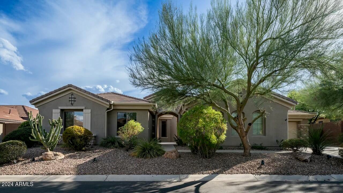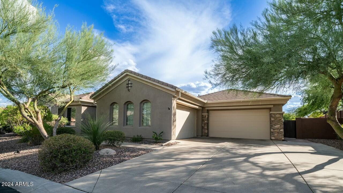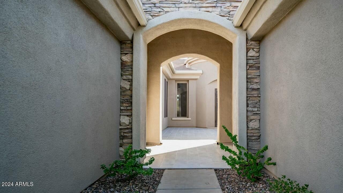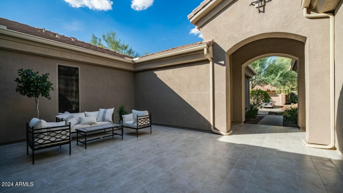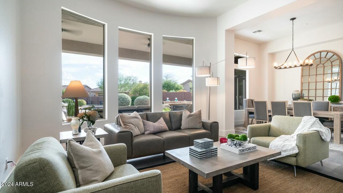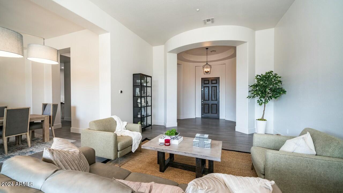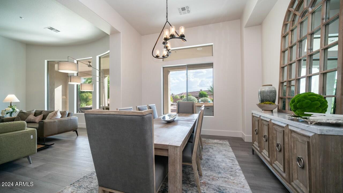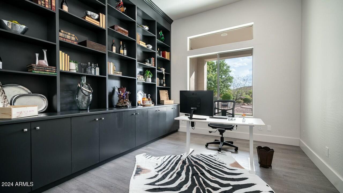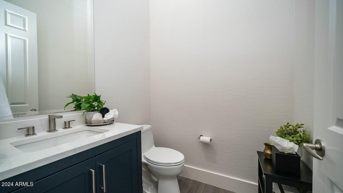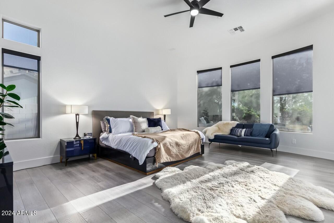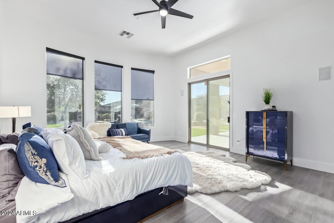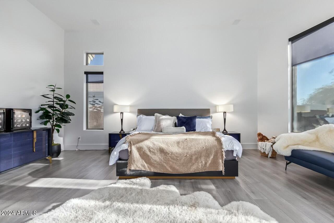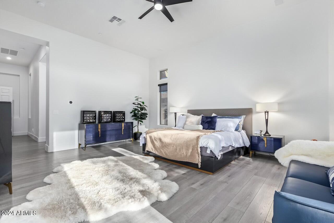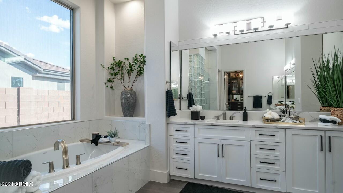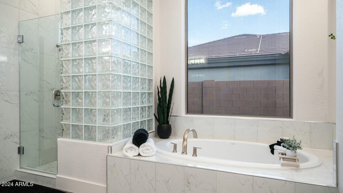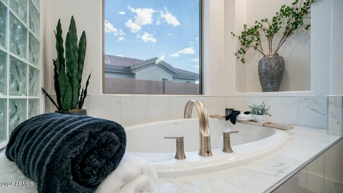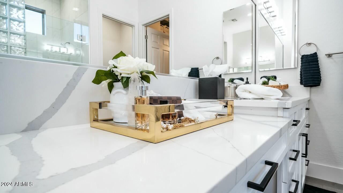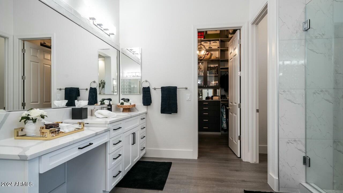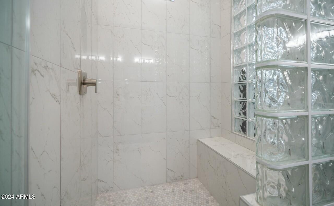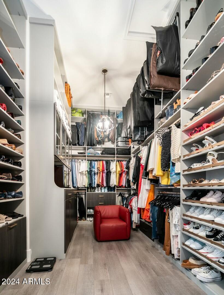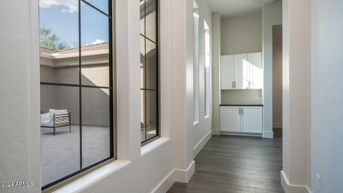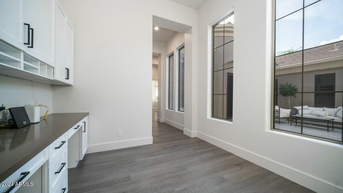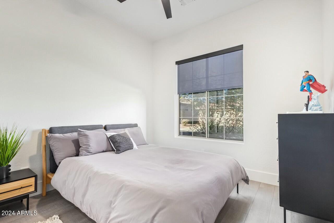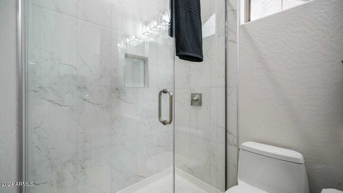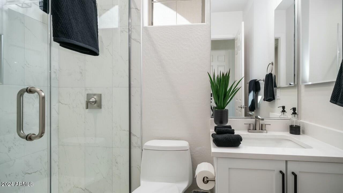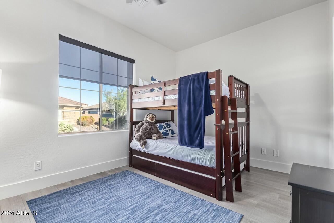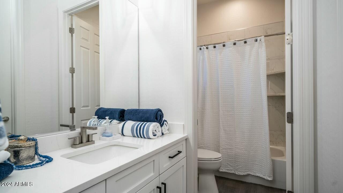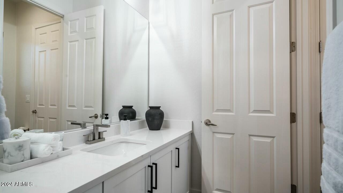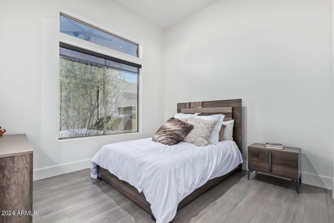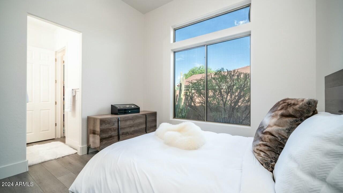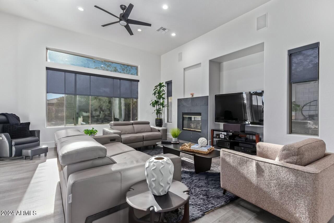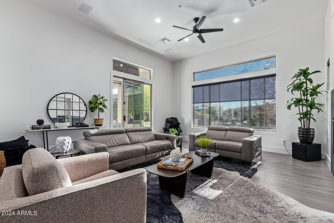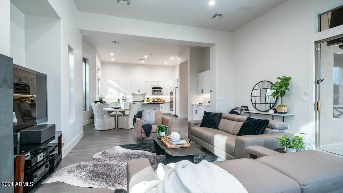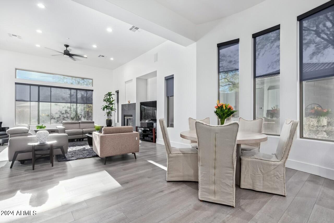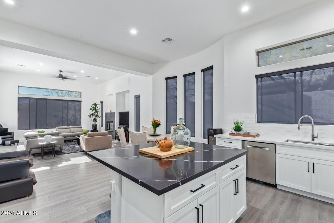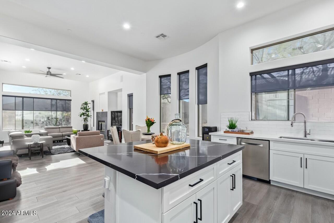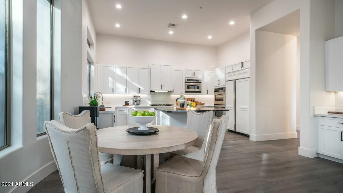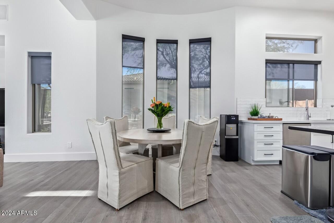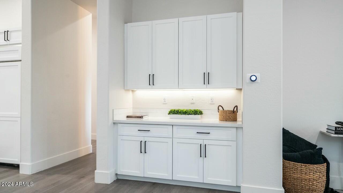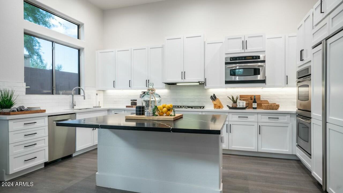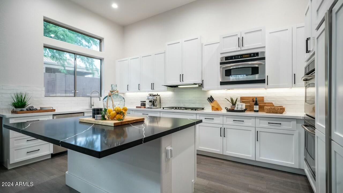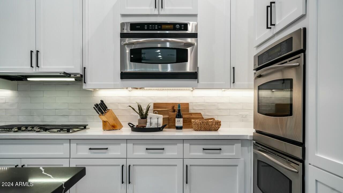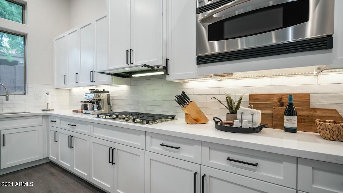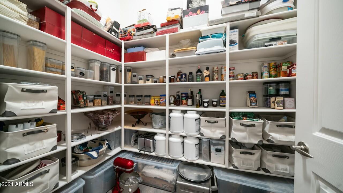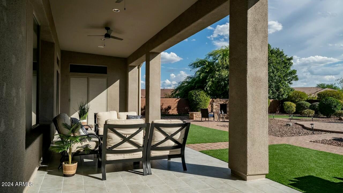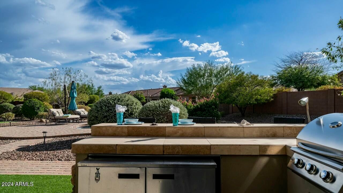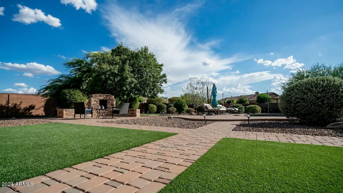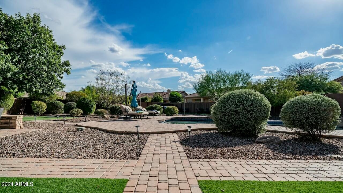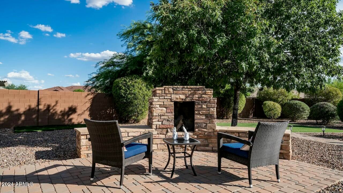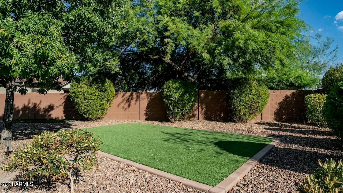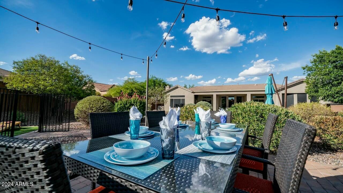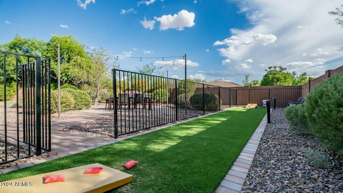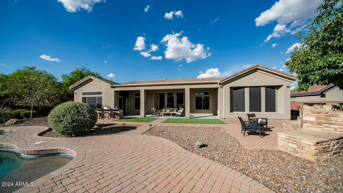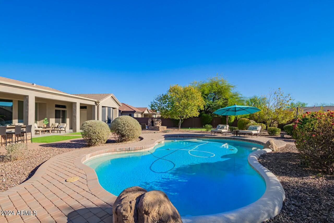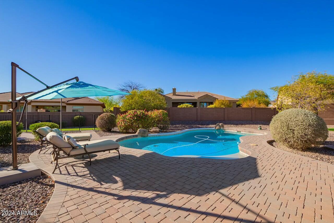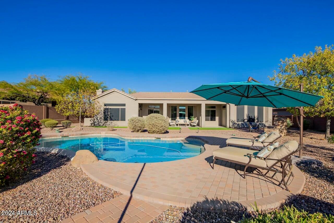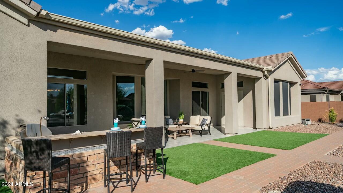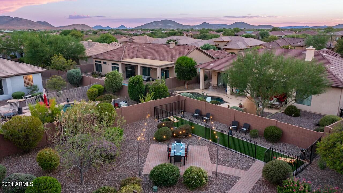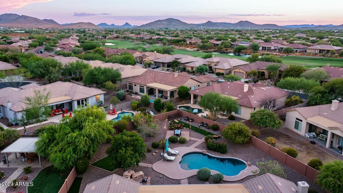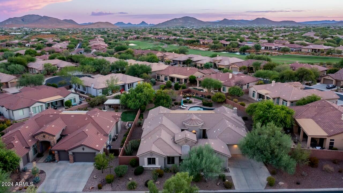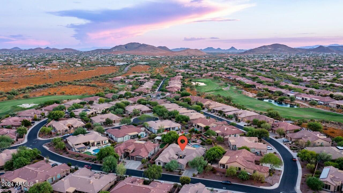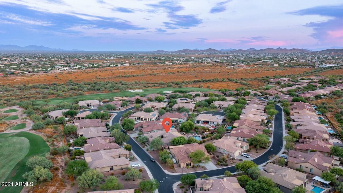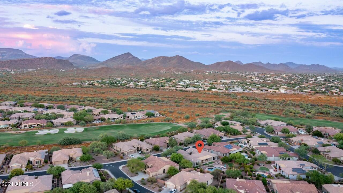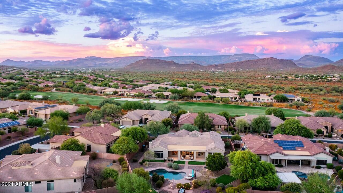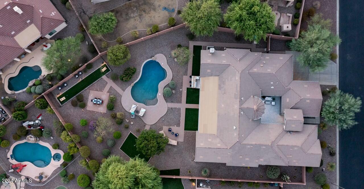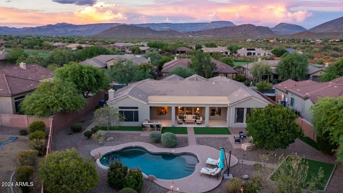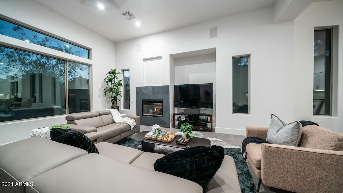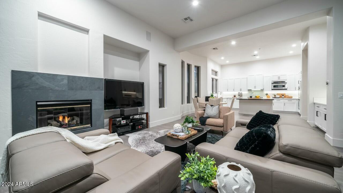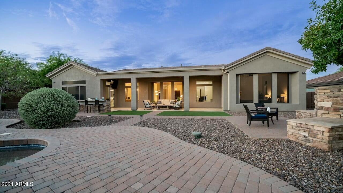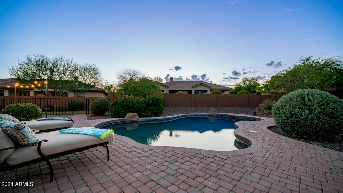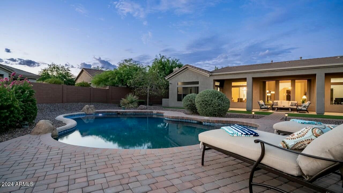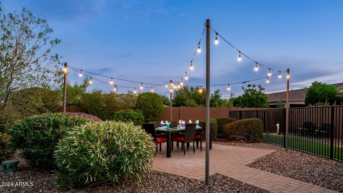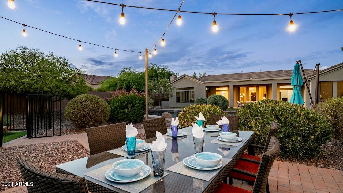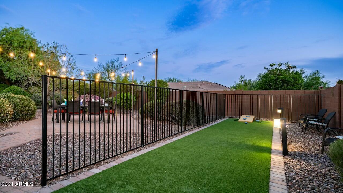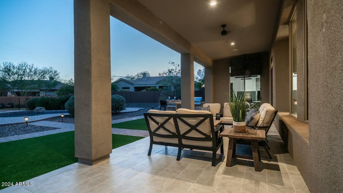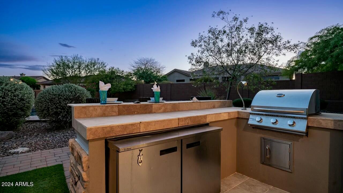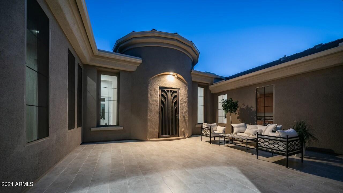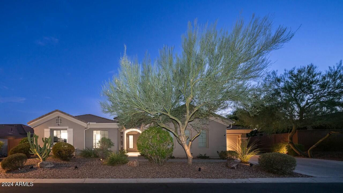$1,450,000 - 40512 N Candlewyck Lane, Phoenix
- 4
- Bedrooms
- 4
- Baths
- 4,049
- SQ. Feet
- 0.48
- Acres
Nestled on nearly half an acre—one of the most expansive and usable lots in Anthem Country Club—this stunning 4-bedroom, 3.5-bathroom home redefines luxury living. With fewer than 40 properties boasting this lot size, the outdoor space is truly unparalleled, featuring an extended paver patio, wood-burning fireplace, refinished PebbleSheen diving pool with charming turtle accents, and a gated entertainment zone with lighting and sound for bocce ball, corn hole, and more. Inside, the remodeled kitchen dazzles with quartz countertops, soft-close cabinets, sleek black hardware, under-cabinet lighting, and USB-equipped outlets. A walk-in pantry and subway tile backsplash complete the design. The primary suite is a haven of sophistication, offering a private patio exit, Bose sound zone, walk-in shower with floor-to-ceiling tile, and a custom closet. Two secondary bedrooms share a Jack-and-Jill bath, while a fourth enjoys en suite privacy. Additional highlights include 6" baseboards, wood flooring, automated window coverings, and TRANE HVAC systems (2022). Combining style, functionality, and premium amenities, this home is a rare find in a premier location.
Essential Information
-
- MLS® #:
- 6789814
-
- Price:
- $1,450,000
-
- Bedrooms:
- 4
-
- Bathrooms:
- 4.00
-
- Square Footage:
- 4,049
-
- Acres:
- 0.48
-
- Year Built:
- 2004
-
- Type:
- Residential
-
- Sub-Type:
- Single Family - Detached
-
- Status:
- Active
Community Information
-
- Address:
- 40512 N Candlewyck Lane
-
- Subdivision:
- ANTHEM UNIT 34
-
- City:
- Phoenix
-
- County:
- Maricopa
-
- State:
- AZ
-
- Zip Code:
- 85086
Amenities
-
- Amenities:
- Gated Community, Pickleball Court(s), Community Spa Htd, Community Spa, Community Pool Htd, Community Pool, Guarded Entry, Golf, Tennis Court(s), Playground, Biking/Walking Path, Fitness Center
-
- Utilities:
- APS,SW Gas3
-
- Parking Spaces:
- 4
-
- Parking:
- Dir Entry frm Garage, Electric Door Opener, Extnded Lngth Garage
-
- # of Garages:
- 4
-
- Has Pool:
- Yes
-
- Pool:
- Variable Speed Pump, Diving Pool, Private
Interior
-
- Interior Features:
- Breakfast Bar, 9+ Flat Ceilings, Fire Sprinklers, No Interior Steps, Kitchen Island, Pantry, Double Vanity, Full Bth Master Bdrm, Separate Shwr & Tub, High Speed Internet, Granite Counters
-
- Heating:
- Natural Gas
-
- Cooling:
- Refrigeration, Programmable Thmstat, Ceiling Fan(s)
-
- Fireplace:
- Yes
-
- Fireplaces:
- 2 Fireplace, Exterior Fireplace, Family Room, Gas
-
- # of Stories:
- 1
Exterior
-
- Exterior Features:
- Other, Covered Patio(s), Patio, Built-in Barbecue
-
- Lot Description:
- Sprinklers In Rear, Sprinklers In Front, Desert Front, Synthetic Grass Back, Auto Timer H2O Front, Auto Timer H2O Back
-
- Windows:
- Dual Pane
-
- Roof:
- Tile
-
- Construction:
- Stucco, Frame - Wood
School Information
-
- District:
- Deer Valley Unified District
-
- Elementary:
- Diamond Canyon Elementary
-
- Middle:
- Diamond Canyon Elementary
-
- High:
- Diamond Canyon Elementary
Listing Details
- Listing Office:
- Re/max Fine Properties
