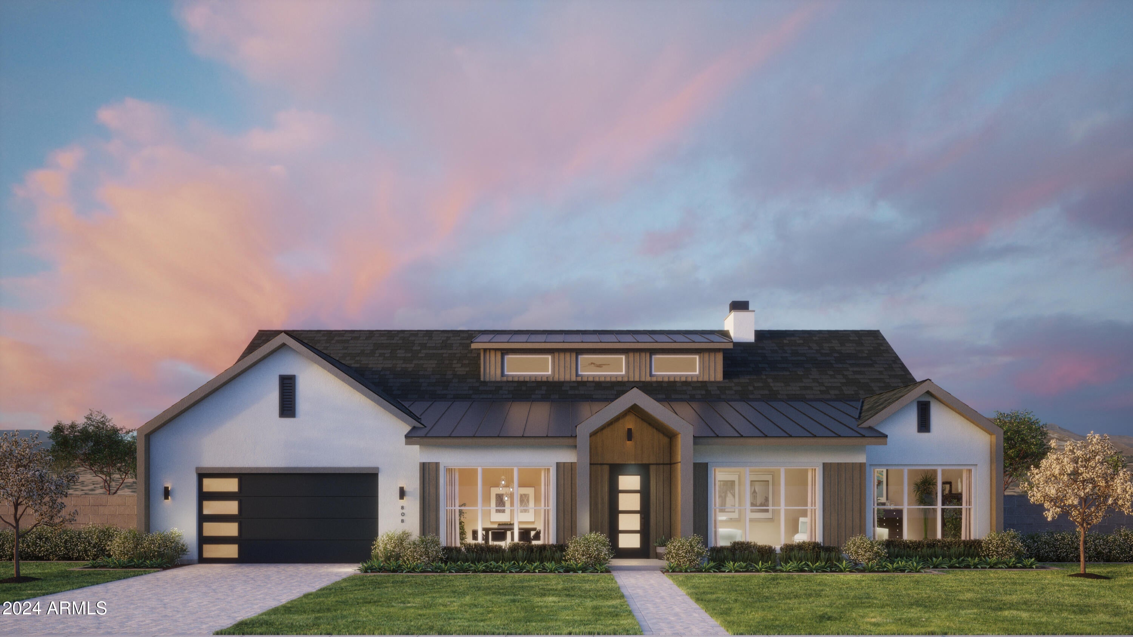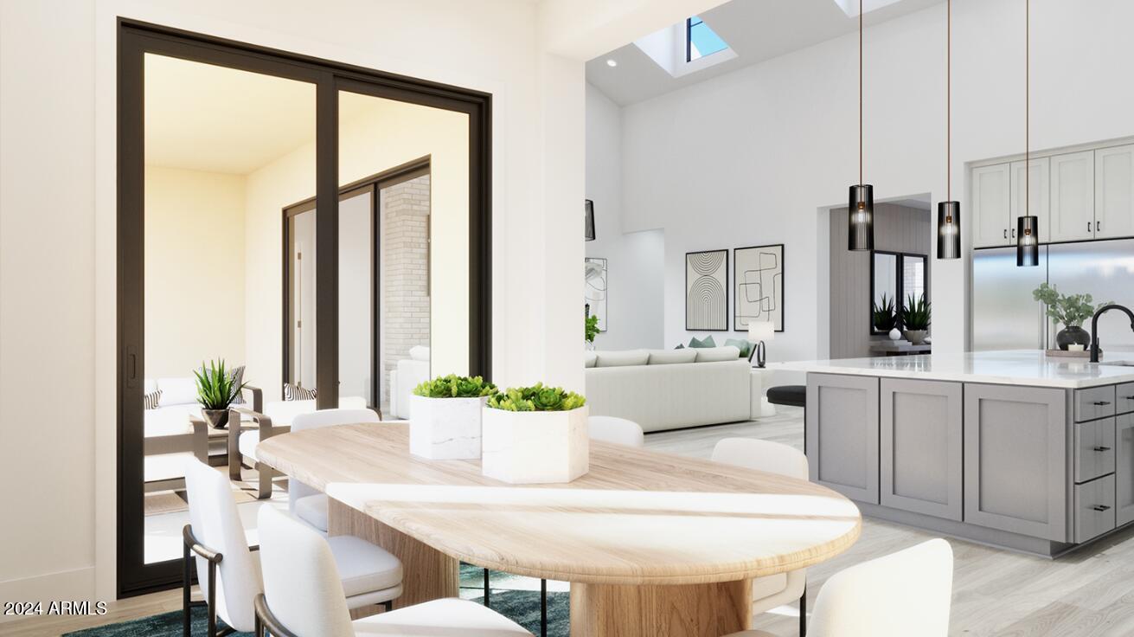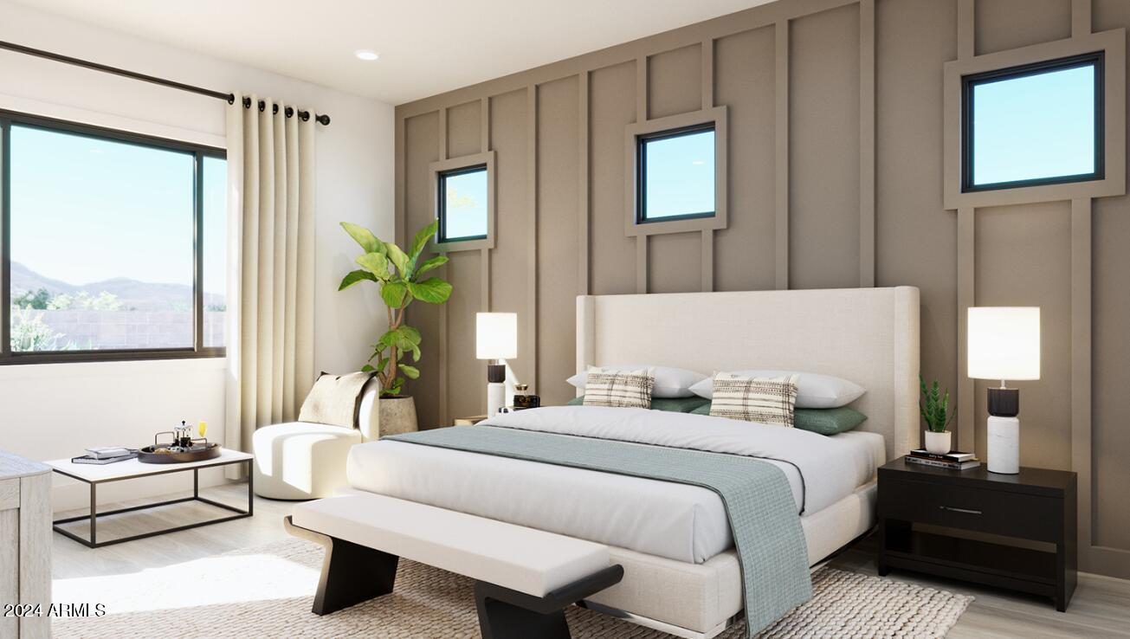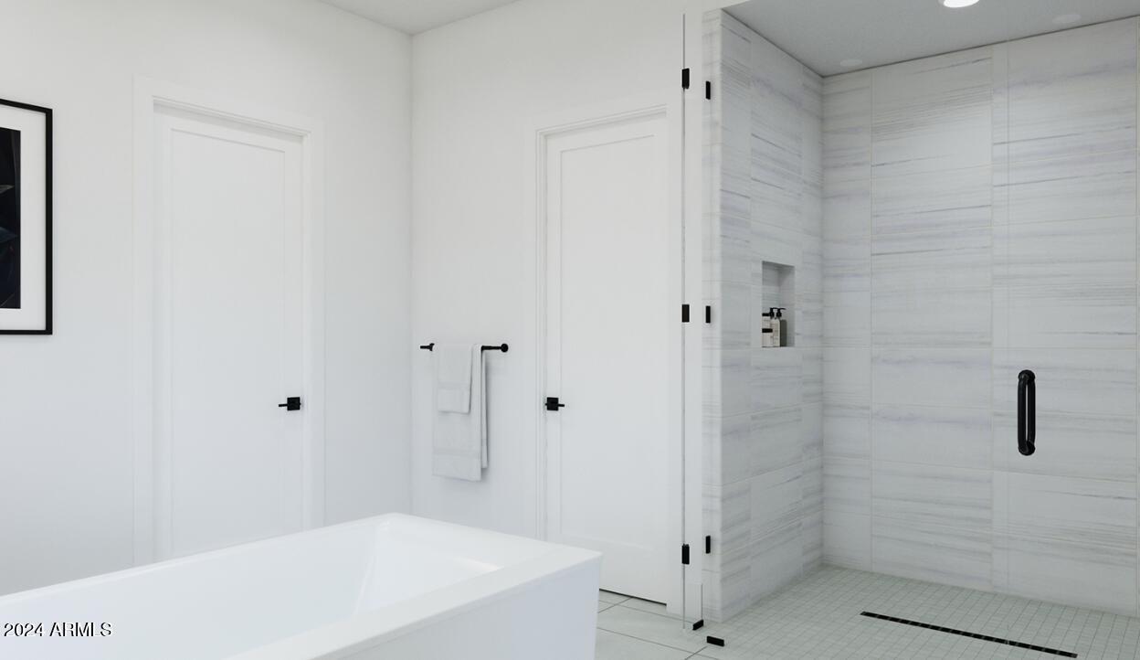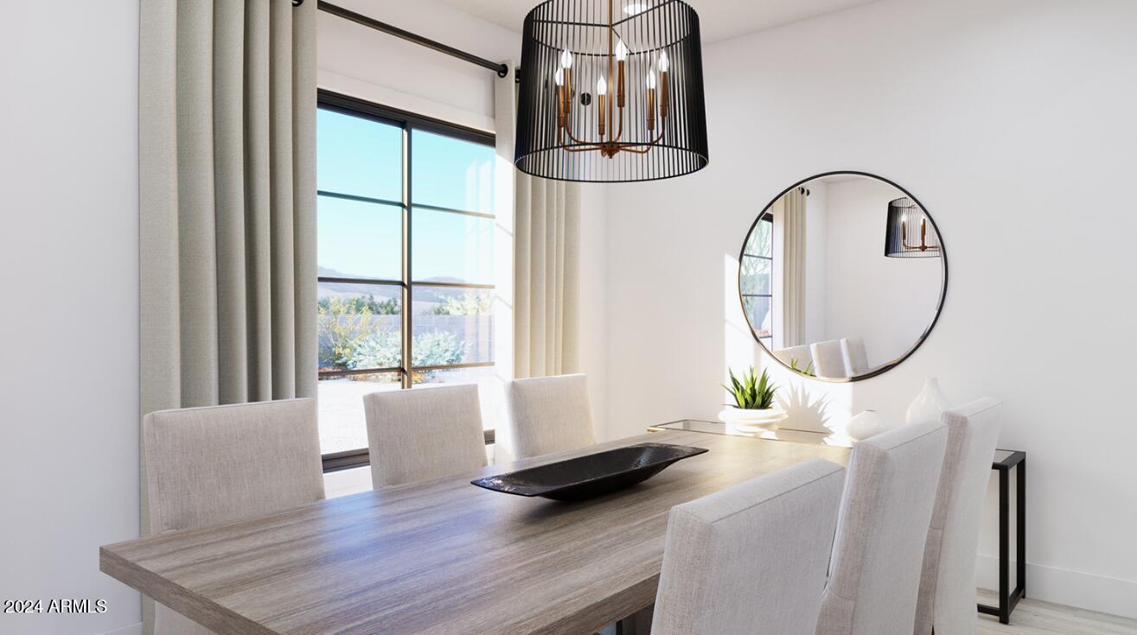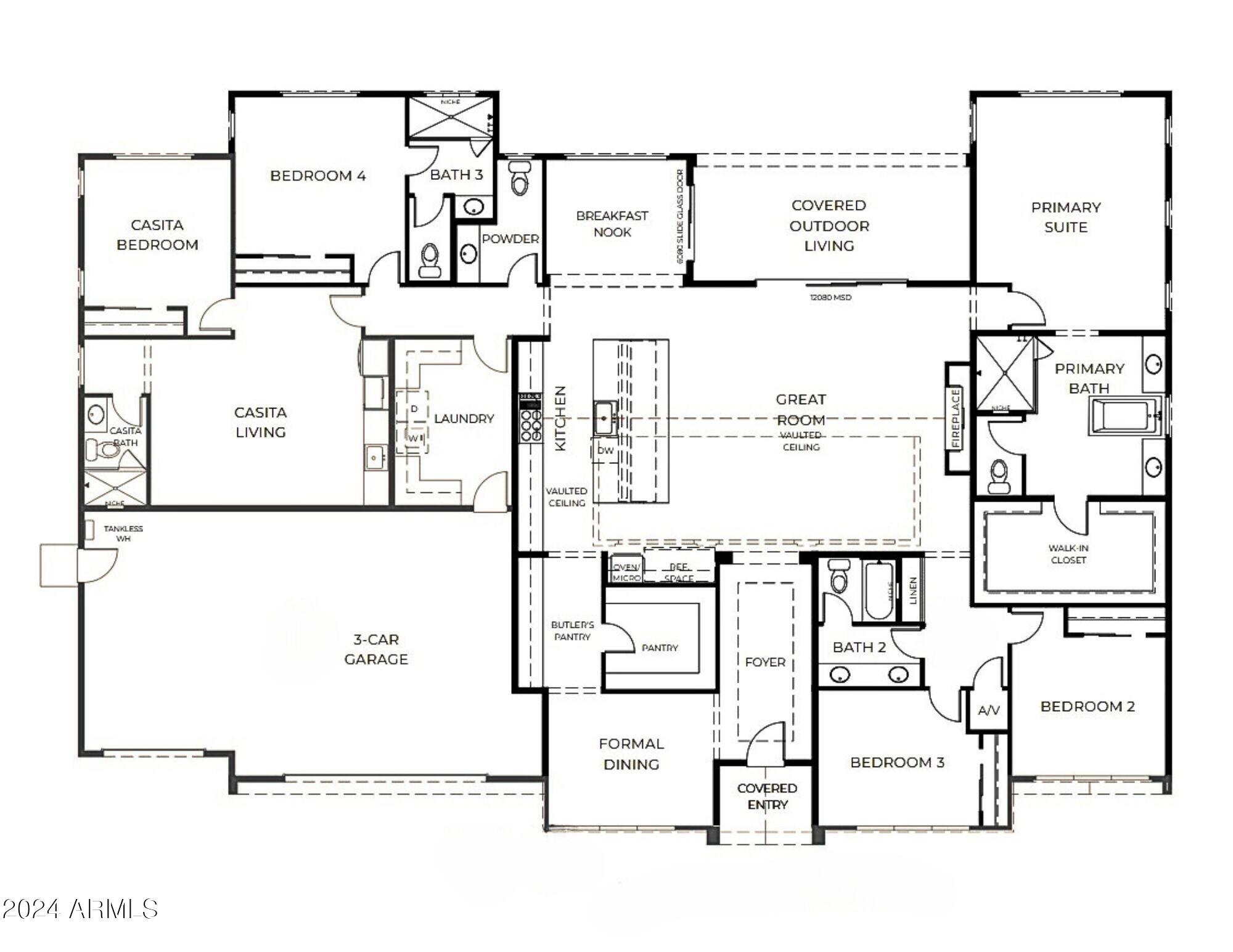$3,165,000 - 6125 E Corrine Drive, Scottsdale
- 5
- Bedrooms
- 5
- Baths
- 3,686
- SQ. Feet
- 0.56
- Acres
Thomas James Homes proudly presents this stunning pre-construction residence, offering you the rare opportunity to personalize select interior finishes during the early stages of construction! This 5-bedroom, 4.5 bath one level home boasts a striking Scandinavian-inspired elevation, blending clean lines and timeless design. With 3,686 sq. ft. of beautifully curated living space, every detail has been thoughtfully planned to exude sophistication and modern comfort. Attached casita and a 3 car garage! The interior features light oak wood flooring, creating a warm, inviting atmosphere throughout. The heart of the home is a chef's kitchen, designed for culinary enthusiasts, complete with premium appliances and sleek finishes. Step outside to your professionally designed backyard oasis, featuring lush landscaping and a sparkling pool, perfect for entertaining or unwinding in style. A 3-car garage provides ample space for vehicles and storage. Nestled in Scottsdale, this home offers a perfect blend of luxury and convenience. Completion is estimated for Fall 2025, making now the perfect time to envision your future in this exceptional home.
Essential Information
-
- MLS® #:
- 6790187
-
- Price:
- $3,165,000
-
- Bedrooms:
- 5
-
- Bathrooms:
- 5.00
-
- Square Footage:
- 3,686
-
- Acres:
- 0.56
-
- Year Built:
- 2025
-
- Type:
- Residential
-
- Sub-Type:
- Single Family - Detached
-
- Style:
- Other (See Remarks)
-
- Status:
- Active
Community Information
-
- Address:
- 6125 E Corrine Drive
-
- Subdivision:
- AVANT 1 UNIT 3
-
- City:
- Scottsdale
-
- County:
- Maricopa
-
- State:
- AZ
-
- Zip Code:
- 85254
Amenities
-
- Utilities:
- APS,City Electric2
-
- Parking Spaces:
- 6
-
- Parking:
- Dir Entry frm Garage, Electric Door Opener, RV Gate, Electric Vehicle Charging Station(s)
-
- # of Garages:
- 3
-
- Has Pool:
- Yes
-
- Pool:
- Private
Interior
-
- Interior Features:
- Eat-in Kitchen, Breakfast Bar, 9+ Flat Ceilings, No Interior Steps, Soft Water Loop, Vaulted Ceiling(s), Kitchen Island, Double Vanity, Full Bth Master Bdrm, Separate Shwr & Tub, High Speed Internet, Smart Home
-
- Heating:
- Electric
-
- Cooling:
- Refrigeration, Programmable Thmstat, Ceiling Fan(s)
-
- Fireplace:
- Yes
-
- Fireplaces:
- 1 Fireplace, Family Room, Gas
-
- # of Stories:
- 1
Exterior
-
- Exterior Features:
- Other, Covered Patio(s)
-
- Lot Description:
- Corner Lot, Natural Desert Back, Grass Front, Grass Back, Auto Timer H2O Front, Natural Desert Front, Auto Timer H2O Back
-
- Windows:
- Dual Pane, Low-E
-
- Roof:
- Composition, Metal
-
- Construction:
- Painted, Stucco, Siding, Frame - Wood, Spray Foam Insulation
School Information
-
- District:
- Paradise Valley Unified District
-
- Elementary:
- Desert Shadows Elementary School
-
- Middle:
- Desert Shadows Middle School - Scottsdale
Listing Details
- Listing Office:
- Thomas James Homes
