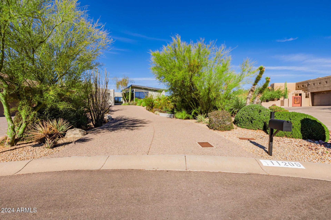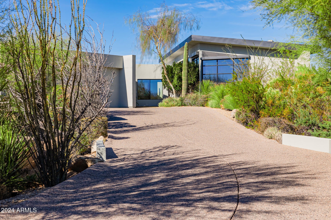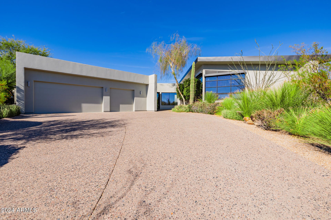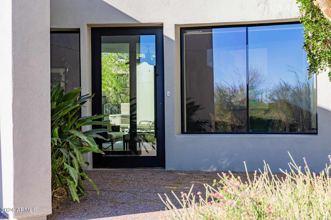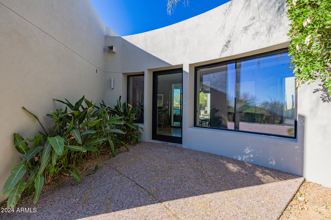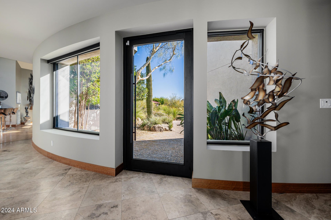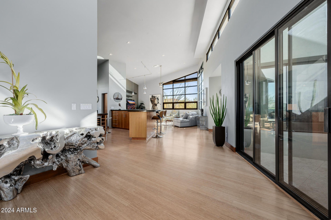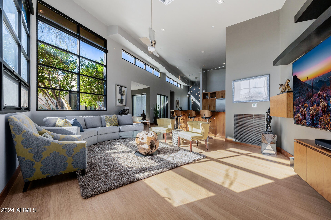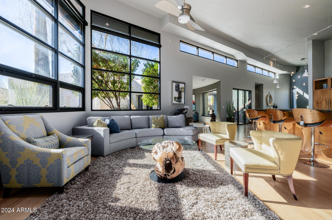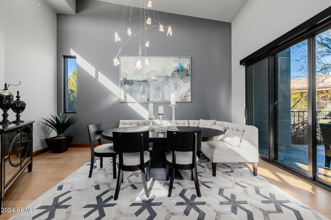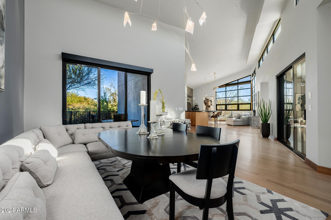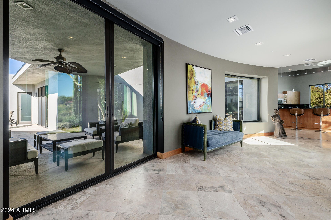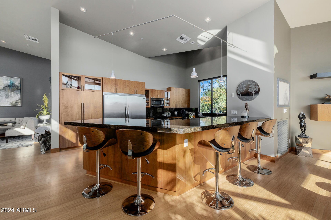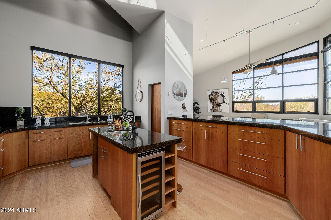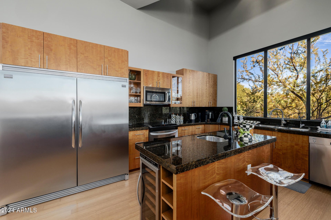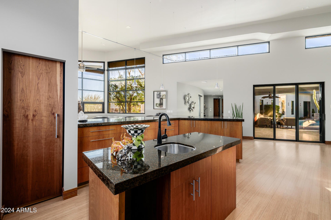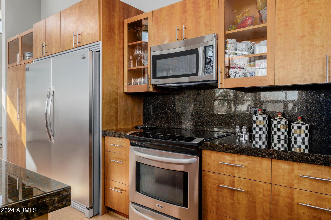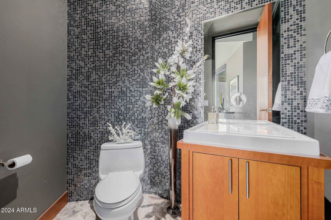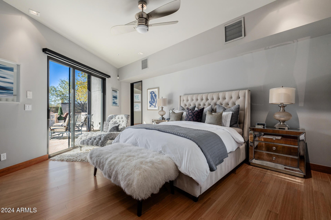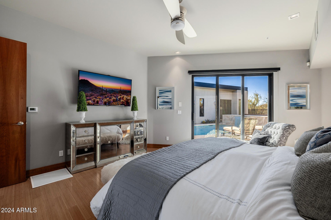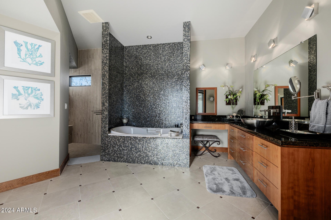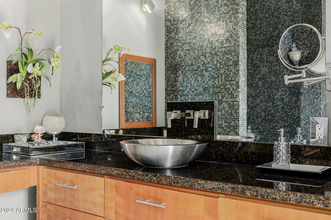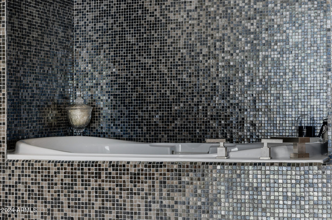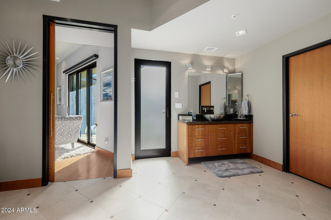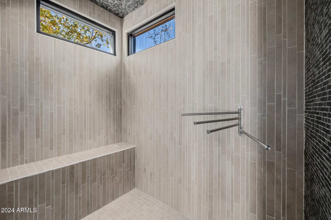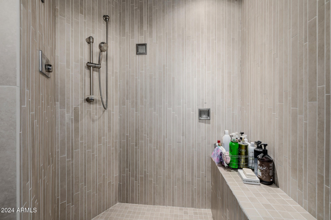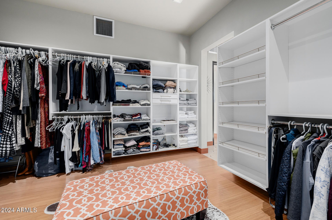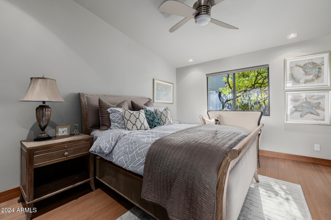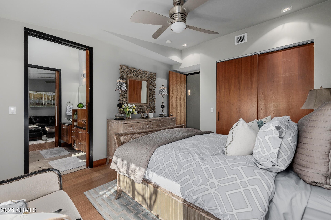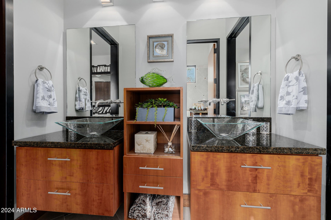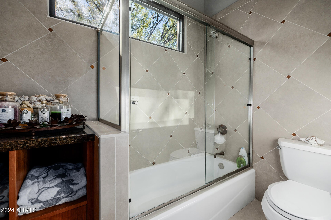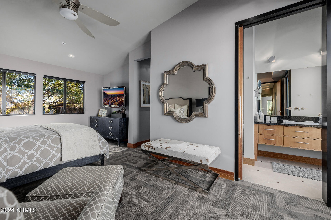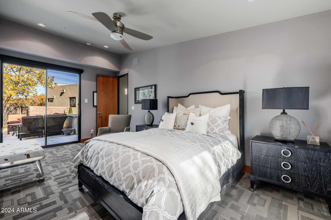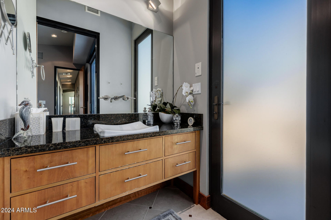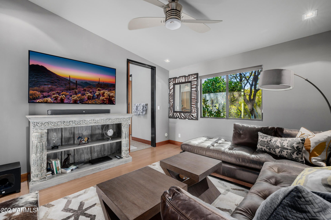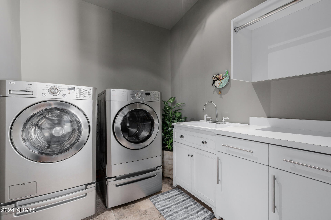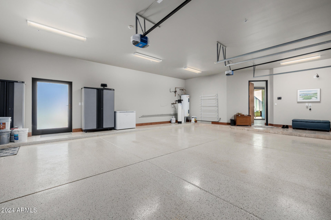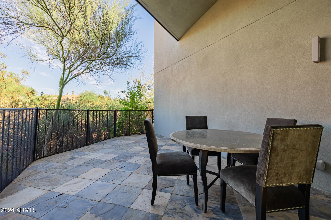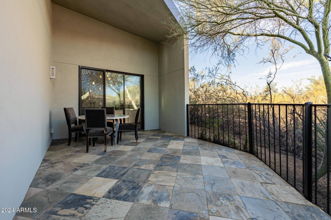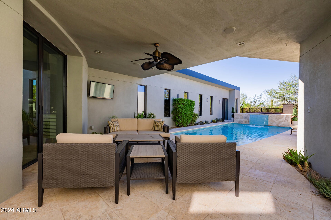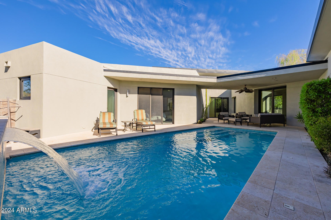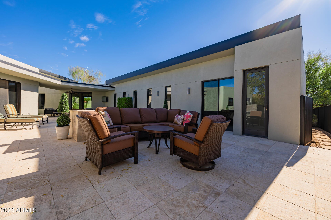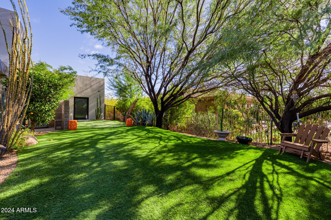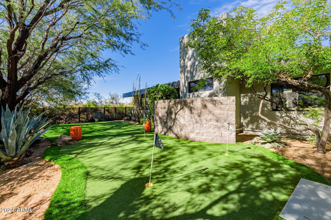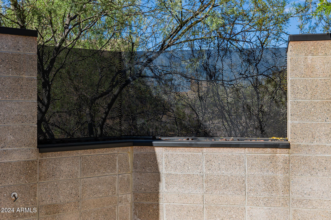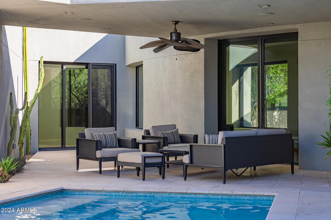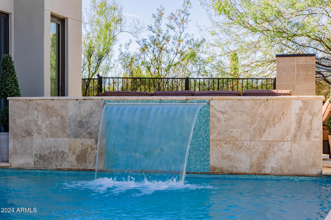$1,990,000 - 11209 E Dale Lane, Scottsdale
- 4
- Bedrooms
- 4
- Baths
- 3,790
- SQ. Feet
- 0.53
- Acres
Wow, just wow! This outstanding custom-built with all the bells & whistles is one of a kind! Discover a contemporary curb appeal with a mature desert landscape. The spectacular interior boasts soaring ceilings & clean lines, promoting a luxurious & modern feel with windows galore that allow abundant natural light to come in. This large open design favors a greater traffic flow while providing a sense of privacy with living & dining areas that are on opposite ends. The gourmet kitchen is a chef's dream with ample cabinets, granite backsplash & counters, a center island, and high-end SS appliances, including a professional Frigidaire refrigerator. The owner's suite has access to the backyard & a huge walk-in closet. The lavish ensuite showcases exquisite attention to detail with two granite vanities, SS vessel sinks, a mosaic-tiled tub, and an oversized shower. The 2nd & 3rd bedrooms share a Jack & Jill bathroom, and the 4th bedroom has outdoor access & a private bathroom. A spacious laundry room with a utility sink, oversized garage with epoxy floor, and fenced side patio are features worth mentioning. The entertainer's backyard offers a covered patio, stone flooring, a sparkling blue pool with a waterfall, a personal putting green, and a linear gas fireplace. Words don't make it justice, you must see it!
Essential Information
-
- MLS® #:
- 6790418
-
- Price:
- $1,990,000
-
- Bedrooms:
- 4
-
- Bathrooms:
- 4.00
-
- Square Footage:
- 3,790
-
- Acres:
- 0.53
-
- Year Built:
- 2007
-
- Type:
- Residential
-
- Sub-Type:
- Single Family - Detached
-
- Style:
- Contemporary
-
- Status:
- Active
Community Information
-
- Address:
- 11209 E Dale Lane
-
- Subdivision:
- PINNACLE FOOTHILLS
-
- City:
- Scottsdale
-
- County:
- Maricopa
-
- State:
- AZ
-
- Zip Code:
- 85262
Amenities
-
- Amenities:
- Biking/Walking Path
-
- Utilities:
- APS
-
- Parking Spaces:
- 3
-
- Parking:
- Dir Entry frm Garage, Electric Door Opener, Extnded Lngth Garage
-
- # of Garages:
- 3
-
- View:
- Mountain(s)
-
- Has Pool:
- Yes
-
- Pool:
- Private
Interior
-
- Interior Features:
- Breakfast Bar, 9+ Flat Ceilings, Drink Wtr Filter Sys, Fire Sprinklers, No Interior Steps, Roller Shields, Soft Water Loop, Vaulted Ceiling(s), Kitchen Island, Pantry, Double Vanity, Full Bth Master Bdrm, Separate Shwr & Tub, Tub with Jets, High Speed Internet, Granite Counters
-
- Heating:
- Electric
-
- Cooling:
- Refrigeration, Programmable Thmstat, Ceiling Fan(s)
-
- Fireplace:
- Yes
-
- Fireplaces:
- Exterior Fireplace
-
- # of Stories:
- 1
Exterior
-
- Exterior Features:
- Covered Patio(s), Patio, Private Yard
-
- Lot Description:
- Sprinklers In Rear, Desert Back, Desert Front, Cul-De-Sac, Grass Back, Auto Timer H2O Front, Auto Timer H2O Back
-
- Windows:
- Sunscreen(s), Dual Pane, Mechanical Sun Shds
-
- Roof:
- Metal
-
- Construction:
- Painted, Stucco, Frame - Metal, Spray Foam Insulation
School Information
-
- District:
- Cave Creek Unified District
-
- Middle:
- Cactus Shadows High School
Listing Details
- Listing Office:
- Realty One Group
