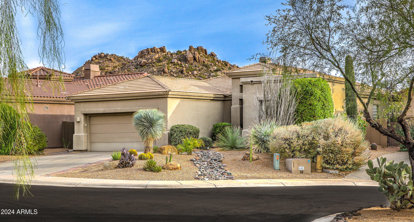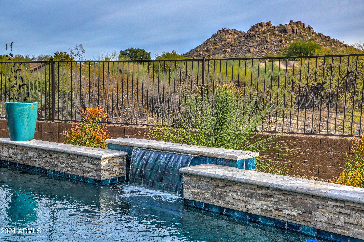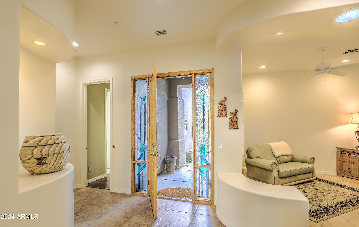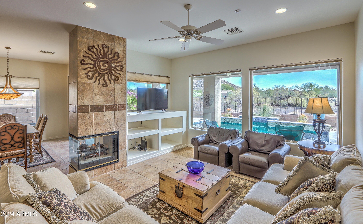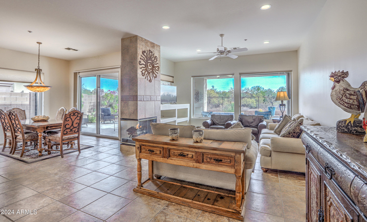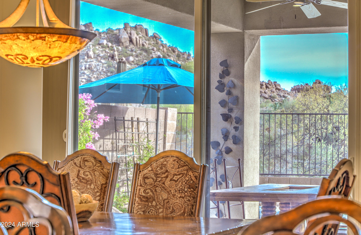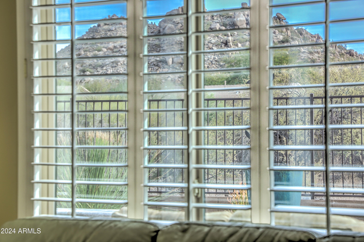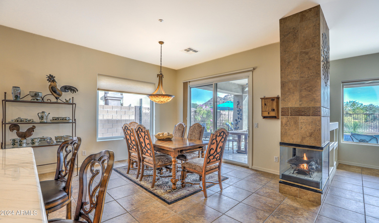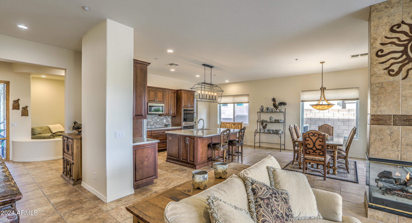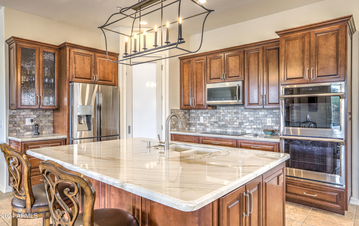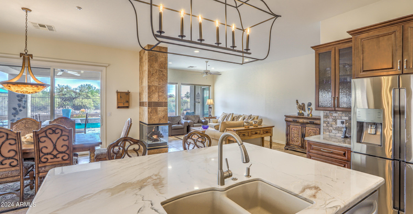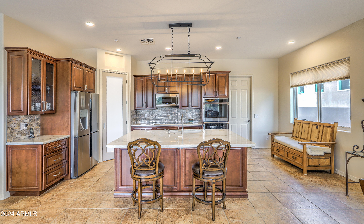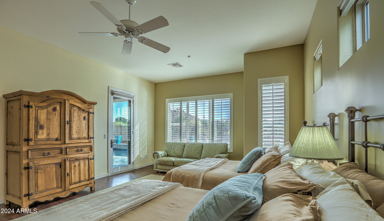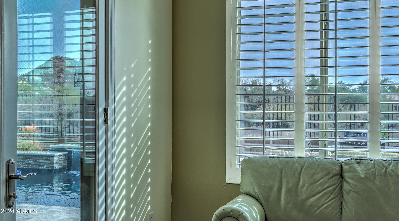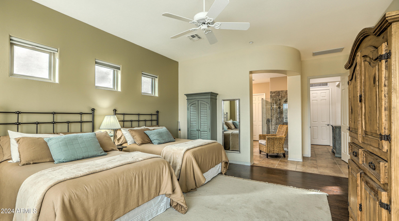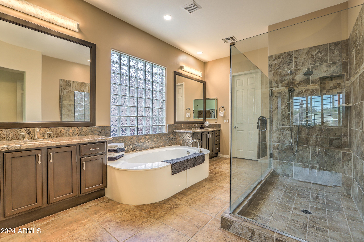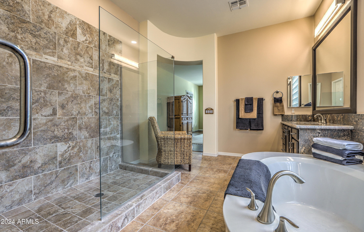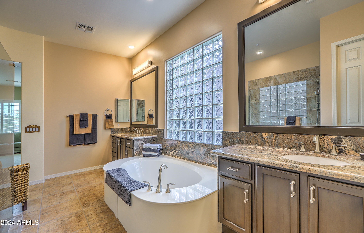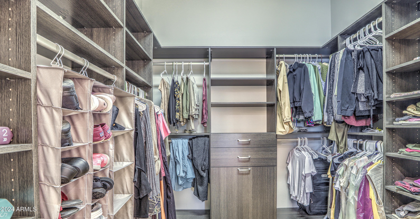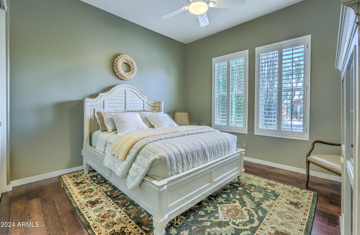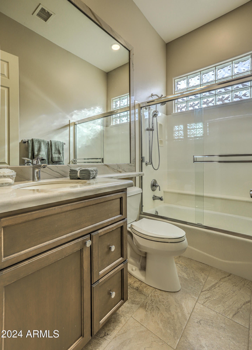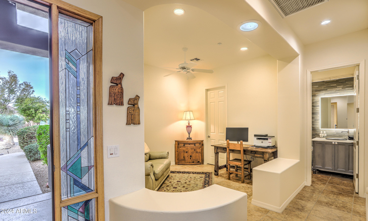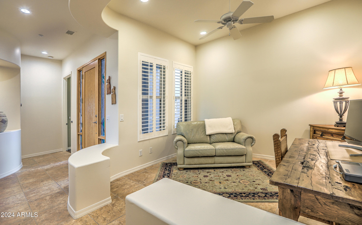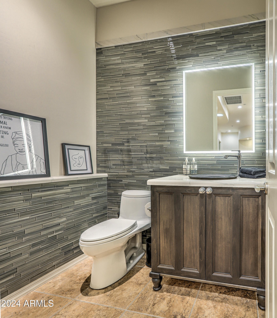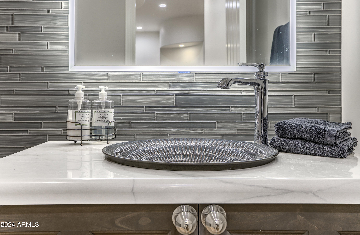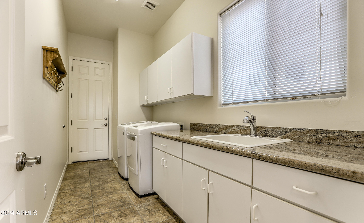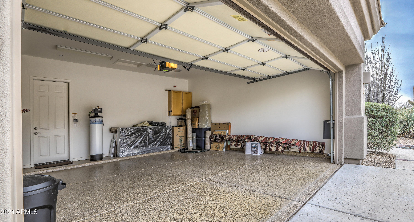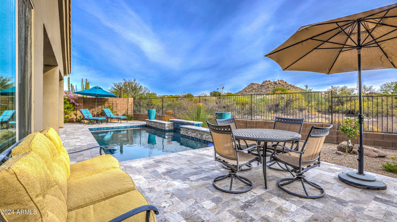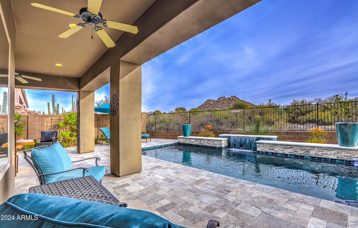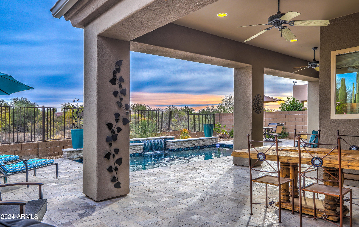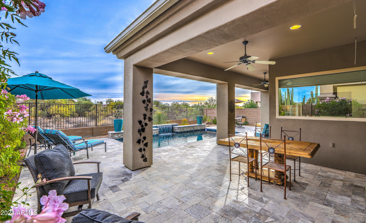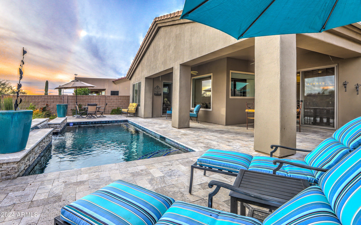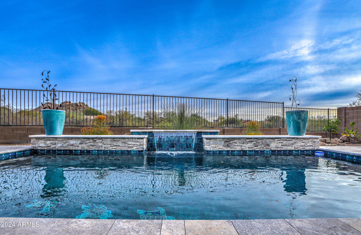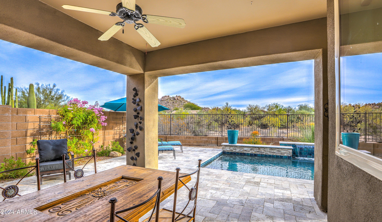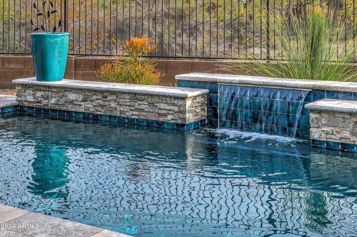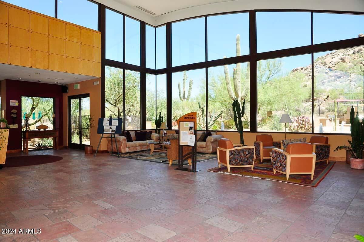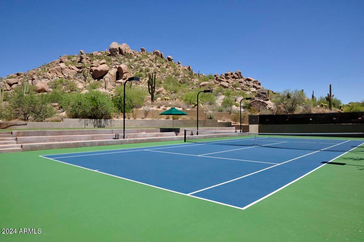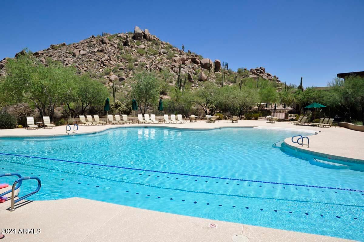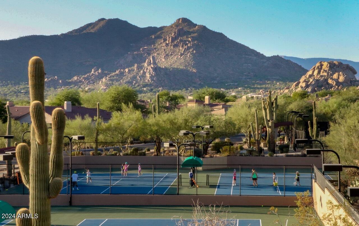$1,049,000 - 7323 E Evening Glow Drive, Scottsdale
- 2
- Bedrooms
- 3
- Baths
- 2,287
- SQ. Feet
- 0.17
- Acres
Welcome to your own private oasis nestled in the highly coveted Guard Gated Community of Winfield. Step inside and be greeted by the breathtaking mountain views in your private backyard oasis which serves as a picturesque backdrop, reminding you of the natural beauty that surrounds. Brand new wood flooring flows seamlessly from the bedrooms to the tile flooring throughout, providing a touch of sophistication and elegance. Fresh paint inside and out. The kitchen is a chef's dream, boasting ample storage space, a large central island, and walk in pantry all make it as functional as it is stylish. Open to the living room and dining area, it effortlessly blends the art of cooking and entertaining, providing a seamless flow for social gatherings and creating cherished memories! Don't miss out
Essential Information
-
- MLS® #:
- 6791235
-
- Price:
- $1,049,000
-
- Bedrooms:
- 2
-
- Bathrooms:
- 3.00
-
- Square Footage:
- 2,287
-
- Acres:
- 0.17
-
- Year Built:
- 1999
-
- Type:
- Residential
-
- Sub-Type:
- Single Family - Detached
-
- Style:
- Contemporary, Spanish, Santa Barbara/Tuscan
-
- Status:
- Active
Community Information
-
- Address:
- 7323 E Evening Glow Drive
-
- Subdivision:
- WINFIELD PLAT 2 PHASE 1
-
- City:
- Scottsdale
-
- County:
- Maricopa
-
- State:
- AZ
-
- Zip Code:
- 85266
Amenities
-
- Amenities:
- Gated Community, Pickleball Court(s), Community Spa Htd, Community Spa, Community Pool Htd, Community Pool, Community Media Room, Guarded Entry, Tennis Court(s), Biking/Walking Path, Clubhouse, Fitness Center
-
- Utilities:
- APS,SW Gas3
-
- Parking Spaces:
- 2
-
- Parking:
- Dir Entry frm Garage, Electric Door Opener
-
- # of Garages:
- 2
-
- View:
- Mountain(s)
-
- Has Pool:
- Yes
-
- Pool:
- Play Pool, Variable Speed Pump, Heated, Private
Interior
-
- Interior Features:
- Breakfast Bar, 9+ Flat Ceilings, Drink Wtr Filter Sys, Fire Sprinklers, No Interior Steps, Kitchen Island, Pantry, Double Vanity, Full Bth Master Bdrm, Separate Shwr & Tub, High Speed Internet
-
- Heating:
- Natural Gas
-
- Cooling:
- Refrigeration, Programmable Thmstat, Ceiling Fan(s)
-
- Fireplace:
- Yes
-
- Fireplaces:
- 1 Fireplace, Two Way Fireplace, Gas
-
- # of Stories:
- 1
Exterior
-
- Exterior Features:
- Covered Patio(s), Patio, Private Street(s), Private Yard
-
- Lot Description:
- Sprinklers In Rear, Sprinklers In Front, Desert Back, Desert Front, Cul-De-Sac, Auto Timer H2O Front, Auto Timer H2O Back, Irrigation Front, Irrigation Back
-
- Windows:
- Dual Pane, Low-E, Vinyl Frame
-
- Roof:
- Tile
-
- Construction:
- Painted, Stucco, Frame - Wood
School Information
-
- District:
- Cave Creek Unified District
-
- Elementary:
- Black Mountain Elementary School
-
- Middle:
- Cactus Shadows High School
-
- High:
- Cactus Shadows High School
Listing Details
- Listing Office:
- Sunshine Exclusive Properties
