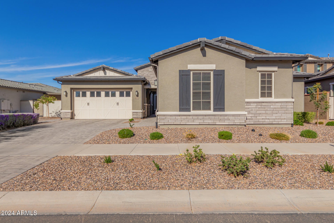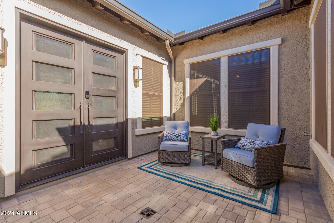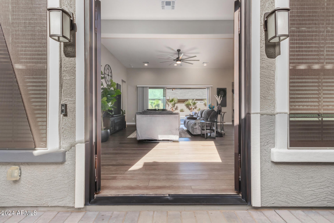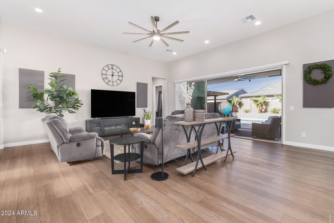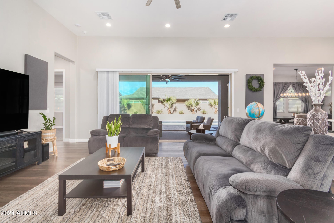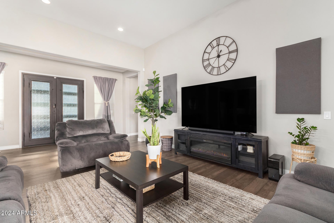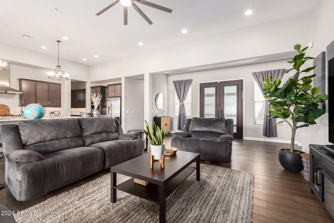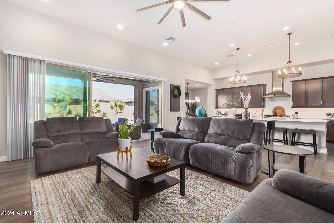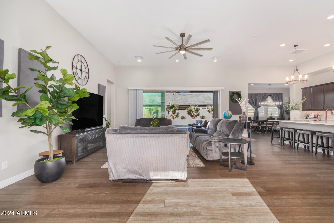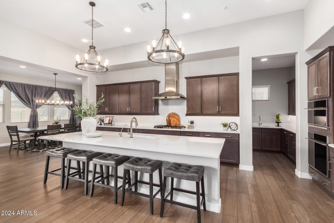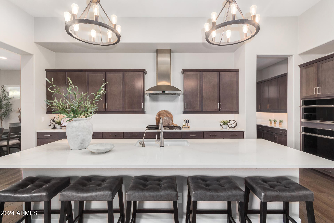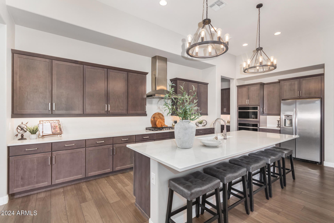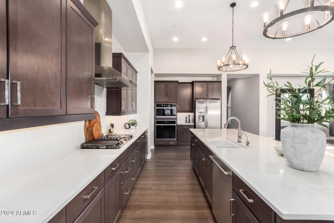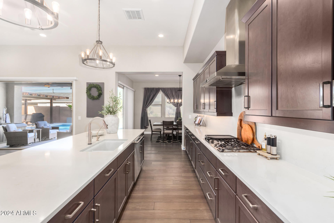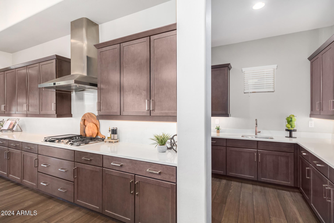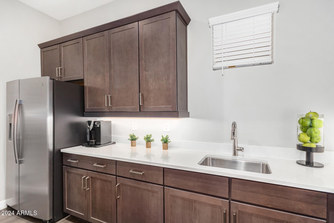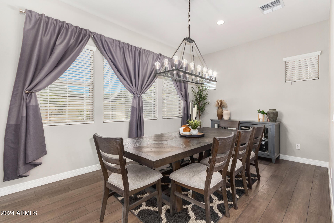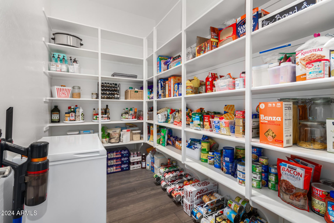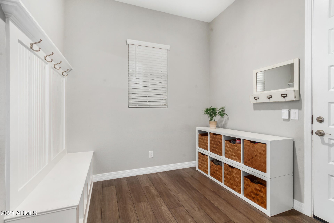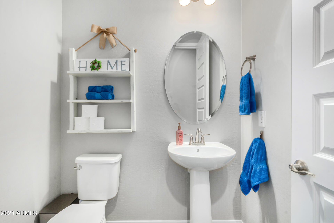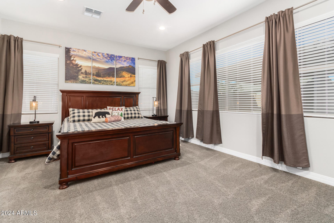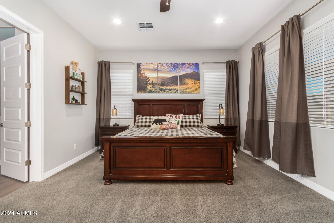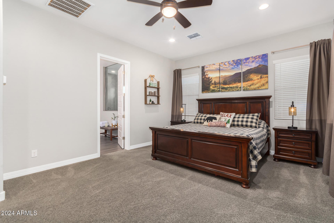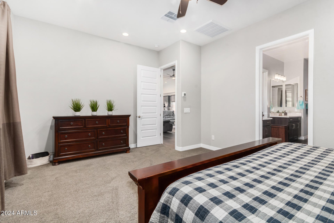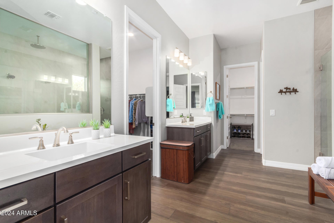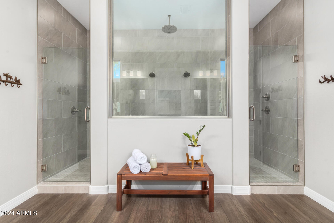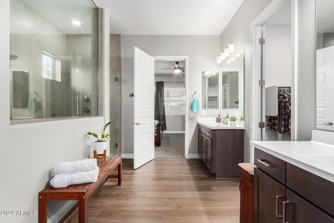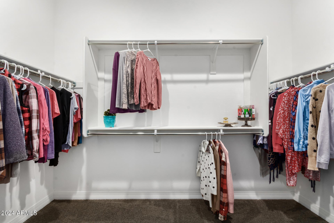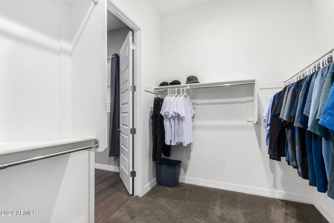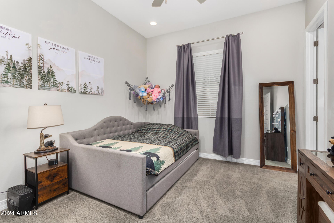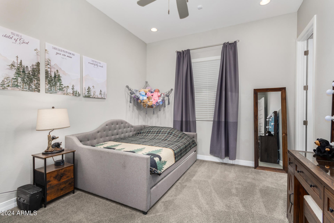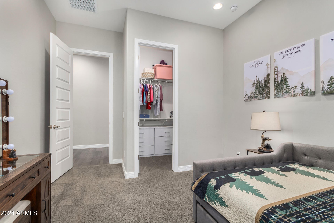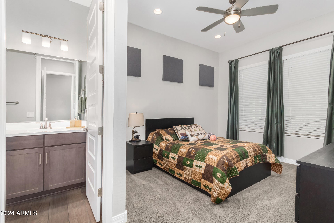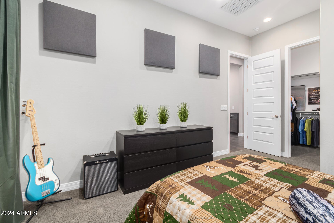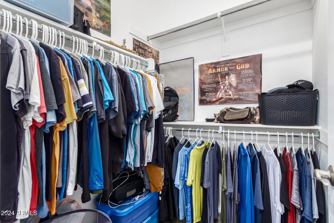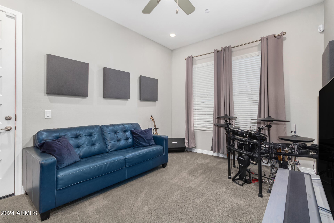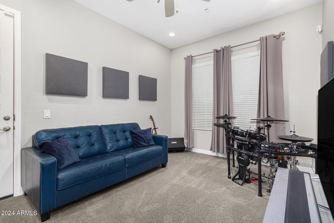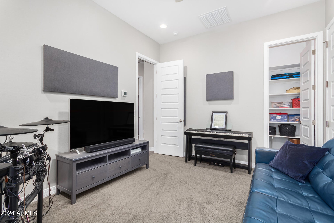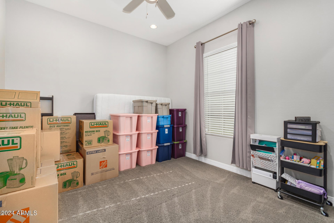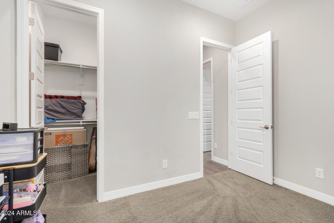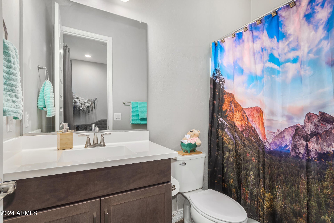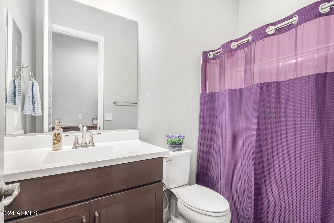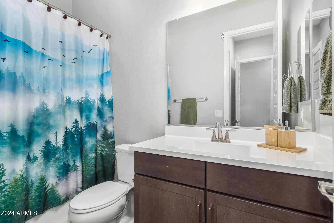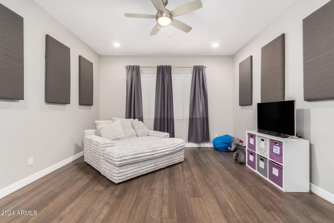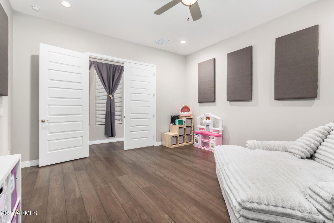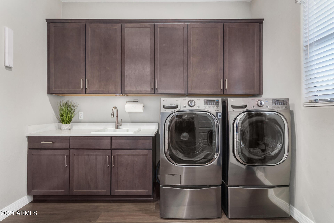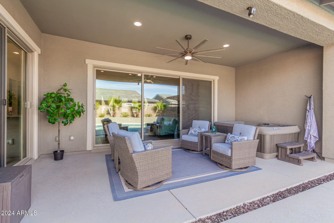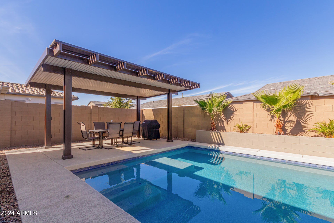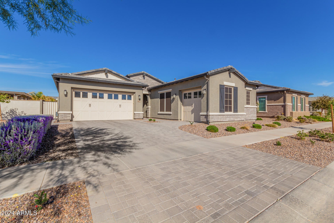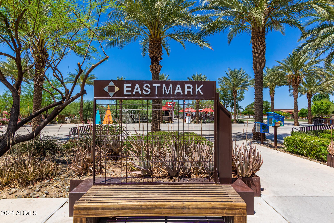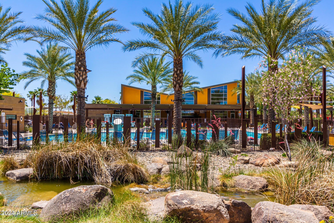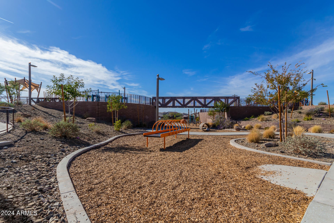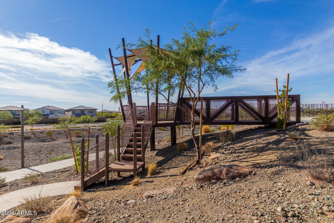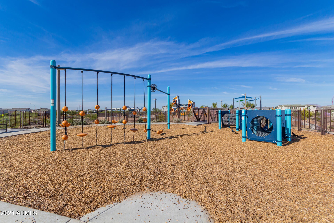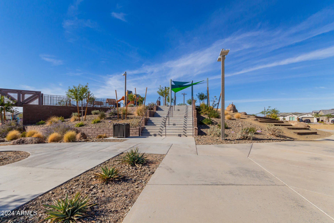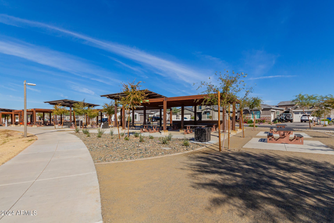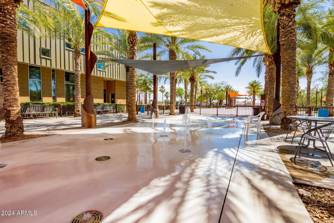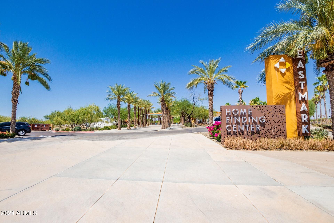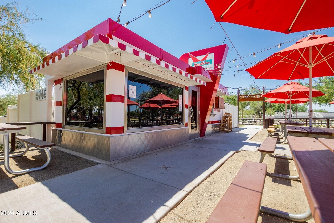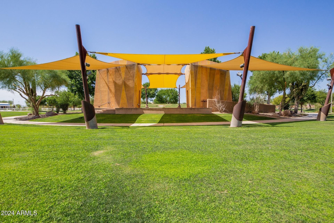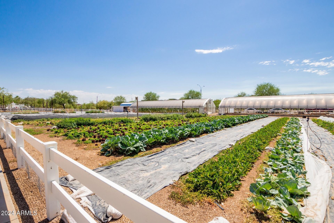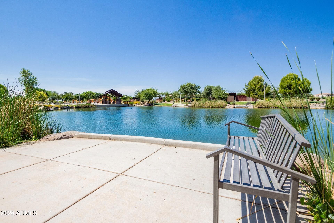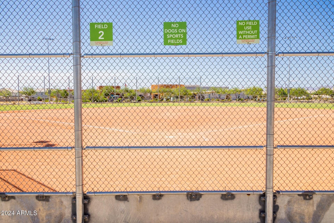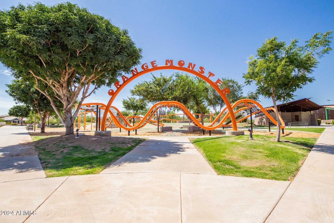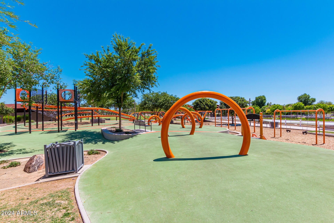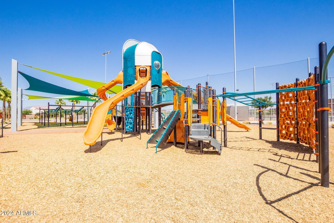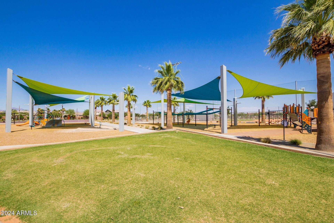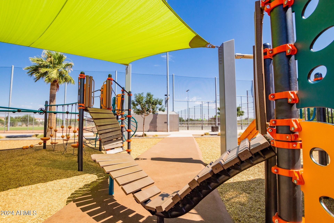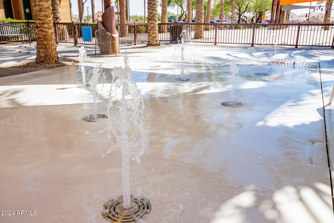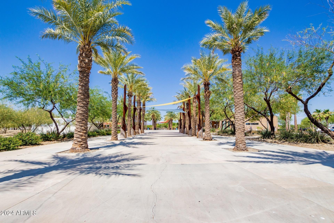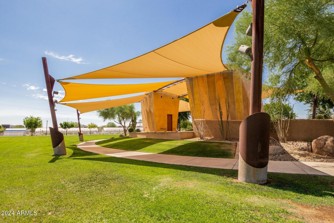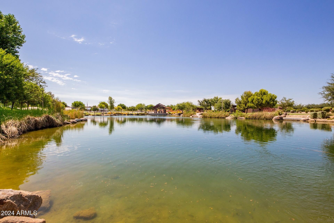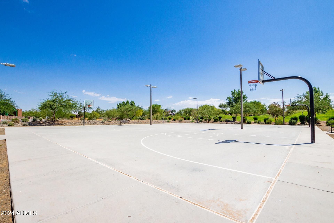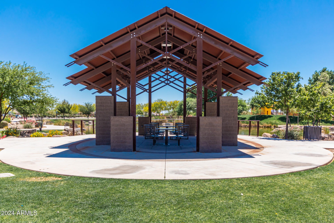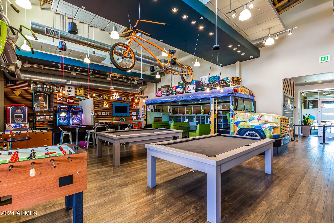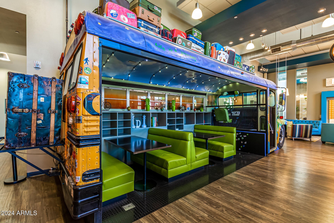$1,050,000 - 9652 E Strobe Avenue, Mesa
- 4
- Bedrooms
- 5
- Baths
- 3,582
- SQ. Feet
- 0.23
- Acres
Stunning 4 Bed/4.5 Bath with 2 BONUS ROOMS, DIVING POOL and 3 Car Garage, with approx $165,000 in upgrades in Eastmark. Gorgeous kitchen with 42'' cabinets, quartz counters, huge island, stainless steel and backsplash. Morning Kitchen which is an extended Butler's Pantry for your extra fridge, meal prep, & storage. Open floor plan with 12 ft ceilings and a beautiful wrought iron double door. Upgraded luxury vinyl plank throughout the home. Oversized slider to the backyard for your indoor/outdoor living. Primary bedroom with direct access to the laundry room from the walk-in closet. The primary bathroom has a spa shower. Eastmark has several schools in the neighborhood including Basis Charter school. Over 70 parks, a club house full of activities, heated pool, concerts, dining & more
Essential Information
-
- MLS® #:
- 6791287
-
- Price:
- $1,050,000
-
- Bedrooms:
- 4
-
- Bathrooms:
- 5.00
-
- Square Footage:
- 3,582
-
- Acres:
- 0.23
-
- Year Built:
- 2022
-
- Type:
- Residential
-
- Sub-Type:
- Single Family - Detached
-
- Style:
- Ranch
-
- Status:
- Active
Community Information
-
- Address:
- 9652 E Strobe Avenue
-
- Subdivision:
- EASTMARK DU 3/4 NORTH PHASE 2 AND 3
-
- City:
- Mesa
-
- County:
- Maricopa
-
- State:
- AZ
-
- Zip Code:
- 85212
Amenities
-
- Amenities:
- Pickleball Court(s), Community Spa Htd, Community Pool Htd, Playground, Biking/Walking Path, Clubhouse
-
- Utilities:
- SRP,SW Gas3
-
- Parking Spaces:
- 5
-
- Parking:
- Dir Entry frm Garage, Electric Door Opener
-
- # of Garages:
- 3
-
- Has Pool:
- Yes
-
- Pool:
- Diving Pool, Heated, Private
Interior
-
- Interior Features:
- Breakfast Bar, 9+ Flat Ceilings, No Interior Steps, Wet Bar, Kitchen Island, 3/4 Bath Master Bdrm, Double Vanity, High Speed Internet, Granite Counters
-
- Heating:
- Natural Gas
-
- Cooling:
- Ceiling Fan(s), Refrigeration
-
- Fireplaces:
- None
-
- # of Stories:
- 1
Exterior
-
- Exterior Features:
- Covered Patio(s), Gazebo/Ramada, Patio, Private Yard
-
- Lot Description:
- Desert Back, Desert Front, Auto Timer H2O Front, Auto Timer H2O Back
-
- Windows:
- Sunscreen(s), Dual Pane
-
- Roof:
- Tile
-
- Construction:
- Brick Veneer, Painted, Stucco, Frame - Wood
School Information
-
- District:
- Queen Creek Unified District
-
- Elementary:
- Queen Creek Elementary School
-
- Middle:
- Silver Valley Elementary
-
- High:
- Queen Creek High School
Listing Details
- Listing Office:
- Rover Realty
