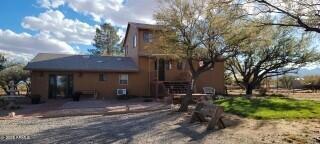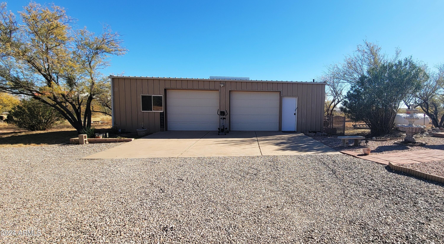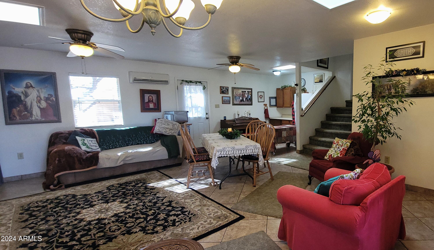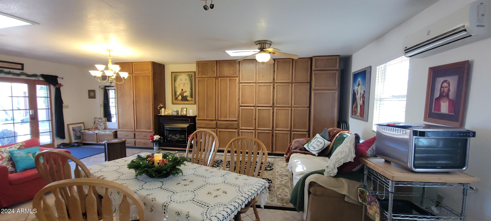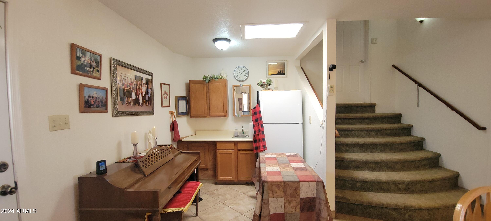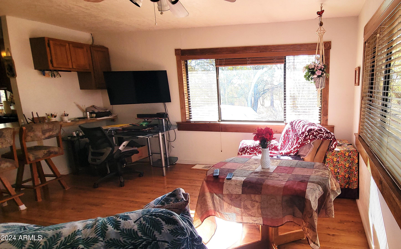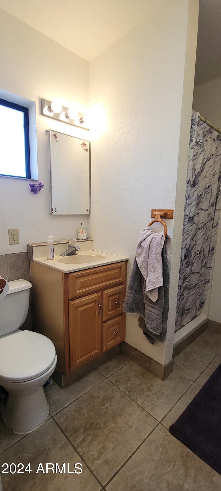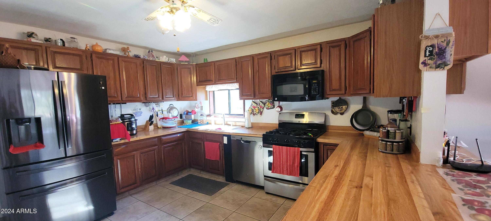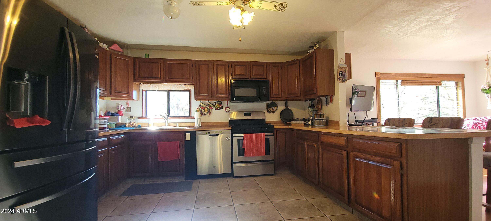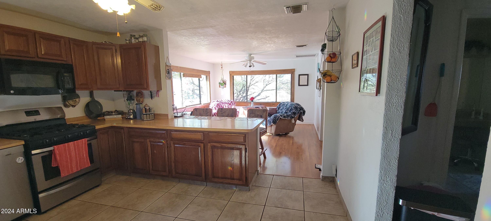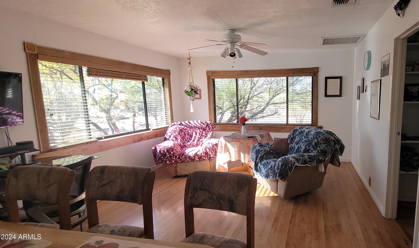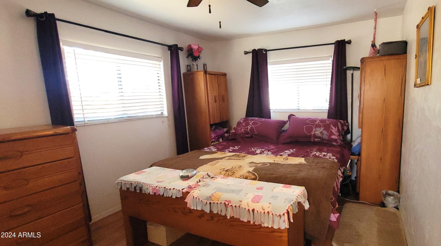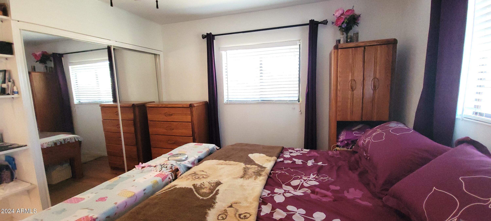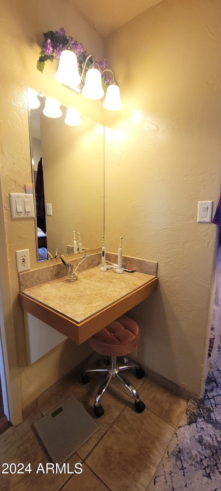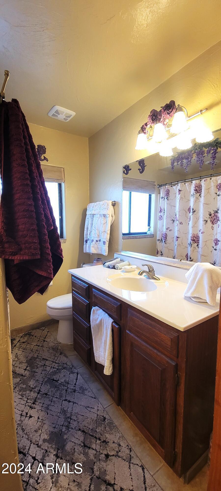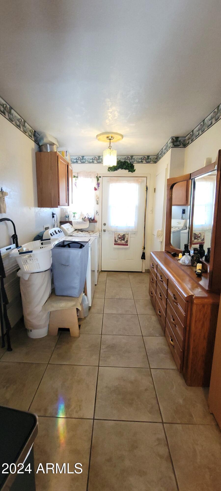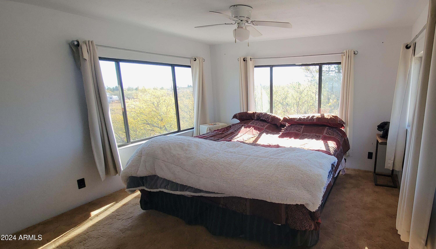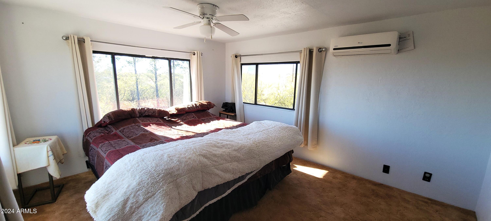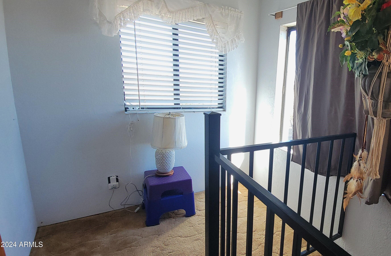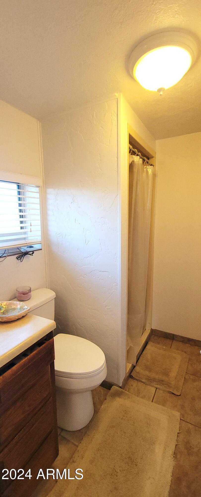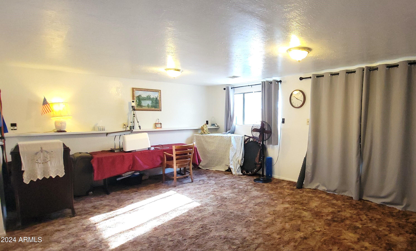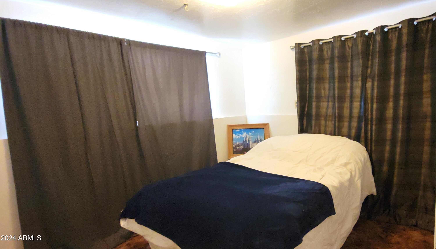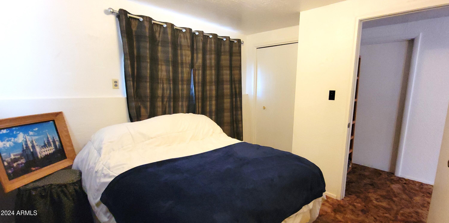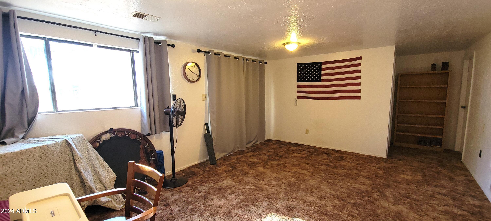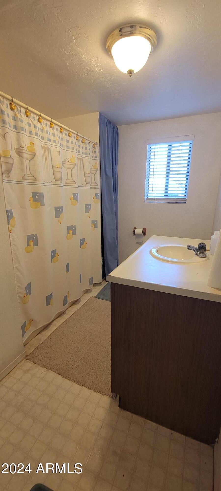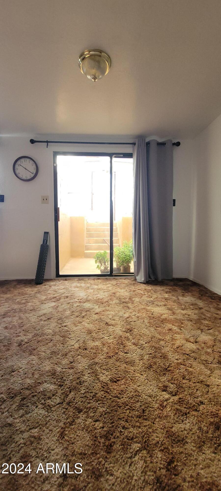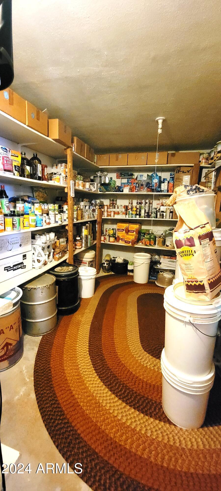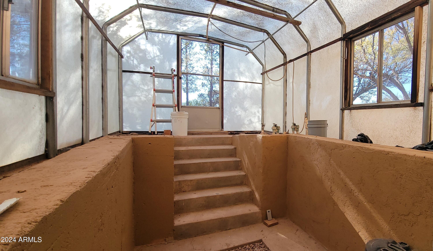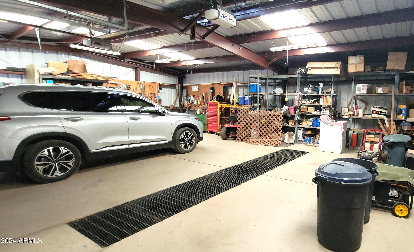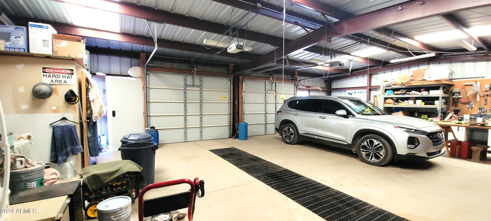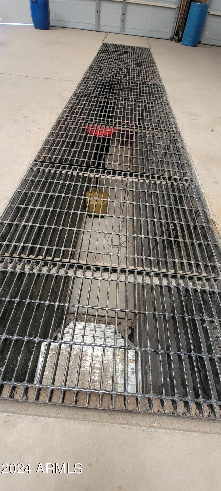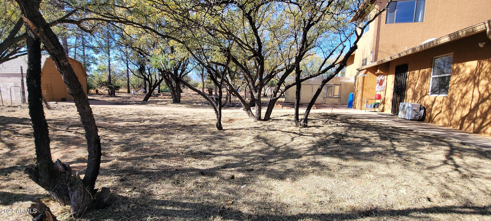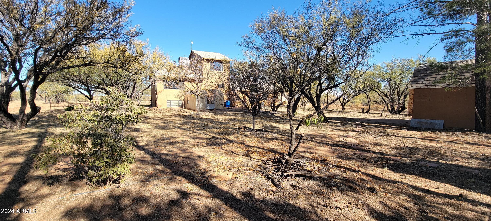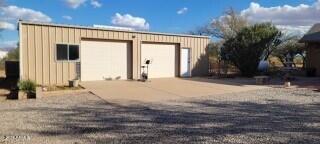$385,000 - 8264 E Dakota Road, Hereford
- 3
- Bedrooms
- 5
- Baths
- 2,381
- SQ. Feet
- 4.8
- Acres
This home and property has something for almost anyone! The lovely multi level home has currently 3 bedrooms and 4 baths. There is a bath on every level (including the basement). There are 2 additional rooms that could easily become bedrooms with the addition of a closet. You will love the wonderful family room with beautiful built in cabinetry and gas fireplace. There is also a wet bar area making this perfect for entertaining. The kitchen has newer stainless appliances with a large breakfast bar and tons of natural light. You will love to cook here. There is an open great room on this floor as well as a master bedroom/bath and the laundry room and pantry. Head upstairs to another bedroom and bath with beautiful views and great lighting. Head down to the basement and there is a good sized room, a large fruit room as well as another bedroom and bath. Step outside and you will find the 30x40 detached garage/shop with an oil pit as well as a private commode. There are a couple of small outbuildings and some wire cross fencing. There is a greenhouse off of the basement too! All this and a 1/3 well share. Who could ask for more? This amazing property will not last.
Essential Information
-
- MLS® #:
- 6791288
-
- Price:
- $385,000
-
- Bedrooms:
- 3
-
- Bathrooms:
- 5.00
-
- Square Footage:
- 2,381
-
- Acres:
- 4.80
-
- Year Built:
- 1989
-
- Type:
- Residential
-
- Sub-Type:
- Single Family Residence
-
- Style:
- Ranch
-
- Status:
- Active
Community Information
-
- Address:
- 8264 E Dakota Road
-
- Subdivision:
- GREATER SAN PEDRO RANCHES
-
- City:
- Hereford
-
- County:
- Cochise
-
- State:
- AZ
-
- Zip Code:
- 85615
Amenities
-
- Utilities:
- ButanePropane,SSVEC2
-
- Parking Spaces:
- 8
-
- Parking:
- RV Access/Parking, Garage Door Opener, Extended Length Garage, Circular Driveway, Detached
-
- # of Garages:
- 2
-
- View:
- Mountain(s)
-
- Pool:
- None
Interior
-
- Interior Features:
- High Speed Internet, Breakfast Bar, Pantry, Full Bth Master Bdrm, Laminate Counters
-
- Heating:
- Mini Split, Propane
-
- Cooling:
- Central Air, Ceiling Fan(s), Mini Split, Programmable Thmstat
-
- Fireplace:
- Yes
-
- Fireplaces:
- 1 Fireplace, Family Room, Gas
-
- # of Stories:
- 3
Exterior
-
- Exterior Features:
- Other, Storage
-
- Lot Description:
- Sprinklers In Rear, Sprinklers In Front, Desert Back, Desert Front, Grass Front
-
- Windows:
- Skylight(s), Dual Pane
-
- Roof:
- Composition
-
- Construction:
- Stucco, Wood Frame, Painted
School Information
-
- District:
- Sierra Vista Unified District
-
- Elementary:
- Valley View Elementary School
-
- Middle:
- Coronado Elementary School
-
- High:
- Sierra Vista Online
Listing Details
- Listing Office:
- Haymore Real Estate Llc
