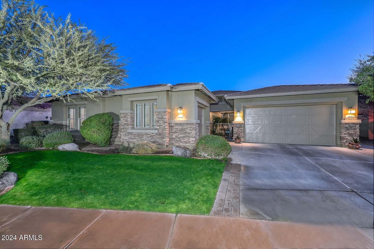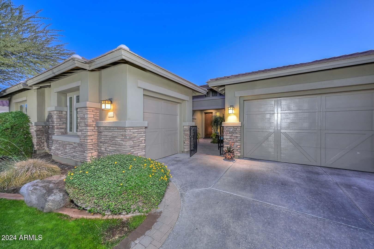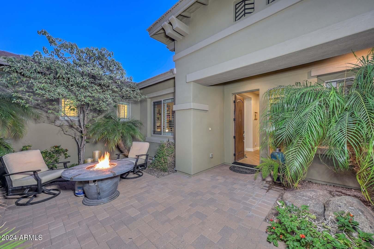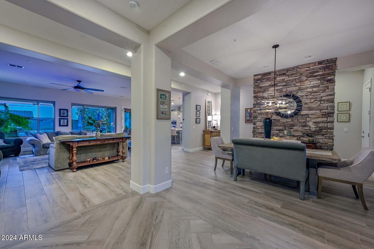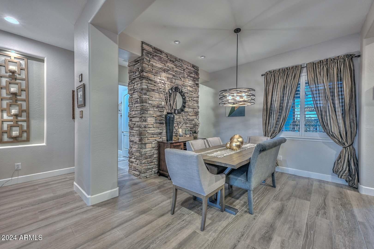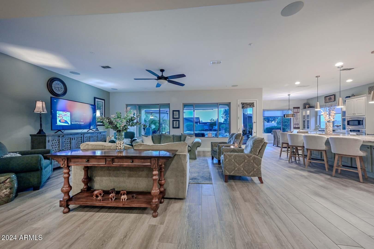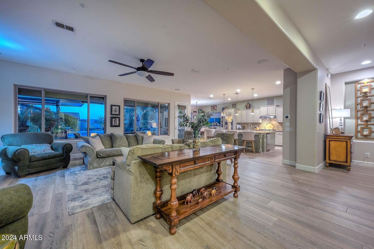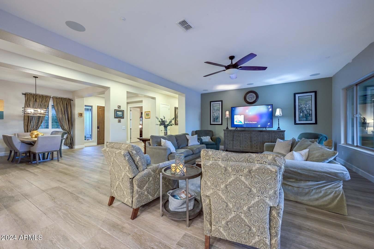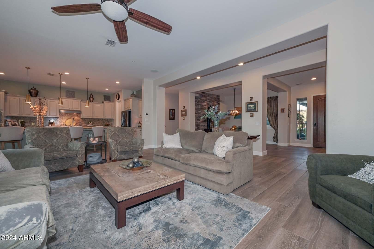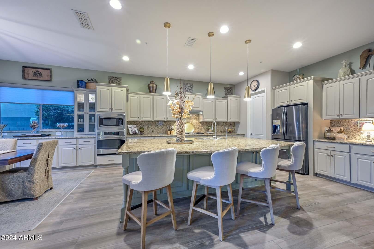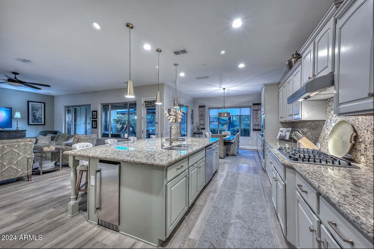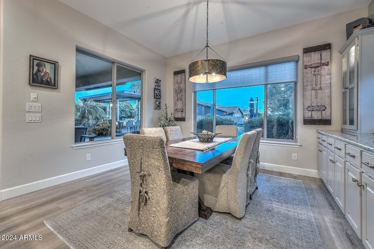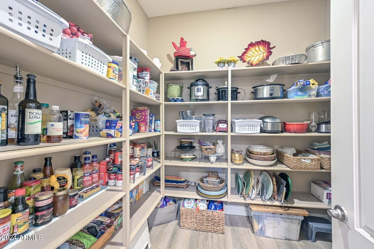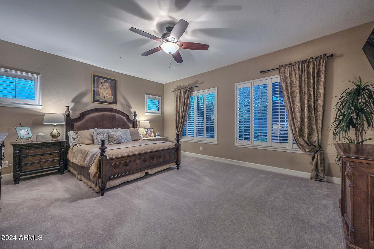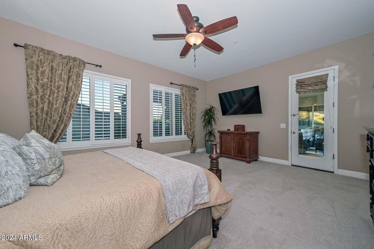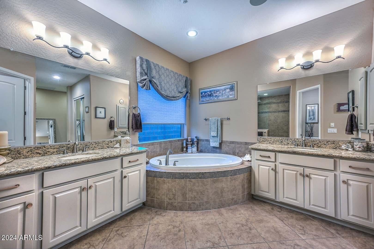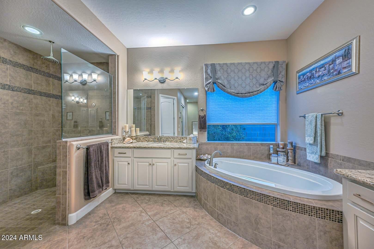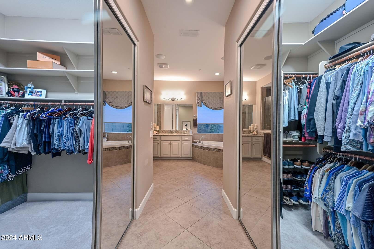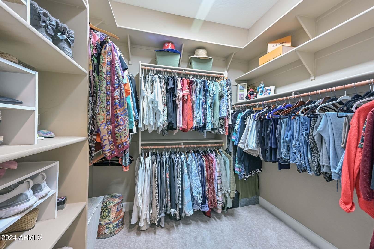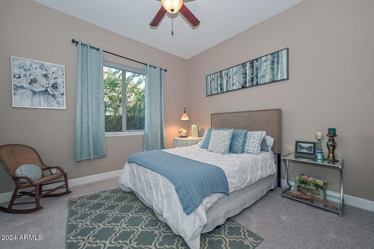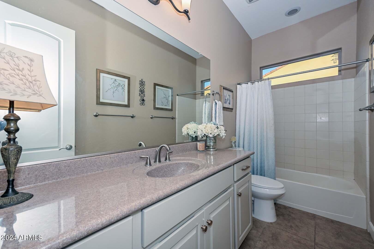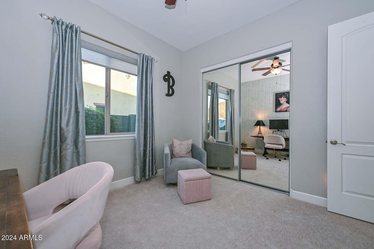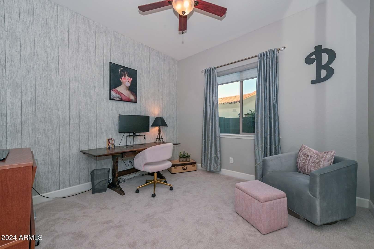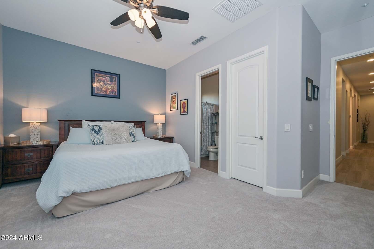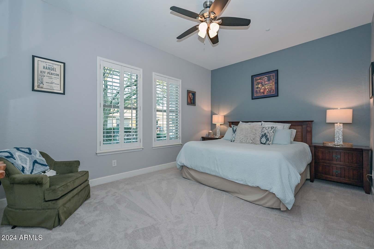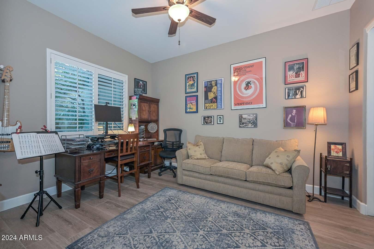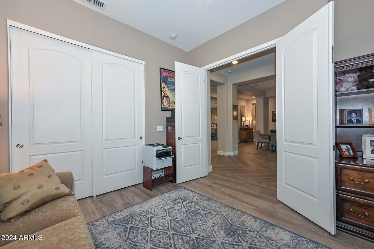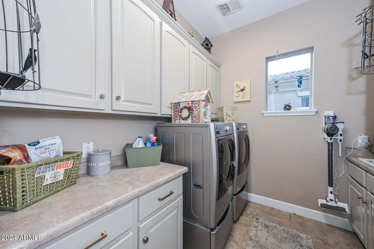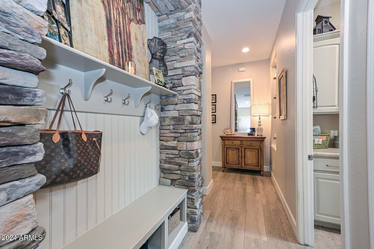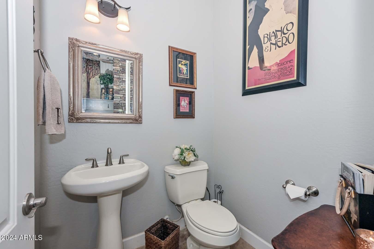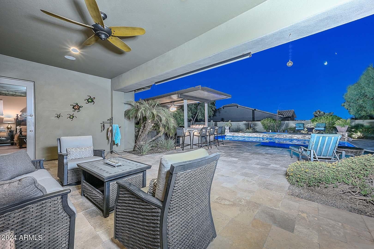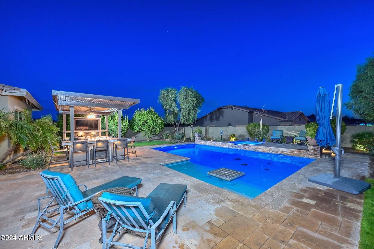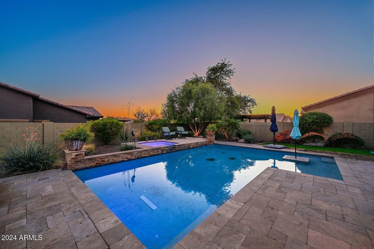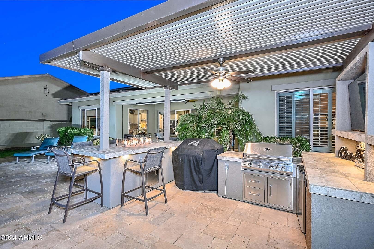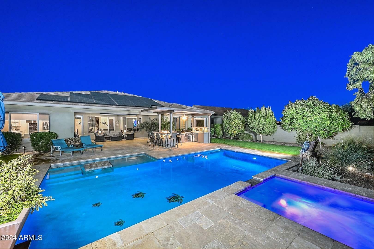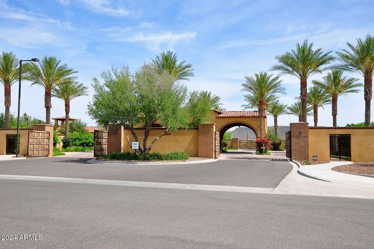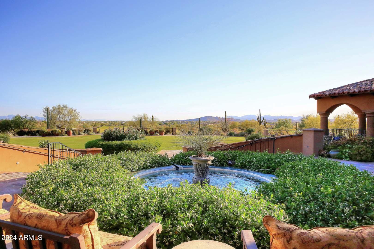$1,190,000 - 12859 W Calle De Baca Drive, Peoria
- 4
- Bedrooms
- 4
- Baths
- 3,573
- SQ. Feet
- 0.3
- Acres
Welcome to this stunning 4 bedroom/3.5 bath popular TW Lewis Catalina model. Enter through a private courtyard into an updated open floor plan w/ light wood-like tile floors & tranquil color palette. The spacious Great Room & formal Dining area w/ rustic feature wall create an inviting ambiance. The gourmet Kitchen features a huge island, built-in buffet & huge pantry. The secluded Owner's Retreat offers dual walk-in closets, soaker tub, & oversized shower. The resort-style backyard includes a pool, hot tub, seating areas, & outdoor kitchen w/bar & TV area—perfect for entertaining or relaxation. The pre-paid solar lease will save you money as well! This home offers a blend of sophistication & comfort, whether hosting friends or enjoying quiet evenings at home, this property is a true gem
Essential Information
-
- MLS® #:
- 6791893
-
- Price:
- $1,190,000
-
- Bedrooms:
- 4
-
- Bathrooms:
- 4.00
-
- Square Footage:
- 3,573
-
- Acres:
- 0.30
-
- Year Built:
- 2012
-
- Type:
- Residential
-
- Sub-Type:
- Single Family - Detached
-
- Style:
- Ranch
-
- Status:
- Active
Community Information
-
- Address:
- 12859 W Calle De Baca Drive
-
- Subdivision:
- BLACKSTONE AT VISTANCIA PARCEL F-7A
-
- City:
- Peoria
-
- County:
- Maricopa
-
- State:
- AZ
-
- Zip Code:
- 85383
Amenities
-
- Amenities:
- Gated Community, Guarded Entry, Golf, Playground, Biking/Walking Path
-
- Utilities:
- APS,SW Gas3
-
- Parking Spaces:
- 3
-
- Parking:
- Electric Door Opener
-
- # of Garages:
- 3
-
- Has Pool:
- Yes
-
- Pool:
- Heated, None, Private
Interior
-
- Interior Features:
- Eat-in Kitchen, 9+ Flat Ceilings, Fire Sprinklers, Kitchen Island, Pantry, Double Vanity, Full Bth Master Bdrm, Separate Shwr & Tub, High Speed Internet, Granite Counters
-
- Heating:
- Natural Gas
-
- Cooling:
- Ceiling Fan(s), Programmable Thmstat, Refrigeration
-
- Fireplace:
- Yes
-
- Fireplaces:
- Fire Pit
-
- # of Stories:
- 1
Exterior
-
- Exterior Features:
- Covered Patio(s), Patio, Private Yard, Built-in Barbecue
-
- Lot Description:
- Desert Back, Desert Front, Grass Front, Grass Back, Auto Timer H2O Front, Auto Timer H2O Back, Irrigation Front, Irrigation Back
-
- Windows:
- Low-E
-
- Roof:
- Tile
-
- Construction:
- Stucco, Frame - Wood
School Information
-
- District:
- Peoria Unified School District
-
- Elementary:
- Lake Pleasant Elementary
-
- Middle:
- Vistancia Elementary School
-
- High:
- Liberty High School
Listing Details
- Listing Office:
- My Home Group Real Estate
