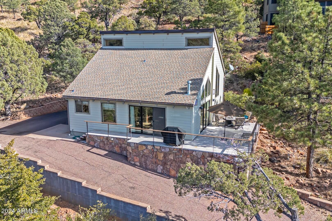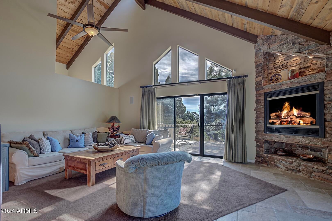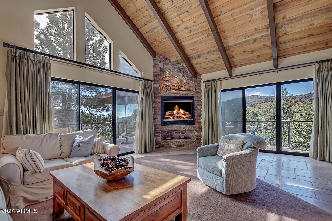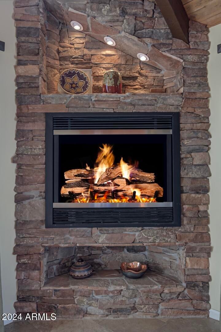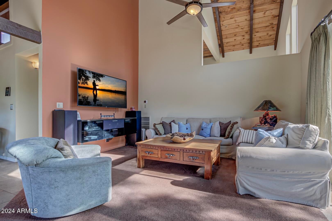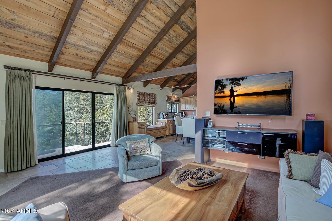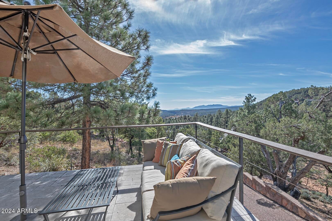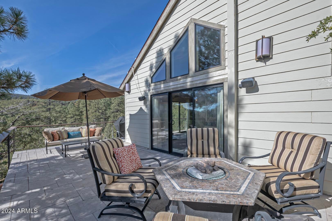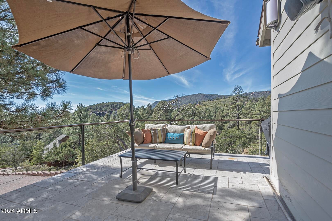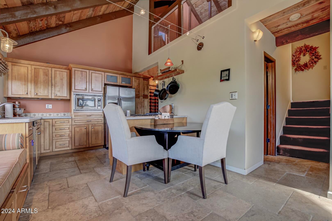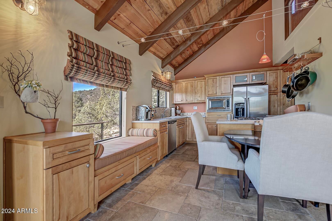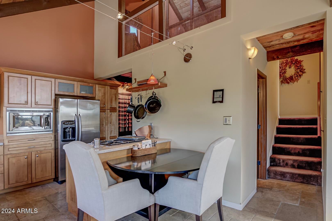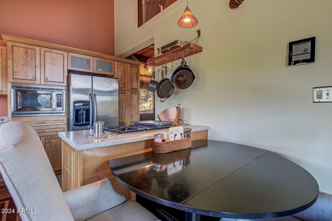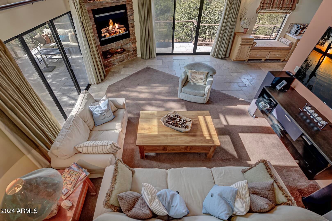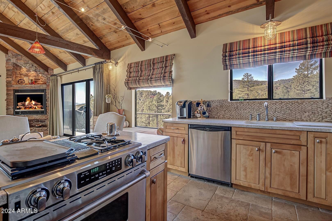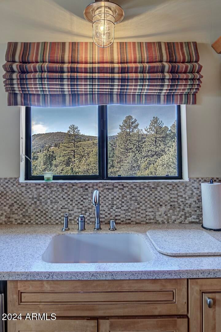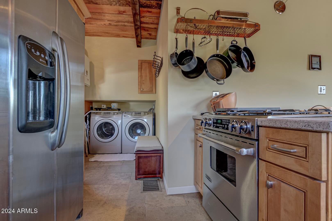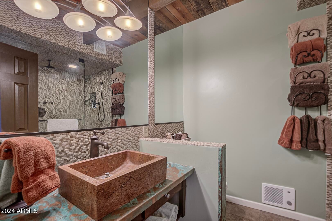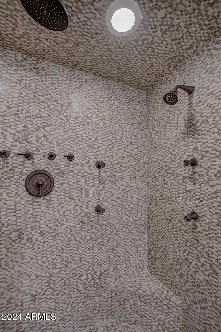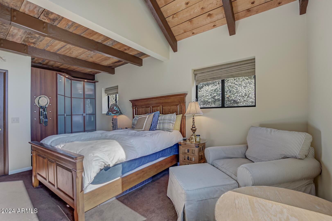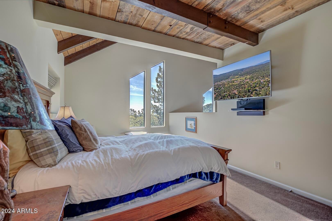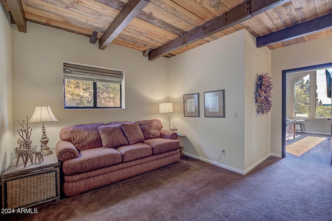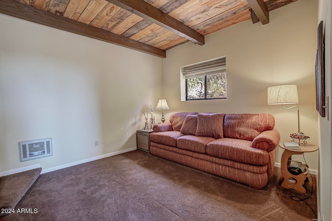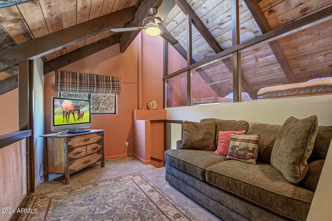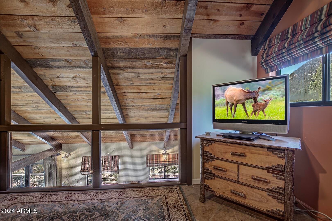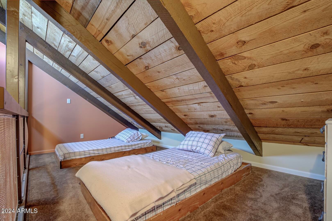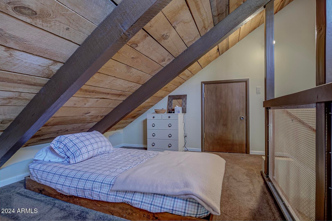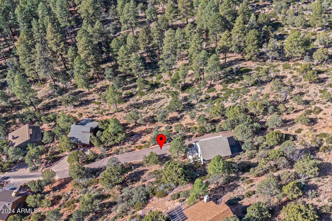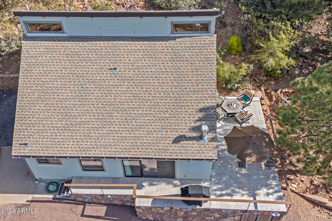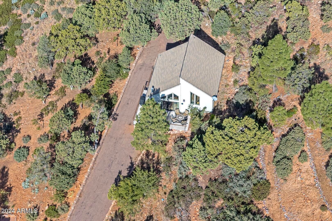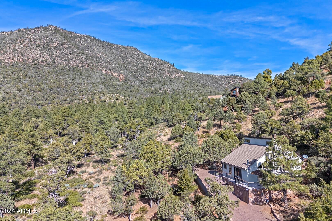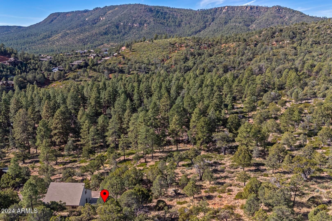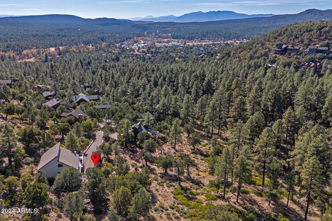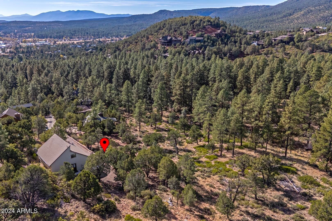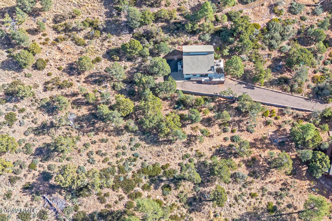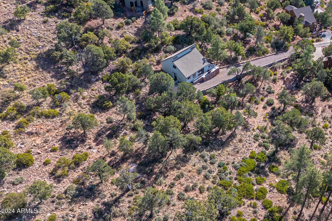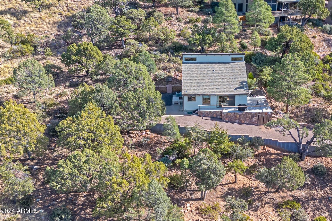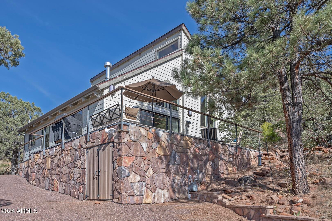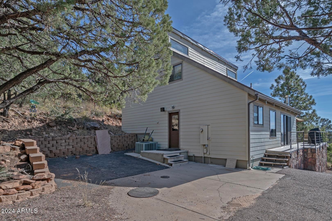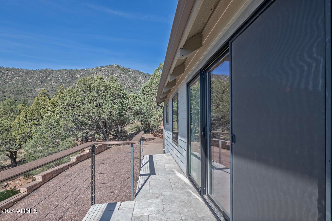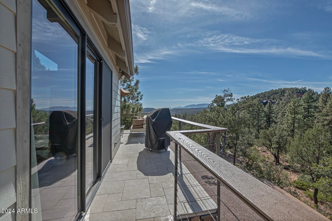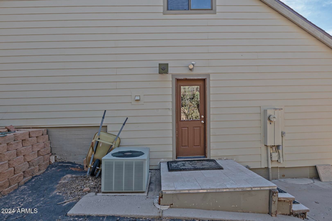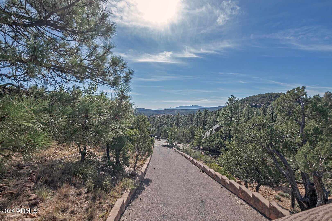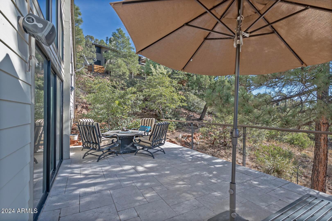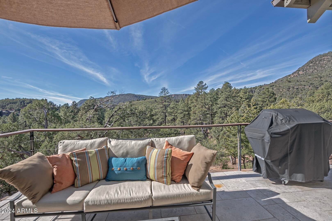$490,000 - 4689 N Juniper Lane, Pine
- 2
- Bedrooms
- 1
- Baths
- 1,216
- SQ. Feet
- 0.31
- Acres
This Portal 2 cabin is a truly stunning property with modern upgrades, amazing views, and serene privacy. Situated next to a common area, the cabin offers a sense of seclusion with panoramic views from nearly every room. The updated kitchen includes sleek new cabinets, durable Corian countertops, a gas range, and stainless-steel appliances, creating a stylish and functional space for cooking. Travertine flooring flows throughout the cabin, adding a touch of sophistication and durability. The great room is a highlight, featuring rustic vaulted wood ceilings and a grand gas fireplace framed in stacked stone—perfect for cozy evenings. Expansive decks extend from the house, offering an ideal spot to relax and take in the tranquil surroundings. The bathroom has been fully upgraded with luxurious features, including a thermostatic control, a rain shower, body spray, and a wand, providing a spa-like experience. The bedroom is another retreat, boasting incredible views and vaulted ceilings. This cabin includes two loft areas, which can serve as additional sleeping spaces, accommodating more guests with a queen sleeper sofa and a double sleeper sofa. Practical upgrades include a new roof in 2023 and a central heat/AC system installed in 2008, ensuring comfort and reliability. Some Furniture and Furnishings convey.
Essential Information
-
- MLS® #:
- 6791899
-
- Price:
- $490,000
-
- Bedrooms:
- 2
-
- Bathrooms:
- 1.00
-
- Square Footage:
- 1,216
-
- Acres:
- 0.31
-
- Year Built:
- 1979
-
- Type:
- Residential
-
- Sub-Type:
- Single Family Residence
-
- Style:
- Other
-
- Status:
- Active
Community Information
-
- Address:
- 4689 N Juniper Lane
-
- Subdivision:
- PORTAL PINE CREEK CANYON 2
-
- City:
- Pine
-
- County:
- Gila
-
- State:
- AZ
-
- Zip Code:
- 85544
Amenities
-
- Amenities:
- Tennis Court(s), Playground
-
- Utilities:
- APS
-
- View:
- Mountain(s)
-
- Pool:
- None
Interior
-
- Interior Features:
- Master Downstairs, Vaulted Ceiling(s)
-
- Heating:
- Electric
-
- Cooling:
- Central Air
-
- Fireplace:
- Yes
-
- Fireplaces:
- 1 Fireplace, Living Room, Gas
-
- # of Stories:
- 1
Exterior
-
- Lot Description:
- Dirt Front, Dirt Back
-
- Windows:
- Dual Pane
-
- Roof:
- Composition
-
- Construction:
- Wood Frame
School Information
-
- District:
- Payson Unified District
-
- Elementary:
- Pine Strawberry Elementary School
-
- Middle:
- Pine Strawberry Elementary School
-
- High:
- Payson High School
Listing Details
- Listing Office:
- Coldwell Banker Bishop Realty
