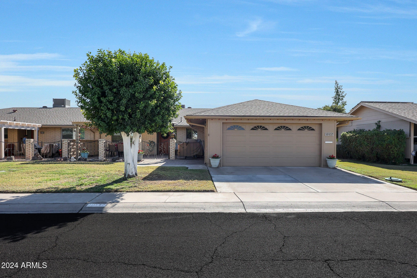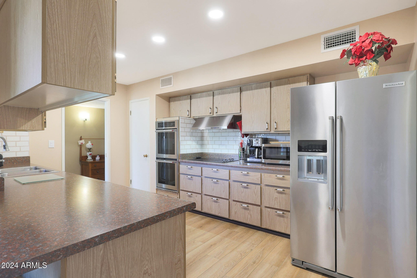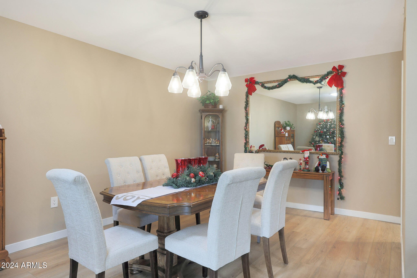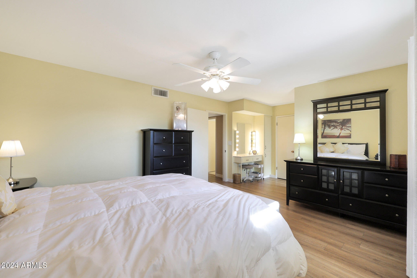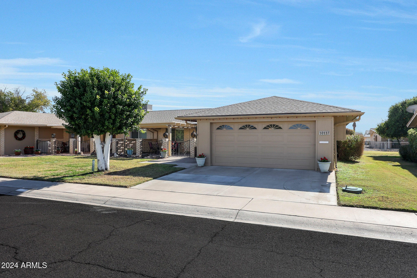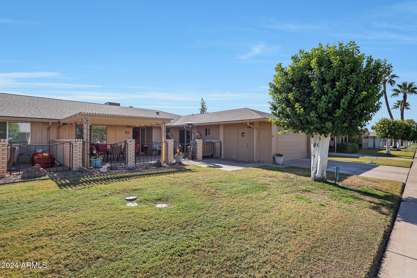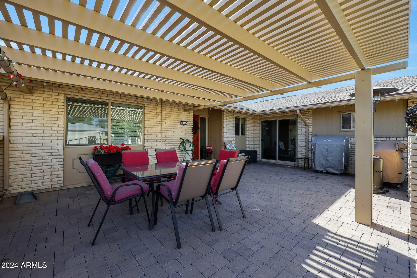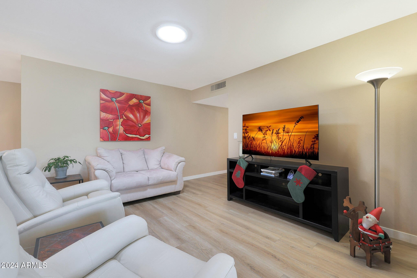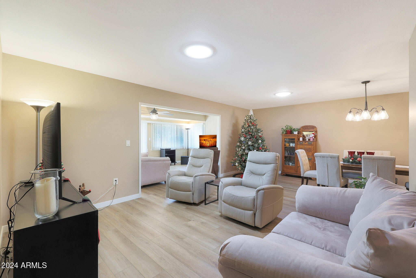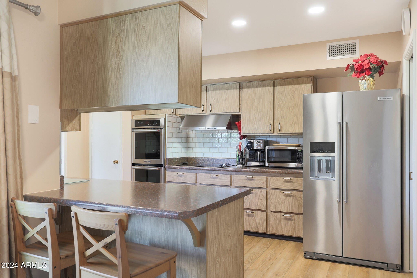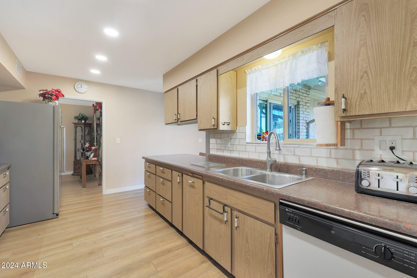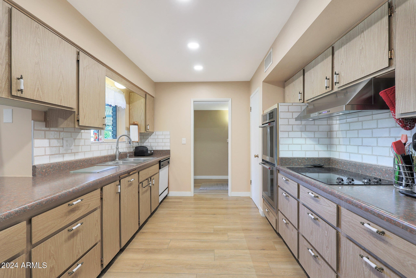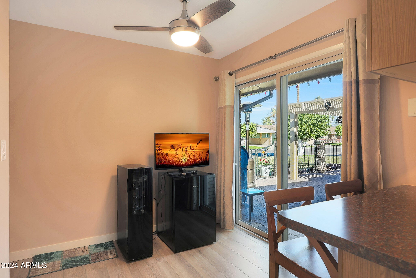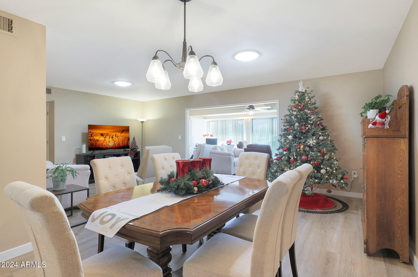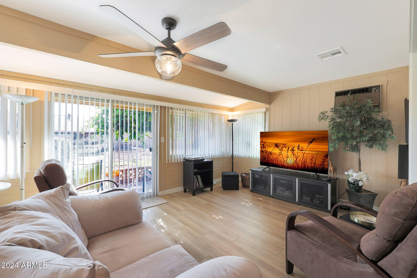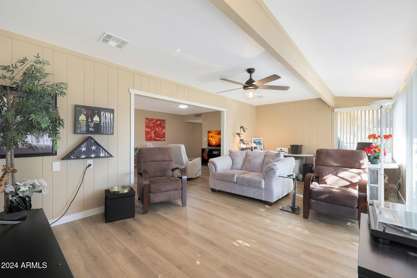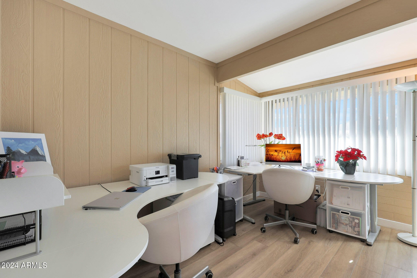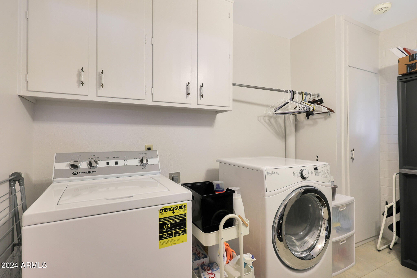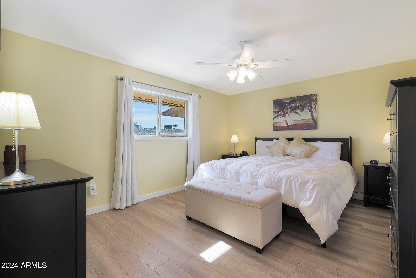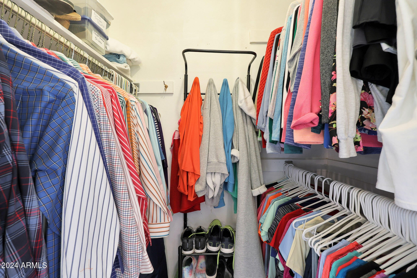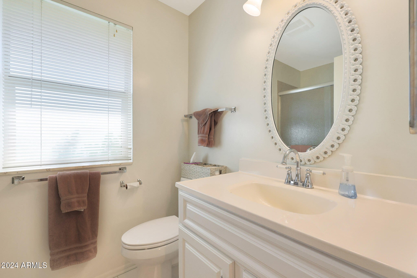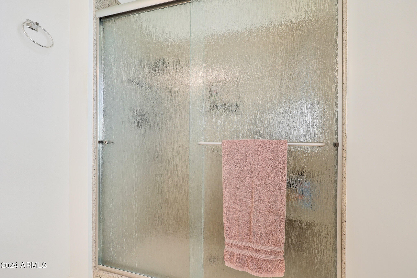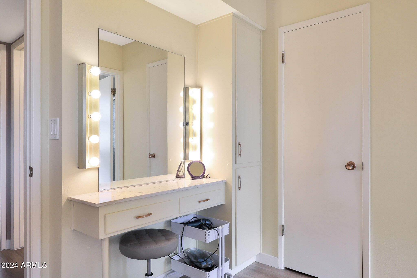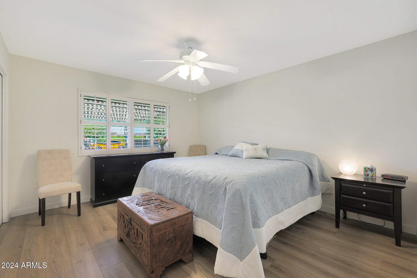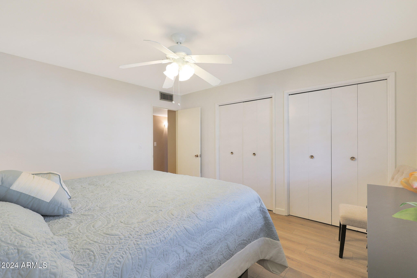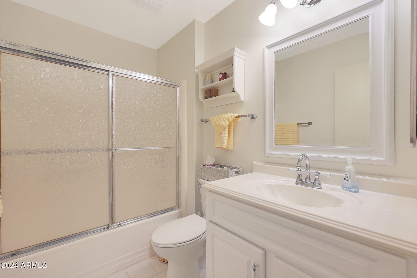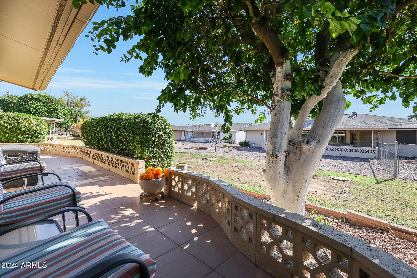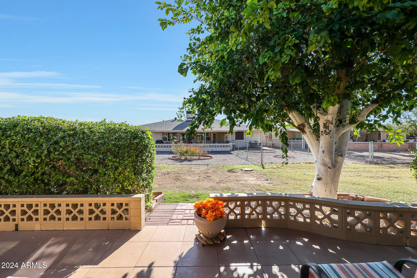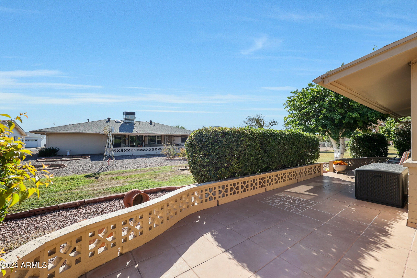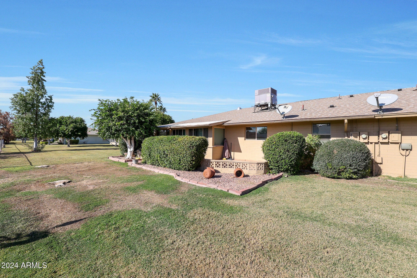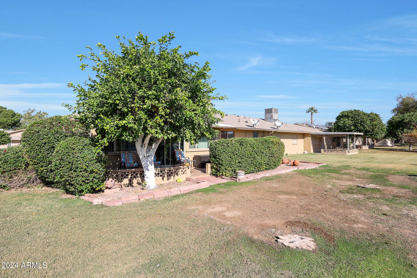$259,000 - 10137 W Mountain View Road, Sun City
- 2
- Bedrooms
- 2
- Baths
- 1,802
- SQ. Feet
- 0.01
- Acres
Welcome To This Beautifully Maintained A25 Model Home Located In The Heart Of Sun City. As You Approach, You'll Be Greeted By A Large Pergola In The Front Courtyard, Perfect For Outdoor Relaxation. Inside, The Home Features Stylish Laminate Tile Flooring And Updated Windows Adorned With Plantation Shutters. The Ceilings Have Been Refreshed With The Removal Of Popcorn Texture, And Ceiling Fans Have Been Installed In All Rooms For Added Comfort. The Kitchen Is A Standout, Boasting A Sizeable Pantry, Recessed Lighting, Stainless Appliances, And A Convenient Eat-In Bar. The Primary Bedroom Offers Ample Space And Includes A Walk-In Closet. The Primary Bathroom Has Been Updated With A Modern Vanity, A Toilet, And A Refreshed Shower. The Guest Bathroom Has Also Been Updated. The Arizona Room Provides A Complete Living Space, Equipped With Laminate Flooring, And Updated Windows, Making It An Inviting Area For Guests Or Additional Relaxation. Step Outside To The Back Patio, Where You'll Find Yourself Surrounded By Lush Green Grass And Mature Trees, Offering A Serene Outdoor Retreat. This Home Is Move-In Ready And Designed For Comfortable Living. Don't Miss The Opportunity To Make It Yours!
Essential Information
-
- MLS® #:
- 6791957
-
- Price:
- $259,000
-
- Bedrooms:
- 2
-
- Bathrooms:
- 2.00
-
- Square Footage:
- 1,802
-
- Acres:
- 0.01
-
- Year Built:
- 1968
-
- Type:
- Residential
-
- Sub-Type:
- Gemini/Twin Home
-
- Style:
- Ranch
-
- Status:
- Active Under Contract
Community Information
-
- Address:
- 10137 W Mountain View Road
-
- Subdivision:
- SUN CITY UNIT 8B REPLAT
-
- City:
- Sun City
-
- County:
- Maricopa
-
- State:
- AZ
-
- Zip Code:
- 85351
Amenities
-
- Amenities:
- Pickleball Court(s), Community Spa Htd, Community Spa, Community Pool Htd, Community Pool, Community Media Room, Golf, Tennis Court(s), Racquetball, Biking/Walking Path, Clubhouse, Fitness Center
-
- Utilities:
- APS,SW Gas3
-
- Parking Spaces:
- 2
-
- Parking:
- Dir Entry frm Garage, Electric Door Opener
-
- # of Garages:
- 2
-
- Pool:
- None
Interior
-
- Interior Features:
- Eat-in Kitchen, No Interior Steps, Pantry, 3/4 Bath Master Bdrm, High Speed Internet
-
- Heating:
- Natural Gas
-
- Cooling:
- Refrigeration
-
- Fireplaces:
- None
-
- # of Stories:
- 1
Exterior
-
- Exterior Features:
- Patio
-
- Lot Description:
- Grass Front, Grass Back
-
- Windows:
- Dual Pane
-
- Roof:
- Composition
-
- Construction:
- Brick Veneer, Painted, Brick
School Information
-
- District:
- Adult
-
- Elementary:
- Adult
-
- Middle:
- Adult
-
- High:
- Adult
Listing Details
- Listing Office:
- My Home Group Real Estate
