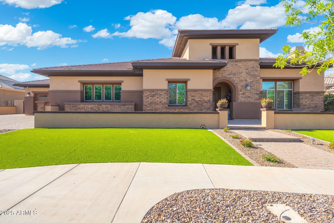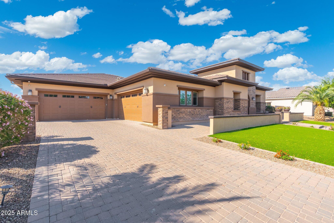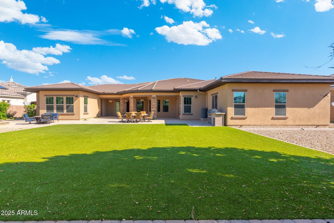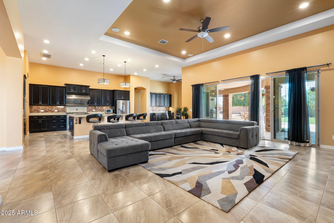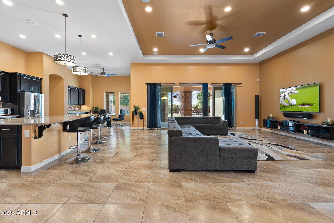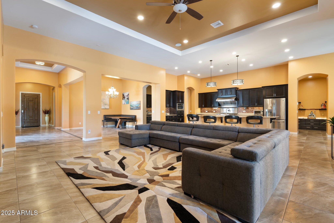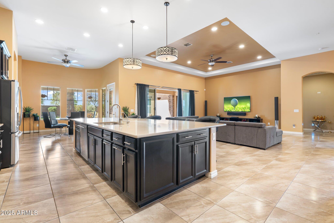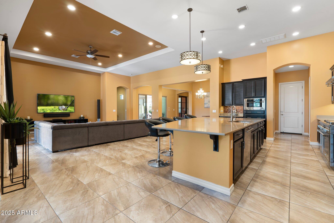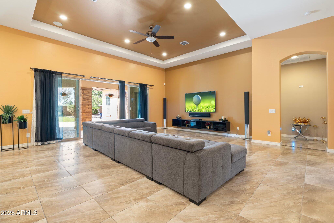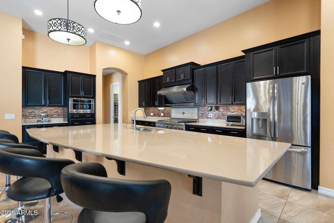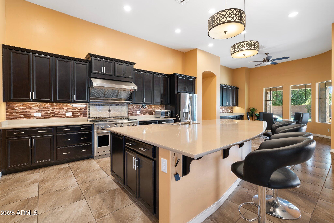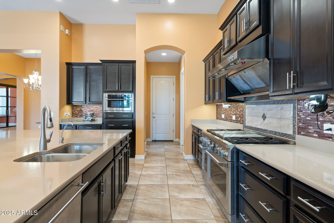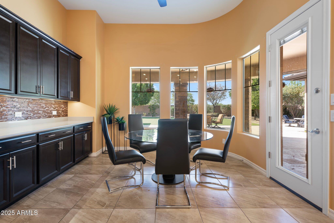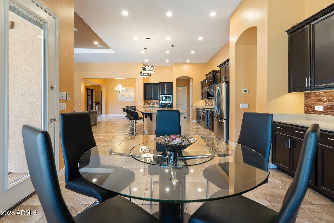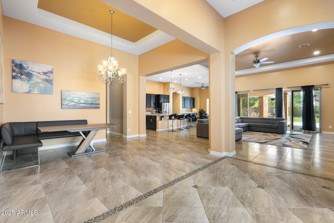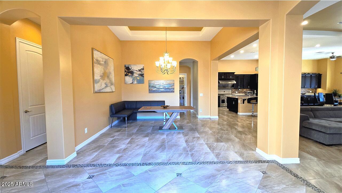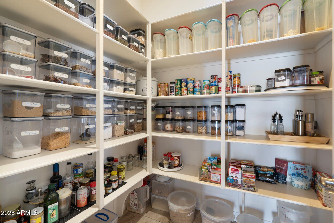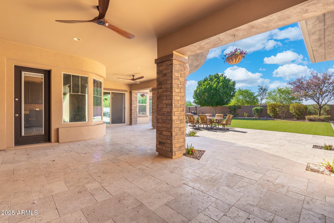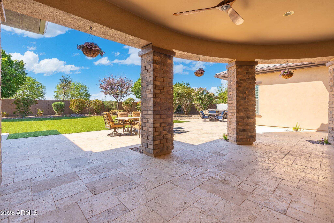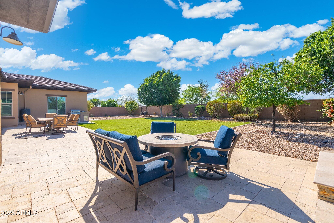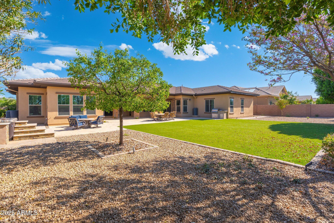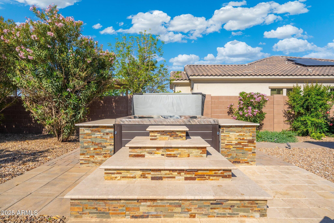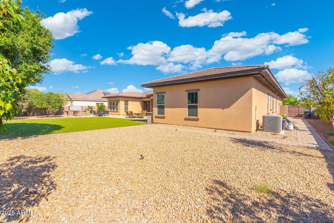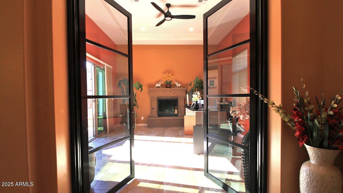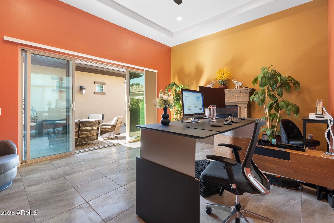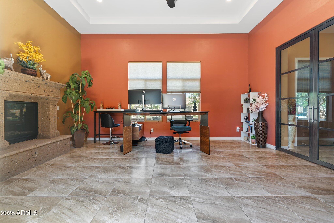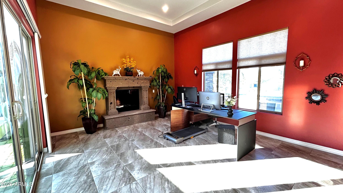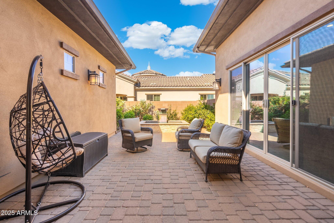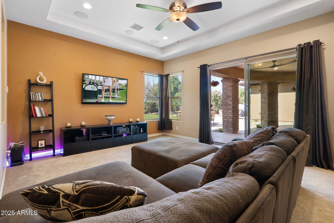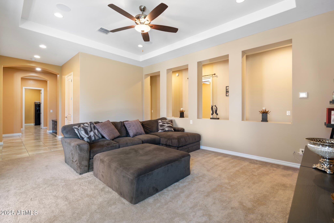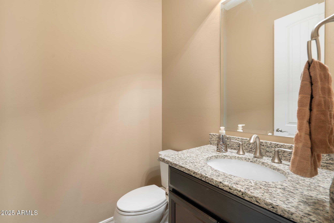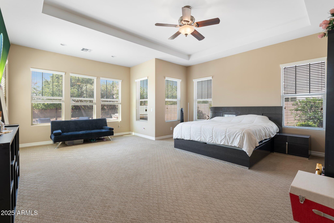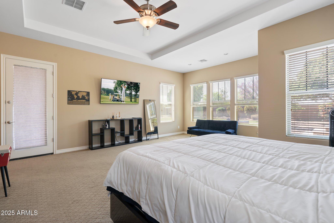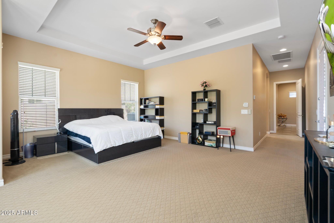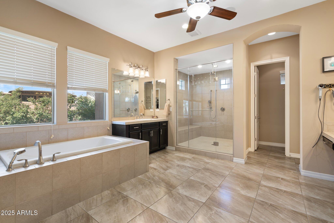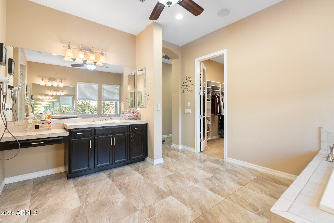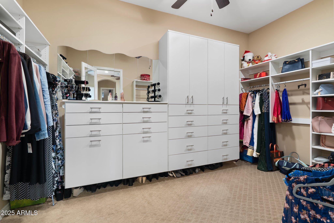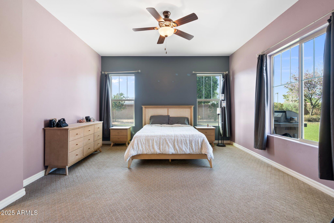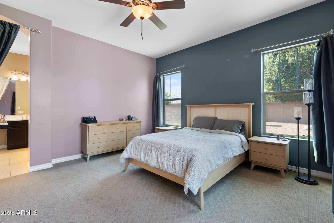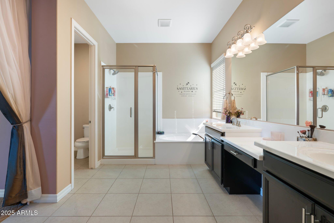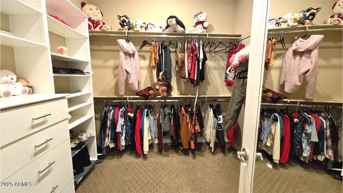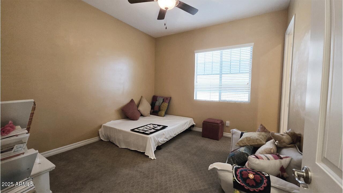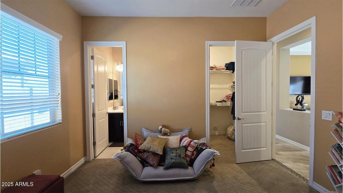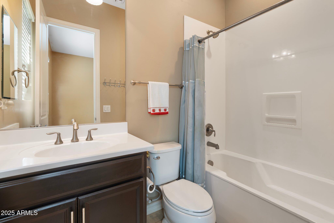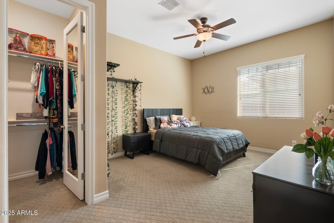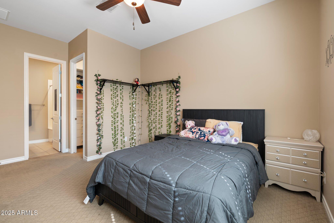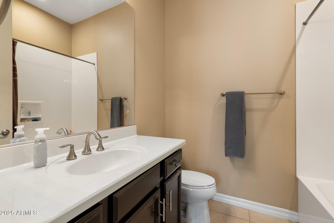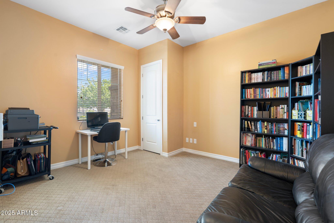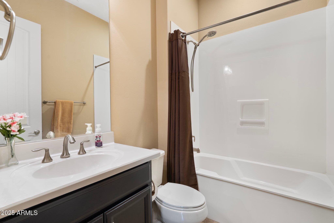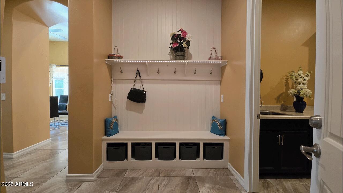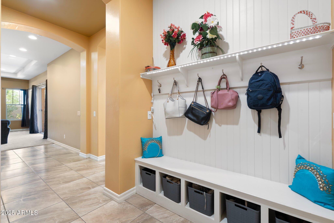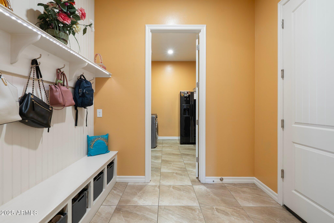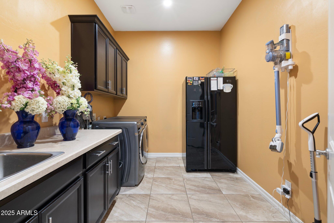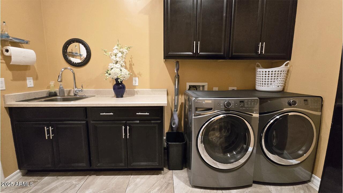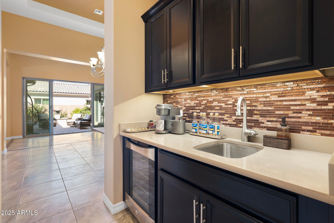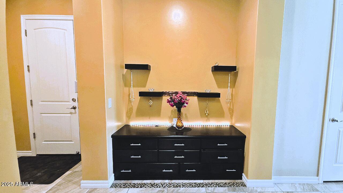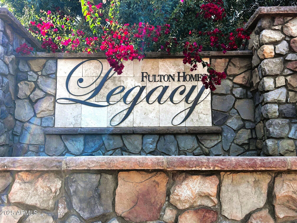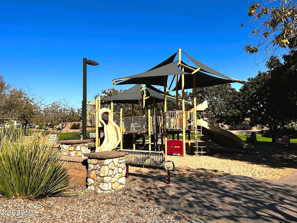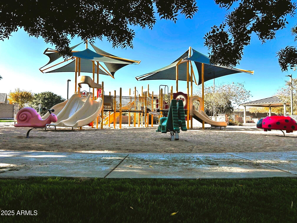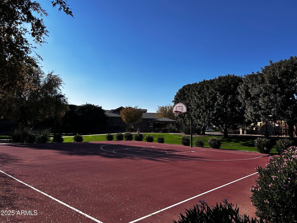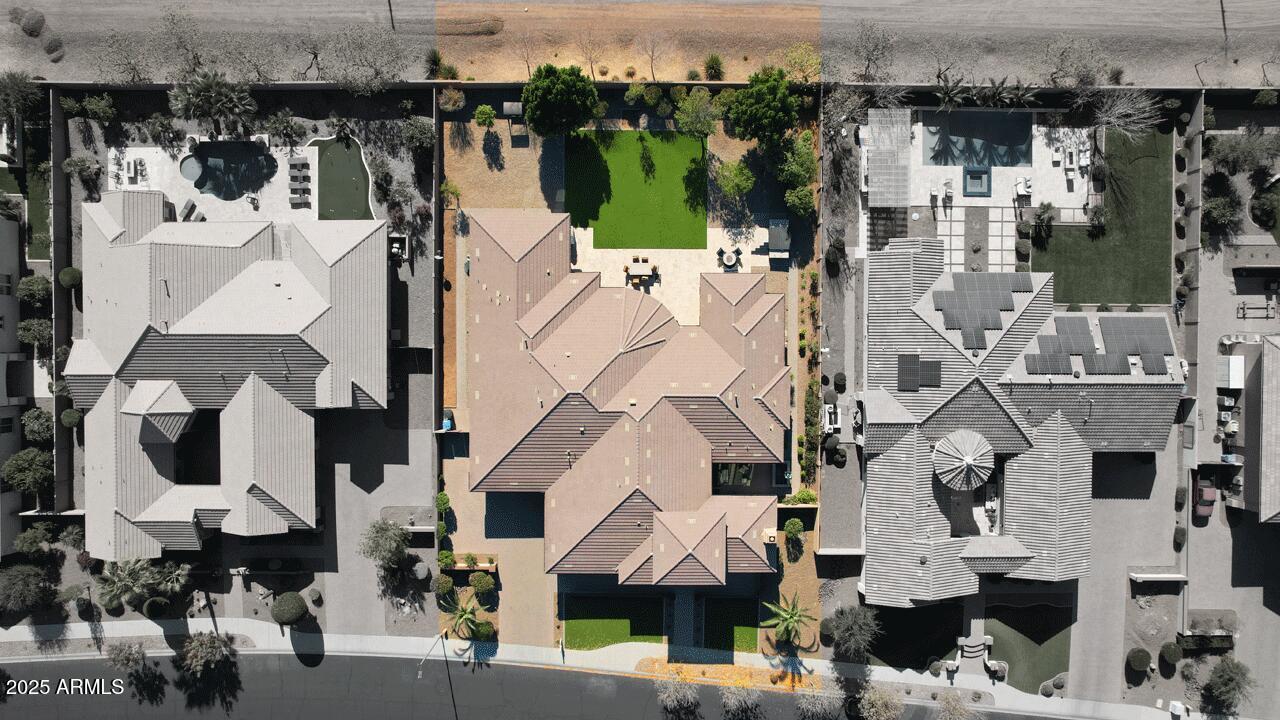$1,590,000 - 2285 E Mead Drive, Gilbert
- 5
- Bedrooms
- 6
- Baths
- 5,032
- SQ. Feet
- 0.51
- Acres
Legacy at Freeman Farms an exclusive prestigious gated community with well-manicured homes, wide streets, greenbelts, parks, and tot lots. On over 1/2 acre of land this sprawling 5,000+sf, single-level home boasts an array of special features to please everyone! 5BR/5.5BA ensuites all with walk-in closets. An entertainer's kitchen with massive island, breakfast bar, and an abundance of counter space, high-end gas cooktop, double ovens, walk-in pantry, coffee/wet bar. and large breakfast room overlooking lush backyard. Oversize Master Bedroom, plus a Second Master/In-Law Suite overlooking backyard. Awesome floorplan features an additional Family/Game Room, Gracious Private Office looking tranquil courtyard
Essential Information
-
- MLS® #:
- 6792027
-
- Price:
- $1,590,000
-
- Bedrooms:
- 5
-
- Bathrooms:
- 6.00
-
- Square Footage:
- 5,032
-
- Acres:
- 0.51
-
- Year Built:
- 2015
-
- Type:
- Residential
-
- Sub-Type:
- Single Family Residence
-
- Status:
- Active Under Contract
Community Information
-
- Address:
- 2285 E Mead Drive
-
- Subdivision:
- LEGACY AT FREEMAN FARMS AMD
-
- City:
- Gilbert
-
- County:
- Maricopa
-
- State:
- AZ
-
- Zip Code:
- 85298
Amenities
-
- Amenities:
- Gated, Playground, Biking/Walking Path
-
- Utilities:
- SRP,SW Gas3
-
- Parking Spaces:
- 8
-
- Parking:
- RV Gate, Garage Door Opener, Side Vehicle Entry
-
- # of Garages:
- 4
-
- Pool:
- None
Interior
-
- Interior Features:
- High Speed Internet, Double Vanity, Eat-in Kitchen, Breakfast Bar, 9+ Flat Ceilings, No Interior Steps, Soft Water Loop, Vaulted Ceiling(s), Wet Bar, Kitchen Island, Pantry, Full Bth Master Bdrm, Separate Shwr & Tub, Tub with Jets
-
- Appliances:
- Gas Cooktop, Water Purifier
-
- Heating:
- Natural Gas
-
- Cooling:
- Central Air, Ceiling Fan(s), Programmable Thmstat
-
- Fireplace:
- Yes
-
- Fireplaces:
- 1 Fireplace, Gas
-
- # of Stories:
- 1
Exterior
-
- Exterior Features:
- Playground, Private Street(s), Private Yard, Storage, Built-in Barbecue
-
- Lot Description:
- Sprinklers In Rear, Sprinklers In Front, Synthetic Grass Frnt, Synthetic Grass Back, Auto Timer H2O Front, Auto Timer H2O Back
-
- Windows:
- Solar Screens, Dual Pane
-
- Roof:
- Tile
-
- Construction:
- Brick Veneer, Stucco, Wood Frame, Painted
School Information
-
- District:
- Chandler Unified District #80
-
- Elementary:
- Weinberg Gifted Academy
-
- Middle:
- Willie & Coy Payne Jr. High
-
- High:
- Perry High School
Listing Details
- Listing Office:
- Sonoran Realty
