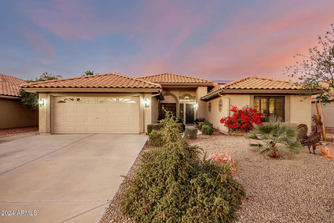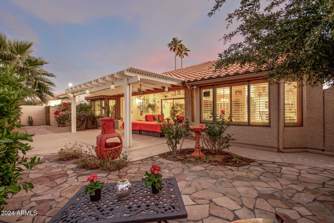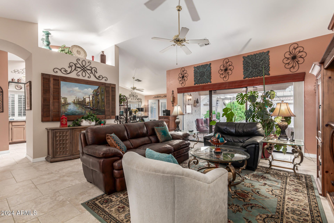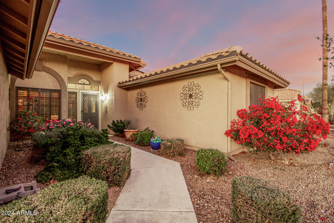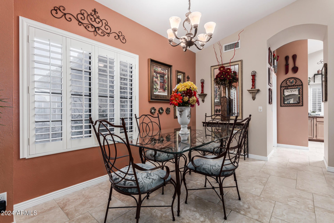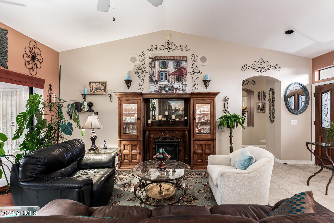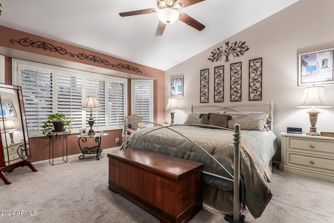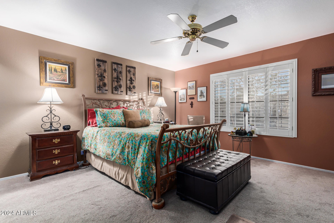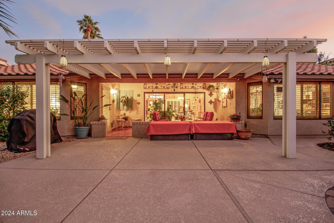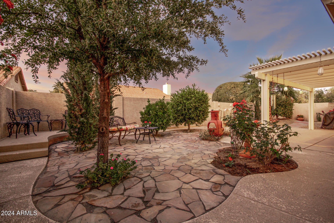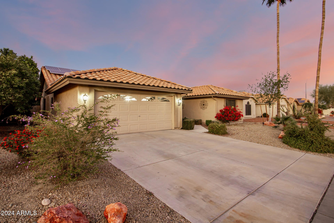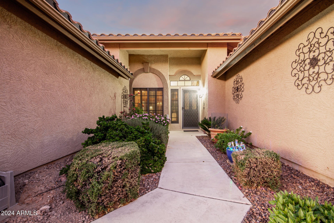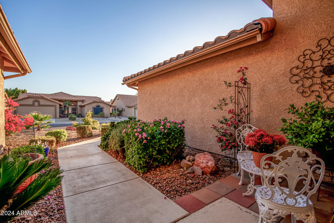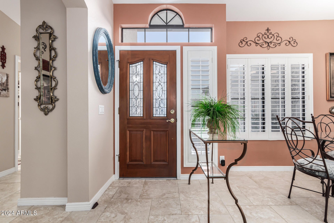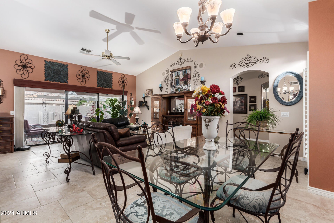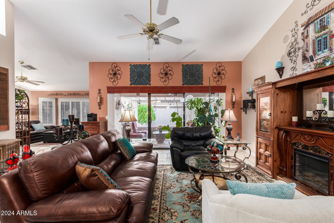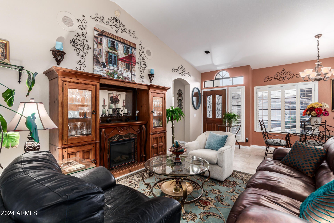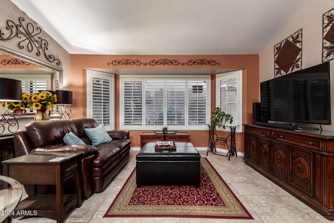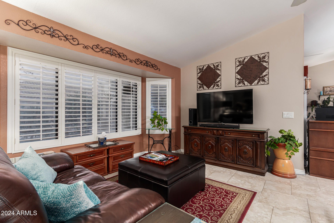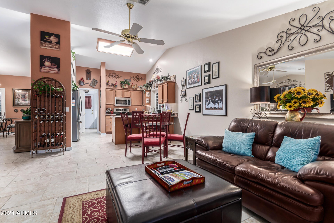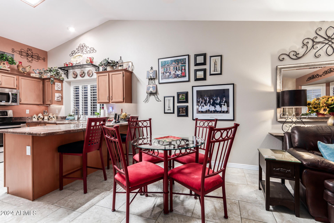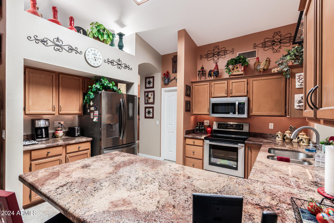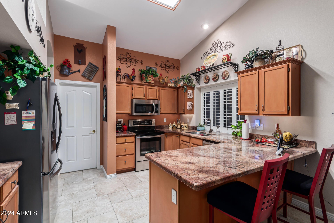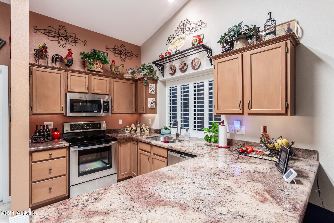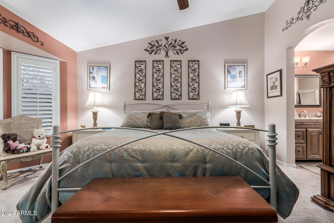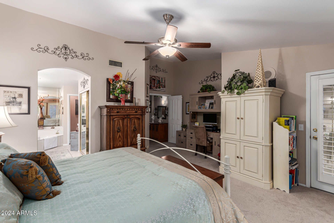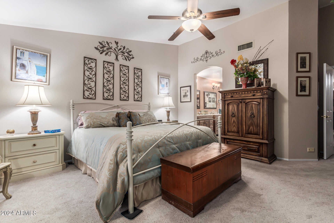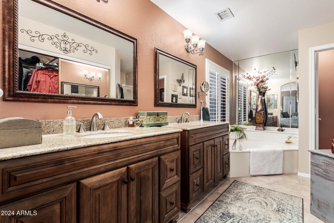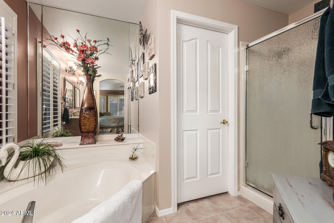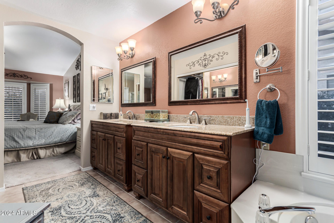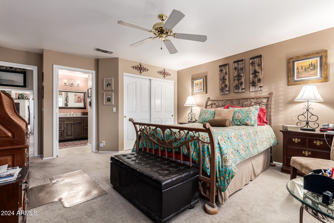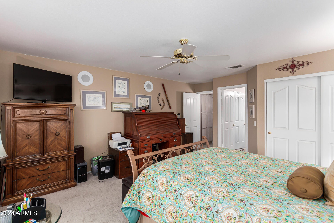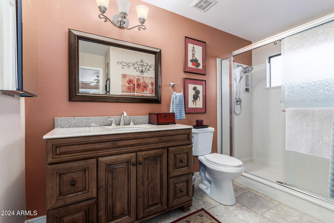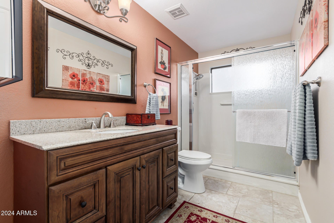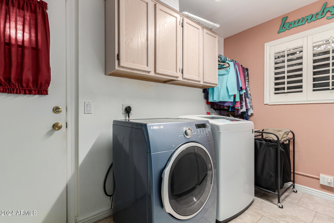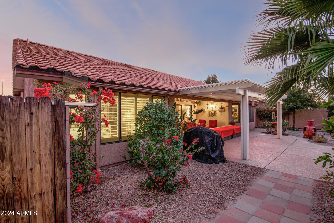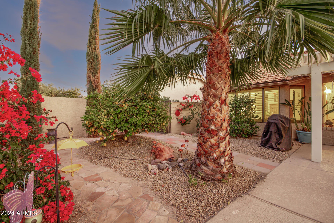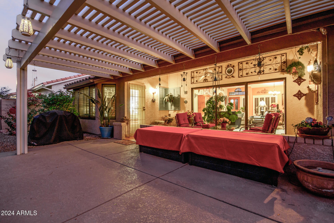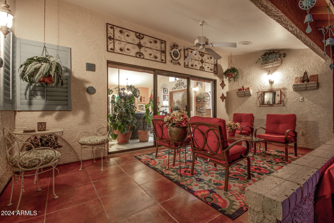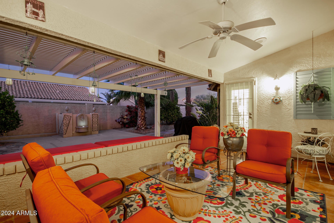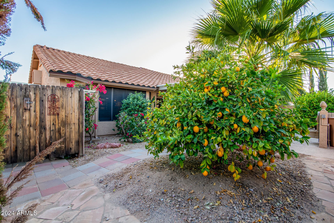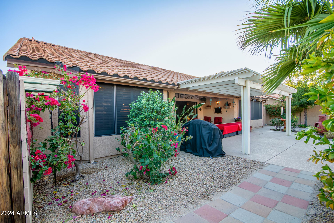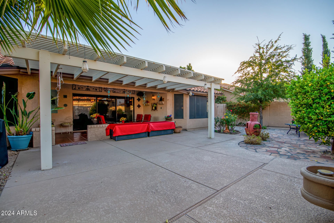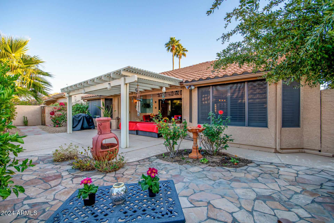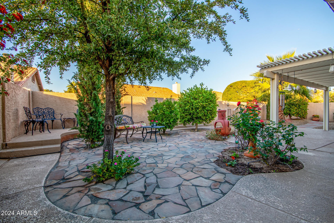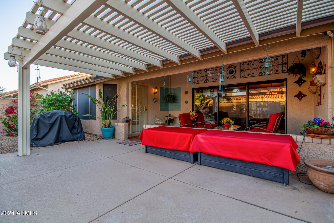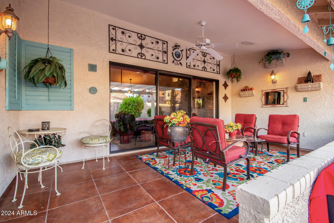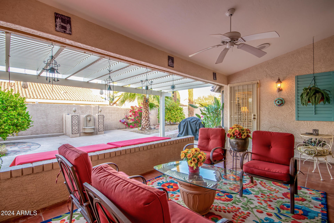$495,000 - 9110 W Oraibi Drive, Peoria
- 2
- Bedrooms
- 2
- Baths
- 1,879
- SQ. Feet
- 0.14
- Acres
Gorgeous Westbrook Village home. So many upgrades and extras, you will not be disappointed. Situated on a lovely cul-de-sack lot with North/South exposure, solar, newer AC unit, perfectly manicured landscaping front and back. Charming front courtyard, formal living, and dining rooms with vaulted ceiling. Plantation shutters on all the windows, ceiling fans throughout, designer paint, tile flooring in the primary areas, carpet in the bedrooms. The Kitchen features granite counter tops and is open to family room with second dining area. The laundry room is spacious with room for a fridge and has a large panty. The primary bedroom is huge with vaulted ceilings and a private patio door. The primary bathroom has a corner garden tub and a walk-in shower and walk in closet. The guest bedroom is also super-sized and has direct access to the bath. The back yard is paradise with a covered patio seating area and a large pergola. The backyard is truly a tranquil garden setting. Too many improvements to list, check the upgrades list in the docs tab. Solar and Sunscreens plus a new AC unit are just a few of the many improvements this home boasts.
Essential Information
-
- MLS® #:
- 6792061
-
- Price:
- $495,000
-
- Bedrooms:
- 2
-
- Bathrooms:
- 2.00
-
- Square Footage:
- 1,879
-
- Acres:
- 0.14
-
- Year Built:
- 1992
-
- Type:
- Residential
-
- Sub-Type:
- Single Family Residence
-
- Status:
- Active Under Contract
Community Information
-
- Address:
- 9110 W Oraibi Drive
-
- Subdivision:
- PINERIDGE AT WESTBROOK VILLAGE LOT 1039-1133 A,B
-
- City:
- Peoria
-
- County:
- Maricopa
-
- State:
- AZ
-
- Zip Code:
- 85382
Amenities
-
- Amenities:
- Community Spa, Community Spa Htd, Community Pool Htd, Community Pool, Golf, Tennis Court(s), Clubhouse, Fitness Center
-
- Utilities:
- APS,Other (See Remarks)8
-
- Parking Spaces:
- 4
-
- Parking:
- Garage Door Opener, Direct Access, Attch'd Gar Cabinets
-
- # of Garages:
- 2
-
- Pool:
- None
Interior
-
- Interior Features:
- Eat-in Kitchen, Breakfast Bar, Kitchen Island, Pantry, 2 Master Baths, Double Vanity, Full Bth Master Bdrm, Separate Shwr & Tub, High Speed Internet, Granite Counters
-
- Heating:
- Electric
-
- Cooling:
- Central Air, Ceiling Fan(s)
-
- Fireplaces:
- None
-
- # of Stories:
- 1
Exterior
-
- Lot Description:
- Sprinklers In Rear, Sprinklers In Front, Desert Back, Desert Front, Auto Timer H2O Front, Auto Timer H2O Back
-
- Windows:
- Solar Screens
-
- Roof:
- Tile
-
- Construction:
- Stucco, Wood Frame, Painted
School Information
-
- District:
- Adult
-
- Elementary:
- Adult
-
- Middle:
- Adult
-
- High:
- Adult
Listing Details
- Listing Office:
- Cadaci Realty
