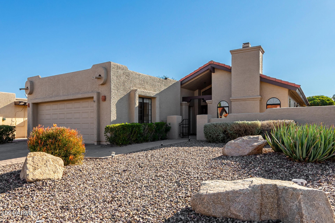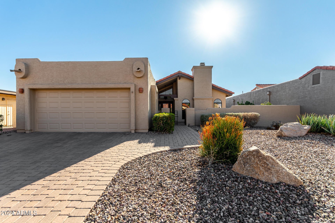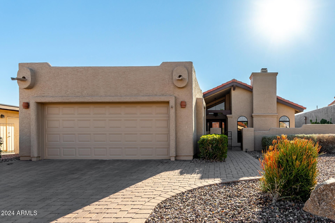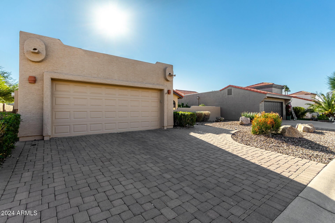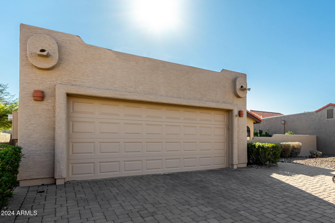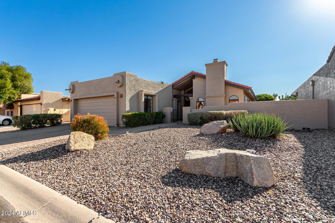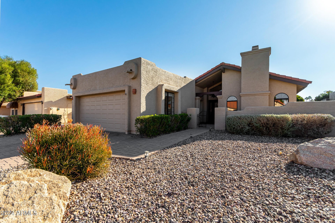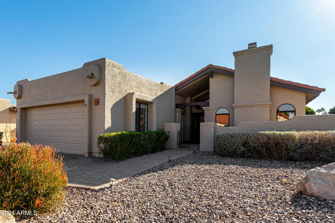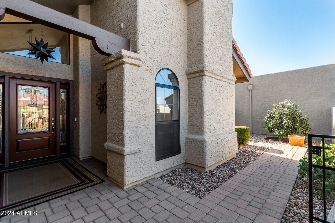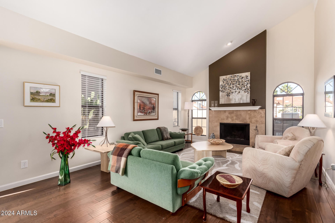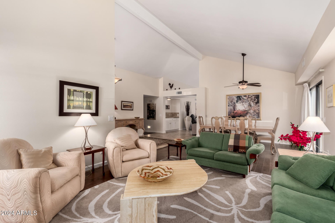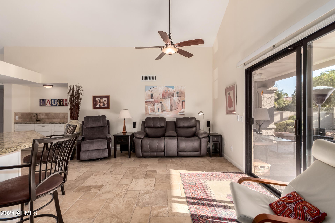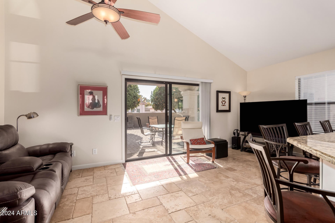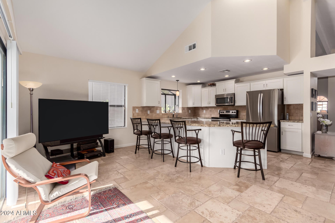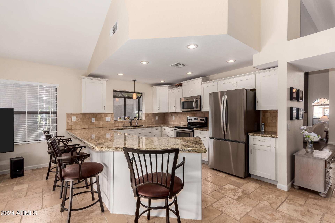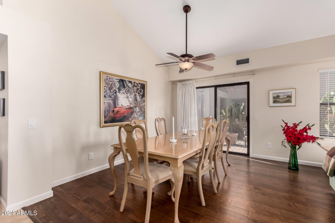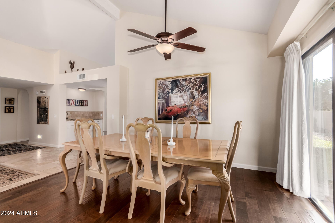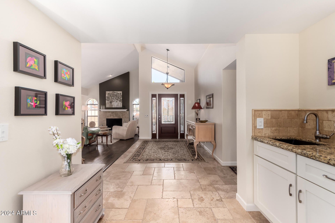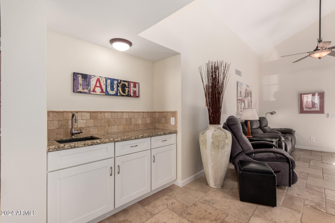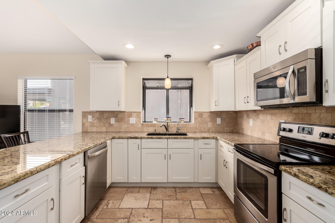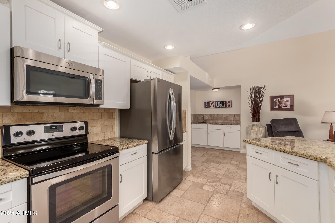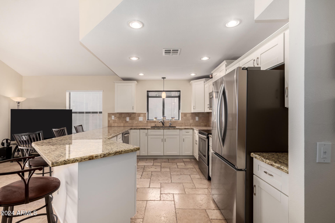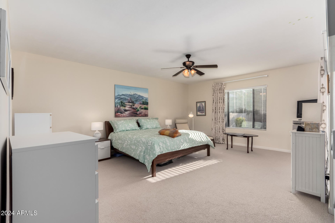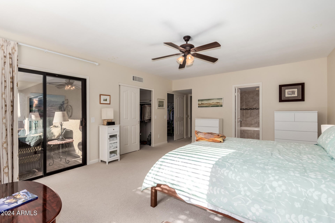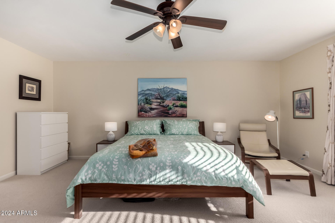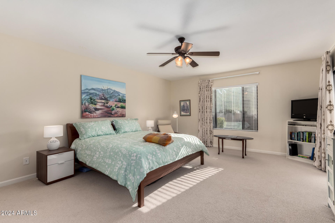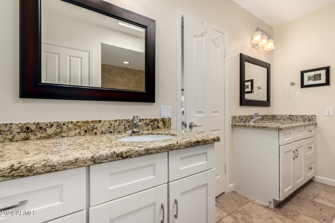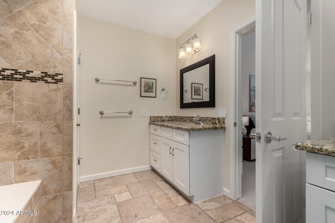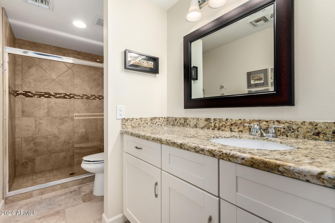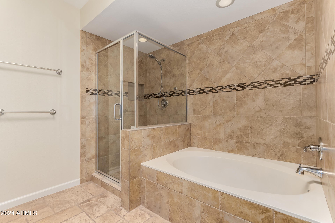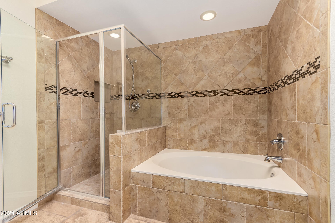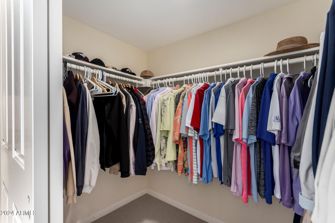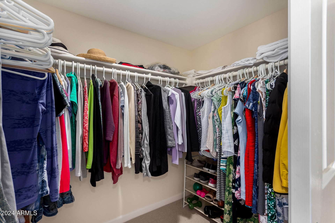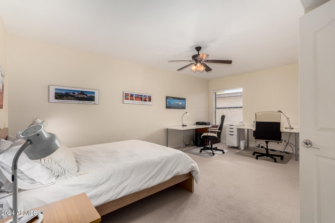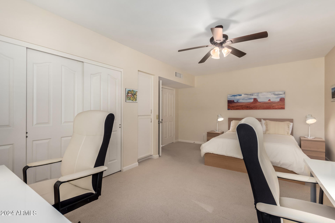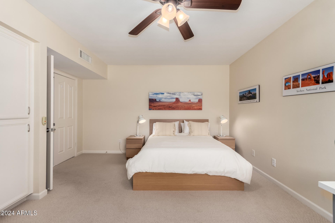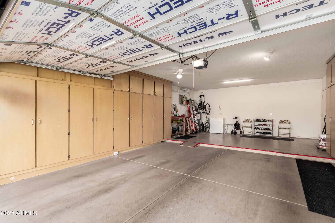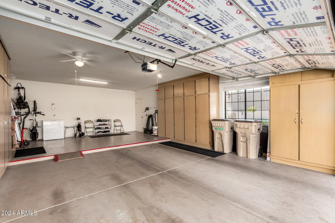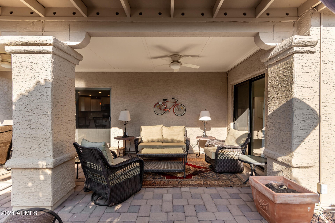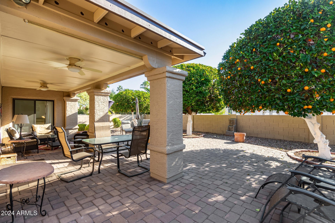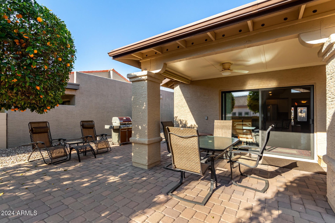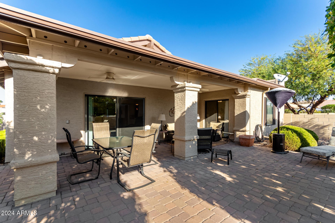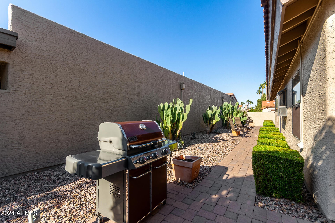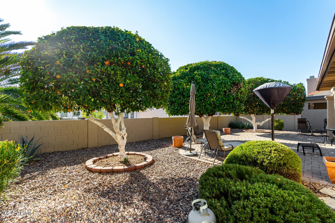$475,000 - 25401 S Cloverland Drive, Sun Lakes
- 2
- Bedrooms
- 2
- Baths
- 1,948
- SQ. Feet
- 0.15
- Acres
Lovely Cimmaron floor plan in sought after Palo Verde. Come into this spacious entryway into the living room and formal dining room. The kitchen features granite counter tops, eat in kitchen and plenty of cabinets. It opens into the family room which is great for entertaining your guests. 2 Bedrooms, 2 Baths. The primary bedroom offers room for a sitting area and walk in closets. The guest bedroom is very spacious. 2 car garage which is extended and can accommodate a golf cart. Enjoy your favorite beverage on the covered back patio overlooking the lovely citrus trees. A MUST SEE!
Essential Information
-
- MLS® #:
- 6792104
-
- Price:
- $475,000
-
- Bedrooms:
- 2
-
- Bathrooms:
- 2.00
-
- Square Footage:
- 1,948
-
- Acres:
- 0.15
-
- Year Built:
- 1987
-
- Type:
- Residential
-
- Sub-Type:
- Single Family Residence
-
- Style:
- Ranch
-
- Status:
- Active Under Contract
Community Information
-
- Address:
- 25401 S Cloverland Drive
-
- Subdivision:
- SUN LAKES UNIT 23
-
- City:
- Sun Lakes
-
- County:
- Maricopa
-
- State:
- AZ
-
- Zip Code:
- 85248
Amenities
-
- Amenities:
- Racquetball, Golf, Pickleball, Gated, Community Spa Htd, Community Pool Htd, Guarded Entry, Tennis Court(s), Biking/Walking Path, Fitness Center
-
- Utilities:
- SRP
-
- Parking Spaces:
- 2
-
- Parking:
- Garage Door Opener, Extended Length Garage, Attch'd Gar Cabinets
-
- # of Garages:
- 2
-
- Pool:
- None
Interior
-
- Interior Features:
- High Speed Internet, Granite Counters, Double Vanity, Eat-in Kitchen, No Interior Steps, Vaulted Ceiling(s), Full Bth Master Bdrm, Separate Shwr & Tub
-
- Heating:
- Electric
-
- Cooling:
- Central Air
-
- Fireplace:
- Yes
-
- Fireplaces:
- 1 Fireplace, Living Room
-
- # of Stories:
- 1
Exterior
-
- Lot Description:
- Sprinklers In Rear, Sprinklers In Front, Desert Back, Desert Front, Auto Timer H2O Front, Auto Timer H2O Back
-
- Windows:
- Skylight(s)
-
- Roof:
- Tile, Foam
-
- Construction:
- Stucco, Wood Frame, Painted
School Information
-
- District:
- Adult
-
- Elementary:
- Adult
-
- Middle:
- Adult
-
- High:
- Adult
Listing Details
- Listing Office:
- Cactus Mountain Properties, Llc
