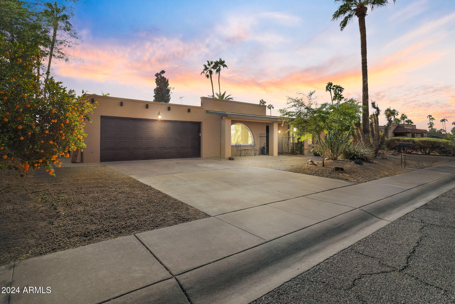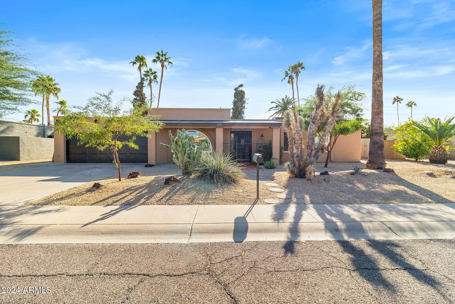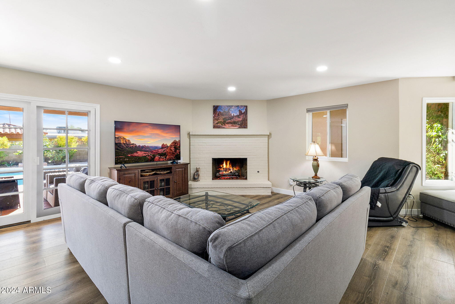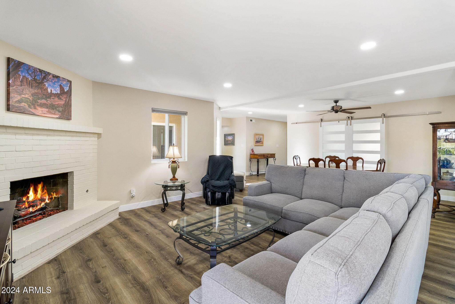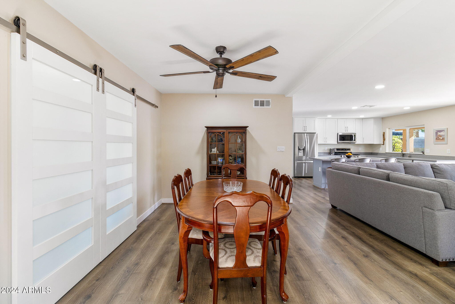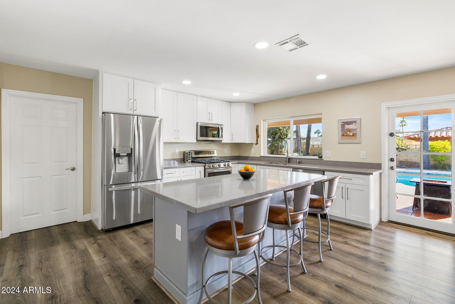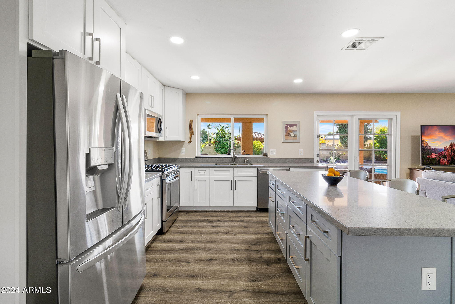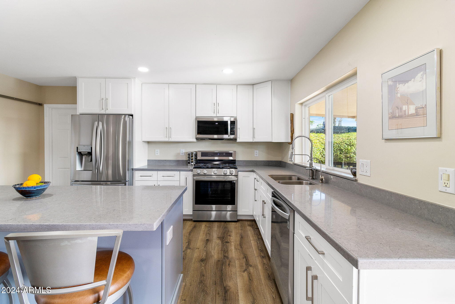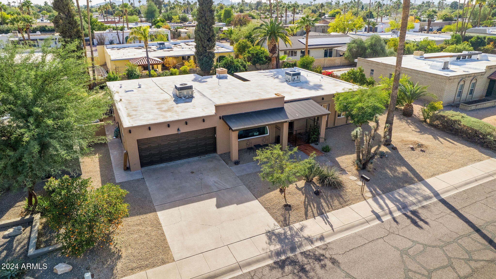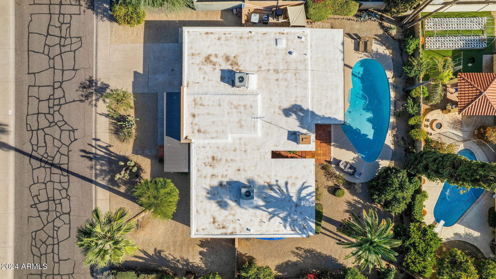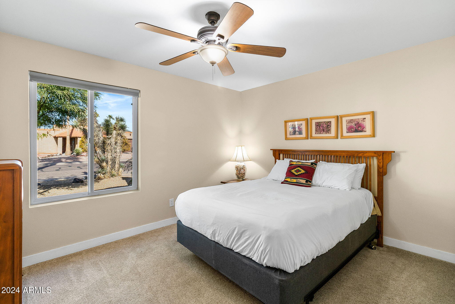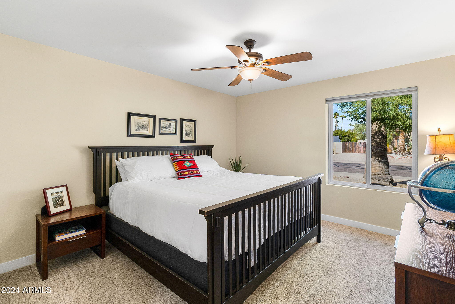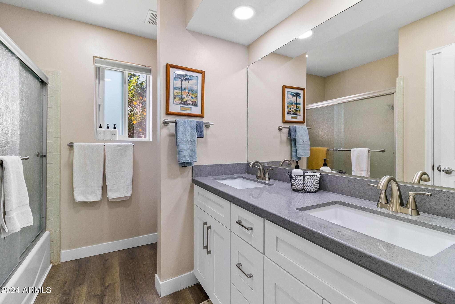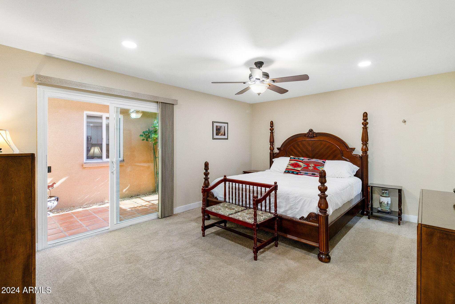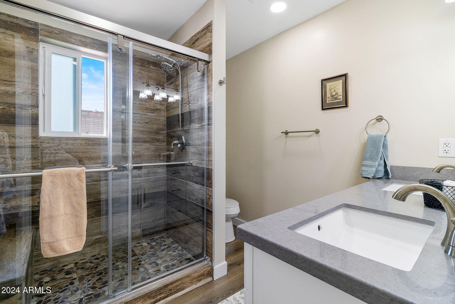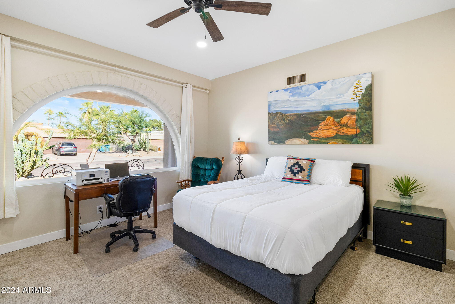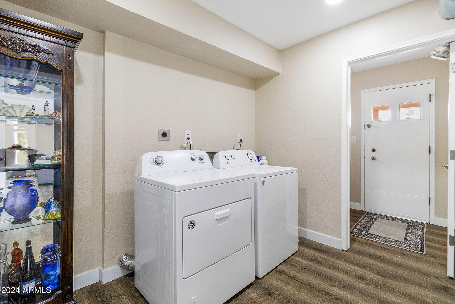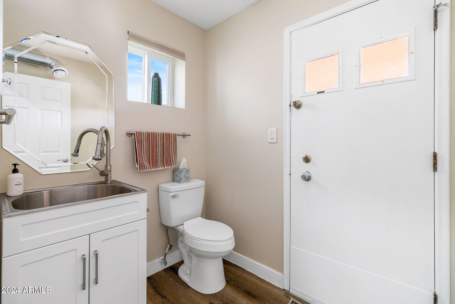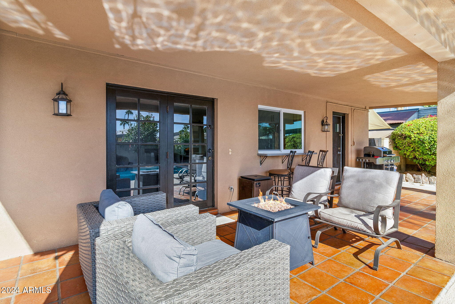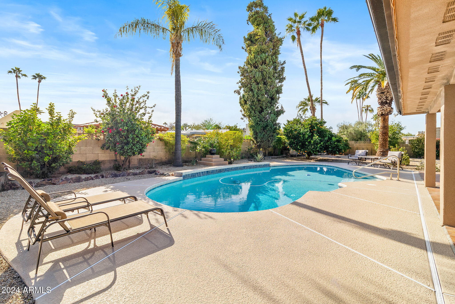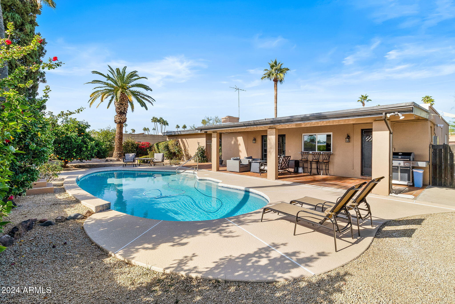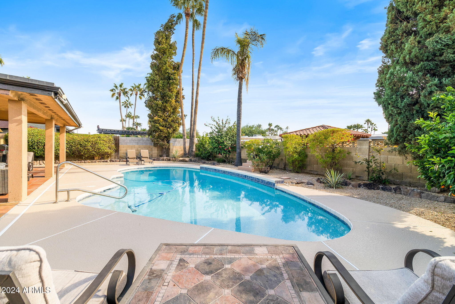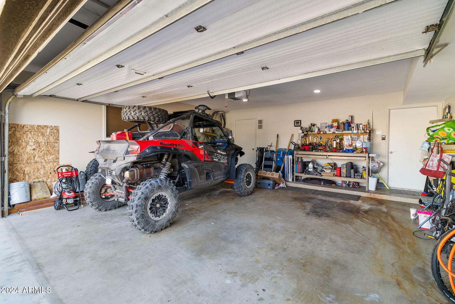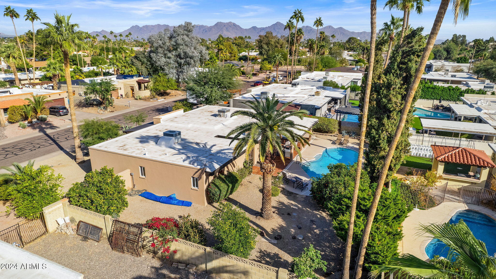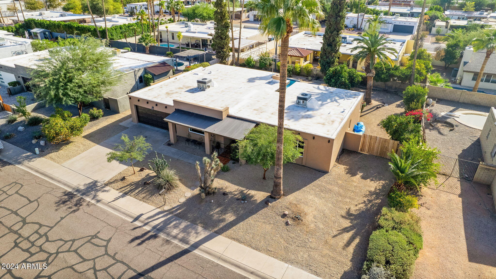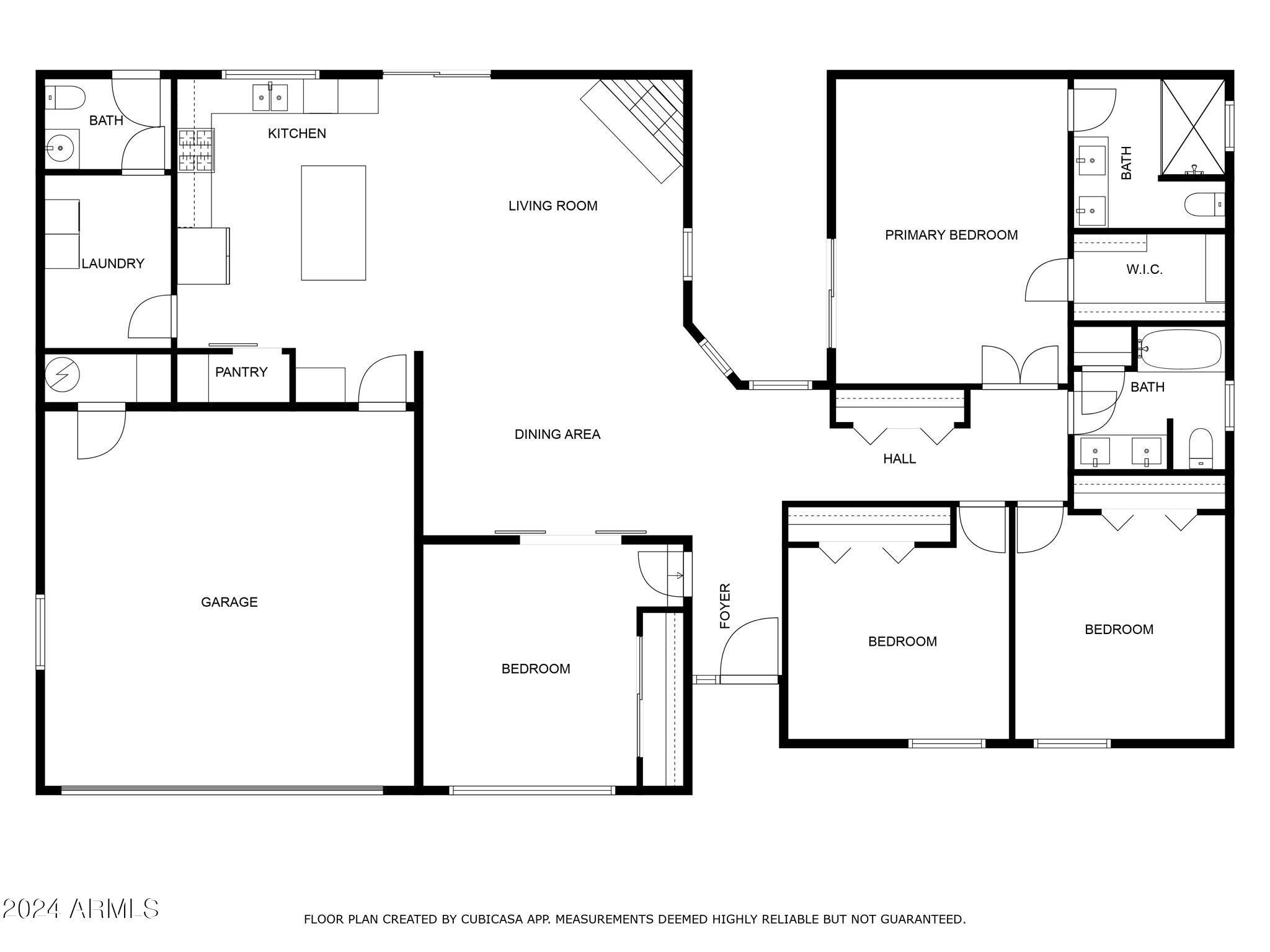$976,900 - 6721 E Jean Drive, Scottsdale
- 4
- Bedrooms
- 3
- Baths
- 2,198
- SQ. Feet
- 0.24
- Acres
Beautifully Remodeled Home Near Kierland Commons! Step into this stunning home, fully remodeled in 2022, boasting a modern design with north-south exposure. Enjoy a chef's kitchen featuring shaker cabinets, LG stainless steel appliance, gas range, walk-in pantry, and sleek countertops, engineered wood flooring, new windows and exterior stucco. The open floor plan offers 4 bedrooms and 2.5 bathrooms, with a convenient half-bath accessible from the backyard. The outdoor oasis includes a pebble tech pool with new cool decking, perfect for entertaining or relaxing. Citrus trees—3 navel oranges, lime, and lemon—add fragrant charm and a refreshing touch for poolside drinks. With a new electric heat pump, the pool is yours to enjoy year-round. Lot is 1/4 acre with RV gate to park your toys. This home offers easy access to golf courses, parks, and an active neighborhood perfect for connecting with others.
Essential Information
-
- MLS® #:
- 6792116
-
- Price:
- $976,900
-
- Bedrooms:
- 4
-
- Bathrooms:
- 3.00
-
- Square Footage:
- 2,198
-
- Acres:
- 0.24
-
- Year Built:
- 1974
-
- Type:
- Residential
-
- Sub-Type:
- Single Family - Detached
-
- Style:
- Ranch
-
- Status:
- Active
Community Information
-
- Address:
- 6721 E Jean Drive
-
- Subdivision:
- Raskin Estates II
-
- City:
- Scottsdale
-
- County:
- Maricopa
-
- State:
- AZ
-
- Zip Code:
- 85254
Amenities
-
- Utilities:
- APS,SW Gas3
-
- Parking Spaces:
- 4
-
- Parking:
- RV Gate, RV Access/Parking
-
- # of Garages:
- 2
-
- Has Pool:
- Yes
-
- Pool:
- Heated, Private
Interior
-
- Interior Features:
- Eat-in Kitchen, Breakfast Bar, 9+ Flat Ceilings, Kitchen Island, Full Bth Master Bdrm, High Speed Internet, Granite Counters
-
- Heating:
- Natural Gas
-
- Cooling:
- Refrigeration
-
- Fireplace:
- Yes
-
- Fireplaces:
- 1 Fireplace
-
- # of Stories:
- 1
Exterior
-
- Lot Description:
- Desert Back, Desert Front, Gravel/Stone Front, Gravel/Stone Back, Auto Timer H2O Front, Auto Timer H2O Back
-
- Windows:
- Dual Pane
-
- Roof:
- Foam
-
- Construction:
- Painted, Stucco, Block
School Information
-
- District:
- Paradise Valley Unified District
-
- Elementary:
- Sandpiper Elementary School
-
- Middle:
- Desert Shadows Elementary School
-
- High:
- Horizon High School
Listing Details
- Listing Office:
- The Brokery
