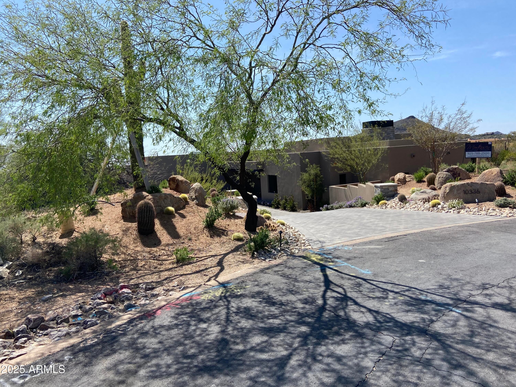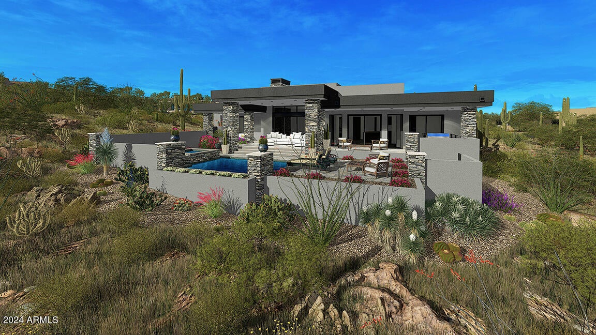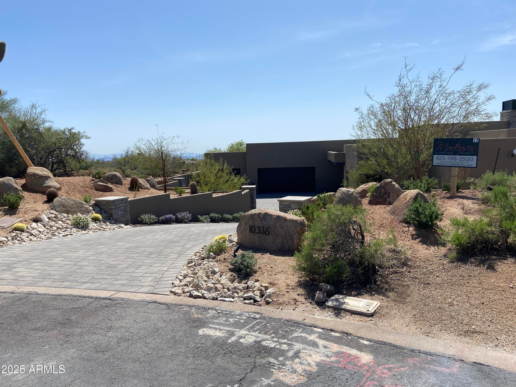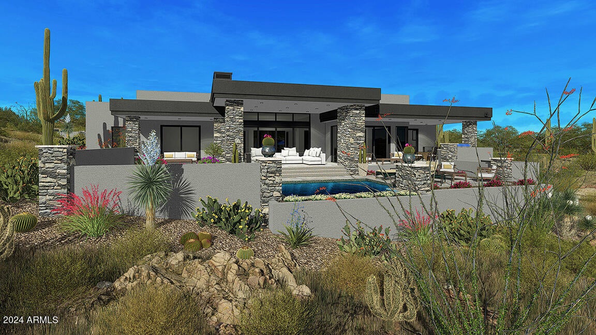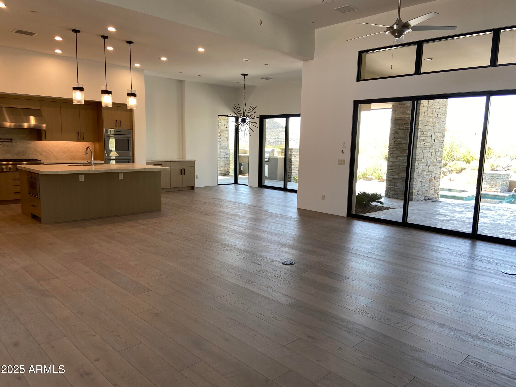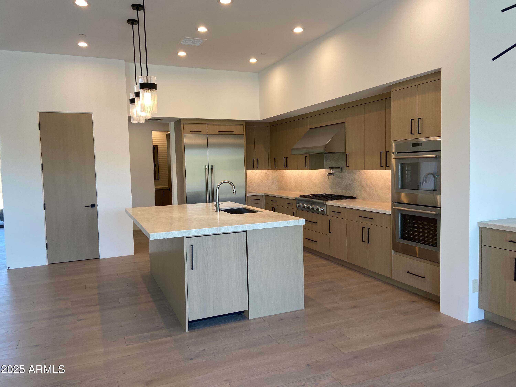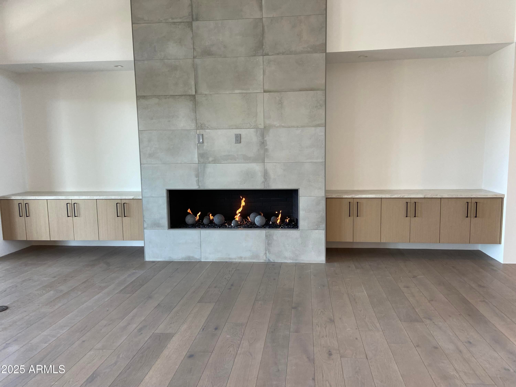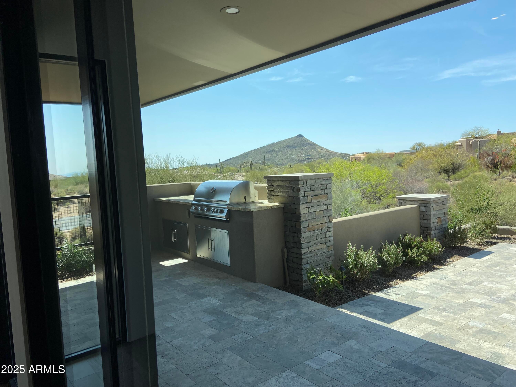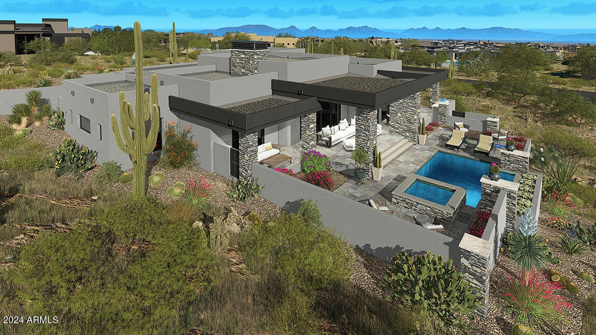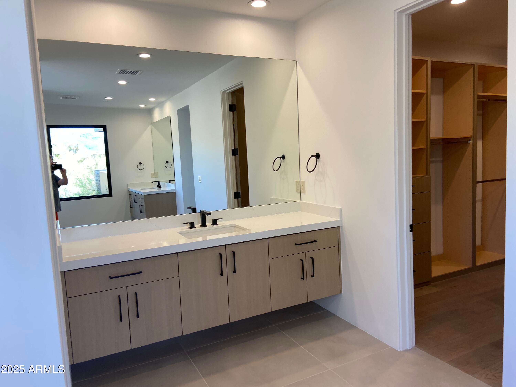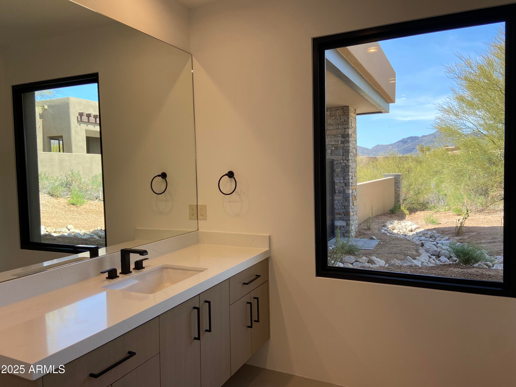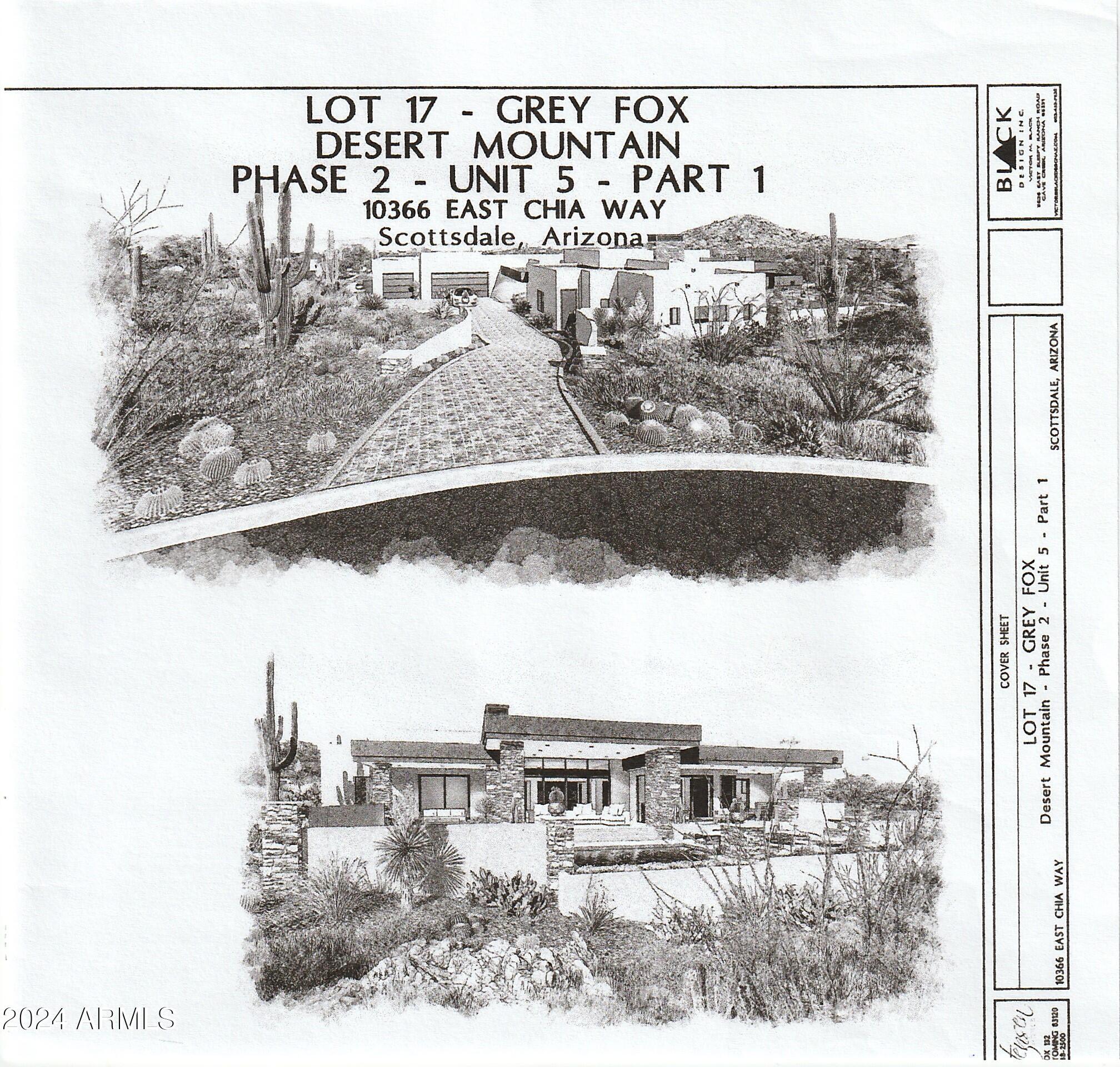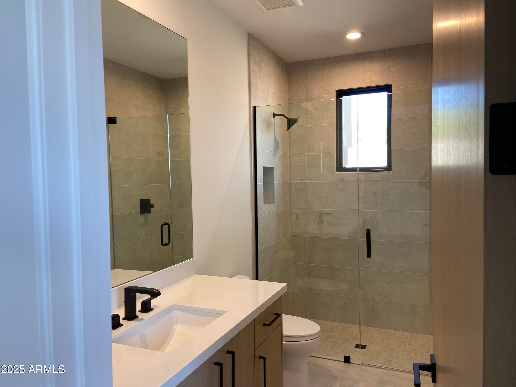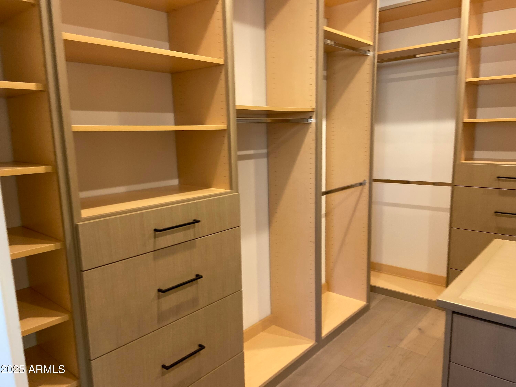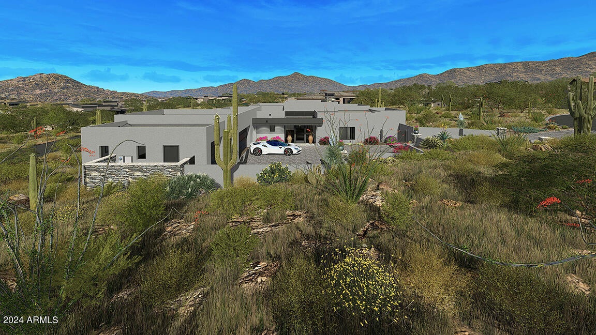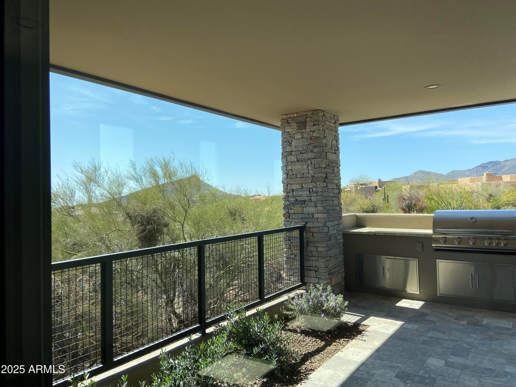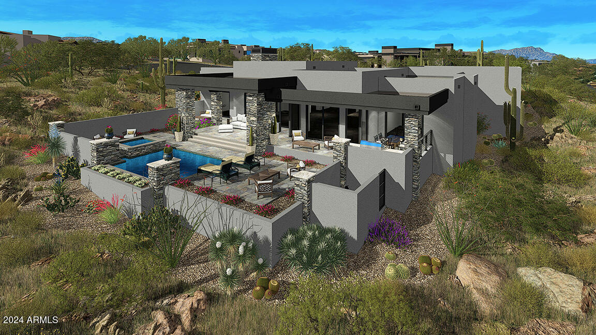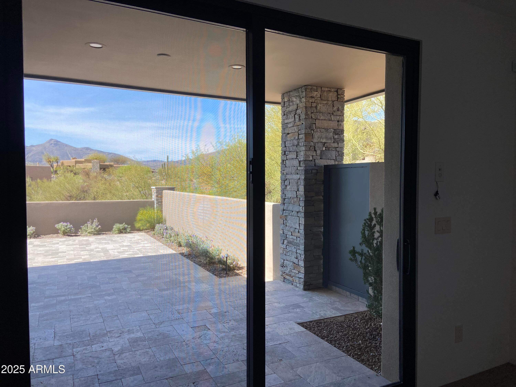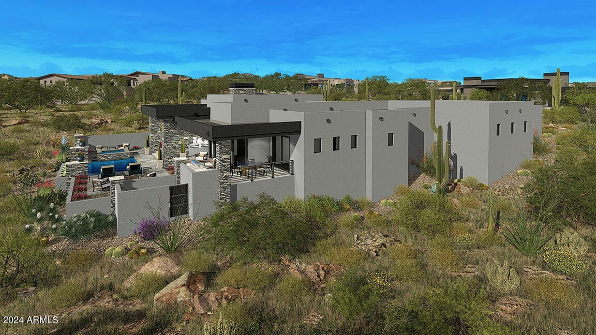$3,485,000 - 10336 E Chia Way, Scottsdale
- 3
- Bedrooms
- 4
- Baths
- 3,422
- SQ. Feet
- 0.7
- Acres
Complete and move in read, .25 mile walk to the Stunning Desert Mtn. Sonoran exercise facility with Pickle Ball, Bocci Ball, Tennis, multiple pools. Cul-de-sac location, wide open north west mountain views from your great room kitchen, rear patio, overlooking your private sparkling pebble tec pool and spa. High end kitchen appliances, extra roomy tall ceilings and wide hallways, extensive use of glass throughout including your oversize 3 car garage with epoxy floors. Beautiful landscape from front to rear including shrubs, trees and pots all on a drip system perfect for lock and leave. Multiple sliding glass doors to rear pool/spa spaces, BBQ, covered outdoor patio. Desert Mountain builder golf membership is available with Desert Mtn approval. Whole home furniture packages available.
Essential Information
-
- MLS® #:
- 6792624
-
- Price:
- $3,485,000
-
- Bedrooms:
- 3
-
- Bathrooms:
- 4.00
-
- Square Footage:
- 3,422
-
- Acres:
- 0.70
-
- Year Built:
- 2025
-
- Type:
- Residential
-
- Sub-Type:
- Single Family Residence
-
- Style:
- Contemporary
-
- Status:
- Active
Community Information
-
- Address:
- 10336 E Chia Way
-
- Subdivision:
- DESERT MOUNTAIN PHASE 2 UNIT 5 PT 1 1-101 A-J
-
- City:
- Scottsdale
-
- County:
- Maricopa
-
- State:
- AZ
-
- Zip Code:
- 85262
Amenities
-
- Amenities:
- Gated, Guarded Entry, Biking/Walking Path
-
- Utilities:
- APS,SW Gas3
-
- Parking Spaces:
- 5
-
- Parking:
- Garage Door Opener, Extended Length Garage
-
- # of Garages:
- 3
-
- View:
- Mountain(s)
-
- Pool:
- Heated, Private
Interior
-
- Interior Features:
- High Speed Internet, Granite Counters, Double Vanity, Eat-in Kitchen, Breakfast Bar, 9+ Flat Ceilings, No Interior Steps, Soft Water Loop, Kitchen Island, Pantry, Full Bth Master Bdrm, Separate Shwr & Tub
-
- Appliances:
- Gas Cooktop
-
- Heating:
- Natural Gas
-
- Cooling:
- Central Air, Ceiling Fan(s), Programmable Thmstat
-
- Fireplace:
- Yes
-
- Fireplaces:
- 1 Fireplace, Exterior Fireplace, Gas
-
- # of Stories:
- 1
Exterior
-
- Exterior Features:
- Storage, Built-in Barbecue
-
- Lot Description:
- Sprinklers In Rear, Sprinklers In Front, Desert Front, Auto Timer H2O Front, Auto Timer H2O Back
-
- Windows:
- Low-Emissivity Windows, Dual Pane
-
- Roof:
- Foam
-
- Construction:
- Stucco, Wood Frame, Painted, Stone, Block, Ducts Professionally Air-Sealed
School Information
-
- District:
- Cave Creek Unified District
-
- Elementary:
- Black Mountain Elementary School
-
- Middle:
- Cactus Shadows High School
-
- High:
- Cactus Shadows High School
Listing Details
- Listing Office:
- Homesmart
