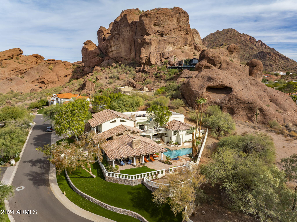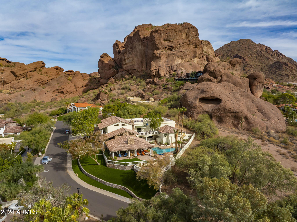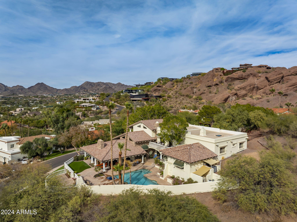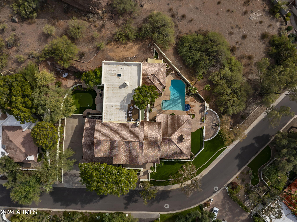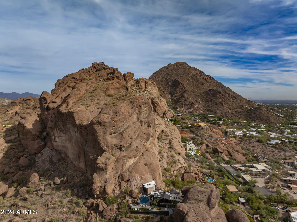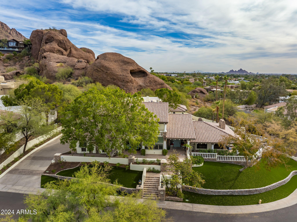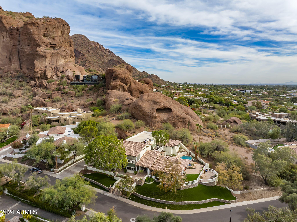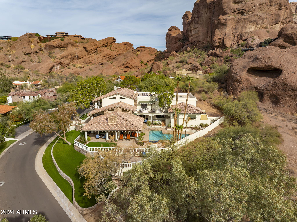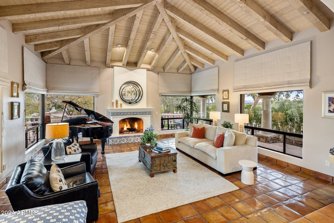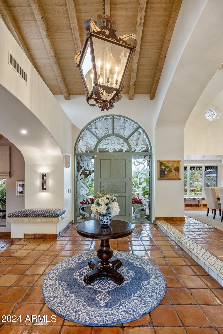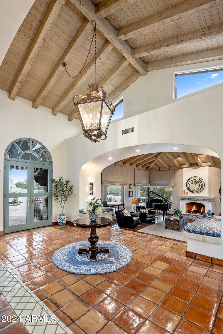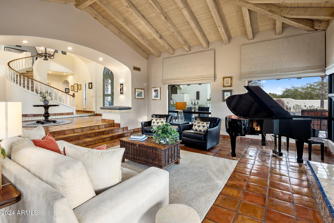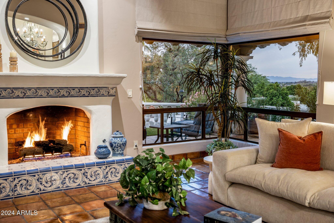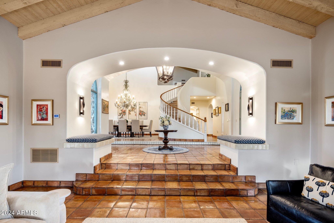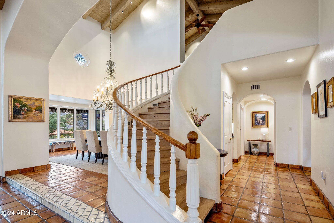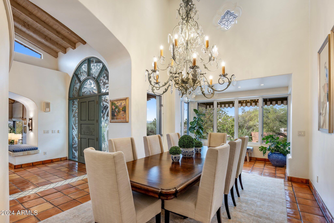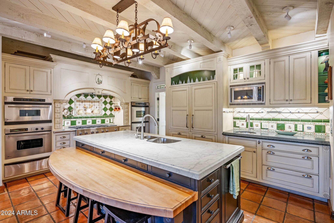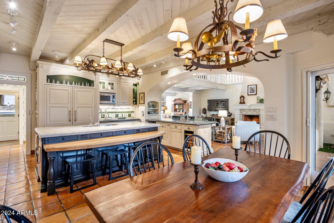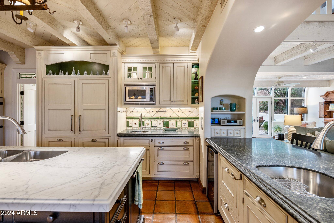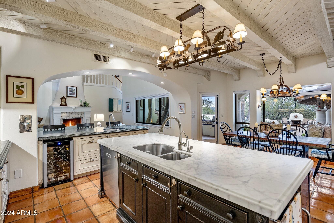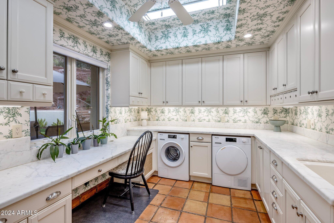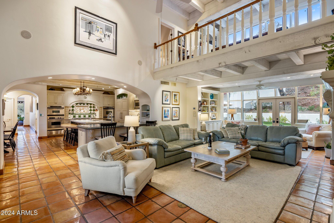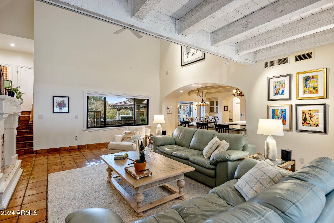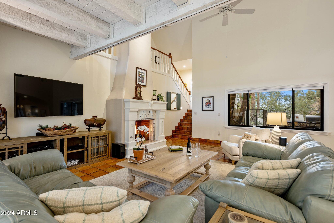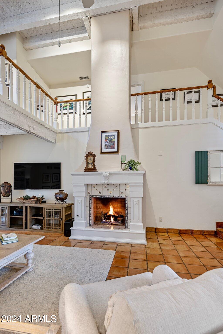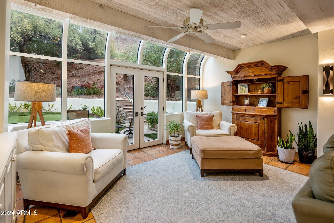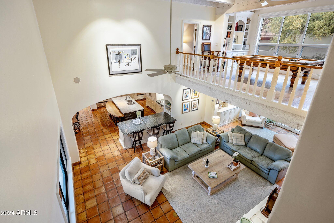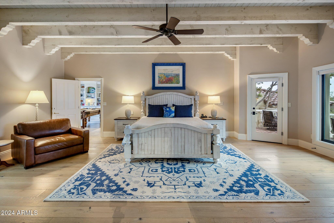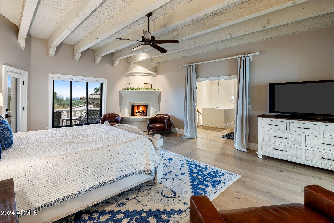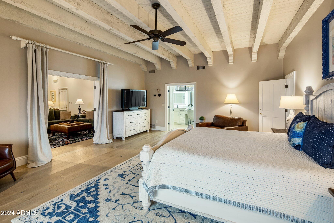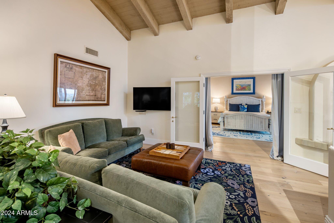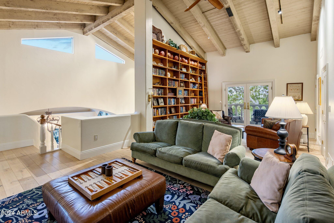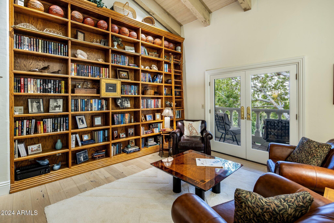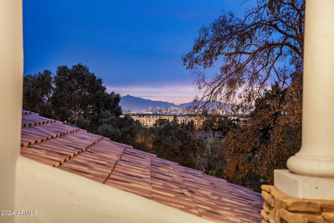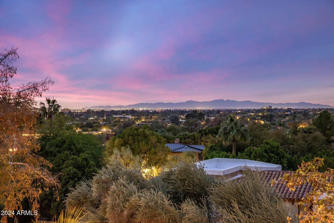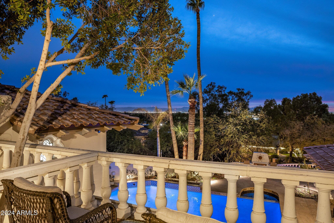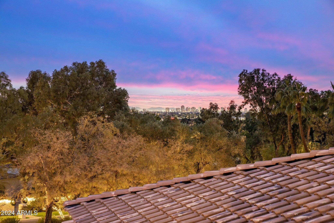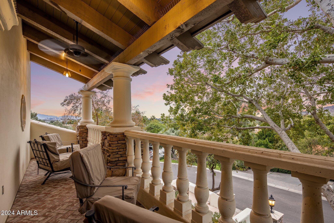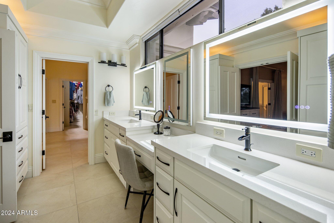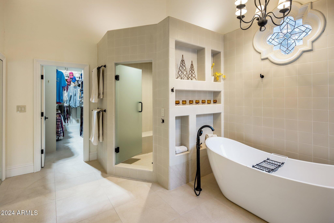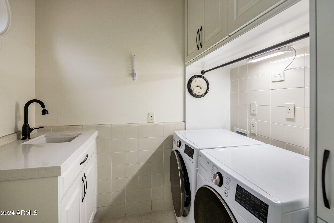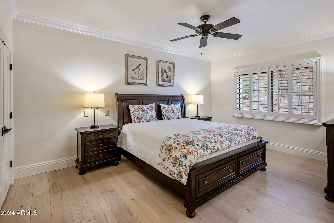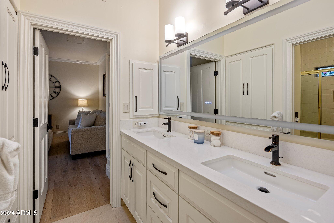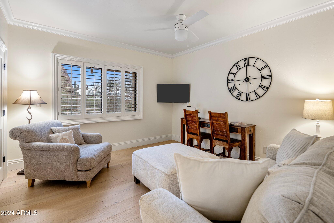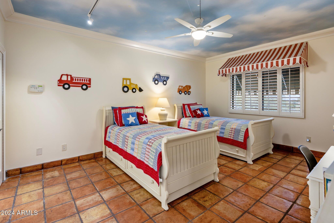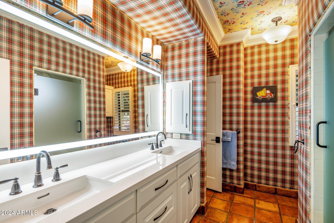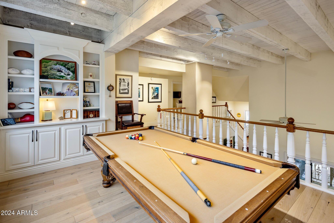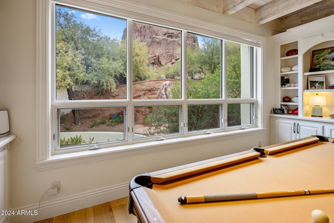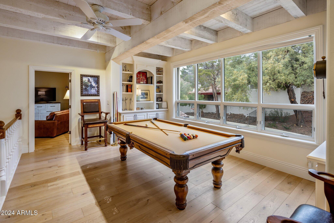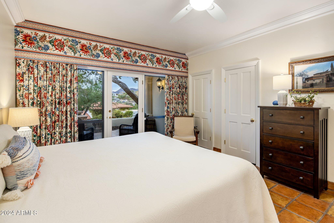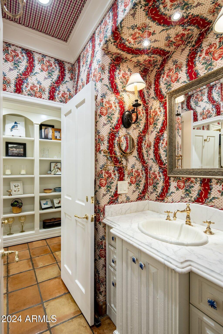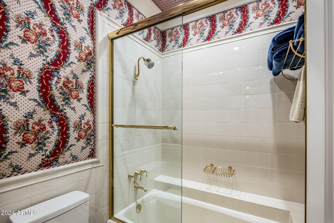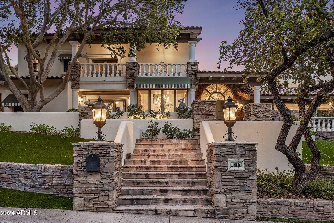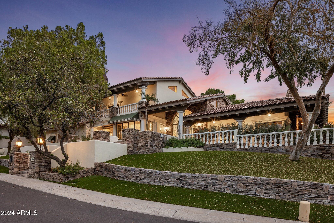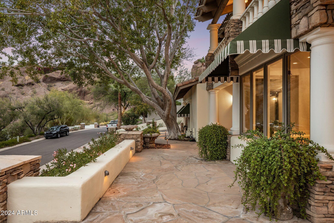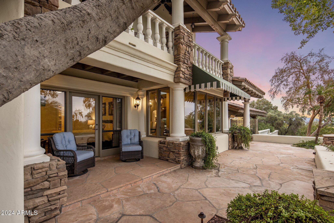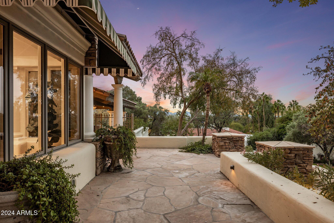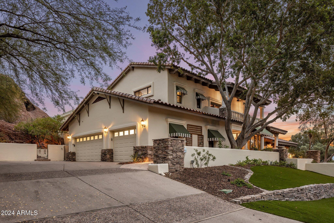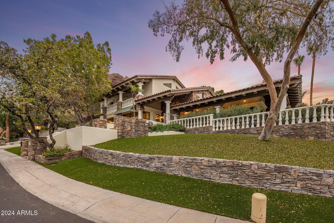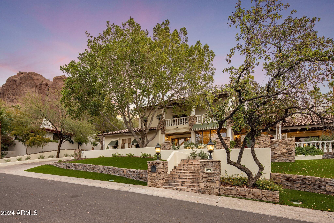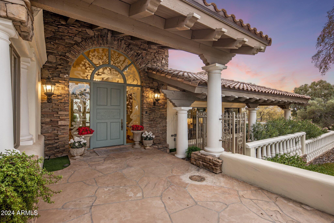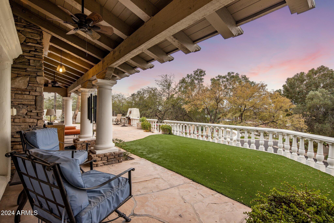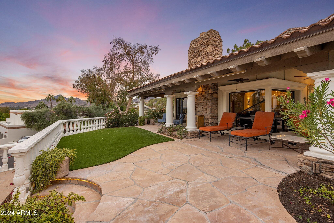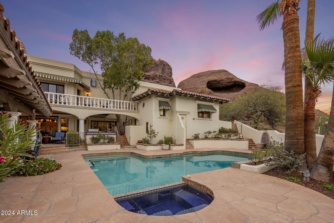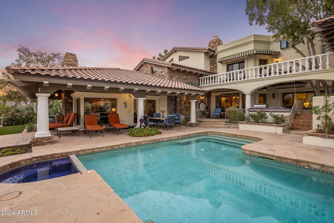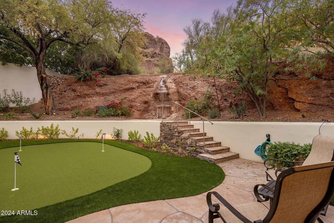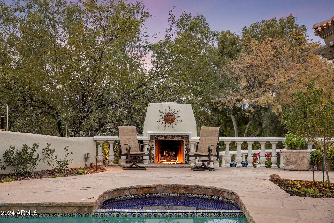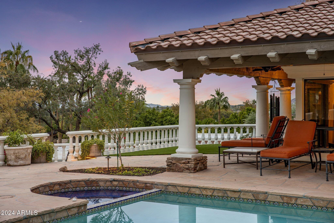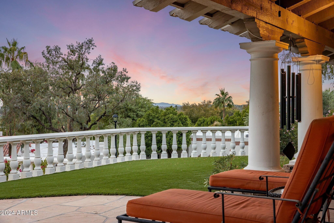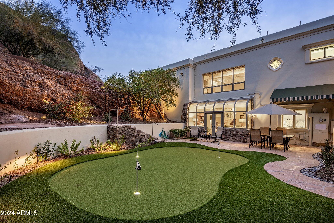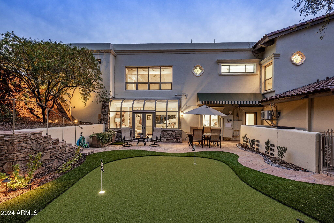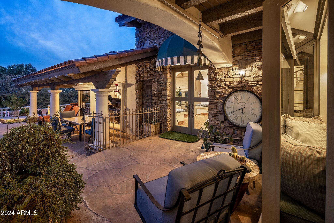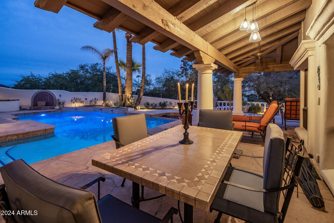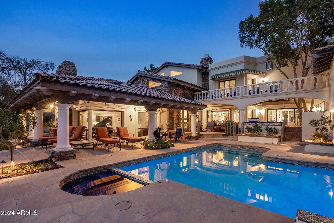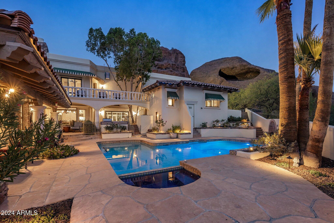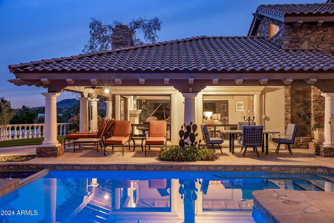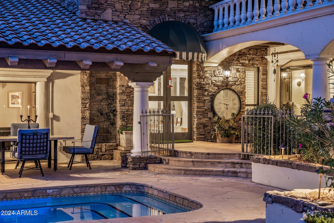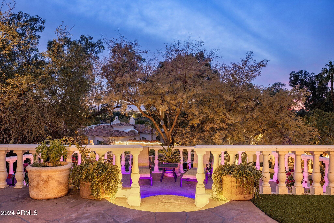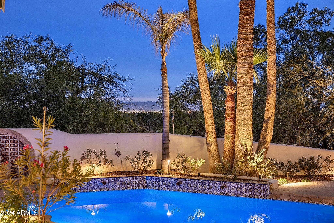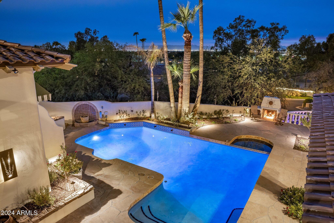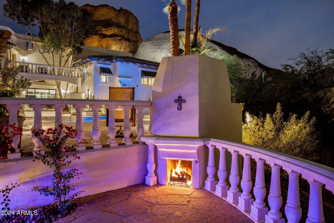$3,995,000 - 5317 N 46th Street, Phoenix
- 5
- Bedrooms
- 4
- Baths
- 5,880
- SQ. Feet
- 0.63
- Acres
Discover luxury at its finest in this sunlit estate, set against the iconic Camelback Mountain—Phoenix's most coveted address. Every detail exudes grandeur, from the seamless indoor-outdoor flow to the state-of-the-art chef's kitchen featuring high-end Sub-Zero appliances, triple ovens, and dual dishwashers. The expansive living area invites relaxation and refined entertaining, while the resort-style backyard offers a sparkling pool, a serene waterfall, and a putting green—ideal for al fresco dining under Arizona's radiant skies. Lush, low-maintenance turf lawns provide an evergreen canvas that enhances the outdoor space, and an expansive, thoughtfully designed entertaining patios, sets the perfect stage for lively gatherings and tranquil evenings. Meticulously updated with new wood floors, modern AC, and pristine finishes throughout, this home boasts five spacious bedrooms and four beautifully appointed baths. Floor-to-ceiling windows frame breathtaking mountain and city views, ensuring every moment feels extraordinary. With its luxurious amenities, thoughtfully executed renovations, and commanding views, this home is ready to offer its next owner the finest in upscale mountain living. A place where memories are made, laughter is shared, and life unfolds in breathtaking beauty. Embrace a lifestyle of effortless elegance and refined living in this extraordinary Camelback Mountain estate.
Essential Information
-
- MLS® #:
- 6792759
-
- Price:
- $3,995,000
-
- Bedrooms:
- 5
-
- Bathrooms:
- 4.00
-
- Square Footage:
- 5,880
-
- Acres:
- 0.63
-
- Year Built:
- 1982
-
- Type:
- Residential
-
- Sub-Type:
- Single Family Residence
-
- Style:
- Santa Barbara/Tuscan
-
- Status:
- Active Under Contract
Community Information
-
- Address:
- 5317 N 46th Street
-
- Subdivision:
- CAMELBACK CANYON
-
- City:
- Phoenix
-
- County:
- Maricopa
-
- State:
- AZ
-
- Zip Code:
- 85018
Amenities
-
- Amenities:
- Gated
-
- Utilities:
- SRP,SW Gas3
-
- Parking Spaces:
- 6
-
- Parking:
- Garage Door Opener, Direct Access, Attch'd Gar Cabinets, Side Vehicle Entry
-
- # of Garages:
- 3
-
- View:
- City Light View(s), Mountain(s)
-
- Has Pool:
- Yes
-
- Pool:
- Heated, Private
Interior
-
- Interior Features:
- High Speed Internet, Double Vanity, Upstairs, Eat-in Kitchen, Breakfast Bar, 9+ Flat Ceilings, Central Vacuum, Vaulted Ceiling(s), Kitchen Island, Pantry, Full Bth Master Bdrm, Separate Shwr & Tub
-
- Appliances:
- Gas Cooktop, Water Purifier
-
- Heating:
- Electric, Natural Gas
-
- Cooling:
- Central Air, Ceiling Fan(s), Mini Split, Programmable Thmstat
-
- Fireplace:
- Yes
-
- Fireplaces:
- 3+ Fireplace, Exterior Fireplace, Family Room, Living Room, Master Bedroom, Gas
-
- # of Stories:
- 2
Exterior
-
- Exterior Features:
- Balcony, Private Street(s), Private Yard, Built-in Barbecue
-
- Lot Description:
- Sprinklers In Rear, Sprinklers In Front, Corner Lot, Desert Back, Desert Front, Synthetic Grass Frnt, Synthetic Grass Back, Auto Timer H2O Front, Auto Timer H2O Back, Irrigation Front, Irrigation Back
-
- Windows:
- Skylight(s), Solar Screens, Dual Pane
-
- Roof:
- Tile
-
- Construction:
- Stucco, Wood Frame, Painted, Stone, Block
School Information
-
- District:
- Scottsdale Unified District
-
- Elementary:
- Hopi Elementary School
-
- Middle:
- Desert Canyon Middle School
-
- High:
- Arcadia High School
Listing Details
- Listing Office:
- Homesmart
