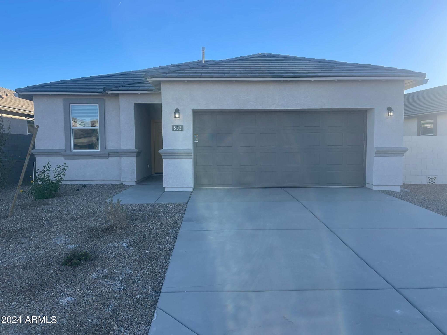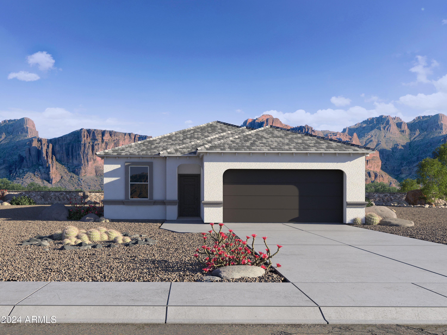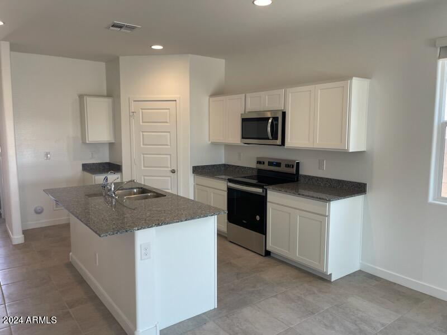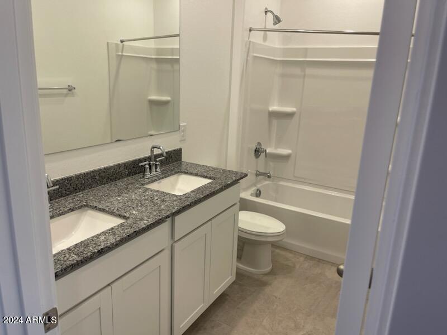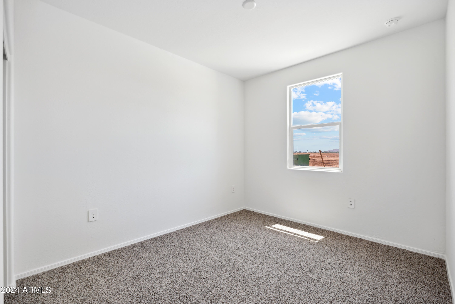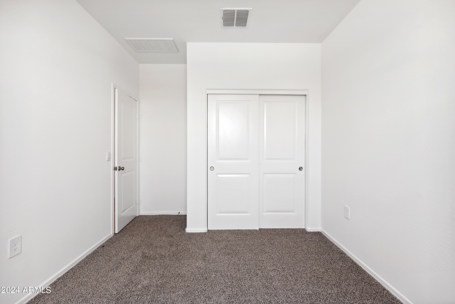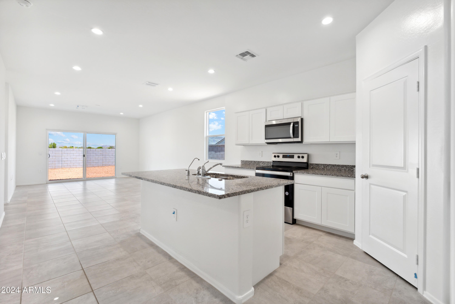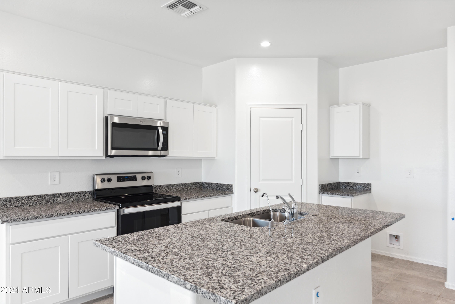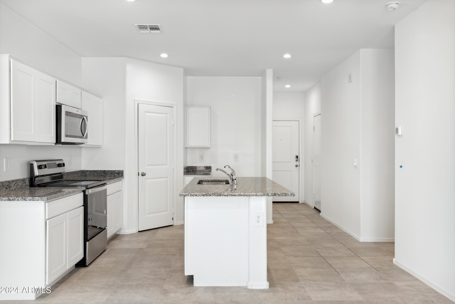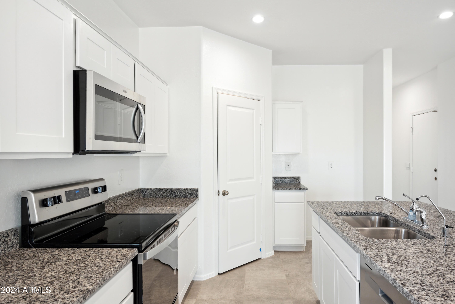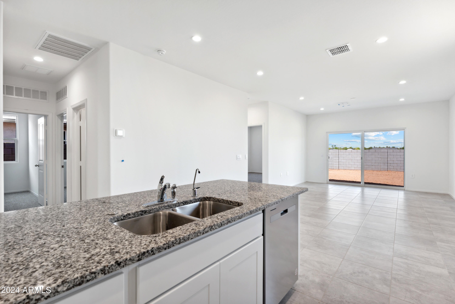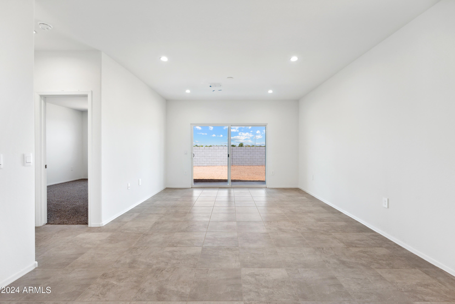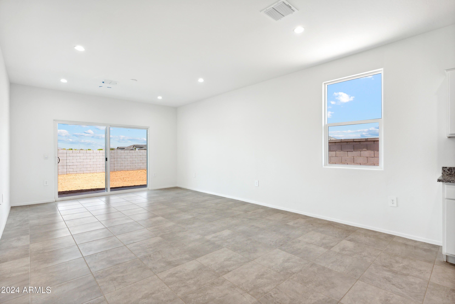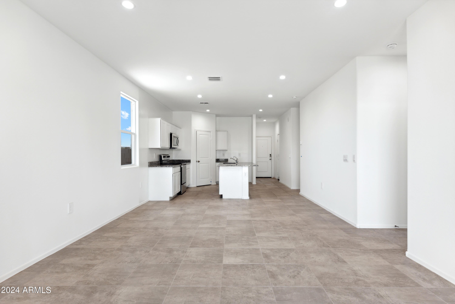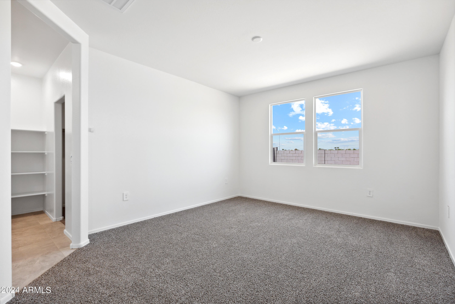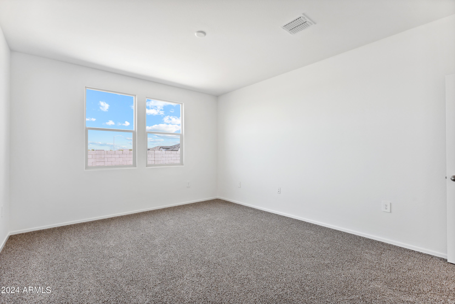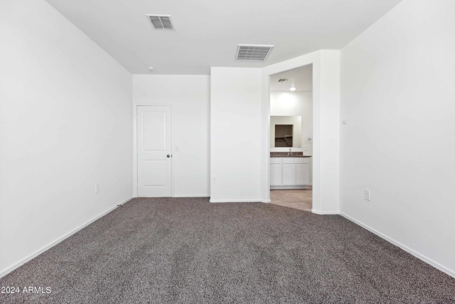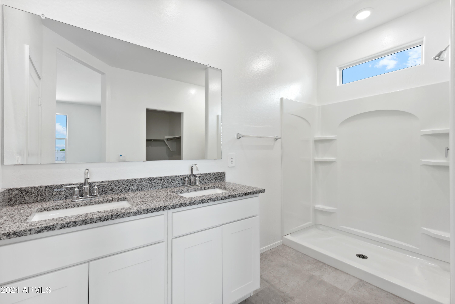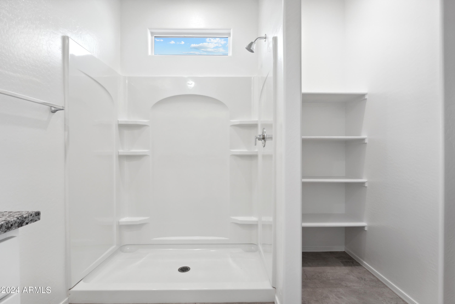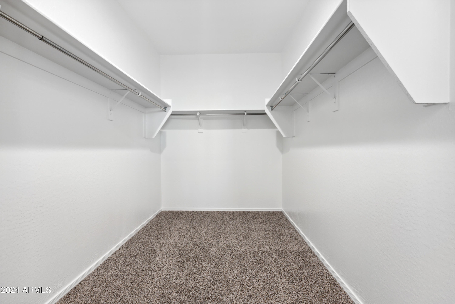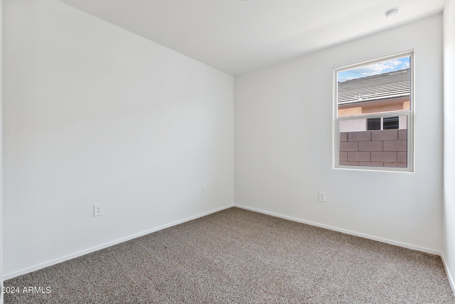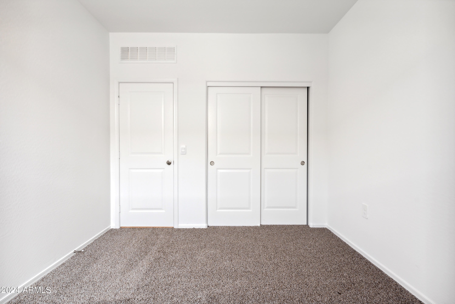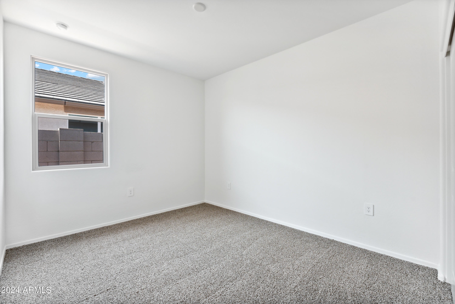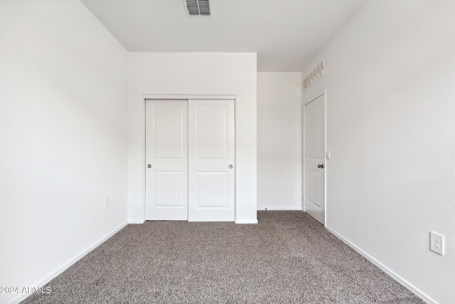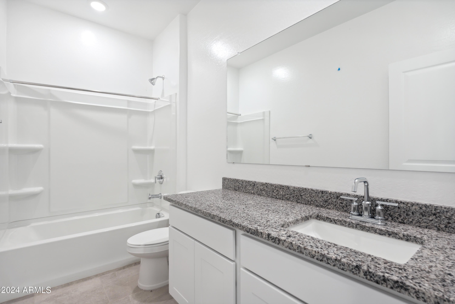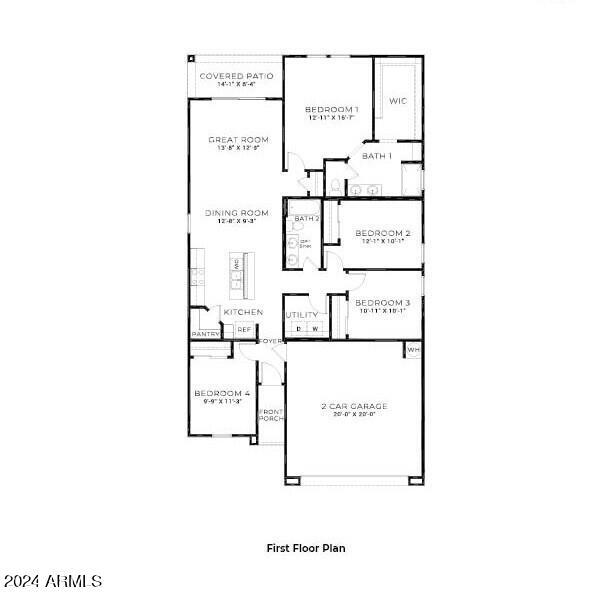$289,990 - 503 W Freedom Street, Florence
- 4
- Bedrooms
- 2
- Baths
- 1,569
- SQ. Feet
- 0.12
- Acres
Brand-new affordable QUICK CLOSE home available. The Dalton floorplan is a beautiful single level home designed around 1,569 square feet consisting of 4 bedrooms, 2 bathrooms. With its spacious layout, high 9' ceilings, modern amenities like granite countertops, 4'' baseboards, Moen bath faucets and stainless-steel appliances, it's sure to appeal to many buyers. The combination of 18X18 ceramic tile flooring throughout and durable Mohawk carpet in the bedrooms offers both practicality & comfort. This new community is a hidden gem with easy access to the 287 & just minutes away from shopping, schools and medical facility. This is our Cash Price. Ask about finance price and special incentives w/below market interest rates when you elect to finance with preferred lender.
Essential Information
-
- MLS® #:
- 6792997
-
- Price:
- $289,990
-
- Bedrooms:
- 4
-
- Bathrooms:
- 2.00
-
- Square Footage:
- 1,569
-
- Acres:
- 0.12
-
- Year Built:
- 2024
-
- Type:
- Residential
-
- Sub-Type:
- Single Family - Detached
-
- Status:
- Active
Community Information
-
- Address:
- 503 W Freedom Street
-
- Subdivision:
- Western Crossing One Amended
-
- City:
- Florence
-
- County:
- Pinal
-
- State:
- AZ
-
- Zip Code:
- 85132
Amenities
-
- Utilities:
- APS
-
- Parking Spaces:
- 2
-
- Parking:
- Electric Door Opener
-
- # of Garages:
- 2
-
- Pool:
- None
Interior
-
- Interior Features:
- 9+ Flat Ceilings, Kitchen Island, Double Vanity, Full Bth Master Bdrm, Smart Home, Granite Counters
-
- Heating:
- Electric
-
- Cooling:
- Refrigeration
-
- Fireplaces:
- None
-
- # of Stories:
- 1
Exterior
-
- Lot Description:
- Sprinklers In Front, Desert Front
-
- Windows:
- Dual Pane, Low-E, Vinyl Frame
-
- Roof:
- Tile, Concrete
-
- Construction:
- Painted, Stucco, Frame - Wood
School Information
-
- District:
- Florence Unified School District
-
- Elementary:
- Florence K-8
-
- Middle:
- Florence K-8
-
- High:
- Florence High School
Listing Details
- Listing Office:
- Drh Properties Inc
