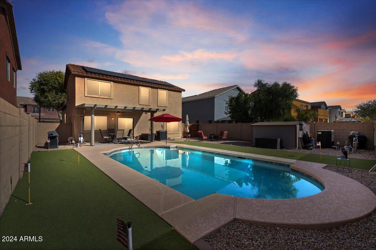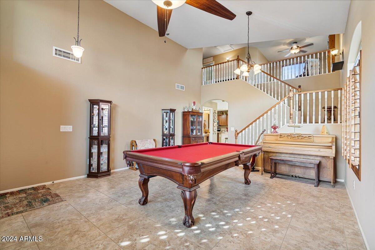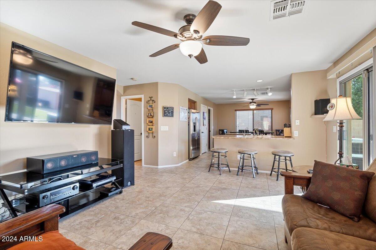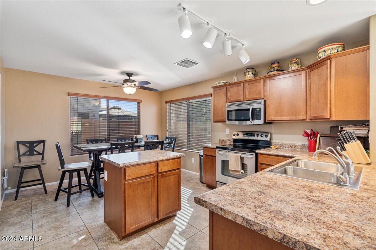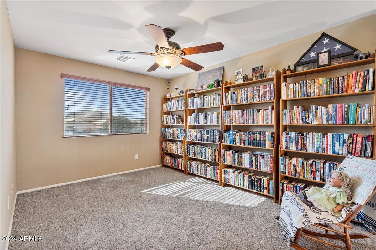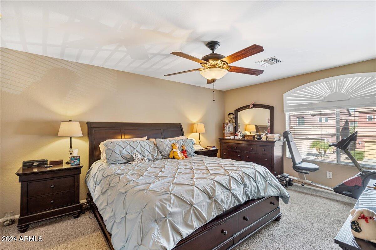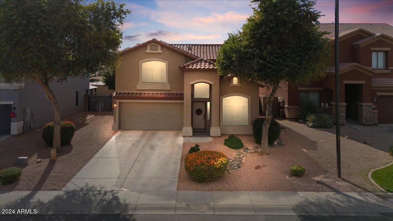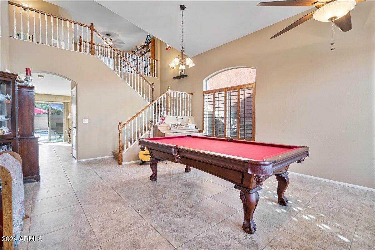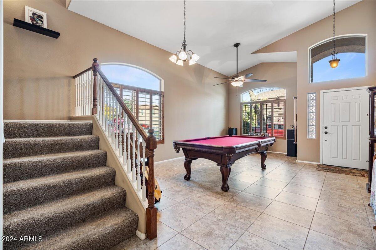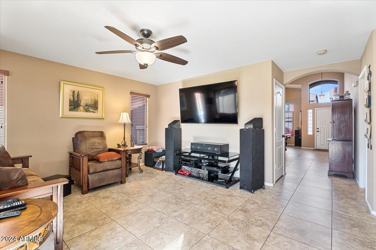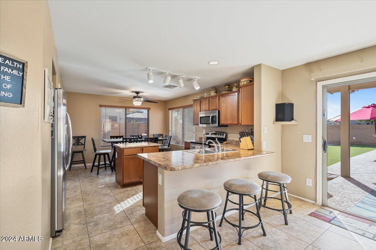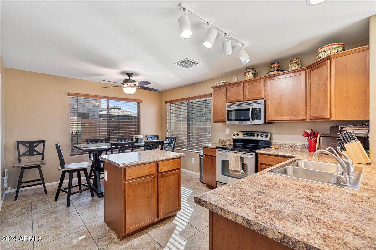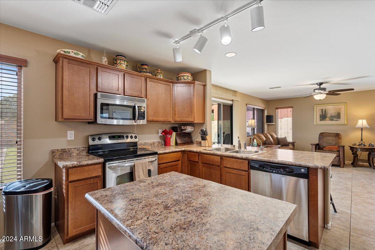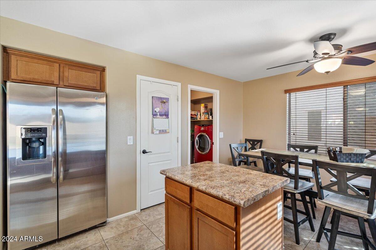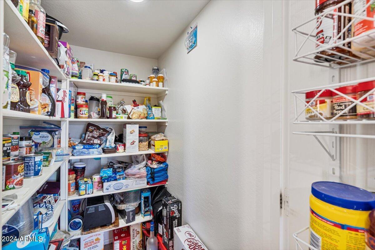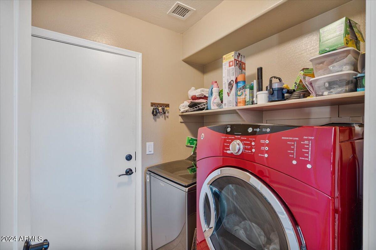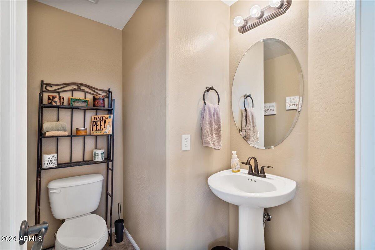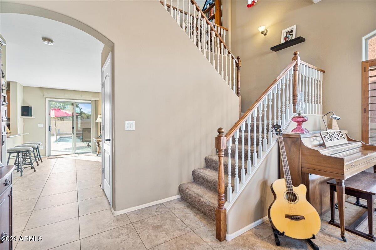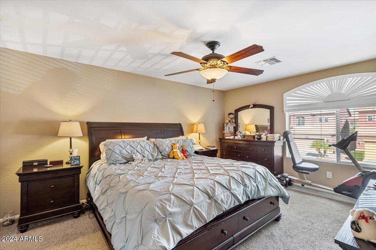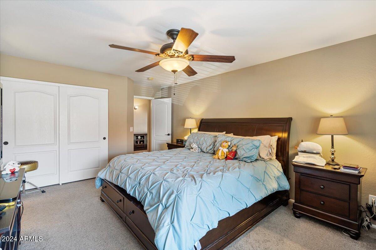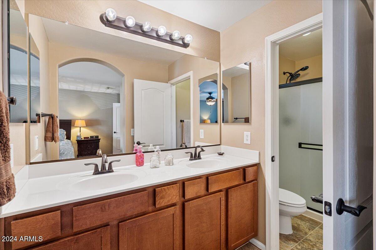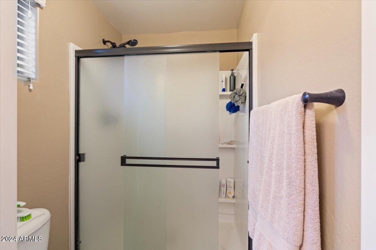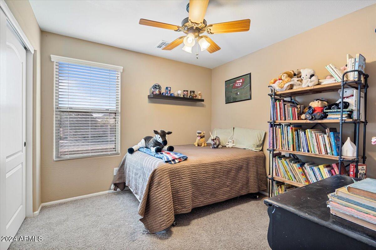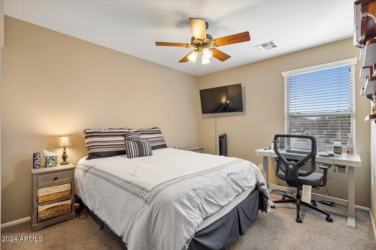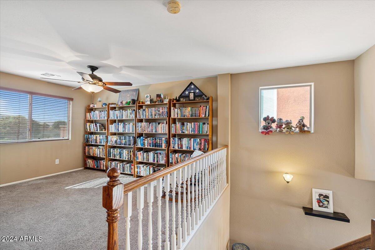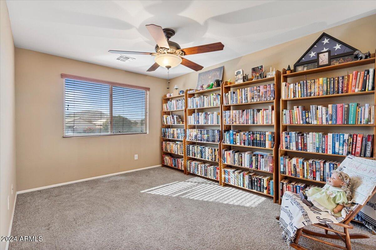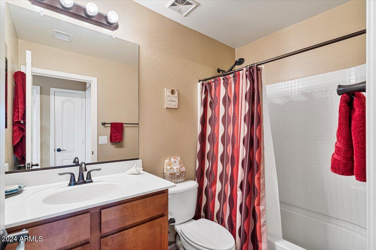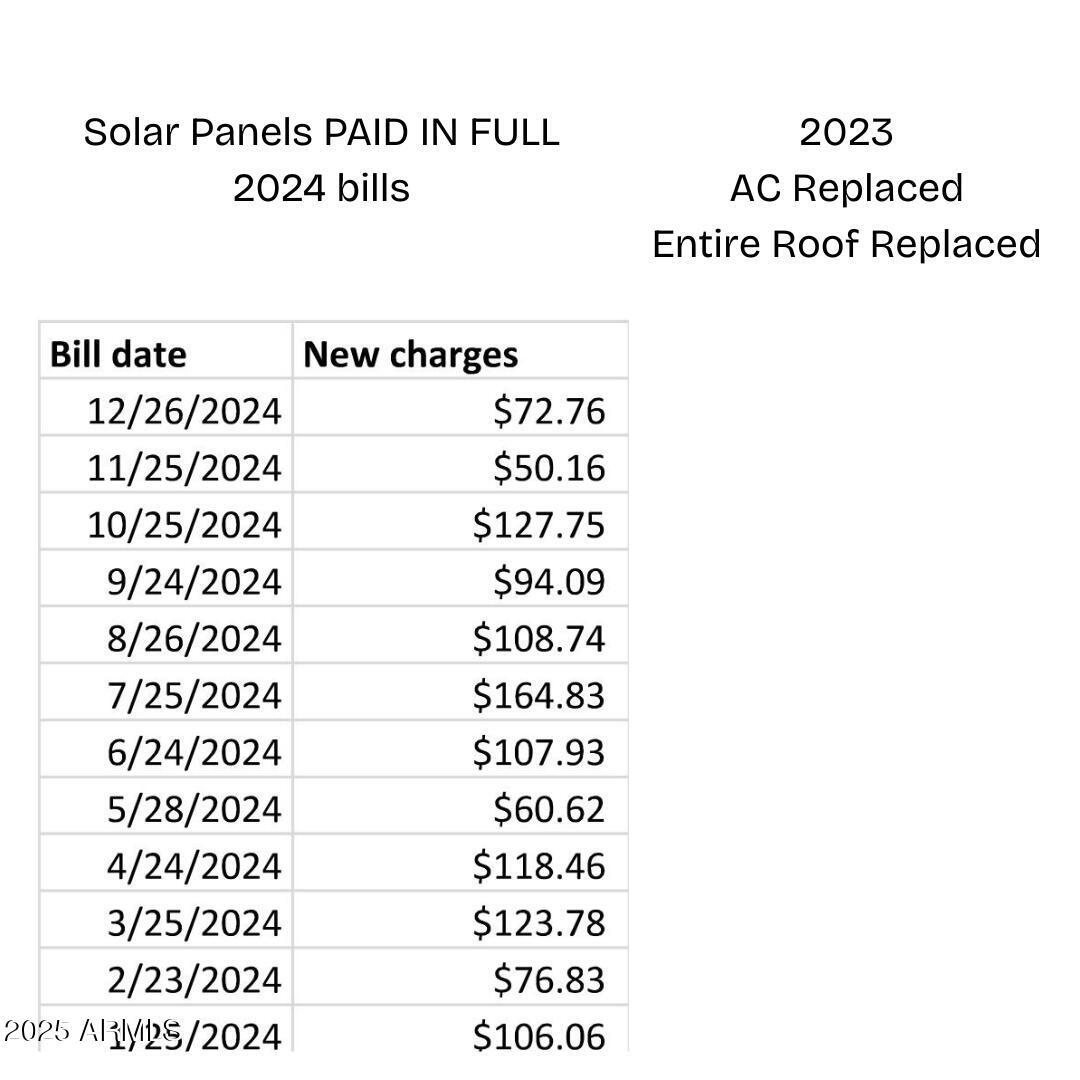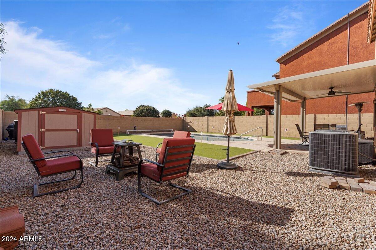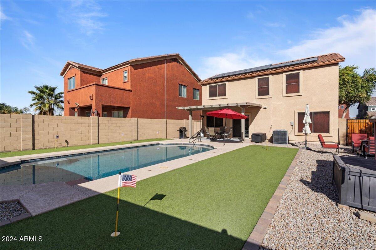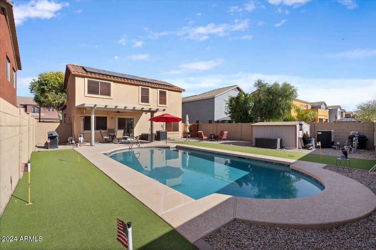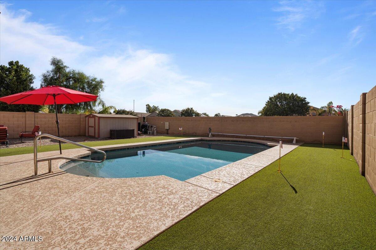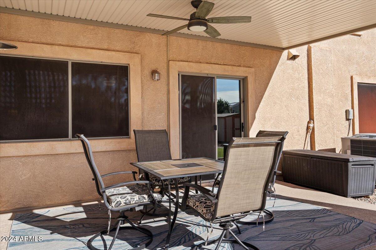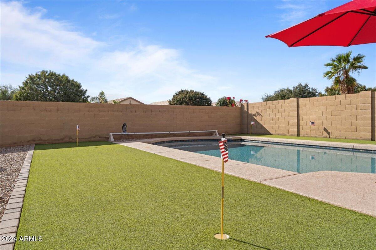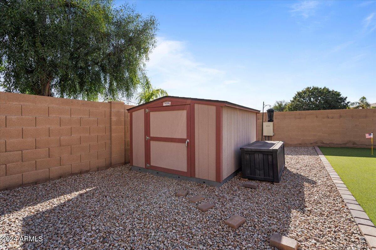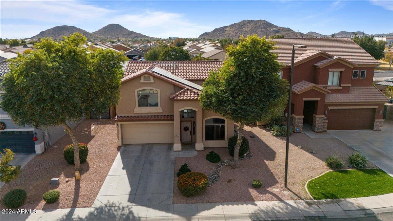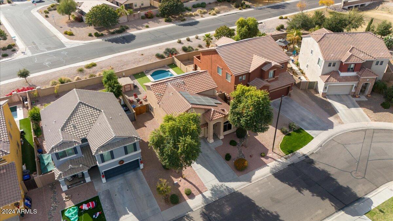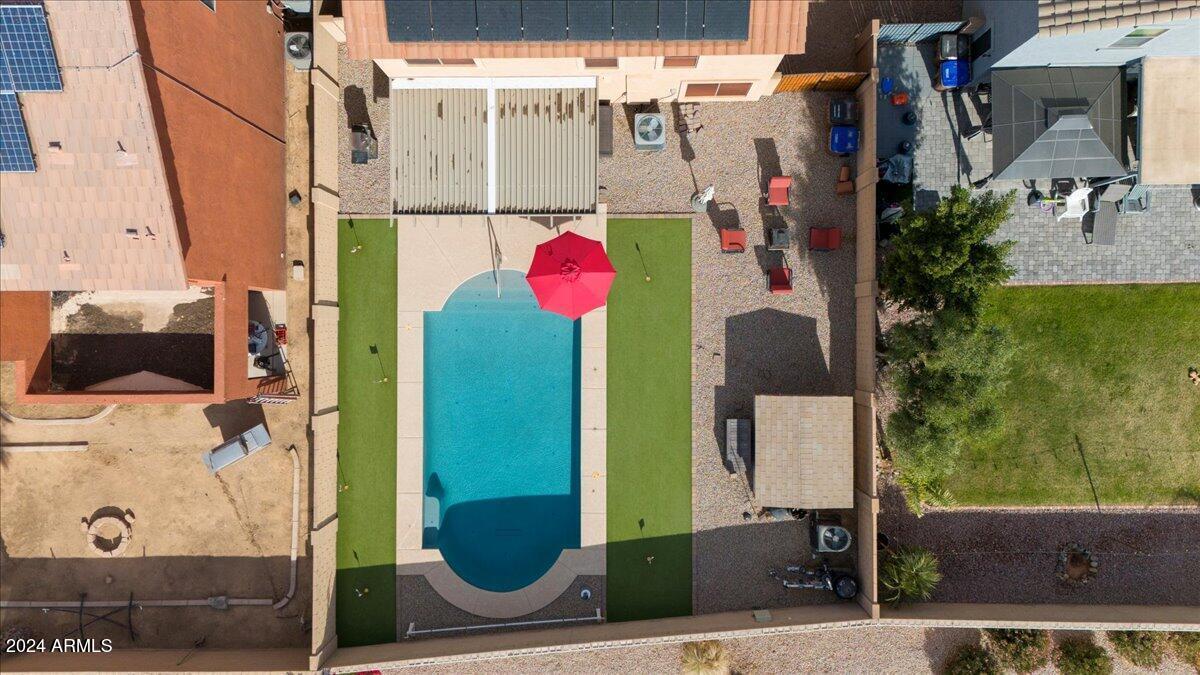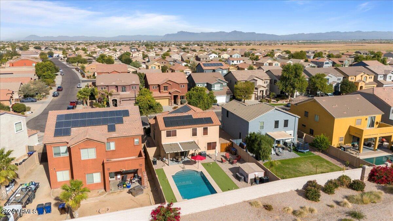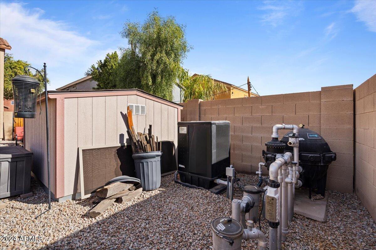$456,995 - 965 W Saguaro Lane, San Tan Valley
- 3
- Bedrooms
- 3
- Baths
- 2,287
- SQ. Feet
- 0.14
- Acres
Energy-Smart & Move-In Ready! This gorgeous Skyline Ranch home comes with PAID-IN-FULL solar panels—sellers average under $100/mo for electricity! A newer A/C + full roof (2023) mean peace of mind from day one. Step into your own desert oasis featuring a Shasta Saltwater Pool with heating, cooling, and a pool cover—perfect for year-round fun. With no rear neighbors, this serene backyard retreat includes a putting green and the space you've been dreaming of. Inside, the open-concept layout includes an eat-in kitchen with breakfast bar, spacious living areas, and a versatile loft. The primary suite features dual closets, double sinks, and a walk-in shower. Upgrades like a tankless water heater, fiber optics, dual-pane low-E windows, an RV gate, and Tuff Shed. Welcome to your perfect Arizona lifestyle home in the highly sought-after Skyline Ranch community. From the moment you arrive, you'll feel the thoughtful upgrades, smart efficiency, and pride of ownership that set this property apart. Let's talk value * PAID-IN-FULL solar panels mean you'll enjoy the benefits of renewable energy without the monthly payment. The average electric bill is under $100/month, even with year-round comfort. Major systems have already been taken care of: both the entire roof and the A/C were replaced in 2023, offering peace of mind for years to come. Now step into your personal desert retreat * an entertainer's dream and a peaceful sanctuary all in one. The custom Shasta Saltwater Pool is equipped with both heating and cooling so you can enjoy it any season, any time of day. A removable pool cover helps protect your investment and extend your swim season. Add in a private putting green and no rear neighbors, and you've got a backyard made for relaxation, play, and total escape. Inside, the home is equally inviting. A light-filled open-concept layout welcomes you in with versatile living and dining areas, ideal for both everyday life and special gatherings. The eat-in kitchen includes ample cabinetry, a breakfast bar for casual meals, and easy access to the backyard * bringing indoor-outdoor living to life. Upstairs, a spacious loft offers endless possibilities: home office, media room, play area, or creative space * whatever fits your life best. The primary suite is your private haven, complete with dual closets (one is a walk-in), dual sinks, and a walk-in shower * all designed with comfort in mind. Throughout the home, you'll find upgrades that enhance both function and style: *Tankless water heater for endless hot water *Fiber-optic internet access for high-speed streaming and work-from-home ease *Dual-pane low-E windows for energy efficiency and comfort *RV gate for extra flexibility *Tuff Shed for added storage or workspace The location is just as appealing. Skyline Ranch is known for its well-maintained parks, scenic biking and walking paths, and family-friendly atmosphere. Whether you're heading to local shopping or enjoying community events, this is a place to settle in and stay awhile. Bonus opportunity: The seller may be willing to contribute toward closing costs with a strong offer submitted before May 31st. Ask for details * this could be the edge you need to make this home yours. If you're looking for a home that's been lovingly maintained, thoughtfully upgraded, and designed for real Arizona living, your search ends here. Schedule your tour today and experience why this home is the one you've been waiting for.
Essential Information
-
- MLS® #:
- 6793087
-
- Price:
- $456,995
-
- Bedrooms:
- 3
-
- Bathrooms:
- 3.00
-
- Square Footage:
- 2,287
-
- Acres:
- 0.14
-
- Year Built:
- 2009
-
- Type:
- Residential
-
- Sub-Type:
- Single Family Residence
-
- Status:
- Active
Community Information
-
- Address:
- 965 W Saguaro Lane
-
- Subdivision:
- SKYLINE RANCH
-
- City:
- San Tan Valley
-
- County:
- Pinal
-
- State:
- AZ
-
- Zip Code:
- 85143
Amenities
-
- Amenities:
- Playground, Biking/Walking Path
-
- Utilities:
- SRP
-
- Parking Spaces:
- 4
-
- Parking:
- RV Gate, Garage Door Opener
-
- # of Garages:
- 2
-
- View:
- Mountain(s)
-
- Has Pool:
- Yes
-
- Pool:
- Heated, Private
Interior
-
- Interior Features:
- High Speed Internet, Double Vanity, Upstairs, Eat-in Kitchen, Breakfast Bar, Soft Water Loop, Vaulted Ceiling(s), Kitchen Island, Pantry, 3/4 Bath Master Bdrm, Laminate Counters
-
- Appliances:
- Electric Cooktop, Water Purifier
-
- Heating:
- Electric
-
- Cooling:
- Central Air, Ceiling Fan(s)
-
- Fireplaces:
- None
-
- # of Stories:
- 2
Exterior
-
- Exterior Features:
- Storage
-
- Lot Description:
- Sprinklers In Front, Desert Front, Gravel/Stone Front, Gravel/Stone Back, Synthetic Grass Back, Auto Timer H2O Front
-
- Windows:
- Low-Emissivity Windows, Solar Screens, Dual Pane
-
- Roof:
- Tile
-
- Construction:
- Stucco, Wood Frame
School Information
-
- District:
- Florence Unified School District
-
- Elementary:
- Skyline Ranch Elementary School
-
- Middle:
- Skyline Ranch Elementary School
-
- High:
- San Tan Foothills High School
Listing Details
- Listing Office:
- Barrett Real Estate
