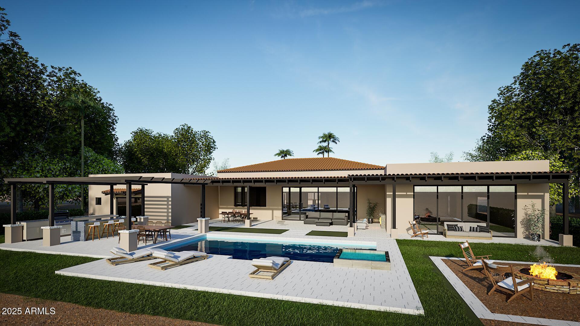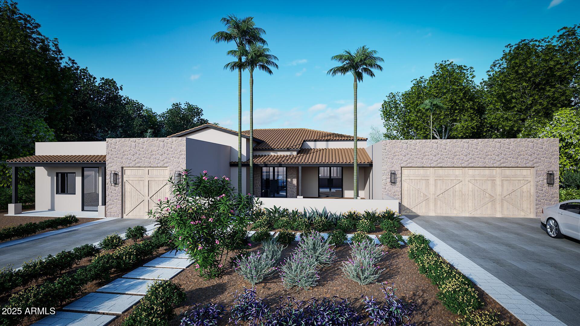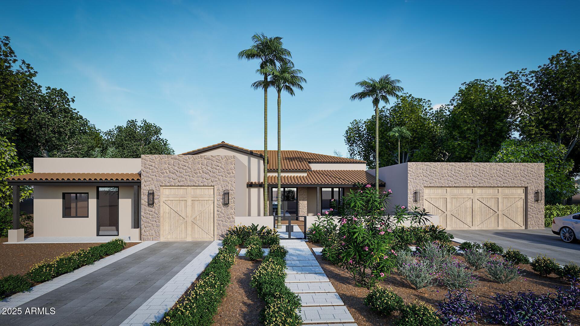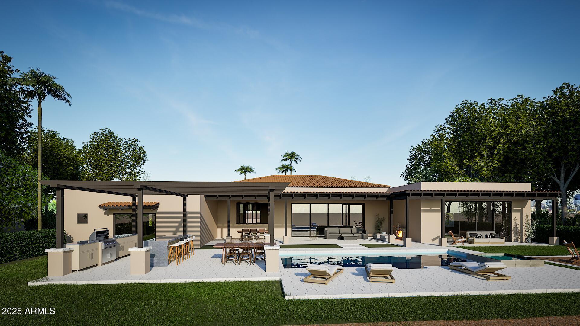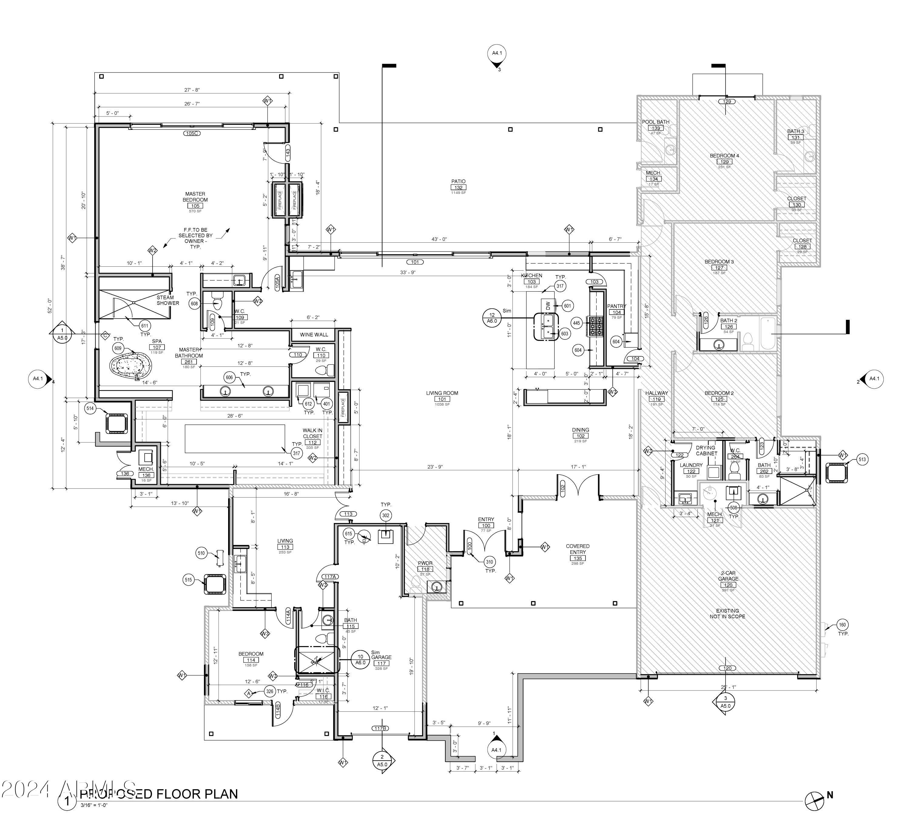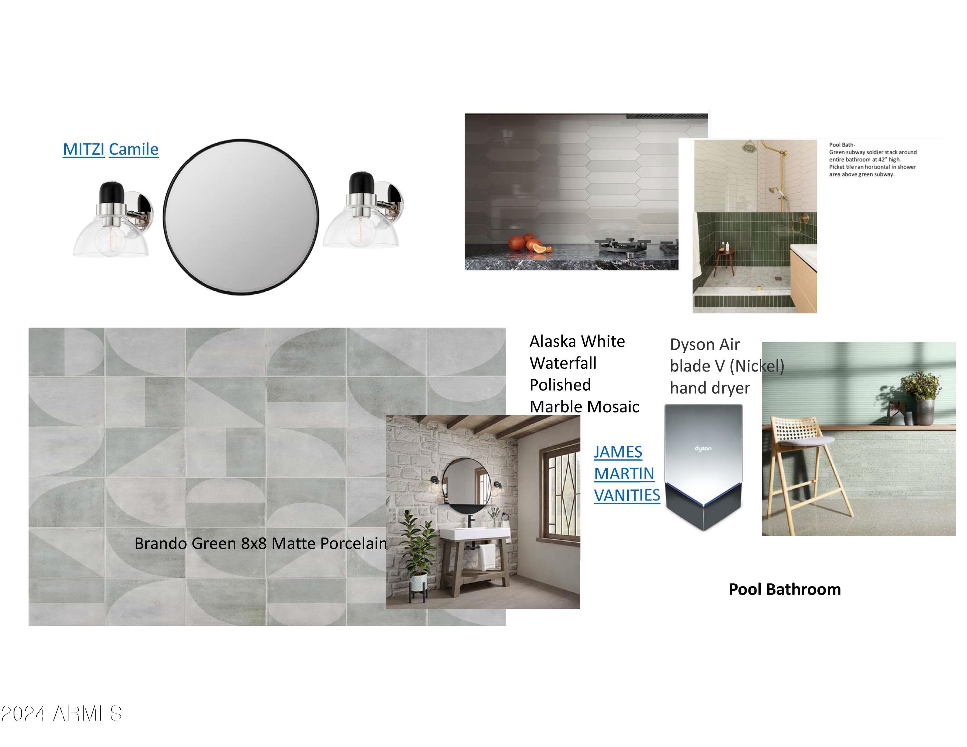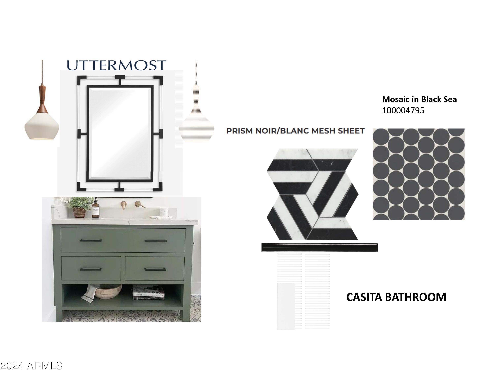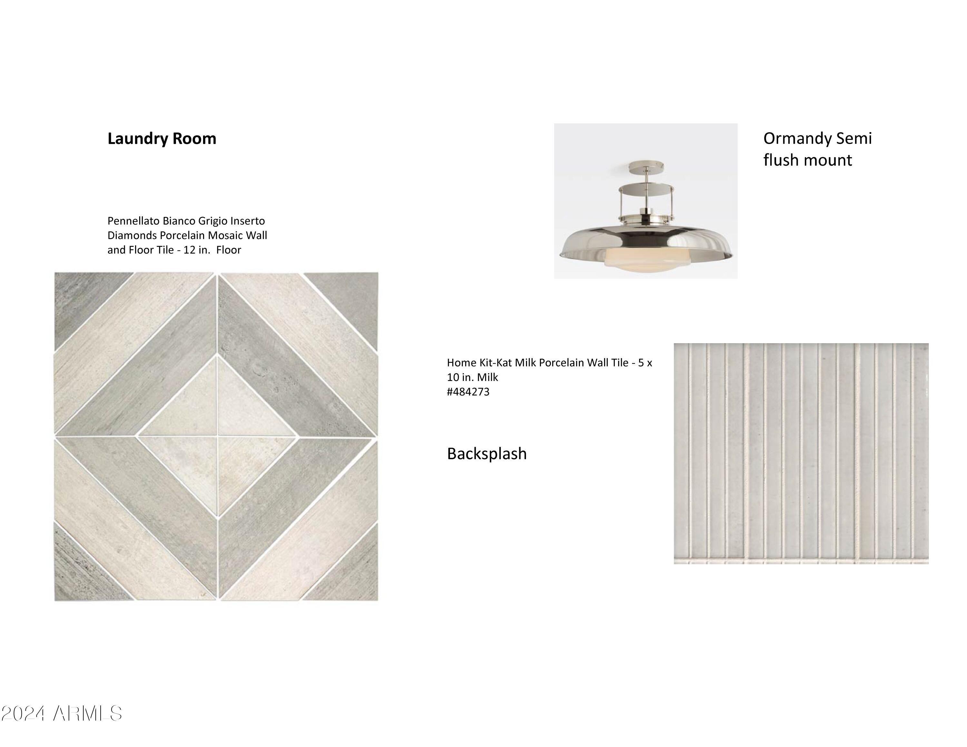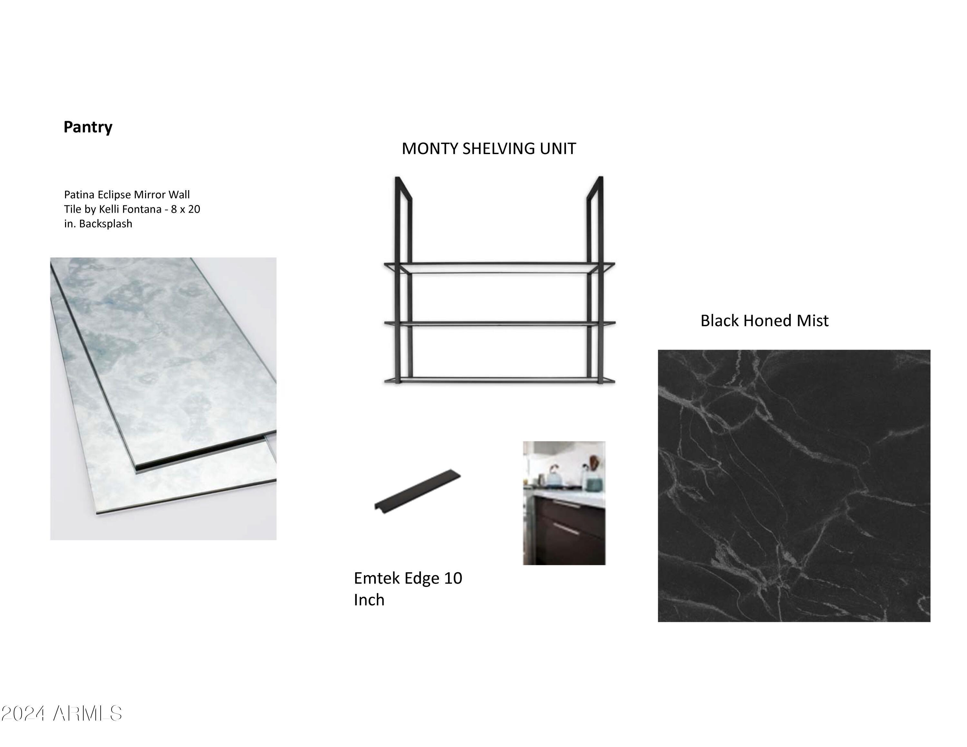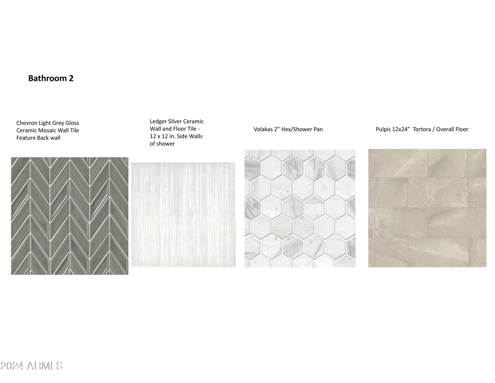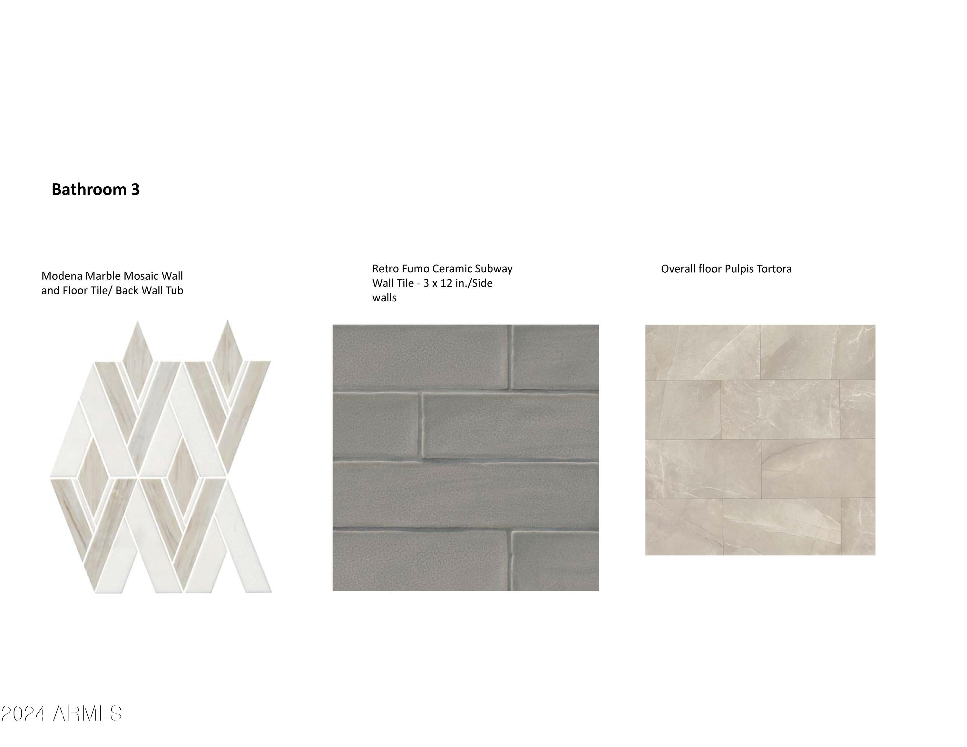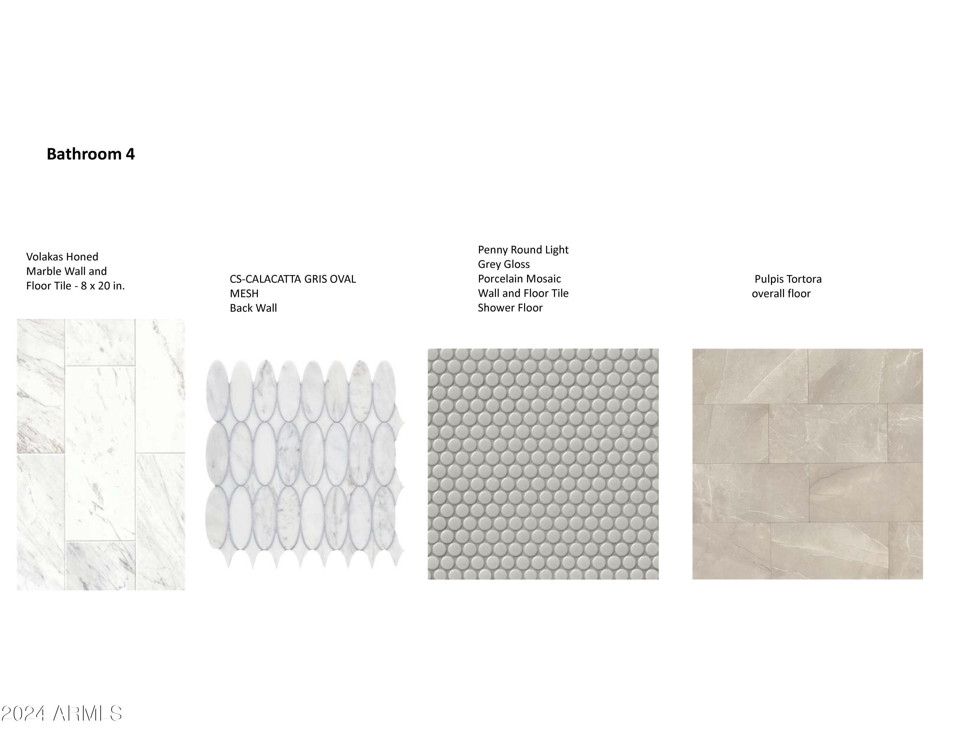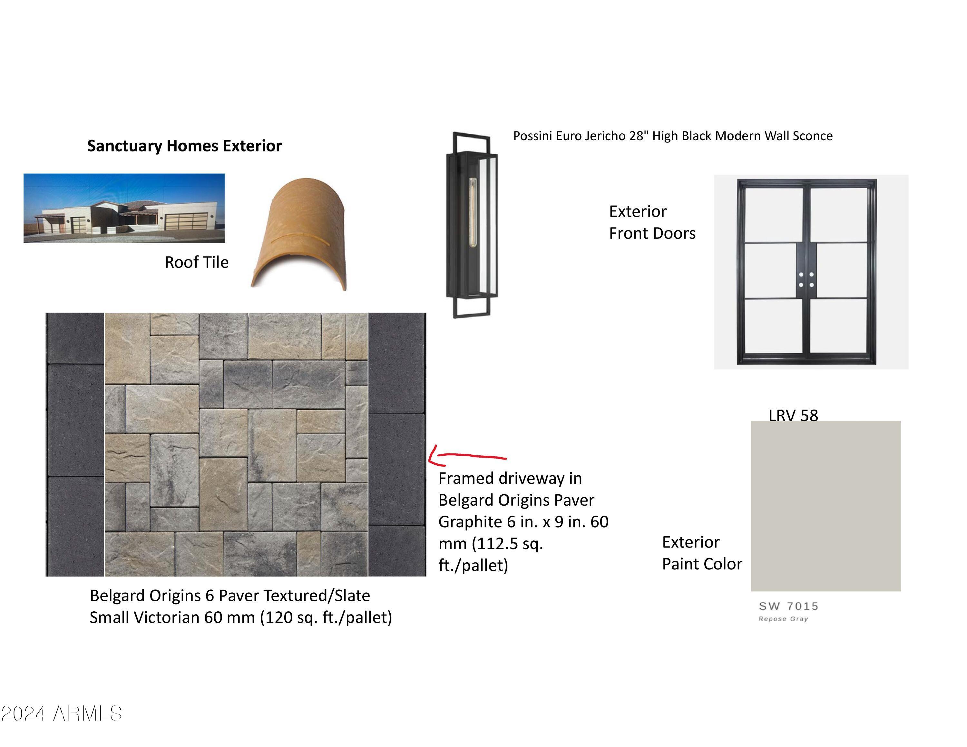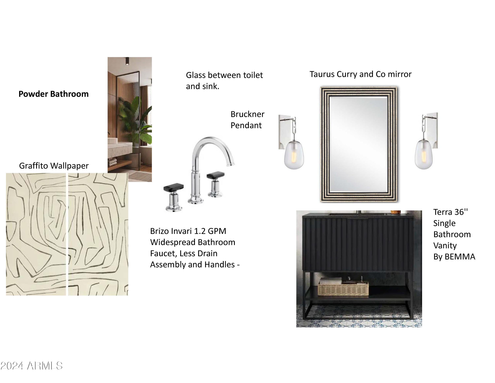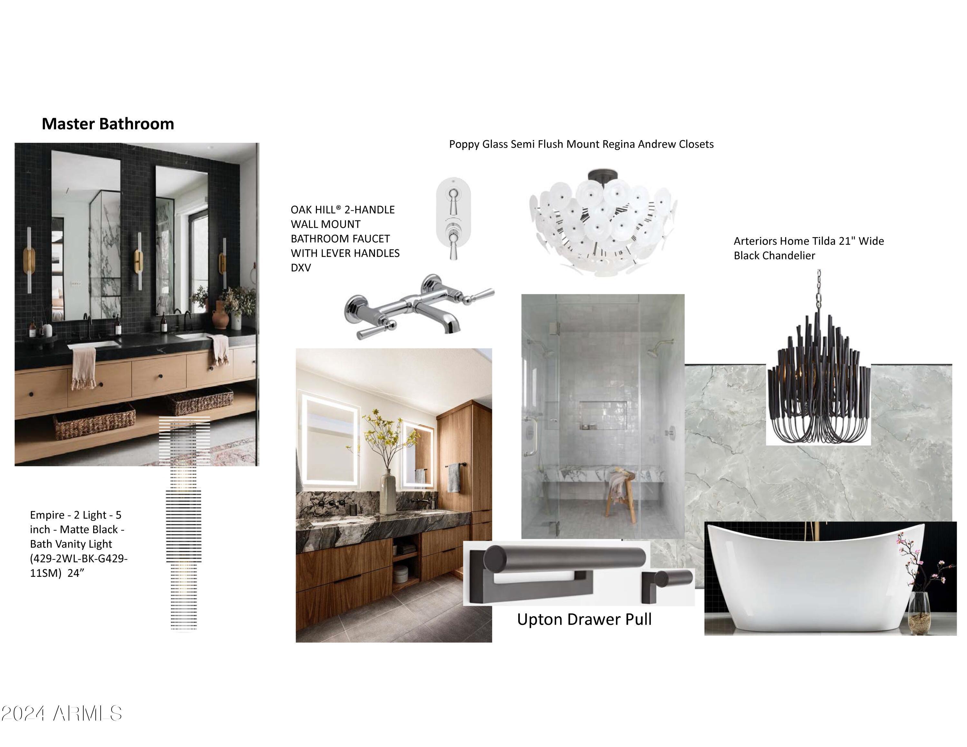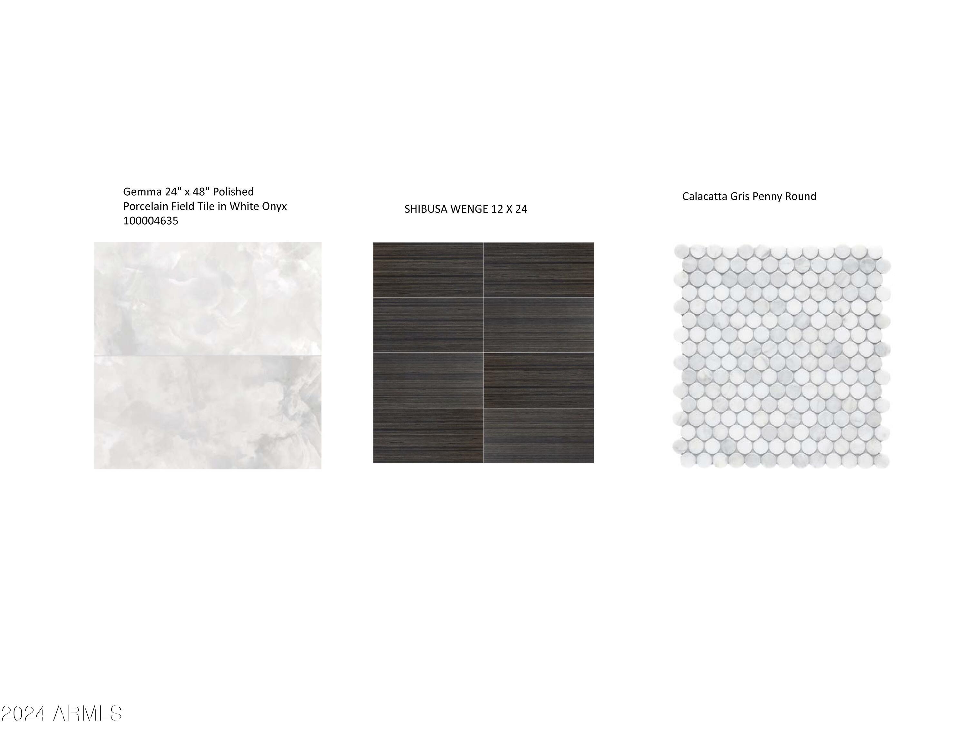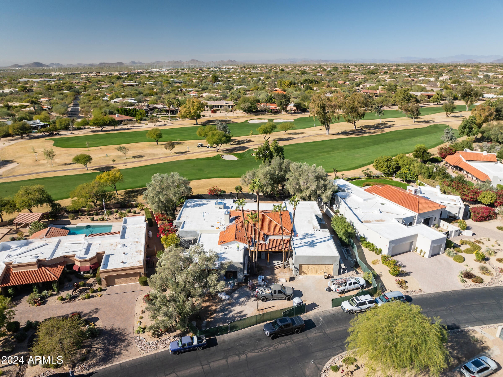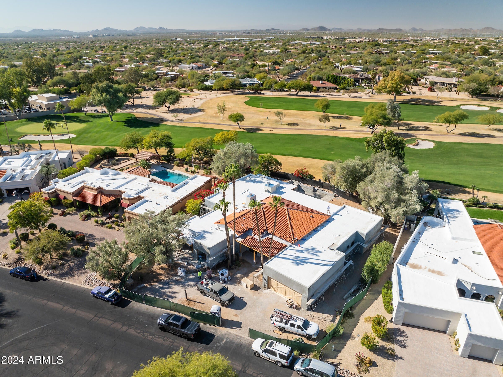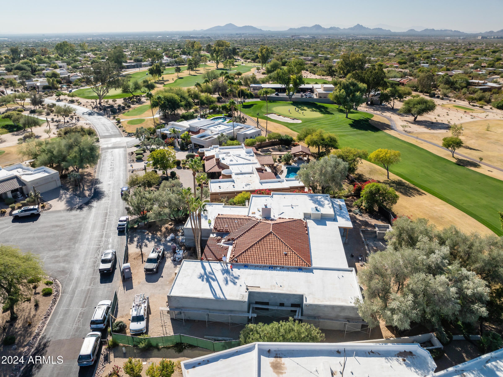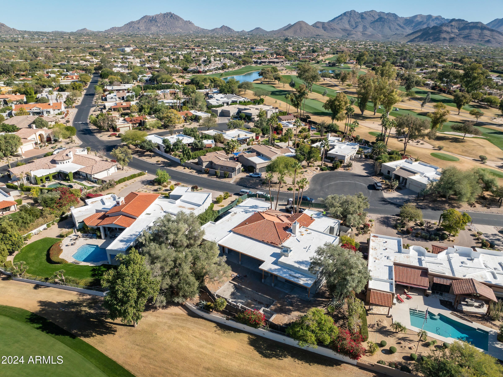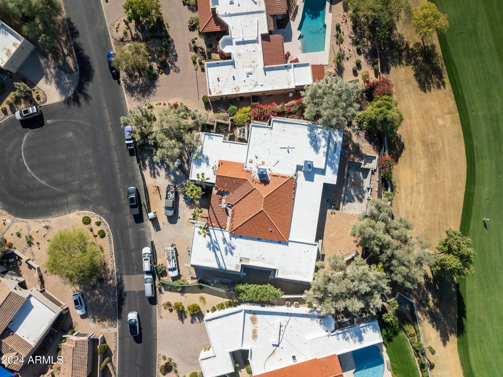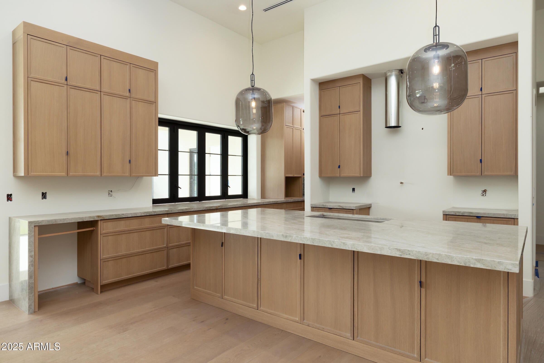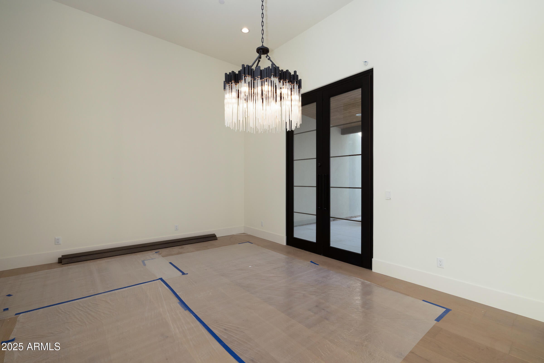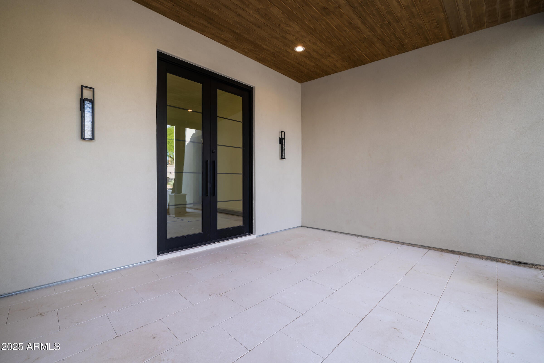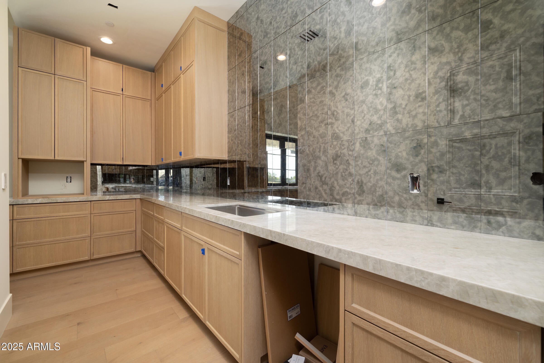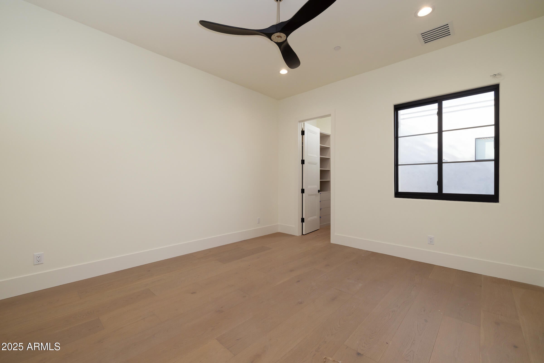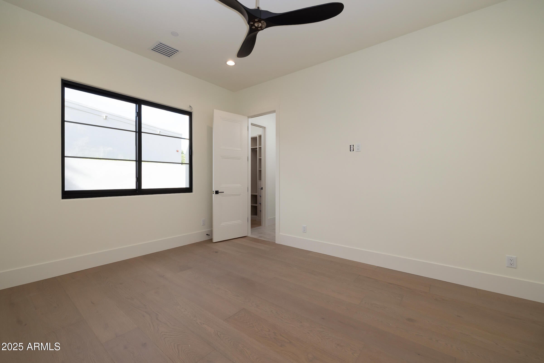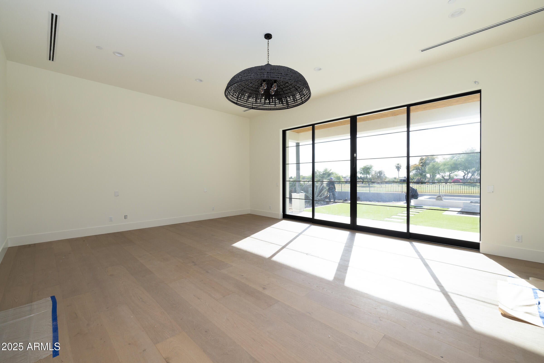$4,995,000 - 23002 N Country Club Trl Trail, Scottsdale
- 5
- Bedrooms
- 7
- Baths
- 5,300
- SQ. Feet
- 0.49
- Acres
NEW BUILD Nestled along the picturesque greens of the Pinnacle Peak Country Club, this stunning coastal contemporary epitomizes luxury living with an expected completion in mid-May of 2025. The home features 14-foot ceilings creating an airy and expansive atmosphere with exquisite custom oak cabinets throughout, adding elegance and warmth to every room. Entertaining is a delight with a fully-equipped bar, while the split floorplan ensures privacy and comfort, with an oversized master suite offering a tranquil retreat complete with a spacious closet and bedroom sanctuary. European oak floors grace the interiors, enhancing the sophisticated ambiance, while a butler provides convenience and functionality for effortless hosting. The property also boasts a generou three-car garage, providing ample space for vehicles and storage. Outside, the entertainer's dream yard awaits, offering endless possibilities for relaxation and enjoyment, whether it's hosting outdoor soirées, lounging by the pool, or simply soaking in the breathtaking views.
Essential Information
-
- MLS® #:
- 6793103
-
- Price:
- $4,995,000
-
- Bedrooms:
- 5
-
- Bathrooms:
- 7.00
-
- Square Footage:
- 5,300
-
- Acres:
- 0.49
-
- Year Built:
- 2024
-
- Type:
- Residential
-
- Sub-Type:
- Single Family Residence
-
- Style:
- Contemporary, Spanish, Territorial/Santa Fe
-
- Status:
- Active
Community Information
-
- Address:
- 23002 N Country Club Trl Trail
-
- Subdivision:
- PINNACLE PEAK COUNTRY CLUB UNIT 7 REPLAT
-
- City:
- Scottsdale
-
- County:
- Maricopa
-
- State:
- AZ
-
- Zip Code:
- 85255
Amenities
-
- Amenities:
- Gated, Guarded Entry, Golf
-
- Utilities:
- APS
-
- Parking Spaces:
- 6
-
- Parking:
- Circular Driveway
-
- # of Garages:
- 6
-
- Has Pool:
- Yes
-
- Pool:
- Private
Interior
-
- Interior Features:
- Eat-in Kitchen, Breakfast Bar, 9+ Flat Ceilings, Vaulted Ceiling(s), Kitchen Island, Pantry, Double Vanity, Full Bth Master Bdrm, Separate Shwr & Tub, High Speed Internet, Smart Home, Granite Counters
-
- Heating:
- Electric
-
- Cooling:
- Central Air
-
- Fireplace:
- Yes
-
- Fireplaces:
- 3+ Fireplace, Exterior Fireplace, Living Room, Master Bedroom, Gas
-
- # of Stories:
- 1
Exterior
-
- Exterior Features:
- Private Street(s), Storage, Built-in Barbecue
-
- Lot Description:
- Sprinklers In Rear, Sprinklers In Front, Desert Back, Desert Front, On Golf Course, Grass Back, Auto Timer H2O Front, Auto Timer H2O Back
-
- Windows:
- Skylight(s), Low-Emissivity Windows, Dual Pane
-
- Roof:
- Tile, Foam
-
- Construction:
- Stucco, Wood Frame, Painted, Block
School Information
-
- District:
- Paradise Valley Unified District
-
- Elementary:
- Pinnacle Peak Preparatory
-
- Middle:
- Mountain Trail Middle School
-
- High:
- Pinnacle High School
Listing Details
- Listing Office:
- Compass
