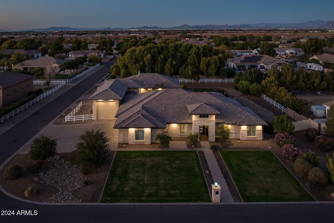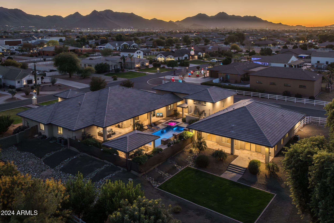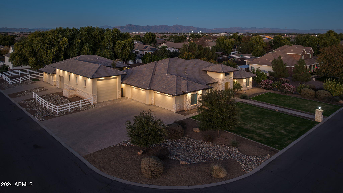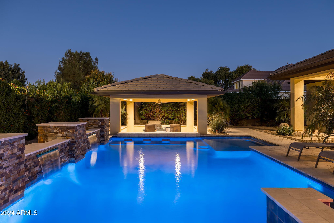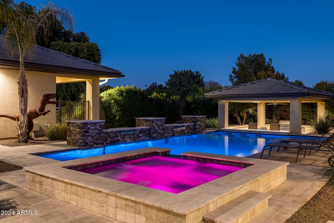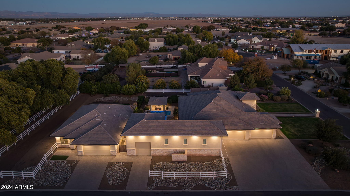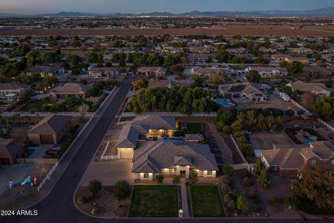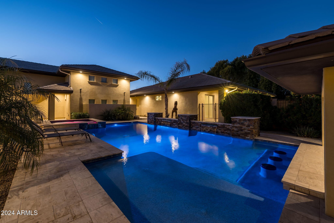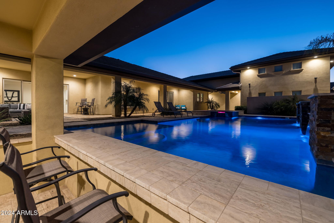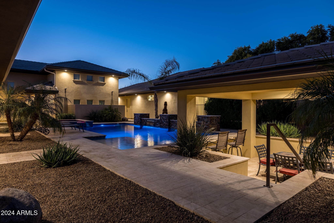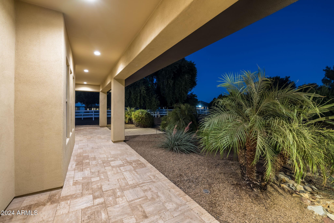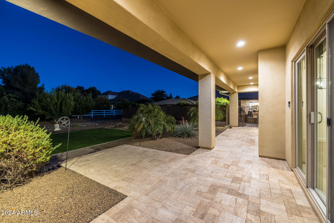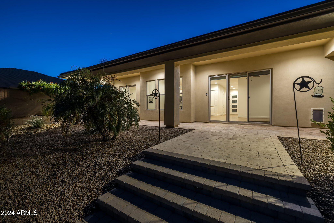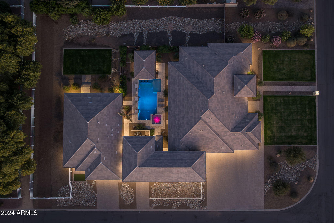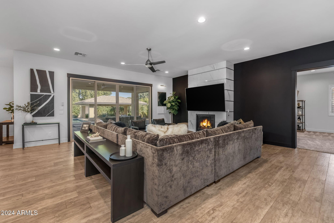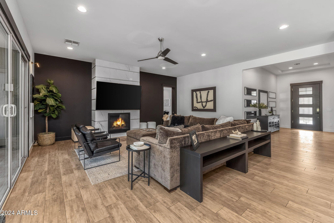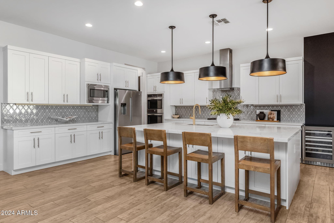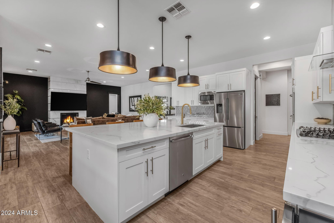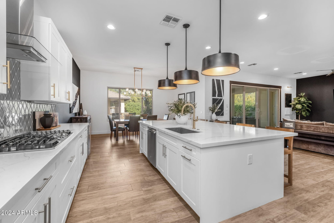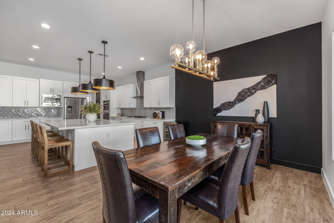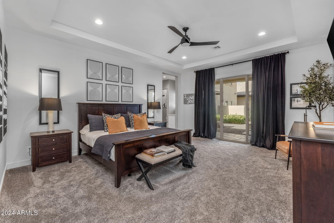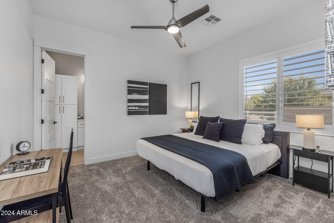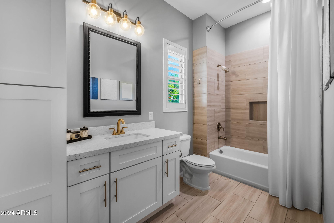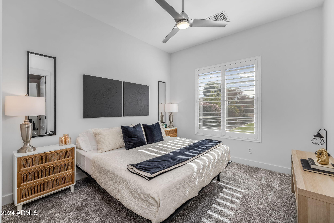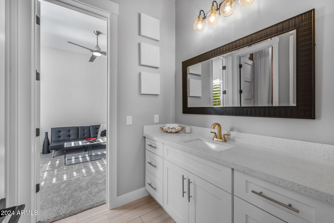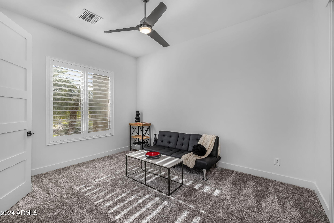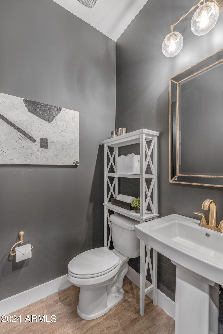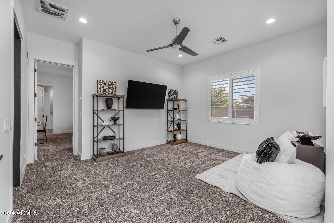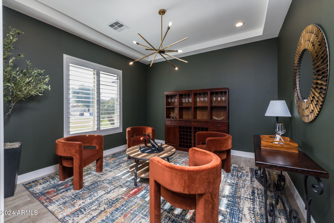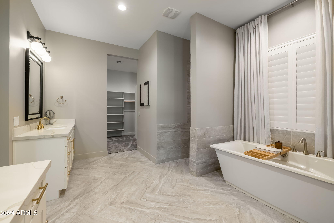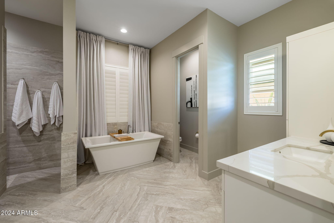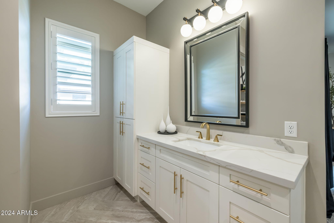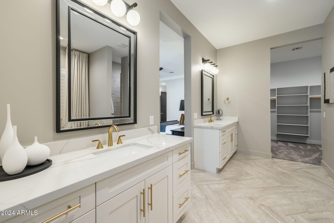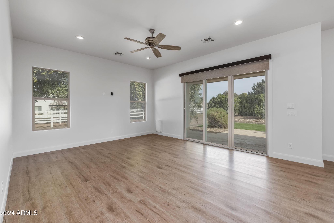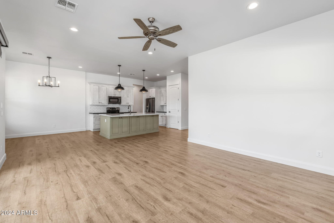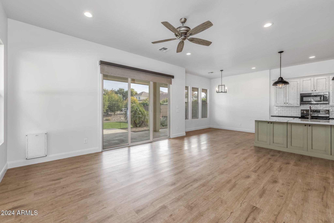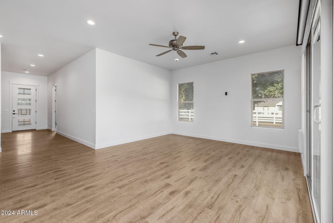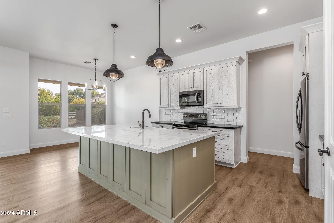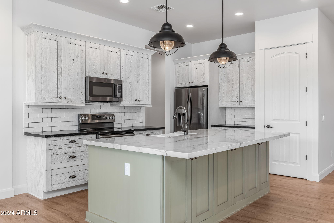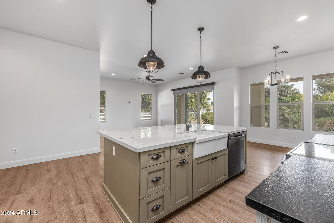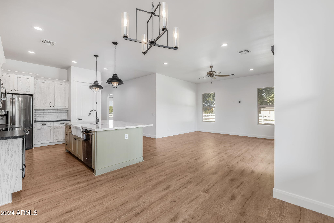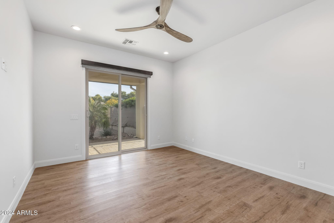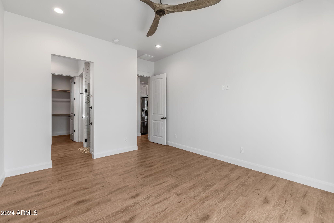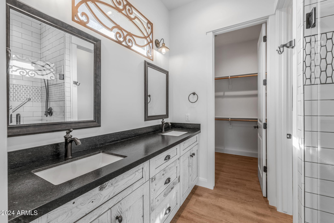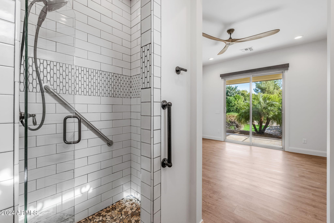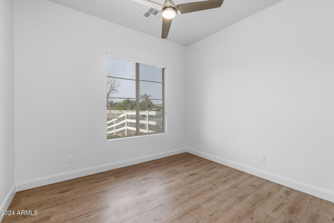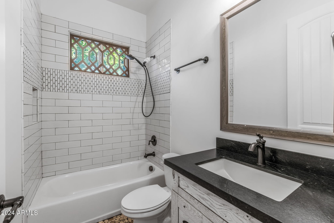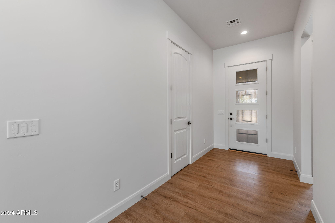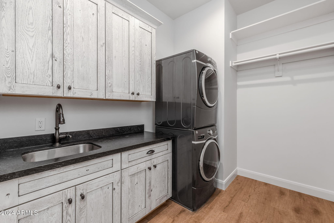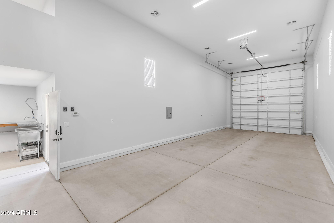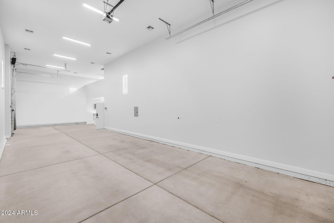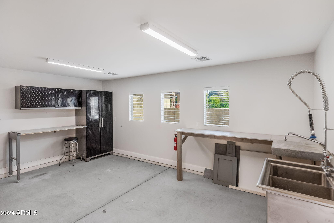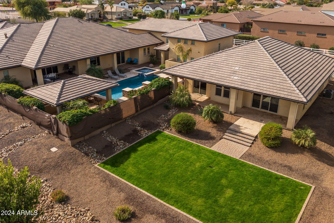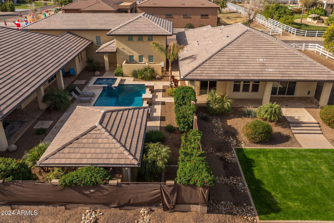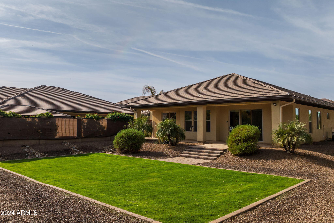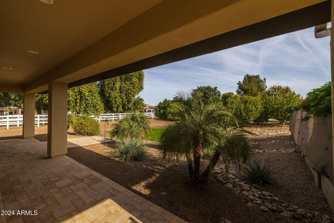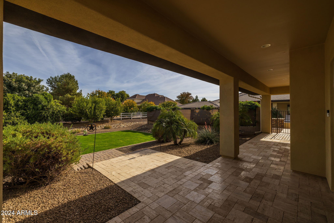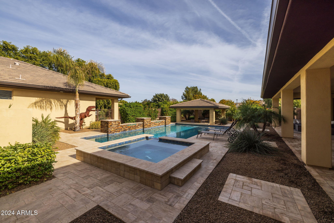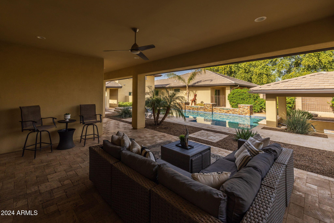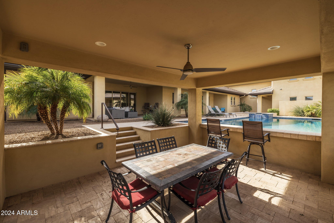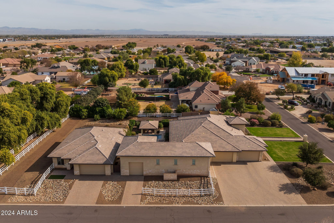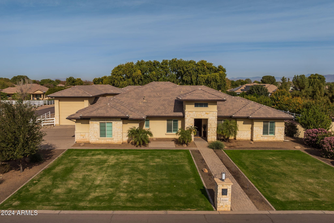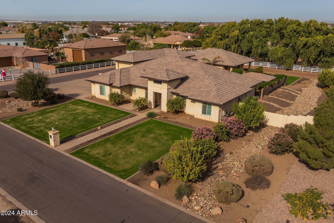$2,070,000 - 21310 E Orchard Lane, Queen Creek
- 7
- Bedrooms
- 6
- Baths
- 4,884
- SQ. Feet
- 0.87
- Acres
This extraordinary custom estate on nearly 1 acre offers the ultimate in luxury and upgrades! The main house (3311 sq ft) features 4 bedrooms, 3.5 baths, a game room, and an office/sitting room, all with fresh paint, new lighting, and plush carpet. Over 100 recessed lights have been upgraded to sleek LEDs, and a Lutron Caseta Smart Light Control System is installed. The gourmet kitchen and bathrooms boast new faucets, a new Bosch refrigerator with a 3-year warranty, and a new washer and dryer. A new water heater adds efficiency. New gutters enhance the property, including the 3/2 1,500+ sq ft guest house and RV garage. Step outside to a sparkling pool, jacuzzi, swim-up bar, gazebo, $50k+ in refreshed landscaping for privacy, and a new BBQ grill. All TVs convey! Move-in-ready!!l
Essential Information
-
- MLS® #:
- 6793321
-
- Price:
- $2,070,000
-
- Bedrooms:
- 7
-
- Bathrooms:
- 6.00
-
- Square Footage:
- 4,884
-
- Acres:
- 0.87
-
- Year Built:
- 2016
-
- Type:
- Residential
-
- Sub-Type:
- Single Family - Detached
-
- Style:
- Contemporary, Ranch
-
- Status:
- Active Under Contract
Community Information
-
- Address:
- 21310 E Orchard Lane
-
- Subdivision:
- ORCHARD RANCHETTES 2
-
- City:
- Queen Creek
-
- County:
- Maricopa
-
- State:
- AZ
-
- Zip Code:
- 85142
Amenities
-
- Amenities:
- Playground, Biking/Walking Path
-
- Utilities:
- SRP,SW Gas3
-
- Parking Spaces:
- 10
-
- Parking:
- Dir Entry frm Garage, Electric Door Opener, Extnded Lngth Garage, Rear Vehicle Entry, RV Gate, Separate Strge Area, Side Vehicle Entry, RV Access/Parking, RV Garage
-
- # of Garages:
- 6
-
- View:
- Mountain(s)
-
- Has Pool:
- Yes
-
- Pool:
- Private
Interior
-
- Interior Features:
- Eat-in Kitchen, Breakfast Bar, 9+ Flat Ceilings, No Interior Steps, Kitchen Island, Pantry, Double Vanity, Full Bth Master Bdrm, Separate Shwr & Tub, High Speed Internet
-
- Heating:
- Electric
-
- Cooling:
- Ceiling Fan(s), Refrigeration
-
- Fireplace:
- Yes
-
- Fireplaces:
- 1 Fireplace, Living Room, Gas
-
- # of Stories:
- 1
Exterior
-
- Exterior Features:
- Covered Patio(s), Gazebo/Ramada, Patio, Built-in Barbecue
-
- Lot Description:
- Sprinklers In Rear, Corner Lot, Dirt Back, Gravel/Stone Front, Grass Front, Auto Timer H2O Front, Auto Timer H2O Back
-
- Windows:
- Dual Pane, Low-E, Vinyl Frame
-
- Roof:
- Tile
-
- Construction:
- Painted, Stucco, Stone, Frame - Wood, Spray Foam Insulation
School Information
-
- District:
- Queen Creek Unified District
-
- Elementary:
- Queen Creek Elementary School
-
- Middle:
- Newell Barney College Preparatory School
-
- High:
- Queen Creek High School
Listing Details
- Listing Office:
- Homesmart
