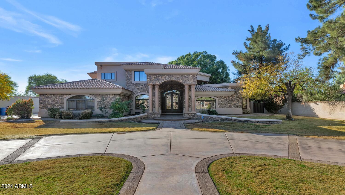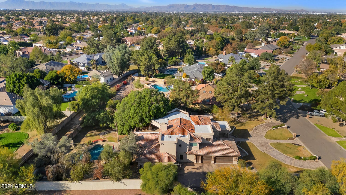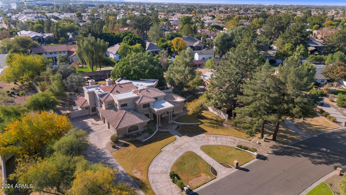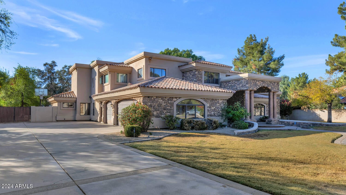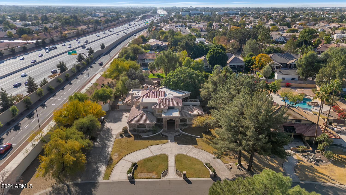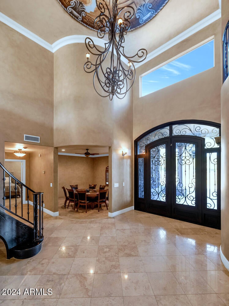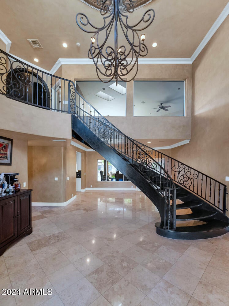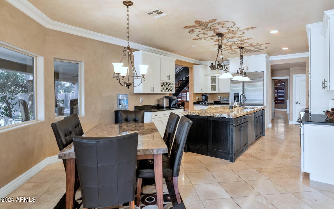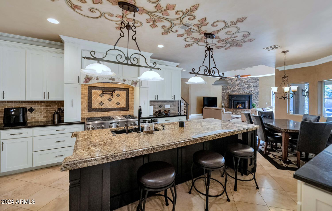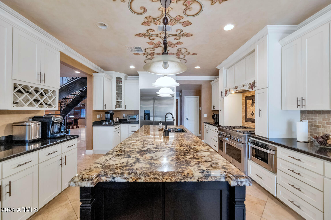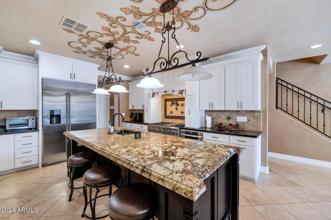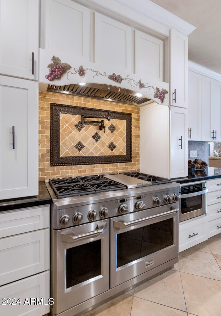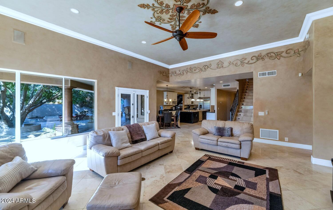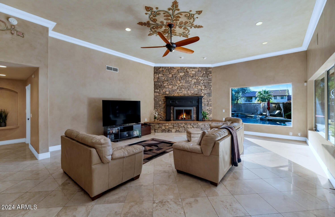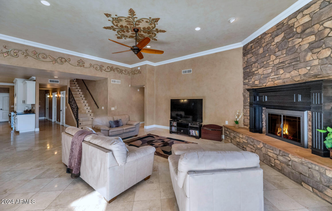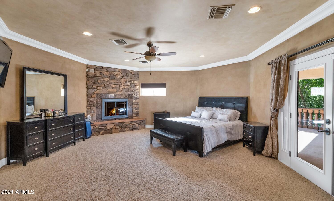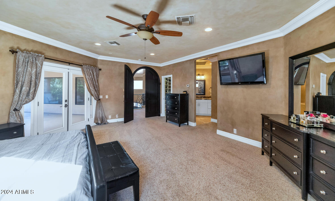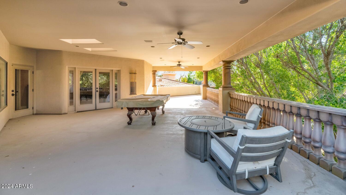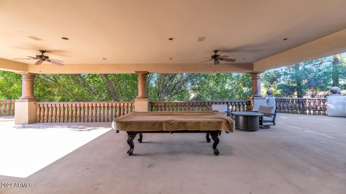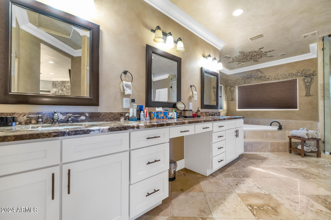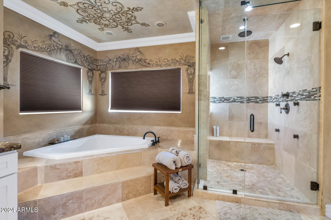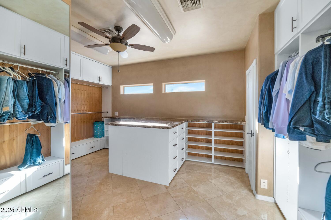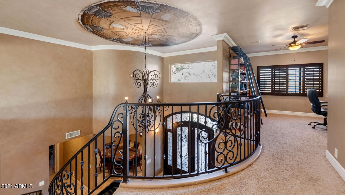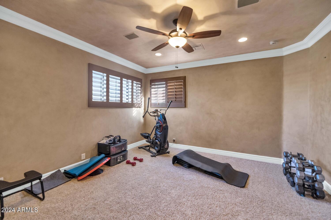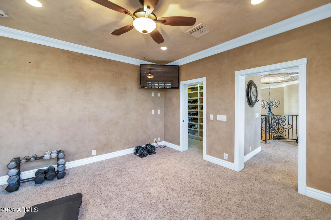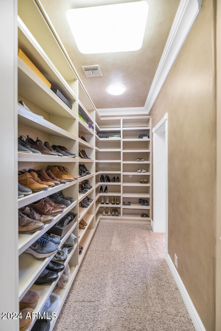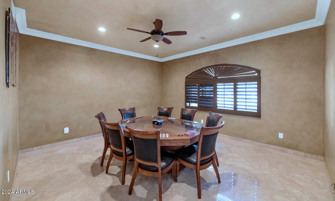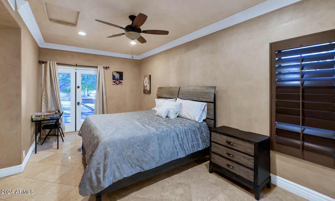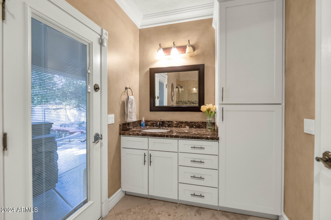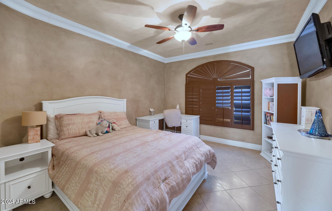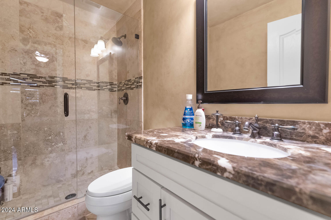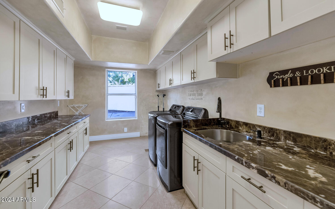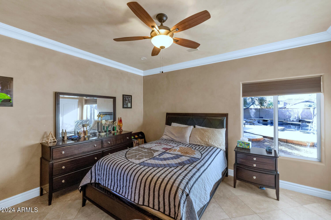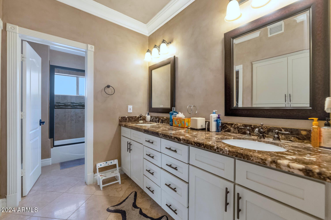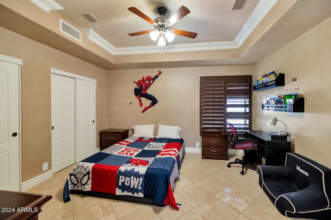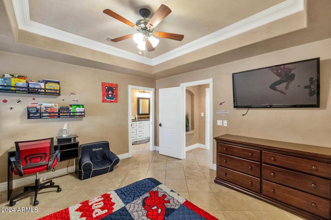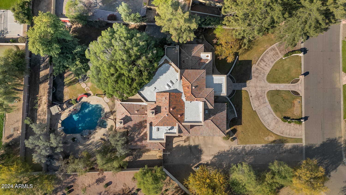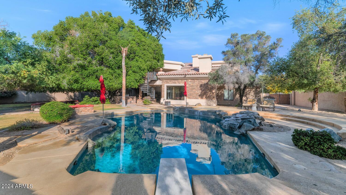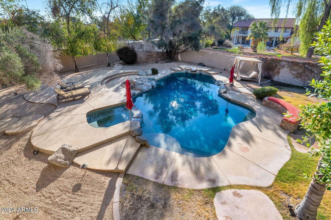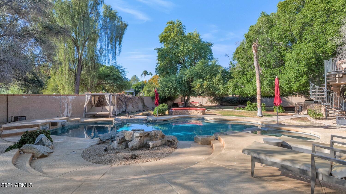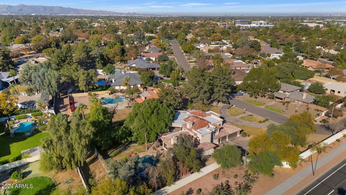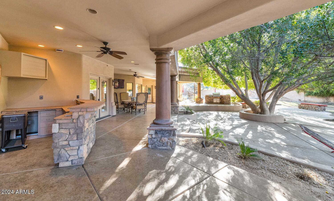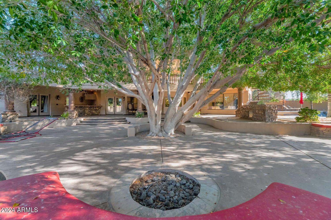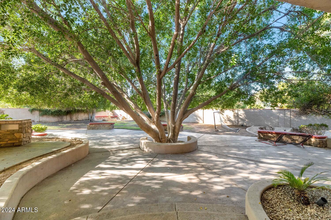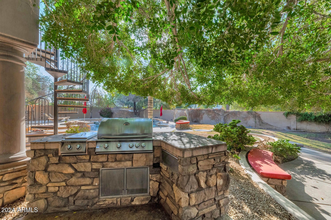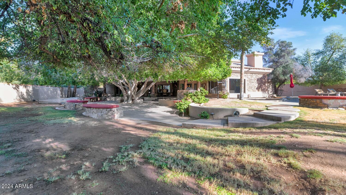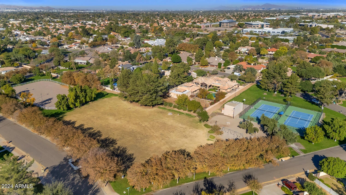$1,950,000 - 2181 E La Vieve Lane, Tempe
- 6
- Bedrooms
- 4
- Baths
- 5,137
- SQ. Feet
- 0.7
- Acres
Located in prestigious Circle G Ranches, this beautifully designed home offers luxury and comfort. A grand foyer with travertine floors and sweeping staircase welcomes you. The chef's kitchen features granite countertops, stainless steel appliances, and a walk-in pantry. The spacious family room has a stone fireplace and views of the resort-style backyard with a heated saltwater pool, spa, fire pit, and outdoor bar. The luxurious master suite offers a private balcony, jetted tub, and cedar closet, perfectly designed for relaxation. A three-car garage, RV gate, and access to community amenities complete the package.
Essential Information
-
- MLS® #:
- 6793564
-
- Price:
- $1,950,000
-
- Bedrooms:
- 6
-
- Bathrooms:
- 4.00
-
- Square Footage:
- 5,137
-
- Acres:
- 0.70
-
- Year Built:
- 1994
-
- Type:
- Residential
-
- Sub-Type:
- Single Family - Detached
-
- Style:
- Santa Barbara/Tuscan
-
- Status:
- Active
Community Information
-
- Address:
- 2181 E La Vieve Lane
-
- Subdivision:
- CIRCLE G RANCHES 4-3 AMD
-
- City:
- Tempe
-
- County:
- Maricopa
-
- State:
- AZ
-
- Zip Code:
- 85284
Amenities
-
- Amenities:
- Near Bus Stop, Tennis Court(s), Playground, Biking/Walking Path
-
- Utilities:
- SRP,ButanePropane
-
- Parking Spaces:
- 6
-
- Parking:
- Attch'd Gar Cabinets, Extnded Lngth Garage, RV Gate, Side Vehicle Entry, RV Access/Parking
-
- # of Garages:
- 3
-
- Has Pool:
- Yes
-
- Pool:
- Diving Pool, Heated, Private
Interior
-
- Interior Features:
- Upstairs, Eat-in Kitchen, Breakfast Bar, 9+ Flat Ceilings, Drink Wtr Filter Sys, Vaulted Ceiling(s), Wet Bar, Kitchen Island, Double Vanity, Full Bth Master Bdrm, Separate Shwr & Tub, Tub with Jets, High Speed Internet, Granite Counters
-
- Heating:
- Electric
-
- Cooling:
- Refrigeration, Ceiling Fan(s)
-
- Fireplace:
- Yes
-
- Fireplaces:
- 2 Fireplace, Fire Pit, Family Room, Master Bedroom, Gas
-
- # of Stories:
- 2
Exterior
-
- Exterior Features:
- Balcony, Circular Drive, Covered Patio(s), Playground, Patio, Storage, Built-in Barbecue
-
- Lot Description:
- Sprinklers In Rear, Sprinklers In Front, Grass Front, Grass Back, Auto Timer H2O Front, Auto Timer H2O Back
-
- Windows:
- Dual Pane
-
- Roof:
- Tile
-
- Construction:
- Painted, Stucco, Stone, Frame - Wood
School Information
-
- District:
- Tempe Union High School District
-
- Elementary:
- Kyrene del Cielo School
-
- Middle:
- Kyrene Aprende Middle School
-
- High:
- Corona Del Sol High School
Listing Details
- Listing Office:
- R.o.i. Properties
