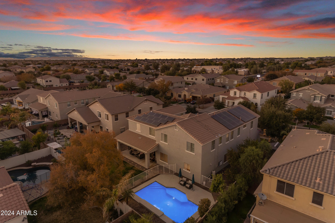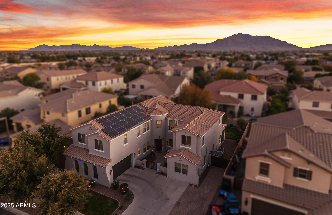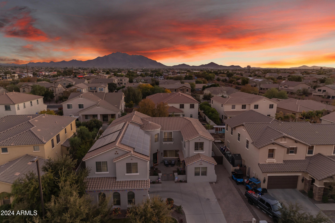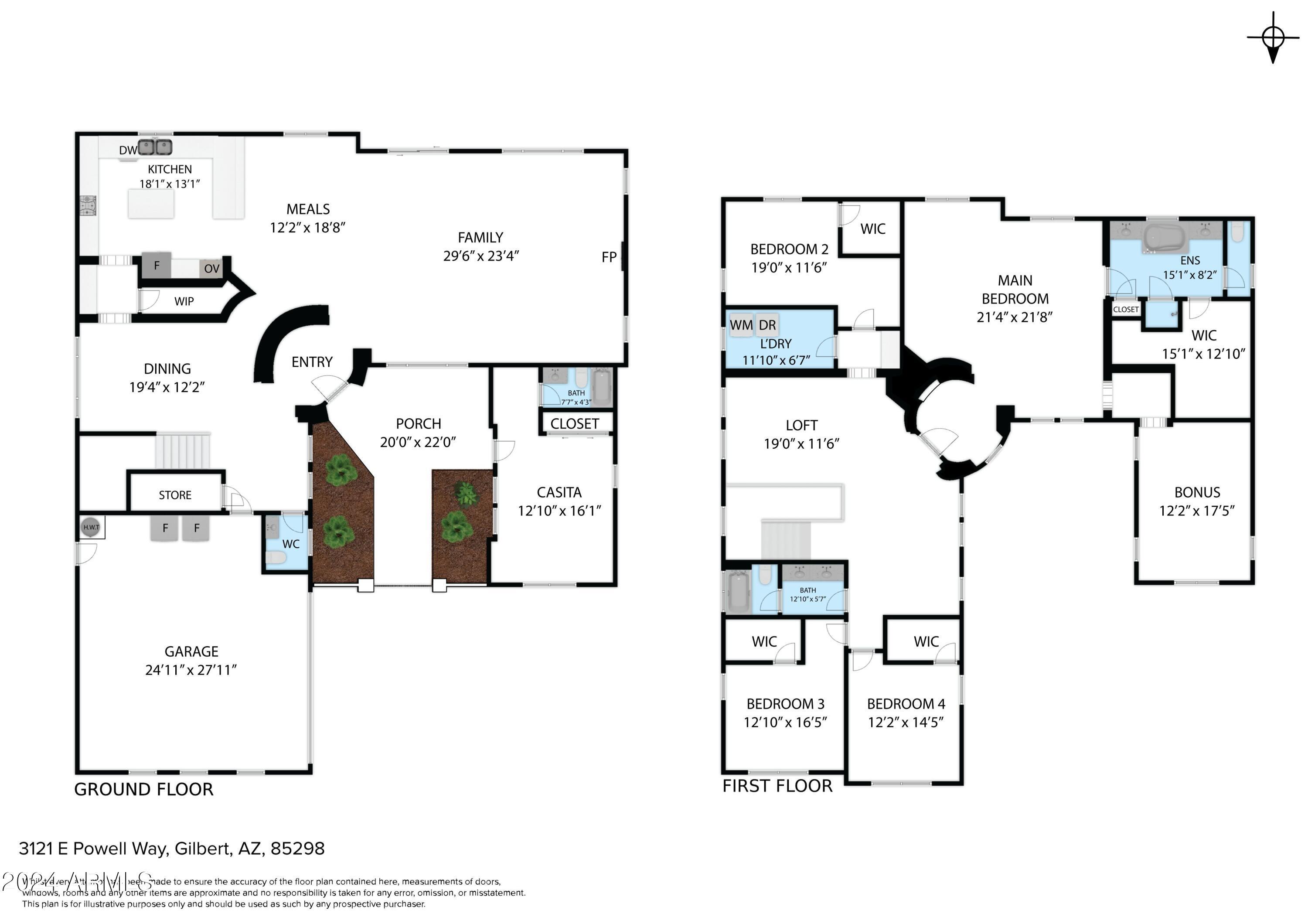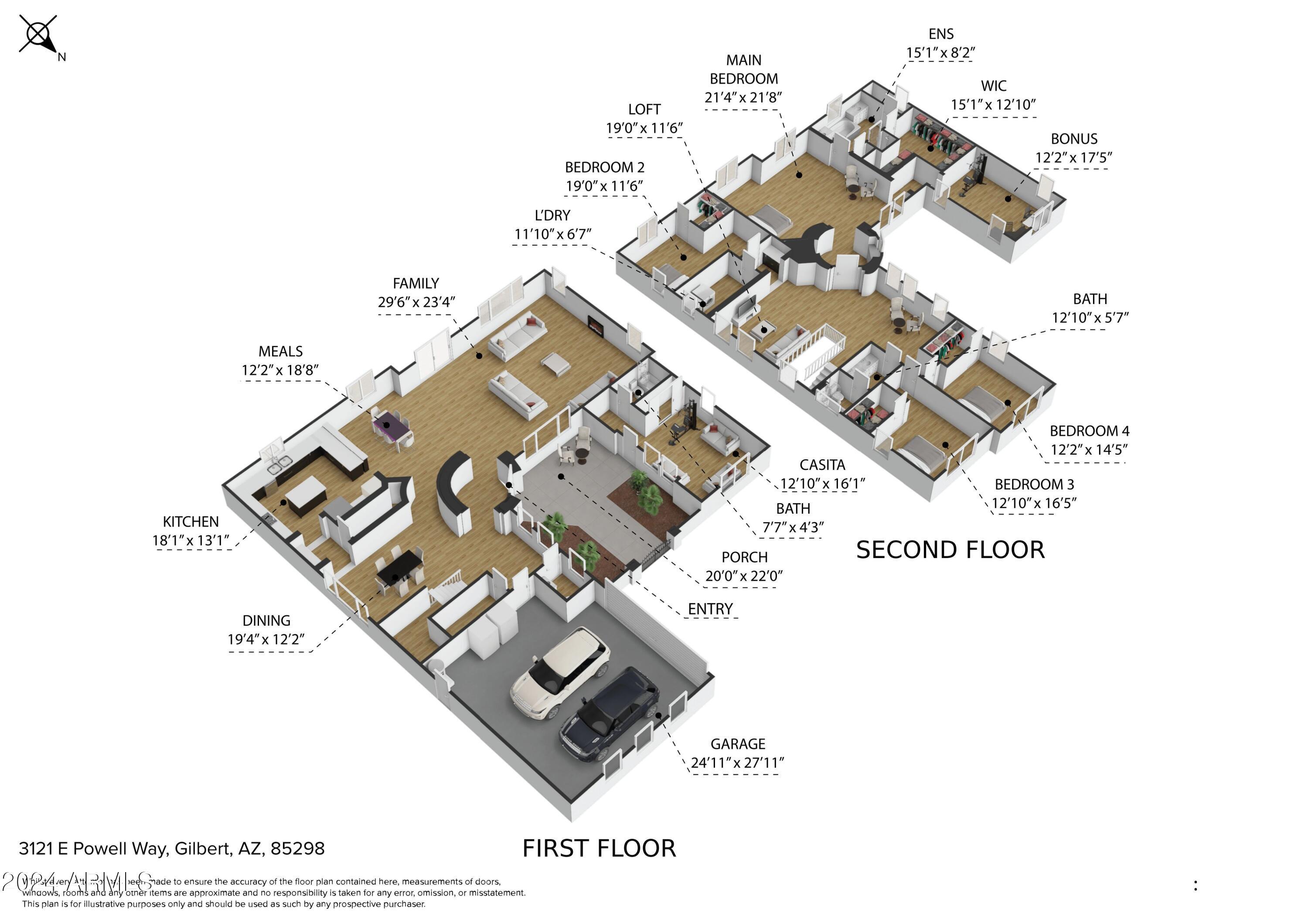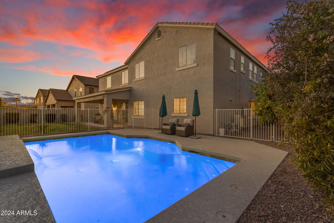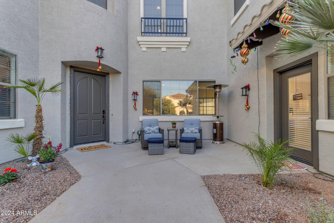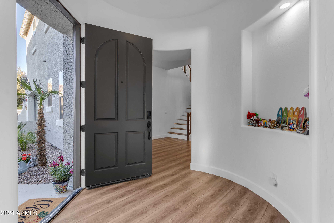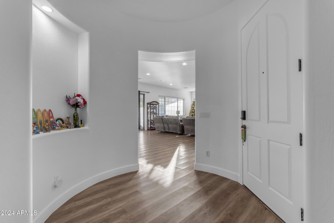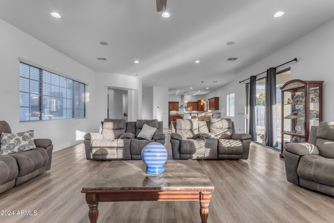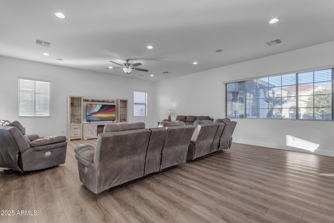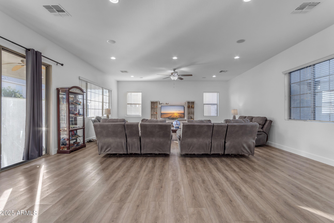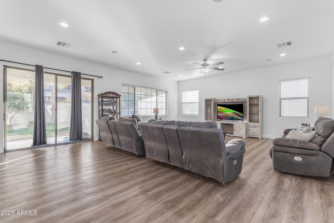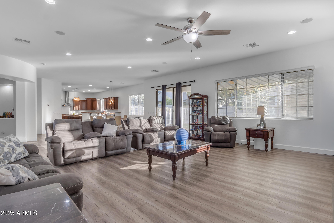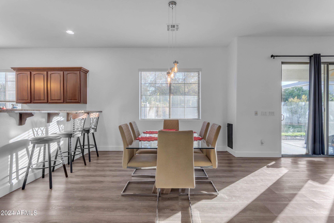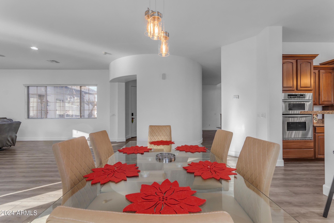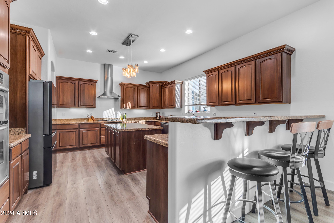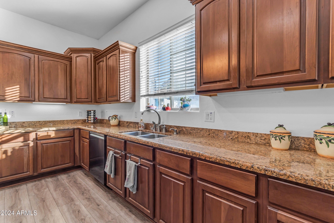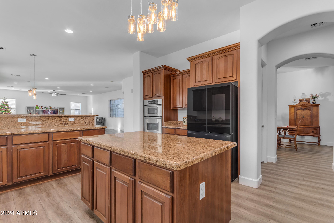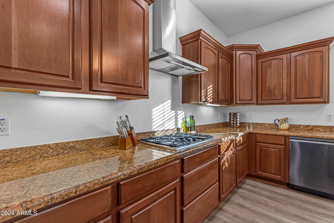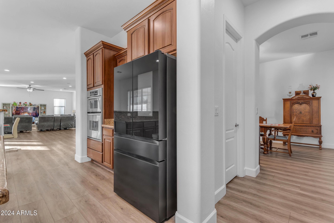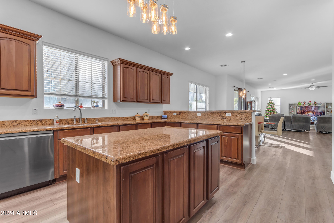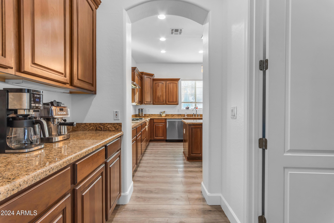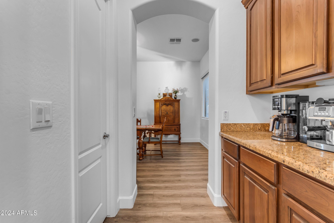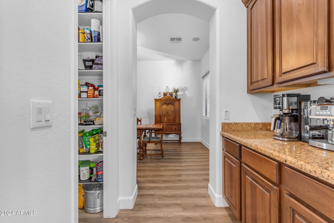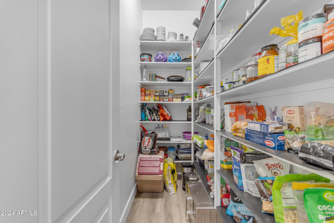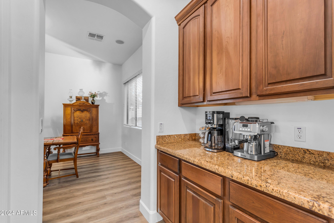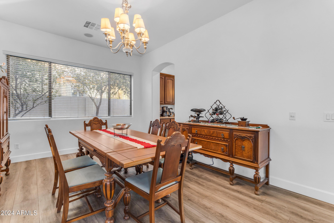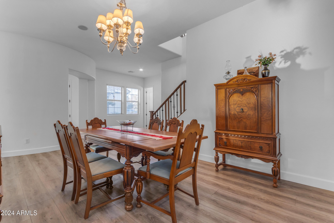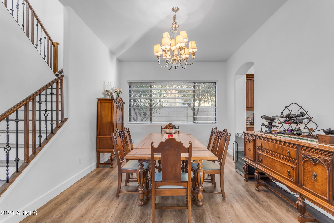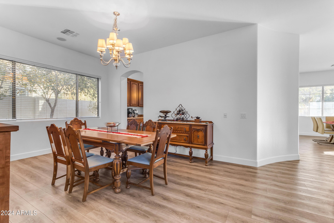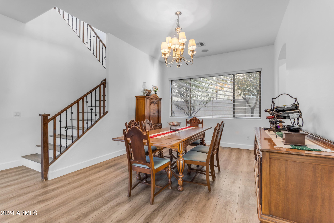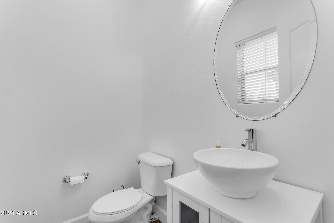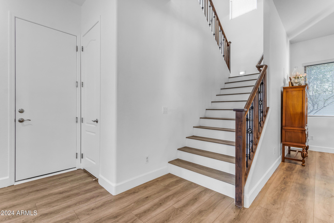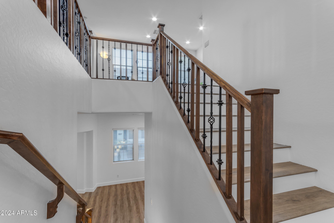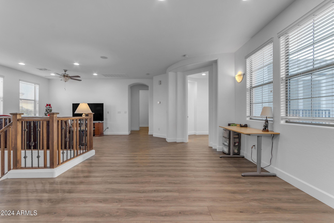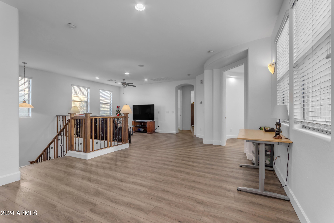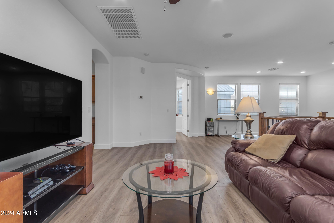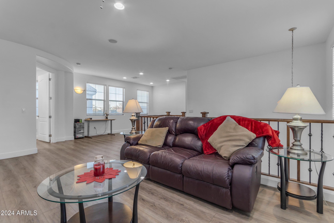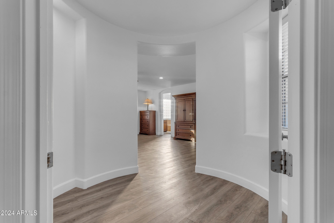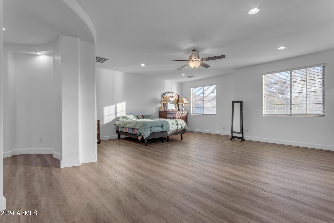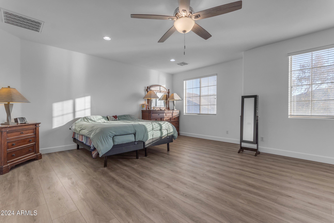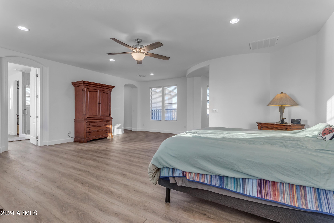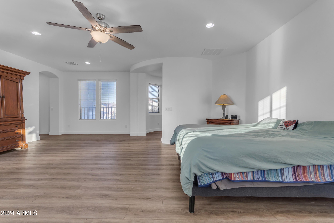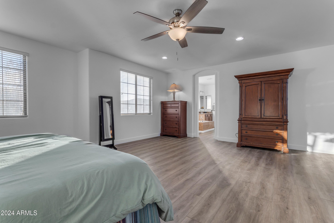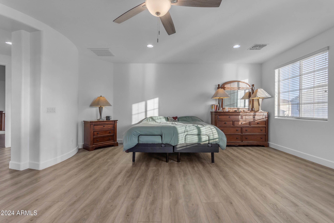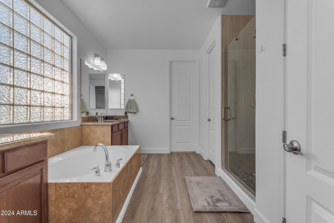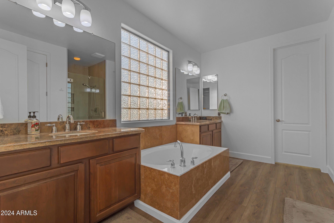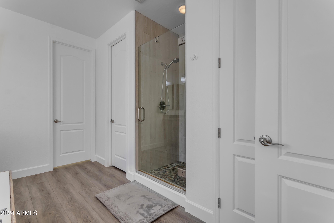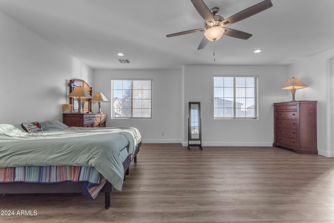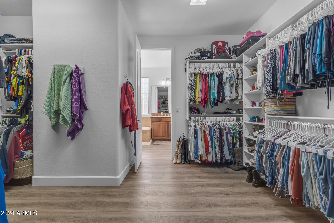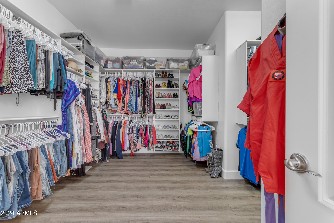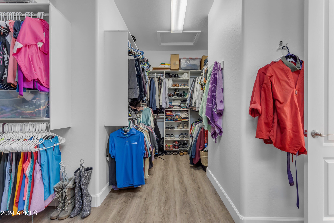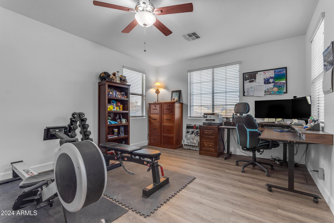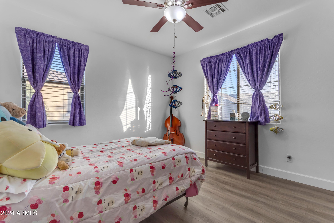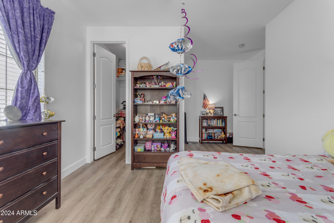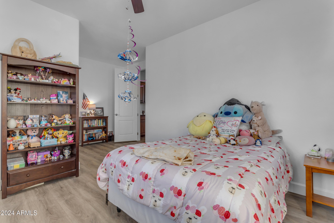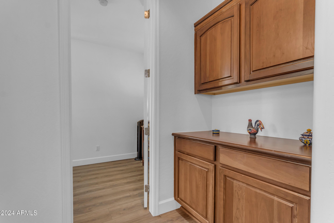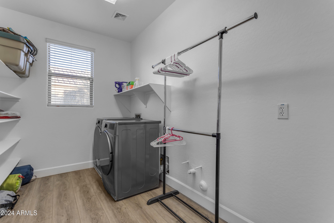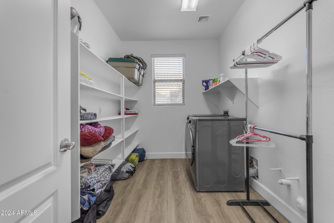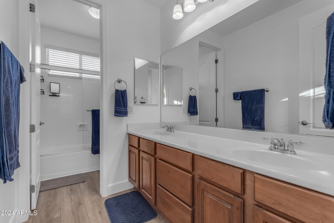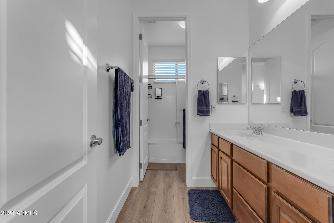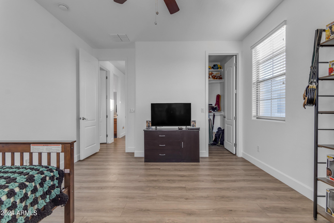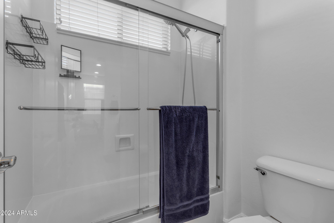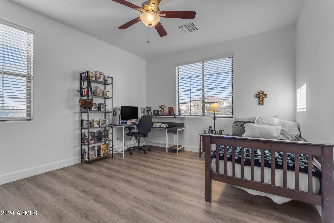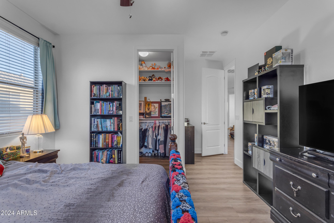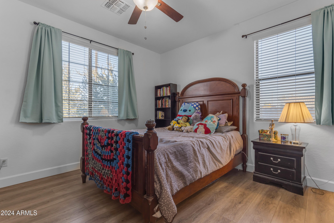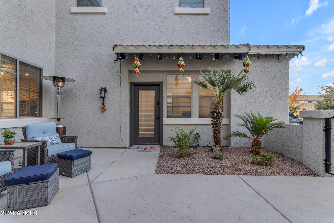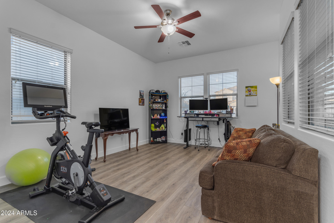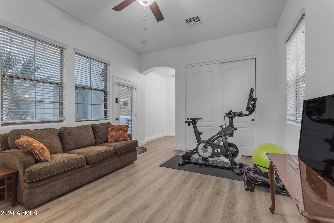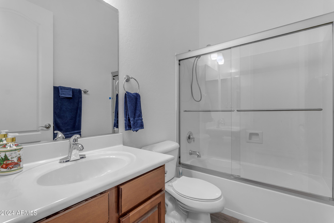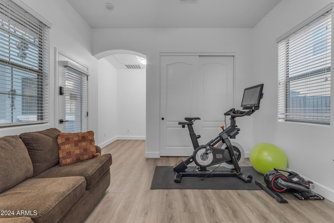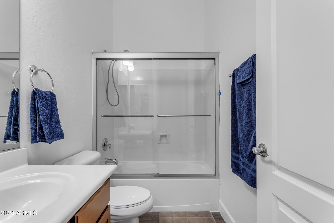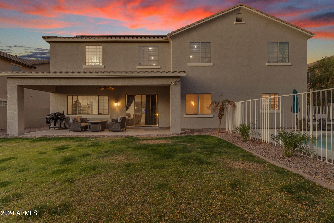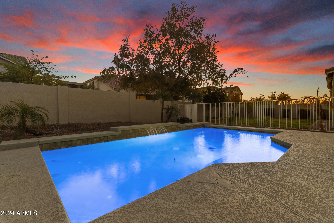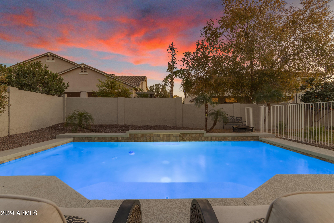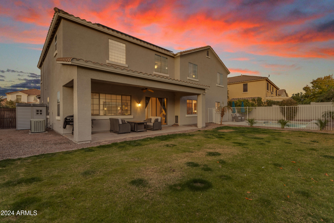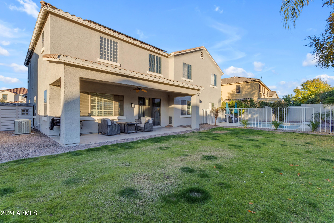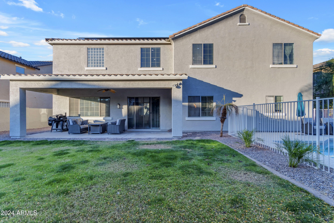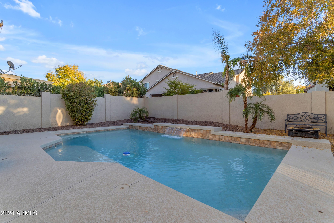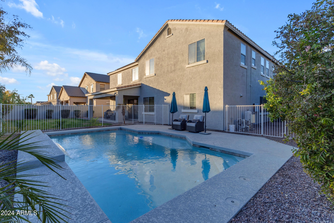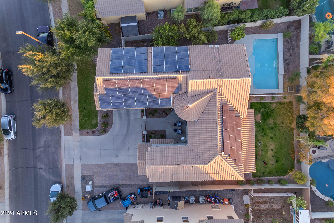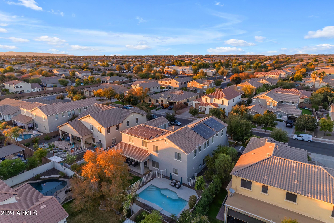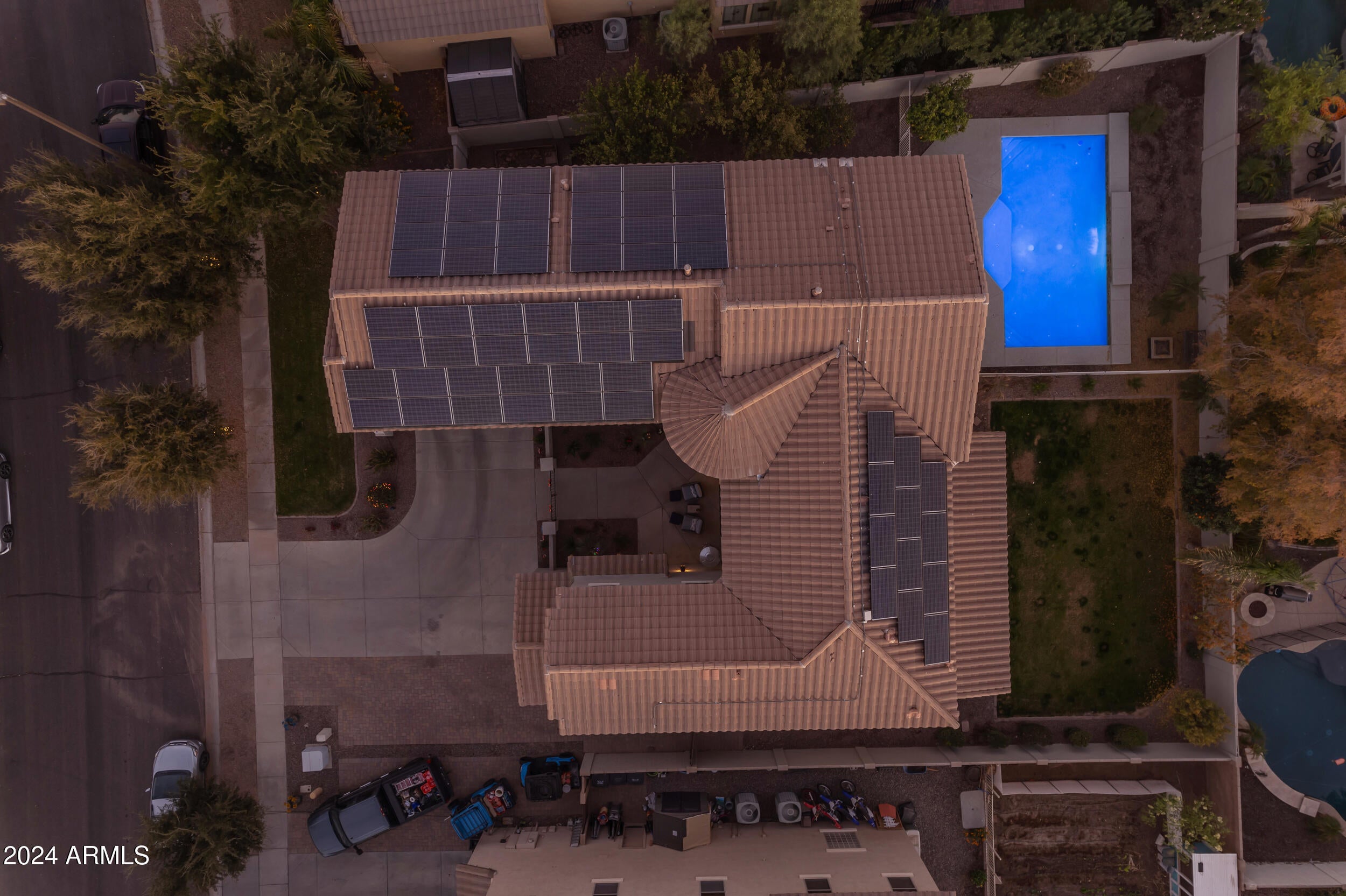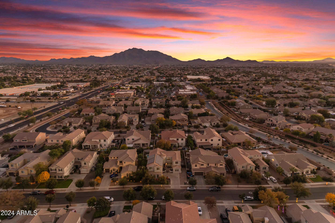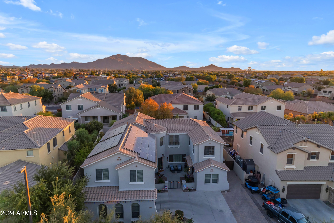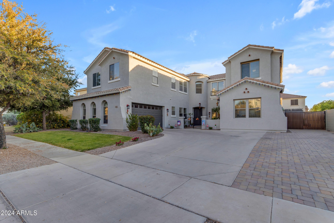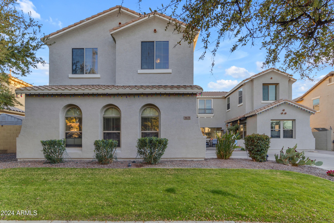$899,990 - 3121 E Powell Way, Gilbert
- 5
- Bedrooms
- 4
- Baths
- 5,103
- SQ. Feet
- 0.25
- Acres
Discover the perfect functionality, & fun of this 5-bedroom, 3.5-bathroom home located i Shamrock Estates. Property offers a separate guest casita, along with energy-efficient solar panels w/TWO EV charging ports. Over-sized 2.5 car garage is extra deep! Also newer 2 HVAC units 2020. Home has a modern kitchen with granite countertops, butler's pantry, formal dining space, and plenty of storage. Freshly painted exterior & interior! Recently installed top-of-the-line LPV Luxury Plank Vinyl flooring add a contemporary and inviting touch. Upstairs, you'll find 2 large lofts, perfect for a game room or cozy retreat. The expansive master suite is a true sanctuary, featuring a sep sitting room that's perfect for an office or workout area, a spa-like master bath with a soaking tub a walk-in shower, and a massive walk-in closet. Bedrooms each offer walk-in closets, ensuring plenty of space for everyone. Outside, the backyard is an entertainer's dream, featuring a fountain pool feature, an extended covered patio, mature citrus and peach trees, and an open space perfect for backyard BBQs or gatherings. Located just minutes from San Tan Regional Park and close to retail shopping, this home combines comfort, style, and convenience. Make this your dream home. You can become a member of the Seville Golf Community, don't have to be a residence in Seville.
Essential Information
-
- MLS® #:
- 6793581
-
- Price:
- $899,990
-
- Bedrooms:
- 5
-
- Bathrooms:
- 4.00
-
- Square Footage:
- 5,103
-
- Acres:
- 0.25
-
- Year Built:
- 2006
-
- Type:
- Residential
-
- Sub-Type:
- Single Family - Detached
-
- Style:
- Spanish
-
- Status:
- Active
Community Information
-
- Address:
- 3121 E Powell Way
-
- Subdivision:
- SHAMROCK ESTATES
-
- City:
- Gilbert
-
- County:
- Maricopa
-
- State:
- AZ
-
- Zip Code:
- 85298
Amenities
-
- Amenities:
- Playground, Biking/Walking Path
-
- Utilities:
- SRP,SW Gas3
-
- Parking Spaces:
- 7
-
- Parking:
- Dir Entry frm Garage, Electric Door Opener, Extnded Lngth Garage, Over Height Garage, RV Gate, Side Vehicle Entry, Electric Vehicle Charging Station(s)
-
- # of Garages:
- 3
-
- Has Pool:
- Yes
-
- Pool:
- Play Pool, Variable Speed Pump, Fenced, Private
Interior
-
- Interior Features:
- Upstairs, Eat-in Kitchen, Breakfast Bar, 9+ Flat Ceilings, Drink Wtr Filter Sys, Soft Water Loop, Vaulted Ceiling(s), Kitchen Island, Pantry, Double Vanity, Full Bth Master Bdrm, Separate Shwr & Tub, High Speed Internet, Granite Counters
-
- Heating:
- Natural Gas
-
- Cooling:
- Ceiling Fan(s), Programmable Thmstat, Refrigeration
-
- Fireplaces:
- None
-
- # of Stories:
- 2
Exterior
-
- Exterior Features:
- Covered Patio(s), Patio, Storage
-
- Lot Description:
- Sprinklers In Rear, Sprinklers In Front, Gravel/Stone Front, Grass Front, Grass Back, Auto Timer H2O Front, Auto Timer H2O Back
-
- Windows:
- Dual Pane
-
- Roof:
- Tile
-
- Construction:
- Painted, Stucco, Frame - Wood
School Information
-
- District:
- Chandler Unified District #80
-
- Elementary:
- Chandler Traditional Academy - Goodman
-
- Middle:
- Willie & Coy Payne Jr. High
-
- High:
- Perry High School
Listing Details
- Listing Office:
- Weichert, Realtors - Courtney Valleywide
