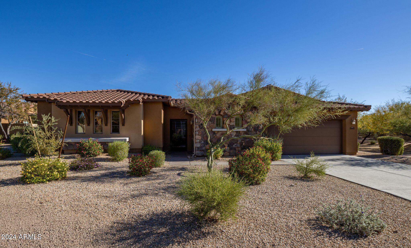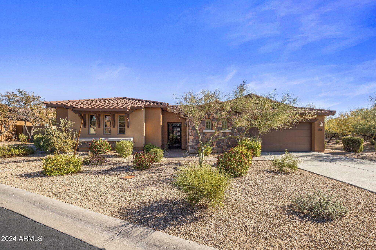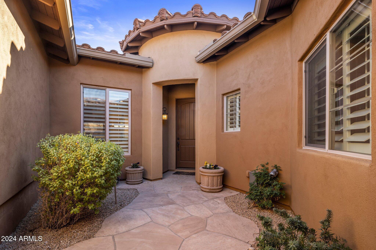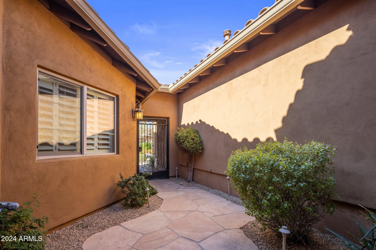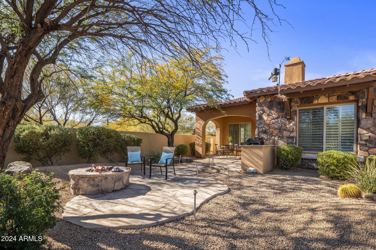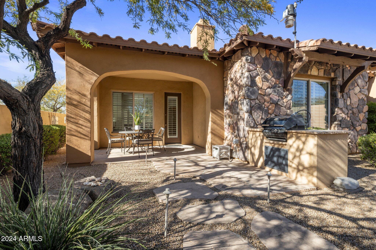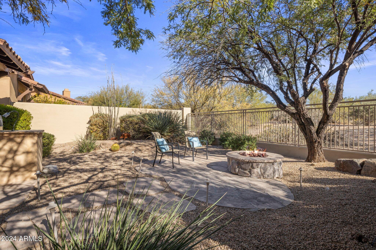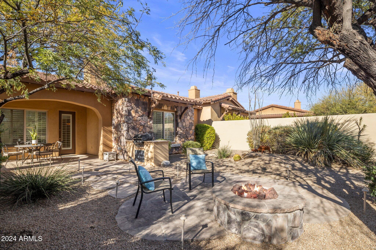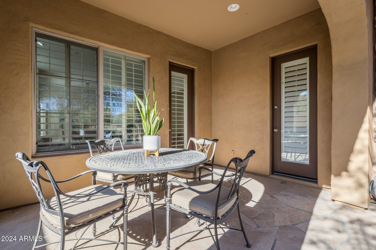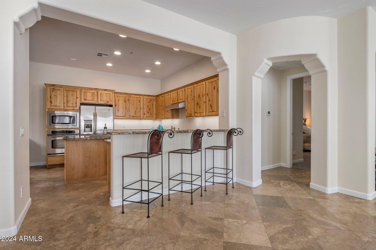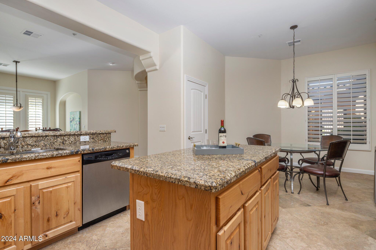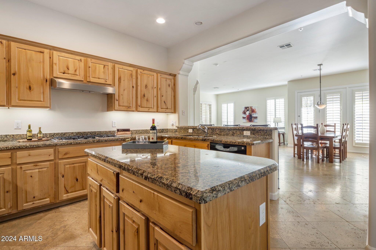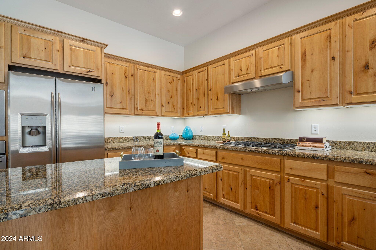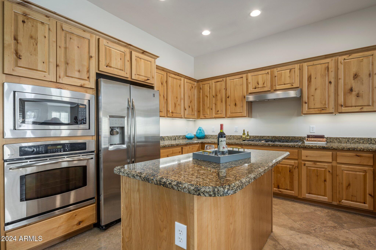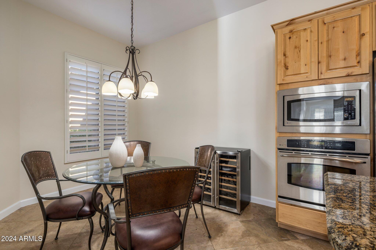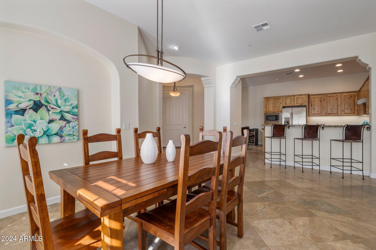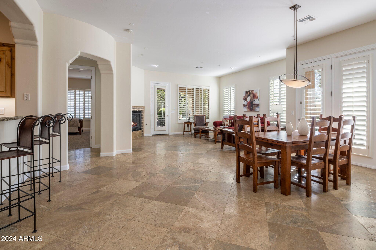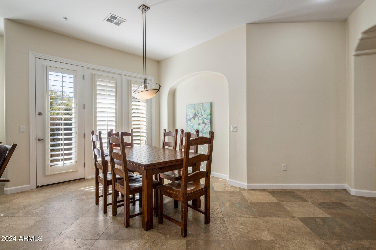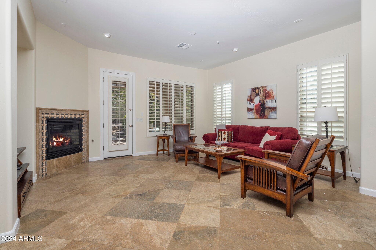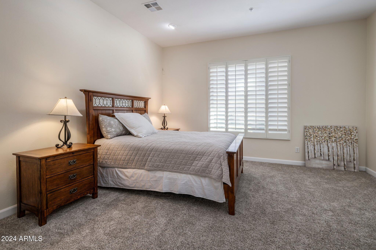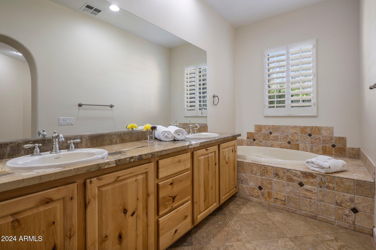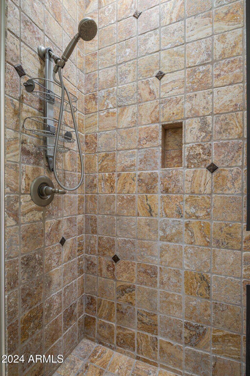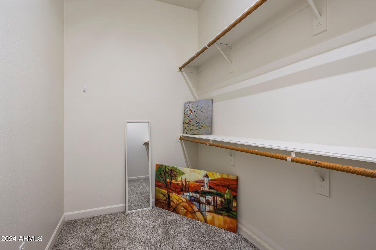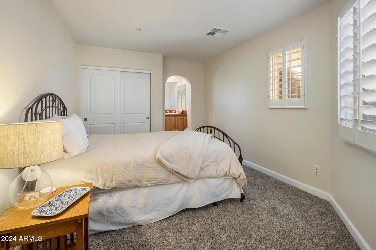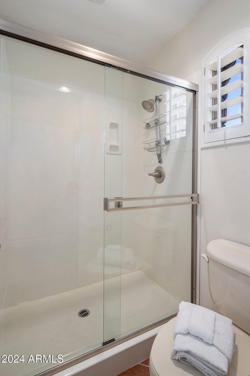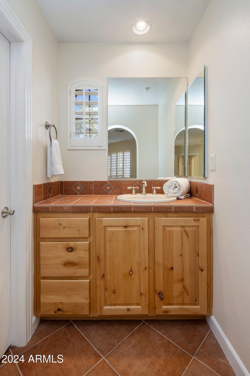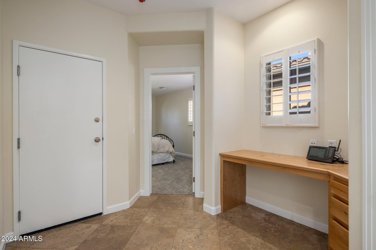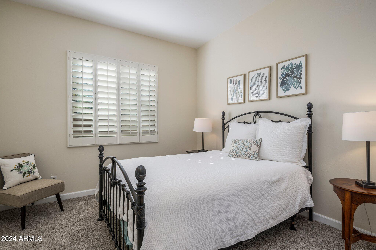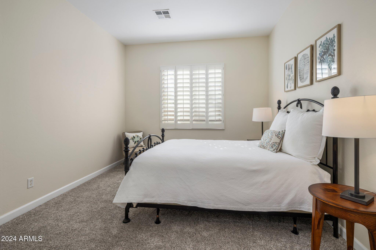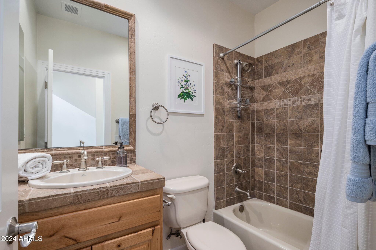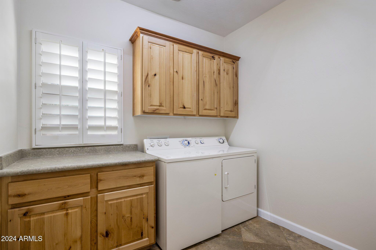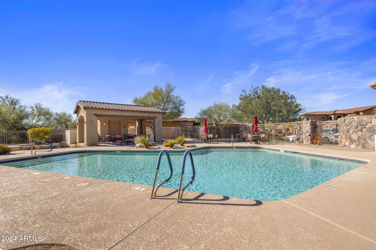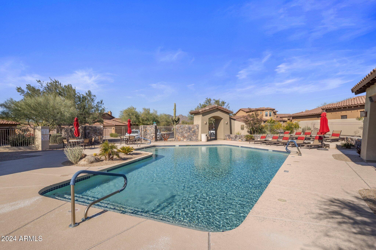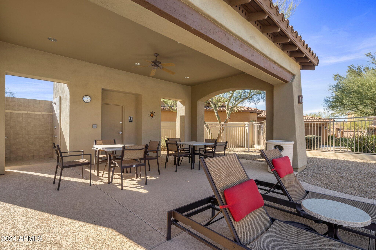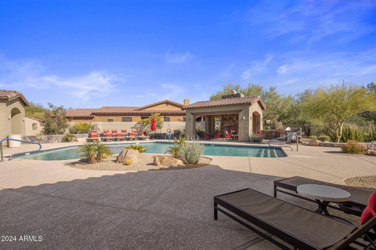$949,900 - 32051 N 73rd Place, Scottsdale
- 3
- Bedrooms
- 3
- Baths
- 2,246
- SQ. Feet
- 0.13
- Acres
Welcome to this pristine single level townhome in North Scottsdale in the gated community of Solstice at Sevano. This home is turn key & has ultimate privacy on a prime lot with natural area open space on one side & a spacious low maintenance backyard that is off of the Whisper Rock Country Club with lush private desert area. This home has 3 bedrooms, 3 bathrooms, an open floor plan, spacious kitchen with gas cooktop, an outdoor kitchen, fire pit, & a deep covered patio. The inner courtyard is an additional outdoor space to enjoy. The community has a community pool & spa just steps away from the property & a lush green space that is perfect for dogs to play or for recreation. Walk out the front gate to multiple restaurants, coffee shops, hiking, golf & pickle ball. North/South exposure.
Essential Information
-
- MLS® #:
- 6793869
-
- Price:
- $949,900
-
- Bedrooms:
- 3
-
- Bathrooms:
- 3.00
-
- Square Footage:
- 2,246
-
- Acres:
- 0.13
-
- Year Built:
- 2006
-
- Type:
- Residential
-
- Sub-Type:
- Townhouse
-
- Style:
- Ranch, Santa Barbara/Tuscan
-
- Status:
- Active
Community Information
-
- Address:
- 32051 N 73rd Place
-
- Subdivision:
- SOLSTICE AT SEVANO
-
- City:
- Scottsdale
-
- County:
- Maricopa
-
- State:
- AZ
-
- Zip Code:
- 85266
Amenities
-
- Amenities:
- Gated Community, Community Spa Htd, Community Spa, Community Pool Htd, Community Pool, Biking/Walking Path
-
- Utilities:
- APS,SW Gas3
-
- Parking Spaces:
- 4
-
- Parking:
- Dir Entry frm Garage, Electric Door Opener
-
- # of Garages:
- 2
-
- Pool:
- None
Interior
-
- Interior Features:
- Eat-in Kitchen, Breakfast Bar, 9+ Flat Ceilings, Fire Sprinklers, No Interior Steps, Soft Water Loop, Kitchen Island, Pantry, Double Vanity, Full Bth Master Bdrm, Separate Shwr & Tub, High Speed Internet, Granite Counters
-
- Heating:
- Natural Gas
-
- Cooling:
- Refrigeration, Programmable Thmstat
-
- Fireplace:
- Yes
-
- Fireplaces:
- 1 Fireplace, Fire Pit, Family Room, Gas
-
- # of Stories:
- 1
Exterior
-
- Exterior Features:
- Covered Patio(s), Patio, Private Street(s), Private Yard, Built-in Barbecue
-
- Lot Description:
- Sprinklers In Rear, Sprinklers In Front, Desert Back, Desert Front, On Golf Course, Auto Timer H2O Front, Auto Timer H2O Back
-
- Windows:
- Dual Pane
-
- Roof:
- Tile, Concrete
-
- Construction:
- Painted, Stucco, Frame - Wood
School Information
-
- District:
- Cave Creek Unified District
-
- Elementary:
- Black Mountain Elementary School
-
- Middle:
- Sonoran Trails Middle School
-
- High:
- Cactus Shadows High School
Listing Details
- Listing Office:
- The Agency
