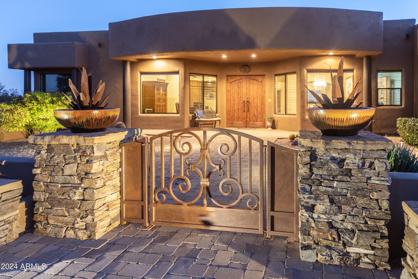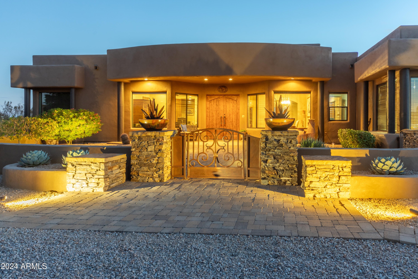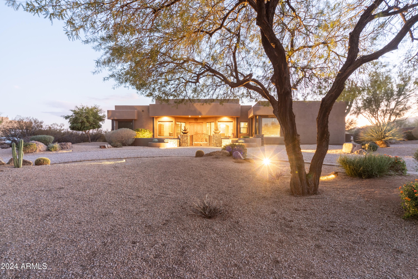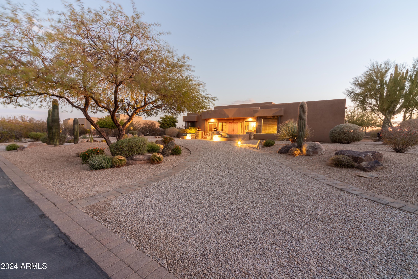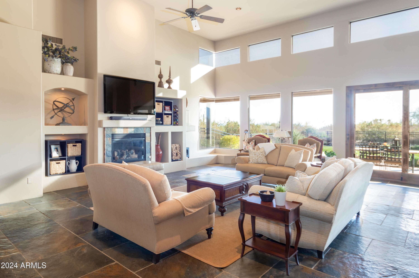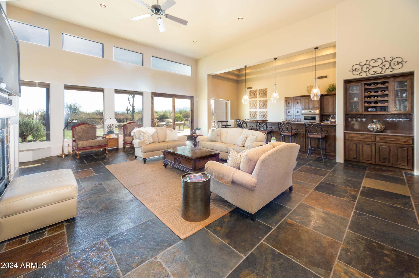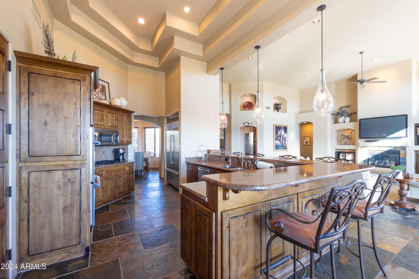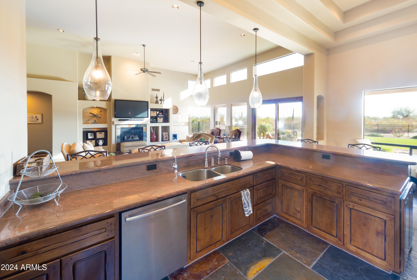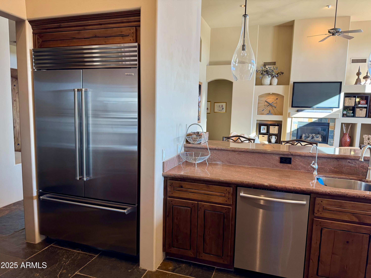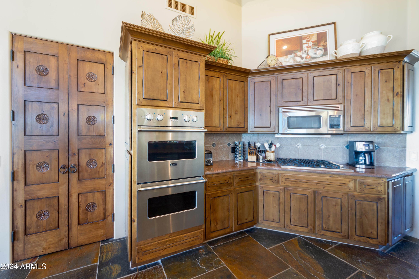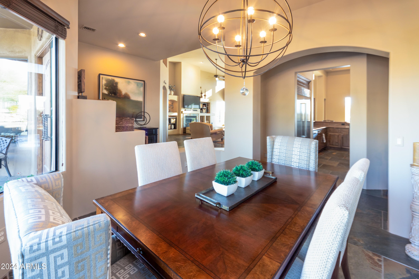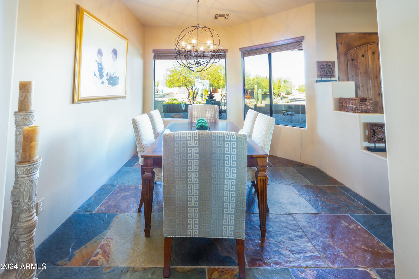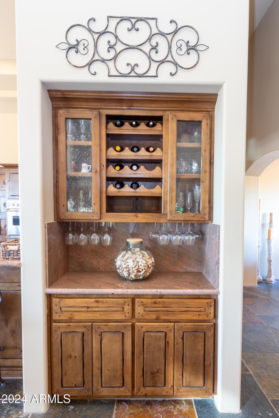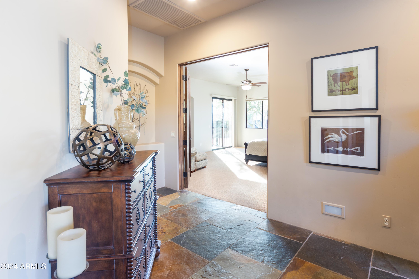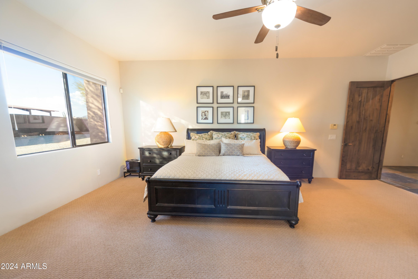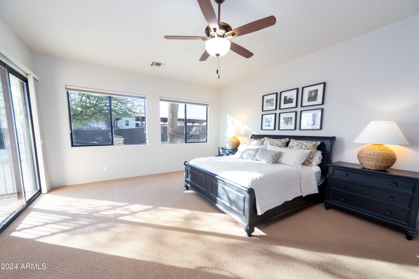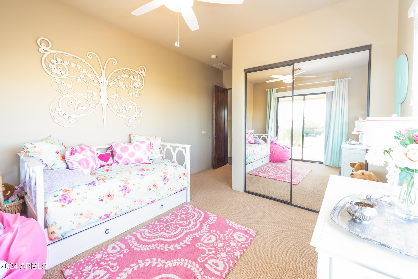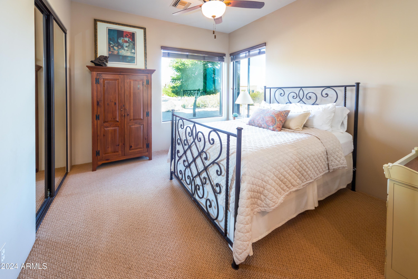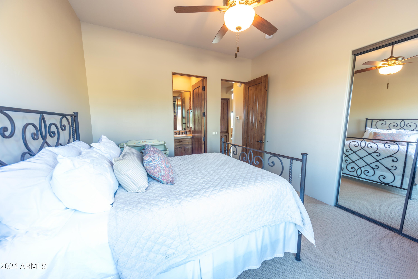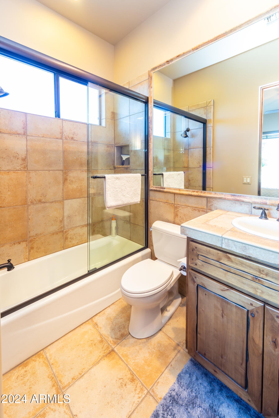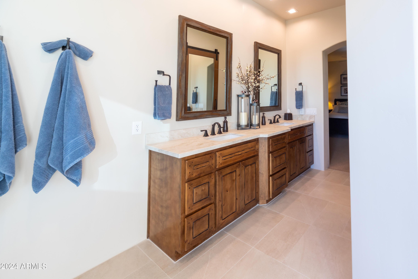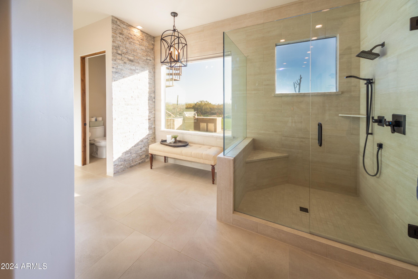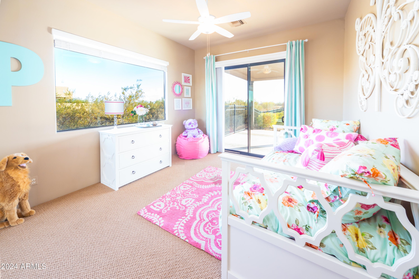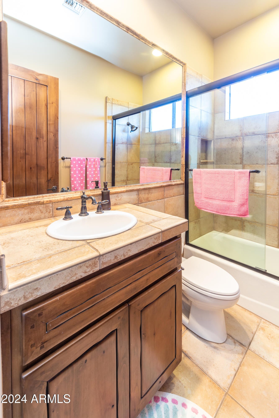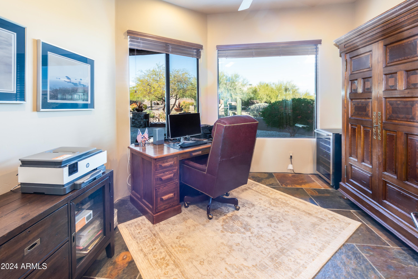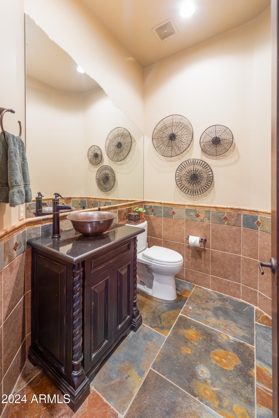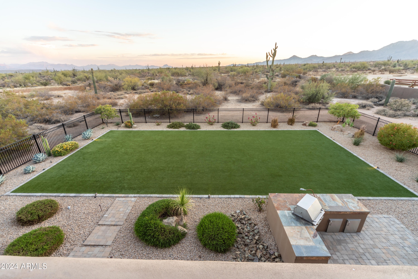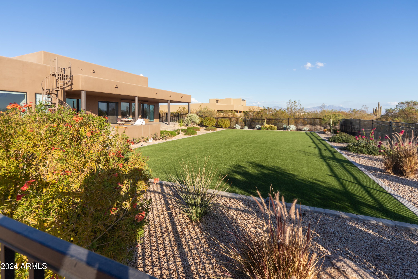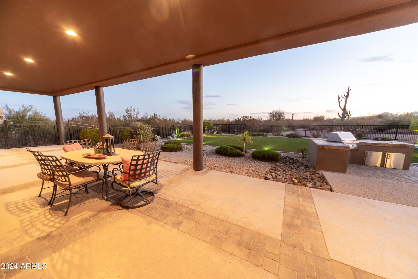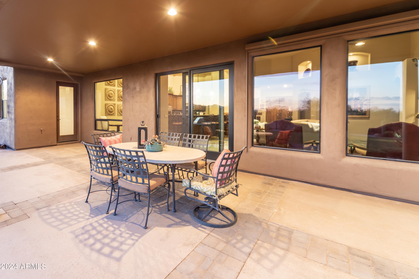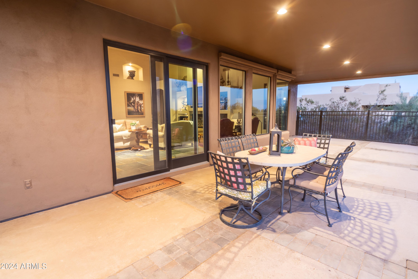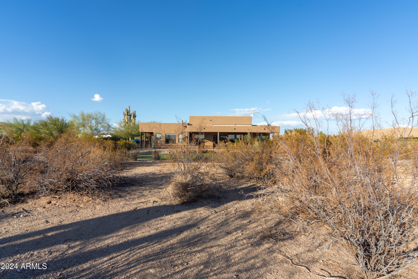$1,149,000 - 15405 E Cavedale Drive, Scottsdale
- 4
- Bedrooms
- 4
- Baths
- 3,178
- SQ. Feet
- 1.5
- Acres
North Scottsdale luxury living in this quaint and quiet 8 lot gated community directly backing to the 22,000 acre McDowell Mountain Regional Park. Inside, the great room features a chef's kitchen with top of the line appliances, vaulted ceilings, custom finishes throughout, and a thoughtful split floor plan including 3 en suite bedrooms and plus another bedroom/office. Outside, this 1.5 acre lot boasts an oversized back patio, perfect for entertaining, gorgeous and useable backyard and unparalleled vistas of the McDowell Mountain park. Horse rights and plenty of room between the fenced backyard yard and park means the sky is the limit for horse-lovers. Experience this home and find out what it means to truly merge luxury living with the peace of nature.
Essential Information
-
- MLS® #:
- 6793891
-
- Price:
- $1,149,000
-
- Bedrooms:
- 4
-
- Bathrooms:
- 4.00
-
- Square Footage:
- 3,178
-
- Acres:
- 1.50
-
- Year Built:
- 2005
-
- Type:
- Residential
-
- Sub-Type:
- Single Family - Detached
-
- Style:
- Territorial/Santa Fe
-
- Status:
- Active
Community Information
-
- Address:
- 15405 E Cavedale Drive
-
- Subdivision:
- PART OF W2 SE4 SW4 SW4 SE
-
- City:
- Scottsdale
-
- County:
- Maricopa
-
- State:
- AZ
-
- Zip Code:
- 85262
Amenities
-
- Amenities:
- Gated Community, Horse Facility
-
- Utilities:
- SRP,ButanePropane
-
- Parking Spaces:
- 3
-
- Parking:
- Electric Door Opener, Extnded Lngth Garage, Side Vehicle Entry
-
- # of Garages:
- 3
-
- View:
- Mountain(s)
-
- Pool:
- None
Interior
-
- Interior Features:
- Eat-in Kitchen, 9+ Flat Ceilings, No Interior Steps, Vaulted Ceiling(s), Kitchen Island, Pantry, Double Vanity, Full Bth Master Bdrm, Separate Shwr & Tub, Tub with Jets, High Speed Internet
-
- Heating:
- Electric
-
- Cooling:
- Ceiling Fan(s), Refrigeration
-
- Fireplace:
- Yes
-
- Fireplaces:
- 1 Fireplace, Living Room
-
- # of Stories:
- 1
Exterior
-
- Exterior Features:
- Balcony, Covered Patio(s), Private Street(s)
-
- Lot Description:
- Sprinklers In Front, Desert Back, Desert Front
-
- Windows:
- Dual Pane
-
- Roof:
- Foam
-
- Construction:
- Painted, Stucco, Frame - Wood
School Information
-
- District:
- Cave Creek Unified District
-
- Elementary:
- Desert Sun Academy
-
- Middle:
- Sonoran Trails Middle School
-
- High:
- Cactus Shadows High School
Listing Details
- Listing Office:
- Compass
