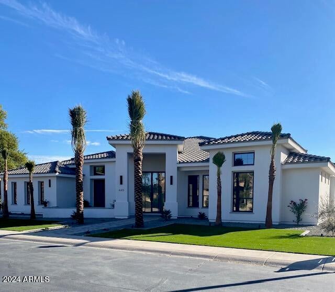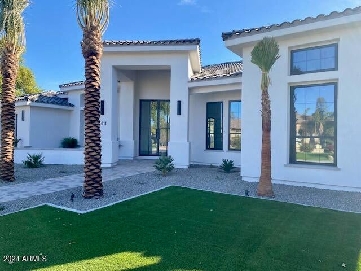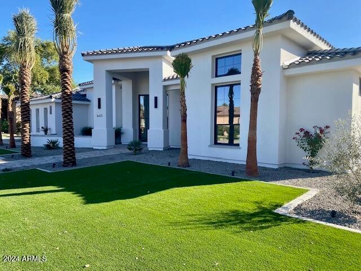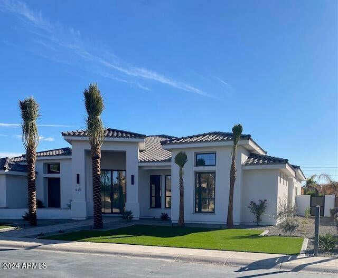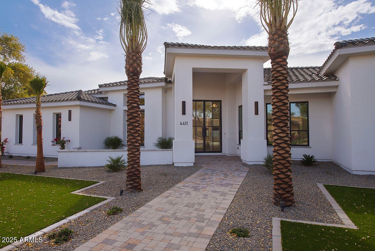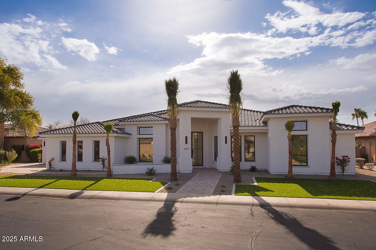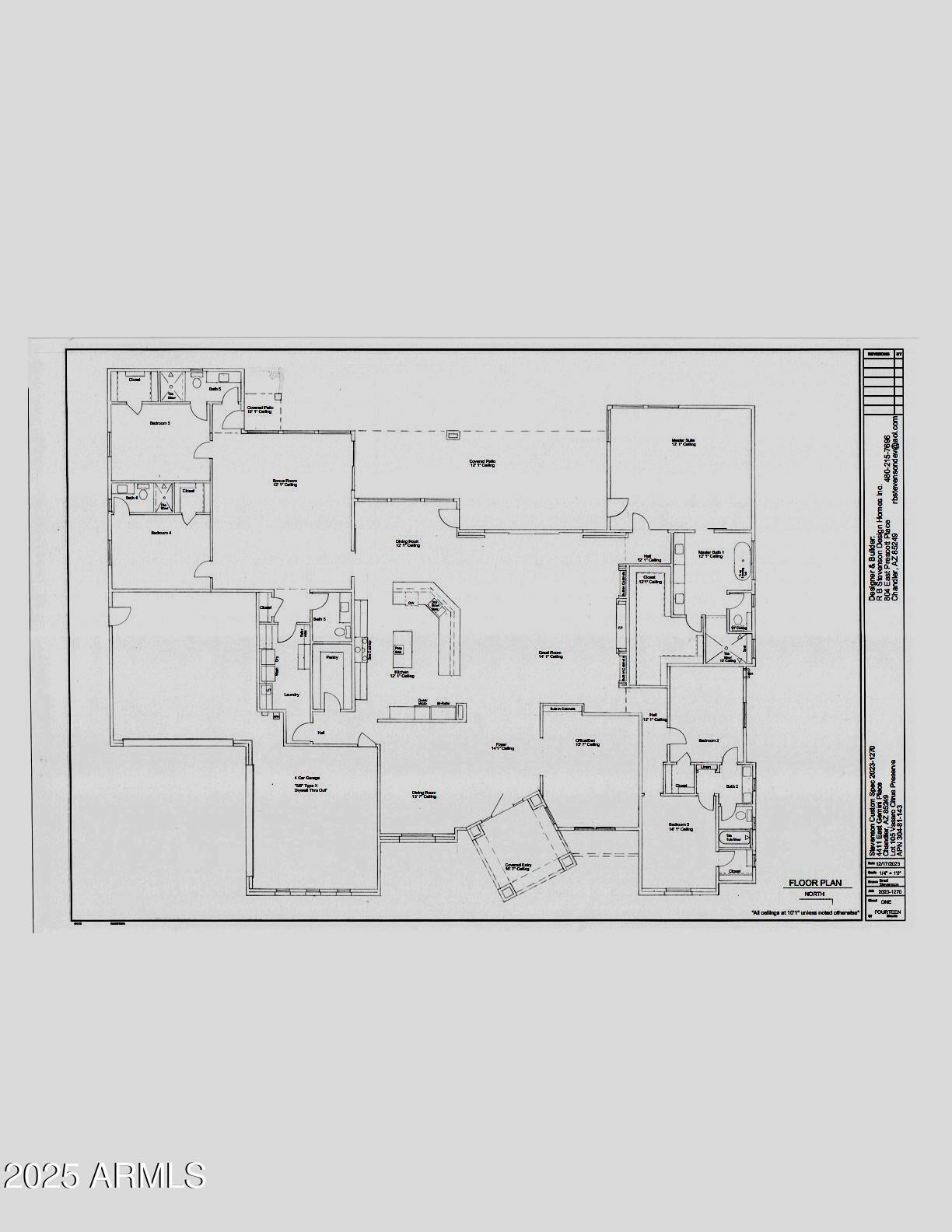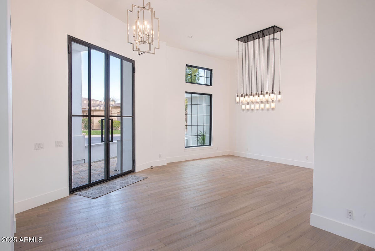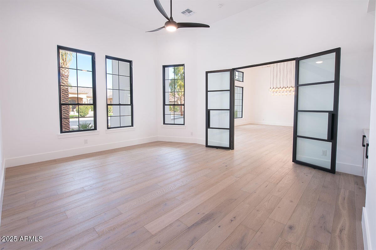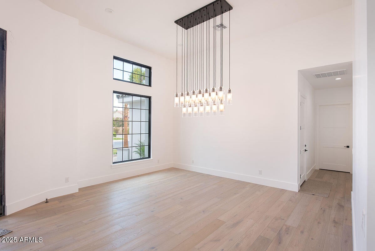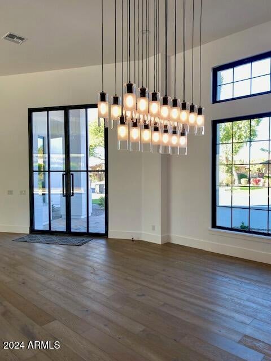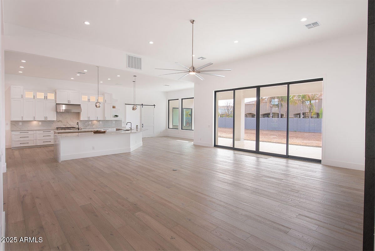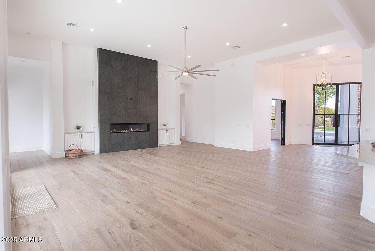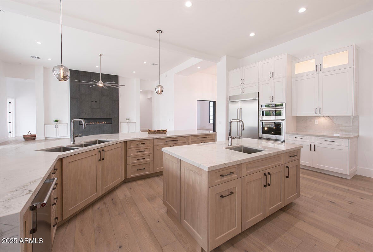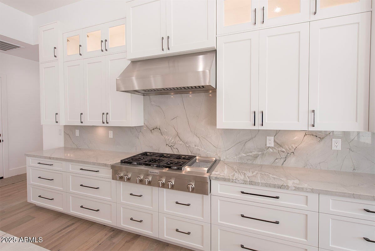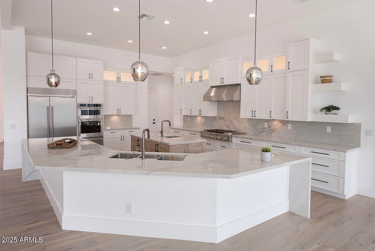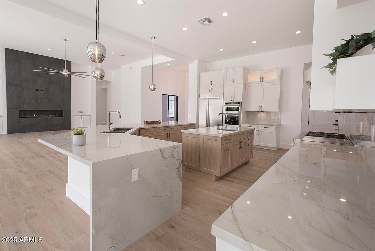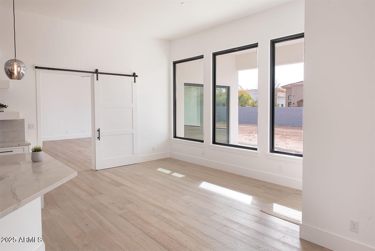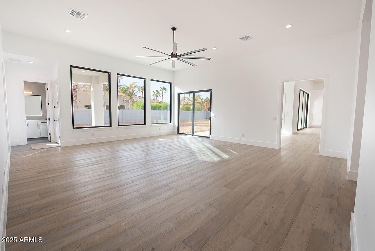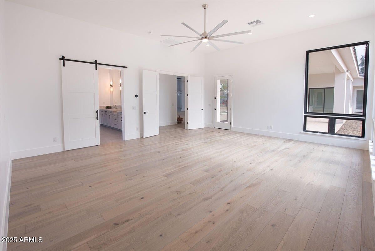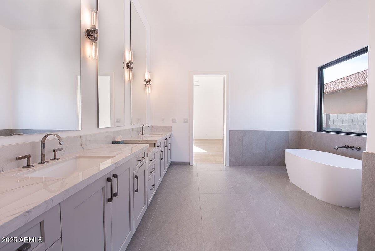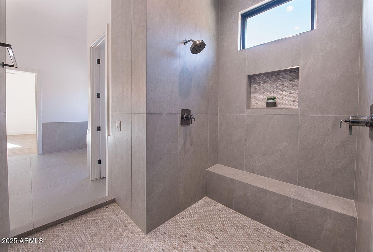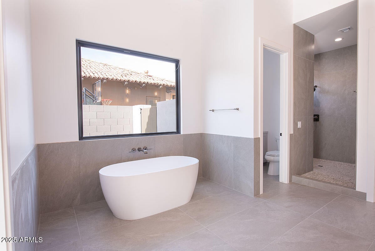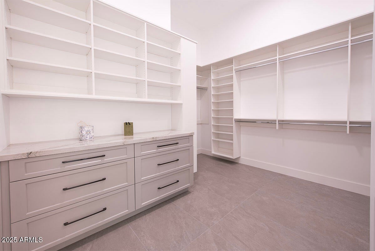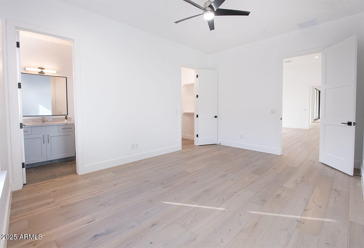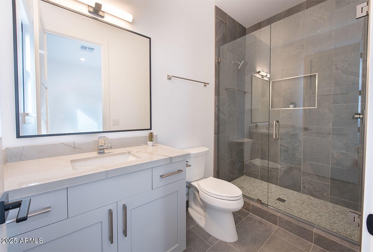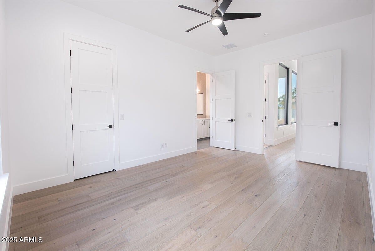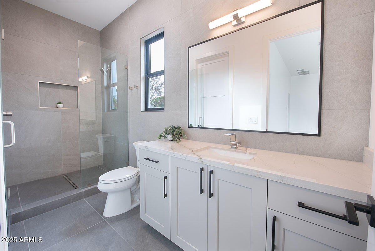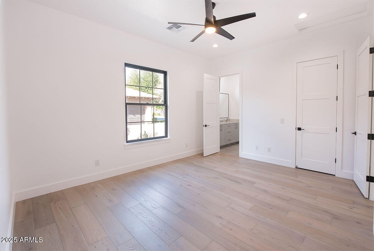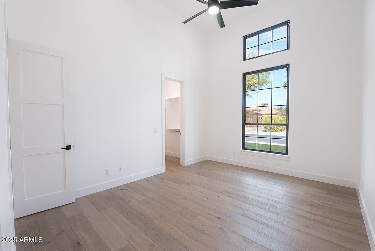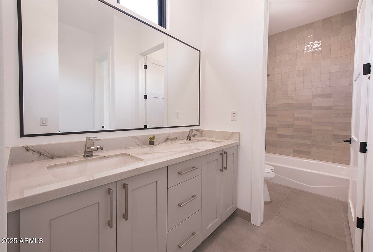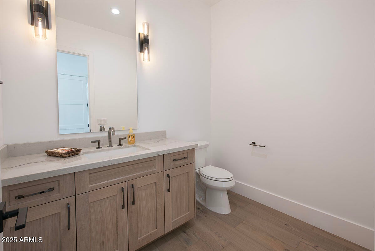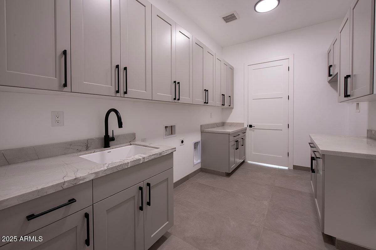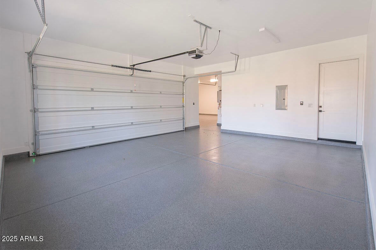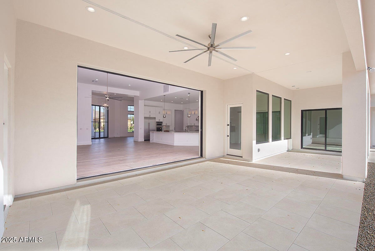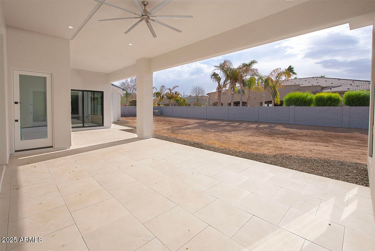$2,600,000 - 4411 E Gemini Place, Chandler
- 5
- Bedrooms
- 5
- Baths
- 5,528
- SQ. Feet
- 0.43
- Acres
NEW CUSTOME HOME IN THE GATED COMMUNITY OF VASARO. GREAT ROOM PLAN OPEN TO A LARGE KITCHEN. 5 LARGE BEDROOMS, ALL WITH IN SUITE BATHROOM ACCESS. A SEPARATE OFFICE/DEN, FORMAL DINING AND LARGE BONUS ROOM WITH DIRECT REAR YARD ACCESS. KITCHEN FEATURES INCLUDE A LARGE WALK IN PANTRY. CUSTOM CABINETS GALORE, 2 SINK AREAS, BUILT-IN STAINLESS-STEEL APPLIANCES (48''REFRIGERATOR, COMMERCIAL STYLE RANGE/HOOD, CONVECTION OVEN, CONVECTION MICROWAVE, AND WARMING DRAWER). THE MASTER SUITE INCLUDES LARGE WALK IN CLOSET, LARGE WALK IN SHOWER.FREESTANDIING TUB, TILE & WOOD FLOORING THRU-OUT. THIS HOME ALSO BOASTS 12' & 14' FOOT CEILINGS, A 10' x 16' DISAPPERARING (POCKETING) WALL OF GLASS AND A LARGE 4 CAR GARAGE. MEET WITH OUR POOL AND LANDSCAPING CONTRACTOR TO DESIGN YOUR CUSTOM BACKYARD OWNER AGENT
Essential Information
-
- MLS® #:
- 6793911
-
- Price:
- $2,600,000
-
- Bedrooms:
- 5
-
- Bathrooms:
- 5.00
-
- Square Footage:
- 5,528
-
- Acres:
- 0.43
-
- Year Built:
- 2024
-
- Type:
- Residential
-
- Sub-Type:
- Single Family - Detached
-
- Style:
- Contemporary
-
- Status:
- Active
Community Information
-
- Address:
- 4411 E Gemini Place
-
- Subdivision:
- CITRUS PRESERVE
-
- City:
- Chandler
-
- County:
- Maricopa
-
- State:
- AZ
-
- Zip Code:
- 85249
Amenities
-
- Amenities:
- Gated Community, Playground, Biking/Walking Path
-
- Utilities:
- SW Gas3
-
- Parking Spaces:
- 8
-
- Parking:
- Dir Entry frm Garage, Extnded Lngth Garage, Over Height Garage
-
- # of Garages:
- 4
-
- View:
- Mountain(s)
-
- Pool:
- None
Interior
-
- Interior Features:
- Eat-in Kitchen, Breakfast Bar, 9+ Flat Ceilings, No Interior Steps, Soft Water Loop, Kitchen Island, Double Vanity, Full Bth Master Bdrm, Separate Shwr & Tub, High Speed Internet, Smart Home, Granite Counters
-
- Heating:
- ENERGY STAR Qualified Equipment, Natural Gas
-
- Cooling:
- Ceiling Fan(s), ENERGY STAR Qualified Equipment, Programmable Thmstat
-
- Fireplace:
- Yes
-
- Fireplaces:
- 1 Fireplace, Gas
-
- # of Stories:
- 1
Exterior
-
- Exterior Features:
- Patio, Private Yard
-
- Lot Description:
- Sprinklers In Rear, Sprinklers In Front, Cul-De-Sac, Dirt Back, Grass Front, Synthetic Grass Frnt, Auto Timer H2O Front, Auto Timer H2O Back, Irrigation Front, Irrigation Back
-
- Windows:
- Sunscreen(s), Dual Pane, ENERGY STAR Qualified Windows, Low-E, Tinted Windows
-
- Roof:
- Tile
-
- Construction:
- Low VOC Paint, EIFS Synthetic Stcco, Painted, Stucco, Stone, Frame - Wood, Spray Foam Insulation, Low VOC Insulation, Ducts Professionally Air-Sealed
School Information
-
- District:
- Chandler Unified District #80
-
- Elementary:
- John & Carol Carlson Elementary
-
- Middle:
- Willie & Coy Payne Jr. High
-
- High:
- Basha High School
Listing Details
- Listing Office:
- The Hogan Group Llc
