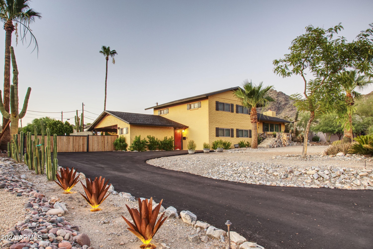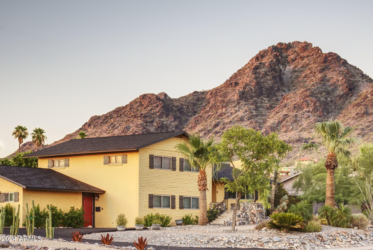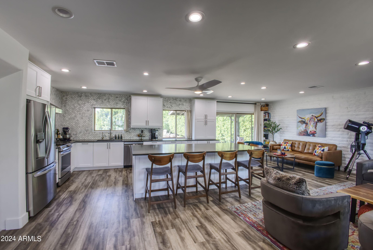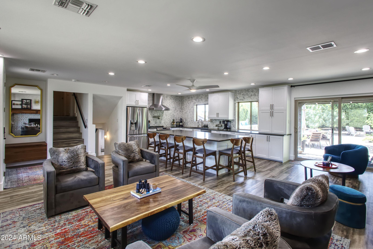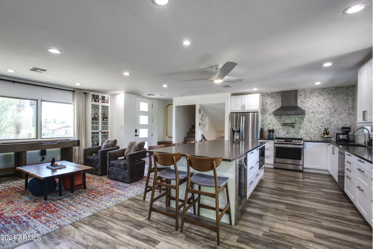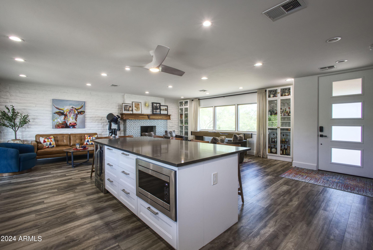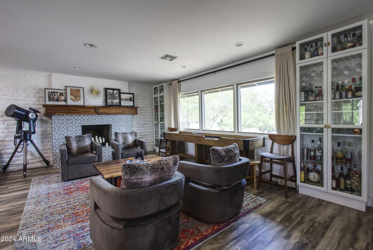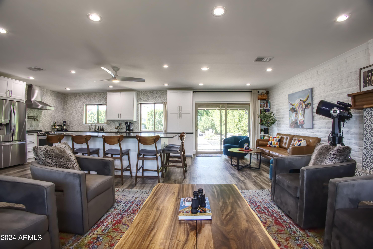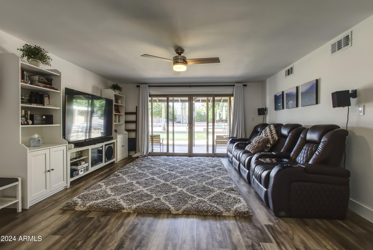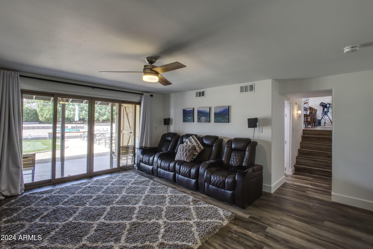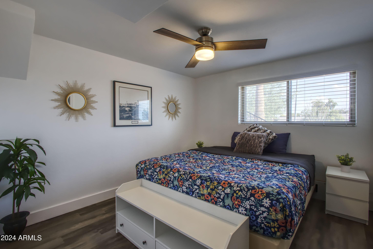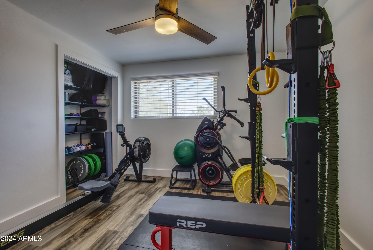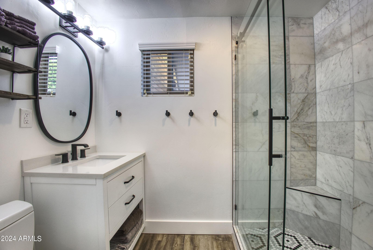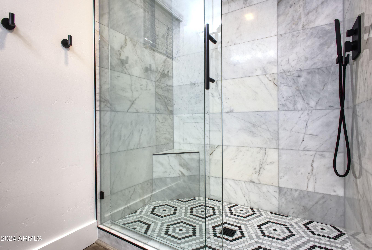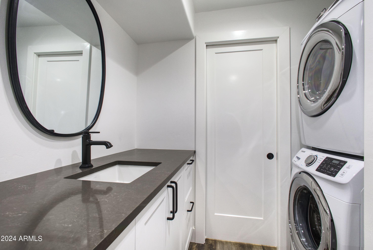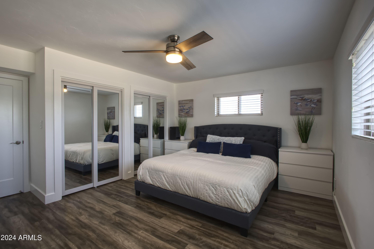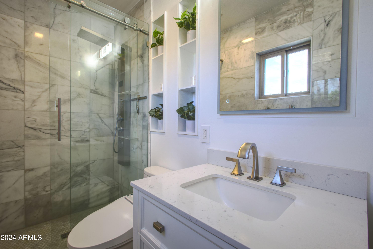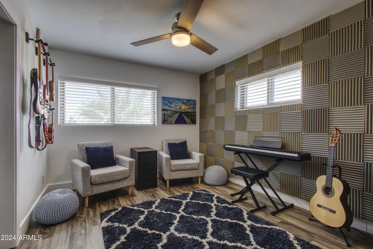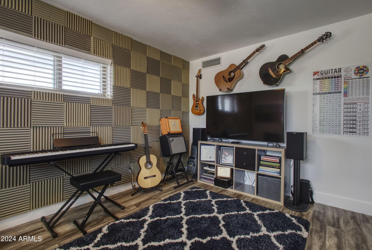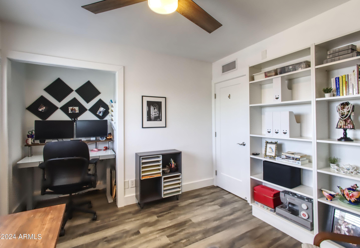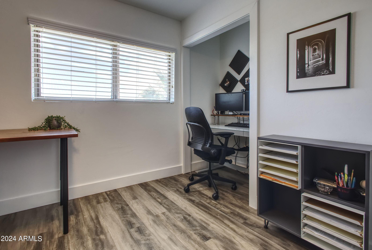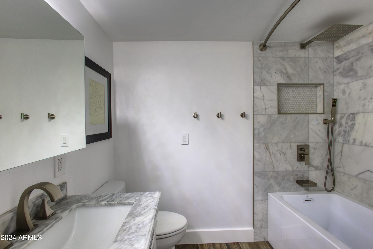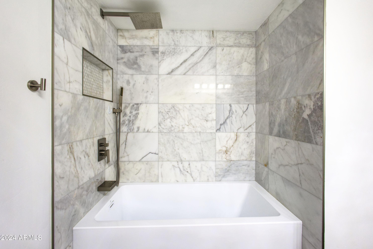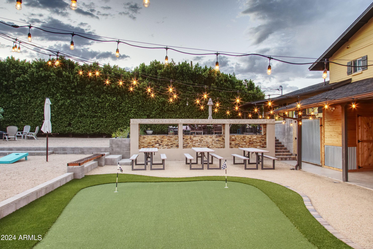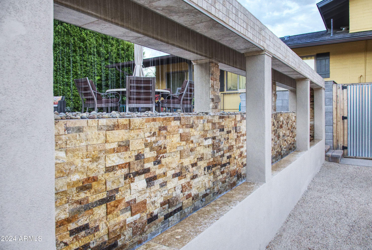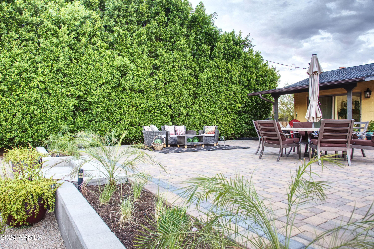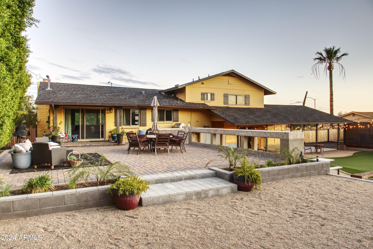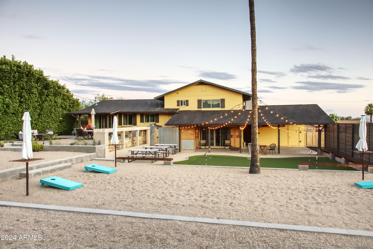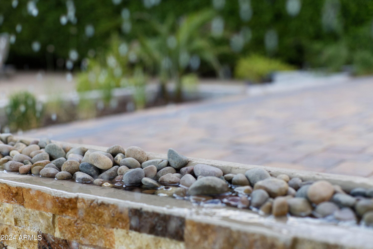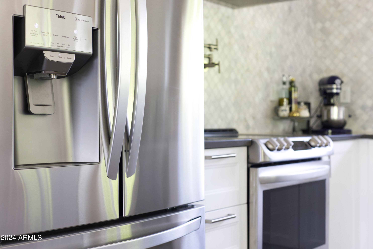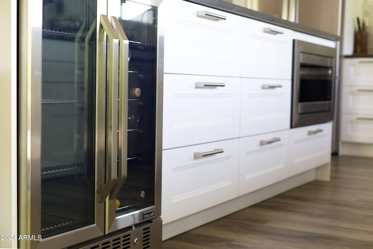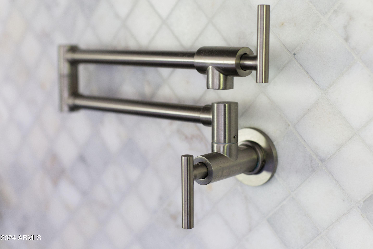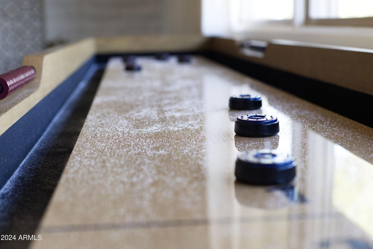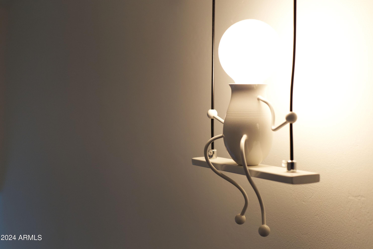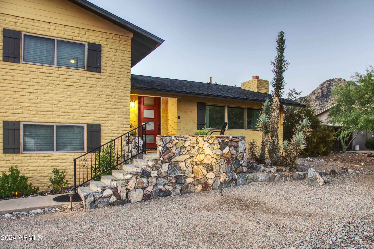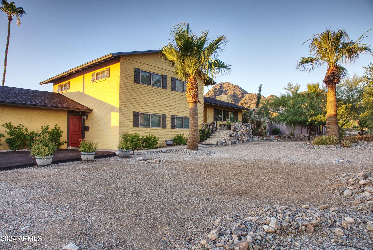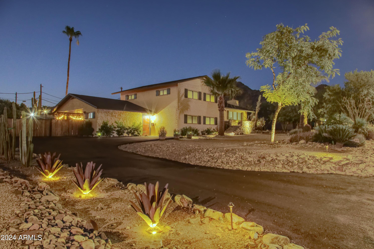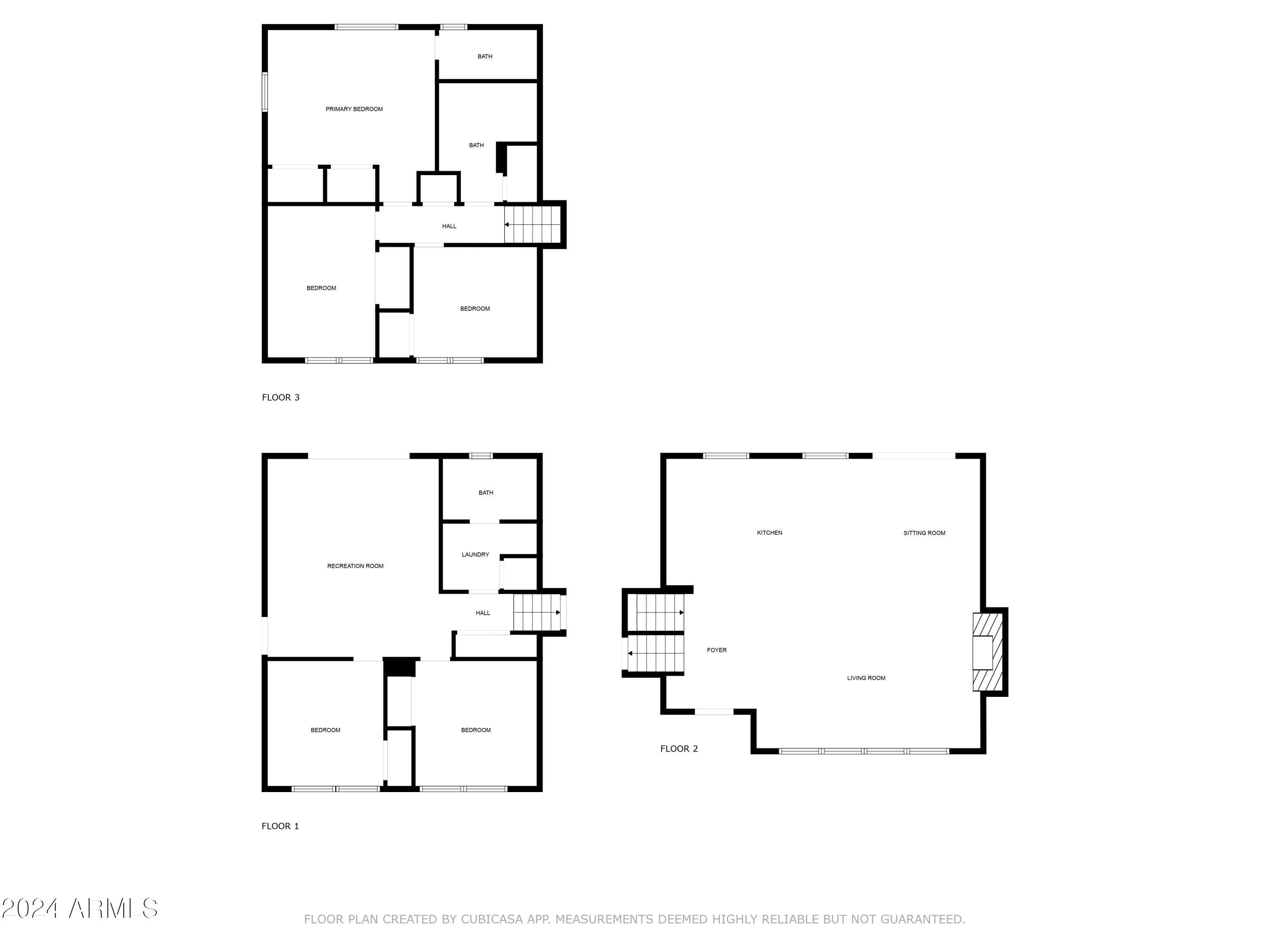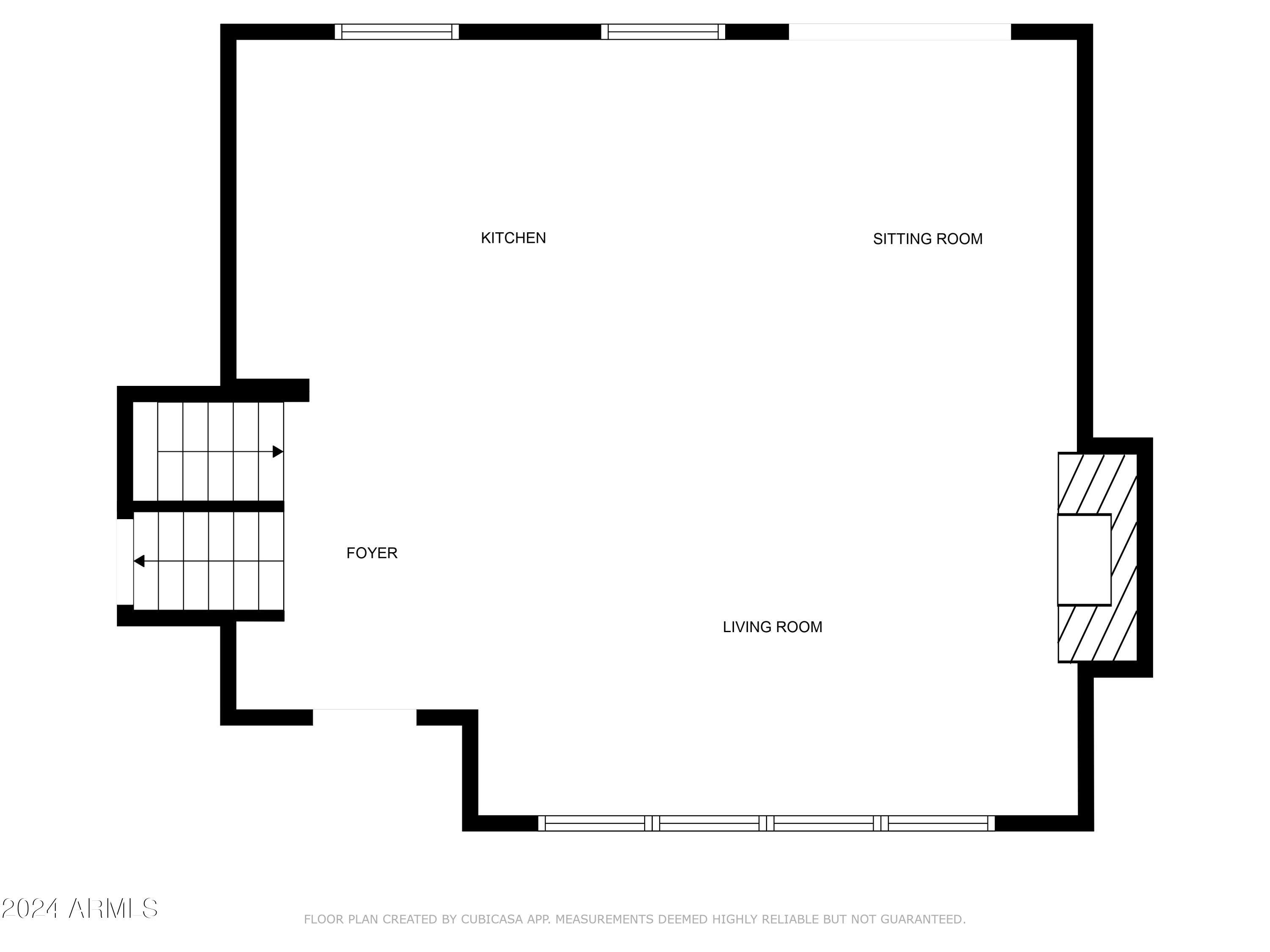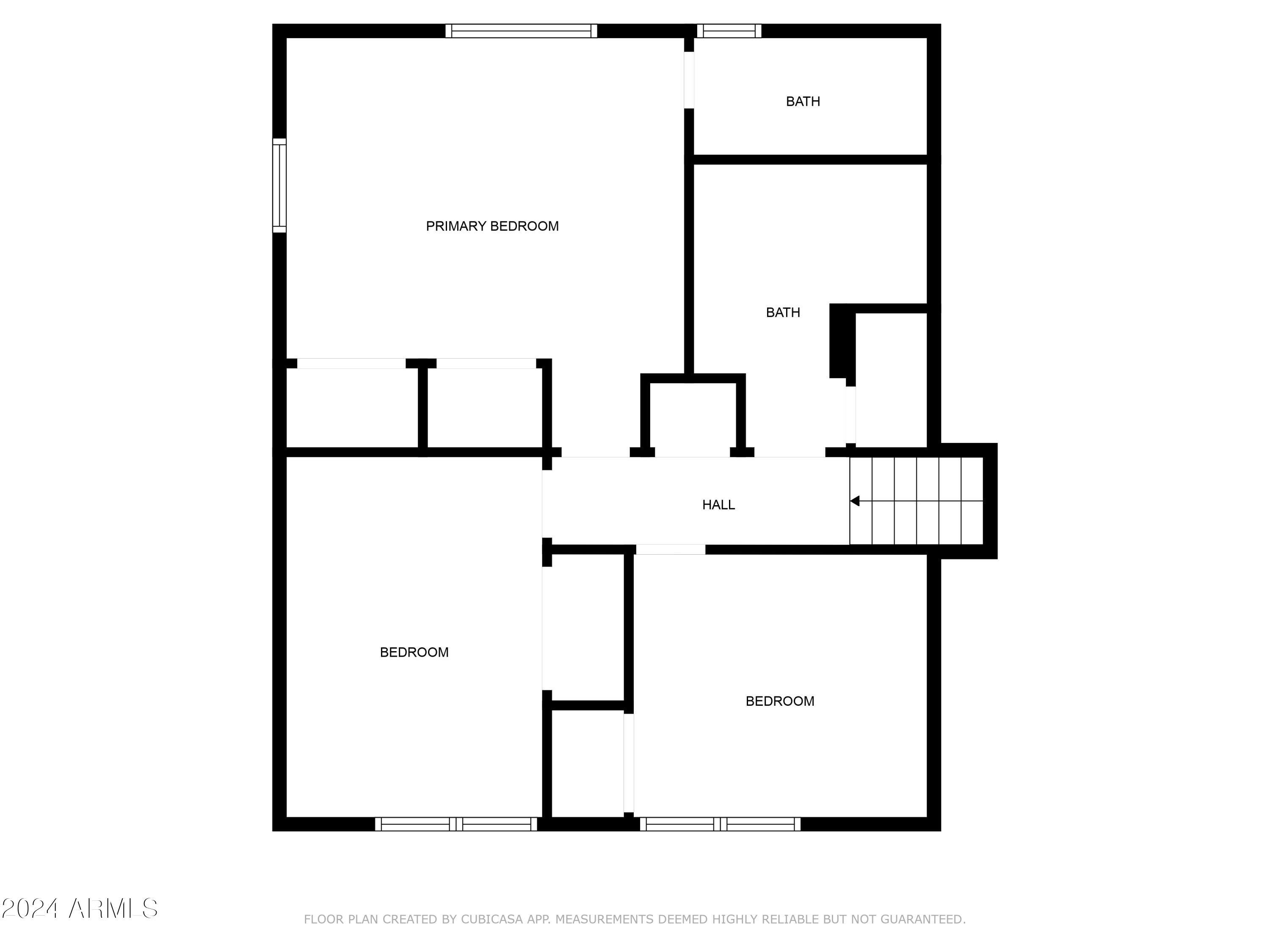$950,000 - 2034 E Glendale Avenue, Phoenix
- 5
- Bedrooms
- 3
- Baths
- 2,297
- SQ. Feet
- 0.49
- Acres
Discover your dream retreat on this nearly 1/2 acre sprawling lot! An exceptional find right in the middle of town combining tranquility with convenience. This property is more than a home—it's an experience. Unbeatable location in the foothills of the Phoenix Mountain Preserve with views of Piestewa Peak, walking distance to scenic trails and easy access to Highway 51. Offering a split-level floor plan perfect for multigeneration living or extended stay guests. Lovingly remodeled from top to bottom with the homeowner in mind incorporating quality finishes and thoughtful touches including chef's kitchen, luxurious bathrooms, multiple living areas, backyard oasis and ''Quiet Line'' windows. Come see for yourself how this truly one-of-a-kind home blends luxury, functionality, and charm. All furnishings are available for purchase on separate bill of sale, making this a seamless option for a luxury Airbnb or move-in-ready home. The chef's kitchen boasts a custom design including quartz countertops, marble backsplash, smart s/s appliances, sleek induction cooktop, deep prep sink with hands-free faucet, and an oversized island that seats 6 with ample storage complete this stunning space. The luxurious bathrooms feature marble countertops, custom-tiled showers, premium Kohler fixtures, rainfall showerheads, and a deep soaking tub, providing the ultimate relaxation experience. The home's upgrades go far beyond aesthetics. Structural/System upgrades include new roof (2019), electrical panel (2020), ABS plumbing (2021), hybrid electric water heater (2020), water softener (2021) R-49 insulation (2022). Custom Milgard "Quiet Line" windows and sliders ensure a serene environment inside, while craftsman trim, hand-troweled walls and custom window treatments add character and charm throughout. A Moroccan-tiled fireplace with a custom walnut mantle serves as the perfect focal point in the great room. Smart technology, including indoor/outdoor lighting, irrigation, thermostat, water heater, and water feature elevates convenience, comfort and efficiency. Step outside, and you'll find an entertainer's paradise! The expansive backyard is designed for fun and relaxation, ready for hosting your next party. Featuring a putting green, wiffleball driving range, dedicated gaming spaces for darts, cornhole, and disc golf. Host unforgettable gatherings around the fire pit or dine al fresco at the oversized travertine dining table complete with outdoor speakers and choreographed smart lighting to set the mood. The built-in 5-burner gas grill and generous outdoor cooking area make cookouts a breeze. Lush landscaping, 25-foot smart rainfall water feature, fruit trees, vegetable gardens and multiple picnic areas create a serene oasis and ensure every outdoor occasion to be memorable. For hobbyists or those needing extra workspace, the attached workshop and storage room are perfect for crafting, tinkering, or any passion project. With ample parking for an RV or boat, this home truly accommodates every lifestyle. From its prime location to its thoughtfully curated details, this is your chance to own a truly remarkable oasis in the heart of the city.
Essential Information
-
- MLS® #:
- 6793936
-
- Price:
- $950,000
-
- Bedrooms:
- 5
-
- Bathrooms:
- 3.00
-
- Square Footage:
- 2,297
-
- Acres:
- 0.49
-
- Year Built:
- 1964
-
- Type:
- Residential
-
- Sub-Type:
- Single Family - Detached
-
- Status:
- Active
Community Information
-
- Address:
- 2034 E Glendale Avenue
-
- Subdivision:
- WINTER HAVEN
-
- City:
- Phoenix
-
- County:
- Maricopa
-
- State:
- AZ
-
- Zip Code:
- 85020
Amenities
-
- Utilities:
- APS,SW Gas3
-
- Parking Spaces:
- 4
-
- Parking:
- RV Gate, RV Access/Parking
-
- View:
- City Lights, Mountain(s)
-
- Pool:
- None
Interior
-
- Interior Features:
- Upstairs, Eat-in Kitchen, Breakfast Bar, Drink Wtr Filter Sys, Furnished(See Rmrks), Kitchen Island, Pantry, 3/4 Bath Master Bdrm, High Speed Internet, Granite Counters
-
- Heating:
- Natural Gas
-
- Cooling:
- Refrigeration
-
- Fireplace:
- Yes
-
- Fireplaces:
- 1 Fireplace, Fire Pit, Family Room
-
- # of Stories:
- 2
Exterior
-
- Exterior Features:
- Covered Patio(s), Playground, Patio, Storage, Built-in Barbecue
-
- Lot Description:
- Sprinklers In Rear, Sprinklers In Front, Alley, Desert Back, Desert Front, Dirt Front, Dirt Back, Gravel/Stone Front, Gravel/Stone Back, Synthetic Grass Back, Auto Timer H2O Front, Auto Timer H2O Back
-
- Windows:
- Low-E, Triple Pane Windows, Vinyl Frame
-
- Roof:
- Composition
-
- Construction:
- Painted, Block
School Information
-
- District:
- Phoenix Union High School District
-
- Elementary:
- Madison Heights Elementary School
-
- Middle:
- Madison #1 Elementary School
-
- High:
- Camelback High School
Listing Details
- Listing Office:
- Homesmart
