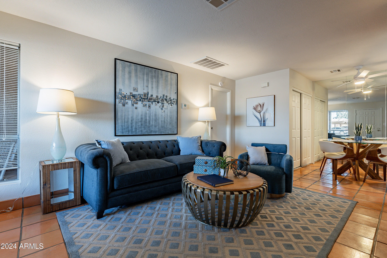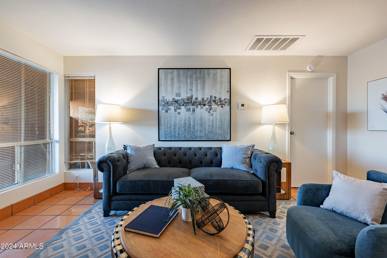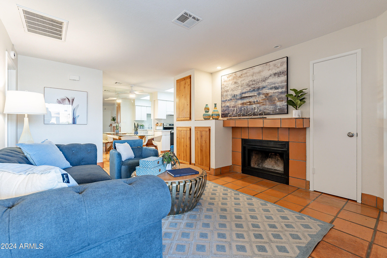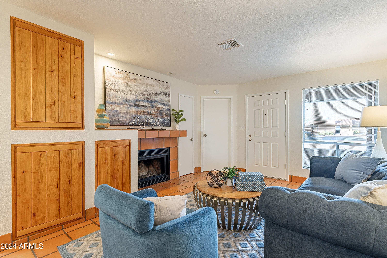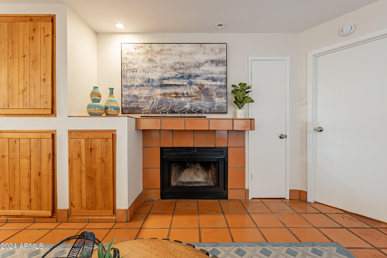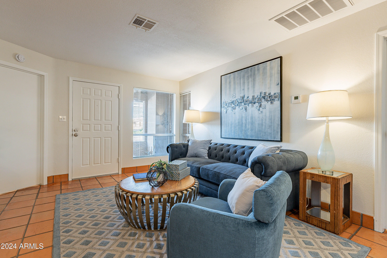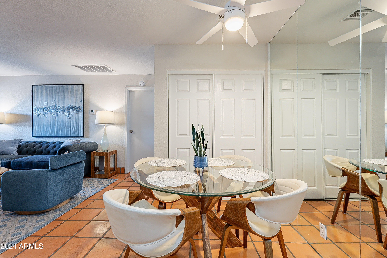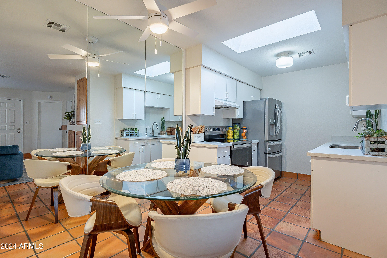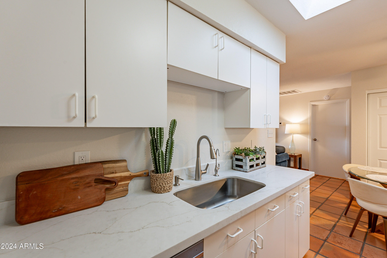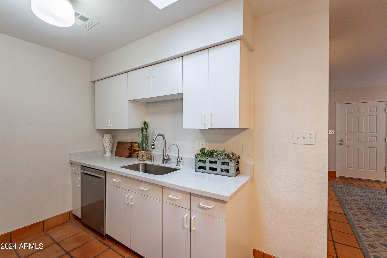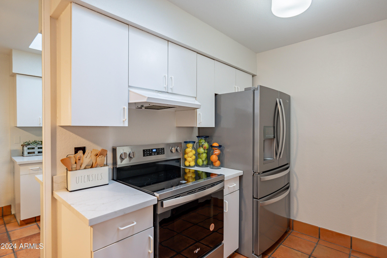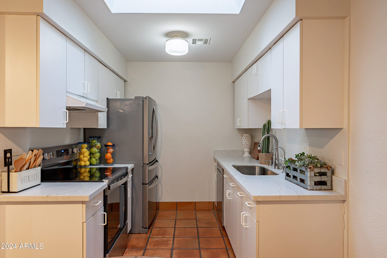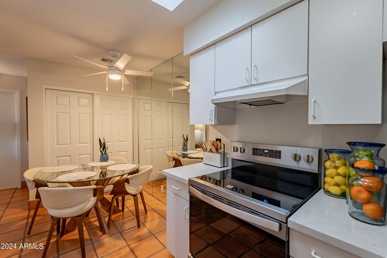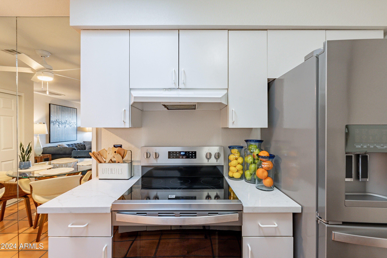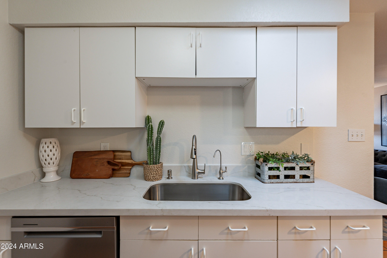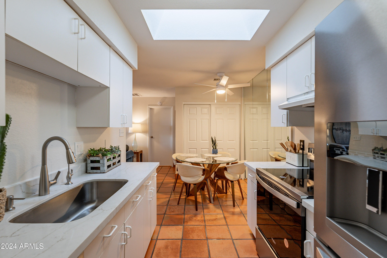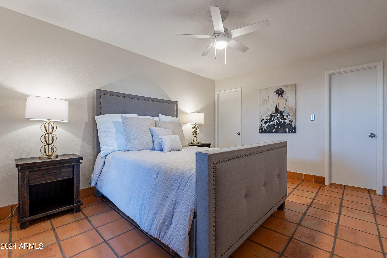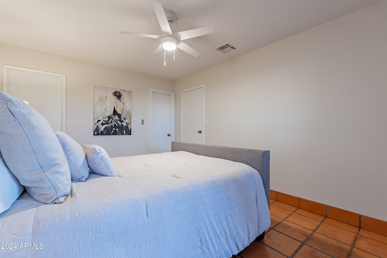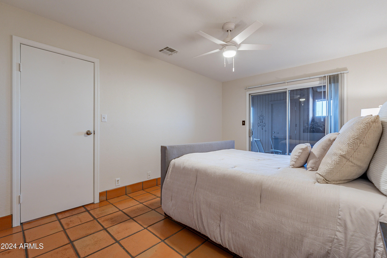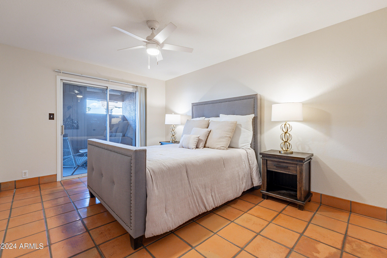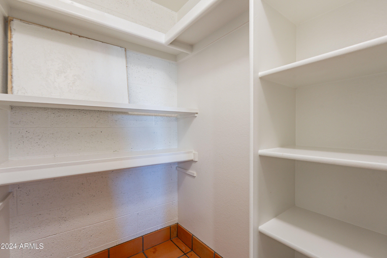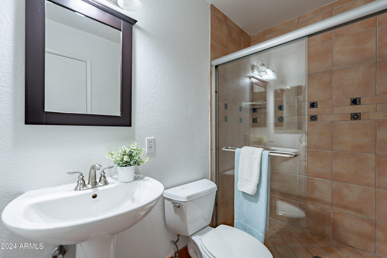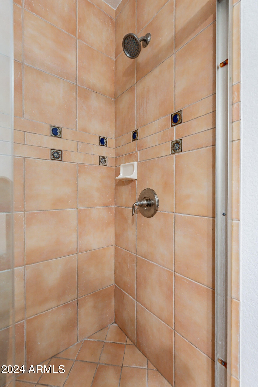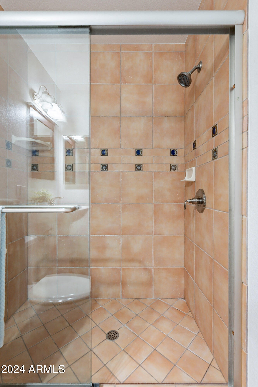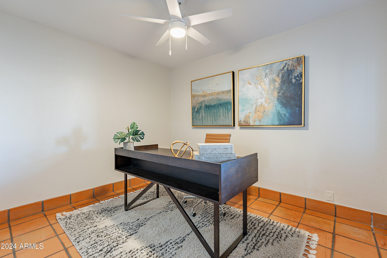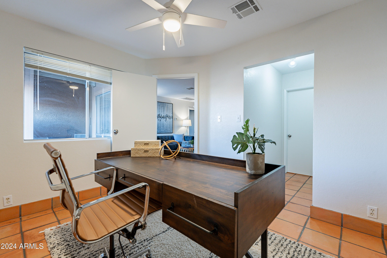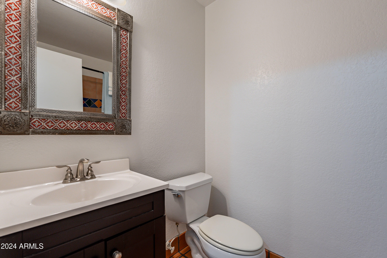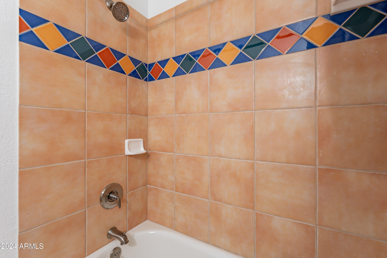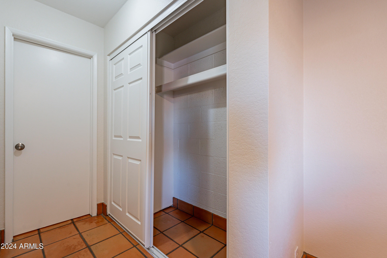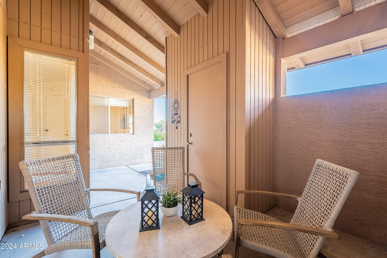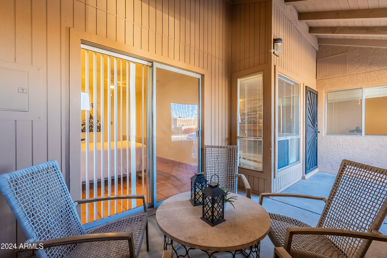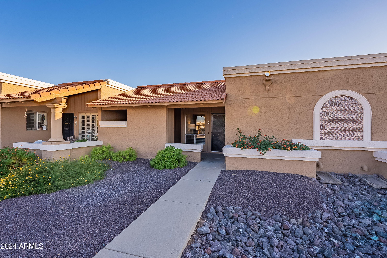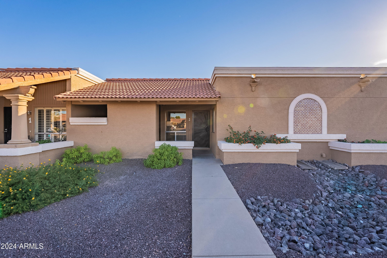$275,000 - 611 W Hononegh Drive (unit 2), Phoenix
- 2
- Bedrooms
- 2
- Baths
- 863
- SQ. Feet
- 0.02
- Acres
Updated, 2 Bed/ 2 Bath Ensuite, Split Floor Plan, Condo in Prime location offers the perfect blend of Style, Comfort and Convenience in an Unbeatable Location situated just north of the 101 and 7th Ave. This Clean and Modern residence boasts a thoughtful layout designed to maximize space and functionality. The interior has been Freshly Painted throughout. The Open-Concept Living Area has Natural Light which is open to the Updated Kitchen and eating area. The kitchen features all brand NEW Whirlpool Stainless Steel Appliances, NEW Reverse Osmosis, NEW Garbage Disposal, NEW Large Stainless Steel Sink, and Gorgeous, NEW Quartz Countertops. In addition a brand NEW, Full Sized, Whirlpool Washer and Dryer, a brand NEW Hot Water Heater, and a NEW ROOF! Enjoy a Sparkling Community Pool.. Lush grassy park like areas throughout the neighborhood. Move-in ready and perfectly situated in a highly desirable neighborhood. Don't miss the chance to make it yours! Book your private tour of this home today before this house is SOLD!
Essential Information
-
- MLS® #:
- 6793940
-
- Price:
- $275,000
-
- Bedrooms:
- 2
-
- Bathrooms:
- 2.00
-
- Square Footage:
- 863
-
- Acres:
- 0.02
-
- Year Built:
- 1984
-
- Type:
- Residential
-
- Sub-Type:
- Apartment Style/Flat
-
- Style:
- Santa Barbara/Tuscan
-
- Status:
- Active
Community Information
-
- Address:
- 611 W Hononegh Drive (unit 2)
-
- Subdivision:
- LA CRESCENTA CONDOMINIUMS 2
-
- City:
- Phoenix
-
- County:
- Maricopa
-
- State:
- AZ
-
- Zip Code:
- 85027
Amenities
-
- Amenities:
- Community Spa Htd, Community Pool, Near Bus Stop
-
- Utilities:
- APS
-
- Parking Spaces:
- 1
-
- Pool:
- None
Interior
-
- Interior Features:
- Drink Wtr Filter Sys, No Interior Steps, Full Bth Master Bdrm
-
- Heating:
- Electric
-
- Cooling:
- Refrigeration
-
- Fireplace:
- Yes
-
- Fireplaces:
- 1 Fireplace
-
- # of Stories:
- 1
Exterior
-
- Exterior Features:
- Covered Patio(s)
-
- Lot Description:
- Desert Back, Desert Front
-
- Roof:
- Tile
-
- Construction:
- Painted, Stucco, Frame - Wood
School Information
-
- District:
- Deer Valley Unified District
-
- Elementary:
- Esperanza Elementary School
-
- Middle:
- Deer Valley Middle School
-
- High:
- Barry Goldwater High School
Listing Details
- Listing Office:
- Coldwell Banker Realty
