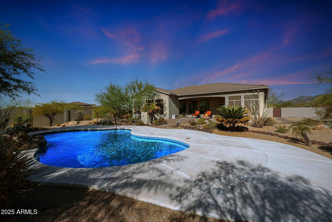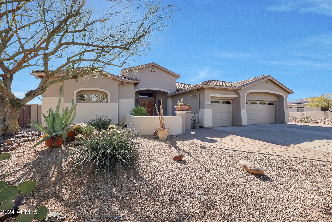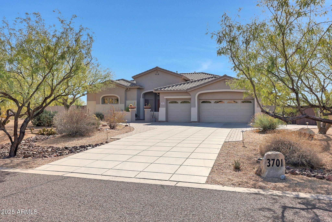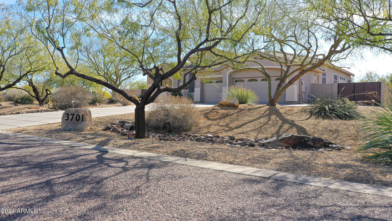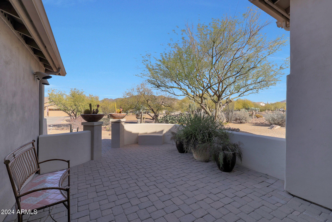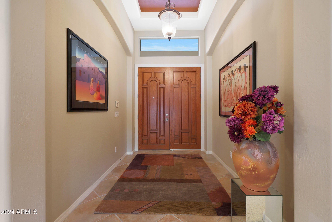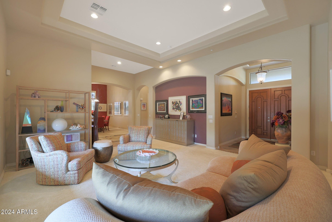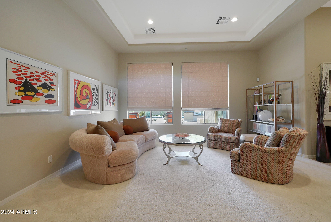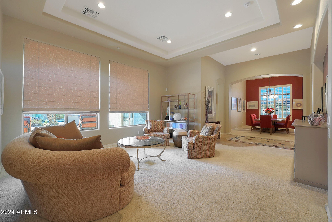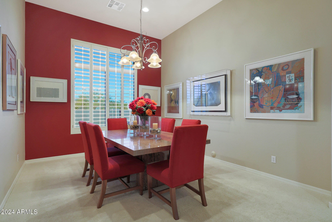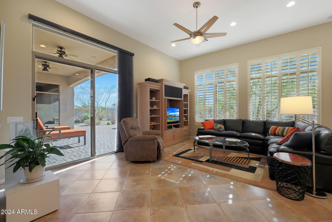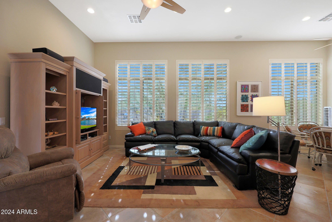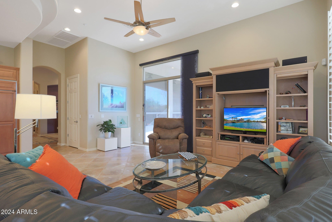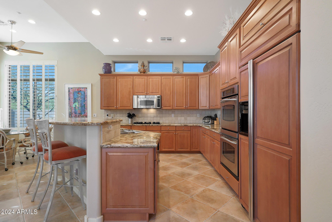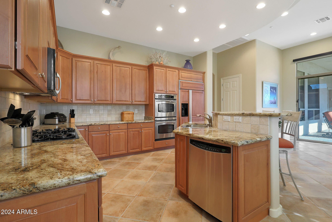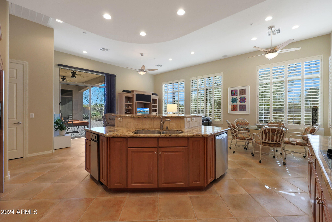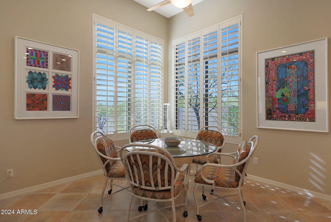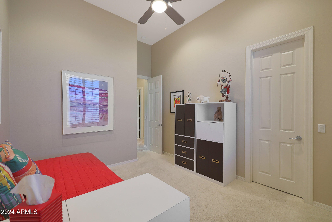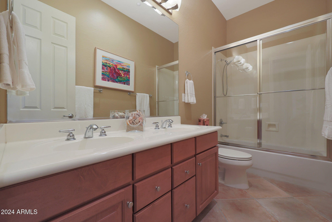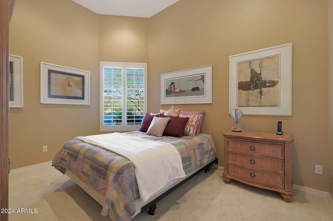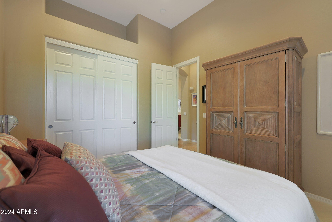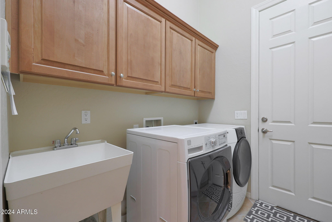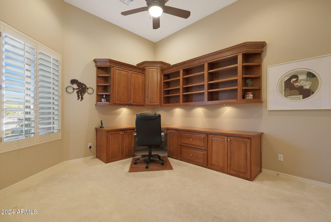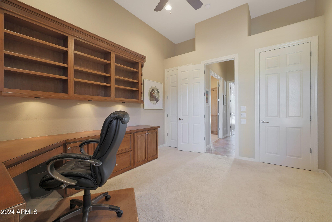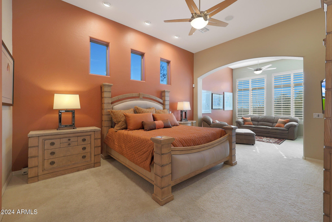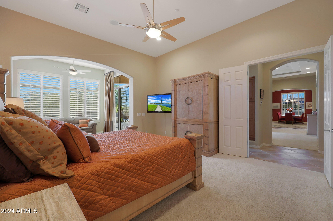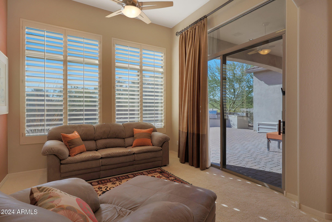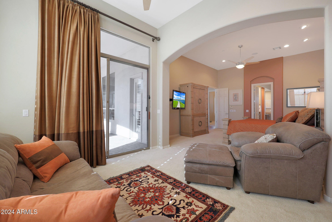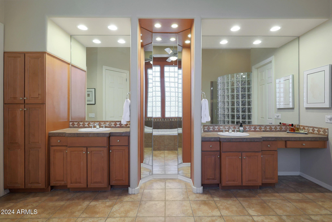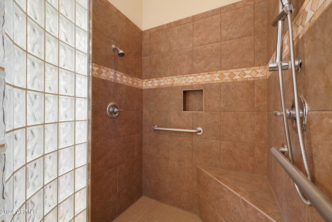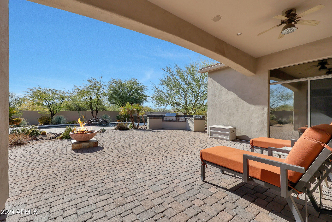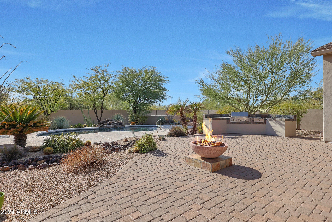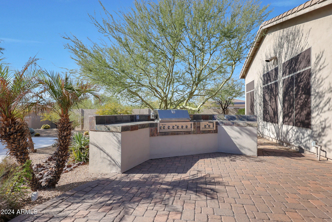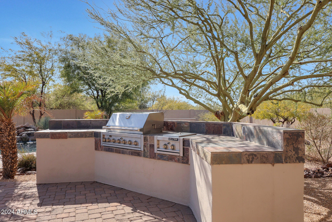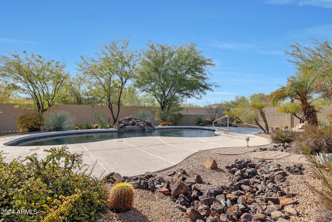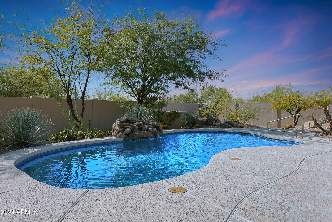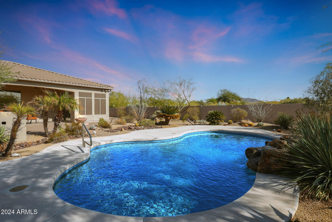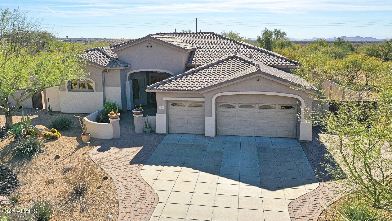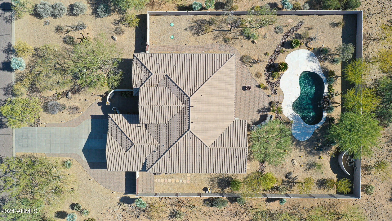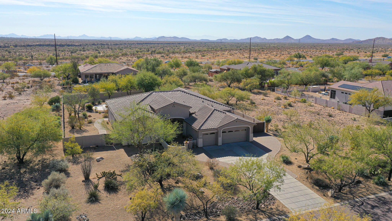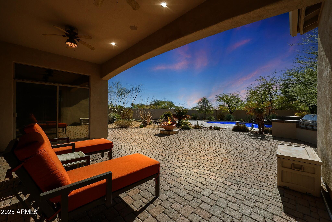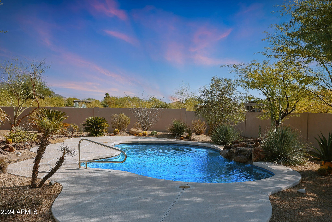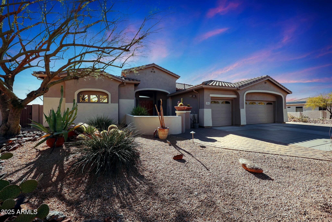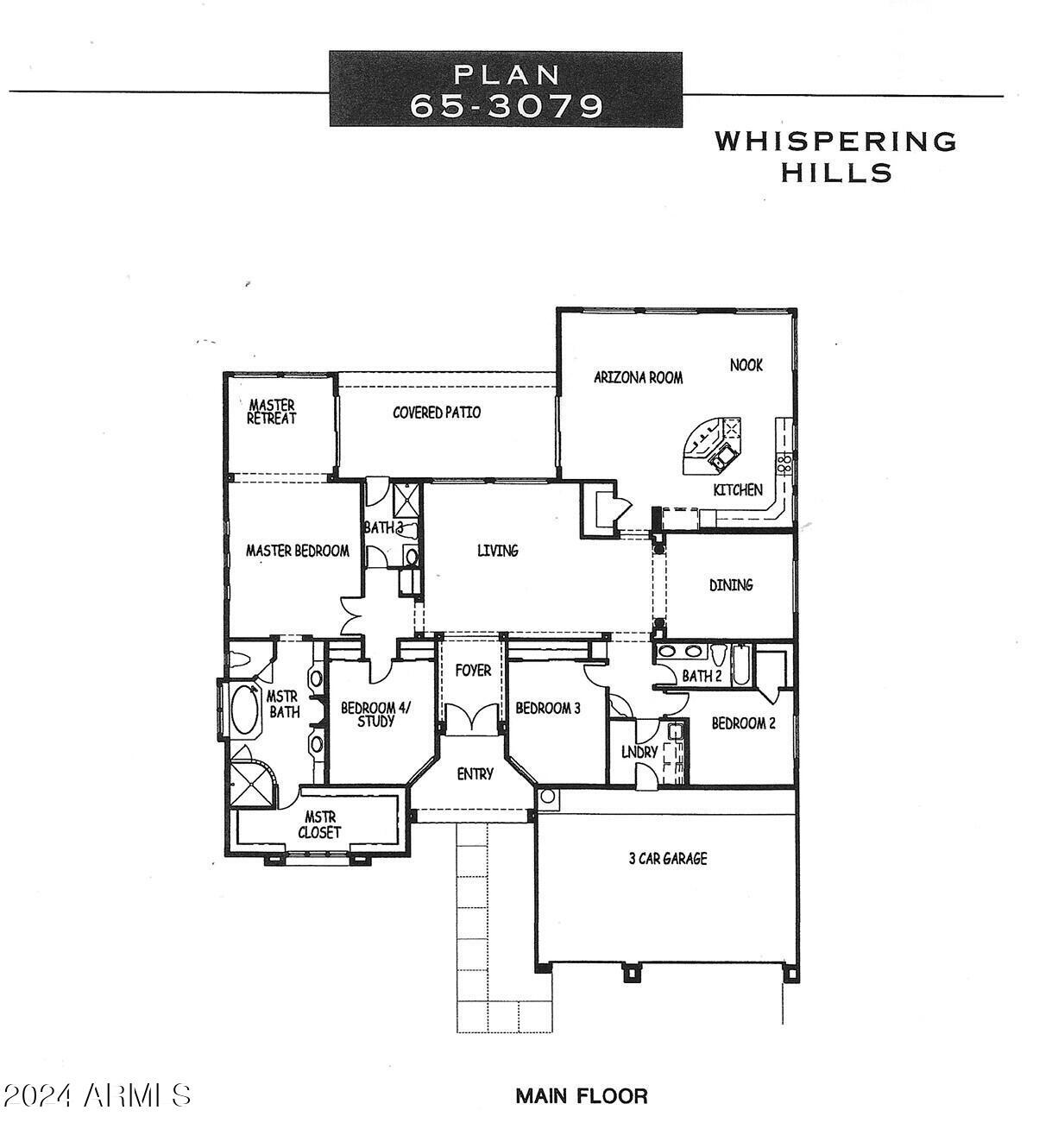$1,160,000 - 3701 E Sat Nam Way, Cave Creek
- 4
- Bedrooms
- 3
- Baths
- 3,079
- SQ. Feet
- 1.2
- Acres
This single level home sits on over an acre of land and has been well maintained by its original owner. It represents a rare opportunity to own a piece of Cave Creek's desirable real estate. With its easy living design, spacious interior, and desirable outdoor living spaces, this desert oasis awaits its next chapter. This beautiful home features 4 bedrooms and 3 bathrooms, a 3-car garage, high ceilings, and plantation shutters throughout. The kitchen boasts granite countertops, central island, ample cabinetry, large pantry, stainless steel appliances, a gas cooktop and abundance of natural light. The oversized primary bedroom offers a spacious sitting area, with private access to the backyard. A large custom walk-in closet, and an ensuite with a separate Jacuzzi jetted tub, walk-in shower with dual shower heads, and dual sinks. The backyard is a true retreat, designed for outdoor living, with a large, covered patio, built in gas BBQ and a pebble-tec pool with a rock waterfall. Conveniently located near dining, shopping, golf, and hiking trails. This home provides easy access to amenities while maintaining a peaceful, private feel away from the city.
Essential Information
-
- MLS® #:
- 6793951
-
- Price:
- $1,160,000
-
- Bedrooms:
- 4
-
- Bathrooms:
- 3.00
-
- Square Footage:
- 3,079
-
- Acres:
- 1.20
-
- Year Built:
- 2003
-
- Type:
- Residential
-
- Sub-Type:
- Single Family - Detached
-
- Style:
- Ranch
-
- Status:
- Active
Community Information
-
- Address:
- 3701 E Sat Nam Way
-
- Subdivision:
- SIERRA VISTA 1
-
- City:
- Cave Creek
-
- County:
- Maricopa
-
- State:
- AZ
-
- Zip Code:
- 85331
Amenities
-
- Utilities:
- APS,SW Gas3
-
- Parking Spaces:
- 7
-
- Parking:
- Dir Entry frm Garage, Electric Door Opener, RV Gate
-
- # of Garages:
- 3
-
- Has Pool:
- Yes
-
- Pool:
- Variable Speed Pump, Private
Interior
-
- Interior Features:
- Eat-in Kitchen, Breakfast Bar, Fire Sprinklers, No Interior Steps, Kitchen Island, Double Vanity, Full Bth Master Bdrm, Separate Shwr & Tub, Tub with Jets, High Speed Internet, Granite Counters
-
- Heating:
- Natural Gas
-
- Cooling:
- Ceiling Fan(s), Programmable Thmstat, Refrigeration
-
- Fireplaces:
- Fire Pit, None
-
- # of Stories:
- 1
Exterior
-
- Exterior Features:
- Patio, Private Yard, Built-in Barbecue
-
- Lot Description:
- Corner Lot, Desert Back, Desert Front, Auto Timer H2O Front, Auto Timer H2O Back
-
- Windows:
- Sunscreen(s), Dual Pane
-
- Roof:
- Tile
-
- Construction:
- Painted, Stucco, Frame - Wood
School Information
-
- District:
- Deer Valley Unified District
-
- Elementary:
- Desert Mountain School
-
- Middle:
- Desert Mountain School
-
- High:
- Deer Valley High School
Listing Details
- Listing Office:
- Berkshire Hathaway Homeservices Arizona Properties
