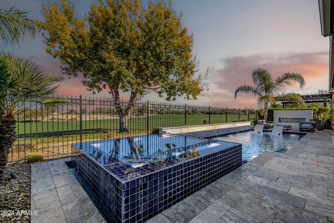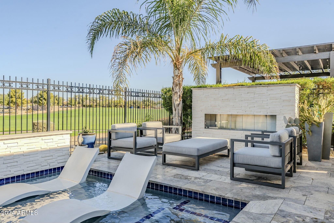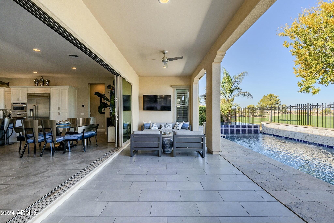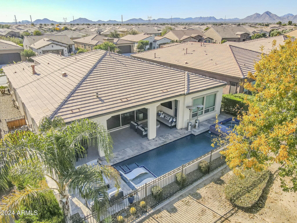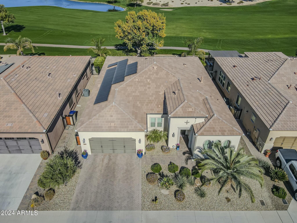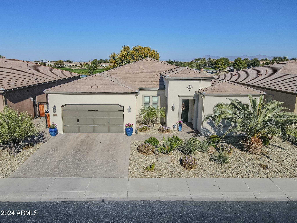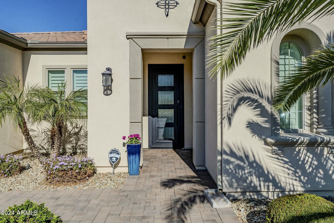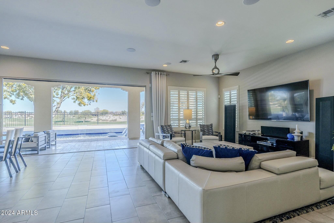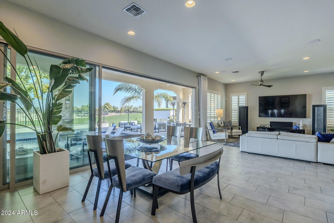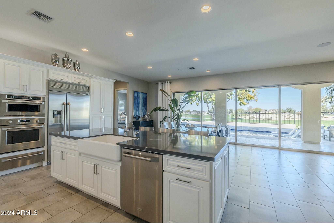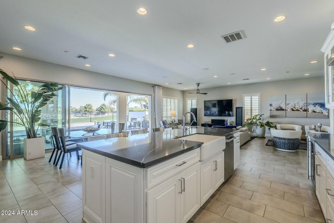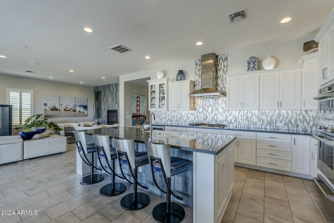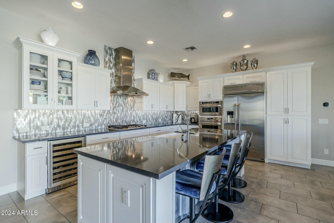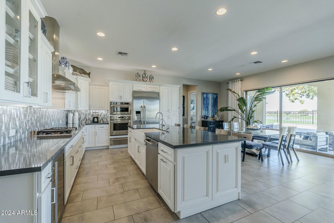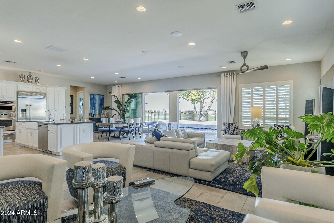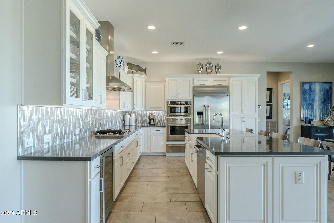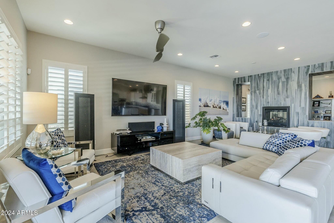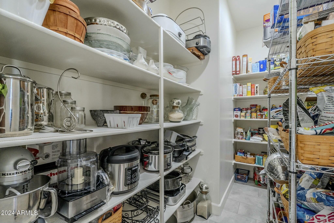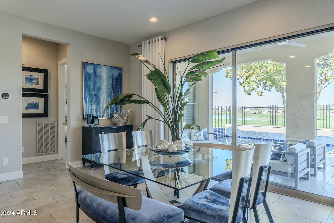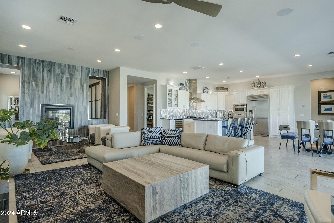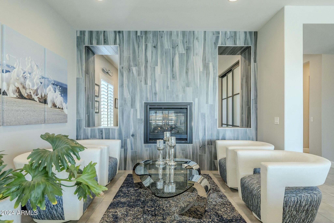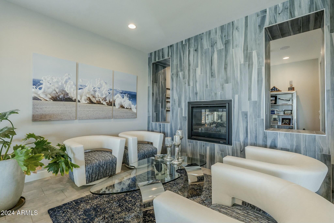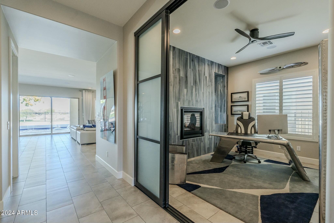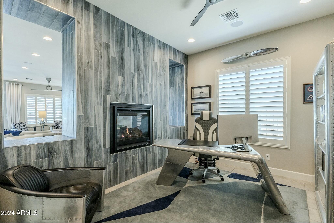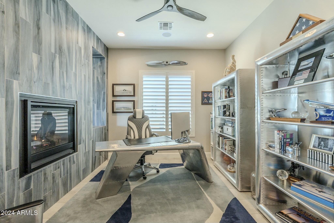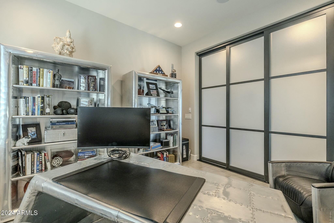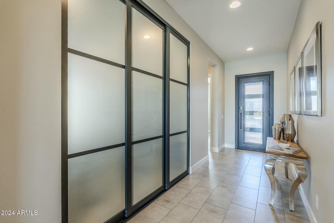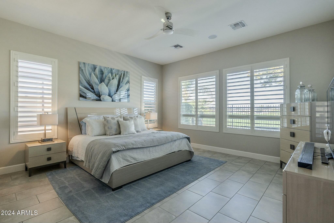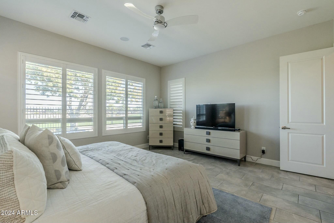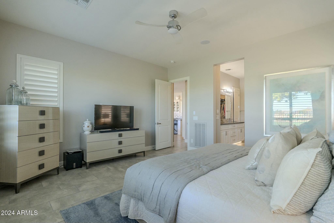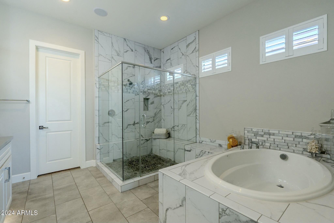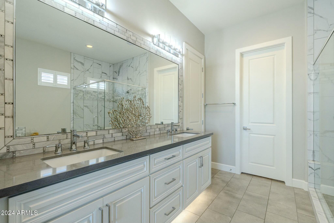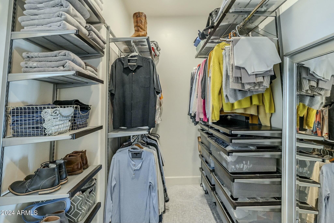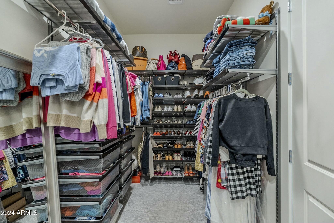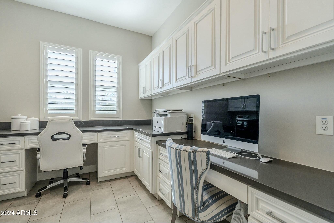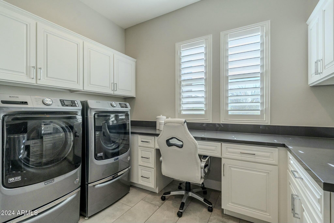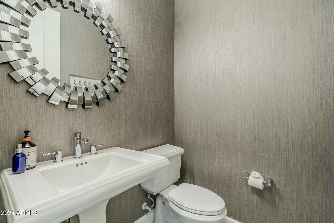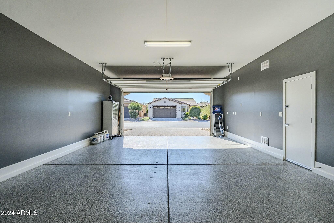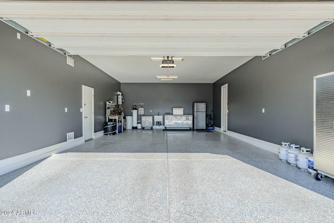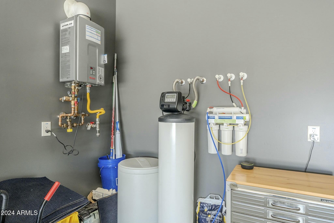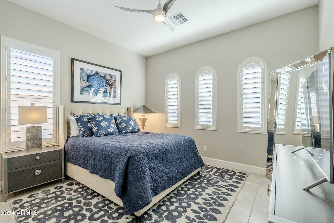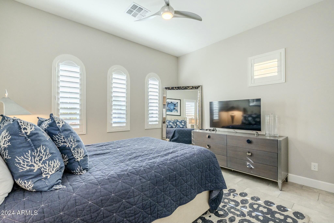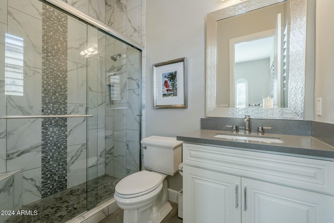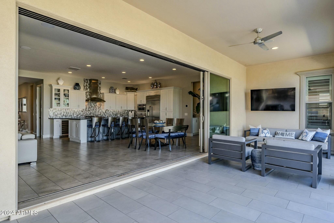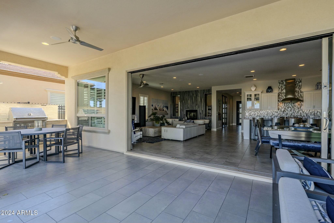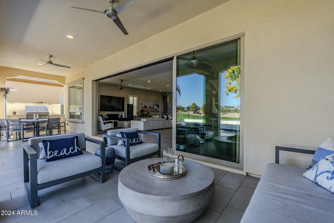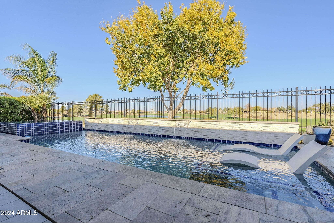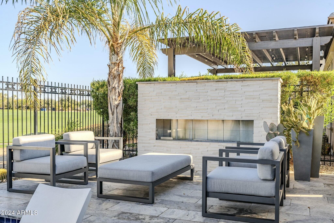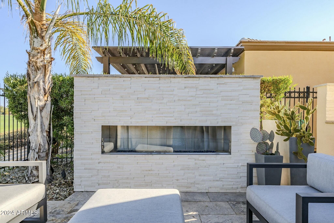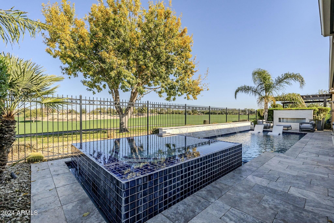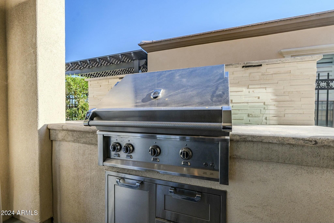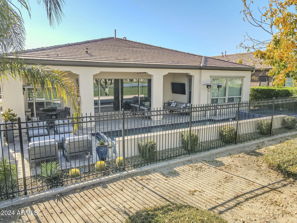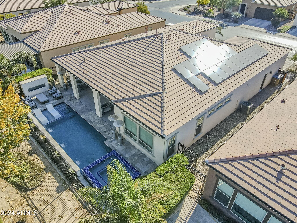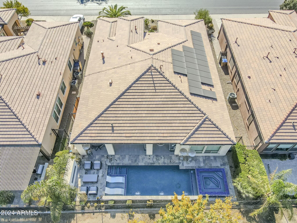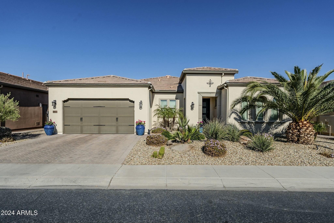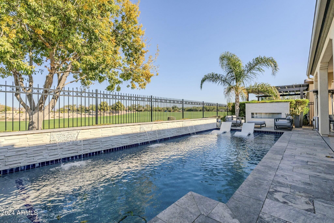$1,250,000 - 36073 N Stoneware Drive, Queen Creek
- 2
- Bedrooms
- 3
- Baths
- 2,416
- SQ. Feet
- 0.16
- Acres
Discover Golf Course Living at Its Finest in Encanterra. Step into the highly sought-after Cordoba plan, perfectly situated on the golf course. This stunning home offers a gourmet kitchen designed for culinary enthusiasts, featuring top-of-the-line appliances, upgraded cabinetry, and ample counter space. The owned 7 KW solar system ensures energy efficiency and cost savings year-round. The extended garage offers plenty of room for storage, while the additional smart space provides the perfect home office setup. The custom den, complete with a two-way fireplace, adds warmth and charm to this thoughtfully designed floorplan. A rolling wall of glass seamlessly connects the indoor and outdoor living spaces, leading to a backyard oasis. This home is a must see!
Essential Information
-
- MLS® #:
- 6793964
-
- Price:
- $1,250,000
-
- Bedrooms:
- 2
-
- Bathrooms:
- 3.00
-
- Square Footage:
- 2,416
-
- Acres:
- 0.16
-
- Year Built:
- 2018
-
- Type:
- Residential
-
- Sub-Type:
- Single Family - Detached
-
- Style:
- Ranch
-
- Status:
- Active
Community Information
-
- Address:
- 36073 N Stoneware Drive
-
- Subdivision:
- Encanterra
-
- City:
- Queen Creek
-
- County:
- Pinal
-
- State:
- AZ
-
- Zip Code:
- 85140
Amenities
-
- Amenities:
- Gated Community, Pickleball Court(s), Community Spa Htd, Community Spa, Community Pool Htd, Community Pool, Lake Subdivision, Golf, Concierge, Tennis Court(s), Playground, Biking/Walking Path, Clubhouse, Fitness Center
-
- Utilities:
- SRP,City Gas3
-
- Parking Spaces:
- 6
-
- Parking:
- Dir Entry frm Garage, Electric Door Opener, Extnded Lngth Garage, Separate Strge Area
-
- # of Garages:
- 4
-
- View:
- Mountain(s)
-
- Is Waterfront:
- Yes
-
- Has Pool:
- Yes
-
- Pool:
- Variable Speed Pump, Heated, Private
Interior
-
- Interior Features:
- Eat-in Kitchen, Breakfast Bar, 9+ Flat Ceilings, Drink Wtr Filter Sys, No Interior Steps, Kitchen Island, Pantry, Double Vanity, Full Bth Master Bdrm, Separate Shwr & Tub, High Speed Internet, Granite Counters
-
- Heating:
- Natural Gas
-
- Cooling:
- Ceiling Fan(s), Programmable Thmstat, Refrigeration
-
- Fireplace:
- Yes
-
- Fireplaces:
- Two Way Fireplace, Exterior Fireplace, Family Room, Gas
-
- # of Stories:
- 1
Exterior
-
- Exterior Features:
- Covered Patio(s), Patio, Private Street(s), Private Yard, Built-in Barbecue
-
- Lot Description:
- Waterfront Lot, Sprinklers In Rear, Sprinklers In Front, Desert Back, Desert Front, On Golf Course, Auto Timer H2O Front, Auto Timer H2O Back
-
- Windows:
- Sunscreen(s), Dual Pane, Low-E, Vinyl Frame
-
- Roof:
- Tile
-
- Construction:
- Low VOC Paint, Painted, Stucco, Frame - Wood
School Information
-
- District:
- J O Combs Unified School District
-
- Elementary:
- Combs Traditional Academy
-
- Middle:
- Combs Traditional Academy
-
- High:
- Combs High School
Listing Details
- Listing Office:
- Keller Williams Integrity First
