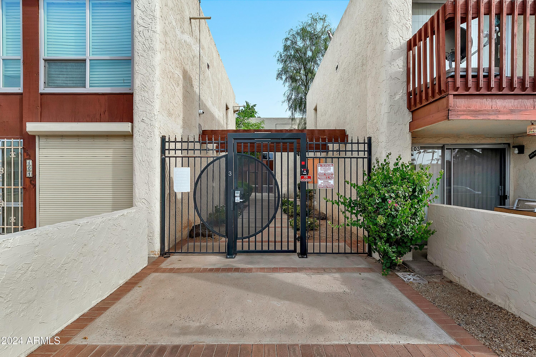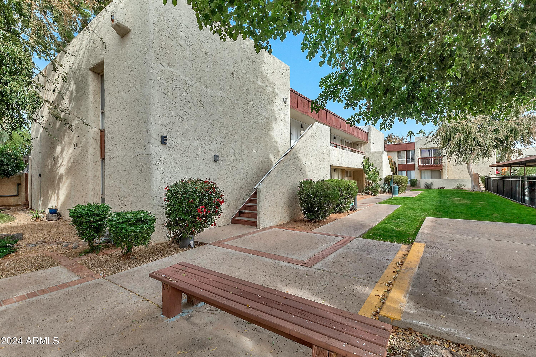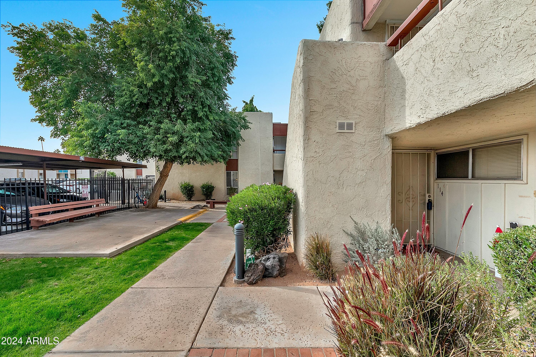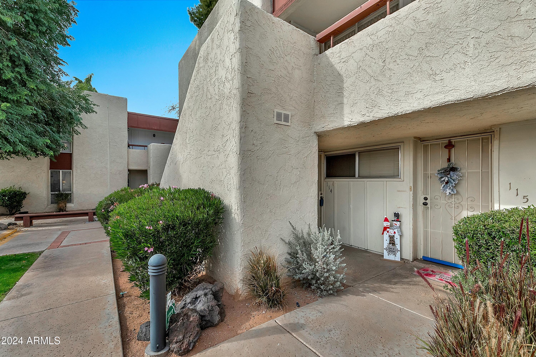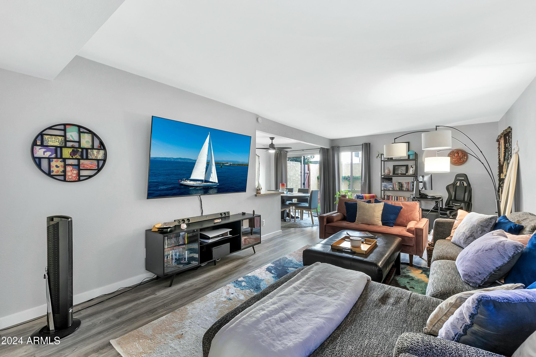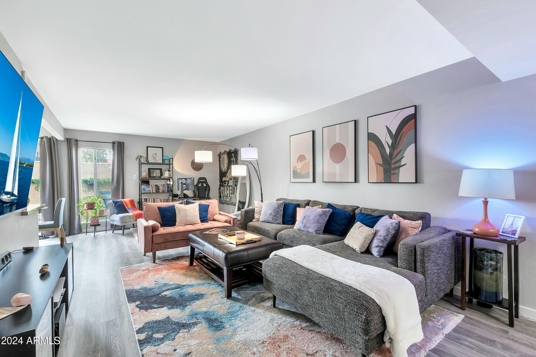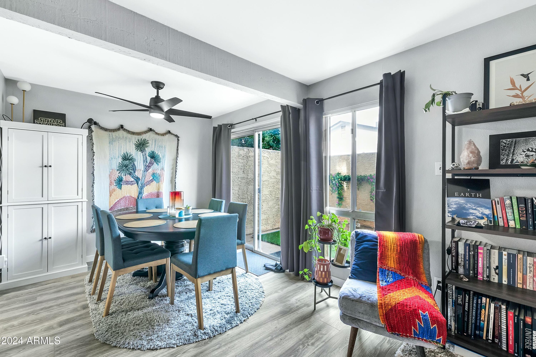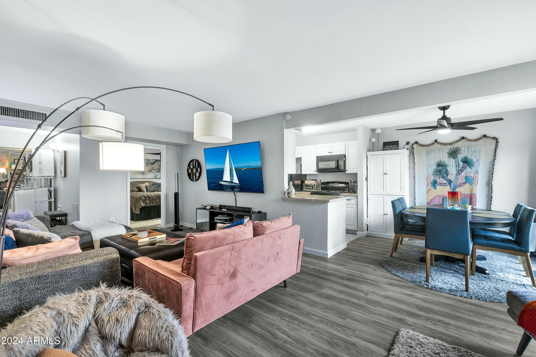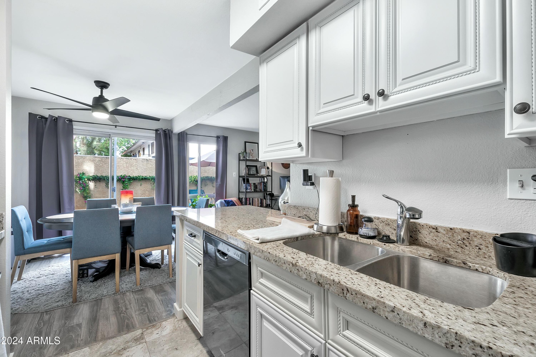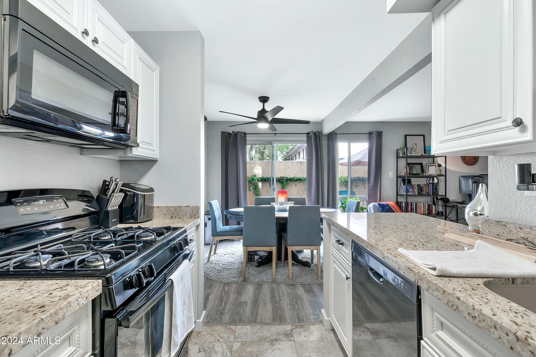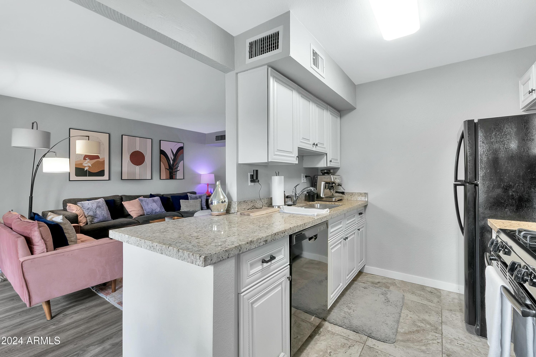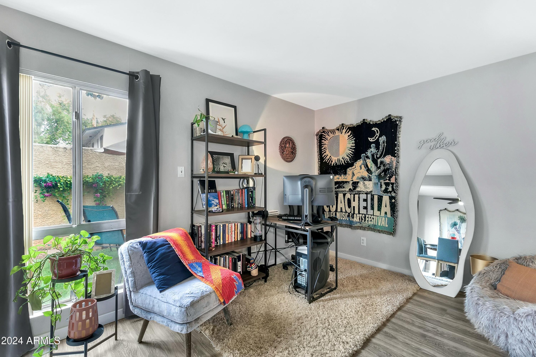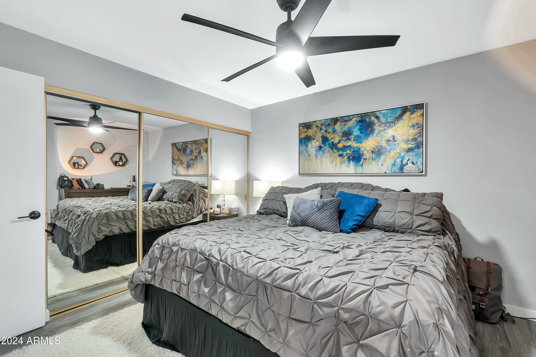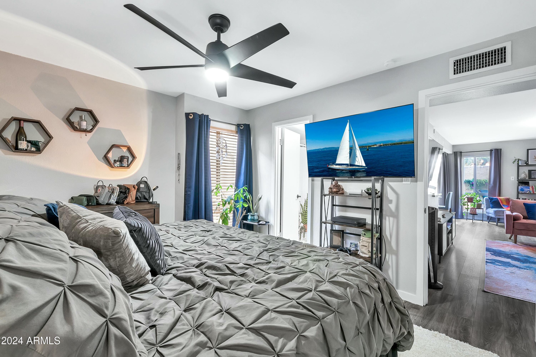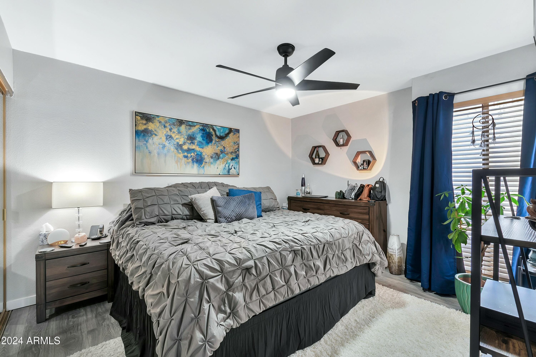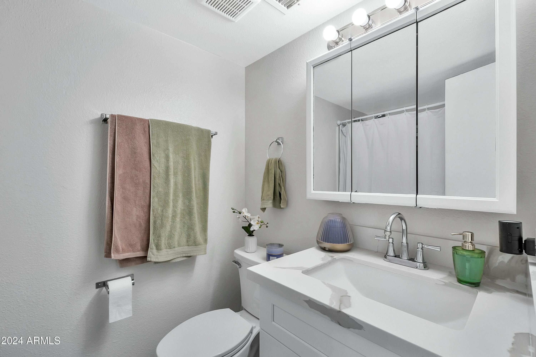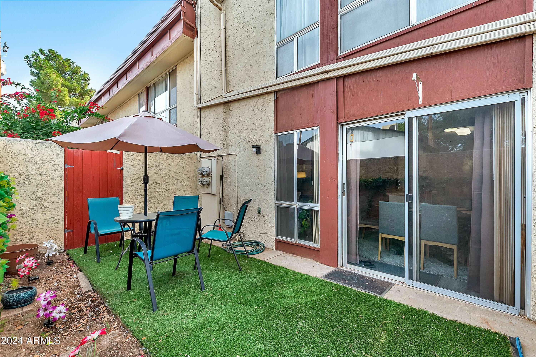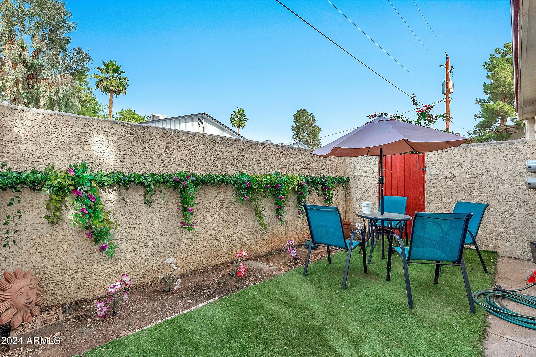$208,000 - 3828 N 32nd Street (unit 114), Phoenix
- 1
- Bedrooms
- 1
- Baths
- 735
- SQ. Feet
- 0.02
- Acres
Welcome to this beautifully remodeled 1-bedroom, 1-bath condo in the heart of City Center. This thoughtfully updated end unit offers modern living in a highly sought-after location, with brand new finishes throughout and all the convenience of city living. The condo features newly installed flooring, fresh paint, and a completely renovated kitchen and bathroom, making it move-in ready. The updated kitchen boasts sleek cabinetry, and beautiful granite countertops, perfect for both everyday meals and entertaining guests. The spacious living area offers a cozy and functional layout, ideal for relaxation and home office use. The bedroom offers a quiet and comfortable retreat with ample closet space and the remodeled bathroom features stylish new fixtures and a modern vanity. Additional perks include a spacious fenced outside yard, an in-unit laundry, providing ultimate convenience, and a prime location with easy access to public transit, shopping, dining, and entertainment options just steps away. This condo is the perfect choice for those seeking an updated, low-maintenance home in a vibrant urban setting. Come and see all this charming unit has to offer!
Essential Information
-
- MLS® #:
- 6794048
-
- Price:
- $208,000
-
- Bedrooms:
- 1
-
- Bathrooms:
- 1.00
-
- Square Footage:
- 735
-
- Acres:
- 0.02
-
- Year Built:
- 1967
-
- Type:
- Residential
-
- Sub-Type:
- Apartment Style/Flat
-
- Status:
- Active
Community Information
-
- Address:
- 3828 N 32nd Street (unit 114)
-
- Subdivision:
- FAIRMONT GARDENS CONDOMINIUMS
-
- City:
- Phoenix
-
- County:
- Maricopa
-
- State:
- AZ
-
- Zip Code:
- 85018
Amenities
-
- Amenities:
- Gated Community, Community Spa, Community Pool, Near Bus Stop, Community Laundry, Coin-Op Laundry, Clubhouse
-
- Utilities:
- SRP,SW Gas3
-
- Parking Spaces:
- 1
-
- Parking:
- Assigned
-
- Pool:
- None
Interior
-
- Interior Features:
- No Interior Steps, Pantry, 3/4 Bath Master Bdrm, High Speed Internet, Granite Counters
-
- Heating:
- Electric
-
- Cooling:
- Refrigeration, Ceiling Fan(s)
-
- Fireplaces:
- None
-
- # of Stories:
- 1
Exterior
-
- Exterior Features:
- Patio
-
- Lot Description:
- Gravel/Stone Back
-
- Roof:
- Built-Up
-
- Construction:
- Painted, Stucco, Frame - Wood
School Information
-
- District:
- Phoenix Union High School District
-
- Elementary:
- Larry C Kennedy School
-
- Middle:
- Larry C Kennedy School
-
- High:
- Camelback High School
Listing Details
- Listing Office:
- Realty One Group
