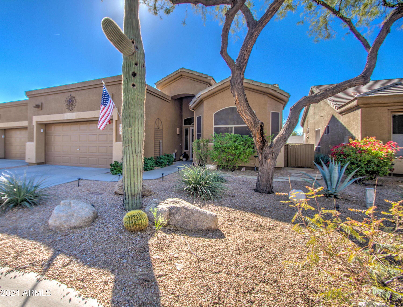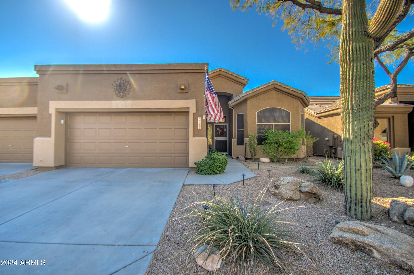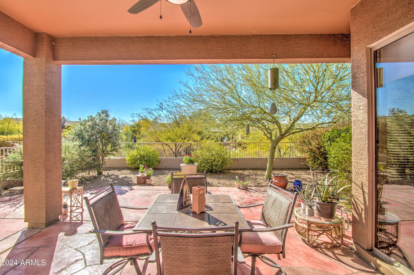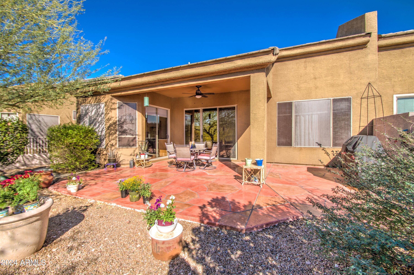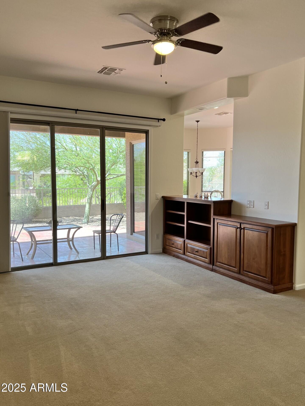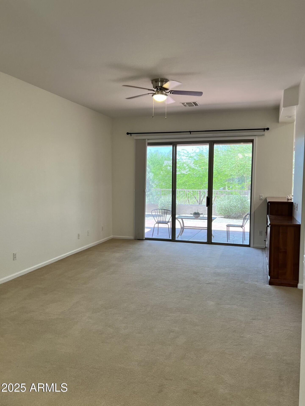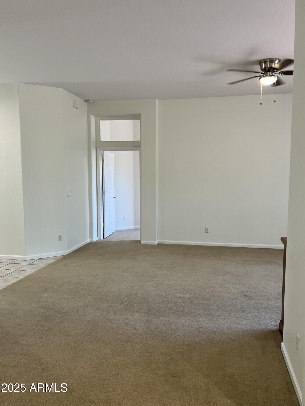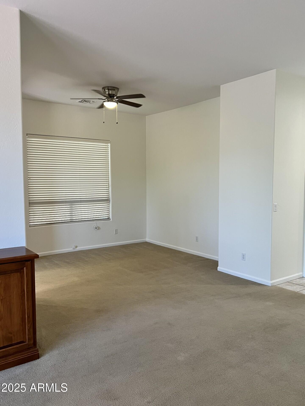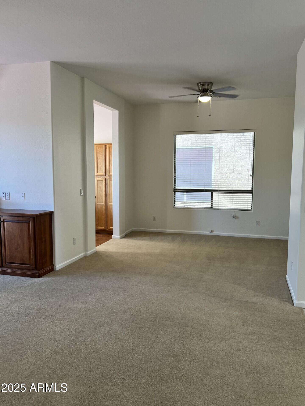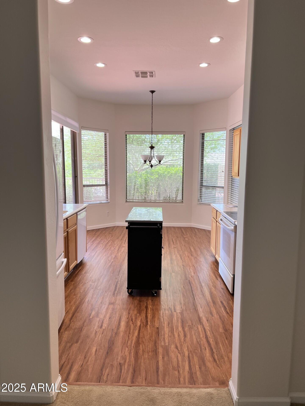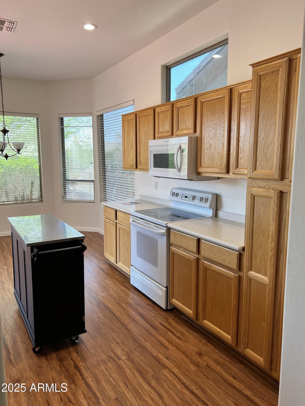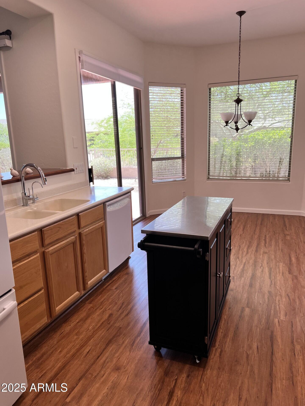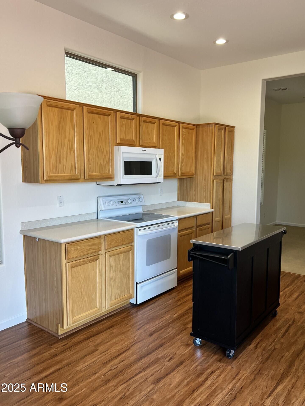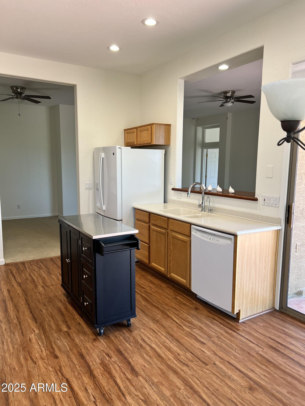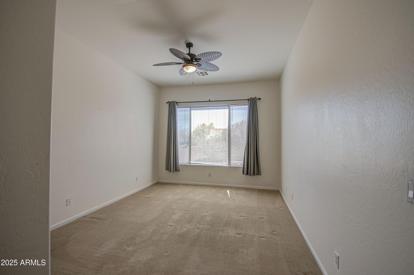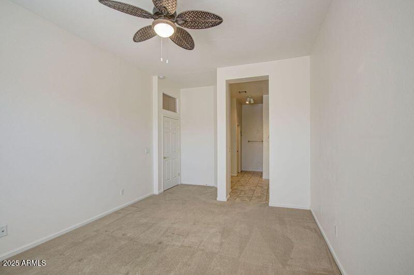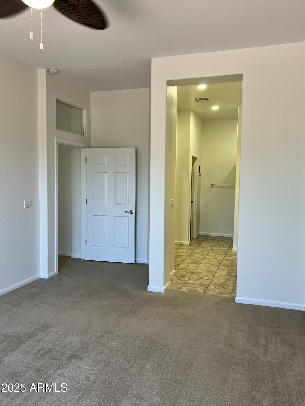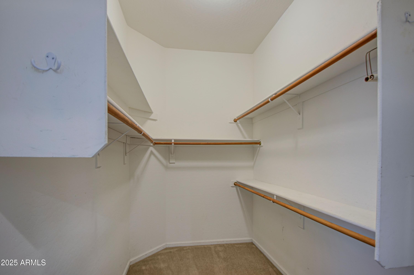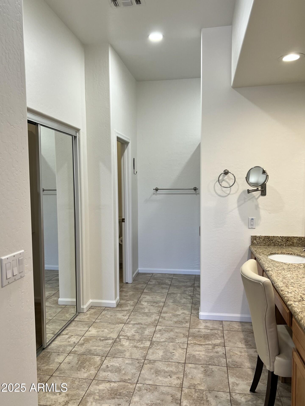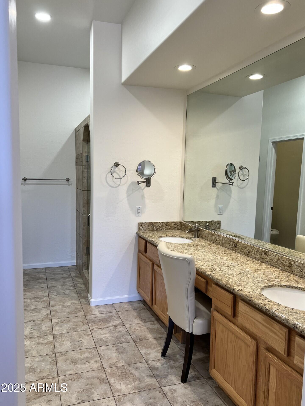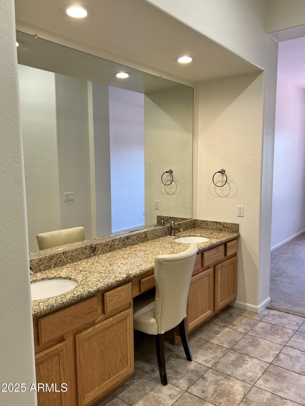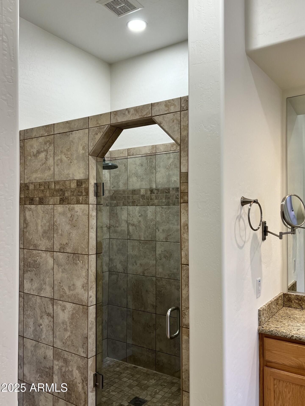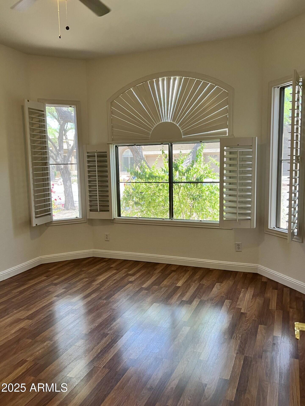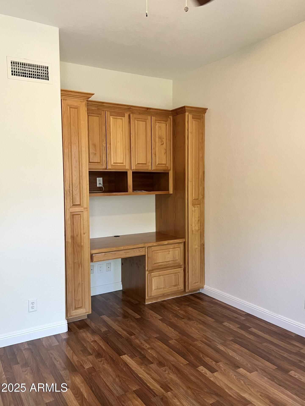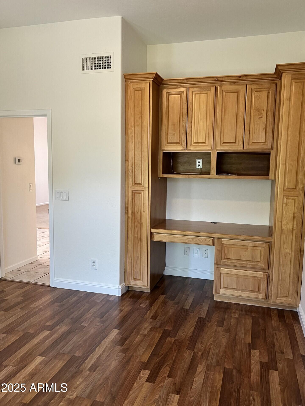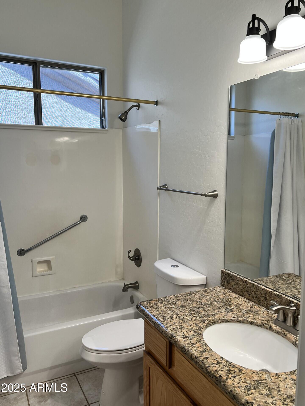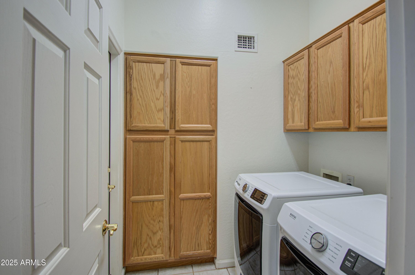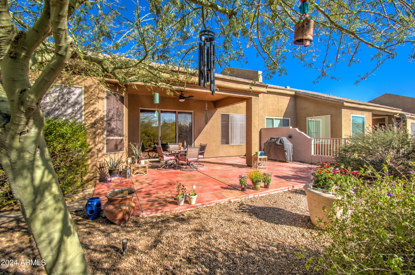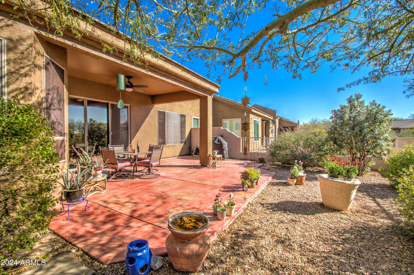$384,900 - 7143 E Canyon Wren Drive, Gold Canyon
- 2
- Bedrooms
- 2
- Baths
- 1,574
- SQ. Feet
- 0.09
- Acres
This Bayberry Model home in the prestigious Mountainbrook Village 55+ community offers refined living with a light-filled interior freshly painted (5/2025), gourmet kitchen w/pull out shelves, portable island and refrigerator (12/2019), and luxurious primary suite w/custom walk-in shower. The home features a versatile second bedroom with custom office space, abundant storage, and a private fenced in backyard w/a covered patio. Washer/dryer (10/2020); roof (12/2020); A/C Heat Pump and Blower (5/2019); water heater (2024); ceiling fans in living room, dining room and second bedroom (5/2025). Residents enjoy world-class amenities, including an exclusive clubhouse, golf course, heated pools and spas, health center, pickleball courts and much more!
Essential Information
-
- MLS® #:
- 6794349
-
- Price:
- $384,900
-
- Bedrooms:
- 2
-
- Bathrooms:
- 2.00
-
- Square Footage:
- 1,574
-
- Acres:
- 0.09
-
- Year Built:
- 1999
-
- Type:
- Residential
-
- Sub-Type:
- Gemini/Twin Home
-
- Status:
- Active
Community Information
-
- Address:
- 7143 E Canyon Wren Drive
-
- Subdivision:
- PARCEL 16A AND 17 AT MOUNTAINBROOK VILLAGE
-
- City:
- Gold Canyon
-
- County:
- Pinal
-
- State:
- AZ
-
- Zip Code:
- 85118
Amenities
-
- Amenities:
- Golf, Pickleball, Community Spa Htd, Community Pool Htd, Community Media Room, Tennis Court(s), Biking/Walking Path, Fitness Center
-
- Utilities:
- SRP
-
- Parking Spaces:
- 4
-
- Parking:
- Garage Door Opener, Attch'd Gar Cabinets
-
- # of Garages:
- 2
-
- Pool:
- None
Interior
-
- Interior Features:
- High Speed Internet, Double Vanity, Eat-in Kitchen, 9+ Flat Ceilings, Pantry, 3/4 Bath Master Bdrm, Separate Shwr & Tub
-
- Appliances:
- Electric Cooktop, Water Purifier
-
- Heating:
- Electric
-
- Cooling:
- Central Air, Ceiling Fan(s)
-
- Fireplaces:
- None
-
- # of Stories:
- 1
Exterior
-
- Exterior Features:
- Private Yard
-
- Lot Description:
- Sprinklers In Rear, Sprinklers In Front, Desert Back, Desert Front, Gravel/Stone Front, Gravel/Stone Back
-
- Windows:
- Solar Screens, Dual Pane
-
- Roof:
- Tile, Foam, Rolled/Hot Mop
-
- Construction:
- Stucco, Wood Frame, Painted
School Information
-
- District:
- Apache Junction Unified District
-
- Elementary:
- Peralta Trail Elementary School
-
- Middle:
- Cactus Canyon Junior High
-
- High:
- Apache Junction High School
Listing Details
- Listing Office:
- Realty One Group
