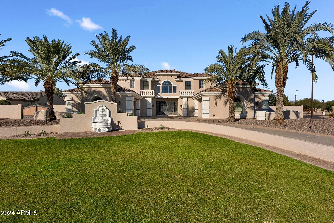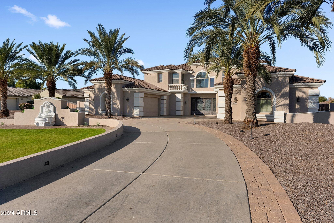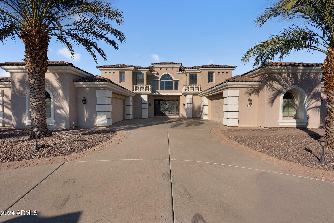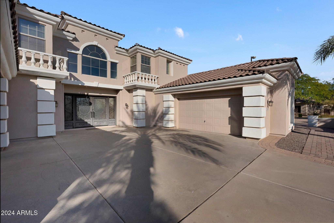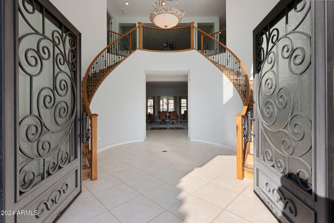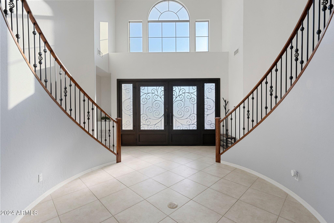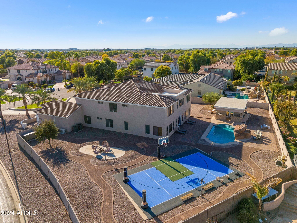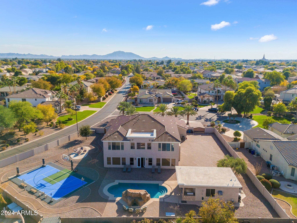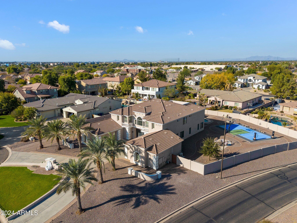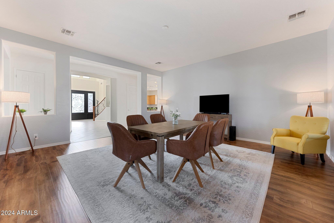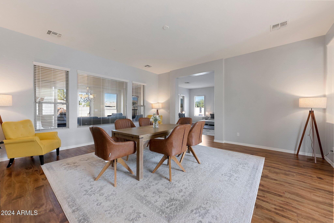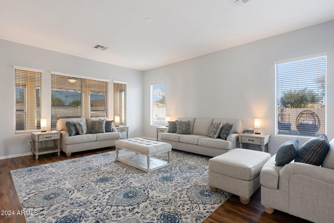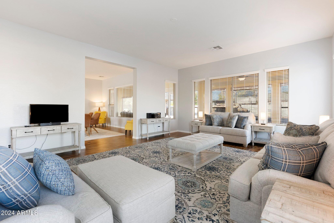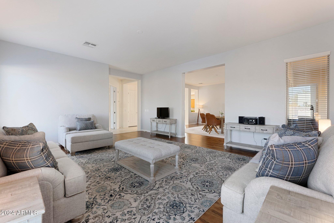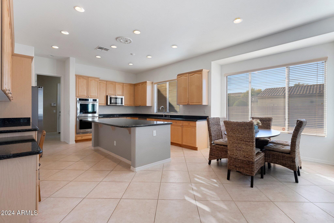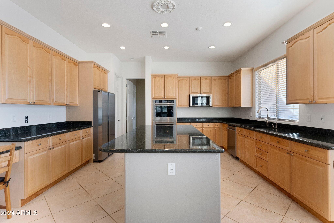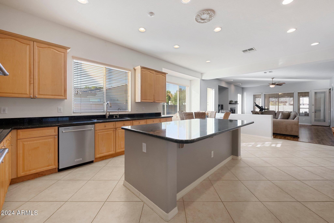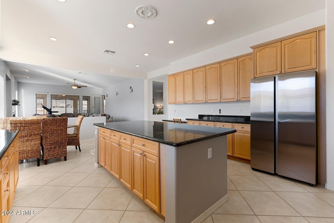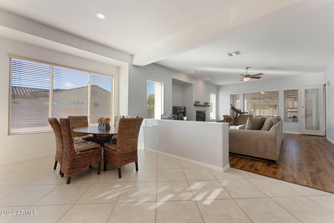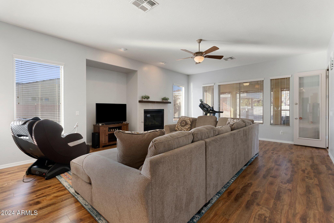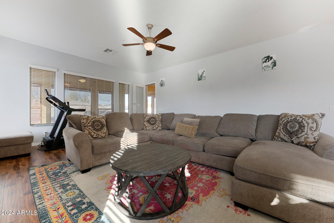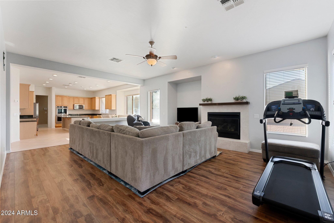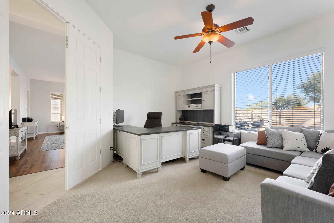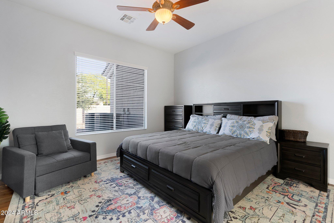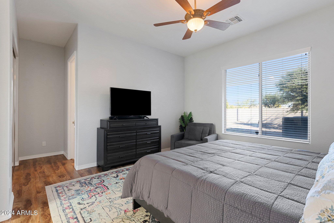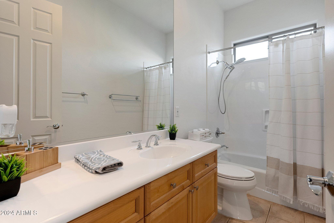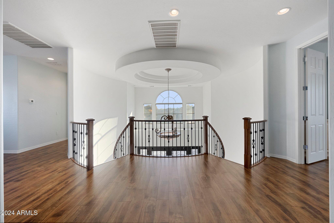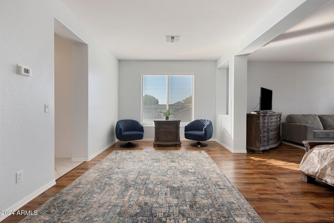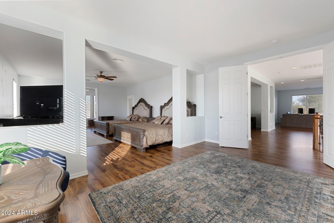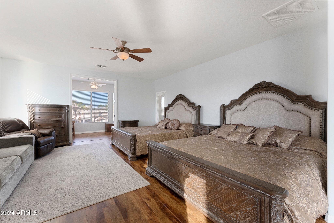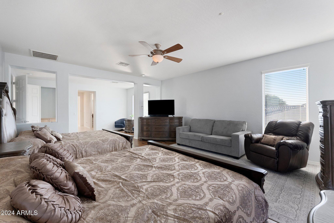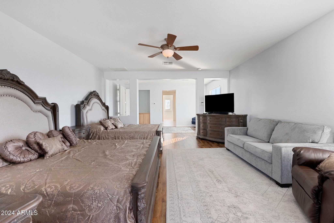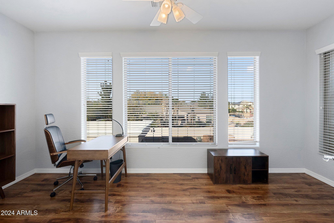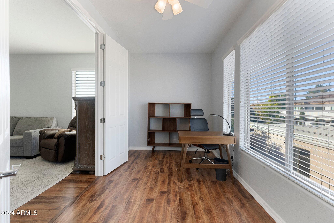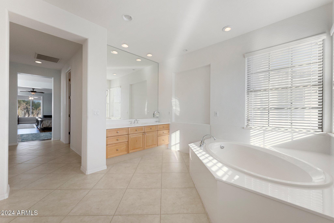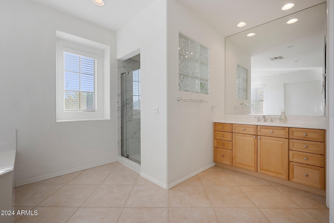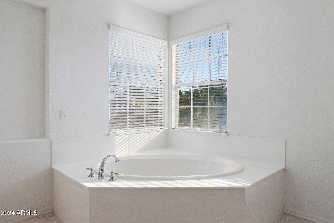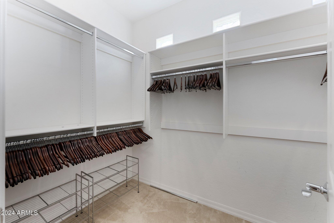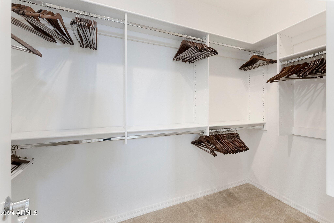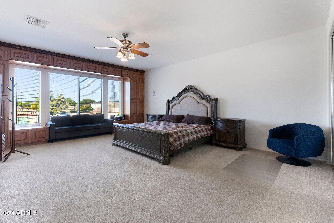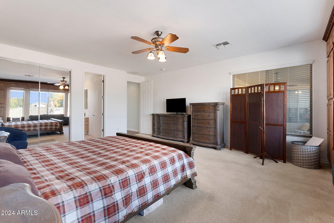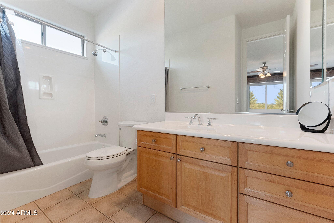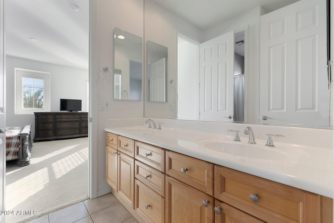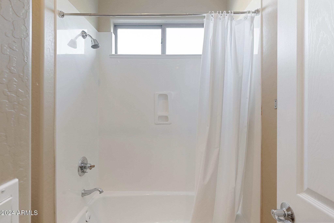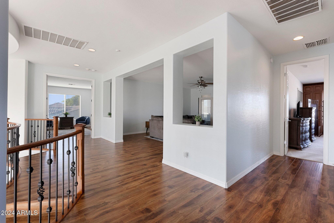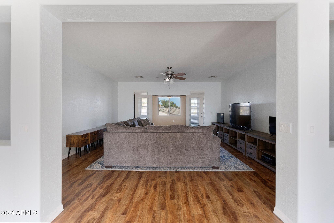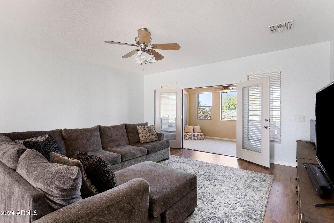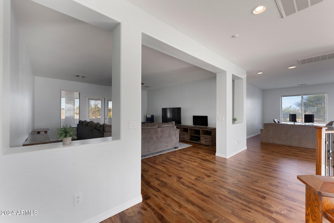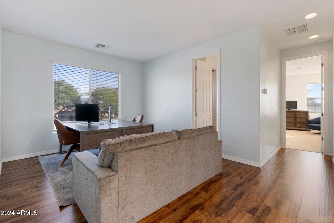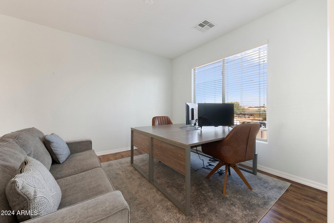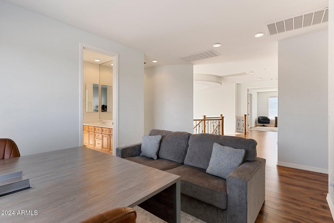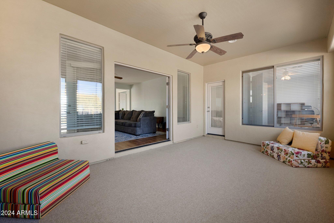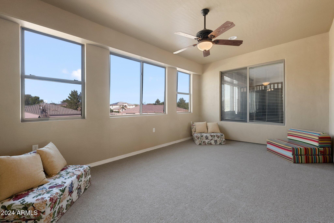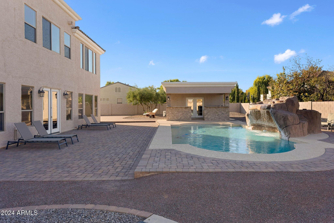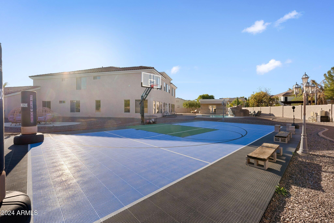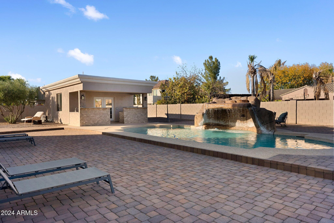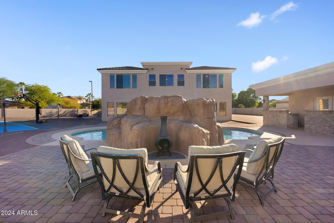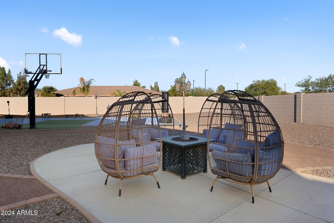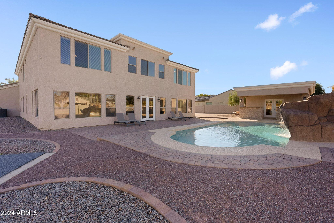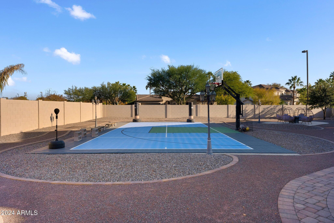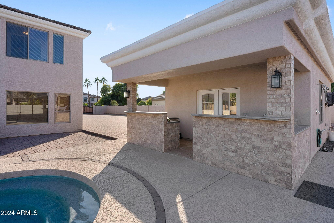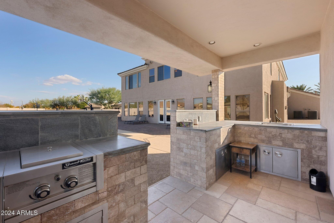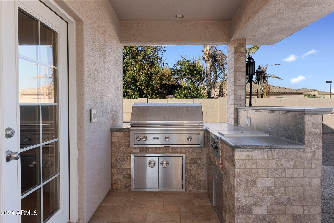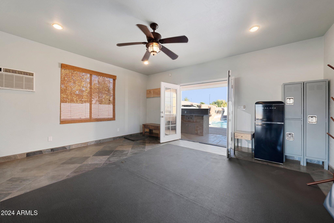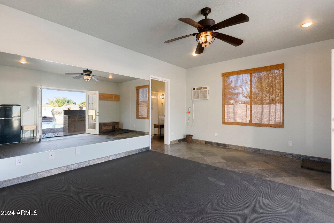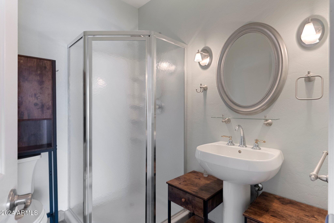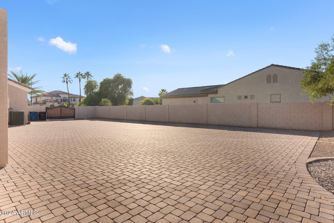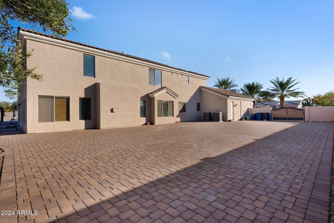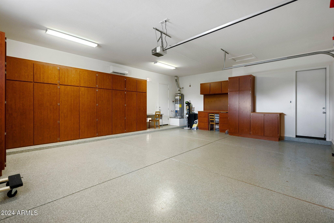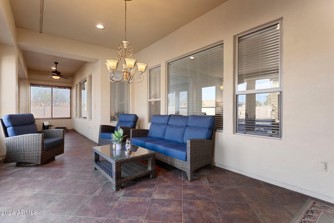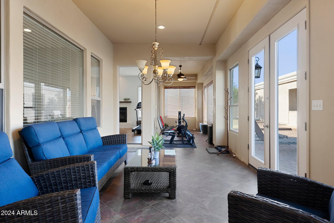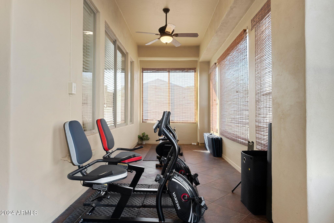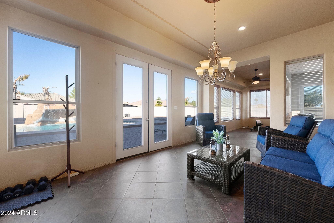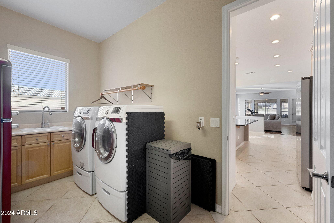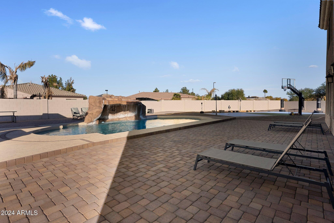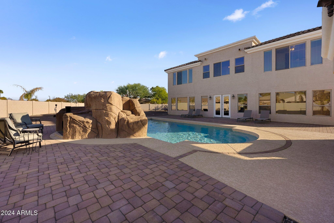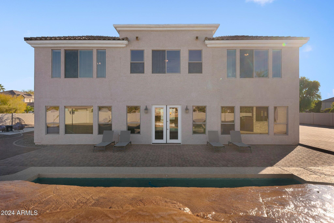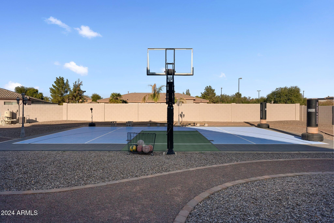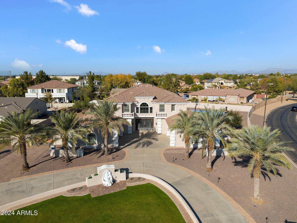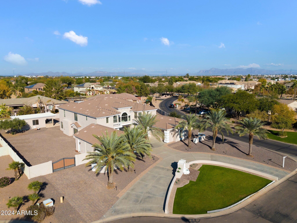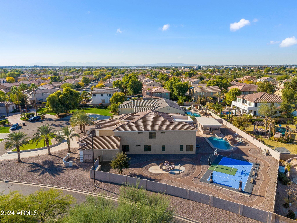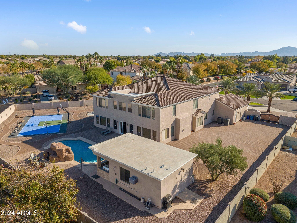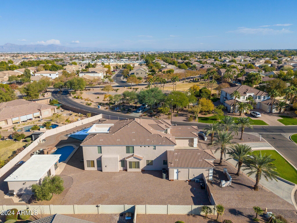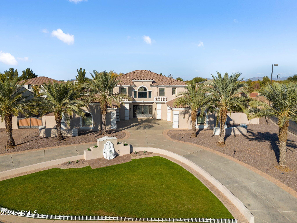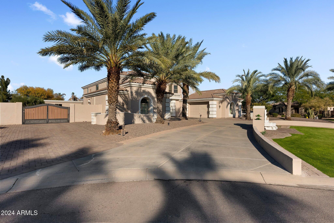$1,750,000 - 2836 E Dennisport Court, Gilbert
- 5
- Bedrooms
- 6
- Baths
- 6,117
- SQ. Feet
- 0.68
- Acres
This Fully Furnished Home has it ALL - Luxury living both inside & outside! Open Spacious Home and a Casita/Studio Plus a Sports Court, Heated Pool, Waterfall, Firepit and so much more. The Grand Entrance to the Home is welcoming to everyone! Large kitchen w/ double ovens, oversized island & 2 more refrigerators in the Laundry Rm. Family Rm, Formal Dining Rm, Living Rm all have amazing views to the Bkyd Pool, Sports Court etc. Downstairs also has a Guest Suite, Office AND Enclosed Lanai/Exercise Rm. Upstairs has 3 HUGE bedrooms, Loft, Enclosed Balconies & Flex Rm (can be turned into bedrm). Primary Rm is beyond huge that also has a Sitting Rm and Enclosed Balcony Ofc overlooking the Beautiful Backyd. Casita was used as a Yoga Rm & has it's own full Bathrm. This home has has it all. Over $100k was spent on the bkyd landscaping. Hm & fence was Rhino Shield Painted. There are new: new roof, 4 a/c units, a/c splits in the garage, heated pool, pool decking, pool stone waterfall, pool resurface. Plus a $50k generator on the property that is hooked up to the natural gas and can run entire home.
Essential Information
-
- MLS® #:
- 6794417
-
- Price:
- $1,750,000
-
- Bedrooms:
- 5
-
- Bathrooms:
- 6.00
-
- Square Footage:
- 6,117
-
- Acres:
- 0.68
-
- Year Built:
- 2003
-
- Type:
- Residential
-
- Sub-Type:
- Single Family - Detached
-
- Style:
- Contemporary
-
- Status:
- Active
Community Information
-
- Address:
- 2836 E Dennisport Court
-
- Subdivision:
- Chaparral Estates
-
- City:
- Gilbert
-
- County:
- Maricopa
-
- State:
- AZ
-
- Zip Code:
- 85295
Amenities
-
- Utilities:
- SRP,SW Gas3
-
- Parking Spaces:
- 19
-
- Parking:
- Attch'd Gar Cabinets, Dir Entry frm Garage, Electric Door Opener, Extnded Lngth Garage, Side Vehicle Entry, RV Access/Parking
-
- # of Garages:
- 4
-
- Has Pool:
- Yes
-
- Pool:
- Private
Interior
-
- Interior Features:
- Eat-in Kitchen, Furnished(See Rmrks), Kitchen Island, Pantry, Double Vanity, Separate Shwr & Tub, High Speed Internet, Granite Counters
-
- Heating:
- Natural Gas
-
- Cooling:
- Ceiling Fan(s), Refrigeration
-
- Fireplace:
- Yes
-
- Fireplaces:
- 1 Fireplace
-
- # of Stories:
- 2
Exterior
-
- Exterior Features:
- Other, Circular Drive, Patio, Sport Court(s), Storage, Built-in Barbecue
-
- Lot Description:
- Corner Lot, Desert Back, Desert Front, Cul-De-Sac, Gravel/Stone Front, Gravel/Stone Back, Grass Front, Auto Timer H2O Front, Auto Timer H2O Back
-
- Windows:
- Dual Pane
-
- Roof:
- Tile
-
- Construction:
- Painted, Stucco, Frame - Wood
School Information
-
- District:
- Higley Unified School District
-
- Elementary:
- Chaparral Elementary School
-
- Middle:
- Cooley Middle School
-
- High:
- Williams Field High School
Listing Details
- Listing Office:
- Exp Realty
