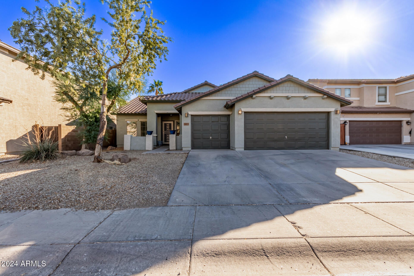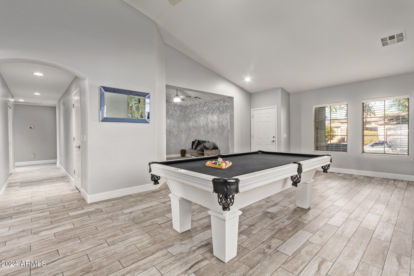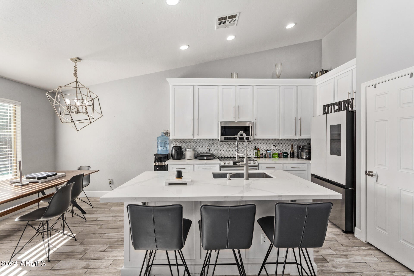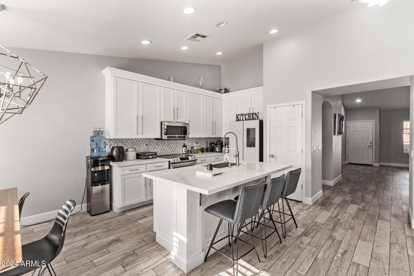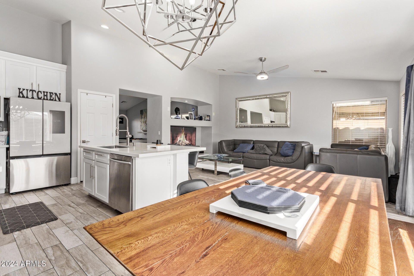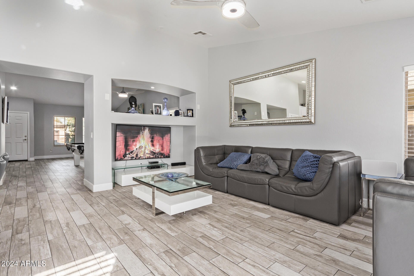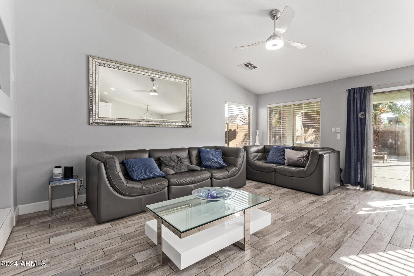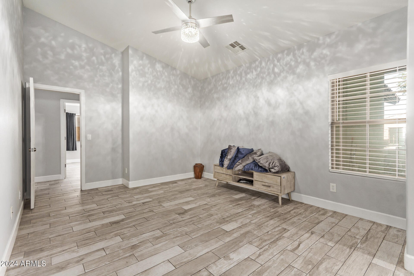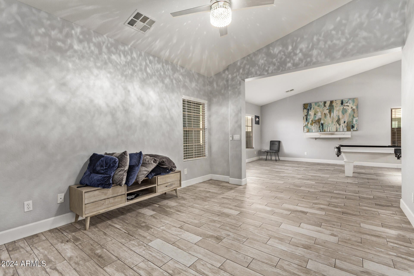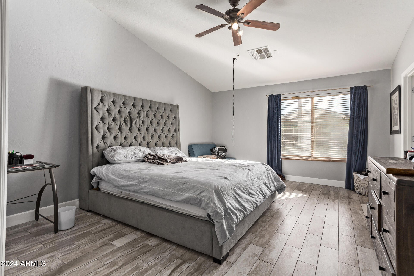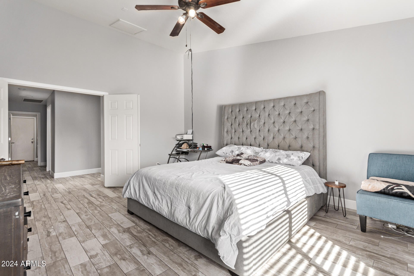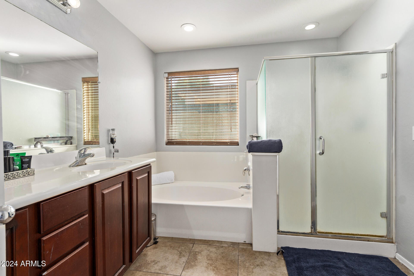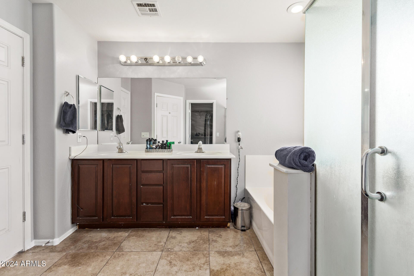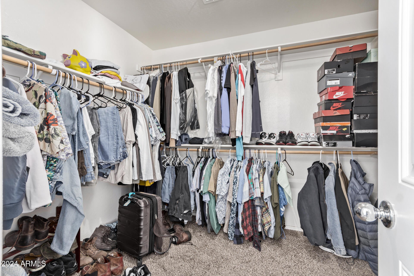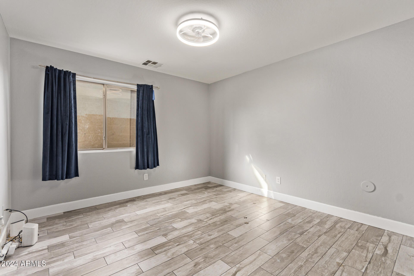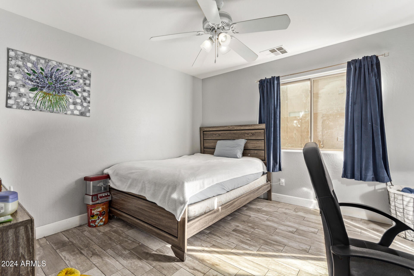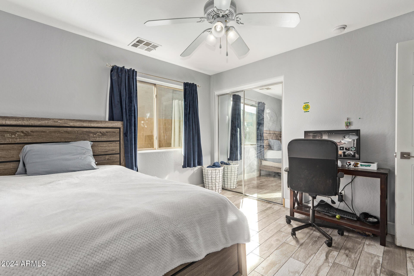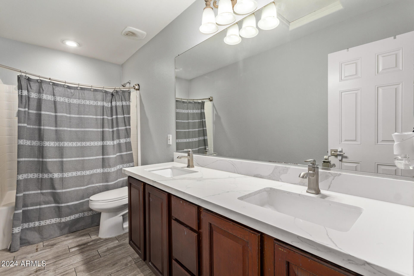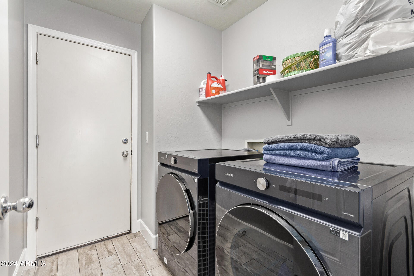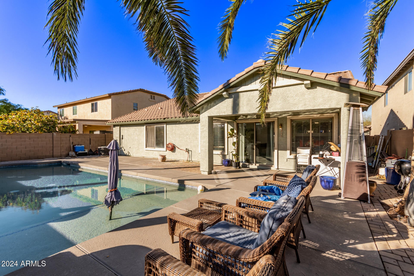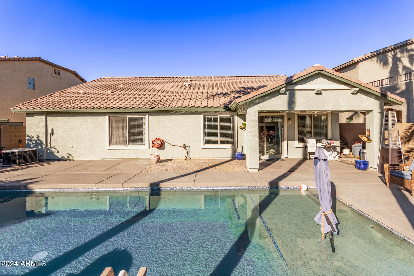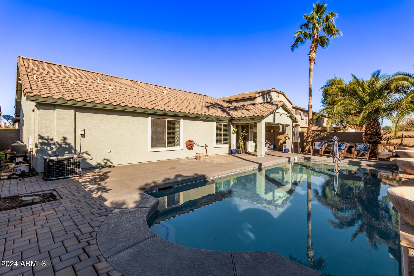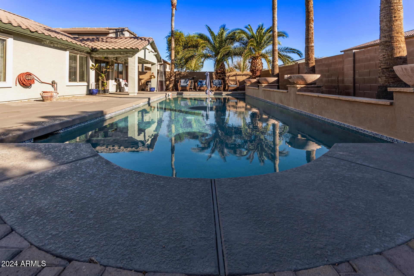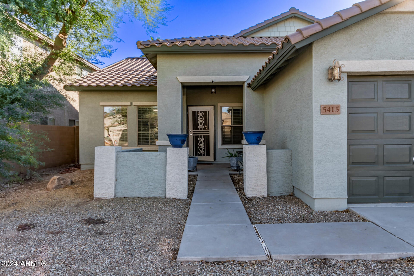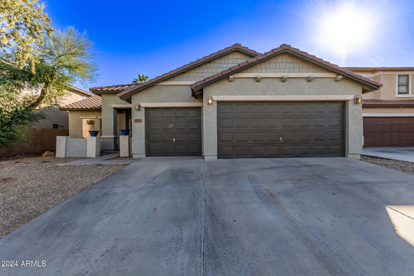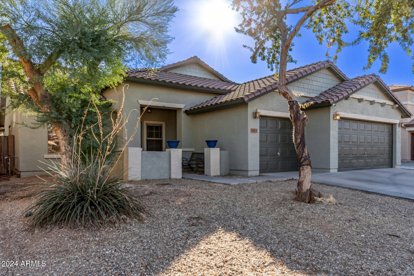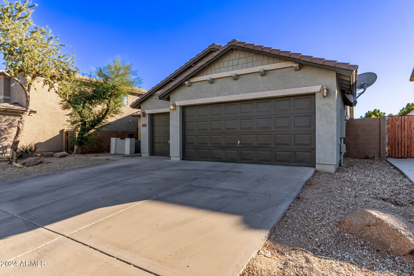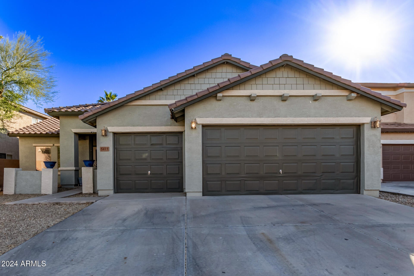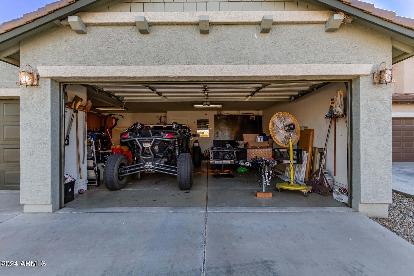$490,000 - 5415 W Novak Way, Laveen
- 3
- Bedrooms
- 2
- Baths
- 2,208
- SQ. Feet
- 0.17
- Acres
Welcome home! This stunning 3-bedroom, 2-bathroom home in the desirable Sierra Colina Community combines modern design with a touch of paradise. The updated kitchen is a chef's delight, featuring sleek quartz countertops, stainless steel appliances, a prep island with a breakfast bar, and plenty of cabinet room. Entertain with ease in the spacious front room, flexible bonus den, and inviting great room with vaulted ceilings and wood-look tile flooring. Step outside to your private backyard oasis! Complete with a sparkling play pool, palm trees, and a covered patio, great for hosting gatherings, or just relaxing. This home is perfect for those seeking a modern feel with a touch of tropical retreat. This is the ONE!
Essential Information
-
- MLS® #:
- 6794581
-
- Price:
- $490,000
-
- Bedrooms:
- 3
-
- Bathrooms:
- 2.00
-
- Square Footage:
- 2,208
-
- Acres:
- 0.17
-
- Year Built:
- 2006
-
- Type:
- Residential
-
- Sub-Type:
- Single Family - Detached
-
- Style:
- Ranch
-
- Status:
- Active
Community Information
-
- Address:
- 5415 W Novak Way
-
- Subdivision:
- SIERRA COLINA
-
- City:
- Laveen
-
- County:
- Maricopa
-
- State:
- AZ
-
- Zip Code:
- 85339
Amenities
-
- Amenities:
- Playground
-
- Utilities:
- SRP
-
- Parking Spaces:
- 6
-
- Parking:
- Dir Entry frm Garage, Electric Door Opener
-
- # of Garages:
- 3
-
- Has Pool:
- Yes
-
- Pool:
- Play Pool, Private
Interior
-
- Interior Features:
- Eat-in Kitchen, Breakfast Bar, No Interior Steps, Vaulted Ceiling(s), Kitchen Island, Pantry, Double Vanity, Full Bth Master Bdrm, Separate Shwr & Tub, High Speed Internet
-
- Heating:
- Electric
-
- Cooling:
- Ceiling Fan(s), Refrigeration
-
- Fireplaces:
- None
-
- # of Stories:
- 1
Exterior
-
- Exterior Features:
- Covered Patio(s), Patio, Private Yard
-
- Lot Description:
- Gravel/Stone Front
-
- Windows:
- Sunscreen(s), Dual Pane
-
- Roof:
- Tile
-
- Construction:
- Painted, Stucco, Frame - Wood
School Information
-
- District:
- Phoenix Union High School District
-
- Elementary:
- Cheatham Elementary School
-
- Middle:
- Cheatham Elementary School
-
- High:
- Betty Fairfax High School
Listing Details
- Listing Office:
- Exp Realty
