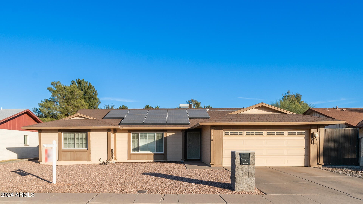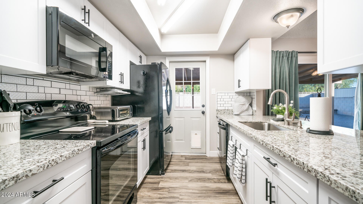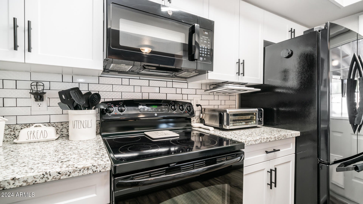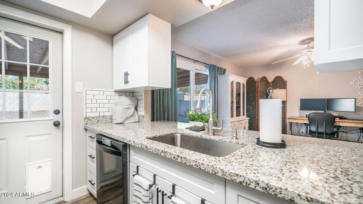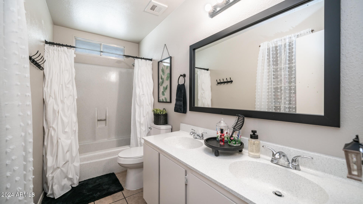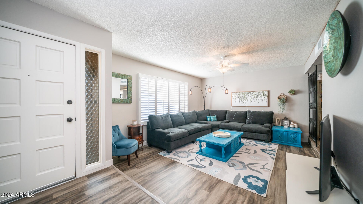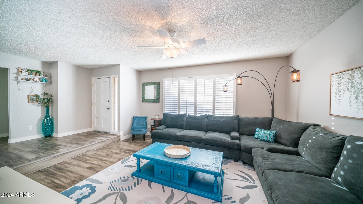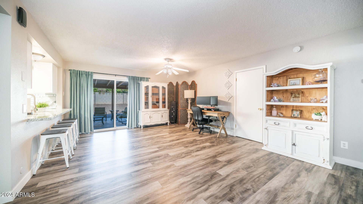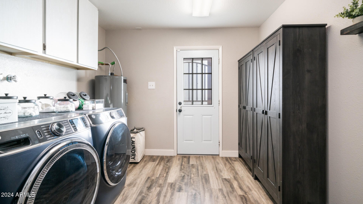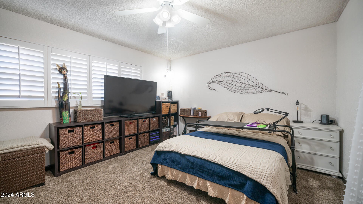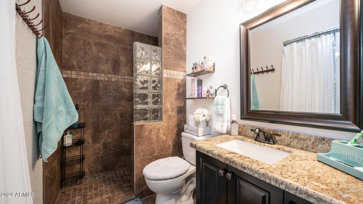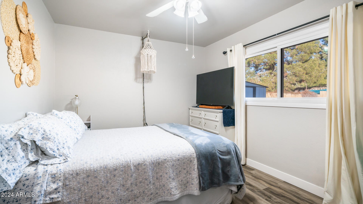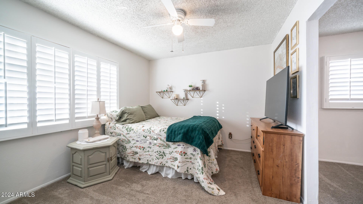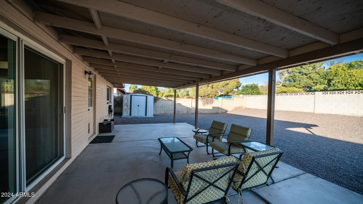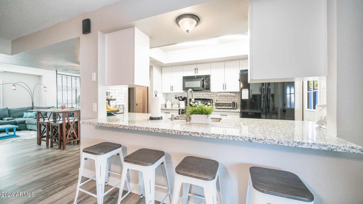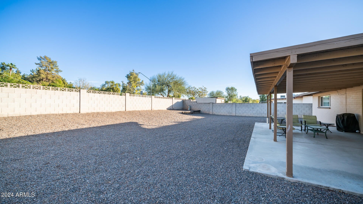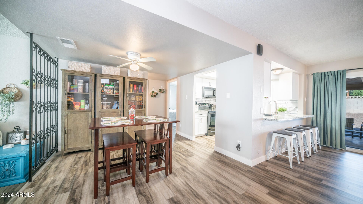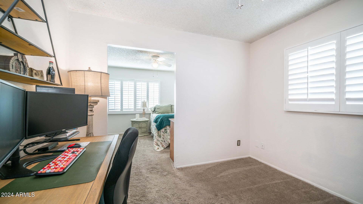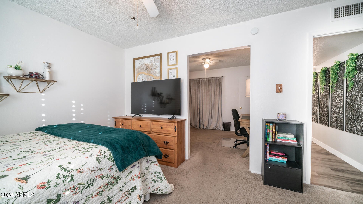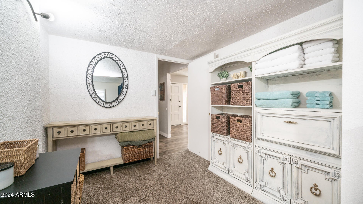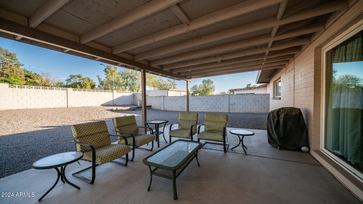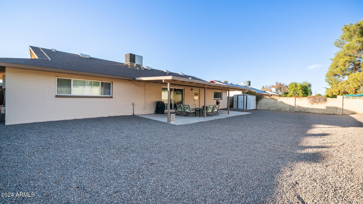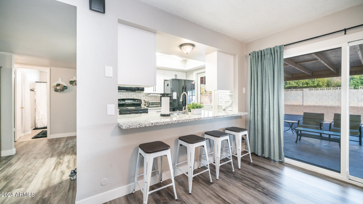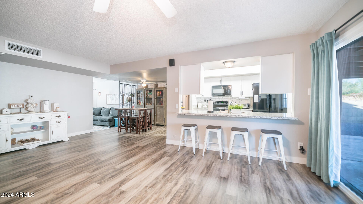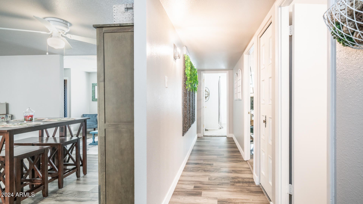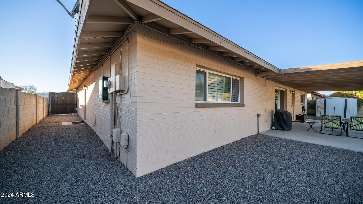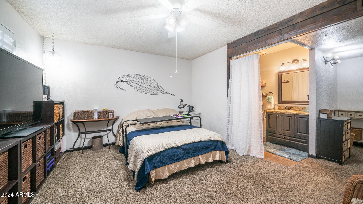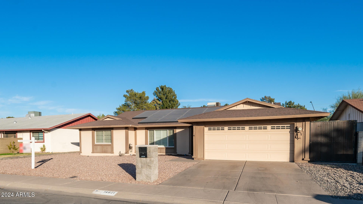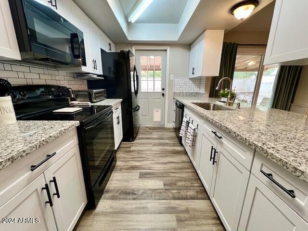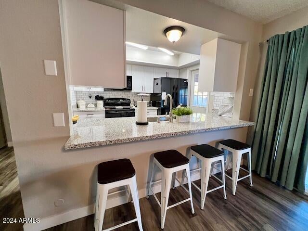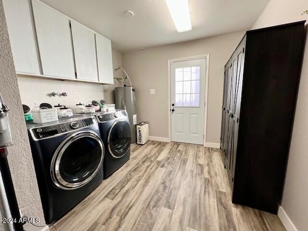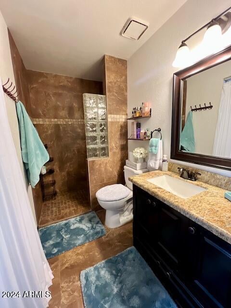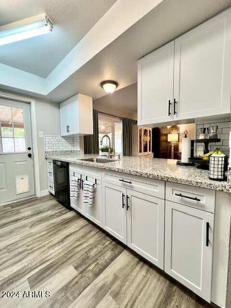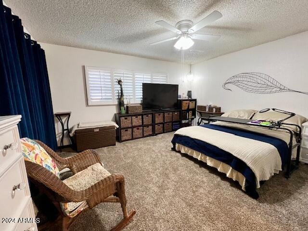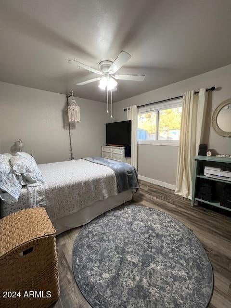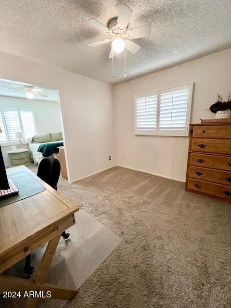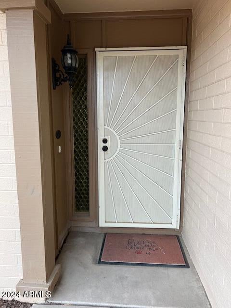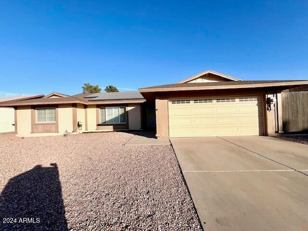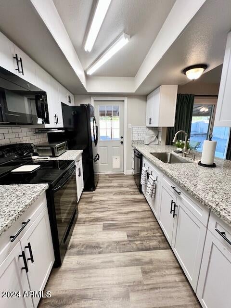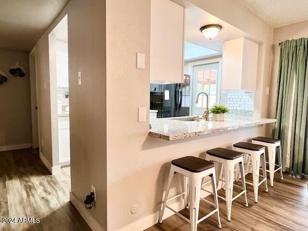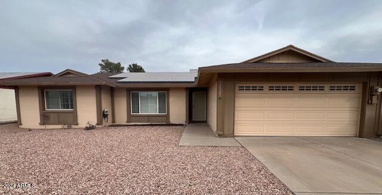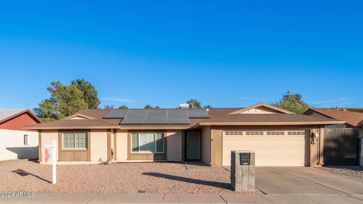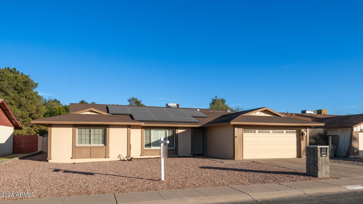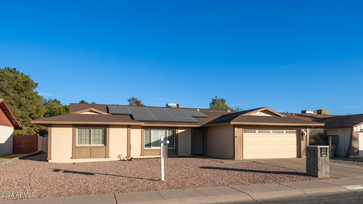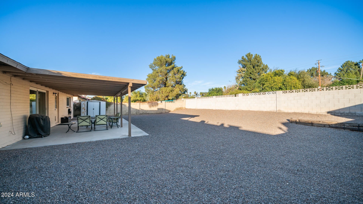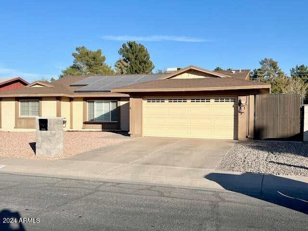$439,900 - 14821 N 51st Drive, Glendale
- 4
- Bedrooms
- 2
- Baths
- 1,977
- SQ. Feet
- 0.19
- Acres
NO HOA! STUNNING! Remodeled 4 Bedroom home! Super Spacious w/plenty of gathering areas. Gourmet Kitchen has Gorgeous Granite countertops, tiled backsplash, w/breakfast bar, Quiet-close drawers, & pull-out shelves, BRAND NEW CABINETS & LED Lighting. OPEN FLOOR PLAN w/ bedrooms separated from each other for extra privacy. New flooring w/ wide baseboards. Family Room PLUS a Formal Living Room for Large Gatherings. BONUS* SELLER GIVING $3,000 CREDIT TO BUY-DOWN INTEREST RATE!* Extra Large covered back patio & large backyard. Enjoy the super-low electric bills with solar. Brand New Water Heater. Low maintenance yards. Convenient In-law/teen suite w/ 2 adjoined bedrooms. Storage shed included. Dual-paned windows w/shutters. Low Taxes! Near freeways, restaurants, schools, parks, stores
Essential Information
-
- MLS® #:
- 6794669
-
- Price:
- $439,900
-
- Bedrooms:
- 4
-
- Bathrooms:
- 2.00
-
- Square Footage:
- 1,977
-
- Acres:
- 0.19
-
- Year Built:
- 1972
-
- Type:
- Residential
-
- Sub-Type:
- Single Family Residence
-
- Status:
- Active
Community Information
-
- Address:
- 14821 N 51st Drive
-
- Subdivision:
- DEERVIEW UNIT 14
-
- City:
- Glendale
-
- County:
- Maricopa
-
- State:
- AZ
-
- Zip Code:
- 85306
Amenities
-
- Amenities:
- Near Bus Stop, Playground, Biking/Walking Path
-
- Utilities:
- APS
-
- Parking Spaces:
- 4
-
- Parking:
- RV Access/Parking, Garage Door Opener, Direct Access
-
- # of Garages:
- 2
-
- Pool:
- None
Interior
-
- Interior Features:
- Granite Counters, Breakfast Bar
-
- Appliances:
- Electric Cooktop
-
- Heating:
- Electric, Ceiling
-
- Cooling:
- Central Air, Ceiling Fan(s)
-
- Fireplaces:
- None
-
- # of Stories:
- 1
Exterior
-
- Exterior Features:
- Playground, Private Yard, Storage
-
- Lot Description:
- Gravel/Stone Front, Gravel/Stone Back
-
- Windows:
- Dual Pane
-
- Roof:
- Composition
-
- Construction:
- Painted, Block
School Information
-
- District:
- Peoria Unified School District
-
- Elementary:
- Kachina Elementary School
-
- Middle:
- Kachina Elementary School
-
- High:
- Cactus High School
Listing Details
- Listing Office:
- Best Homes Real Estate
