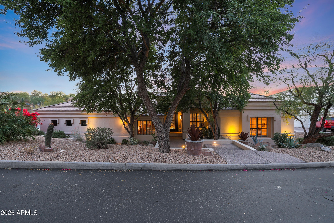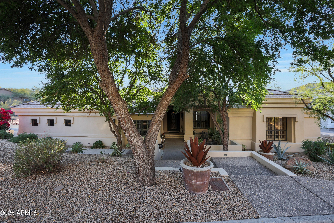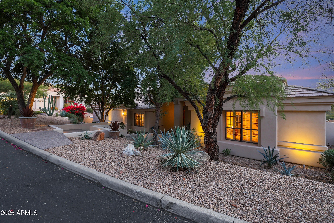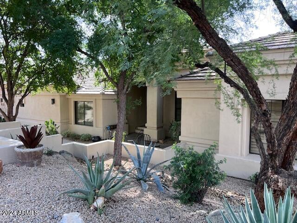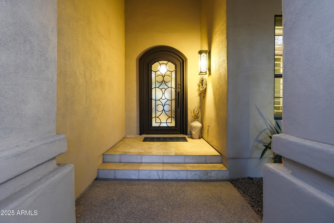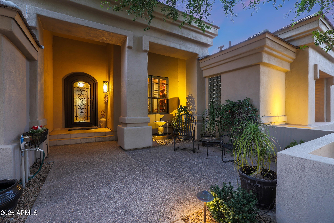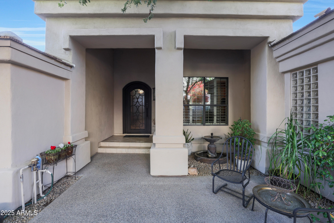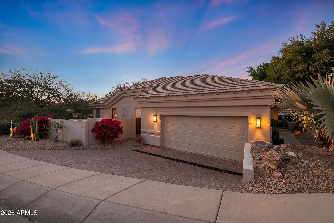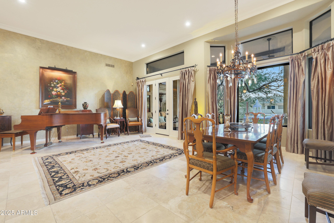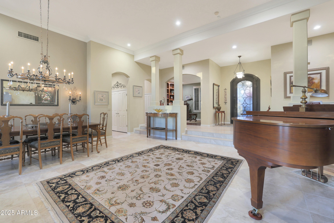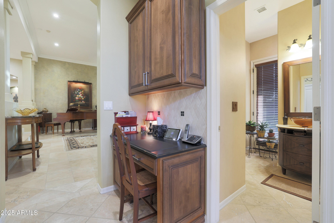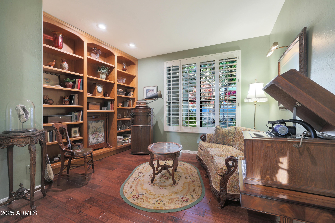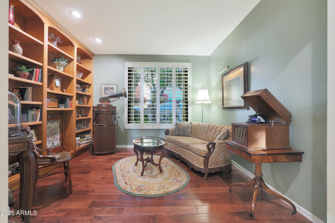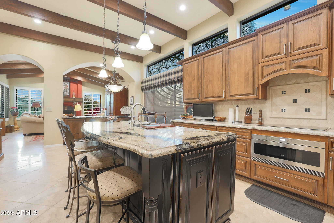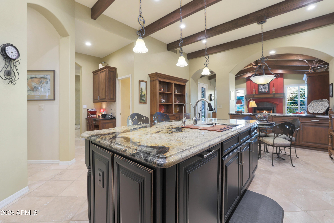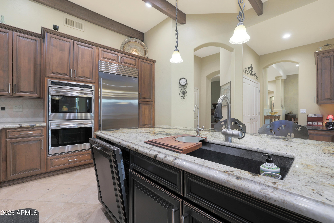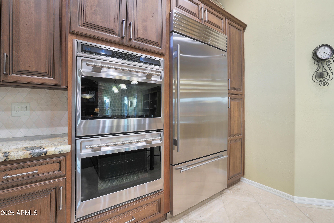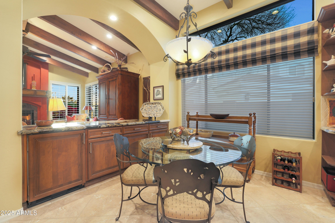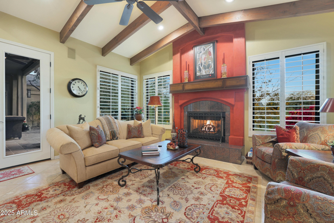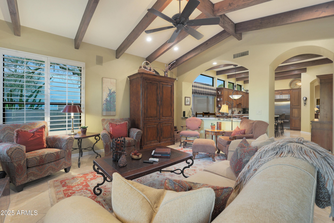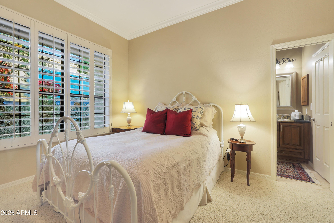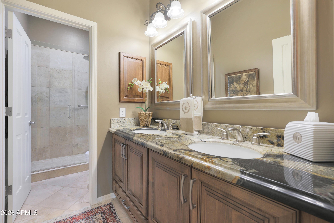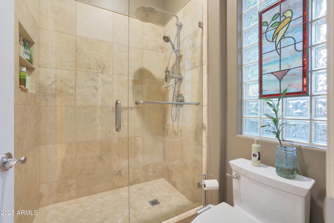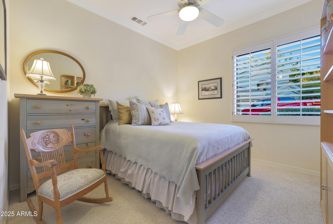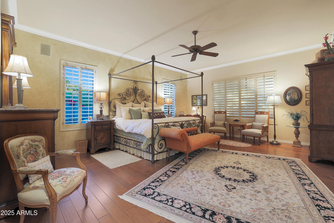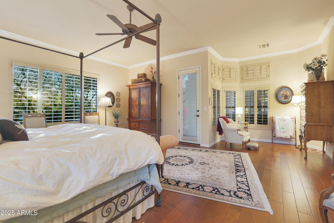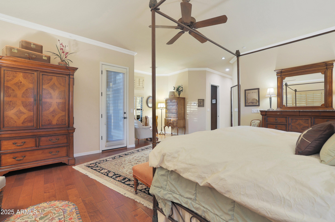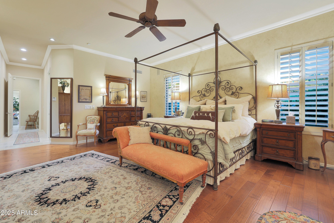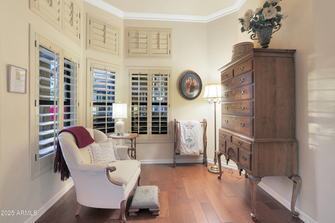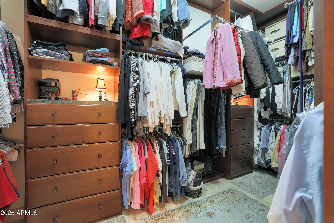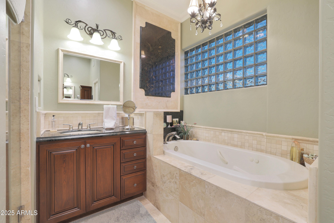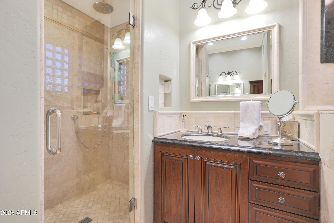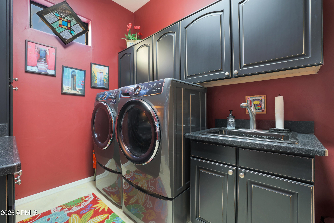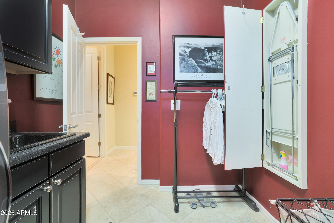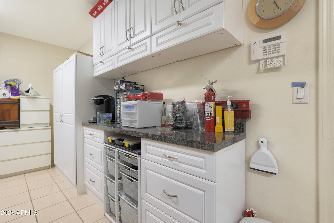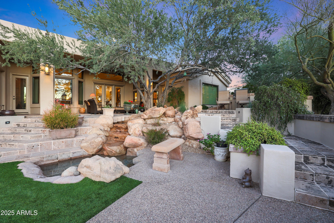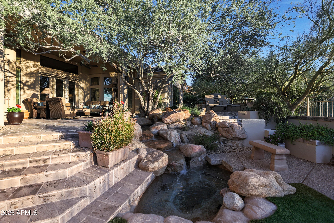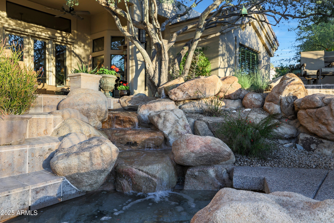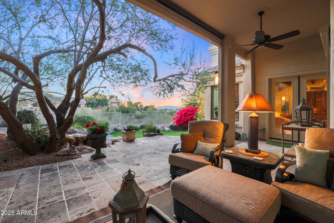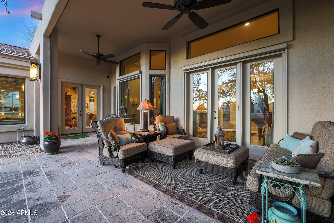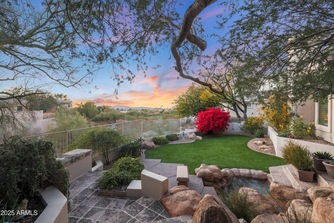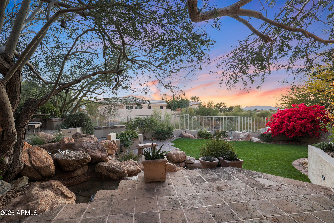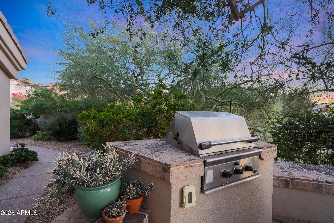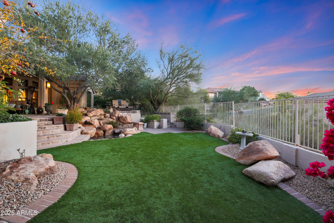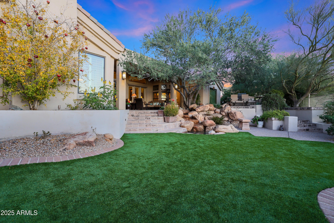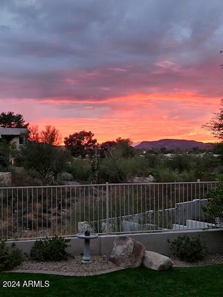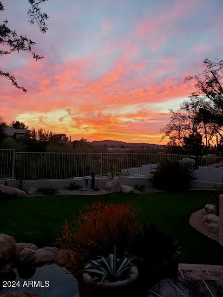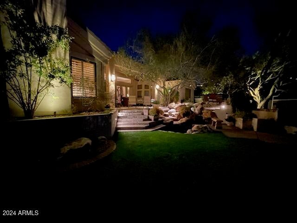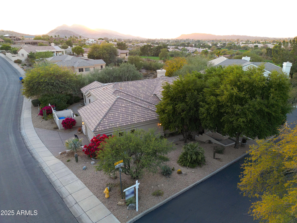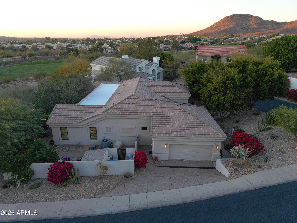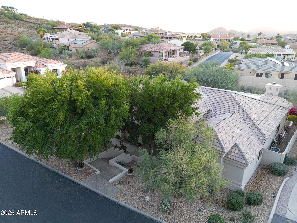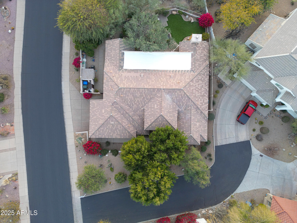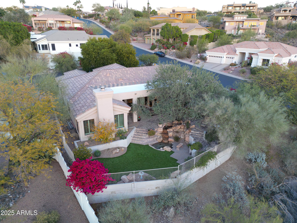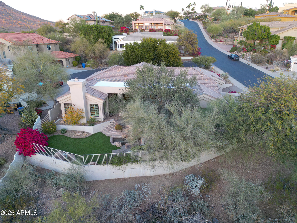$1,200,000 - 1535 E Calavar Drive, Phoenix
- 3
- Bedrooms
- 3
- Baths
- 3,551
- SQ. Feet
- 0.31
- Acres
This stunning home in the gated Pointe Mountainside Golf Community features beautiful golf course, mountain and city views. 3 Bedrooms, 3 Bathrooms, plus den, plus library, plus bonus/storage room. Gourmet kitchen with granite counters, large island, Wolf appliances, induction cook-top, Sub-Zero Refrigerators, Meile dishwasher, 42'' alder cabinets. Vaulted ceilings with real wood beams. Back yard with large covered patio, built-in BBQ, waterfall/pond, synthetic grass, Tough Shed for storage, view fence with gorgeous sunset views and golf course views. Travertine/wood flooring, crown moulding, and plantation shutters. Too many features to list. See home feature list in documents tab.
Essential Information
-
- MLS® #:
- 6794862
-
- Price:
- $1,200,000
-
- Bedrooms:
- 3
-
- Bathrooms:
- 3.00
-
- Square Footage:
- 3,551
-
- Acres:
- 0.31
-
- Year Built:
- 1995
-
- Type:
- Residential
-
- Sub-Type:
- Single Family - Detached
-
- Status:
- Active
Community Information
-
- Address:
- 1535 E Calavar Drive
-
- Subdivision:
- POINTE MOUNTAINSIDE GOLF COMMUNITY UNIT TWO
-
- City:
- Phoenix
-
- County:
- Maricopa
-
- State:
- AZ
-
- Zip Code:
- 85022
Amenities
-
- Amenities:
- Gated Community, Community Pool, Golf, Clubhouse
-
- Utilities:
- APS
-
- Parking Spaces:
- 2
-
- Parking:
- Attch'd Gar Cabinets, Dir Entry frm Garage, Electric Door Opener
-
- # of Garages:
- 2
-
- View:
- Mountain(s)
-
- Pool:
- None
Interior
-
- Interior Features:
- Eat-in Kitchen, Breakfast Bar, Vaulted Ceiling(s), Kitchen Island, Pantry, Double Vanity, Full Bth Master Bdrm, Separate Shwr & Tub, Tub with Jets, Granite Counters
-
- Heating:
- Electric
-
- Cooling:
- Ceiling Fan(s), Programmable Thmstat, Refrigeration
-
- Fireplace:
- Yes
-
- Fireplaces:
- 1 Fireplace, Gas
-
- # of Stories:
- 1
Exterior
-
- Exterior Features:
- Covered Patio(s), Patio, Built-in Barbecue
-
- Lot Description:
- Sprinklers In Rear, Sprinklers In Front, Corner Lot, Desert Back, Desert Front, On Golf Course, Cul-De-Sac, Synthetic Grass Back, Auto Timer H2O Front, Auto Timer H2O Back
-
- Windows:
- Sunscreen(s), Dual Pane, Low-E
-
- Roof:
- See Remarks, Tile
-
- Construction:
- Painted, Stucco, Frame - Wood
School Information
-
- District:
- Paradise Valley Unified District
-
- Elementary:
- Hidden Hills Elementary School
-
- Middle:
- Shea Middle School
-
- High:
- Shadow Mountain High School
Listing Details
- Listing Office:
- Exp Realty
