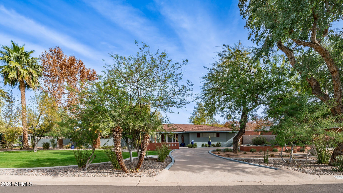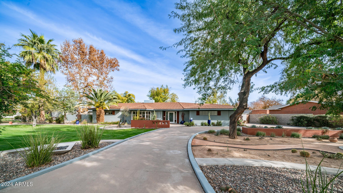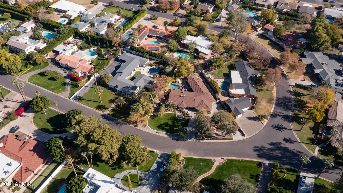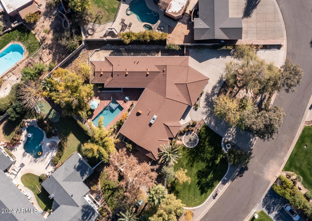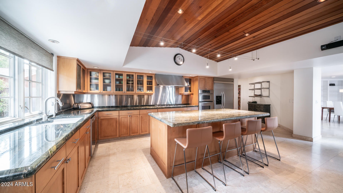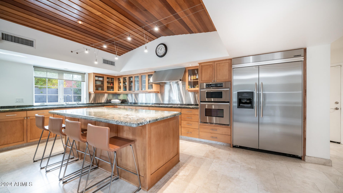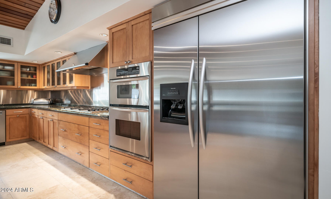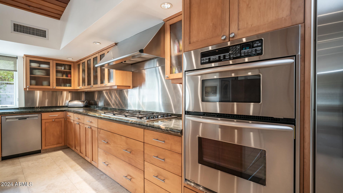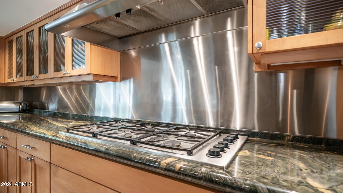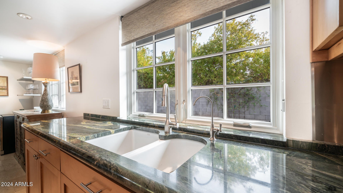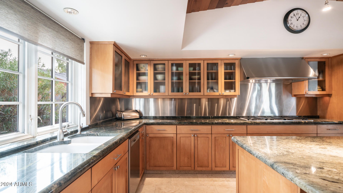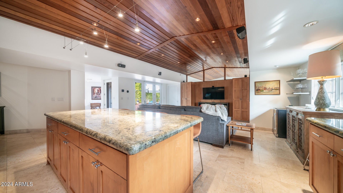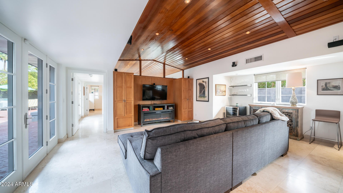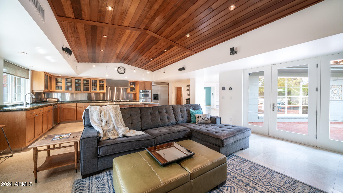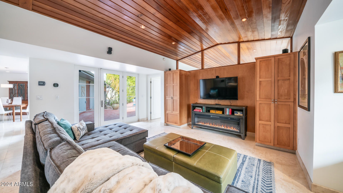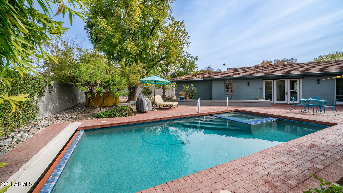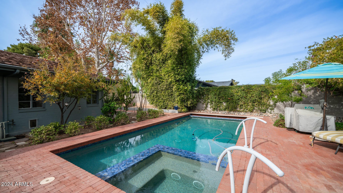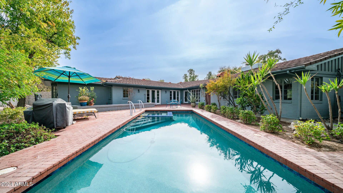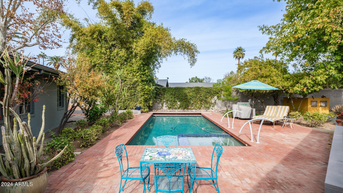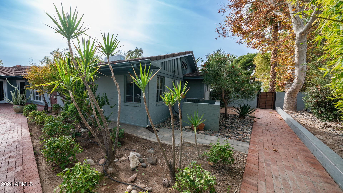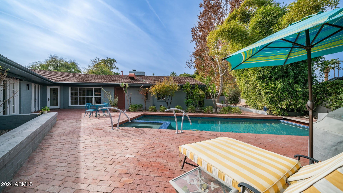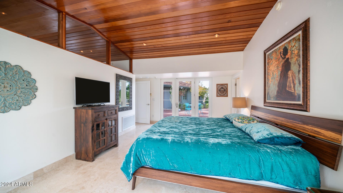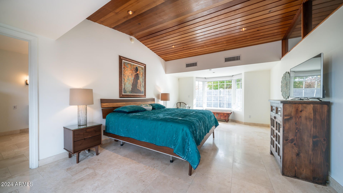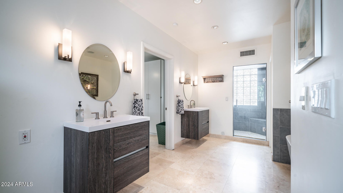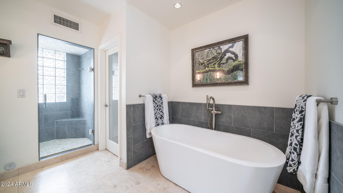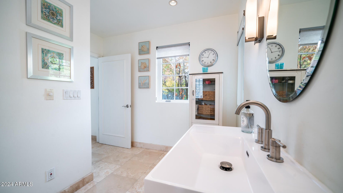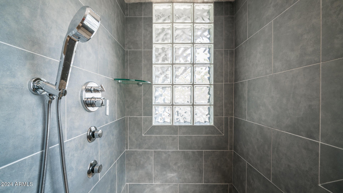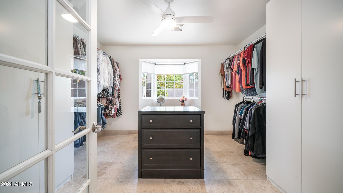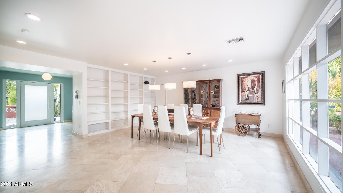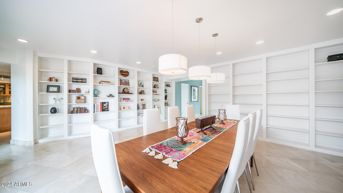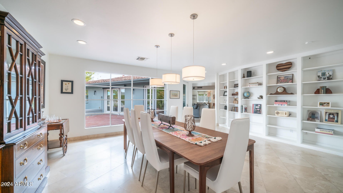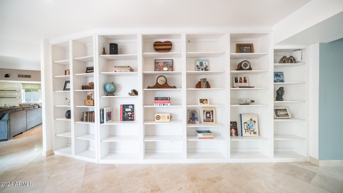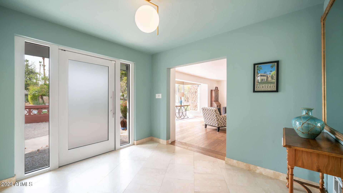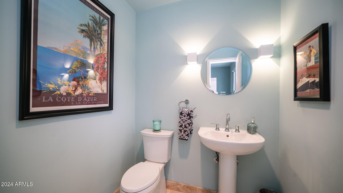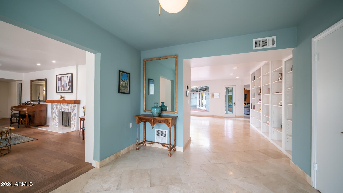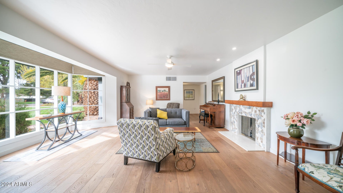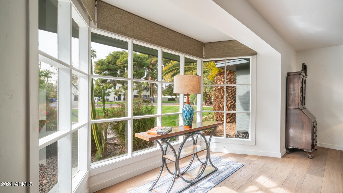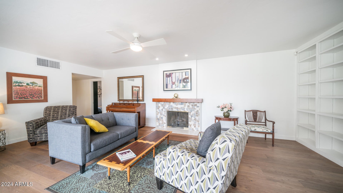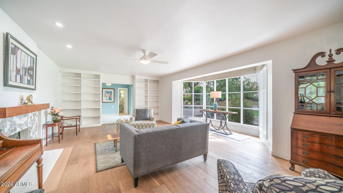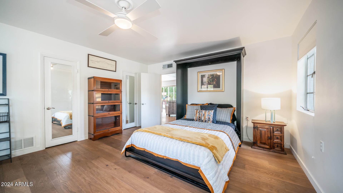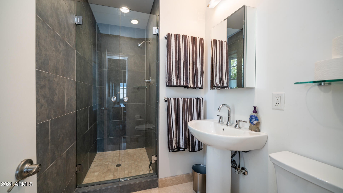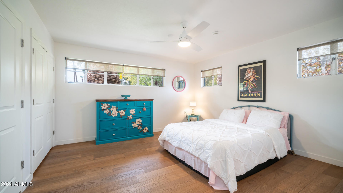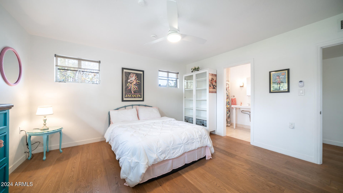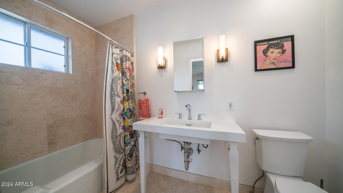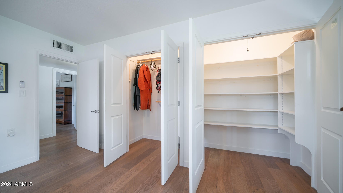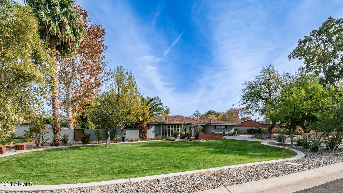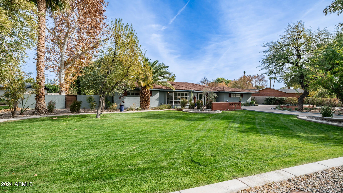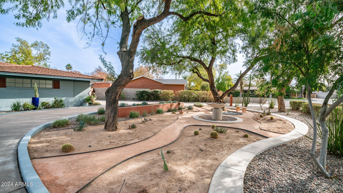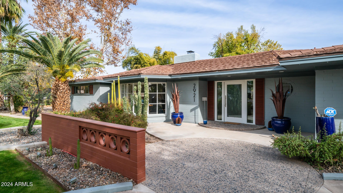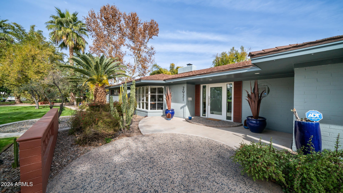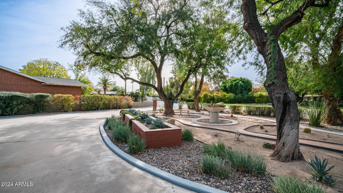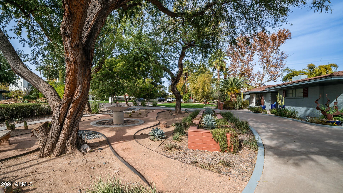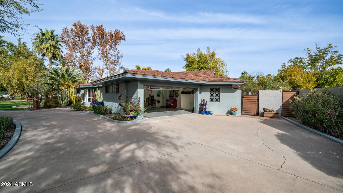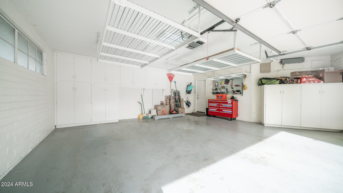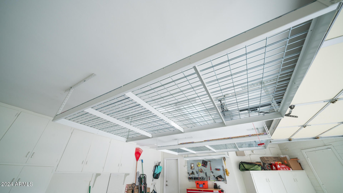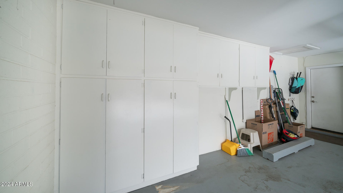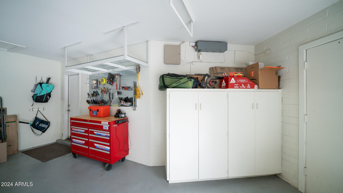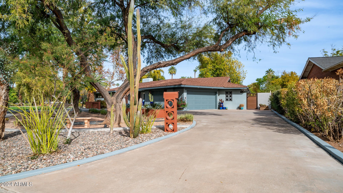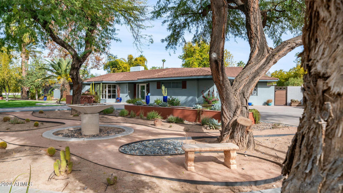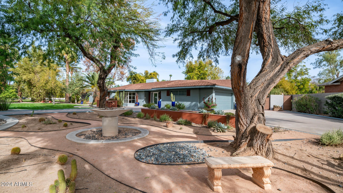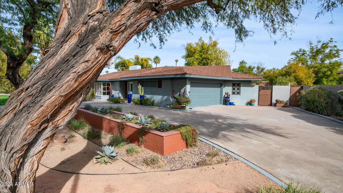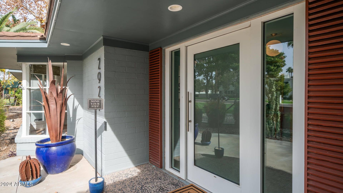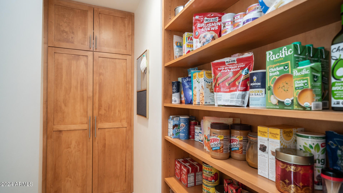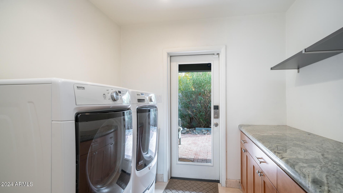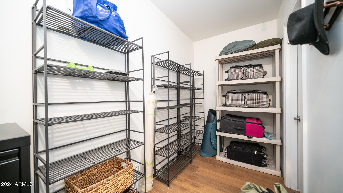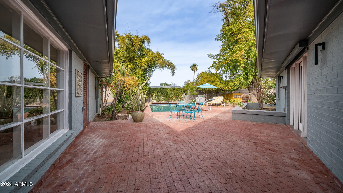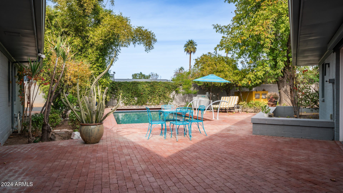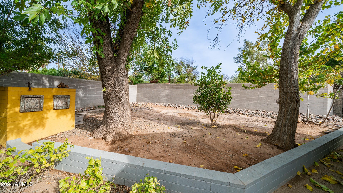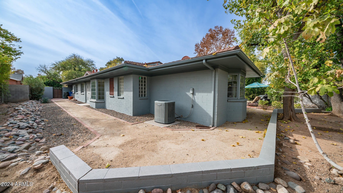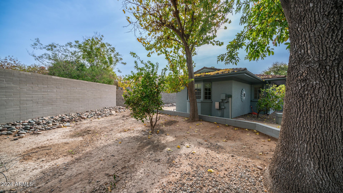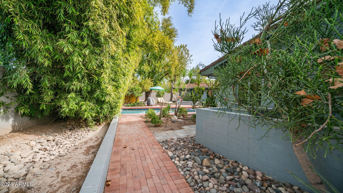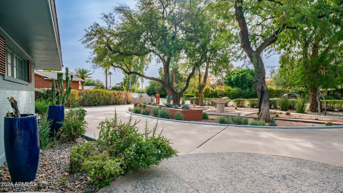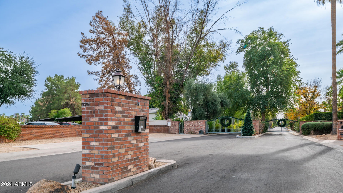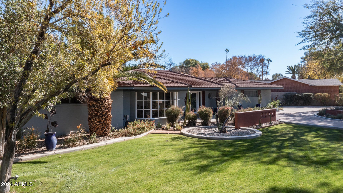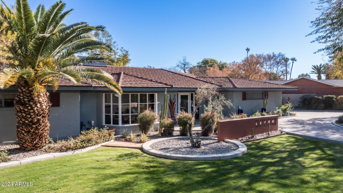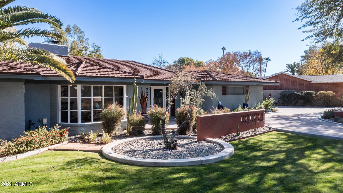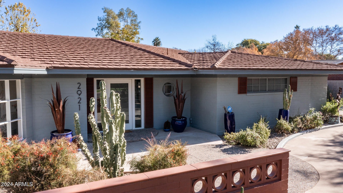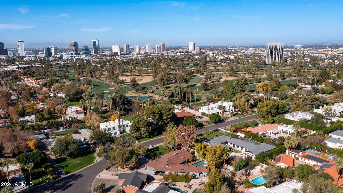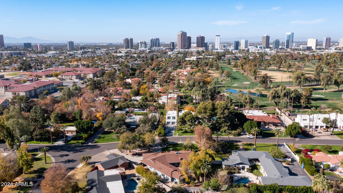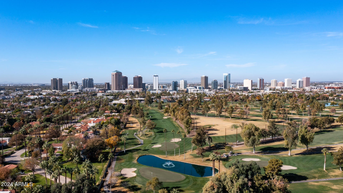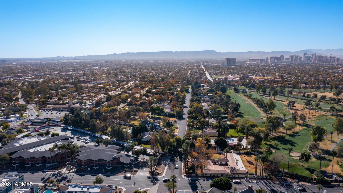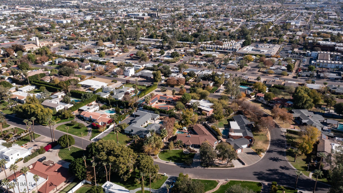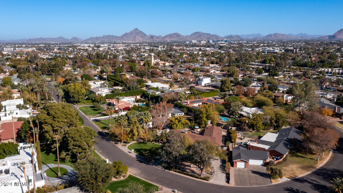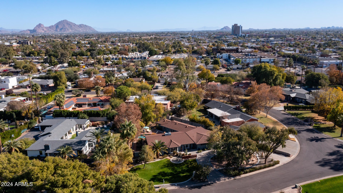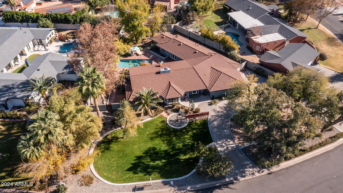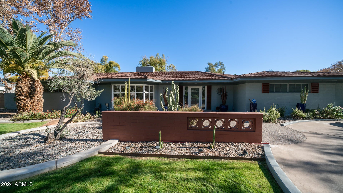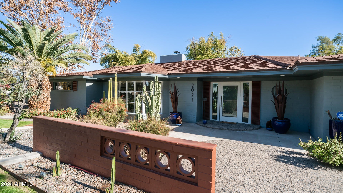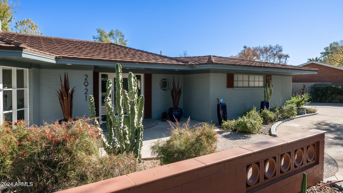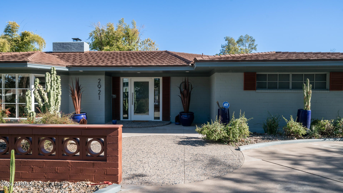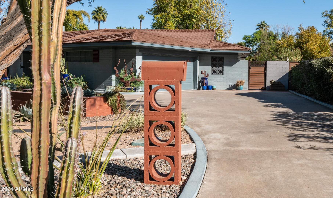$1,775,000 - 2921 N Manor Drive, Phoenix
- 3
- Bedrooms
- 4
- Baths
- 3,529
- SQ. Feet
- 0.46
- Acres
Custom Home in the Gated Community next to the Historic Phoenix Country Club on half acre lot. Circular driveway with beautiful grass front yard. Recently Remodeled Home Features Split bedrooms with Dual Masters. The Primary Master has floating vanity sinks, separate soaking tub Walkin shower and large Walkin closet. Travertine and Wood Flooring throughout the home. Large Open Kitchen with Granite Island stainless appliances with Custom Fridge, and custom cabinetry with pull-out shelves. Vaulted wood plank ceilings in adjoining kitchen and family room. Formal living room features wood floors and gas fireplace. Beautiful Dining room with full wall shelving looks out to the play pool and garden with brick pavers surrounding the pool. Home Has a lifetime metal roof, Priced Below Appraisal. Plenty of room in backyard to add Casita, office or pool house.
Essential Information
-
- MLS® #:
- 6794940
-
- Price:
- $1,775,000
-
- Bedrooms:
- 3
-
- Bathrooms:
- 4.00
-
- Square Footage:
- 3,529
-
- Acres:
- 0.46
-
- Year Built:
- 1949
-
- Type:
- Residential
-
- Sub-Type:
- Single Family - Detached
-
- Style:
- Ranch
-
- Status:
- Active
Community Information
-
- Address:
- 2921 N Manor Drive
-
- Subdivision:
- COUNTRY CLUB MANOR
-
- City:
- Phoenix
-
- County:
- Maricopa
-
- State:
- AZ
-
- Zip Code:
- 85014
Amenities
-
- Amenities:
- Gated Community
-
- Utilities:
- APS,SW Gas3
-
- Parking Spaces:
- 4
-
- Parking:
- Attch'd Gar Cabinets, Electric Door Opener, Side Vehicle Entry
-
- # of Garages:
- 2
-
- Has Pool:
- Yes
-
- Pool:
- Play Pool, Variable Speed Pump, Heated, Private
Interior
-
- Interior Features:
- Drink Wtr Filter Sys, No Interior Steps, Vaulted Ceiling(s), Double Vanity, Full Bth Master Bdrm, Separate Shwr & Tub, High Speed Internet, Granite Counters
-
- Heating:
- Natural Gas
-
- Cooling:
- Ceiling Fan(s), Programmable Thmstat, Refrigeration
-
- Fireplace:
- Yes
-
- Fireplaces:
- 1 Fireplace, Living Room, Gas
-
- # of Stories:
- 1
Exterior
-
- Exterior Features:
- Patio
-
- Lot Description:
- Sprinklers In Rear, Sprinklers In Front, Gravel/Stone Back, Grass Front, Auto Timer H2O Front, Auto Timer H2O Back, Irrigation Front, Irrigation Back
-
- Windows:
- Dual Pane
-
- Roof:
- Metal
-
- Construction:
- Brick Veneer, Block
School Information
-
- District:
- Phoenix Union High School District
-
- Elementary:
- Longview Elementary School
-
- Middle:
- Osborn Middle School
-
- High:
- North High School
Listing Details
- Listing Office:
- Your Home Sold Guaranteed Realty
