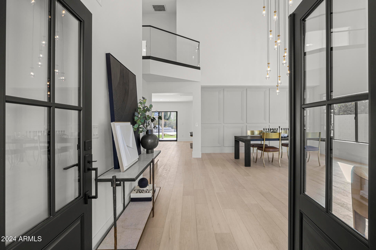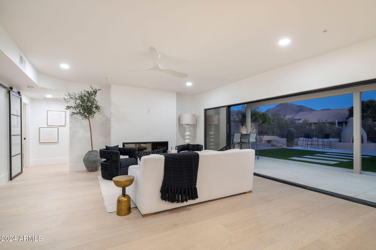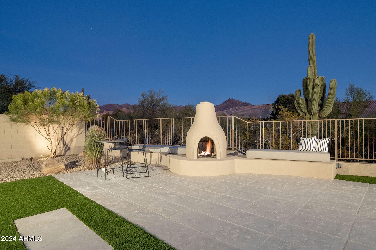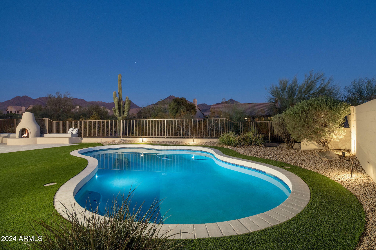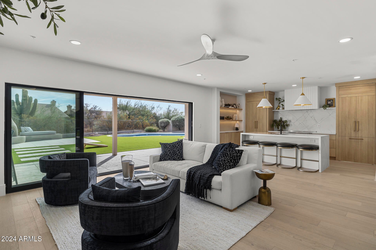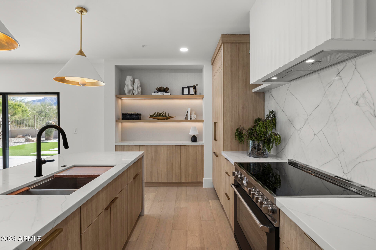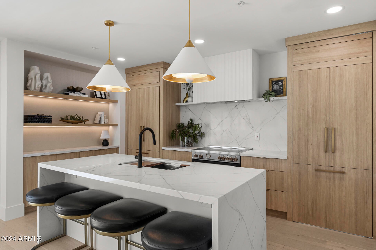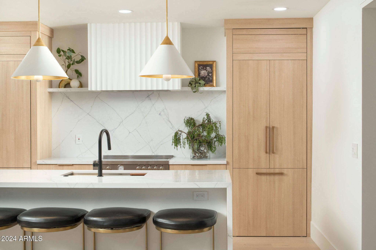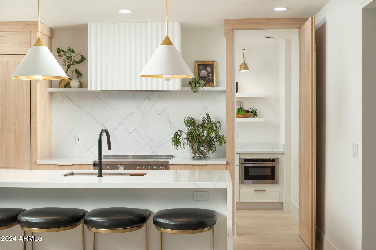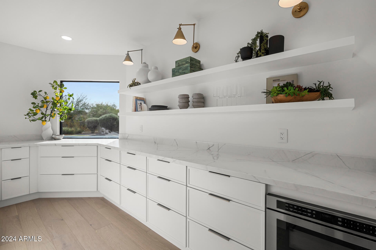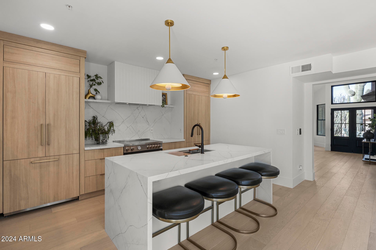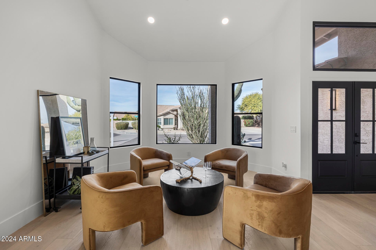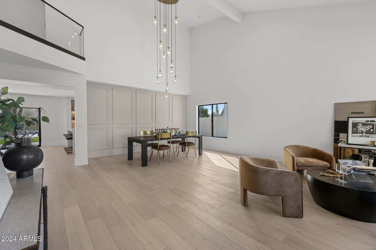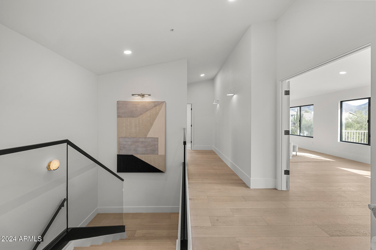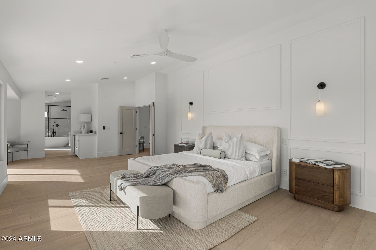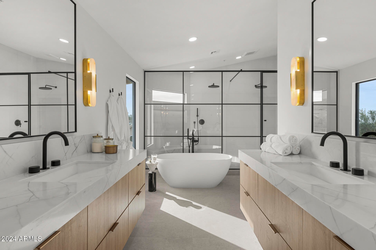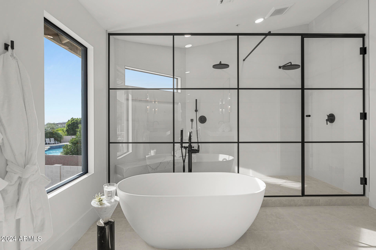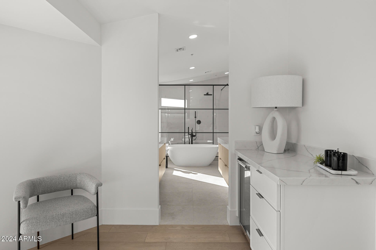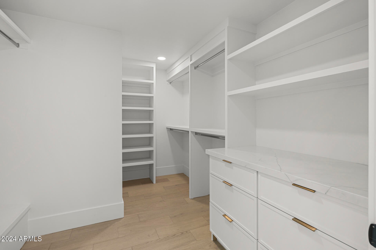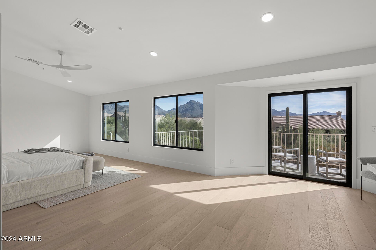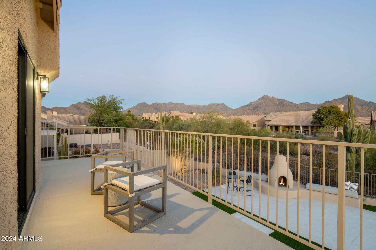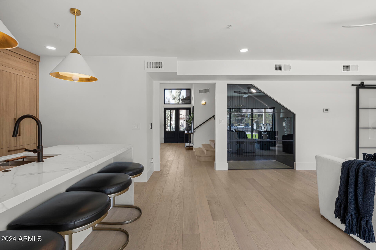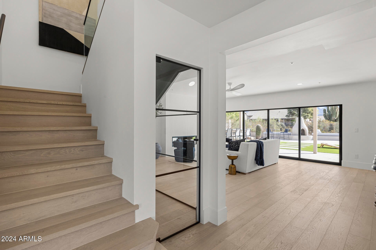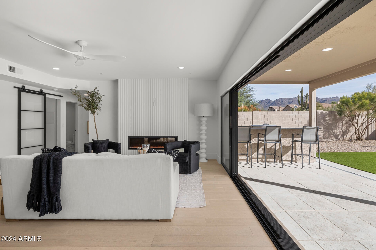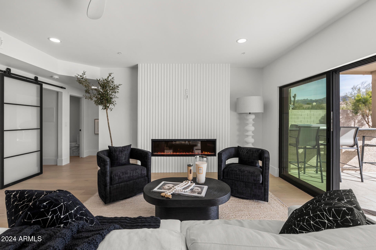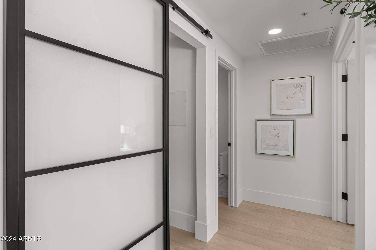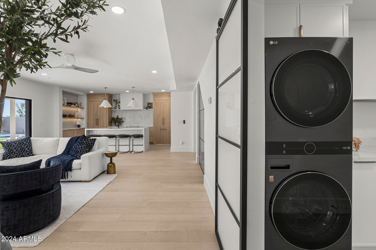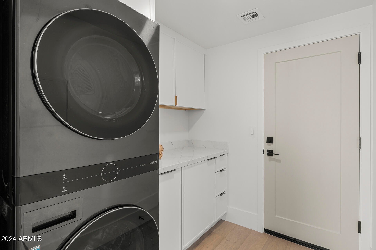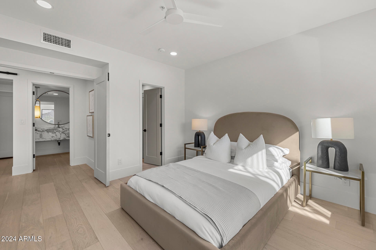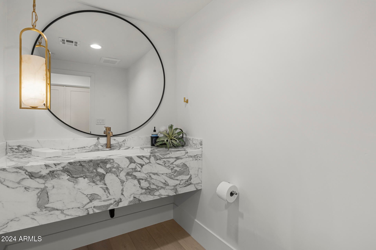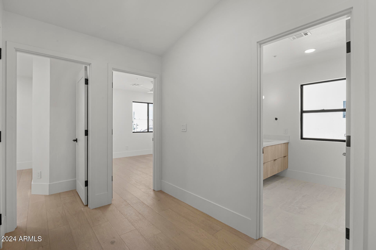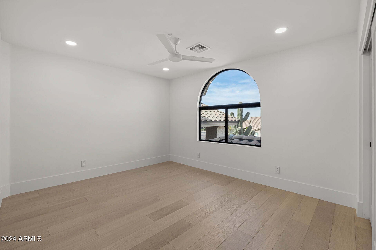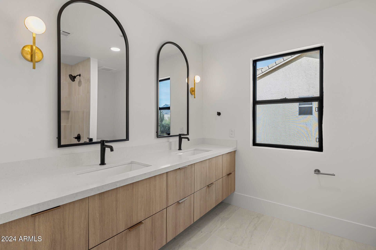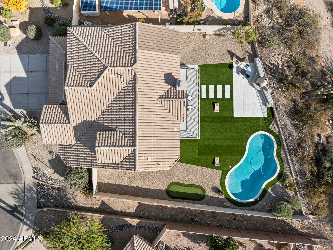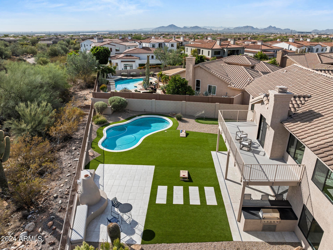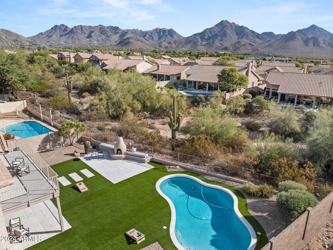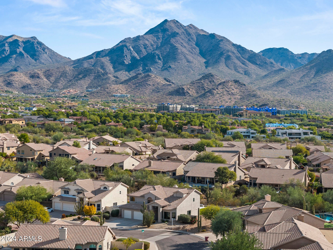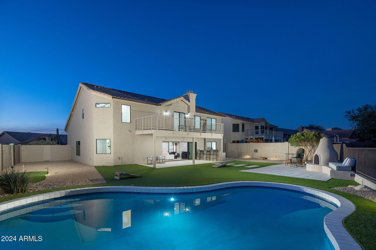$1,899,000 - 18841 N 94th Way, Scottsdale
- 4
- Bedrooms
- 4
- Baths
- 2,906
- SQ. Feet
- 0.21
- Acres
Experience luxury living at its finest in this breathtakingly remodeled home, nestled in the highly sought-after 85255 zip code. Designed by the award-winning London Pierce Design team, this residence masterfully blends Scottsdale's iconic desert beauty with a sophisticated 2024 design. At the heart of the home, the chef's kitchen dazzles with a suite of premium appliances, Bianca Fina quartz countertops, custom cabinetry, and a spacious butler's walk-in pantry. Vaulted ceilings, abundant natural light, and the stunning lighting amplify the home's open and airy ambiance.The inviting living area features a modern linear fireplace, hardwood floors, and expansive 16-foot sliding doors that flow effortlessly to the private backyard.Outside your personal retreat awaits - a sparkling pool, built-in BBQ, putting green, cozy fireplace, and sweeping McDowell Mountain views provide the perfect backdrop for relaxation and entertaining. Additional highlights include a main-level guest en-suite, spa-inspired bathrooms with sleek floating vanities, and dual laundry rooms on each floor for ultimate convenience. Perfectly positioned near top-rated schools, upscale dining, and scenic hiking trails, this home redefines modern North Scottsdale living. Come discover the pinnacle of design, comfort, and luxury in 85255.
Essential Information
-
- MLS® #:
- 6795401
-
- Price:
- $1,899,000
-
- Bedrooms:
- 4
-
- Bathrooms:
- 4.00
-
- Square Footage:
- 2,906
-
- Acres:
- 0.21
-
- Year Built:
- 1990
-
- Type:
- Residential
-
- Sub-Type:
- Single Family - Detached
-
- Status:
- Active
Community Information
-
- Address:
- 18841 N 94th Way
-
- Subdivision:
- IRONWOOD VILLAGE
-
- City:
- Scottsdale
-
- County:
- Maricopa
-
- State:
- AZ
-
- Zip Code:
- 85255
Amenities
-
- Amenities:
- Tennis Court(s), Playground, Biking/Walking Path
-
- Utilities:
- APS
-
- Parking Spaces:
- 6
-
- Parking:
- Dir Entry frm Garage, Electric Door Opener
-
- # of Garages:
- 3
-
- View:
- Mountain(s)
-
- Has Pool:
- Yes
-
- Pool:
- Private
Interior
-
- Interior Features:
- Upstairs, Eat-in Kitchen, Breakfast Bar, 9+ Flat Ceilings, Fire Sprinklers, Vaulted Ceiling(s), Kitchen Island, Double Vanity, Full Bth Master Bdrm, Separate Shwr & Tub, High Speed Internet
-
- Heating:
- Electric
-
- Cooling:
- Ceiling Fan(s), Refrigeration
-
- Fireplace:
- Yes
-
- Fireplaces:
- Exterior Fireplace, Family Room
-
- # of Stories:
- 2
Exterior
-
- Exterior Features:
- Balcony, Covered Patio(s), Playground, Patio, Built-in Barbecue
-
- Lot Description:
- Sprinklers In Rear, Desert Back, Desert Front, Synthetic Grass Back, Auto Timer H2O Back, Irrigation Back
-
- Windows:
- Dual Pane
-
- Roof:
- Tile
-
- Construction:
- Painted, Stucco, Frame - Wood
School Information
-
- District:
- Scottsdale Unified District
-
- Elementary:
- Copper Ridge School
-
- Middle:
- Copper Ridge School
-
- High:
- Chaparral High School
Listing Details
- Listing Office:
- Russ Lyon Sotheby's International Realty
