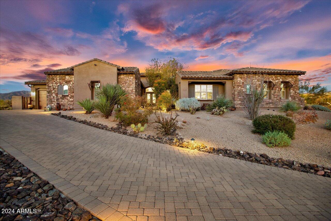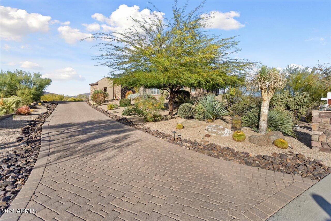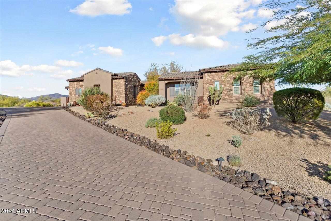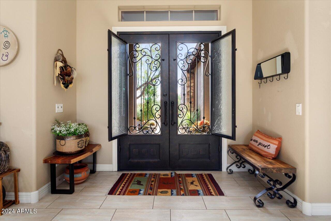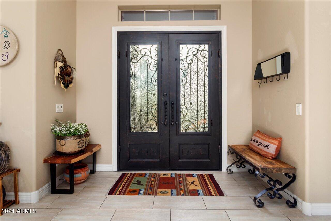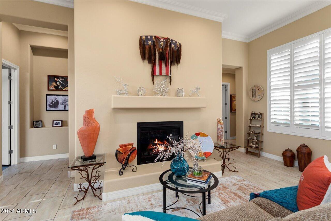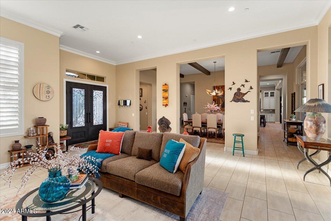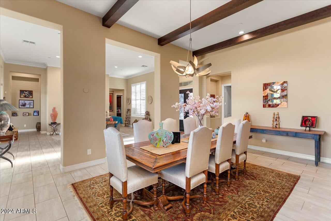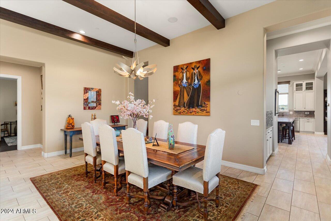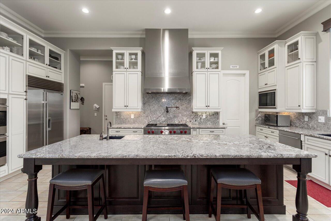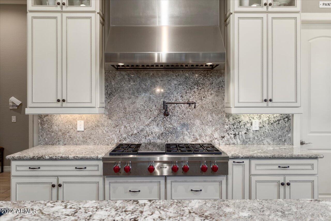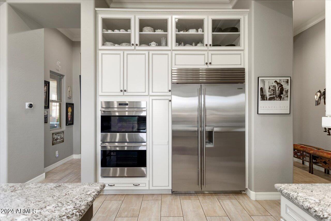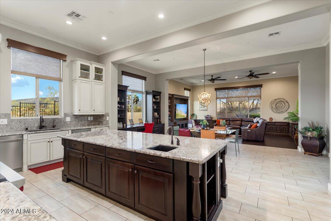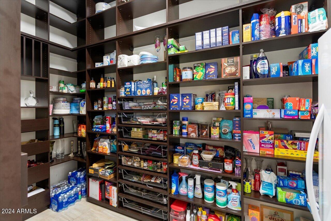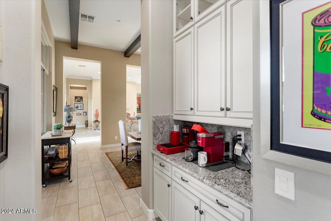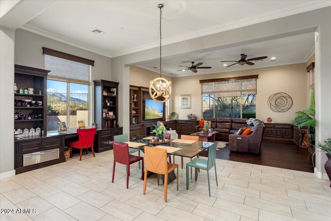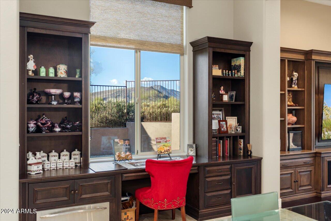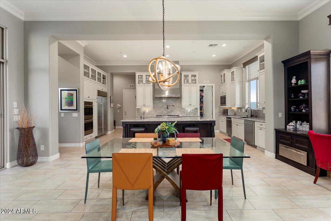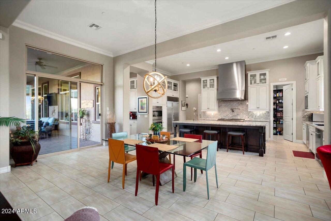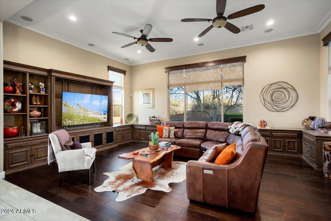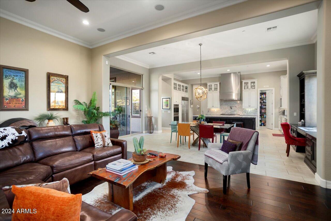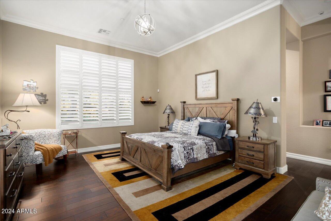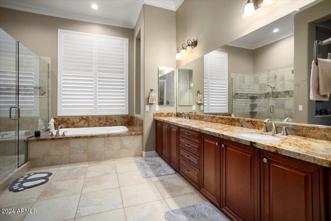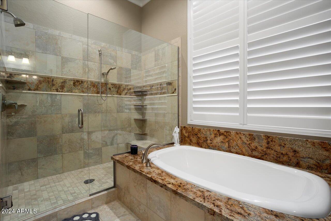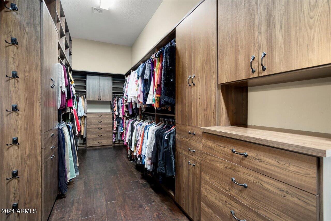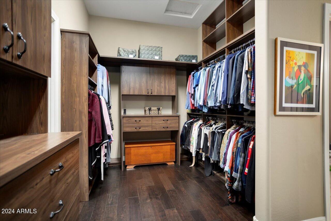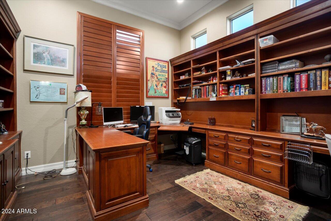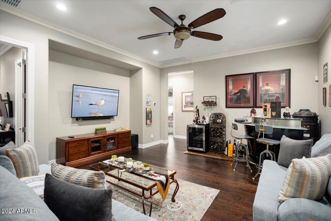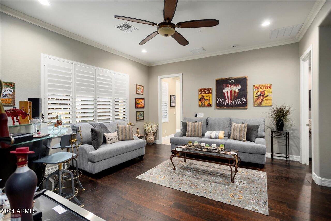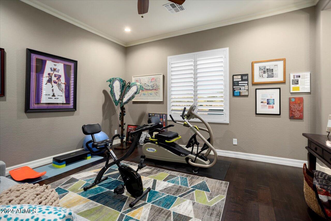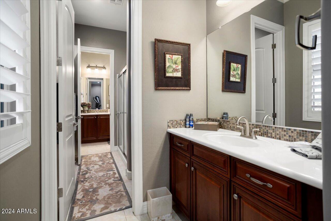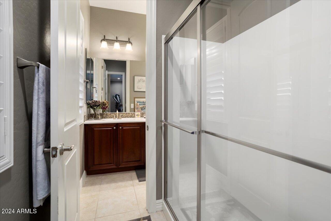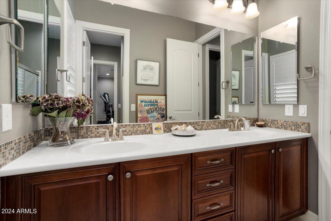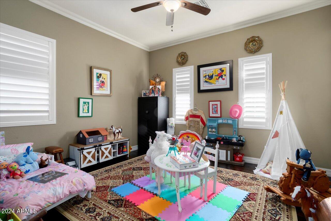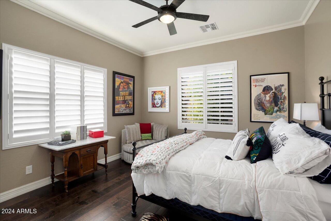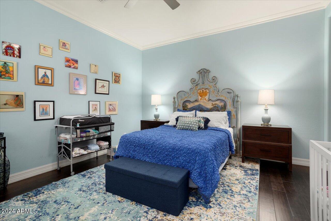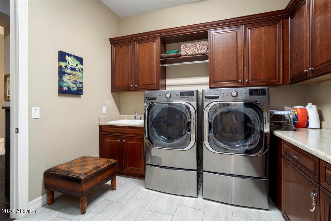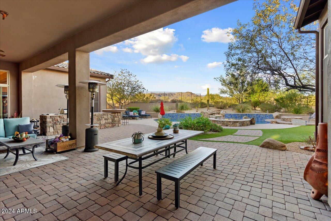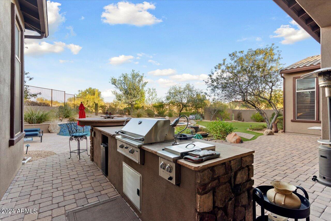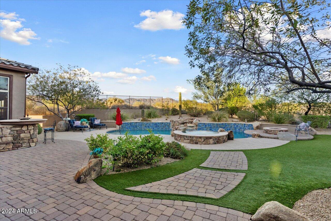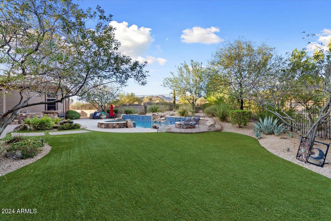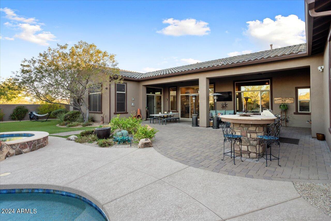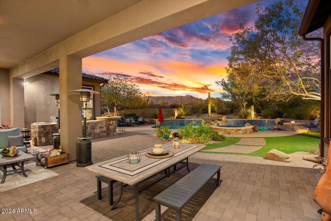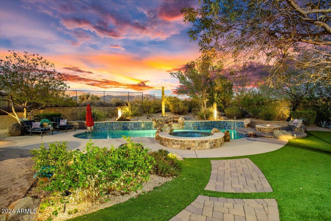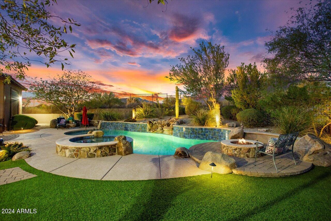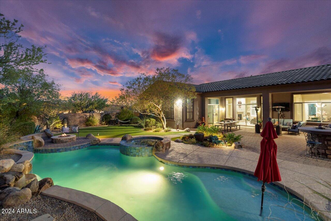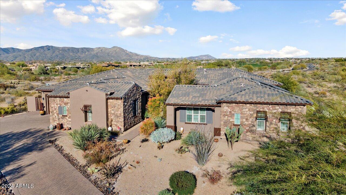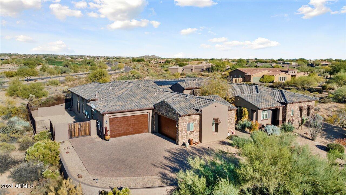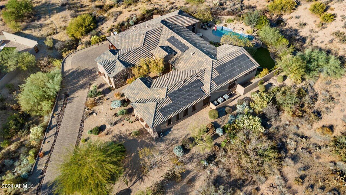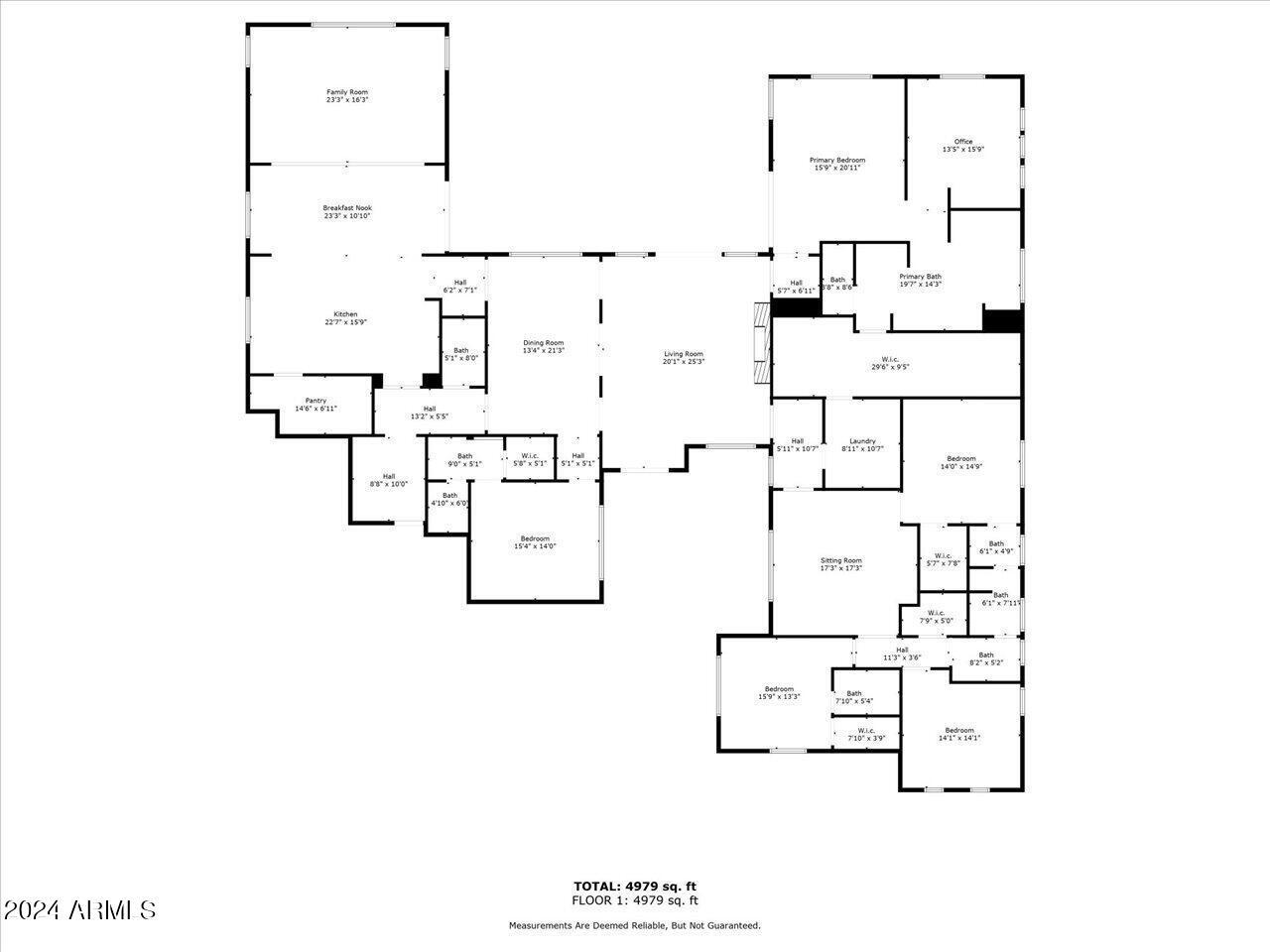$2,295,000 - 9936 E Winter Sun Drive, Scottsdale
- 5
- Bedrooms
- 5
- Baths
- 5,209
- SQ. Feet
- 1.12
- Acres
Welcome to this stunning 5-bedroom, 4.5+ bathroom luxury home located in the highly sought-after Gated Mirabel Village community of North Scottsdale. This residence offers exceptional design, unparalleled upgrades, and resort-style living. Step inside to discover an array of sophisticated details, including engineered hardwood flooring, extensive crown molding, and luxury blinds and shutters throughout. The chef's kitchen is a culinary dream, featuring granite countertops, a large island, premium Wolf and Sub-Zero appliances, and a spacious walk-in pantry enhanced by California Closets organization systems. The formal dining room is adorned with wood beams, while the elegant living room showcases a cozy fireplace, perfect for gathering. The owner's suite is a private retreat, complete with his-and-her closets, a serene sitting area, and spa-like amenities. Each additional bedroom boasts custom California walk-in Closets for maximum storage and style. This home also features a massive mudroom with impressive organizational space. Outdoors, enjoy a resort-style backyard designed for year-round relaxation and entertaining. Highlights include a heated pool and spa, built-in barbecue, outdoor kitchen, a fire pit, and lush landscaping. Additional features include 9-foot ceilings, paid-off owned solar panels, and exceptional energy efficiency. Experience luxury living at its finest in this beautifully upgraded home.
Essential Information
-
- MLS® #:
- 6795517
-
- Price:
- $2,295,000
-
- Bedrooms:
- 5
-
- Bathrooms:
- 5.00
-
- Square Footage:
- 5,209
-
- Acres:
- 1.12
-
- Year Built:
- 2014
-
- Type:
- Residential
-
- Sub-Type:
- Single Family - Detached
-
- Style:
- Santa Barbara/Tuscan
-
- Status:
- Active
Community Information
-
- Address:
- 9936 E Winter Sun Drive
-
- Subdivision:
- MIRABEL VILLAGE 16
-
- City:
- Scottsdale
-
- County:
- Maricopa
-
- State:
- AZ
-
- Zip Code:
- 85262
Amenities
-
- Amenities:
- Gated Community
-
- Utilities:
- APS,SW Gas3
-
- Parking Spaces:
- 6
-
- Parking:
- Attch'd Gar Cabinets, Dir Entry frm Garage, Electric Door Opener, RV Gate
-
- # of Garages:
- 3
-
- View:
- Mountain(s)
-
- Has Pool:
- Yes
-
- Pool:
- Heated, Private
Interior
-
- Interior Features:
- Eat-in Kitchen, 9+ Flat Ceilings, Fire Sprinklers, No Interior Steps, Soft Water Loop, Kitchen Island, Pantry, Double Vanity, Full Bth Master Bdrm, Separate Shwr & Tub, High Speed Internet, Granite Counters
-
- Heating:
- Natural Gas
-
- Cooling:
- Ceiling Fan(s), Programmable Thmstat, Refrigeration
-
- Fireplace:
- Yes
-
- Fireplaces:
- 1 Fireplace, Fire Pit, Family Room
-
- # of Stories:
- 1
Exterior
-
- Exterior Features:
- Covered Patio(s), Patio, Built-in Barbecue
-
- Lot Description:
- Desert Back, Desert Front, Synthetic Grass Back
-
- Windows:
- Sunscreen(s), Dual Pane
-
- Roof:
- Tile
-
- Construction:
- Painted, Stucco, Stone, Frame - Wood
School Information
-
- District:
- Cave Creek Unified District
-
- Elementary:
- Black Mountain Elementary School
-
- Middle:
- Sonoran Trails Middle School
-
- High:
- Cactus Shadows High School
Listing Details
- Listing Office:
- Real Broker
