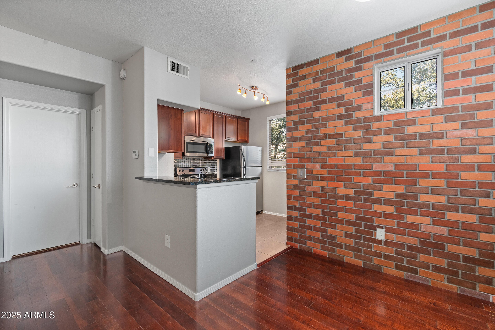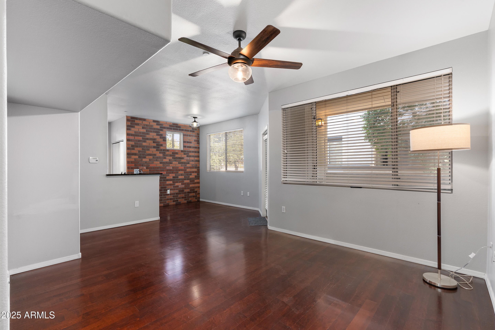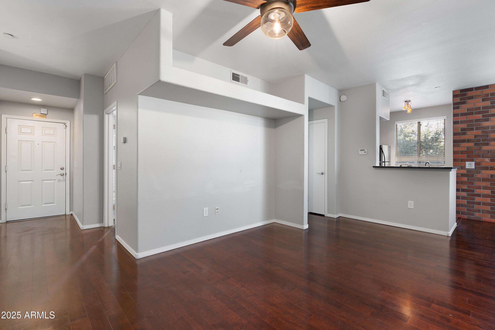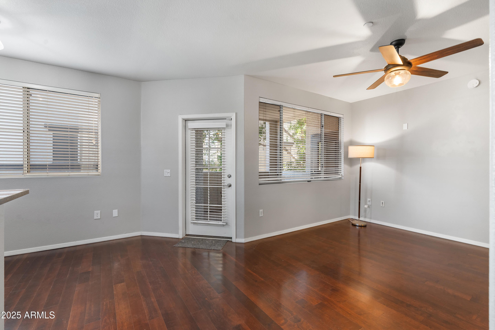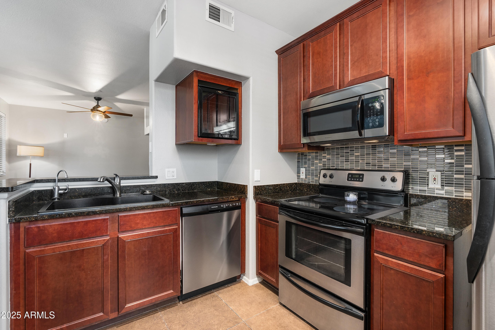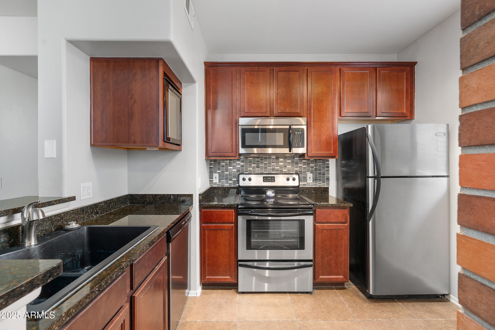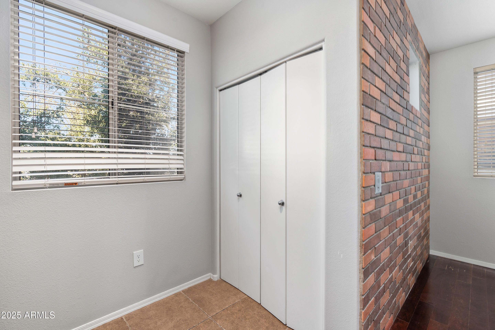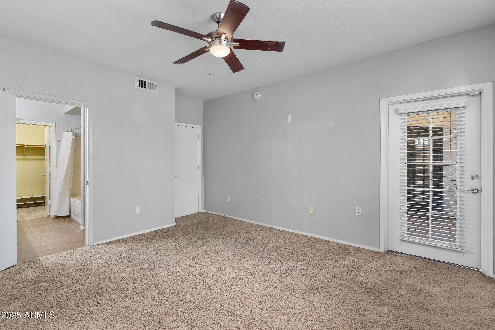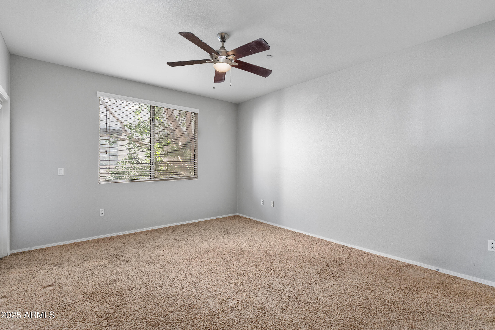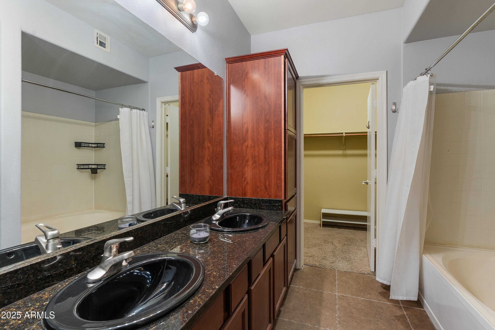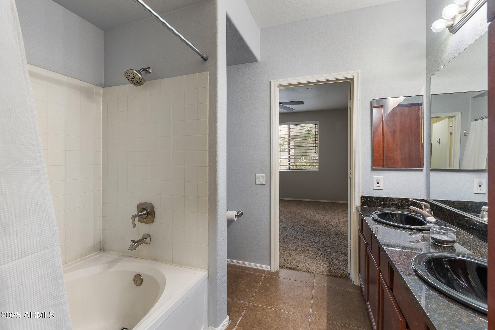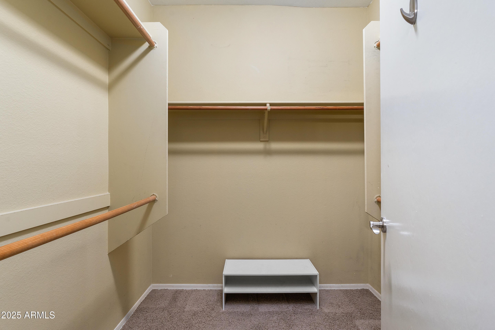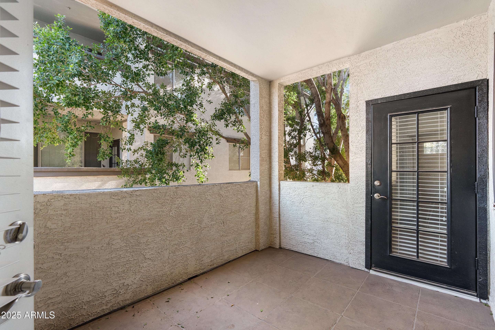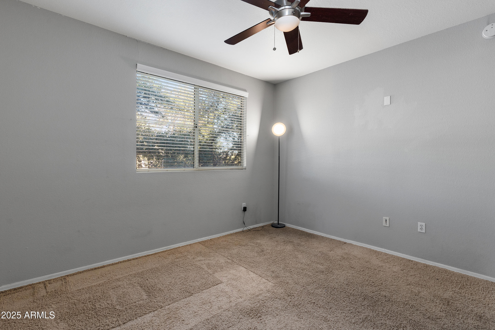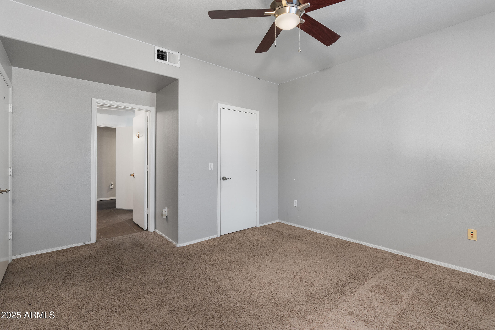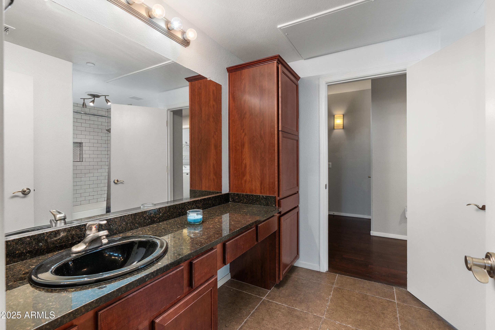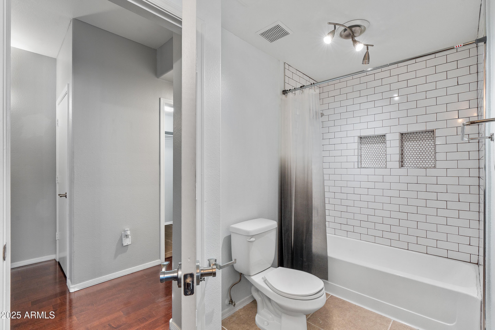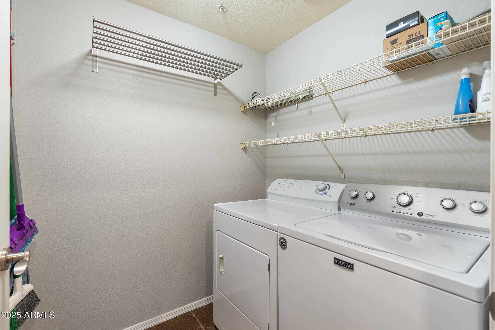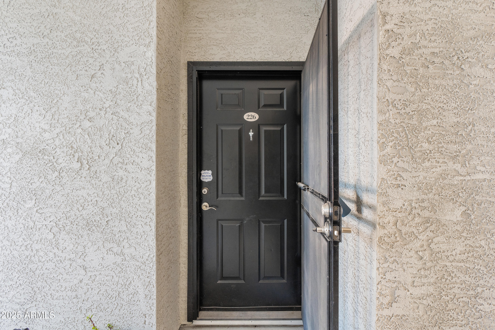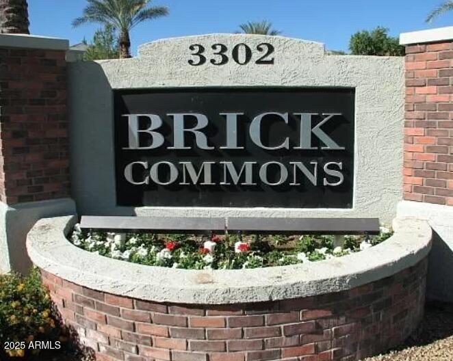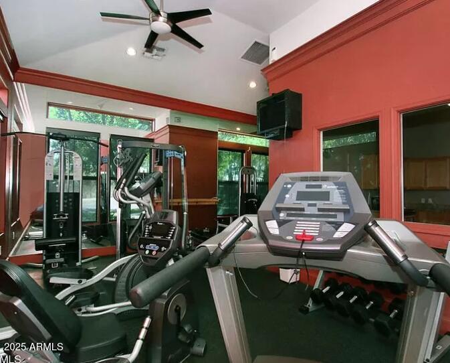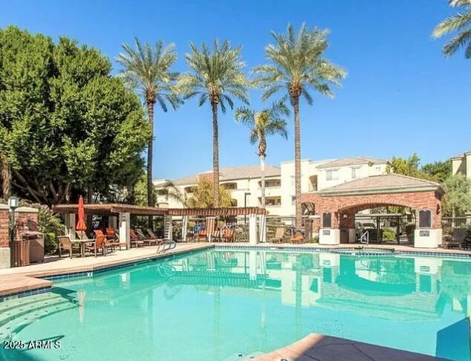$309,500 - 3302 N 7th Street (unit 226), Phoenix
- 2
- Bedrooms
- 2
- Baths
- 1,178
- SQ. Feet
- 0.03
- Acres
PRICE DROP ALERT Now is the perfect time to make this urban-style condo your new home. We've just reduced the price, making this incredible opportunity even more affordable! Located near downtown Phoenix, this stylish condo offers the perfect blend of city living and modern convenience. With easy access to the light rail, commuting and exploring the city's top restaurants, entertainment, and nightlife has never been easier. Not only does this condo boast a prime location, but it also comes with TWO covered carports—a rare find in the area! Enjoy the perks of secure and shaded parking while living in a vibrant community.
Essential Information
-
- MLS® #:
- 6795674
-
- Price:
- $309,500
-
- Bedrooms:
- 2
-
- Bathrooms:
- 2.00
-
- Square Footage:
- 1,178
-
- Acres:
- 0.03
-
- Year Built:
- 1999
-
- Type:
- Residential
-
- Sub-Type:
- Apartment
-
- Status:
- Active
Community Information
-
- Address:
- 3302 N 7th Street (unit 226)
-
- Subdivision:
- BRICK COMMONS CONDOMINIUM
-
- City:
- Phoenix
-
- County:
- Maricopa
-
- State:
- AZ
-
- Zip Code:
- 85014
Amenities
-
- Amenities:
- Gated, Community Spa, Community Spa Htd, Community Pool Htd, Community Pool, Near Light Rail Stop, Near Bus Stop, Fitness Center
-
- Utilities:
- APS
-
- Parking Spaces:
- 2
-
- Parking:
- Gated, Assigned
-
- Pool:
- None
Interior
-
- Interior Features:
- Granite Counters, Eat-in Kitchen, No Interior Steps, Full Bth Master Bdrm
-
- Appliances:
- Water Purifier
-
- Heating:
- Electric
-
- Cooling:
- Central Air
-
- Fireplaces:
- None
-
- # of Stories:
- 3
Exterior
-
- Exterior Features:
- Balcony, Storage
-
- Lot Description:
- Gravel/Stone Front
-
- Roof:
- Tile, Foam
-
- Construction:
- Brick Veneer, Stucco, Wood Frame, Painted
School Information
-
- District:
- Phoenix Union High School District
-
- Elementary:
- Longview Elementary School
-
- Middle:
- Osborn Middle School
-
- High:
- Central High School
Listing Details
- Listing Office:
- Luxe Realty
