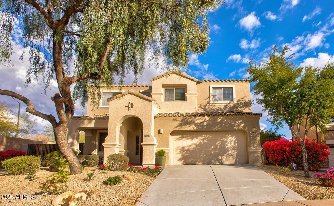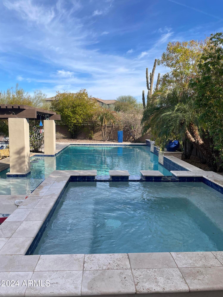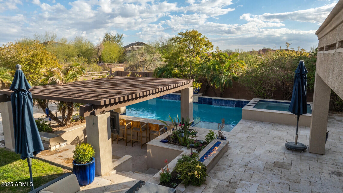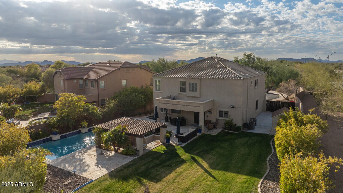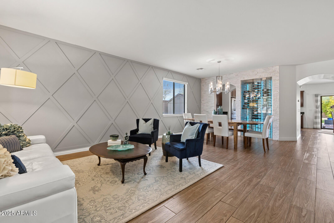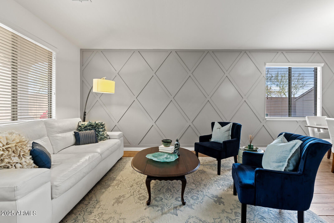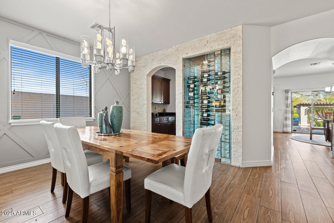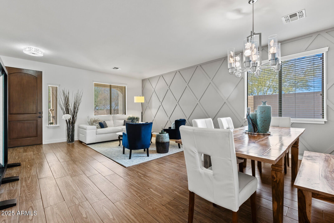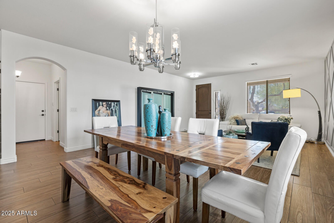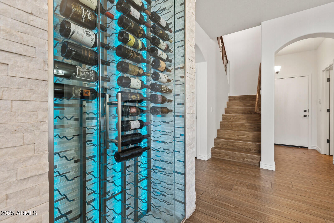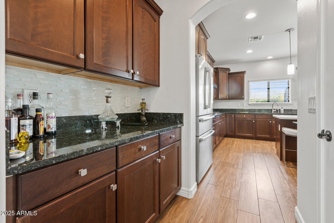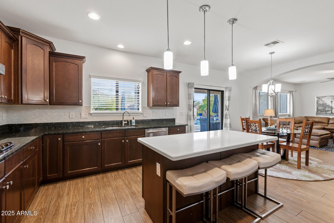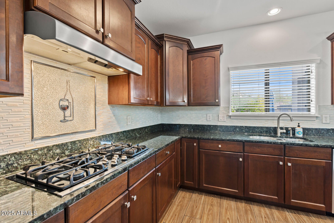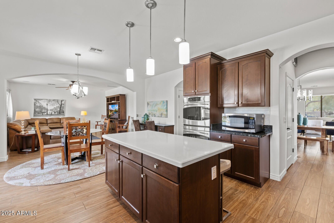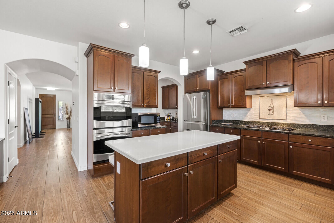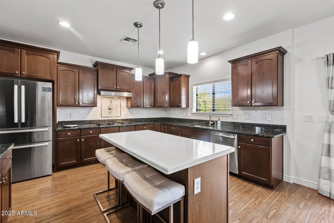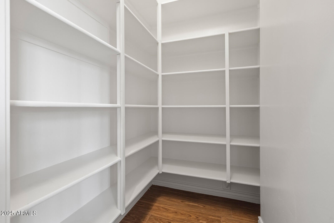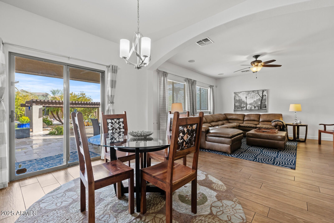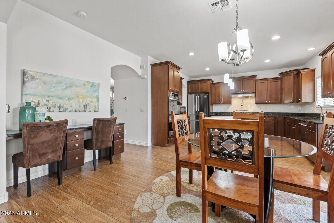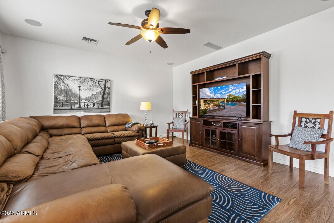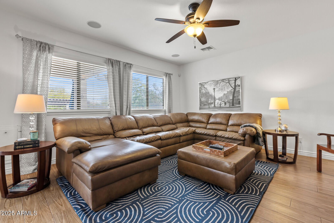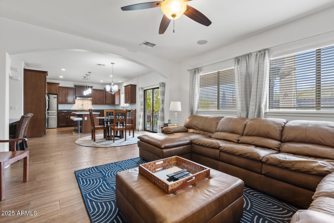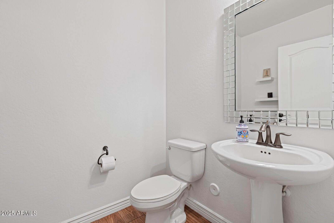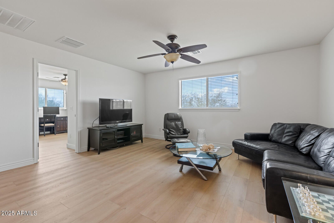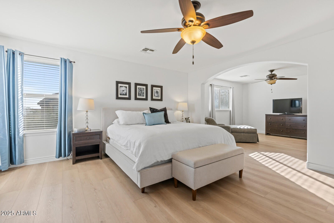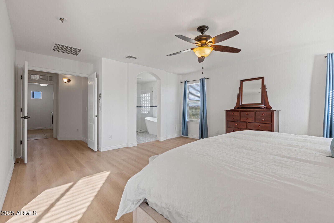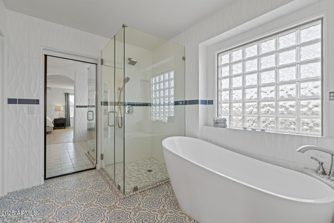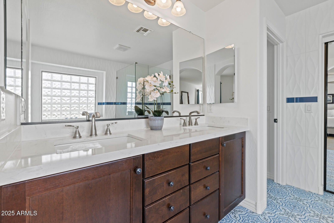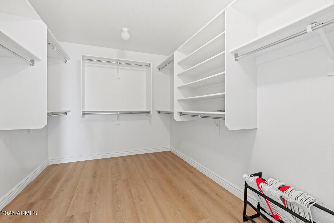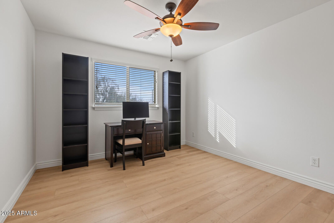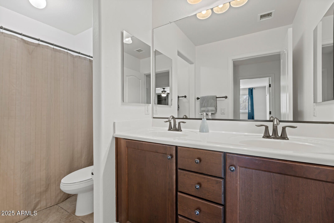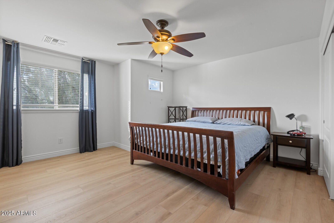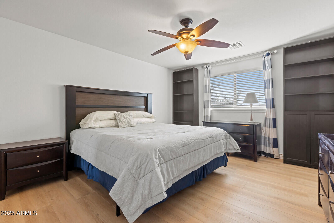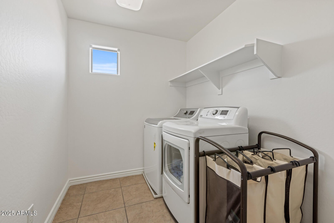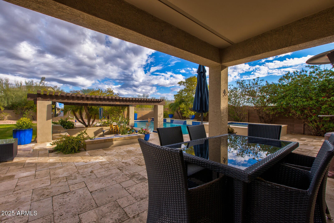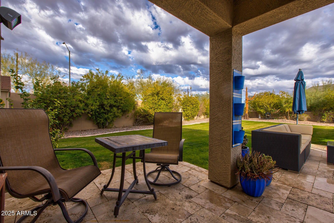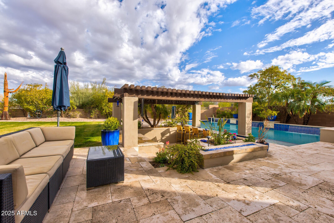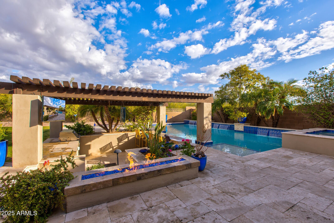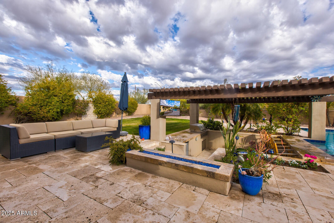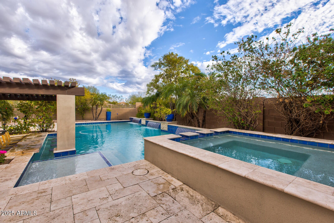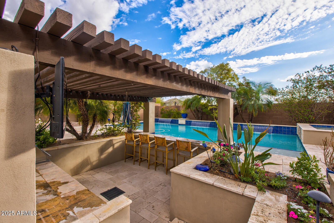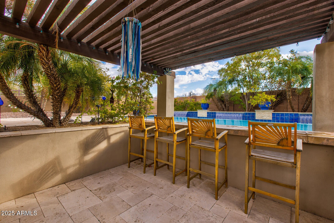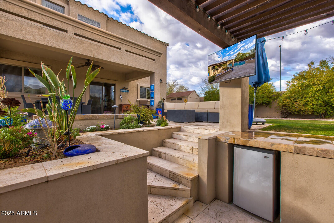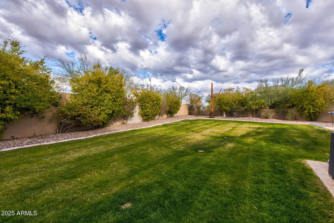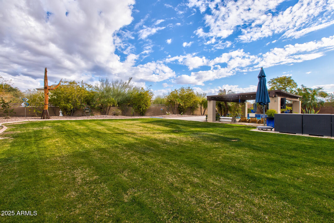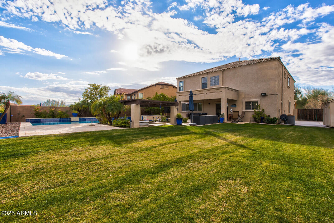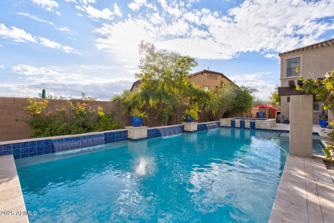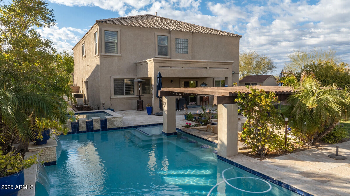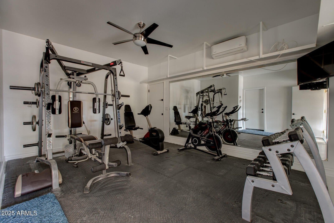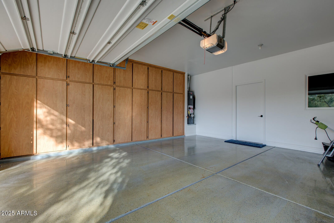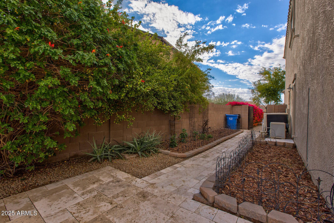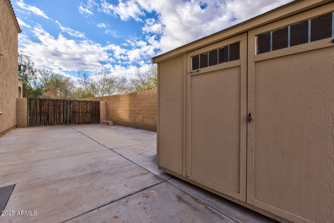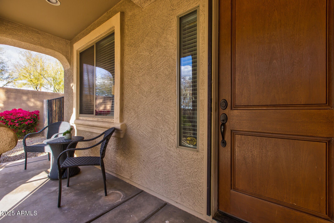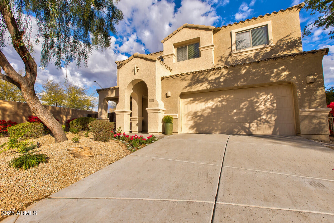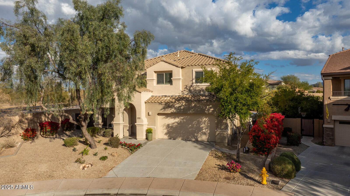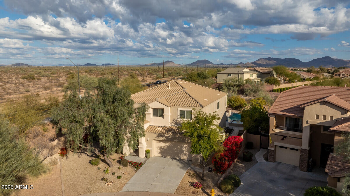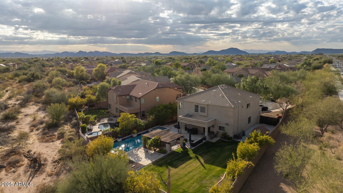$1,095,000 - 23321 N 41st Street, Phoenix
- 4
- Bedrooms
- 3
- Baths
- 3,208
- SQ. Feet
- 0.25
- Acres
This stunning 4-bedroom, 2.5-bath home in Desert Ridge sits on a large lot at the end of a cul-de-sac and features a spectacular backyard. The property offers a spacious, open floorplan with tall ceilings and plenty of natural light. The main level includes a formal living and dining room, plus a huge temperature-controlled wine cellar. The kitchen is equipped with stainless steel appliances, a gas cooktop, granite slab countertops, a large pantry, and flows into the great room. Upstairs, you'll find a generous loft and four spacious bedrooms, including the primary suite with a remodeled, luxurious bathroom featuring a soaking tub and a cozy sitting room that's perfect for an office. The backyard, which sits on an oversized lot, is an entertainer's dream, with a large pool, relaxing spa, built-in BBQ, swim-up bar, and expansive grass area for sports. In addition, the home has a gated, concrete RV/Boat parking on the side property. The property backs to a natural wash, offering privacy and a serene setting. The third garage space is air-conditioned and currently used as a gym. This home is loaded with upgrades and is ideally located near shopping, schools, and freeway access.
Essential Information
-
- MLS® #:
- 6795760
-
- Price:
- $1,095,000
-
- Bedrooms:
- 4
-
- Bathrooms:
- 3.00
-
- Square Footage:
- 3,208
-
- Acres:
- 0.25
-
- Year Built:
- 2011
-
- Type:
- Residential
-
- Sub-Type:
- Single Family - Detached
-
- Status:
- Active
Community Information
-
- Address:
- 23321 N 41st Street
-
- Subdivision:
- DESERT RIDGE SUPER BLOCK 7 NORTH PARCEL 6 7 8 REPL
-
- City:
- Phoenix
-
- County:
- Maricopa
-
- State:
- AZ
-
- Zip Code:
- 85050
Amenities
-
- Amenities:
- Playground, Biking/Walking Path
-
- Utilities:
- APS,SW Gas3
-
- Parking Spaces:
- 7
-
- Parking:
- Dir Entry frm Garage, Electric Door Opener, RV Gate, Tandem, RV Access/Parking
-
- # of Garages:
- 3
-
- Has Pool:
- Yes
-
- Pool:
- Private
Interior
-
- Interior Features:
- Upstairs, Eat-in Kitchen, 9+ Flat Ceilings, Kitchen Island, Double Vanity, Full Bth Master Bdrm, Separate Shwr & Tub, High Speed Internet, Granite Counters
-
- Heating:
- Natural Gas
-
- Cooling:
- Ceiling Fan(s), Refrigeration
-
- Fireplaces:
- None
-
- # of Stories:
- 2
Exterior
-
- Exterior Features:
- Covered Patio(s), Gazebo/Ramada, Storage, Built-in Barbecue
-
- Lot Description:
- Sprinklers In Rear, Sprinklers In Front, Desert Front, Cul-De-Sac, Grass Back, Auto Timer H2O Front, Auto Timer H2O Back
-
- Roof:
- Tile
-
- Construction:
- Painted, Stucco, Frame - Wood
School Information
-
- District:
- Paradise Valley Unified District
-
- Elementary:
- Desert Trails Elementary School
-
- Middle:
- Explorer Middle School
-
- High:
- Pinnacle High School
Listing Details
- Listing Office:
- Russ Lyon Sotheby's International Realty
