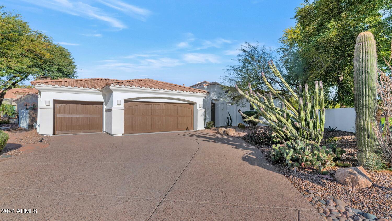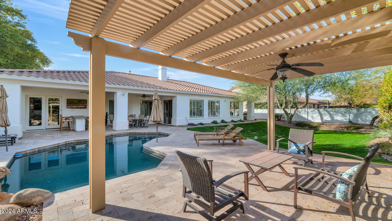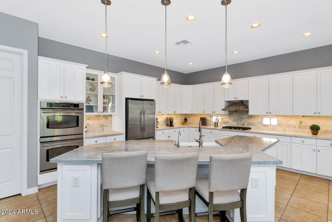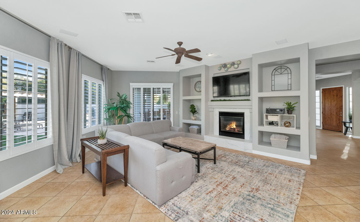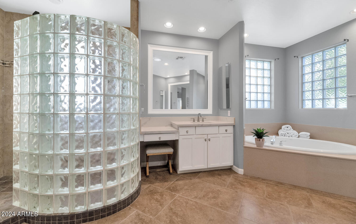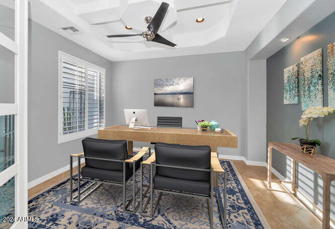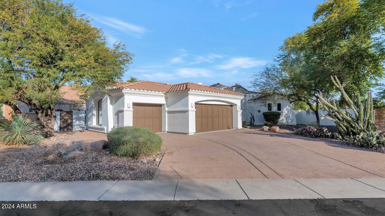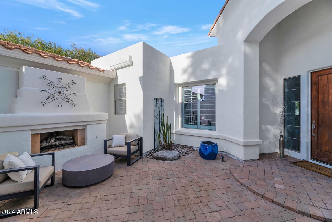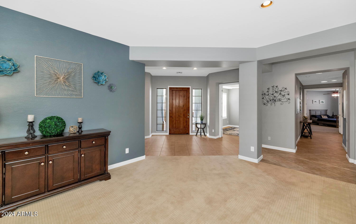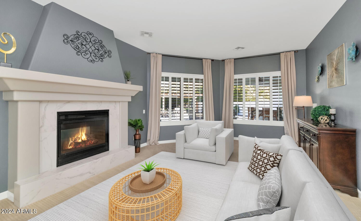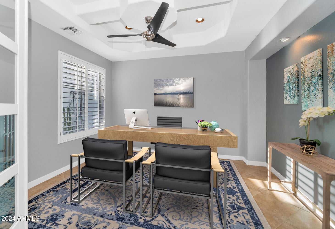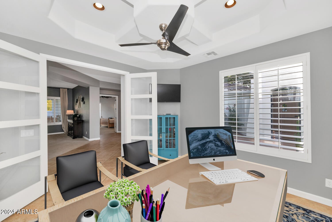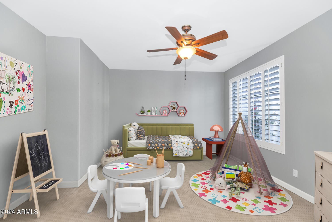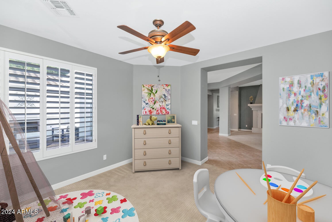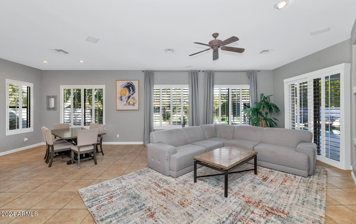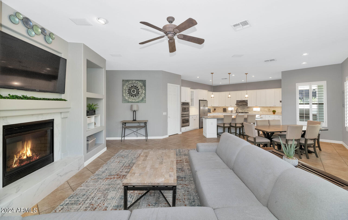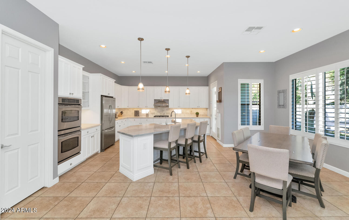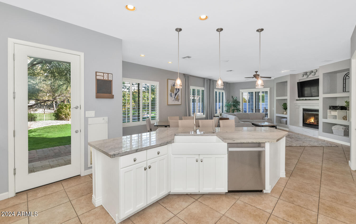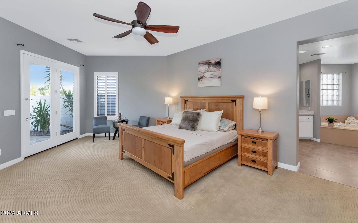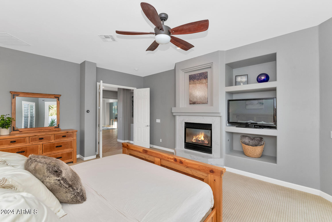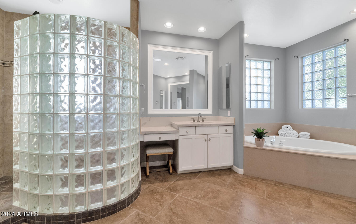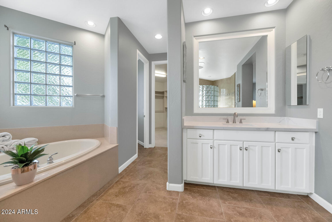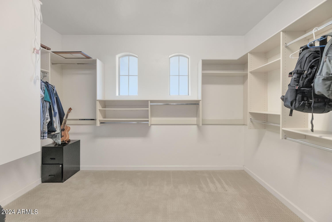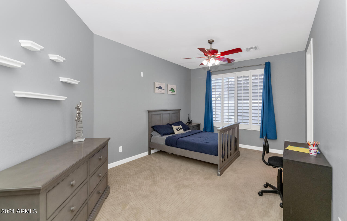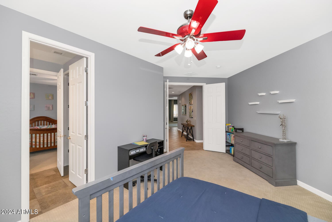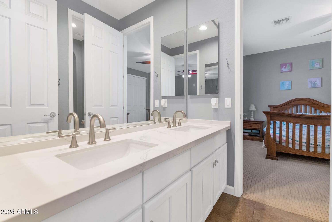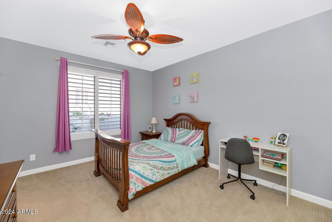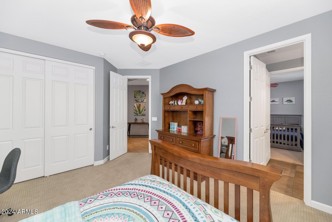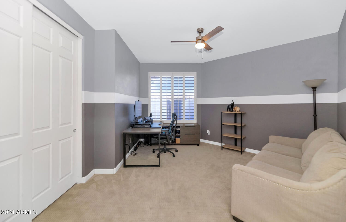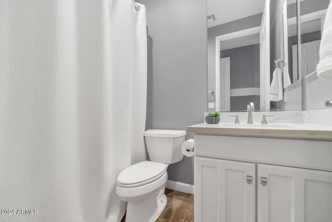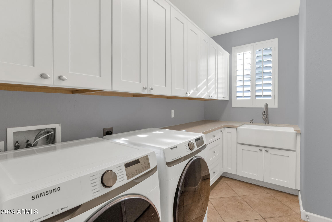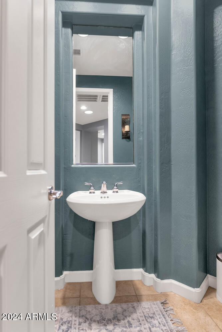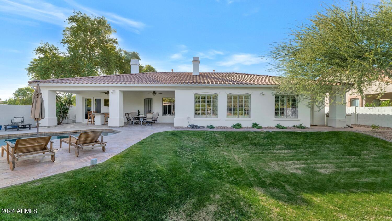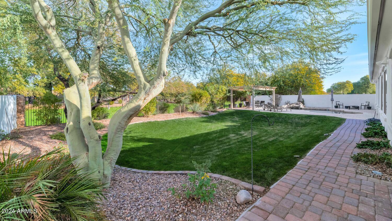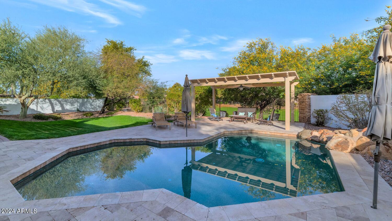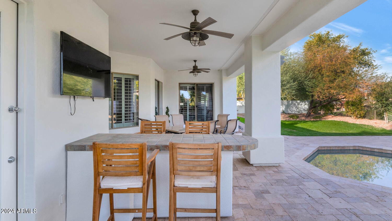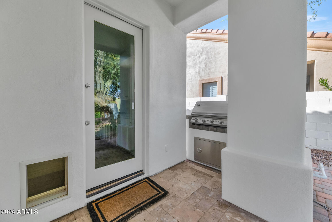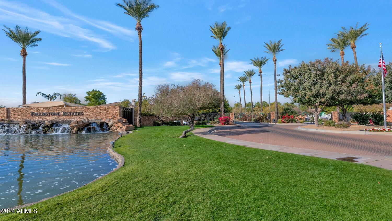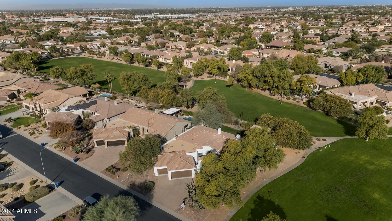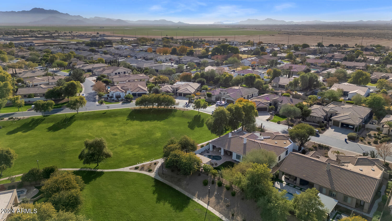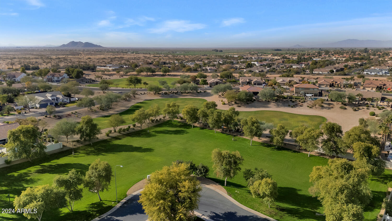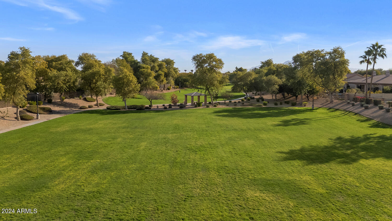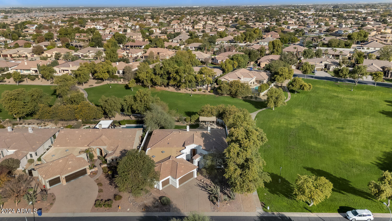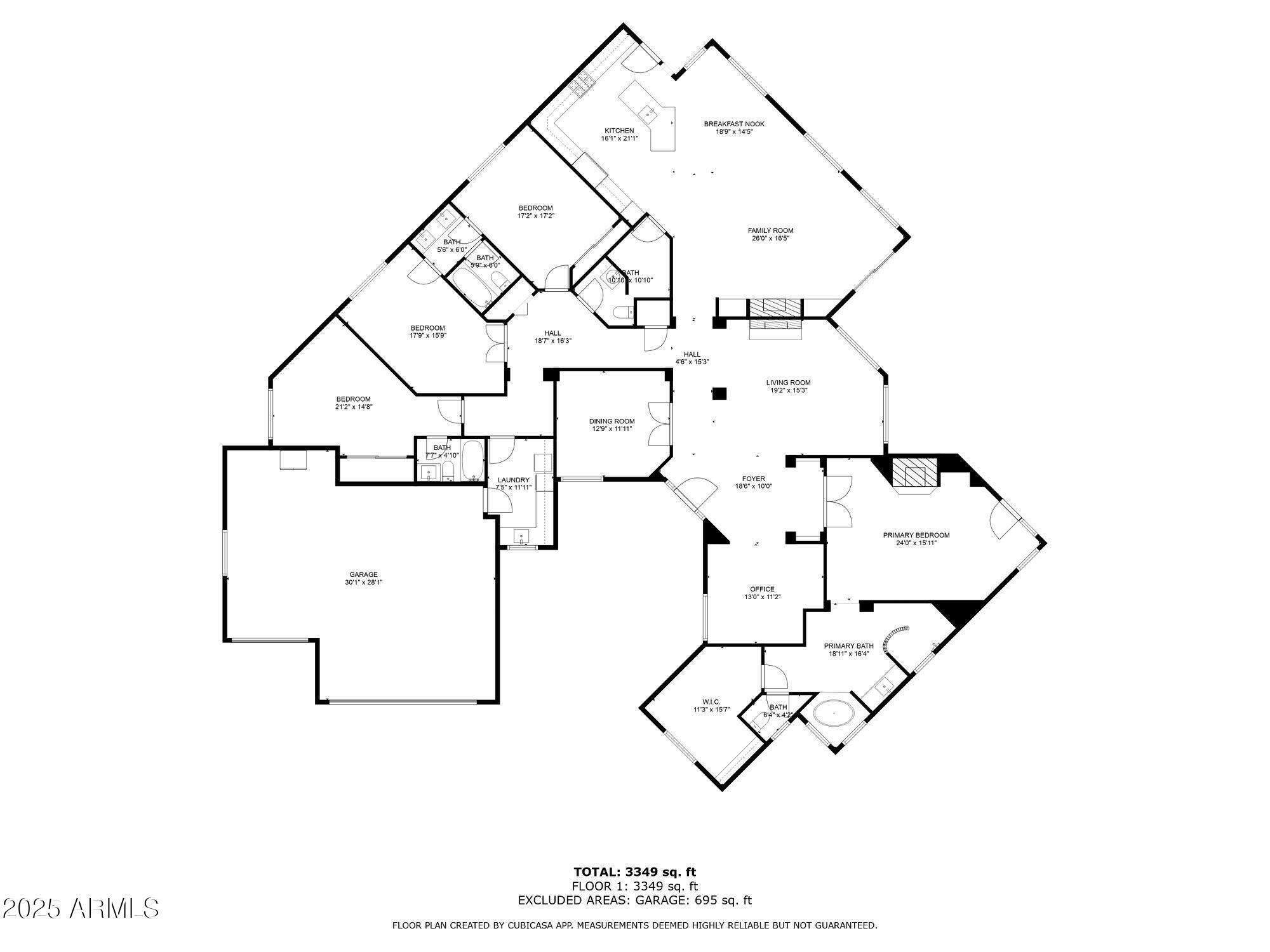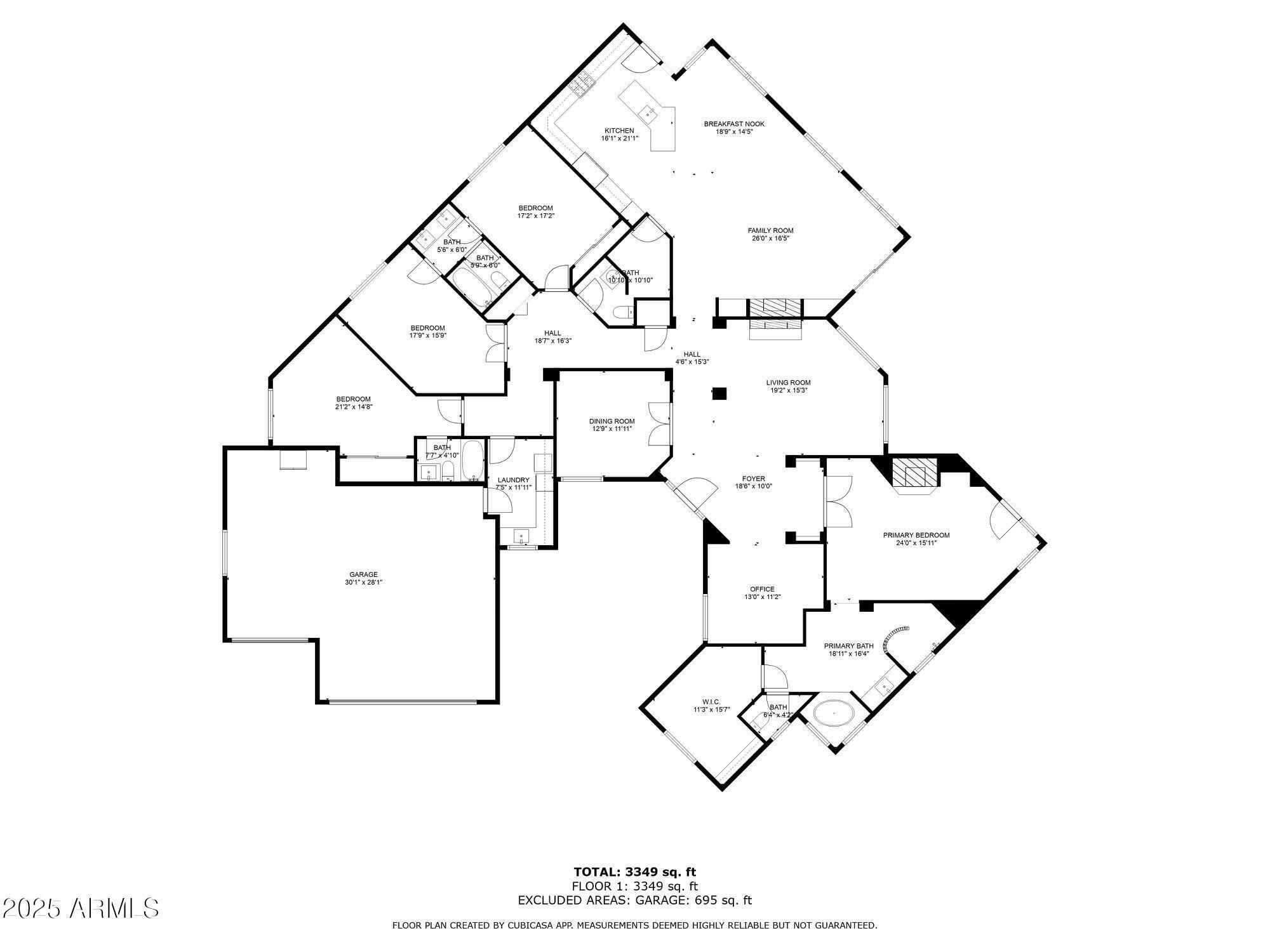$1,150,000 - 744 E County Down Drive, Chandler
- 4
- Bedrooms
- 4
- Baths
- 3,599
- SQ. Feet
- 0.31
- Acres
Experience luxury living in the gated community of Fieldstone Estates! This 1/3-acre corner lot home backs to a greenbelt with only one neighbor, offering ultimate privacy. The remodeled kitchen features custom cabinetry, quartz countertops, a quartzite island, dual ovens, gas cooktop, apron sink, and stainless appliances. The split floor plan with guest suite, bonus rooms & Den has it all! Owner's suite includes a spa-like bath, soaking tub, walk-in shower, remodeled vanities. Guest Suite with Ensuite perfect for teens or in-laws. The backyard oasis boasts a Pebble Tec pool, baja step, water feature, pergola, built-in BBQ, and lush grass. Enjoy a front courtyard with a gas fireplace, a 3-car epoxy-coated garage, and a vibrant community with trails, mature landscaping, and amenities!
Essential Information
-
- MLS® #:
- 6795947
-
- Price:
- $1,150,000
-
- Bedrooms:
- 4
-
- Bathrooms:
- 4.00
-
- Square Footage:
- 3,599
-
- Acres:
- 0.31
-
- Year Built:
- 2004
-
- Type:
- Residential
-
- Sub-Type:
- Single Family - Detached
-
- Style:
- Ranch
-
- Status:
- Active
Community Information
-
- Address:
- 744 E County Down Drive
-
- Subdivision:
- FIELDSTONE ESTATES
-
- City:
- Chandler
-
- County:
- Maricopa
-
- State:
- AZ
-
- Zip Code:
- 85249
Amenities
-
- Amenities:
- Gated Community, Playground, Biking/Walking Path
-
- Utilities:
- SRP,SW Gas3
-
- Parking Spaces:
- 9
-
- Parking:
- Attch'd Gar Cabinets, Dir Entry frm Garage, Electric Door Opener, Extnded Lngth Garage, Over Height Garage, Side Vehicle Entry
-
- # of Garages:
- 3
-
- Has Pool:
- Yes
-
- Pool:
- Private
Interior
-
- Interior Features:
- Eat-in Kitchen, Breakfast Bar, 9+ Flat Ceilings, No Interior Steps, Soft Water Loop, Kitchen Island, Double Vanity, Full Bth Master Bdrm, Separate Shwr & Tub, High Speed Internet, Granite Counters
-
- Heating:
- Natural Gas
-
- Cooling:
- Ceiling Fan(s), Programmable Thmstat, Refrigeration
-
- Fireplace:
- Yes
-
- Fireplaces:
- 2 Fireplace, Two Way Fireplace, Exterior Fireplace, Family Room, Living Room, Master Bedroom, Gas
-
- # of Stories:
- 1
Exterior
-
- Exterior Features:
- Covered Patio(s), Gazebo/Ramada, Patio, Private Street(s), Private Yard, Built-in Barbecue
-
- Lot Description:
- Sprinklers In Rear, Sprinklers In Front, Corner Lot, Desert Front, Grass Back, Auto Timer H2O Front, Auto Timer H2O Back
-
- Windows:
- Dual Pane, Low-E, Tinted Windows
-
- Roof:
- Tile
-
- Construction:
- Painted, Stucco, Frame - Wood
School Information
-
- District:
- Chandler Unified District #80
-
- Elementary:
- Ira A. Fulton Elementary
-
- Middle:
- Santan Junior High School
-
- High:
- Hamilton High School
Listing Details
- Listing Office:
- Re/max Excalibur
