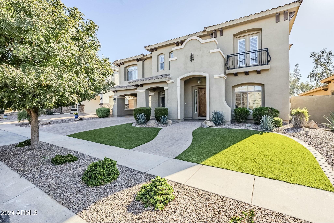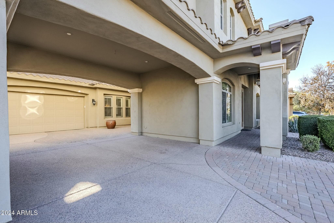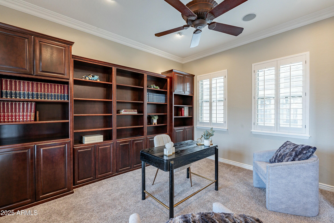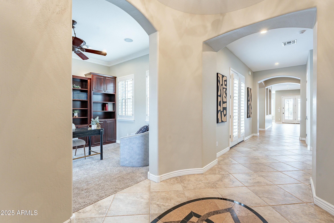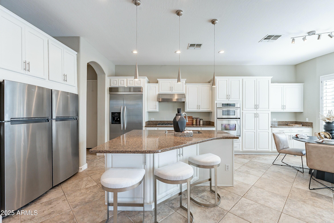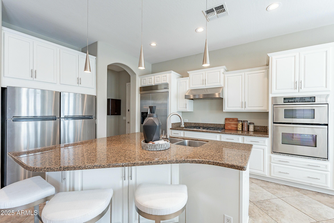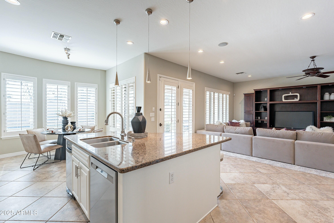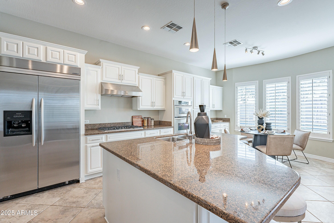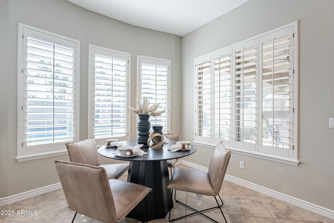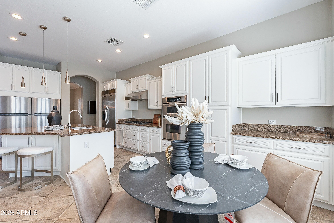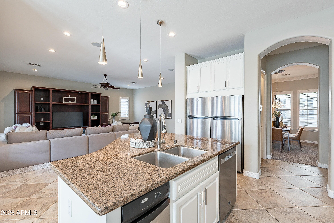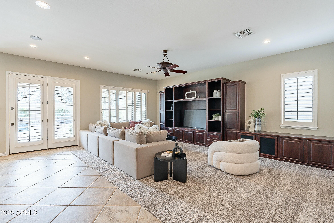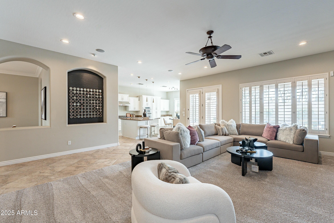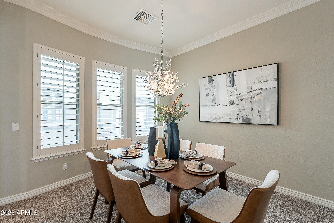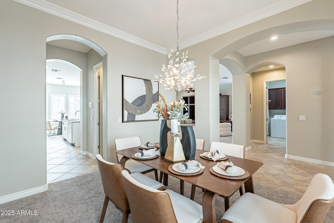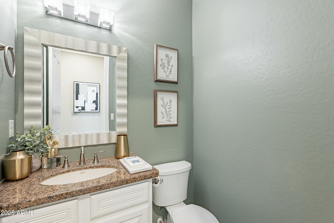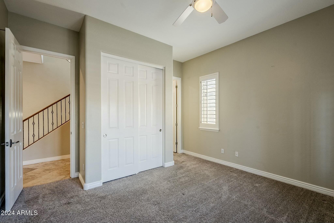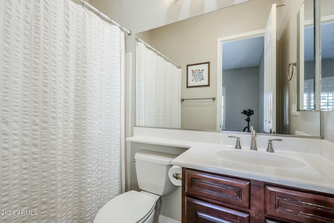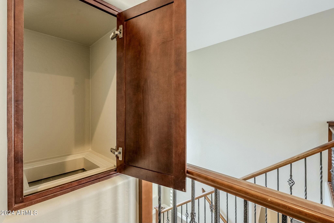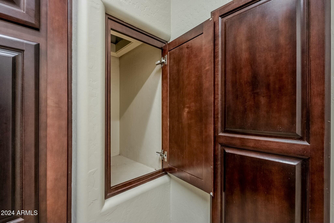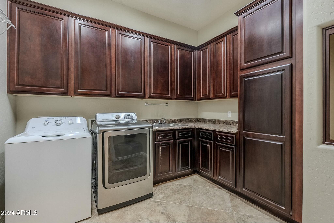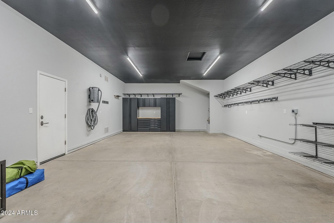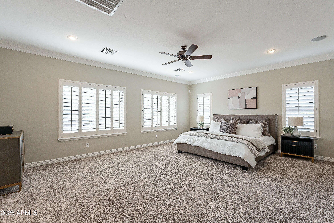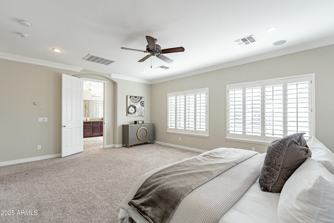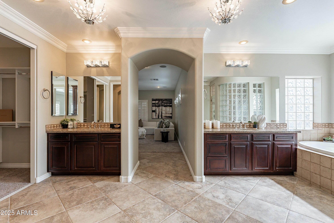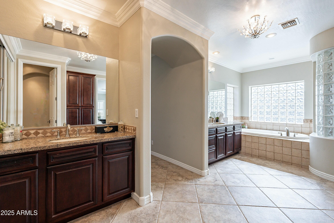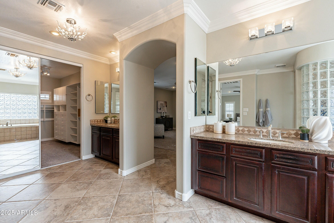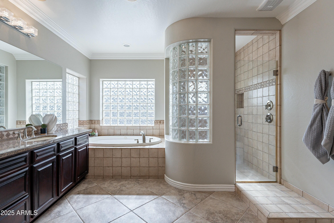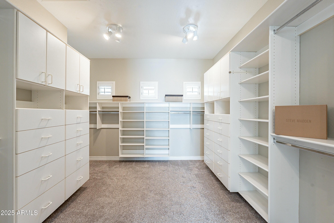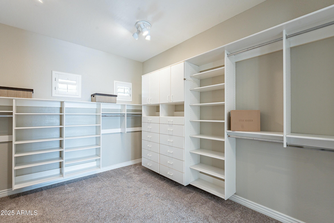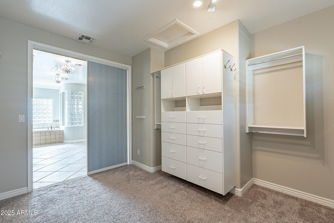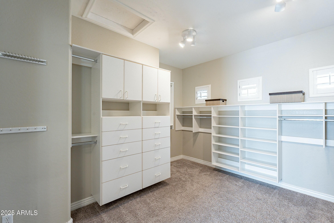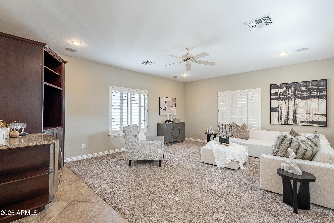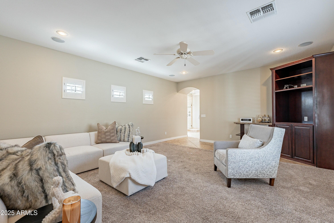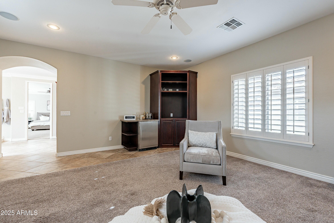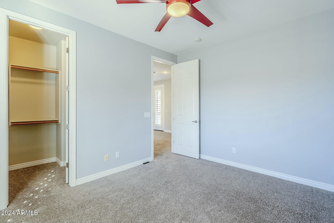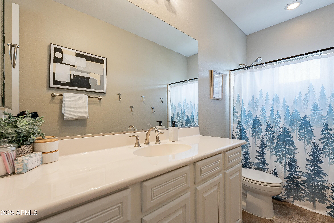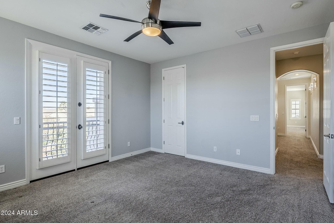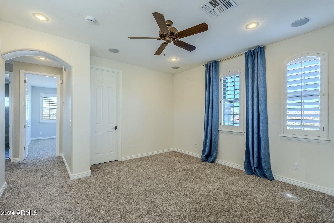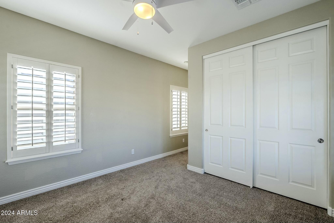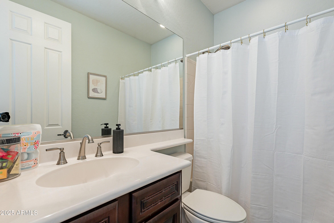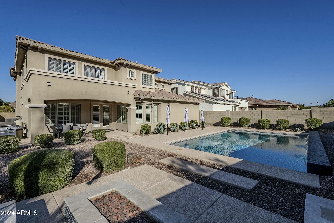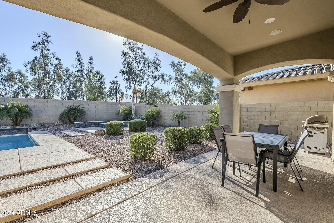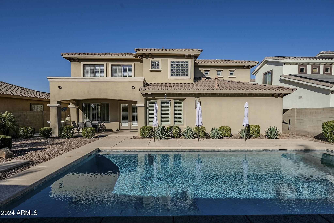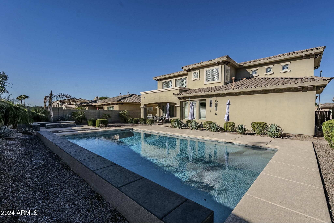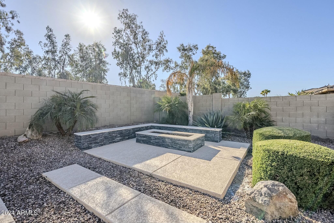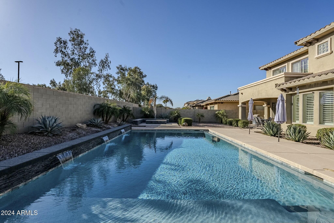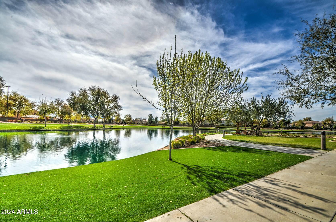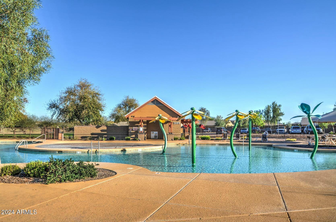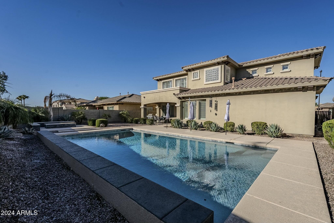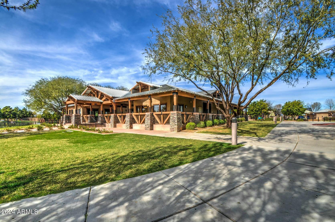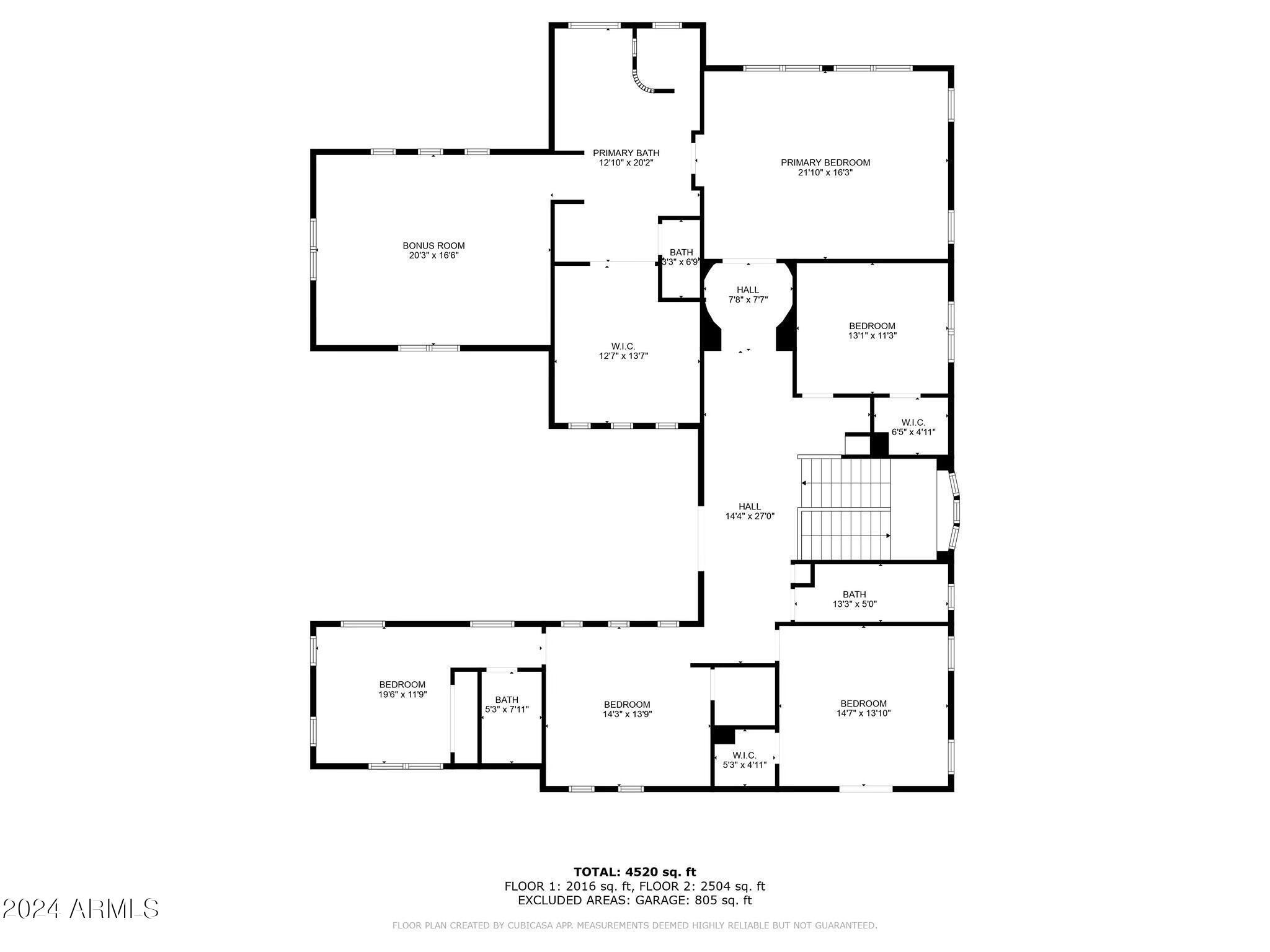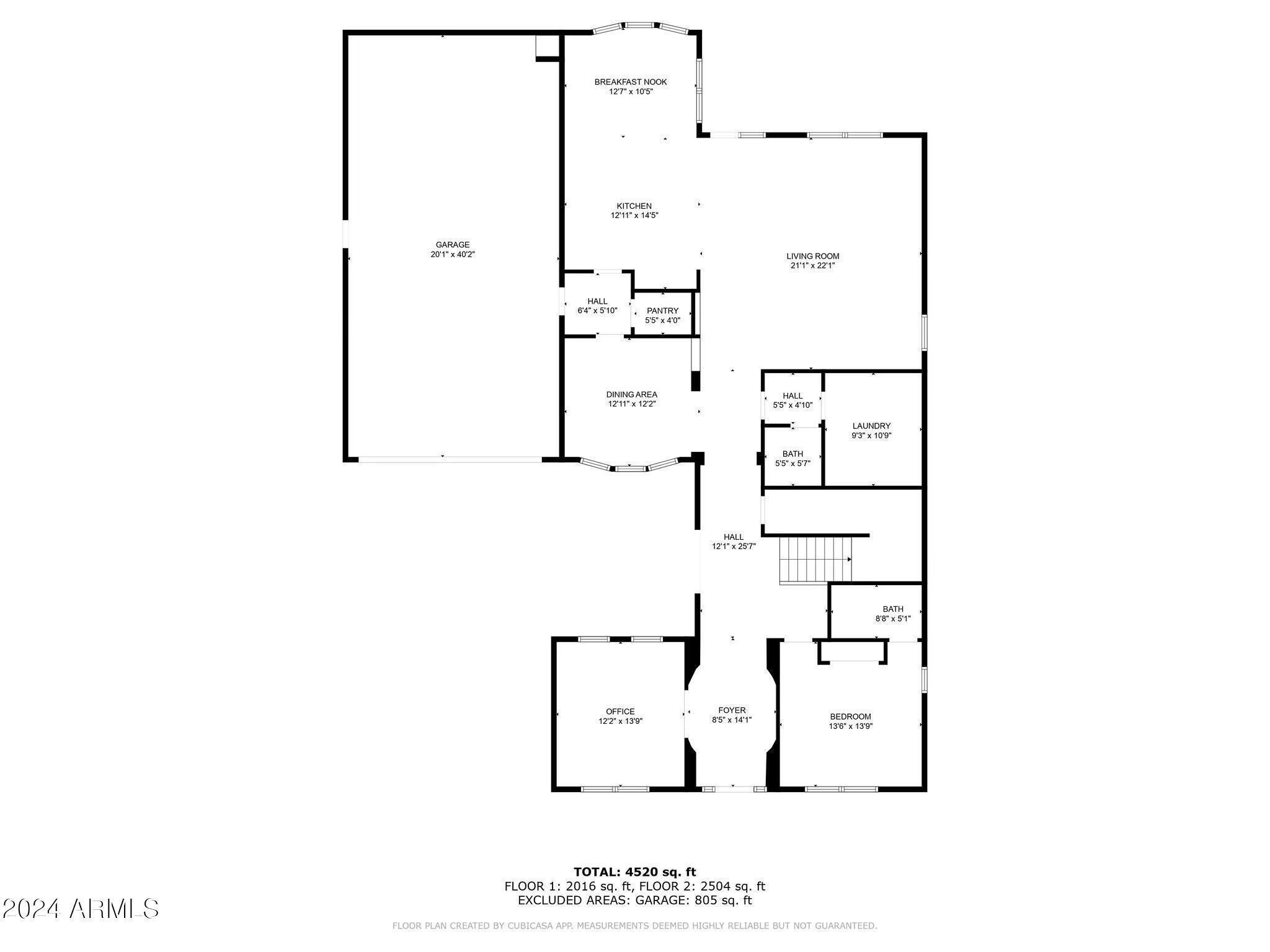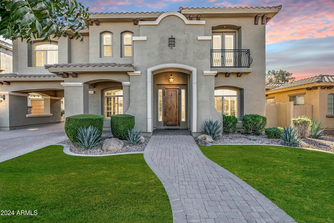$925,000 - 4353 E Santa Fe Court, Gilbert
- 5
- Bedrooms
- 5
- Baths
- 4,593
- SQ. Feet
- 0.23
- Acres
This incredibly crafted semi-custom home inspires from the moment you drive up w/ its brilliant porte cochere, 4 car garage, & private courtyard. Enter through the thick, Alder, front door to a large office & stroll past the main level master suite to the grand family room & kitchen. Natural light pours in through the full home custom shutters to create a bright & clean environment. The master bedroom is truly impressive w/ a custom closet, a private retreat (can be arranged to fit any need such as game room). Secondary bedrooms are oversized w/ a loft nestled in-between. All new irrigation, carpet, upgraded appliances, built-in sound system & more. Energy efficiency infused in the build along w/ 2x6 construction. Community has 26 miles of walking paths & pools/parks. Laundry chute too!
Essential Information
-
- MLS® #:
- 6796239
-
- Price:
- $925,000
-
- Bedrooms:
- 5
-
- Bathrooms:
- 5.00
-
- Square Footage:
- 4,593
-
- Acres:
- 0.23
-
- Year Built:
- 2005
-
- Type:
- Residential
-
- Sub-Type:
- Single Family - Detached
-
- Status:
- Active Under Contract
Community Information
-
- Address:
- 4353 E Santa Fe Court
-
- Subdivision:
- POWER RANCH NEIGHBORHOOD 7 PHASE 1
-
- City:
- Gilbert
-
- County:
- Maricopa
-
- State:
- AZ
-
- Zip Code:
- 85297
Amenities
-
- Amenities:
- Community Spa Htd, Community Spa, Community Pool Htd, Community Pool, Lake Subdivision, Community Media Room, Tennis Court(s), Playground, Biking/Walking Path, Clubhouse
-
- Utilities:
- SRP,SW Gas3
-
- Parking Spaces:
- 10
-
- Parking:
- Attch'd Gar Cabinets, Electric Door Opener, Extnded Lngth Garage, Over Height Garage, Electric Vehicle Charging Station(s)
-
- # of Garages:
- 4
-
- Has Pool:
- Yes
-
- Pool:
- Variable Speed Pump, Private
Interior
-
- Interior Features:
- Upstairs, Eat-in Kitchen, Breakfast Bar, 9+ Flat Ceilings, Drink Wtr Filter Sys, Soft Water Loop, Kitchen Island, Pantry, 2 Master Baths, Double Vanity, Full Bth Master Bdrm, Separate Shwr & Tub, Tub with Jets, High Speed Internet, Granite Counters
-
- Heating:
- Natural Gas
-
- Cooling:
- Ceiling Fan(s), Programmable Thmstat, Refrigeration
-
- Fireplaces:
- Fire Pit, None
-
- # of Stories:
- 2
Exterior
-
- Exterior Features:
- Balcony, Covered Patio(s), Patio, Private Yard
-
- Lot Description:
- Sprinklers In Rear, Sprinklers In Front, Desert Back, Grass Front
-
- Windows:
- Dual Pane, Low-E
-
- Roof:
- Tile
-
- Construction:
- Painted, Stucco, Frame - Wood
School Information
-
- District:
- Higley Unified School District
-
- Elementary:
- Centennial Elementary School
-
- Middle:
- Sossaman Middle School
-
- High:
- Higley High School
Listing Details
- Listing Office:
- Re/max Solutions
