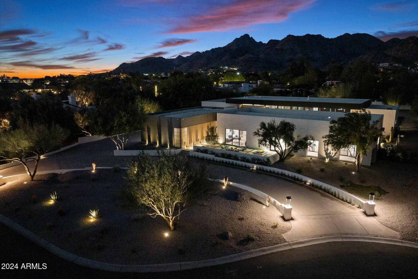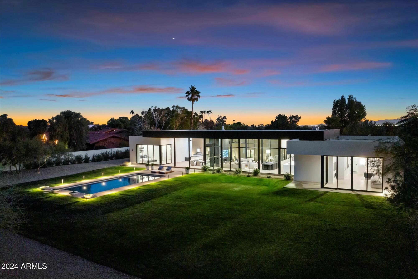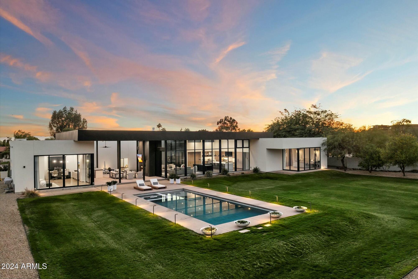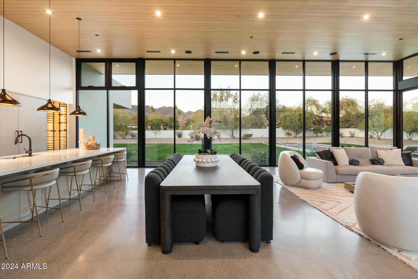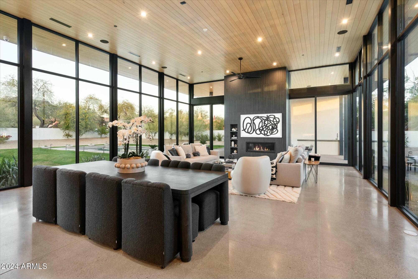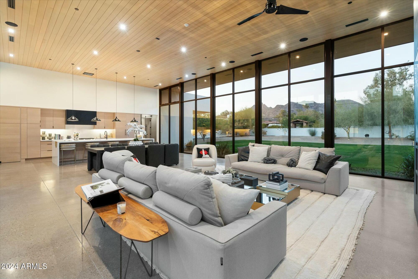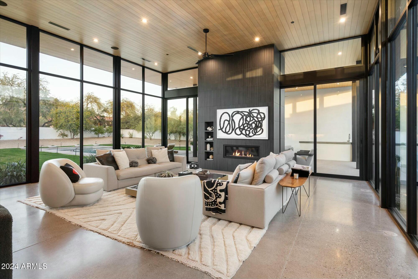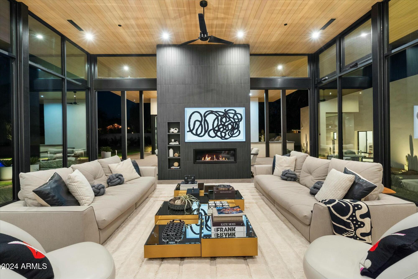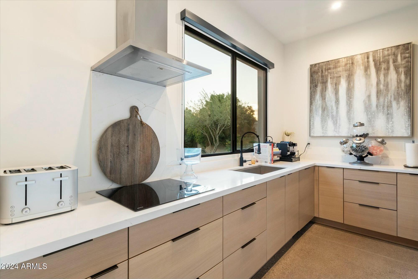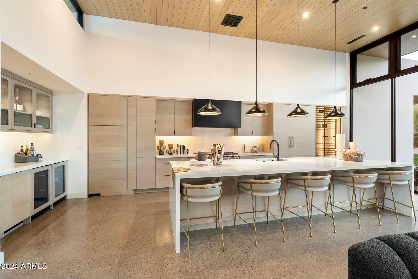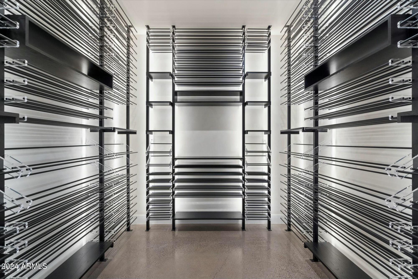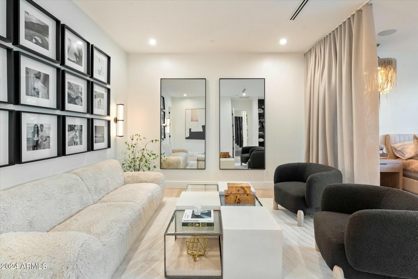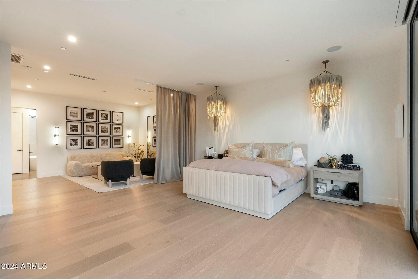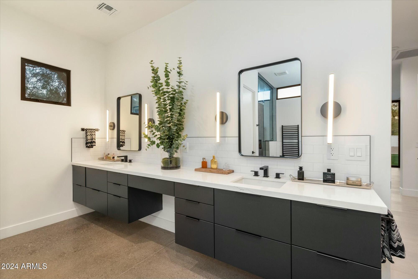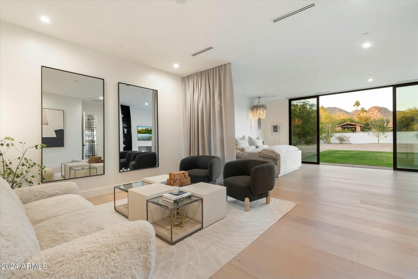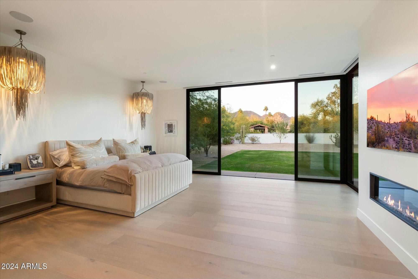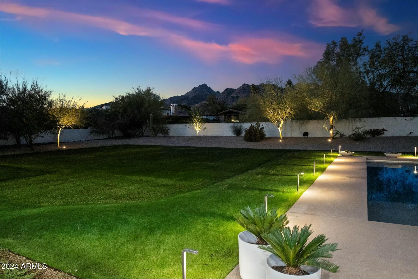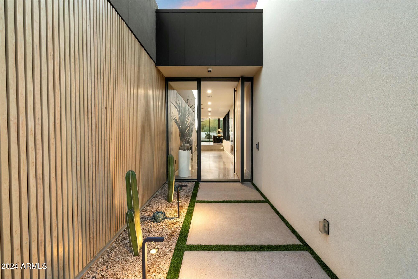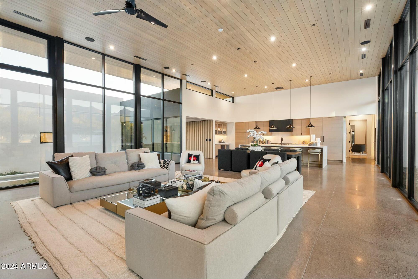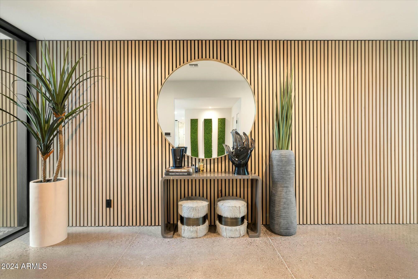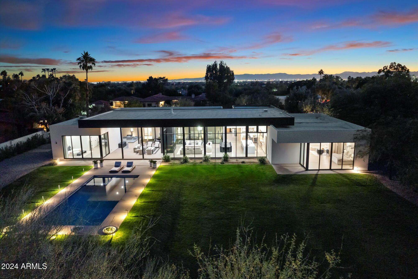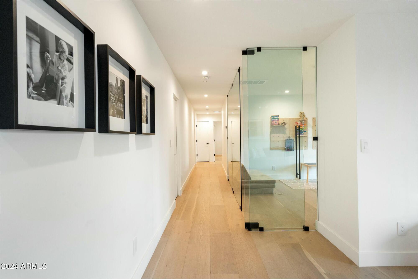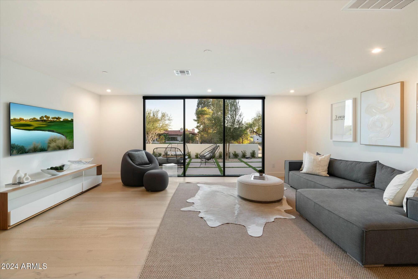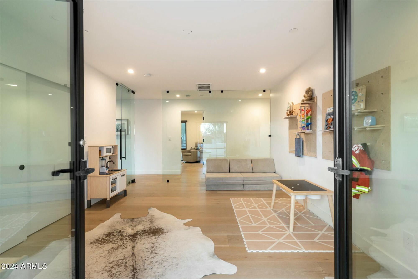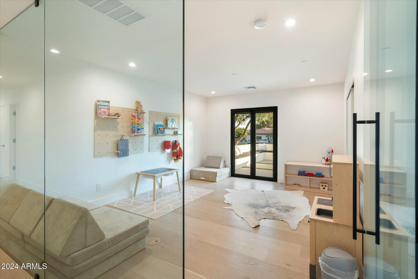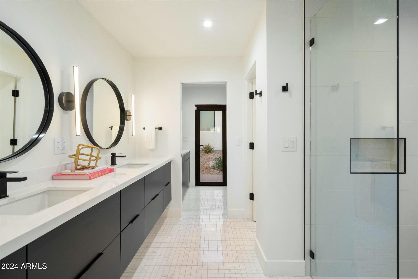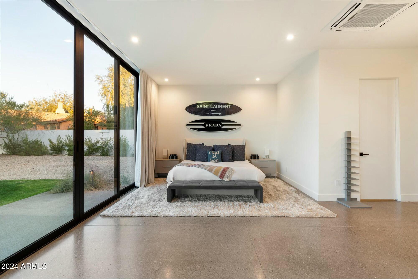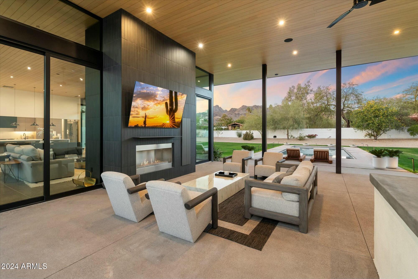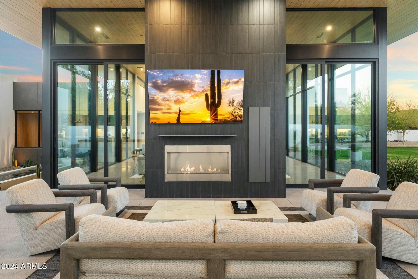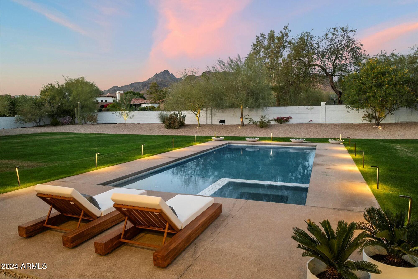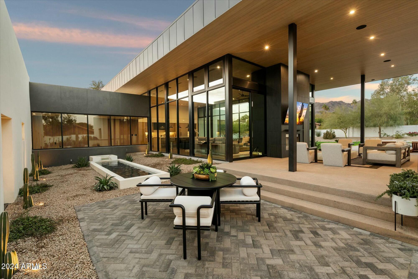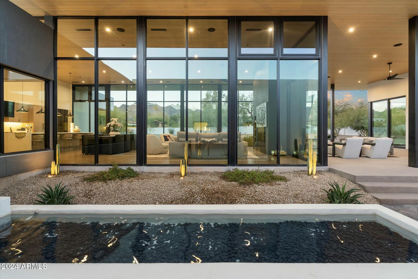$7,500,000 - 3424 E Rovey Avenue, Paradise Valley
- 6
- Bedrooms
- 7
- Baths
- 6,174
- SQ. Feet
- 1.01
- Acres
Newly completed, cozy contemporary home located in the heart of Paradise Valley with incredible Phoenix Mountain Preserve Views! Designed by The Ranch Mine, this property exudes fine finishes and quality throughout. The Main House offers 5 bedrooms, 6 bathrooms + bonus room and office, and a large 4 car garage. The Guest House offers 1 bedroom and 1 bathroom! The natural light, neutral color palette, and organic warm materials deliver a thoughtful design and an open split floor plan with large windows and great views offering comfort and serenity. This residence offers the best of Arizona's Indoor/Outdoor living conveniently located on a private cul-de-sac.
Essential Information
-
- MLS® #:
- 6796255
-
- Price:
- $7,500,000
-
- Bedrooms:
- 6
-
- Bathrooms:
- 7.00
-
- Square Footage:
- 6,174
-
- Acres:
- 1.01
-
- Year Built:
- 2022
-
- Type:
- Residential
-
- Sub-Type:
- Single Family - Detached
-
- Style:
- Contemporary
-
- Status:
- Active
Community Information
-
- Address:
- 3424 E Rovey Avenue
-
- Subdivision:
- VISTA LOS ARCOS
-
- City:
- Paradise Valley
-
- County:
- Maricopa
-
- State:
- AZ
-
- Zip Code:
- 85253
Amenities
-
- Utilities:
- SRP
-
- Parking Spaces:
- 12
-
- Parking:
- Dir Entry frm Garage, Electric Door Opener
-
- # of Garages:
- 4
-
- View:
- City Lights, Mountain(s)
-
- Has Pool:
- Yes
-
- Pool:
- Private
Interior
-
- Interior Features:
- Eat-in Kitchen, Breakfast Bar, Wet Bar, Kitchen Island, Pantry, Double Vanity, Full Bth Master Bdrm, Separate Shwr & Tub, High Speed Internet
-
- Heating:
- Electric, Propane
-
- Cooling:
- Refrigeration, Ceiling Fan(s)
-
- Fireplace:
- Yes
-
- Fireplaces:
- 3+ Fireplace, Two Way Fireplace, Exterior Fireplace, Fire Pit, Family Room, Master Bedroom, Gas
-
- # of Stories:
- 1
Exterior
-
- Exterior Features:
- Circular Drive, Covered Patio(s), Patio, Private Yard, Storage, Built-in Barbecue
-
- Lot Description:
- Sprinklers In Rear, Sprinklers In Front, Desert Front, Cul-De-Sac, Gravel/Stone Front, Grass Back, Auto Timer H2O Front, Auto Timer H2O Back
-
- Roof:
- Foam, Rolled/Hot Mop
-
- Construction:
- Painted, Stucco, Block, Frame - Wood
School Information
-
- District:
- Phoenix Union High School District
-
- Middle:
- Biltmore Preparatory Academy
-
- High:
- Camelback High School
Listing Details
- Listing Office:
- Realty One Group
