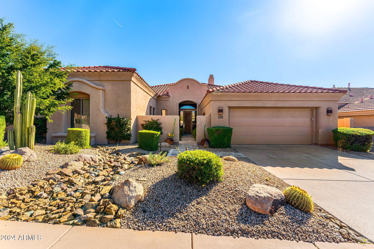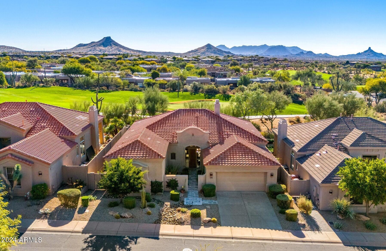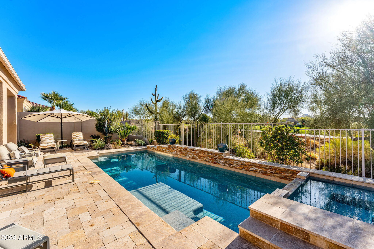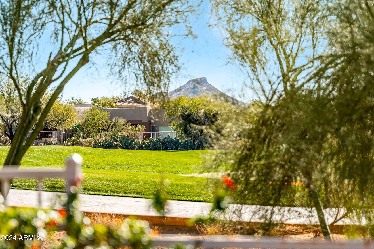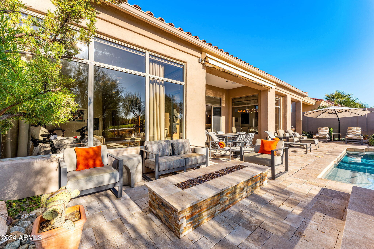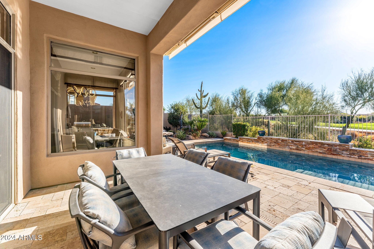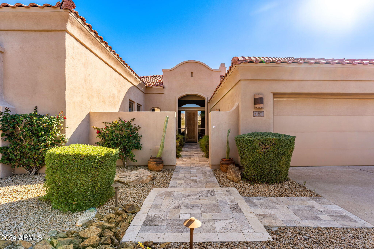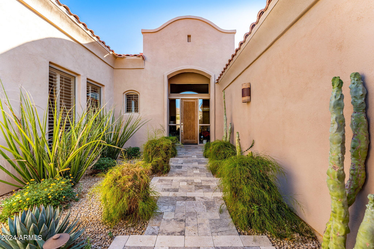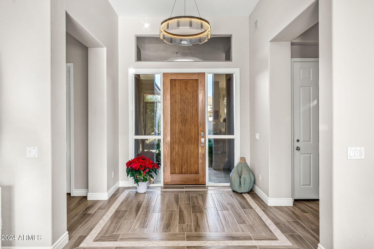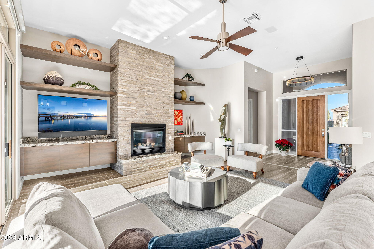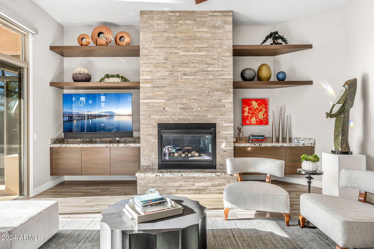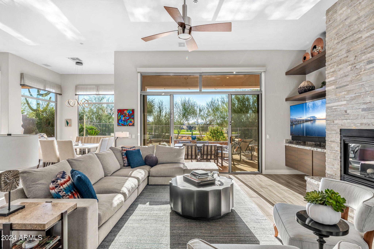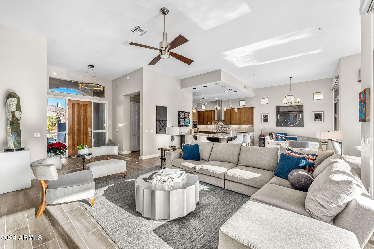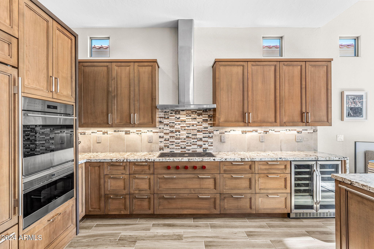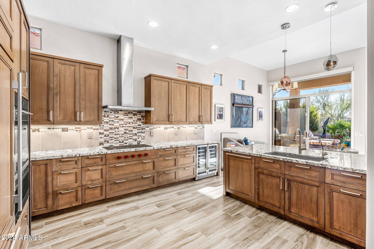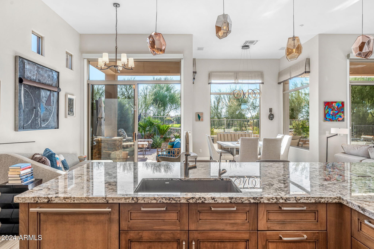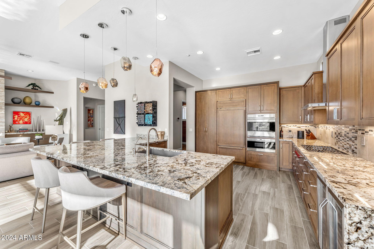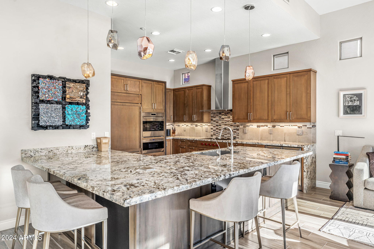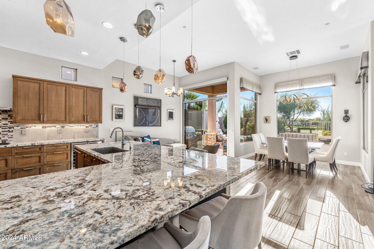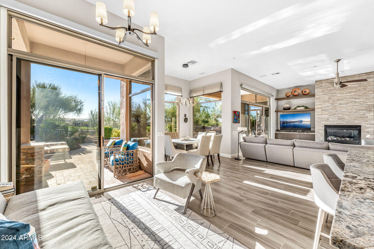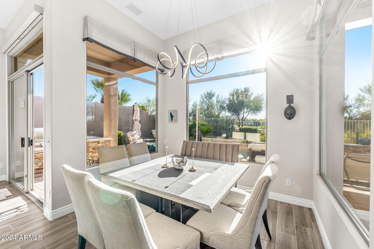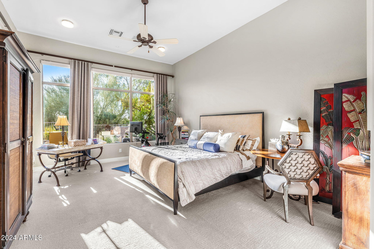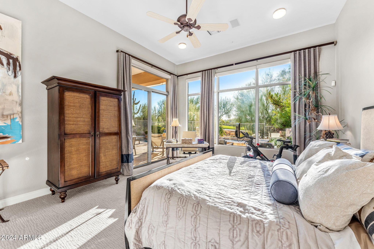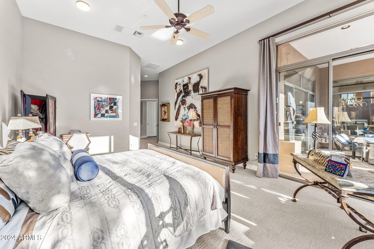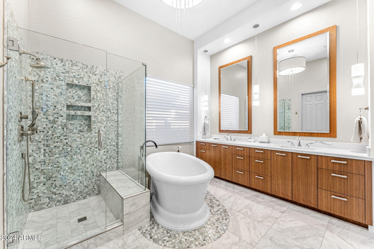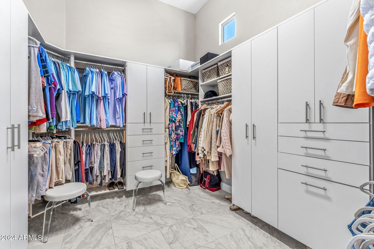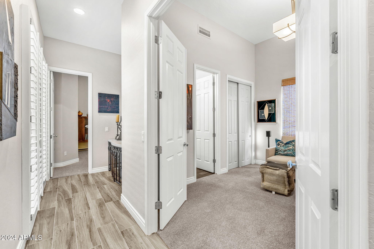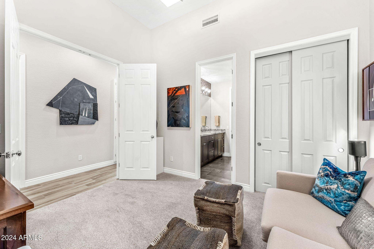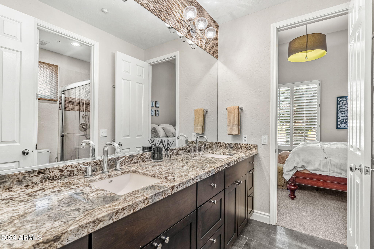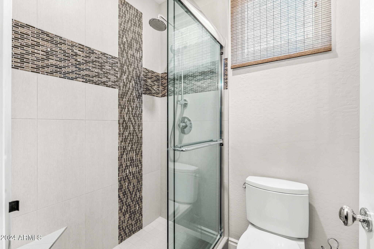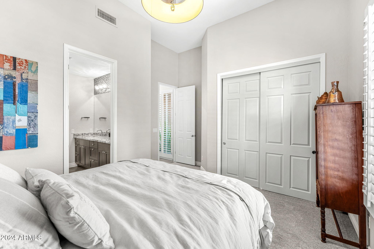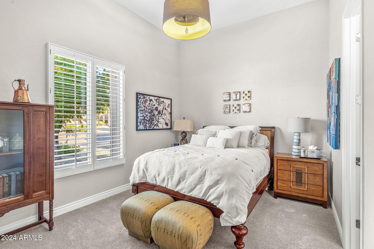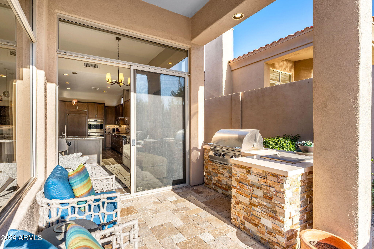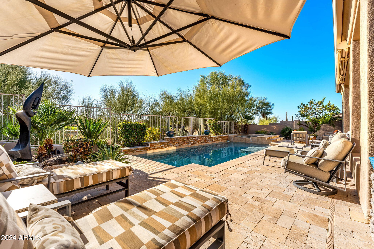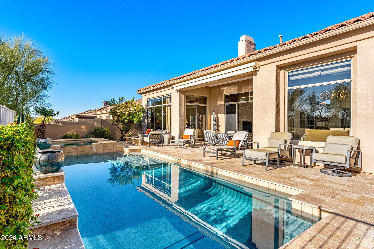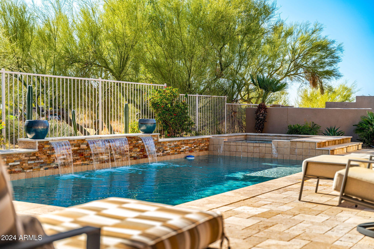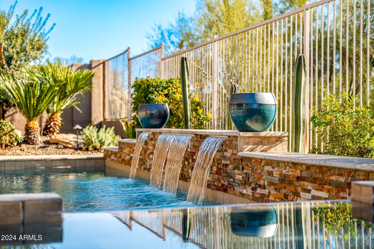$1,550,000 - 9471 E Cavalry Drive, Scottsdale
- 3
- Bedrooms
- 3
- Baths
- 2,539
- SQ. Feet
- 0.17
- Acres
Don't miss this fabulous modern fully remodeled home on the 9th fairway of the Legend Trail golf course. This home has been exquisitely remodeled by a professional designer using all of the high-end finishes that you would expect to see in a luxurious custom home including chic light fixtures & cabinet hardware, custom stone countertops and automated blinds. The contemporary open concept design features large windows throughout allowing bright and airy living spaces & gorgeous views from inside the home. The great room features a beautiful stone fireplace highlighted by modern floating cabinetry and shelving on either side. The chef's kitchen boasts Subzero/Wolf appliances, custom pull-out drawers providing easy access to cookware and a large kitchen island w/ ample seating. The south facing backyard offers magnificent golf course & mountain views and includes an outdoor kitchen area, heated pool & spa, firepit & covered patio. The spacious primary bedroom has direct access to the backyard and includes a spacious walk-in closet w /custom cabinets/drawers and an opulent ensuite w/ dual sinks, abundant counter space & storage, luxurious mosaic tiled walk-in shower and separate soaking tub. Split from the master are two guest bedrooms w/ Jack & Jill bathroom. One guest room has a double door entry and could easily be used as an office.
Essential Information
-
- MLS® #:
- 6796507
-
- Price:
- $1,550,000
-
- Bedrooms:
- 3
-
- Bathrooms:
- 3.00
-
- Square Footage:
- 2,539
-
- Acres:
- 0.17
-
- Year Built:
- 2000
-
- Type:
- Residential
-
- Sub-Type:
- Single Family - Detached
-
- Style:
- Contemporary
-
- Status:
- Active
Community Information
-
- Address:
- 9471 E Cavalry Drive
-
- Subdivision:
- LEGEND TRAIL
-
- City:
- Scottsdale
-
- County:
- Maricopa
-
- State:
- AZ
-
- Zip Code:
- 85262
Amenities
-
- Amenities:
- Pickleball Court(s), Community Spa Htd, Community Pool Htd, Community Media Room, Golf, Tennis Court(s), Biking/Walking Path, Clubhouse, Fitness Center
-
- Utilities:
- APS,SW Gas3
-
- Parking Spaces:
- 2
-
- Parking:
- Electric Door Opener
-
- # of Garages:
- 2
-
- Has Pool:
- Yes
-
- Pool:
- Heated, Private
Interior
-
- Interior Features:
- Breakfast Bar, 9+ Flat Ceilings, Fire Sprinklers, No Interior Steps, Kitchen Island, Pantry, Double Vanity, Full Bth Master Bdrm, Separate Shwr & Tub
-
- Heating:
- Natural Gas
-
- Cooling:
- Refrigeration
-
- Fireplace:
- Yes
-
- Fireplaces:
- 1 Fireplace, Fire Pit, Family Room, Gas
-
- # of Stories:
- 1
Exterior
-
- Exterior Features:
- Covered Patio(s), Built-in Barbecue
-
- Lot Description:
- Sprinklers In Rear, Sprinklers In Front, Desert Back, Desert Front, On Golf Course, Auto Timer H2O Front, Auto Timer H2O Back
-
- Windows:
- Dual Pane
-
- Roof:
- See Remarks
-
- Construction:
- Painted, Stucco, Frame - Wood
School Information
-
- District:
- Cave Creek Unified District
-
- Elementary:
- Black Mountain Elementary School
-
- Middle:
- Cactus Shadows High School
-
- High:
- Cactus Shadows High School
Listing Details
- Listing Office:
- Compass
