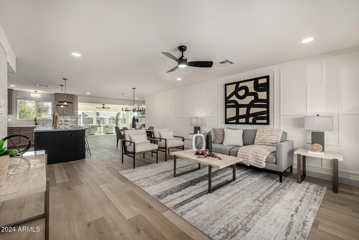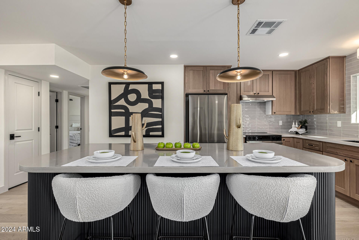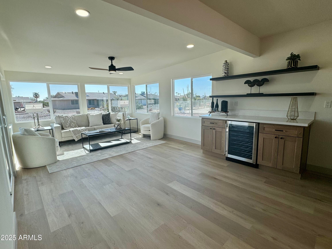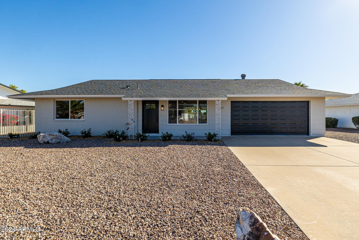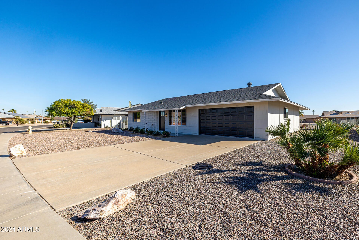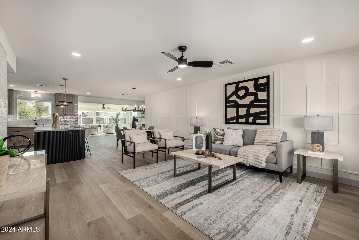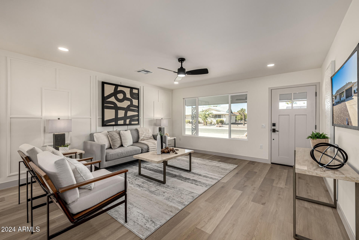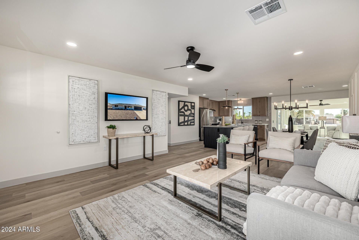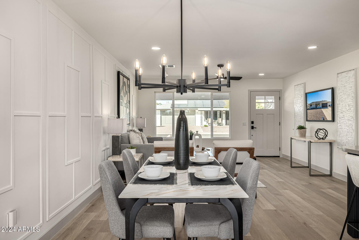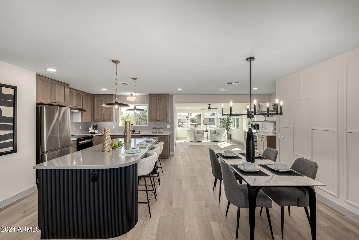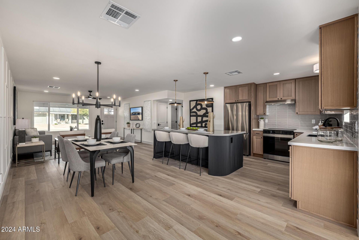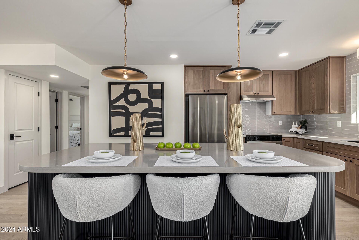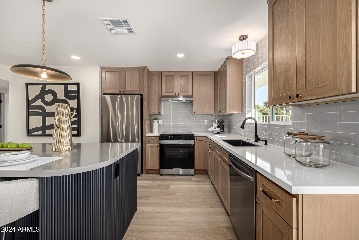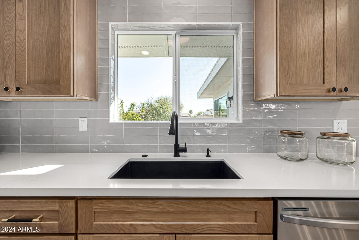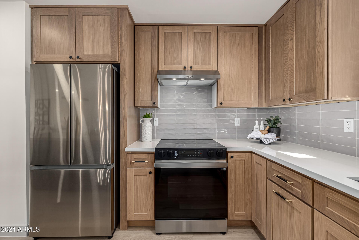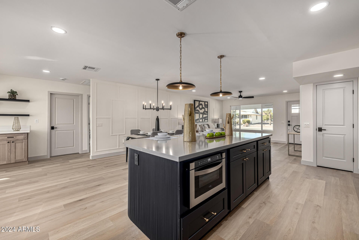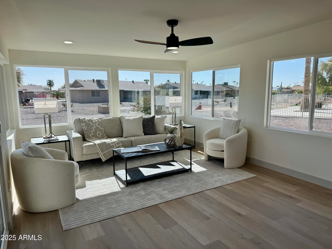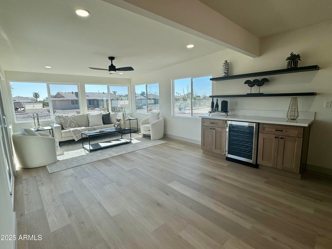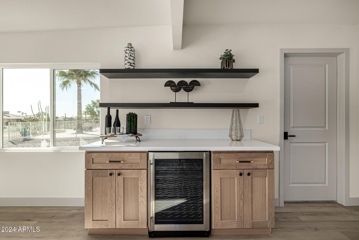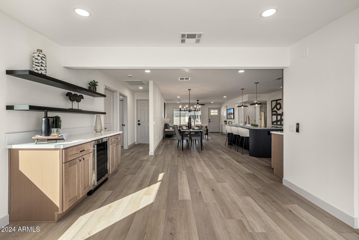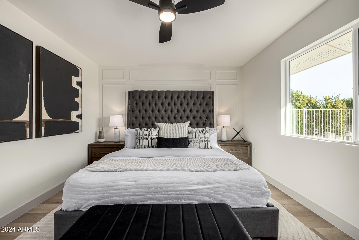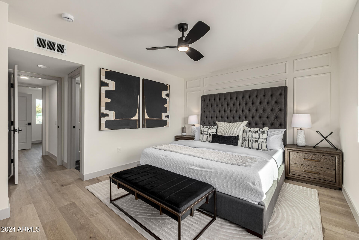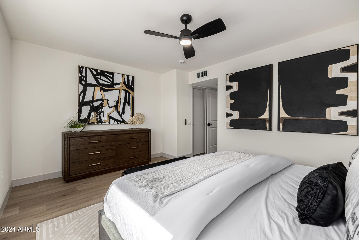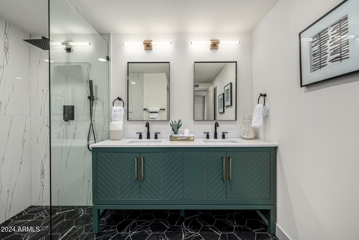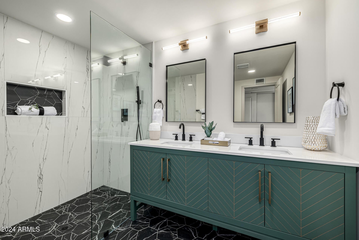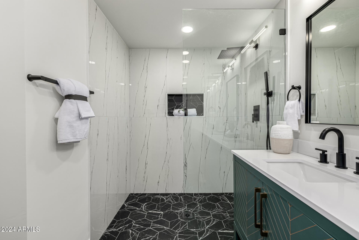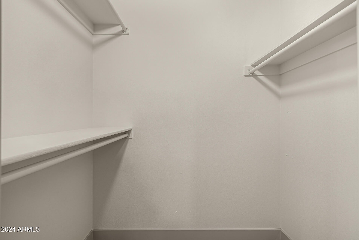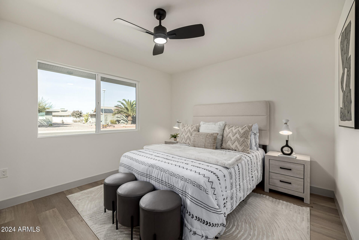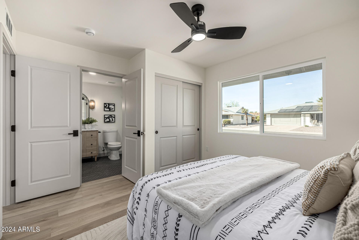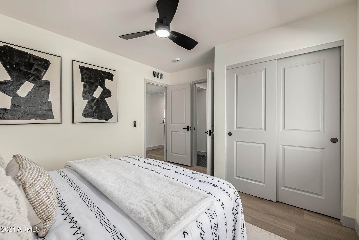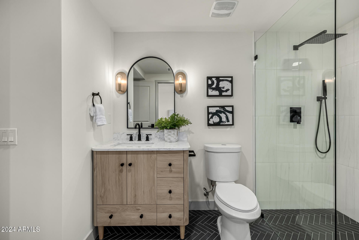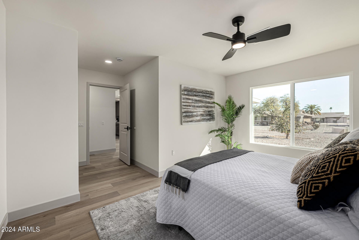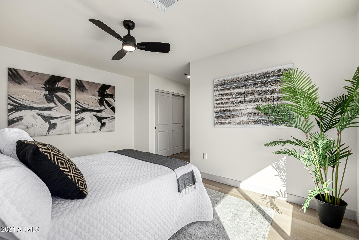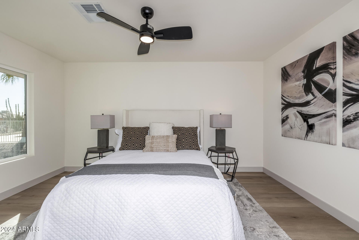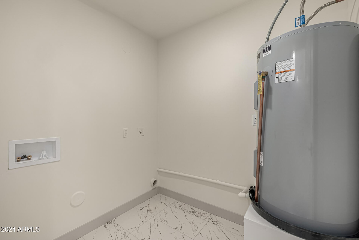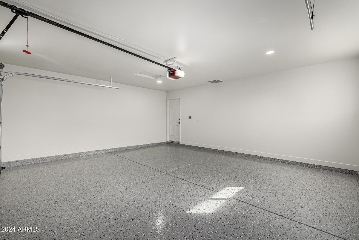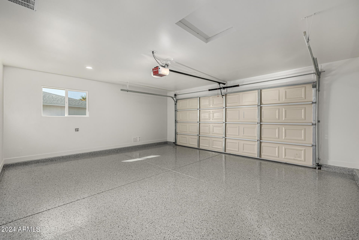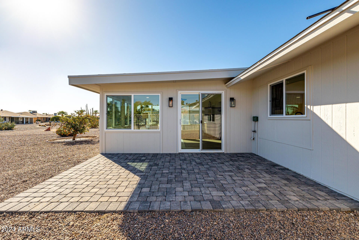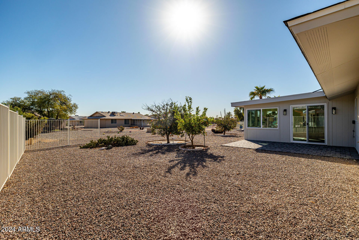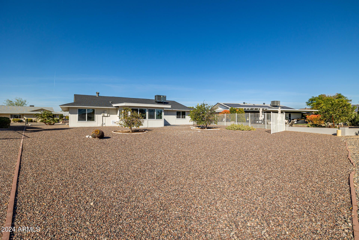$429,000 - 13223 W Titan Drive, Sun City West
- 3
- Bedrooms
- 2
- Baths
- 2,046
- SQ. Feet
- 0.22
- Acres
E X Q U I S I T E Residence. Inside, you'll find a perfectly flowing layout showcasing clean lines in favor of a sleek & modern design. Soothing palette, recessed lighting t/o, & wide plank vinyl flooring are features you'll love! The stunning New kitchen boasts quartz counters, black & natural oak shaker cabinets, SS appliances, pendant lighting, & large custom island. End your busy day in one of the Two primary luxurious master suites. Lavish spa-like bathrooms, custom vanities, expansive custom showers with large rain shower heads. Large custom closets in each room. Spend relaxing afternoons in the expansive backyard, plenty of space for entertaining! N/S Exposure. New interior smooth texture, New interior doors, trims and baseboards, New door hardware. All New lighting, New plumbing fixtures, New Interior flooring, New A/C, New Roof, New Epoxy, New Water Heater, New Garage Door and hardware, New interior and exterior paint and much more. This home is a 10!!!
Essential Information
-
- MLS® #:
- 6796643
-
- Price:
- $429,000
-
- Bedrooms:
- 3
-
- Bathrooms:
- 2.00
-
- Square Footage:
- 2,046
-
- Acres:
- 0.22
-
- Year Built:
- 1979
-
- Type:
- Residential
-
- Sub-Type:
- Single Family Residence
-
- Style:
- Ranch
-
- Status:
- Active
Community Information
-
- Address:
- 13223 W Titan Drive
-
- Subdivision:
- SUN CITY WEST UNIT 8
-
- City:
- Sun City West
-
- County:
- Maricopa
-
- State:
- AZ
-
- Zip Code:
- 85375
Amenities
-
- Amenities:
- Golf, Pickleball, Community Spa Htd, Community Pool Htd, Tennis Court(s), Biking/Walking Path
-
- Utilities:
- APS
-
- Parking Spaces:
- 4
-
- Parking:
- Garage Door Opener, Direct Access
-
- # of Garages:
- 2
-
- Pool:
- None
Interior
-
- Interior Features:
- High Speed Internet, Double Vanity, Eat-in Kitchen, Breakfast Bar, No Interior Steps, Kitchen Island, Pantry, 2 Master Baths, 3/4 Bath Master Bdrm
-
- Heating:
- Electric
-
- Cooling:
- Central Air, Ceiling Fan(s)
-
- Fireplaces:
- None
-
- # of Stories:
- 1
Exterior
-
- Lot Description:
- Sprinklers In Rear, Sprinklers In Front, Desert Back, Desert Front, Gravel/Stone Front, Gravel/Stone Back, Auto Timer H2O Front, Auto Timer H2O Back
-
- Windows:
- Dual Pane
-
- Roof:
- Composition
-
- Construction:
- Wood Frame, Painted, Brick
School Information
-
- District:
- Adult
-
- Elementary:
- Adult
-
- Middle:
- Adult
-
- High:
- Adult
Listing Details
- Listing Office:
- Exp Realty
