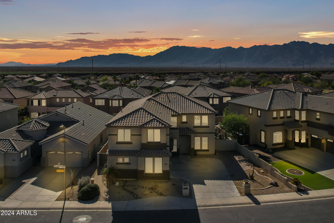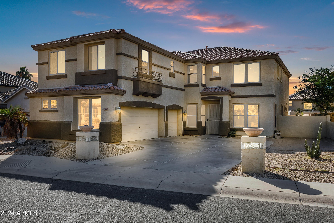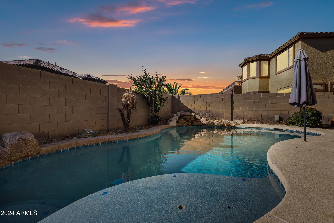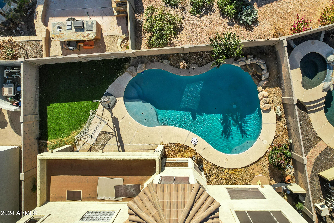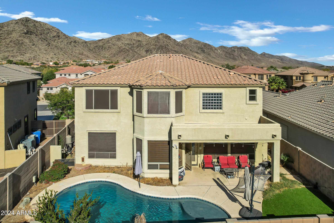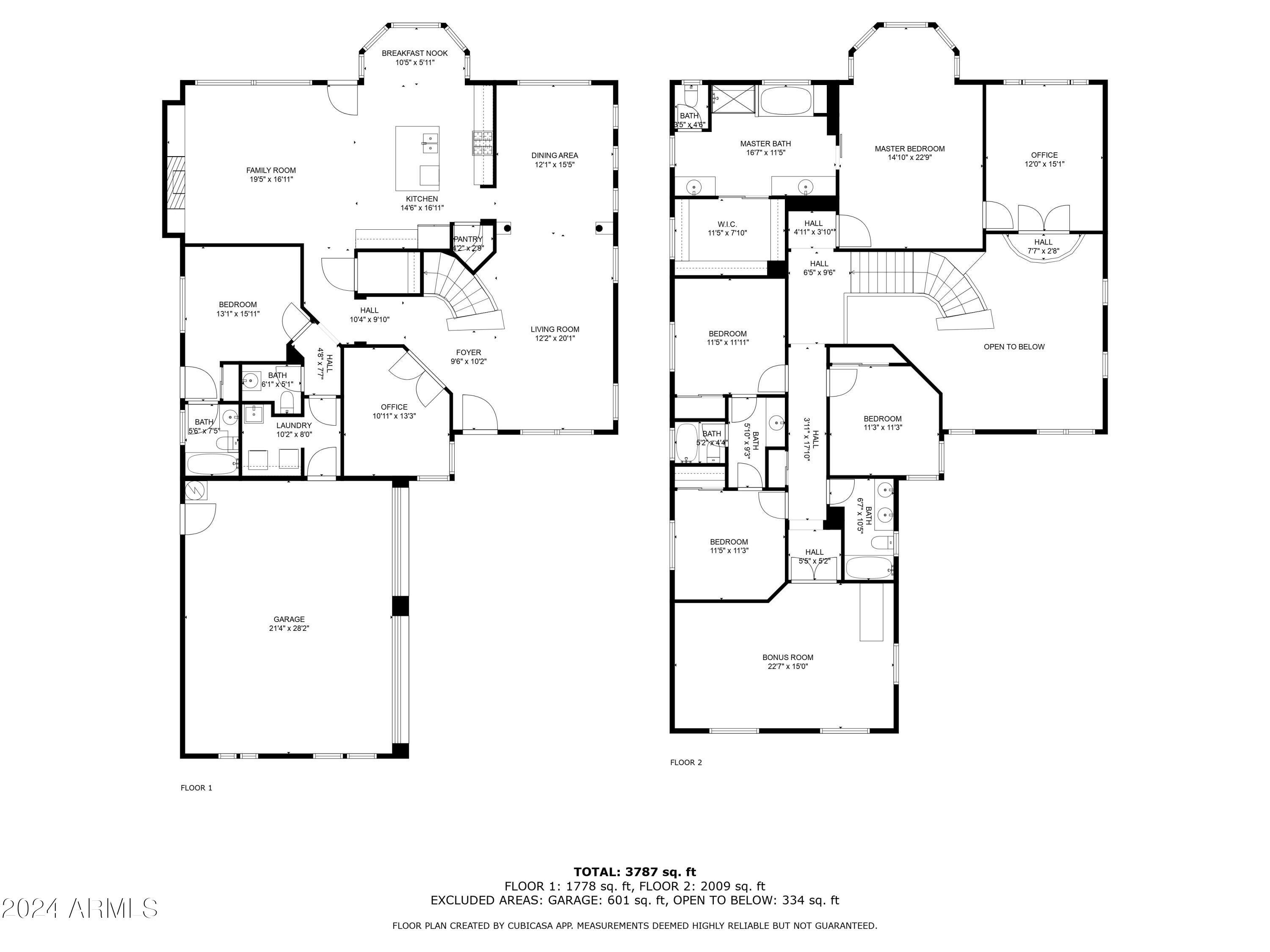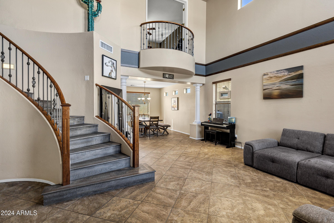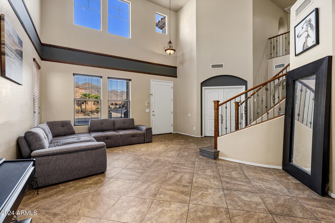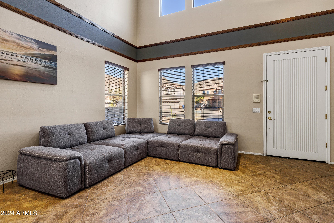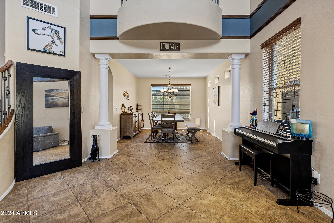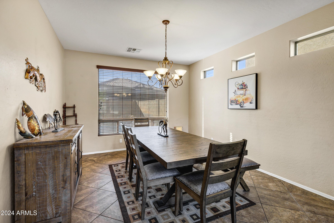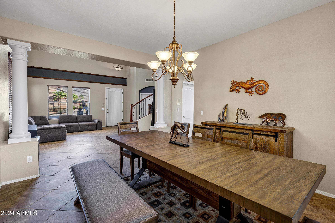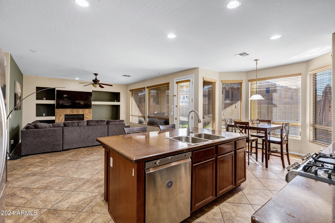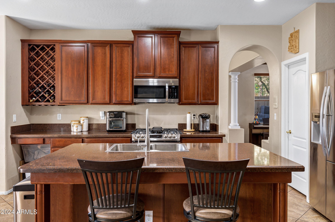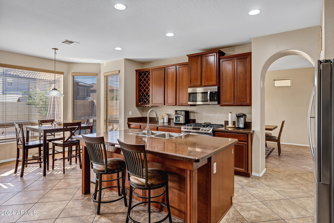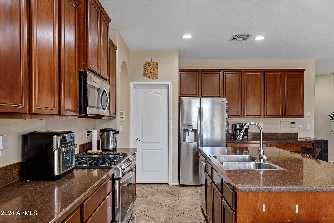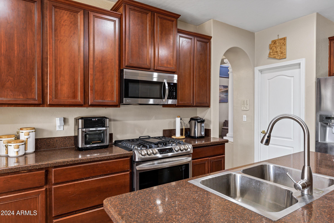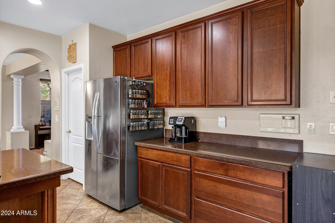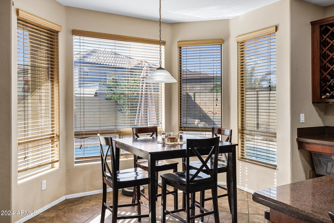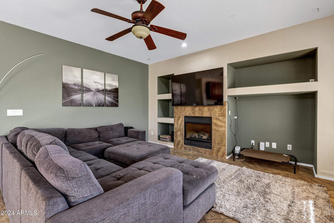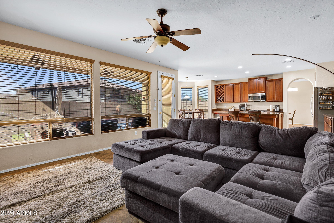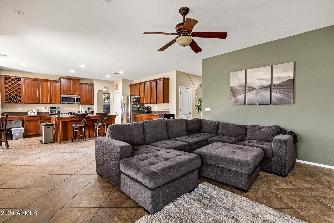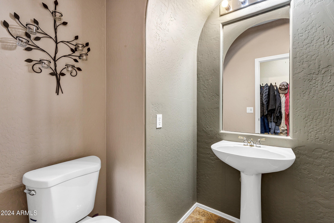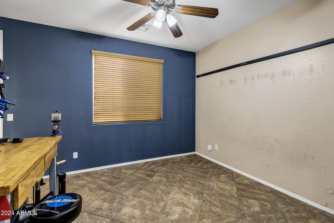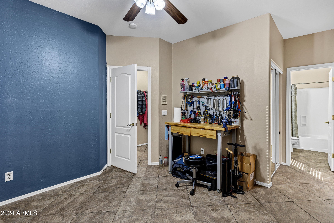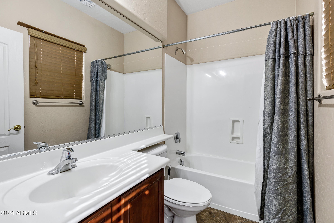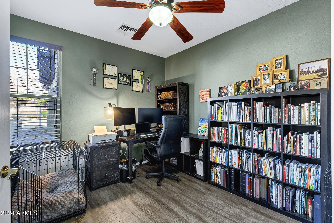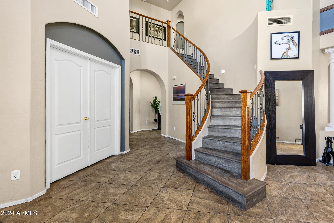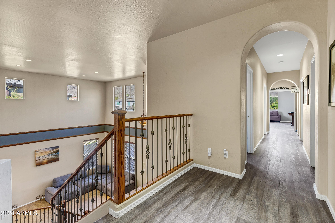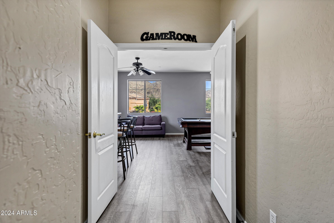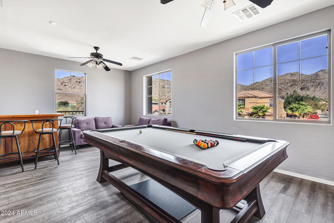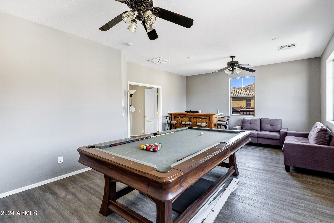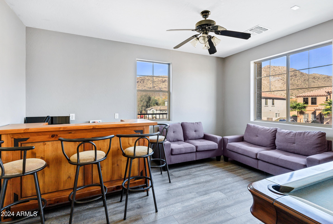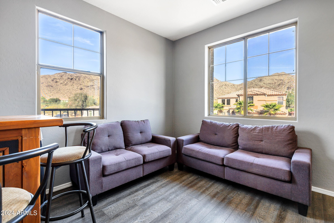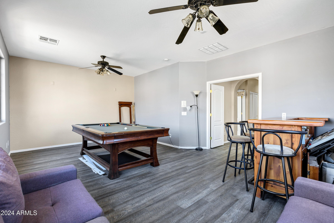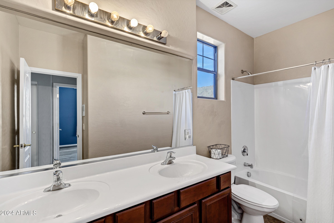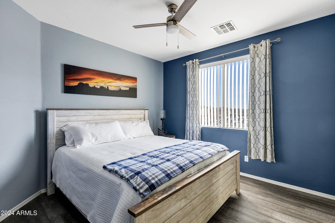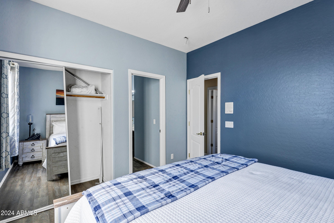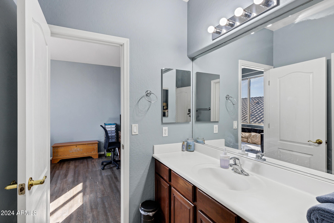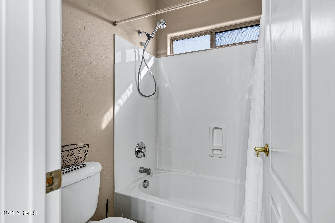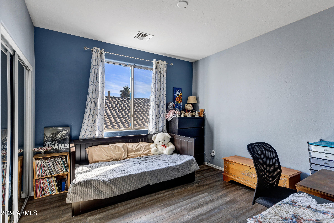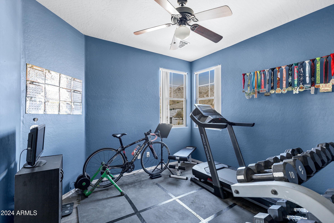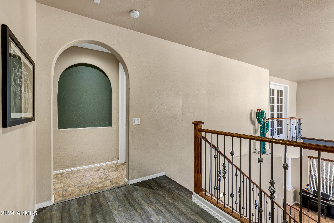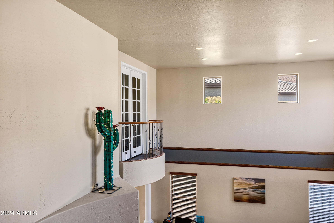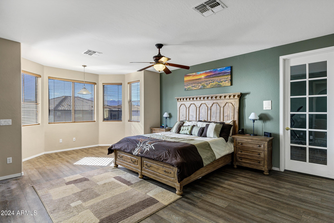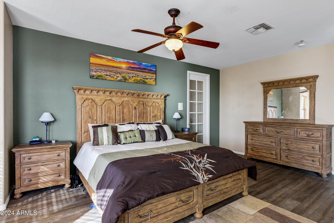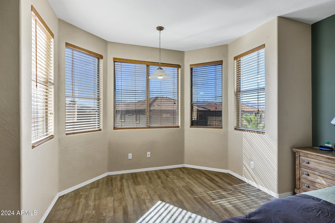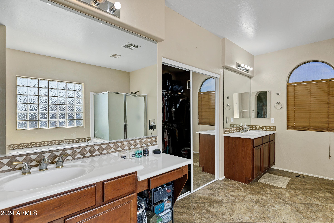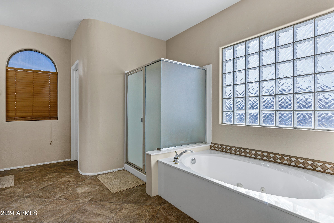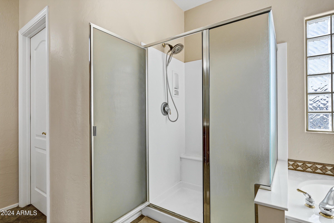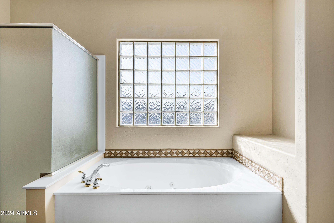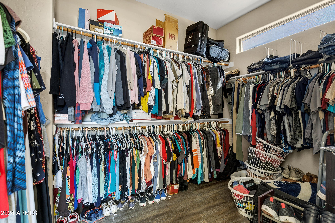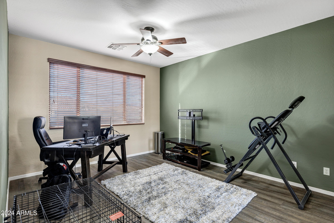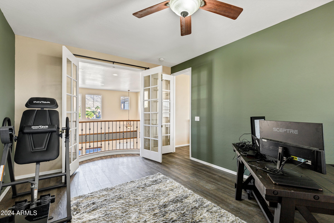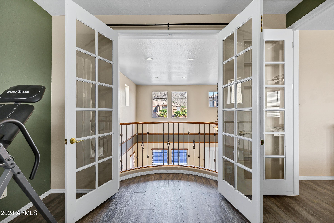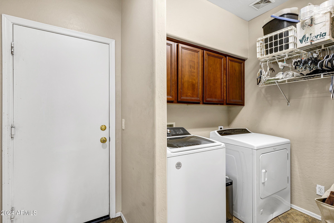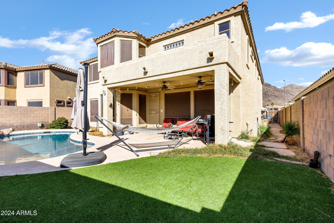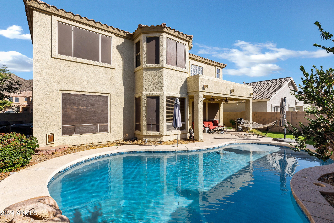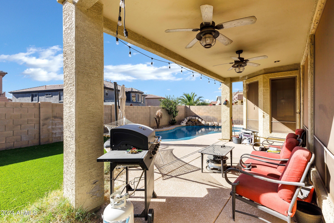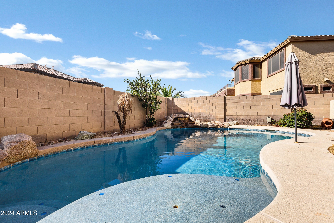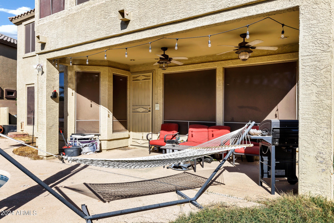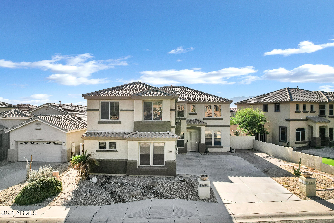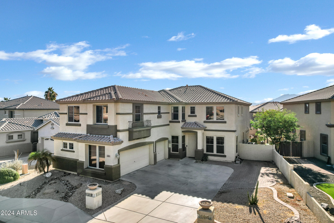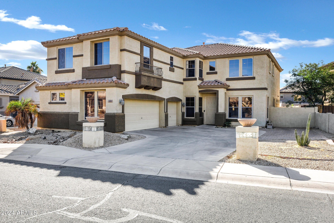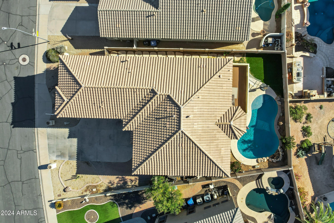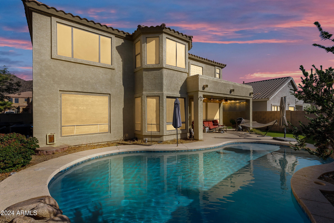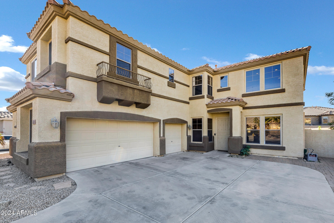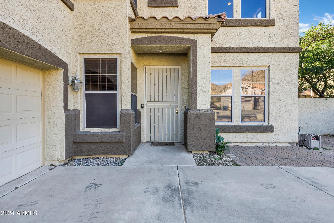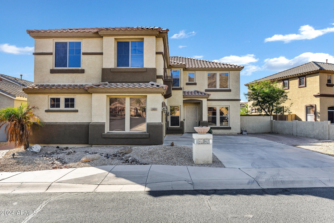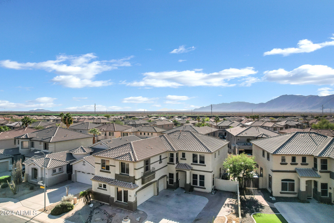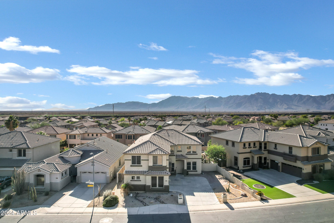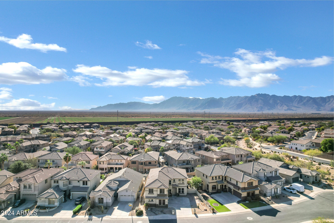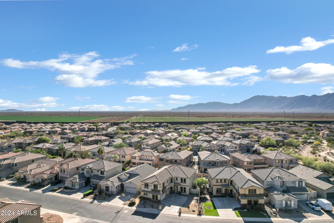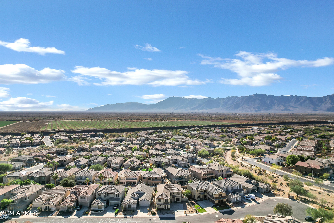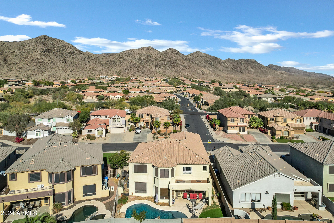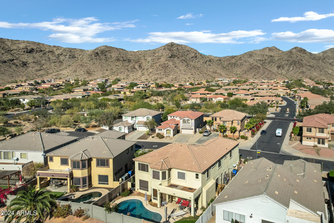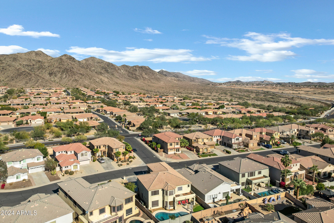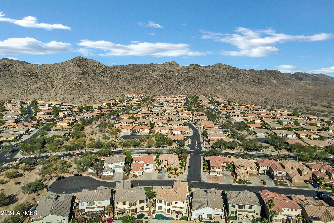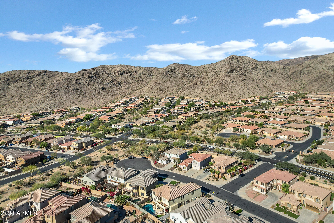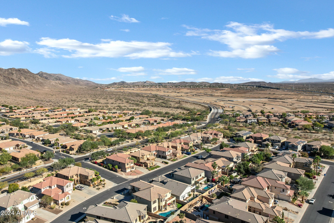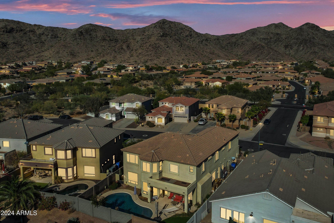$799,000 - 2801 W Silver Fox Way, Phoenix
- 5
- Bedrooms
- 5
- Baths
- 3,731
- SQ. Feet
- 0.16
- Acres
Welcome to Silver Fox Way, a beautiful home in the highly sought-after Foothills Reserve community in Ahwatukee Foothills. Enjoy breathtaking mountain views and low-maintenance desert landscaping. The charming three-car side garage adds to the home's curb appeal. Inside, a spacious, open-concept layout features a curved staircase, Juliet balcony, and large windows with views of the pool. With 5 bedrooms, 4.5 bathrooms, and a bright, airy feel, there's plenty of room for everyone. The kitchen and family areas are designed for entertaining, offering tasteful touches throughout. This home combines comfort, style, and functionality.
Essential Information
-
- MLS® #:
- 6796890
-
- Price:
- $799,000
-
- Bedrooms:
- 5
-
- Bathrooms:
- 5.00
-
- Square Footage:
- 3,731
-
- Acres:
- 0.16
-
- Year Built:
- 2004
-
- Type:
- Residential
-
- Sub-Type:
- Single Family Residence
-
- Style:
- Contemporary
-
- Status:
- Active
Community Information
-
- Address:
- 2801 W Silver Fox Way
-
- Subdivision:
- FOOTHILLS RESERVE PARCEL C
-
- City:
- Phoenix
-
- County:
- Maricopa
-
- State:
- AZ
-
- Zip Code:
- 85045
Amenities
-
- Amenities:
- Playground, Biking/Walking Path
-
- Utilities:
- SRP,SW Gas3
-
- Parking Spaces:
- 6
-
- Parking:
- Garage Door Opener, Direct Access
-
- # of Garages:
- 3
-
- View:
- Mountain(s)
-
- Has Pool:
- Yes
-
- Pool:
- Private
Interior
-
- Interior Features:
- Upstairs, Eat-in Kitchen, Breakfast Bar, Kitchen Island, Double Vanity, Separate Shwr & Tub, Tub with Jets, High Speed Internet, Granite Counters
-
- Heating:
- Natural Gas
-
- Cooling:
- Central Air, Ceiling Fan(s), Programmable Thmstat
-
- Fireplace:
- Yes
-
- Fireplaces:
- 1 Fireplace, Family Room, Gas
-
- # of Stories:
- 2
Exterior
-
- Lot Description:
- Desert Back, Desert Front, Cul-De-Sac, Synthetic Grass Back
-
- Windows:
- Solar Screens, Dual Pane
-
- Roof:
- Tile
-
- Construction:
- Stucco, Wood Frame, Painted, ICAT Recessed Lighting
School Information
-
- District:
- Tempe Union High School District
-
- Elementary:
- Kyrene de la Sierra School
-
- Middle:
- Kyrene Altadena Middle School
-
- High:
- Desert Vista High School
Listing Details
- Listing Office:
- Realty One Group
