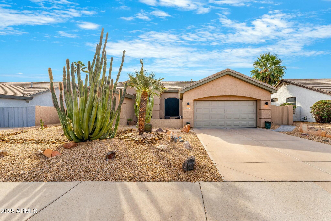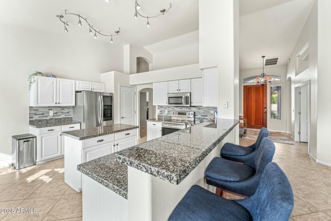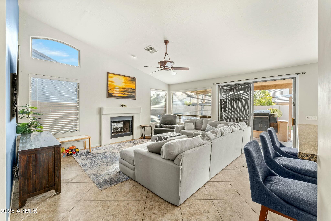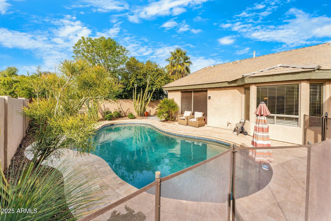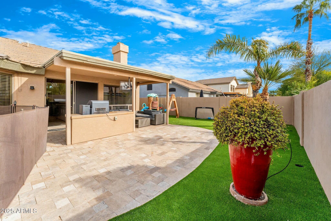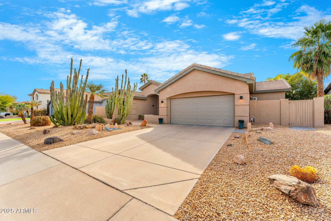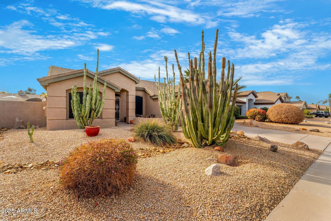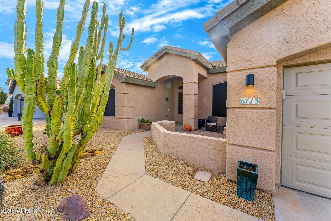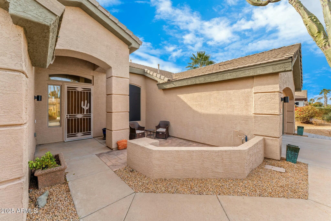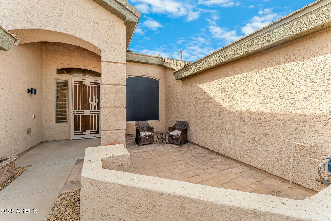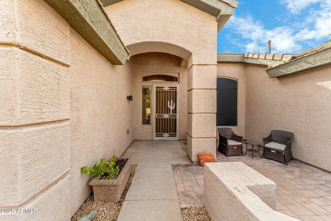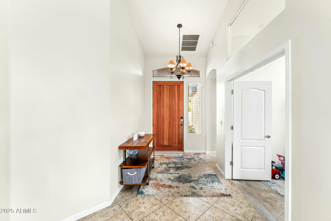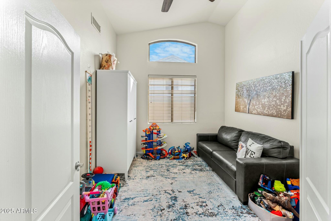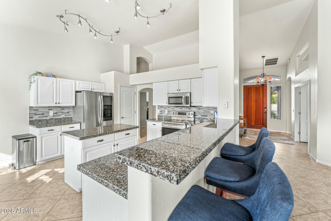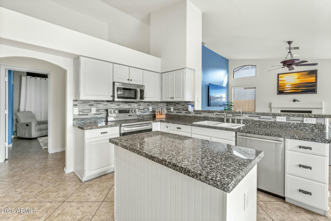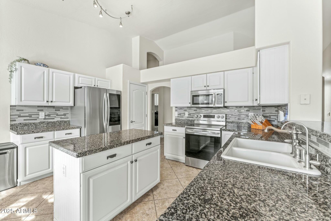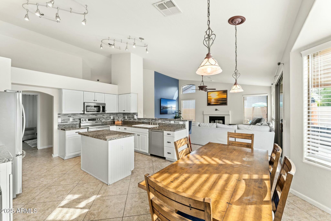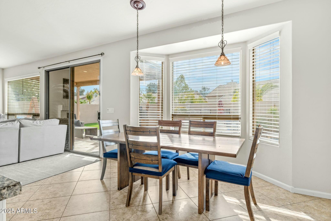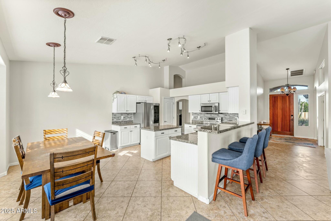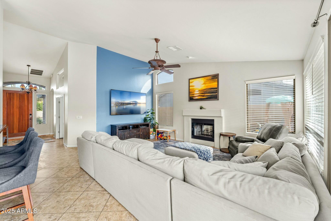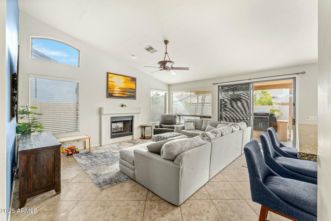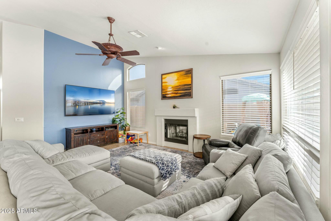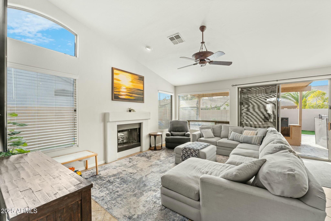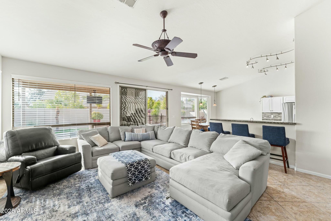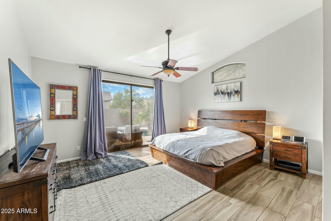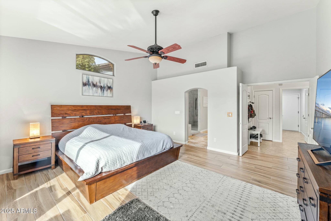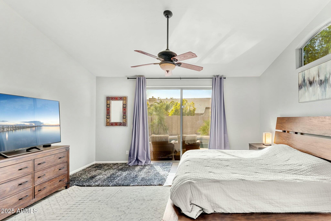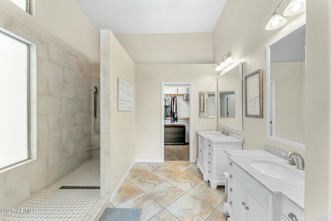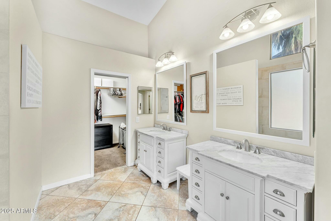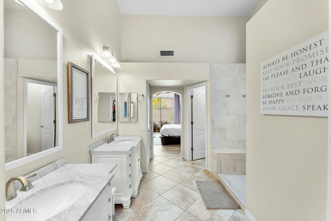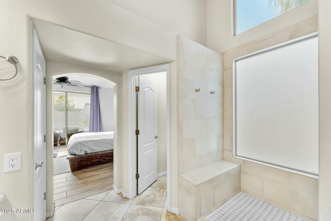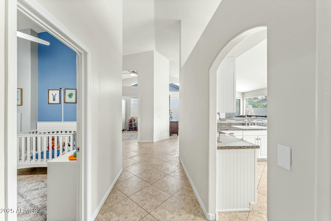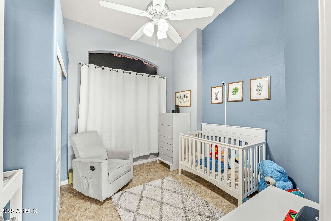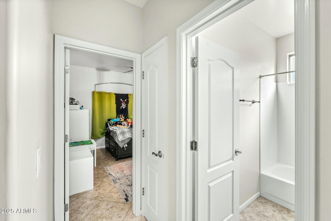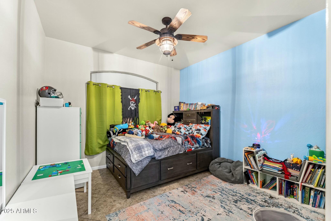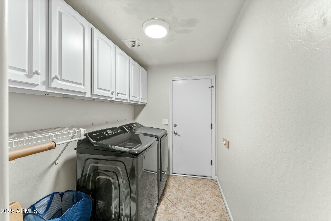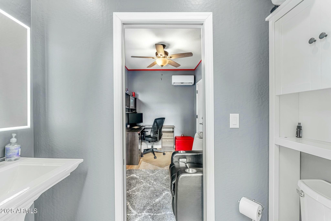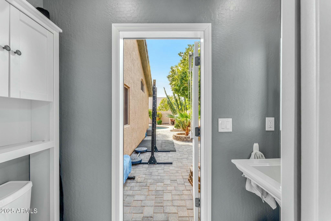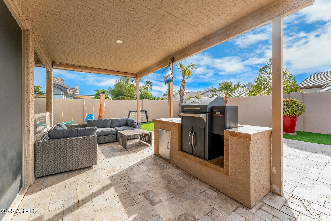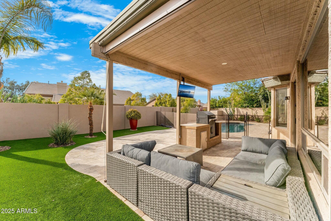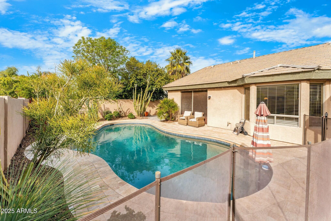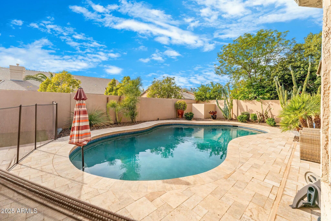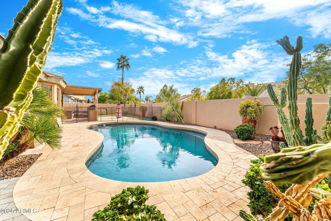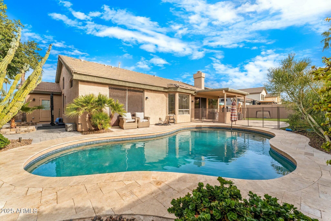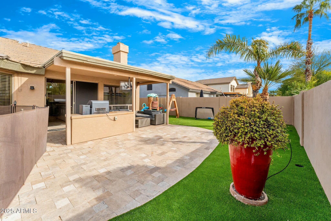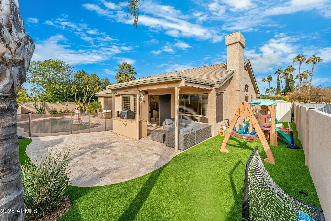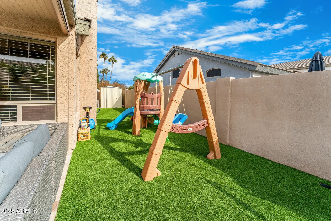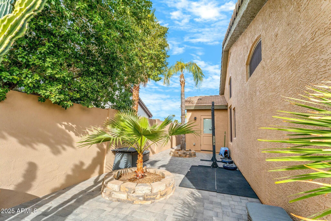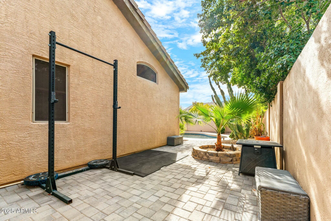$999,999 - 6713 E Paradise Lane, Scottsdale
- 4
- Bedrooms
- 3
- Baths
- 2,129
- SQ. Feet
- 0.18
- Acres
Welcome home! This uber-charming 4-bedroom, 2.5-bathroom residence exudes charm & sophistication, offering the perfect blend of modern upgrades & timeless design. Inside, you'll find oversized diagonal tile flooring, vaulted ceilings, graceful archways & decorative niches that add character & a touch of grandeur to the space. Additional office space & 1/2 bath is perfect for a remote office close to home! The kitchen is adorned w/ stylish white cabinetry, full-slab granite countertops, breakfast bar & center island. The quaint breakfast nook, w/ space for a large dining table, offers serene views of your private backyard oasis. Step outside to your north/south-facing retreat, complete w/ a sparkling pebble-sheen pool & covered patio—perfect for entertaining or relaxing year-round!
Essential Information
-
- MLS® #:
- 6797366
-
- Price:
- $999,999
-
- Bedrooms:
- 4
-
- Bathrooms:
- 3.00
-
- Square Footage:
- 2,129
-
- Acres:
- 0.18
-
- Year Built:
- 1994
-
- Type:
- Residential
-
- Sub-Type:
- Single Family - Detached
-
- Style:
- Ranch
-
- Status:
- Active
Community Information
-
- Address:
- 6713 E Paradise Lane
-
- Subdivision:
- Desert Springs 2
-
- City:
- Scottsdale
-
- County:
- Maricopa
-
- State:
- AZ
-
- Zip Code:
- 85254
Amenities
-
- Amenities:
- Biking/Walking Path
-
- Utilities:
- APS,SW Gas3
-
- Parking Spaces:
- 4
-
- Parking:
- Attch'd Gar Cabinets, Dir Entry frm Garage, Electric Door Opener
-
- # of Garages:
- 2
-
- View:
- Mountain(s)
-
- Has Pool:
- Yes
-
- Pool:
- Play Pool, Variable Speed Pump, Fenced, Private
Interior
-
- Interior Features:
- Eat-in Kitchen, Breakfast Bar, 9+ Flat Ceilings, No Interior Steps, Vaulted Ceiling(s), Kitchen Island, Pantry, 3/4 Bath Master Bdrm, Double Vanity, Separate Shwr & Tub, High Speed Internet, Granite Counters
-
- Heating:
- Natural Gas
-
- Cooling:
- Ceiling Fan(s), Programmable Thmstat, Refrigeration
-
- Fireplace:
- Yes
-
- Fireplaces:
- 1 Fireplace, Fire Pit, Family Room
-
- # of Stories:
- 1
Exterior
-
- Exterior Features:
- Covered Patio(s), Patio, Private Yard, Storage
-
- Lot Description:
- Sprinklers In Rear, Sprinklers In Front, Desert Back, Desert Front, Gravel/Stone Front, Gravel/Stone Back, Auto Timer H2O Front, Auto Timer H2O Back
-
- Windows:
- Sunscreen(s), Dual Pane
-
- Roof:
- Tile, Rolled/Hot Mop
-
- Construction:
- Painted, Stucco, Frame - Wood
School Information
-
- District:
- Paradise Valley Unified District
-
- Elementary:
- Sandpiper Elementary School
-
- Middle:
- Desert Shadows Middle School
-
- High:
- Horizon High School
Listing Details
- Listing Office:
- Compass
