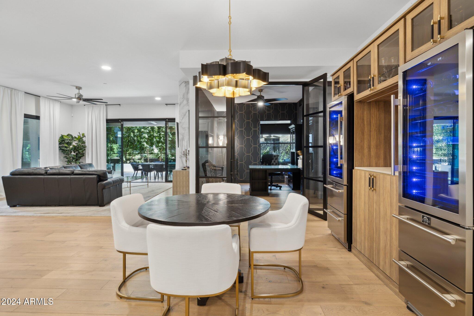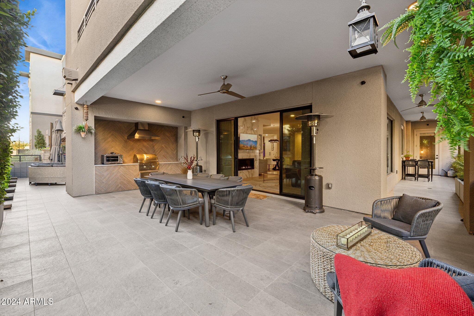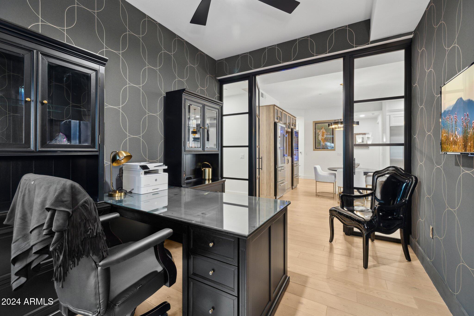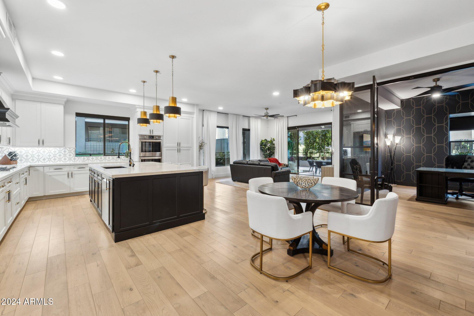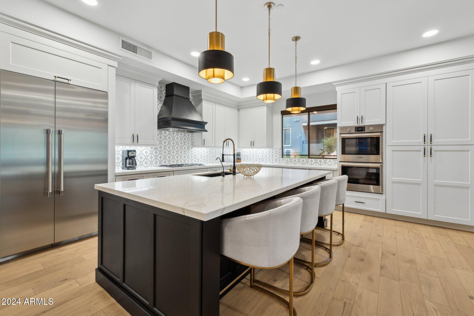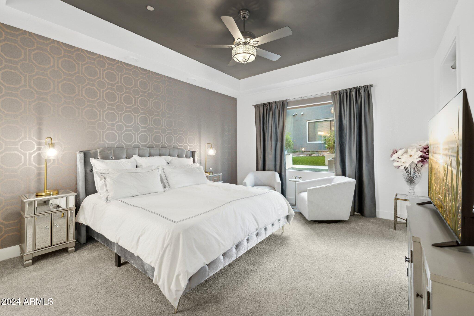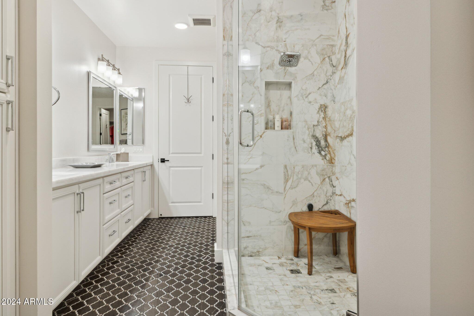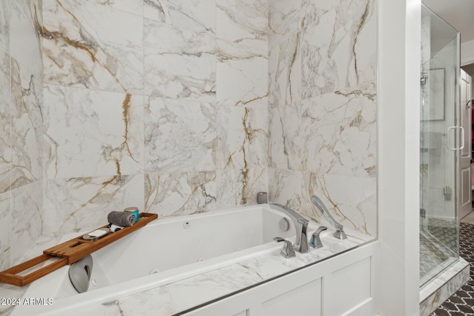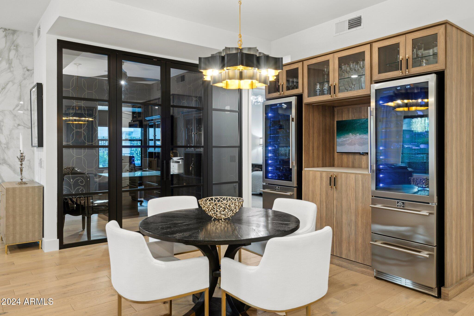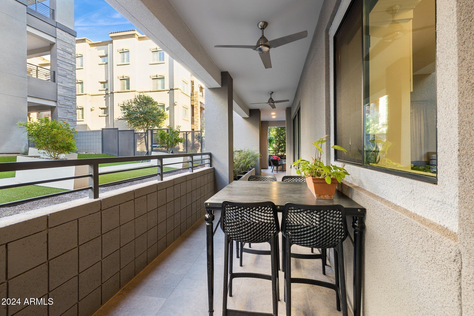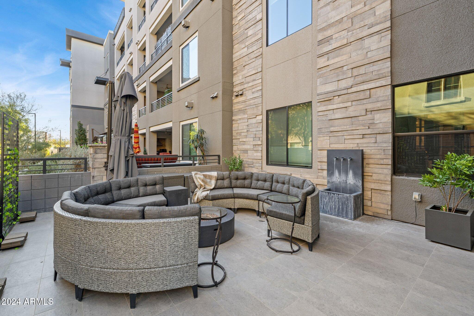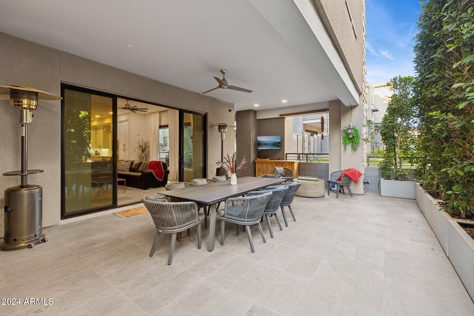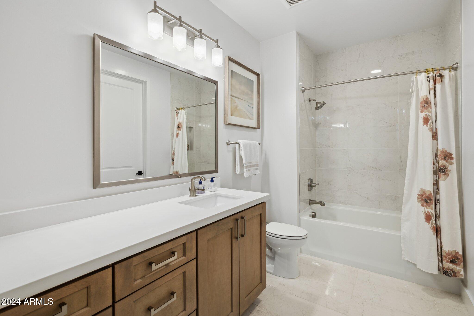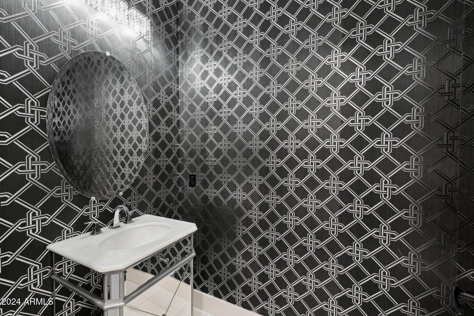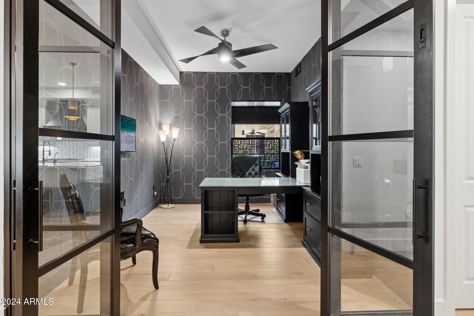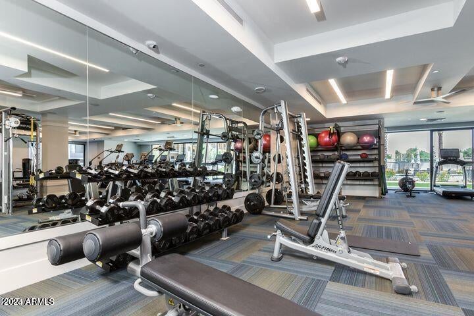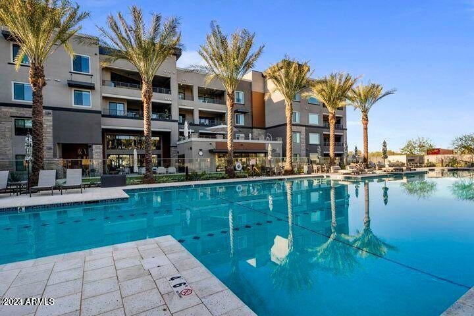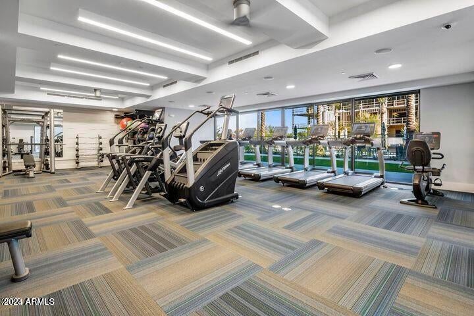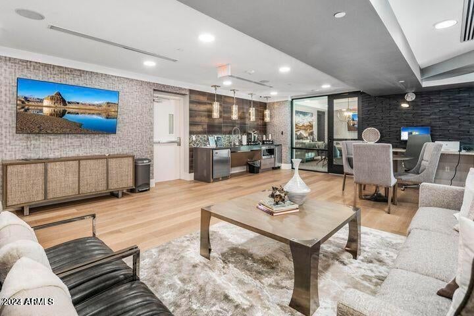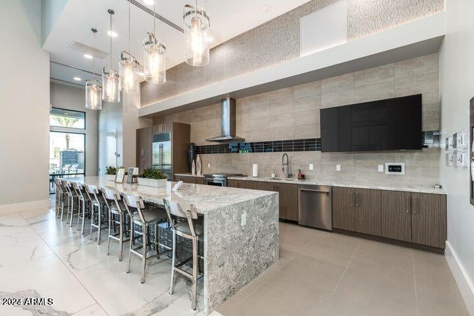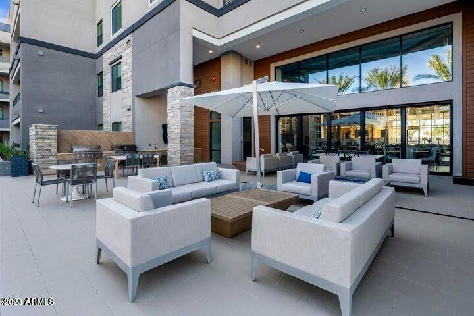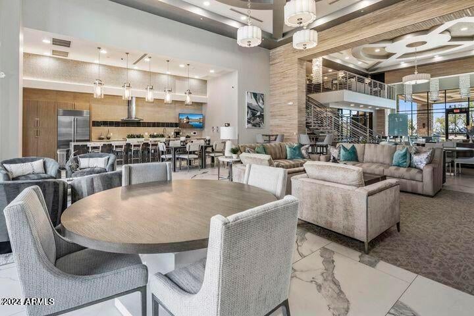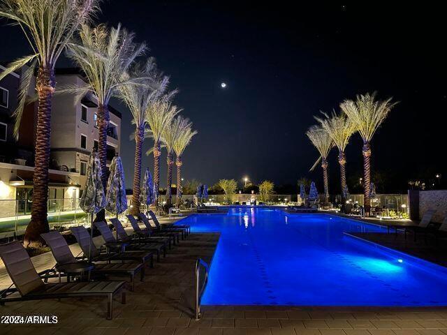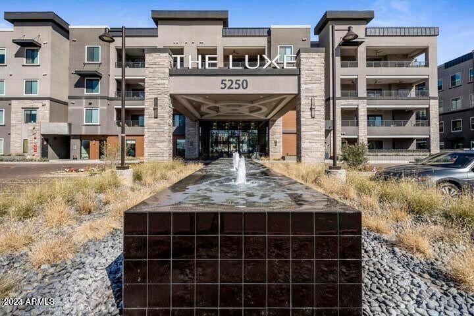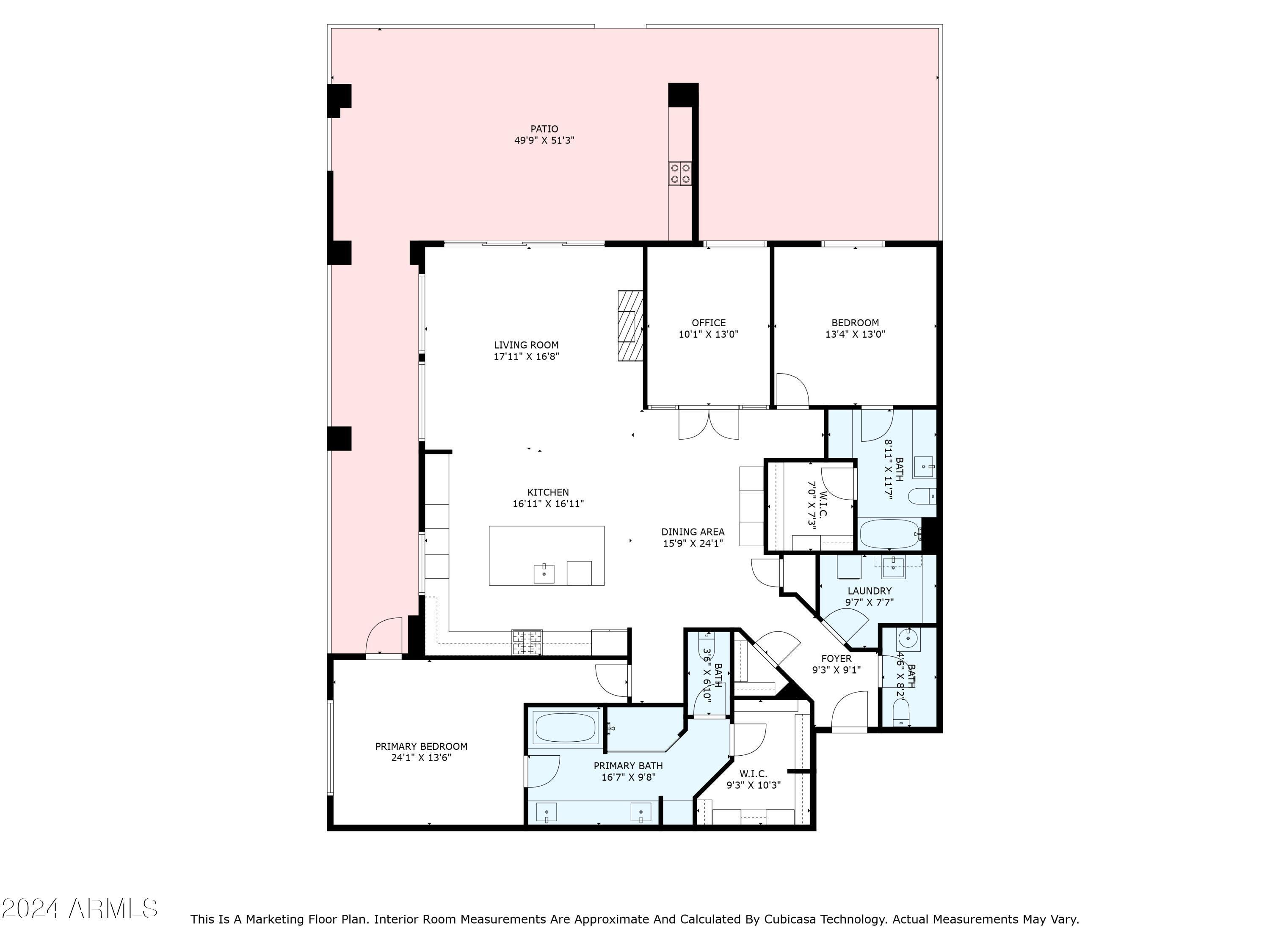$1,249,900 - 5250 E Deer Valley Drive (unit 153), Phoenix
- 2
- Bedrooms
- 3
- Baths
- 2,175
- SQ. Feet
- 0.05
- Acres
Home has 2 beds w/private ensuites + a LARGE OFFICE enclosed w/ beautiful floor-to-ceiling glass (see pictures). Office can be converted to a guest room. Outdoor space features a wraparound patio w/ 3 defined areas that adjoin. Enjoy BBQs on a vented built-in grill. Lifestyle at The Luxe allows residents and guests access to 5 Pools, 3 Fitness Ctrs, + 2 Clubhouses. The Luxe is located across from High Street + Desert Ridge Marketplace - a walkable community. Enjoy various lounge spaces, meeting rooms, private dining, large entertaining kitchen & coffee bar, business ctr, Movie lounge, and more. Close to JW Marriott w/ access to Golf, 5 mins to Mayo Clinic, 10 mins to Scottsdale Qtr, & Kierland - easy Freeway Access. Large Storage, 2 parking spaces w/Electric added. Furniture Avail
Essential Information
-
- MLS® #:
- 6797376
-
- Price:
- $1,249,900
-
- Bedrooms:
- 2
-
- Bathrooms:
- 3.00
-
- Square Footage:
- 2,175
-
- Acres:
- 0.05
-
- Year Built:
- 2023
-
- Type:
- Residential
-
- Sub-Type:
- Apartment Style/Flat
-
- Style:
- Contemporary
-
- Status:
- Active
Community Information
-
- Address:
- 5250 E Deer Valley Drive (unit 153)
-
- Subdivision:
- TOSCANA AT DESERT RIDGE CONDOMINIUM 5TH AMD LUXE
-
- City:
- Phoenix
-
- County:
- Maricopa
-
- State:
- AZ
-
- Zip Code:
- 85054
Amenities
-
- Amenities:
- Gated Community, Community Spa Htd, Community Spa, Community Pool Htd, Community Pool, Near Bus Stop, Community Media Room, Guarded Entry, Biking/Walking Path, Clubhouse, Fitness Center
-
- Utilities:
- APS,SW Gas3
-
- Parking Spaces:
- 2
-
- Parking:
- Separate Strge Area, Assigned, Community Structure, Gated, Permit Required, Electric Vehicle Charging Station(s)
-
- # of Garages:
- 2
-
- Has Pool:
- Yes
-
- Pool:
- Heated, Lap
Interior
-
- Interior Features:
- See Remarks, Breakfast Bar, 9+ Flat Ceilings, Drink Wtr Filter Sys, Roller Shields, Kitchen Island, Pantry, Double Vanity, Full Bth Master Bdrm, Separate Shwr & Tub, Tub with Jets, Granite Counters
-
- Heating:
- Electric
-
- Cooling:
- Ceiling Fan(s), Programmable Thmstat, Refrigeration
-
- Fireplace:
- Yes
-
- Fireplaces:
- 1 Fireplace, Gas
-
- # of Stories:
- 4
Exterior
-
- Exterior Features:
- Covered Patio(s), Patio, Storage, Built-in Barbecue
-
- Lot Description:
- Corner Lot, Desert Front
-
- Windows:
- Dual Pane
-
- Roof:
- Reflective Coating
-
- Construction:
- Painted, Stucco, Block
School Information
-
- District:
- Paradise Valley Unified District
-
- Elementary:
- Desert Trails Elementary School
-
- Middle:
- Explorer Middle School
-
- High:
- Pinnacle High School
Listing Details
- Listing Office:
- Your Home Sold Guaranteed Realty
