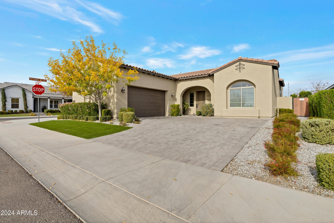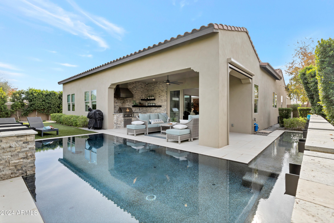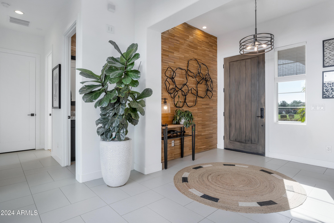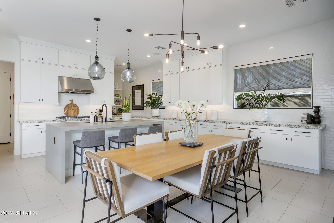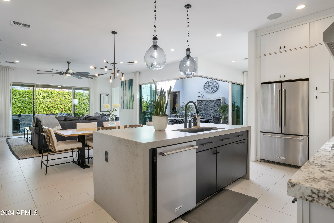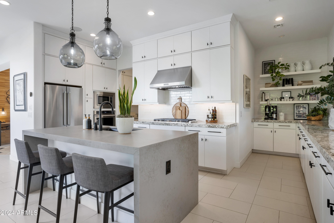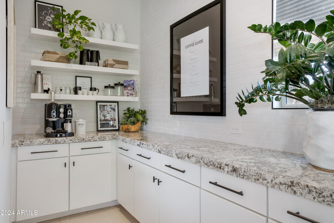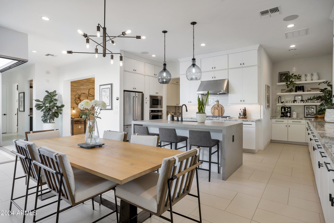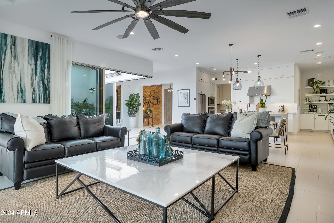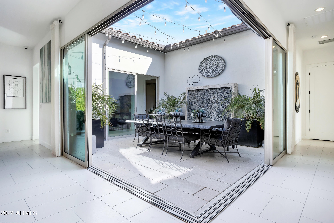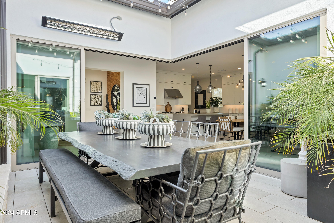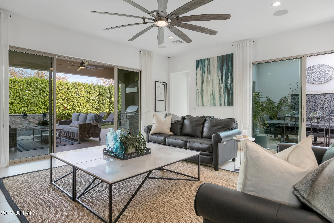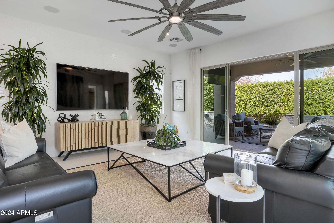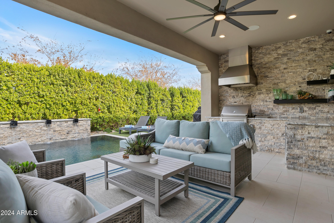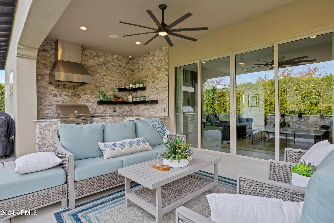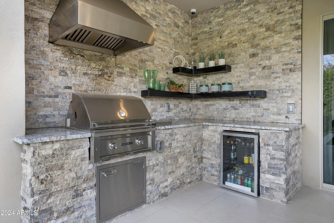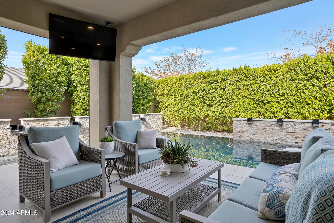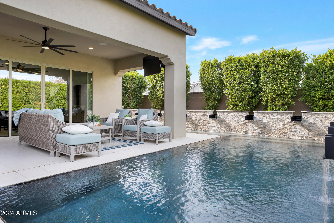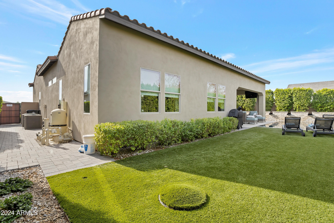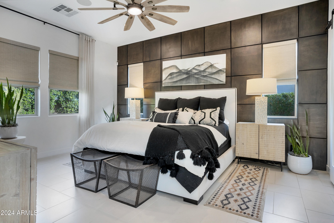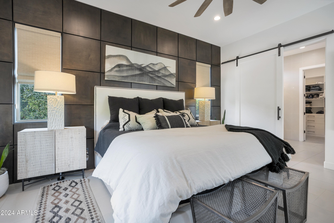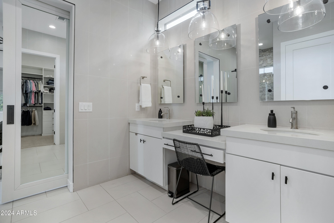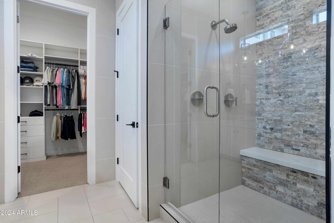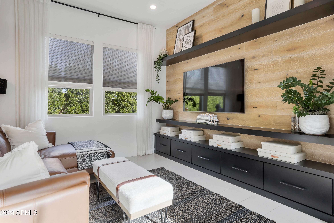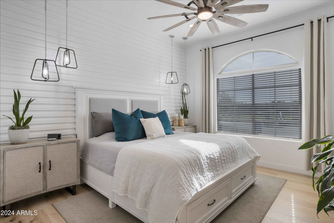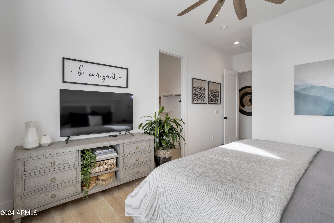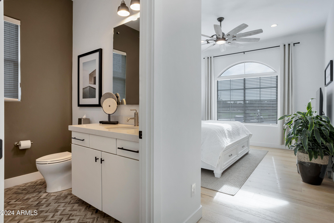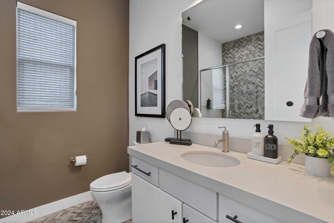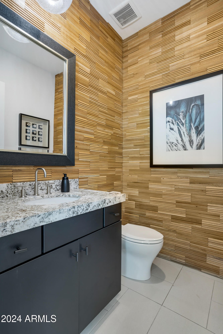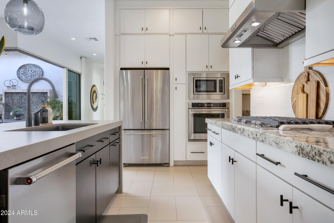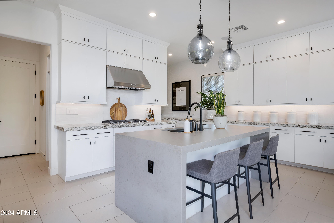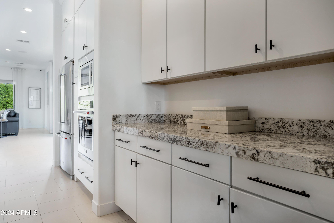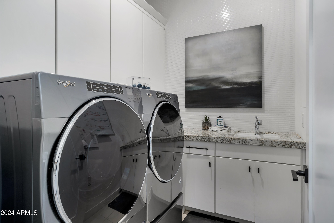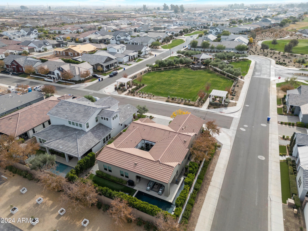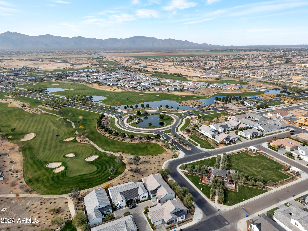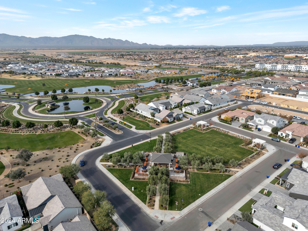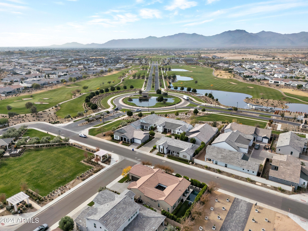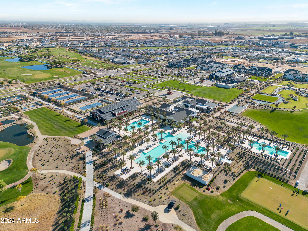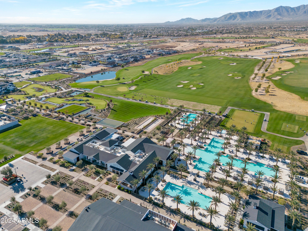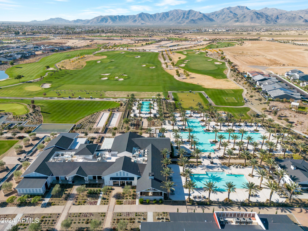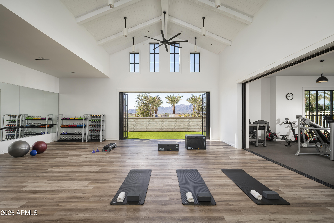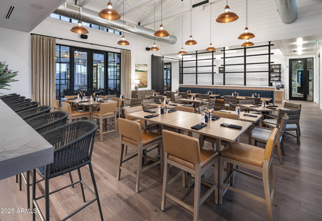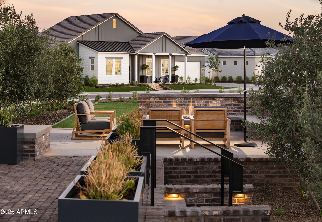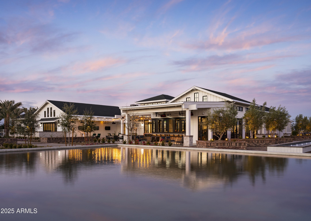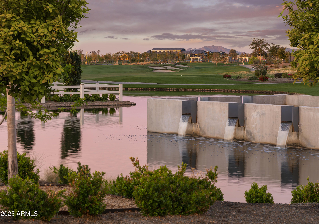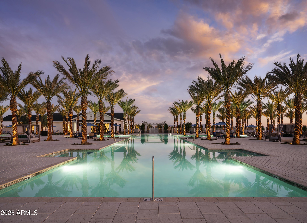$978,000 - 17236 W Roseville Street, Surprise
- 2
- Bedrooms
- 3
- Baths
- 2,219
- SQ. Feet
- 0.2
- Acres
As you enter this former model home in Sterling Grove, you'll be greeted by an elegant architectural design & an inviting entryway that leads to a stunning atrium with 90-degree multi sliding doors. The home's modern and open layout allows for seamless indoor-outdoor flow. Dream kitchen w/floor to ceiling cabinets, extended countertops & timeless subway tile detail. Spacious family room opens to a covered patio with a stunning infinity pool & fountains to soothe your soul. Don't miss turf backyard, built-in BBQ, fridge & patio shade! Hotel-like primary suite w/timeless barn door, extended dual vanities & California closets too. Bonus room/den just off primary & spacious guest suite w/a walk in closet. AC in your finished garage to keep things cool all year. Golf, fitness & so much more!
Essential Information
-
- MLS® #:
- 6797386
-
- Price:
- $978,000
-
- Bedrooms:
- 2
-
- Bathrooms:
- 3.00
-
- Square Footage:
- 2,219
-
- Acres:
- 0.20
-
- Year Built:
- 2020
-
- Type:
- Residential
-
- Sub-Type:
- Single Family - Detached
-
- Style:
- Ranch
-
- Status:
- Active
Community Information
-
- Address:
- 17236 W Roseville Street
-
- Subdivision:
- Sterling Grove
-
- City:
- Surprise
-
- County:
- Maricopa
-
- State:
- AZ
-
- Zip Code:
- 85388
Amenities
-
- Amenities:
- Gated Community, Pickleball Court(s), Community Spa Htd, Community Pool Htd, Guarded Entry, Golf, Tennis Court(s), Playground, Biking/Walking Path, Clubhouse, Fitness Center
-
- Utilities:
- APS,SW Gas3
-
- Parking Spaces:
- 4
-
- Parking:
- Dir Entry frm Garage, Electric Door Opener
-
- # of Garages:
- 2
-
- Has Pool:
- Yes
-
- Pool:
- Private
Interior
-
- Interior Features:
- Eat-in Kitchen, No Interior Steps, Kitchen Island, 3/4 Bath Master Bdrm, Double Vanity, High Speed Internet, Granite Counters
-
- Heating:
- ENERGY STAR Qualified Equipment, Natural Gas
-
- Cooling:
- ENERGY STAR Qualified Equipment, Programmable Thmstat, Refrigeration
-
- Fireplaces:
- None
-
- # of Stories:
- 1
Exterior
-
- Exterior Features:
- Covered Patio(s), Private Yard, Built-in Barbecue
-
- Lot Description:
- Sprinklers In Rear, Sprinklers In Front, Corner Lot, Gravel/Stone Front, Gravel/Stone Back, Synthetic Grass Frnt, Synthetic Grass Back, Auto Timer H2O Front, Auto Timer H2O Back, Irrigation Front, Irrigation Back
-
- Windows:
- Dual Pane, ENERGY STAR Qualified Windows, Low-E
-
- Roof:
- Tile
-
- Construction:
- Painted, Stucco, Frame - Wood
School Information
-
- District:
- Dysart Unified District
-
- Elementary:
- Rancho Gabriela
-
- Middle:
- Sonoran Heights Middle School
-
- High:
- Shadow Ridge High School
Listing Details
- Listing Office:
- Coldwell Banker Realty
