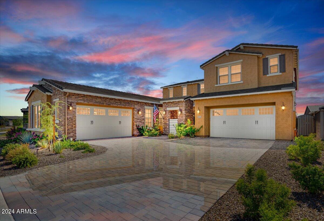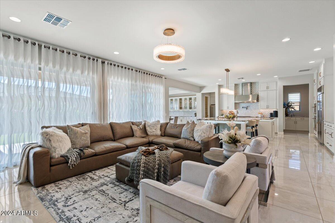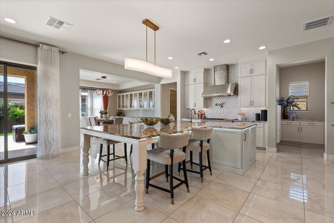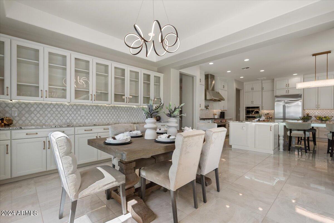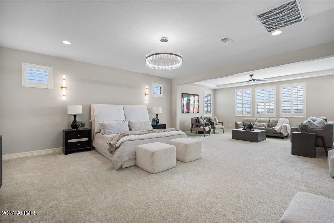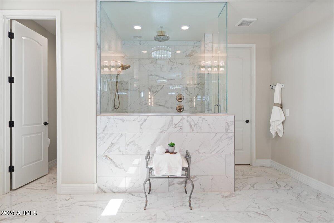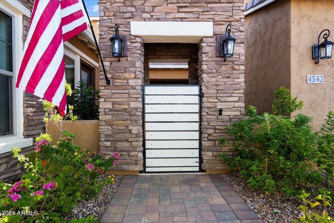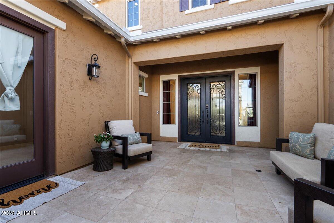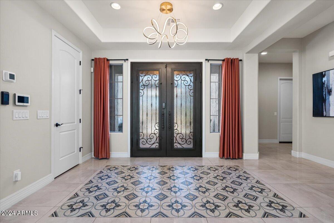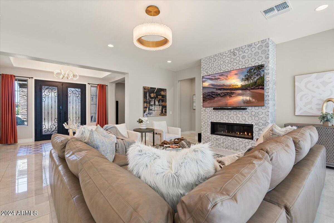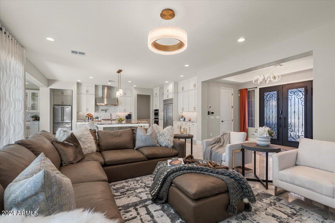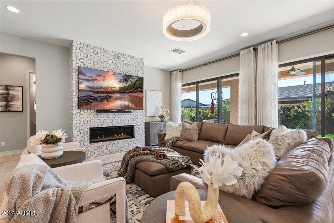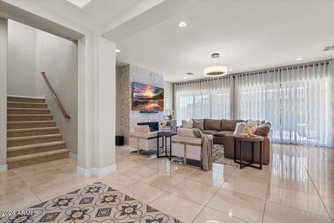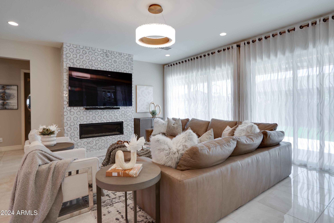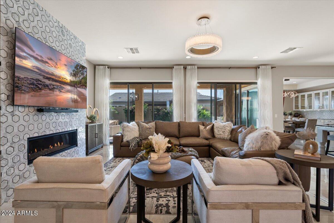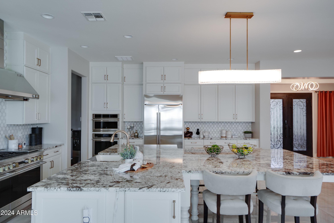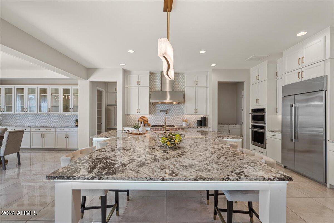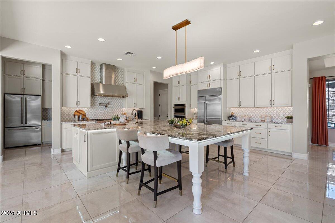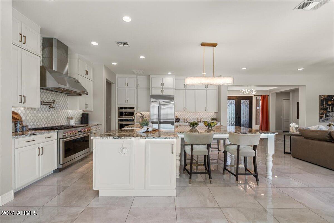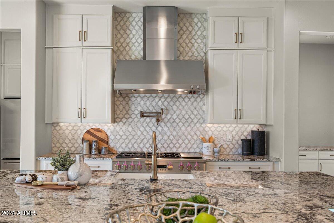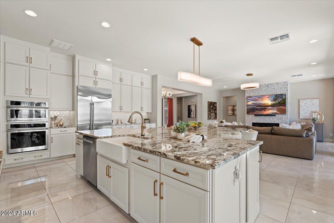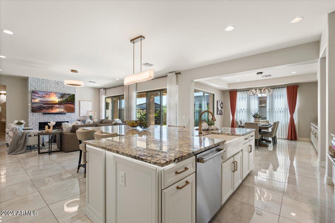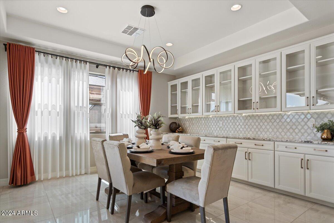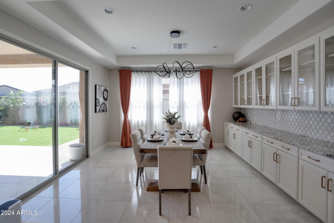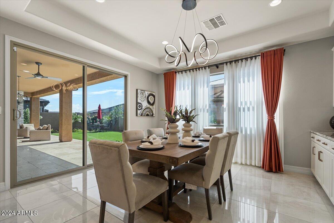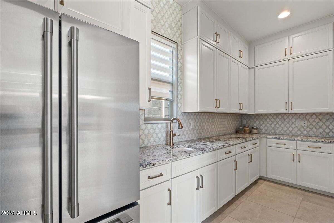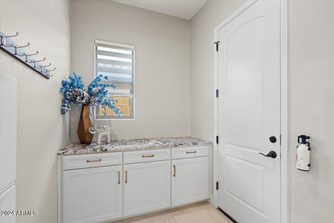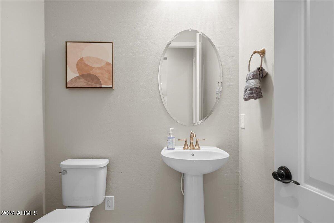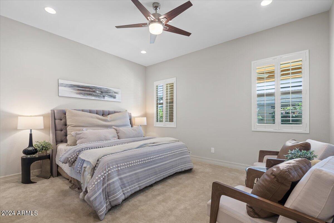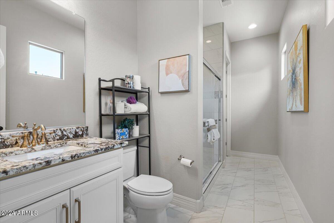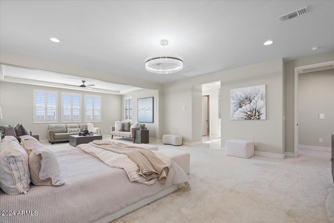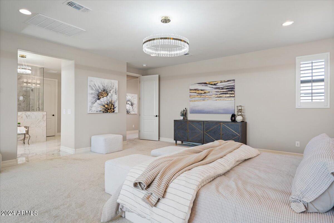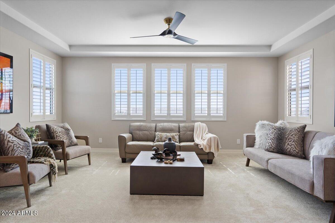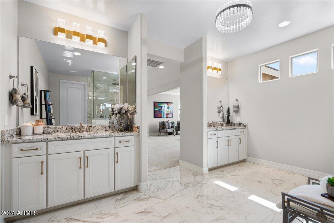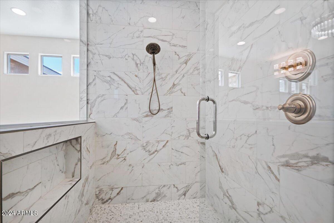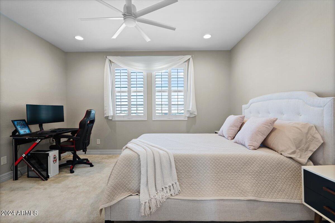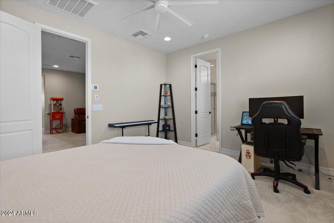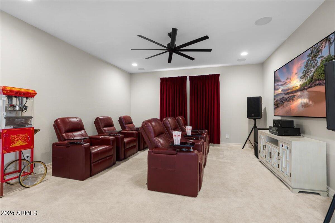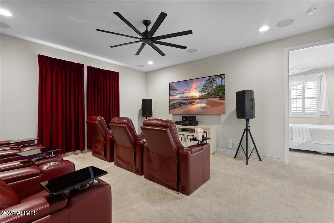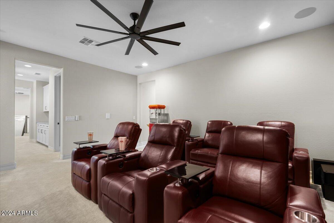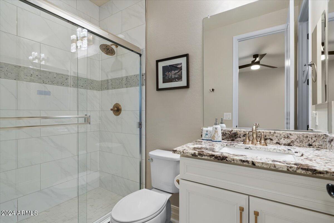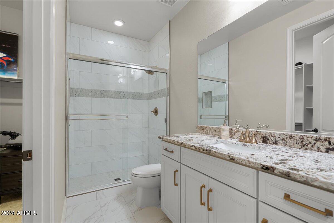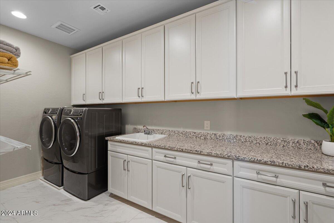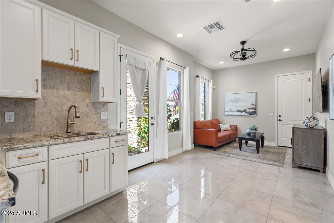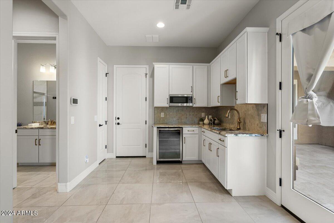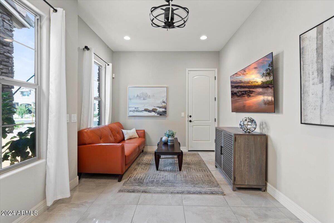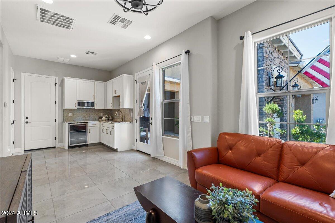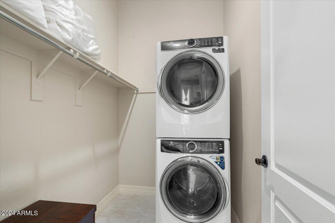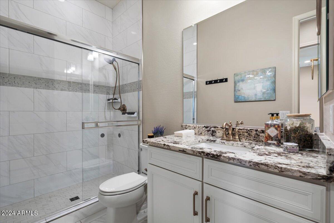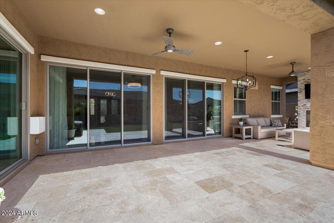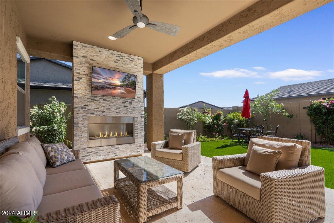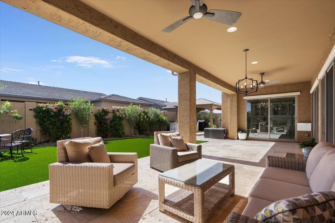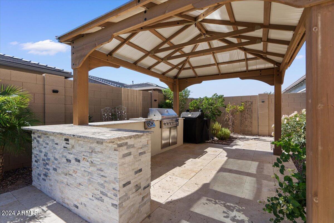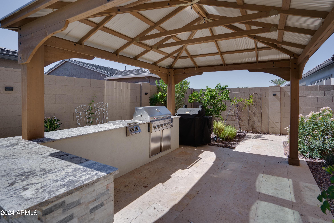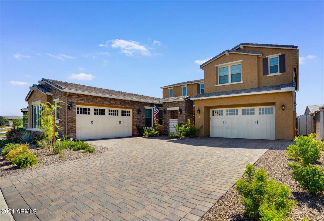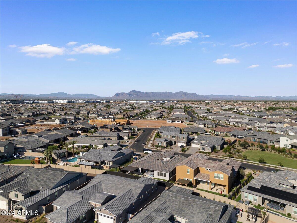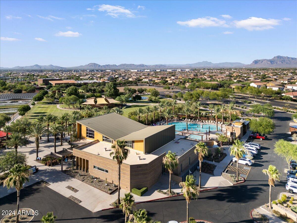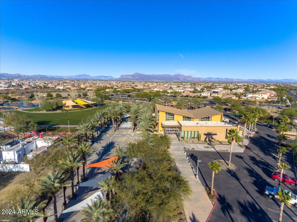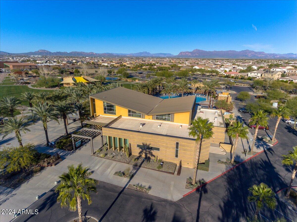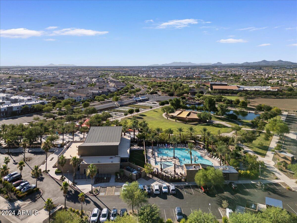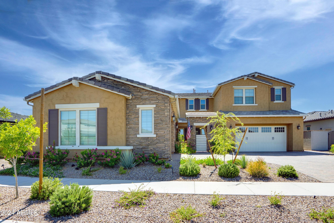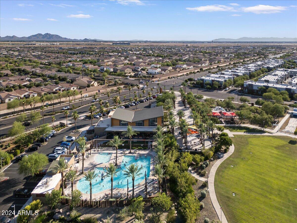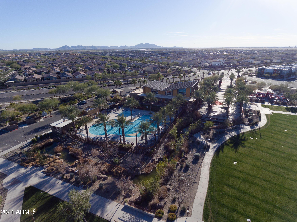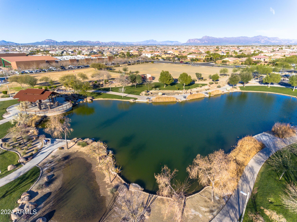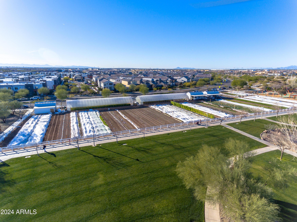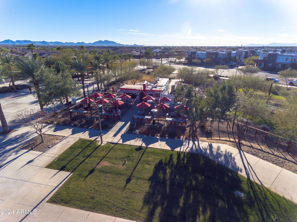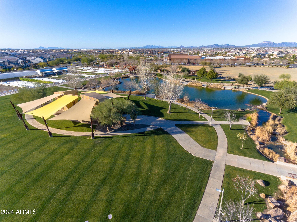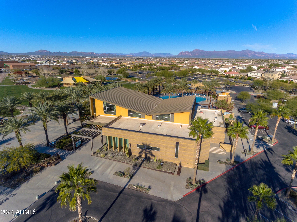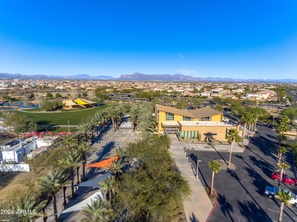$1,300,000 - 4542 S Axis, Mesa
- 6
- Bedrooms
- 7
- Baths
- 5,154
- SQ. Feet
- 0.25
- Acres
Instant Equity with recent appraisal - Luxury is found at every turn, meticulously designed with $450,000 of upgrades. Enter through your top of-the-line, double iron doors that lead into a breathtaking great room with two, 12' multi-sliders and fireplace. The executive kitchen offers Monogram appliances, morning kitchen, 4 ovens, extended island table and walk-in pantry. Attached Casita offers the perfect spot for visitors and offers private entrance, in addition to a direct entrance from the 2 car garage. The first-floor guest suite is perfect for any guests or a home office. Upstairs is your Master Retreat with extended sitting room, spa-inspired bathroom, dual sinks, and spacious closet. Three additional en suites bookend the spacious Loft, perfect for a teen room or flex space. This property offers the solution for Multi-Generational Living. Don't miss this stunner that is priced below appraised value.
Essential Information
-
- MLS® #:
- 6797425
-
- Price:
- $1,300,000
-
- Bedrooms:
- 6
-
- Bathrooms:
- 7.00
-
- Square Footage:
- 5,154
-
- Acres:
- 0.25
-
- Year Built:
- 2023
-
- Type:
- Residential
-
- Sub-Type:
- Single Family - Detached
-
- Style:
- Contemporary
-
- Status:
- Active
Community Information
-
- Address:
- 4542 S Axis
-
- Subdivision:
- EASTMARK
-
- City:
- Mesa
-
- County:
- Maricopa
-
- State:
- AZ
-
- Zip Code:
- 85212
Amenities
-
- Amenities:
- Pickleball Court(s), Community Spa Htd, Community Spa, Community Pool Htd, Community Pool, Lake Subdivision, Tennis Court(s), Racquetball, Playground, Biking/Walking Path, Clubhouse
-
- Utilities:
- SRP,SW Gas3
-
- Parking Spaces:
- 10
-
- Parking:
- Attch'd Gar Cabinets, Dir Entry frm Garage, Electric Door Opener, Extnded Lngth Garage, Side Vehicle Entry, Golf Cart Garage, Electric Vehicle Charging Station(s)
-
- # of Garages:
- 4
-
- View:
- Mountain(s)
-
- Pool:
- None
Interior
-
- Interior Features:
- Other, See Remarks, Master Downstairs, Upstairs, Eat-in Kitchen, Breakfast Bar, 9+ Flat Ceilings, Central Vacuum, Soft Water Loop, Vaulted Ceiling(s), Wet Bar, Kitchen Island, Pantry, 2 Master Baths, Double Vanity, Full Bth Master Bdrm, High Speed Internet, Smart Home, Granite Counters
-
- Heating:
- ENERGY STAR Qualified Equipment, Natural Gas
-
- Cooling:
- Ceiling Fan(s), ENERGY STAR Qualified Equipment, Programmable Thmstat, Refrigeration
-
- Fireplace:
- Yes
-
- Fireplaces:
- 2 Fireplace, Exterior Fireplace, Family Room, Gas
-
- # of Stories:
- 1
Exterior
-
- Exterior Features:
- Covered Patio(s), Gazebo/Ramada, Patio, Private Yard, Storage, Built-in Barbecue
-
- Lot Description:
- Sprinklers In Rear, Sprinklers In Front, Desert Back, Desert Front, Gravel/Stone Front, Gravel/Stone Back, Synthetic Grass Back, Auto Timer H2O Front, Auto Timer H2O Back
-
- Windows:
- Dual Pane, ENERGY STAR Qualified Windows, Vinyl Frame
-
- Roof:
- Tile
-
- Construction:
- Low VOC Wood Products, Blown Cellulose, Painted, Stucco, Stone, Frame - Wood
School Information
-
- District:
- Queen Creek Unified District
-
- Elementary:
- Queen Creek Elementary School
-
- Middle:
- Queen Creek Elementary School
-
- High:
- Queen Creek High School
Listing Details
- Listing Office:
- Real Broker
