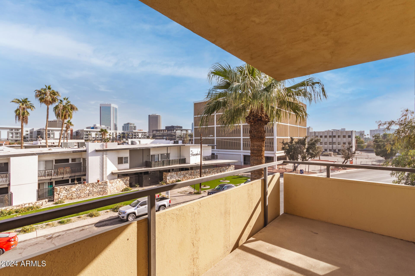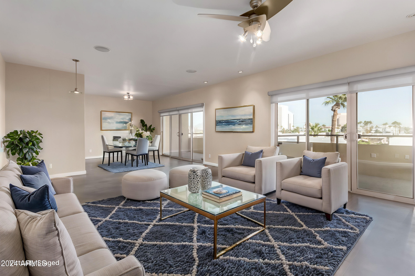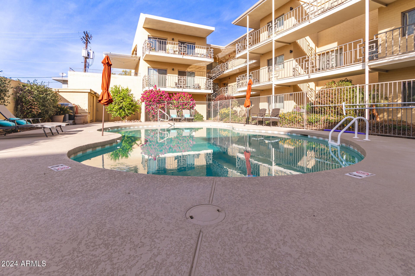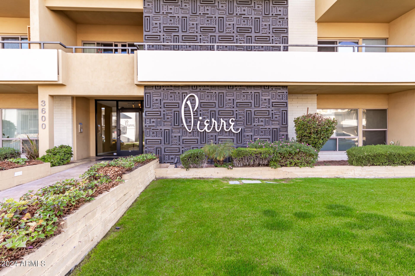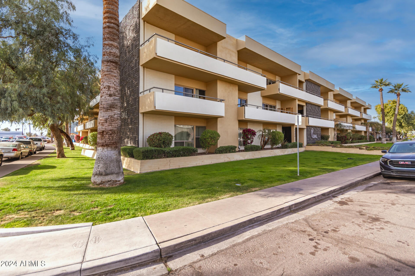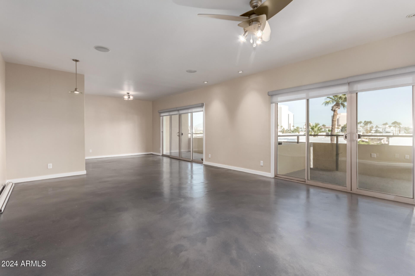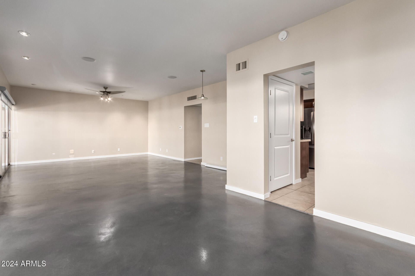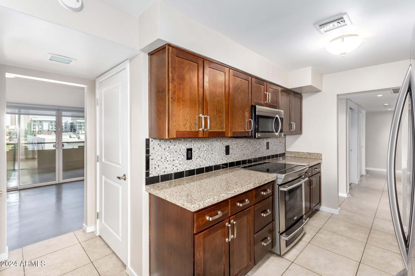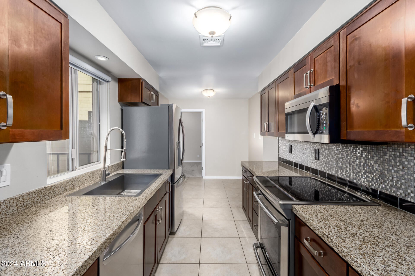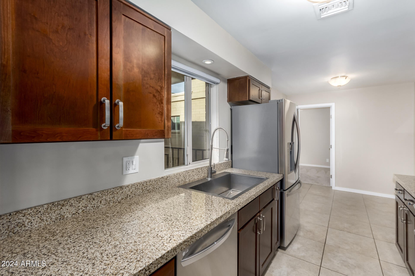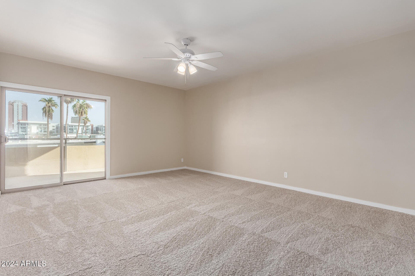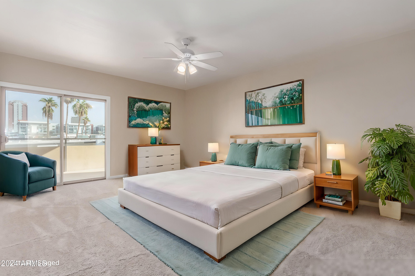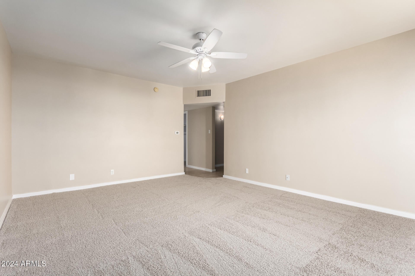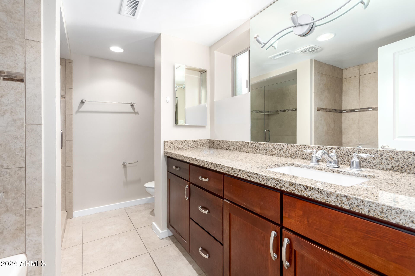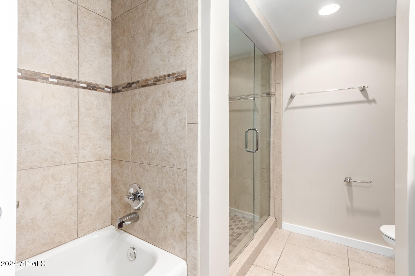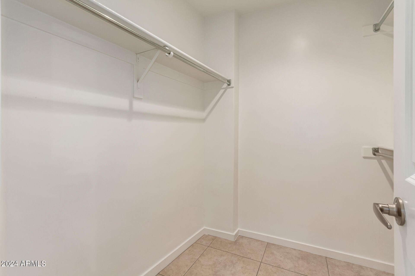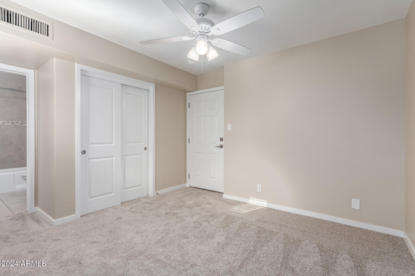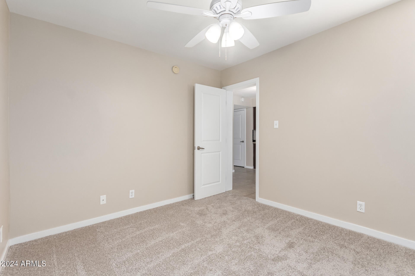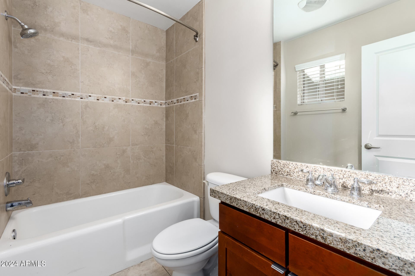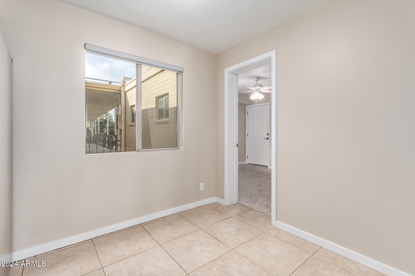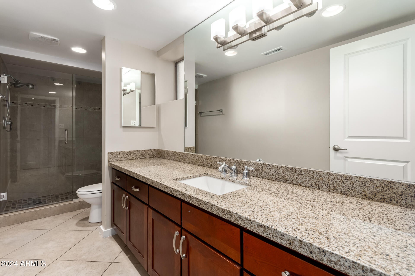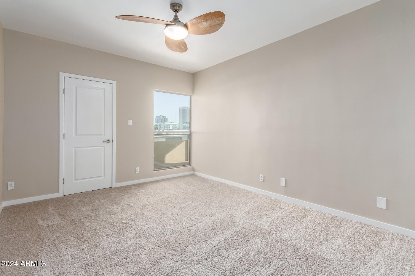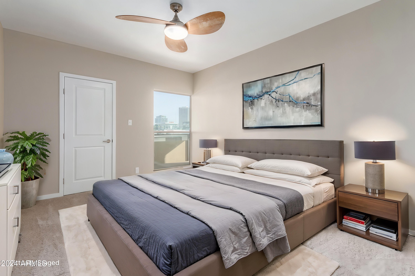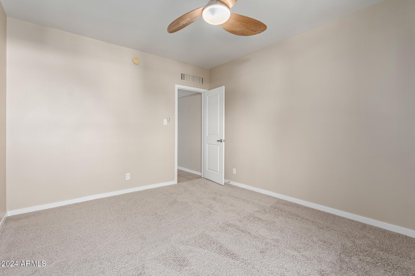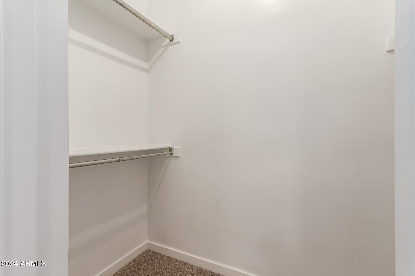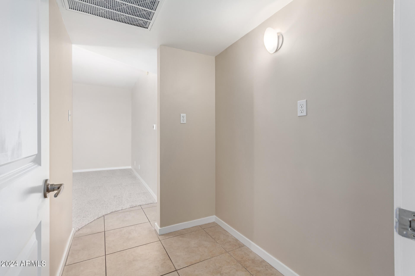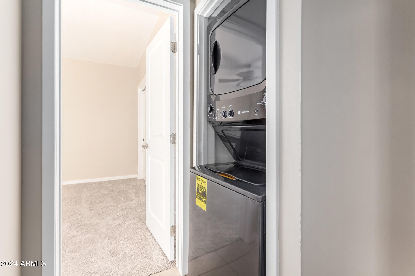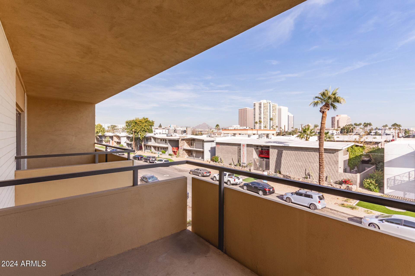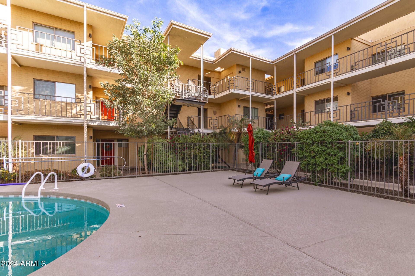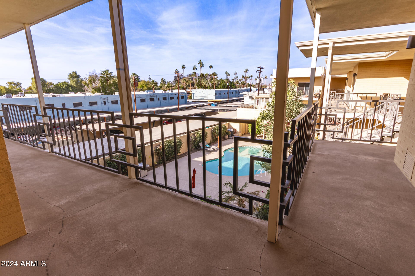$449,000 - 3600 N 5th Avenue (unit 304), Phoenix
- 4
- Bedrooms
- 3
- Baths
- 1,889
- SQ. Feet
- 0.04
- Acres
Rare opportunity to own a massive 4-bedroom, 3-bath urban condo in the heart of Midtown. This unique home features 4 balconies with incredible city and Camelback Mountain views—perfect for entertaining. Ideal for roommates or multi-generational living, it offers two separate entrances, including a private suite with its own bath. Enjoy stained concrete floors, indoor-outdoor living via dual sliders, and a chef's kitchen with granite counters, stainless appliances, upgraded cabinets, and extra storage. The primary suite includes patio access, a walk-in closet, and a luxurious ensuite bath. Extras include in-unit laundry, secure entry, elevator access, gated covered parking, and a community pool. Located near light rail, top dining, nightlife, and historic districts like Melrose!
Essential Information
-
- MLS® #:
- 6797486
-
- Price:
- $449,000
-
- Bedrooms:
- 4
-
- Bathrooms:
- 3.00
-
- Square Footage:
- 1,889
-
- Acres:
- 0.04
-
- Year Built:
- 1961
-
- Type:
- Residential
-
- Sub-Type:
- Apartment
-
- Status:
- Active Under Contract
Community Information
-
- Address:
- 3600 N 5th Avenue (unit 304)
-
- Subdivision:
- PIERRE ON 5TH AVENUE CONDOMINIUM AMD
-
- City:
- Phoenix
-
- County:
- Maricopa
-
- State:
- AZ
-
- Zip Code:
- 85013
Amenities
-
- Amenities:
- Gated, Community Spa, Community Pool, Near Light Rail Stop
-
- Utilities:
- APS
-
- Parking Spaces:
- 2
-
- Pool:
- None
Interior
-
- Interior Features:
- Granite Counters, Double Vanity, Eat-in Kitchen, Elevator, No Interior Steps, 2 Master Baths, Full Bth Master Bdrm
-
- Heating:
- Electric
-
- Cooling:
- Central Air
-
- Fireplaces:
- None
-
- # of Stories:
- 3
Exterior
-
- Exterior Features:
- Balcony
-
- Lot Description:
- Desert Front
-
- Roof:
- Built-Up
-
- Construction:
- Painted, Block
School Information
-
- District:
- Phoenix Union High School District
-
- Elementary:
- Clarendon School
-
- Middle:
- Osborn Middle School
-
- High:
- Central High School
Listing Details
- Listing Office:
- Redfin Corporation
